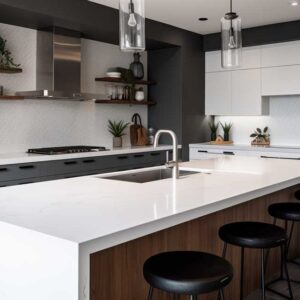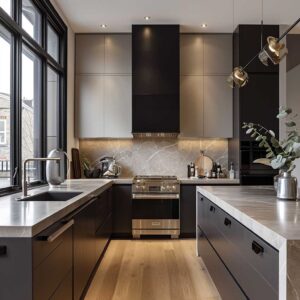Embarking on the journey of revamping a small kitchen space can be both exciting and challenging. With the principles of minimalist design, however, this challenge turns into an opportunity to create a kitchen that is not just aesthetically pleasing but also highly functional. This guide explores the art of minimalist kitchen design for small spaces, providing innovative ideas to make the most out of every inch. From smart storage solutions to sleek decor, these strategies promise to transform your limited space into a modern culinary haven.
Smart Storage Solutions in Minimalist Kitchen Design for Small Spaces


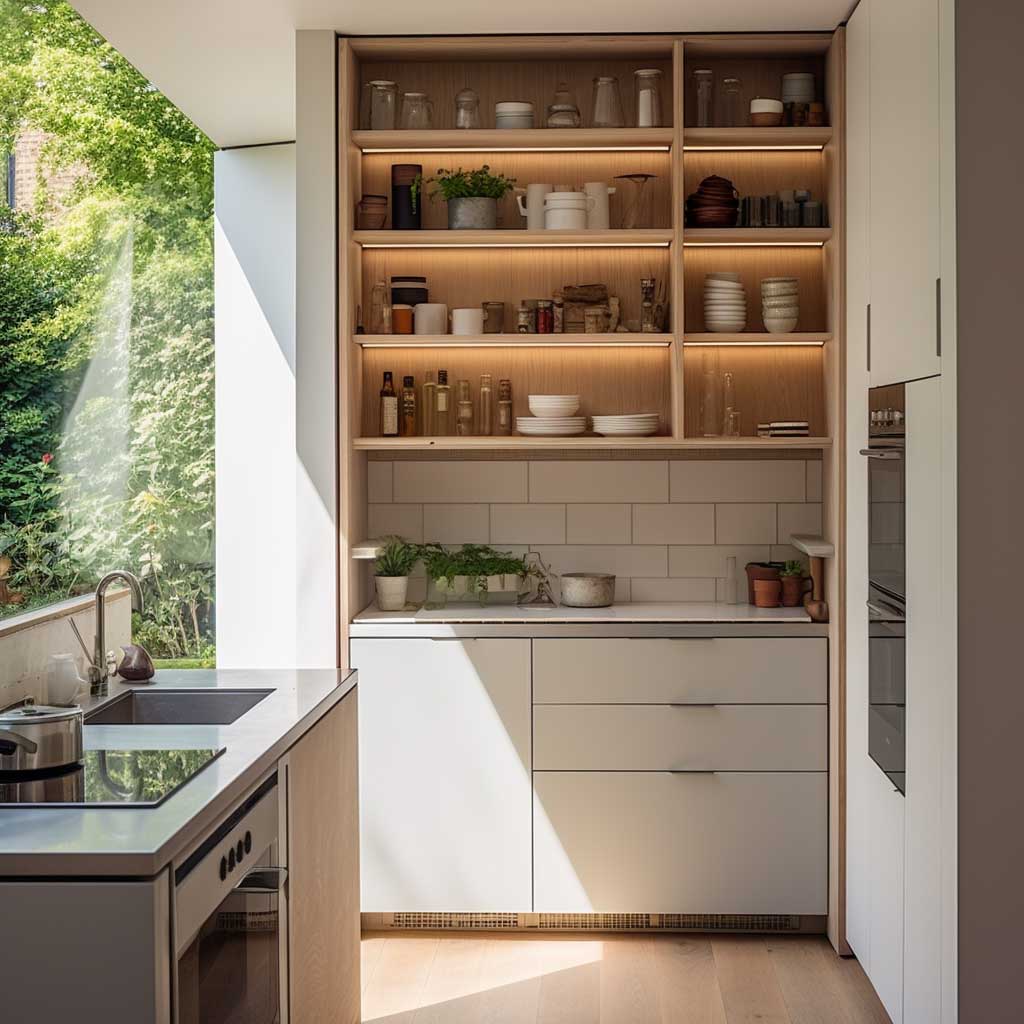

In the world of interior design, minimalist kitchen design for small spaces has become increasingly popular. This approach not only caters to aesthetic simplicity but also emphasizes practicality and functionality, especially in terms of storage solutions. The challenge of limited space is ingeniously addressed by minimalist design, which focuses on maximizing utility without cluttering the area.
The essence of minimalist kitchen design lies in its ability to create an illusion of spaciousness, irrespective of the actual dimensions of the room. This is achieved by implementing smart storage solutions that are both innovative and efficient. Minimalist design advocates for “less is more,” and this principle is particularly crucial when it comes to storage in small kitchens. The goal is to have a place for everything and everything in its place, thus avoiding any unnecessary clutter that can make a small space feel even more restricted.
One of the key strategies in minimalist kitchen design for small spaces is the use of built-in storage. Built-in cabinets and shelves that extend up to the ceiling can significantly increase storage space while maintaining a sleek and tidy appearance. This kind of vertical storage solution makes the most of the available height, thus freeing up valuable floor space. Additionally, built-in storage can be customized to fit the exact dimensions and needs of the kitchen, ensuring that no space is wasted.
Another smart storage solution in minimalist kitchens is the use of multi-functional furniture. For instance, an island counter can serve multiple purposes – it can be a prep area, a dining area, and also include storage compartments. Drawers and cabinets built into the island provide additional space to store utensils, appliances, and pantry items, thereby reducing clutter on countertops.
Efficient organization within the storage units is another vital aspect of minimalist kitchens. Utilizing drawer dividers, pull-out baskets, and shelf organizers can help in keeping the kitchenware neatly arranged and easily accessible. This organized approach not only adds to the aesthetic appeal of the kitchen but also enhances its functionality.
Minimalist kitchen design for small spaces also often incorporates open shelving. Open shelves are not only a means to store items but also a way to display them aesthetically. This is particularly useful for items that are used frequently, as they are easily accessible. However, the key to maintaining the minimalist appeal is to avoid overcrowding the shelves and to display items in a way that is both functional and decorative.
Incorporating hidden storage solutions is another ingenious way to maximize space in a minimalist kitchen. This could include features like a pull-out pantry, hidden drawers, or a fold-down wall table. These solutions keep the items out of sight when not in use, thus maintaining the clean and uncluttered appearance that is characteristic of minimalist design.
In conclusion, minimalist kitchen design for small spaces is heavily reliant on smart storage solutions. By maximizing the utility of every inch of space through innovative storage ideas, minimalist kitchens can be both stylish and functional. The simplicity of the design does not detract from its efficiency; rather, it enhances the overall usability and appeal of the kitchen space.
Sleek Decor and Clean Lines in Small Space Kitchen Design


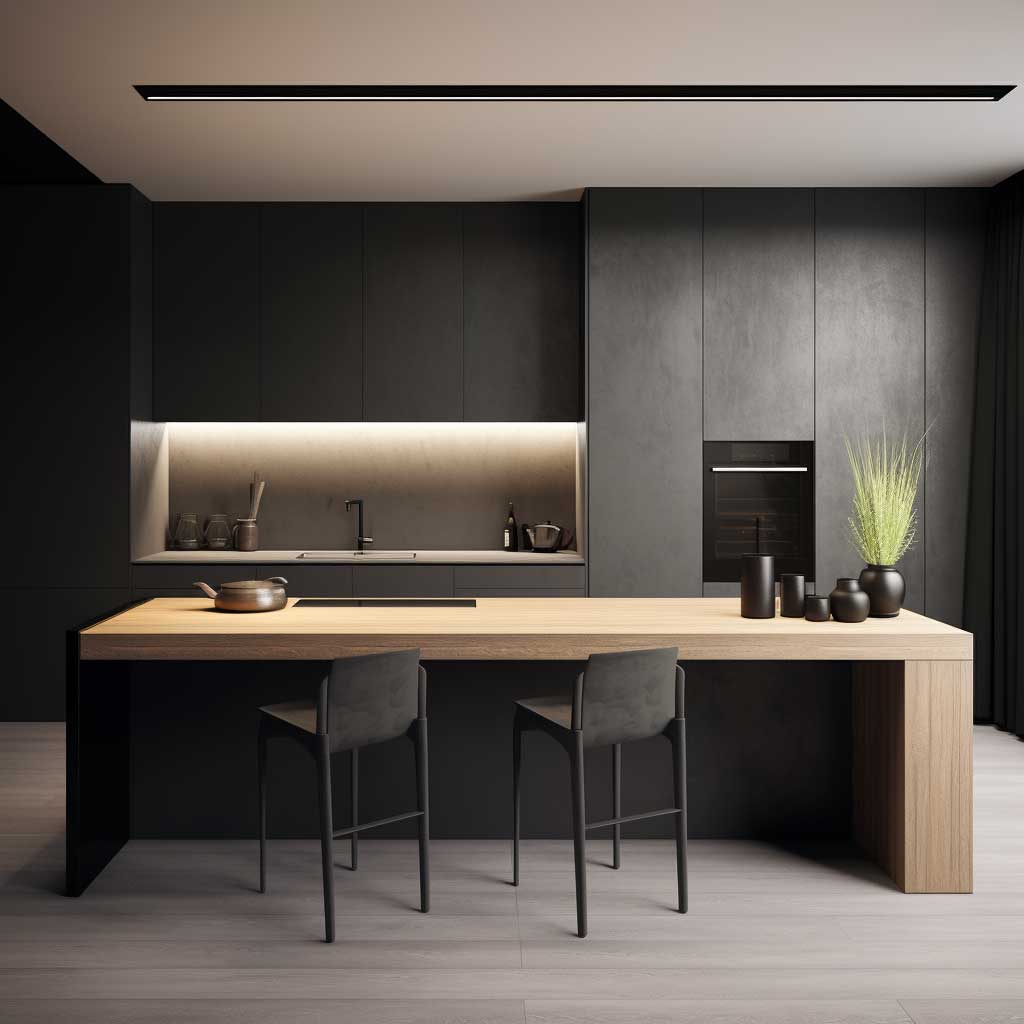

The concept of minimalist kitchen design for small spaces is not only about creating a functional area but also about embracing a specific aesthetic that revolves around sleek decor and clean lines. This approach to kitchen design is particularly effective in small spaces, as it contributes to a sense of openness and uncluttered elegance. The minimalist aesthetic is defined by simplicity, symmetry, and a focus on the essentials, which, when applied to kitchen design, results in a space that is both visually appealing and highly practical.
At the heart of this design philosophy is the emphasis on clean lines. In a minimalist kitchen, every element, from cabinetry to appliances, is chosen for its simplicity and streamlined form. Clean lines create a sense of order and balance, which is especially important in a small space where every detail is more pronounced. The cabinetry in minimalist kitchens often features flat-panel doors with minimal or no hardware. This creates a seamless look, with straight, uninterrupted lines that contribute to the overall feeling of spaciousness.
Color plays a crucial role in minimalist kitchen design for small spaces. Typically, a monochromatic color scheme is chosen, with white being a popular choice due to its light-reflecting properties that make the space appear larger and more open. However, minimalist design does not mean a lack of color. Accents of neutral colors like gray, beige, or even black can add depth and interest to the kitchen without overwhelming the space. The key is to maintain a balance and ensure that the color scheme remains cohesive and understated.
Sleek decor in a minimalist kitchen is all about choosing a few well-selected pieces rather than an abundance of decorative items. The decor should complement the clean lines of the space and not detract from the overall minimalist feel. This could include simple, yet elegant light fixtures, a single piece of artwork, or a vase of fresh flowers. The idea is to add personality and warmth to the kitchen while keeping the space uncluttered and open.
The choice of materials in minimalist kitchen design is another area where simplicity and elegance are paramount. Natural materials like wood and stone are often used for their texture and warmth, providing a subtle contrast to the sleek lines of the cabinetry and appliances. These materials can be used for countertops, backsplashes, or even as accent pieces. The use of glass is also common in minimalist kitchens, as it adds a modern touch and can help to open up the space.
In a small kitchen, lighting is crucial. Minimalist kitchens often feature a combination of natural and artificial lighting to create a bright and airy space. Recessed lighting is a popular choice as it provides ample illumination without interrupting the clean lines of the ceiling. Pendant lights over the kitchen island or dining area can add a touch of elegance and serve as a focal point in the design.
In conclusion, sleek decor and clean lines are fundamental elements in minimalist kitchen design for small spaces. This approach creates a kitchen that is not only visually appealing but also highly functional. The emphasis on simplicity, symmetry, and the use of high-quality materials results in a space that feels open, uncluttered, and elegant, making it a pleasure to cook and spend time in.
Functional Minimalist Kitchen Layout for Compact Spaces


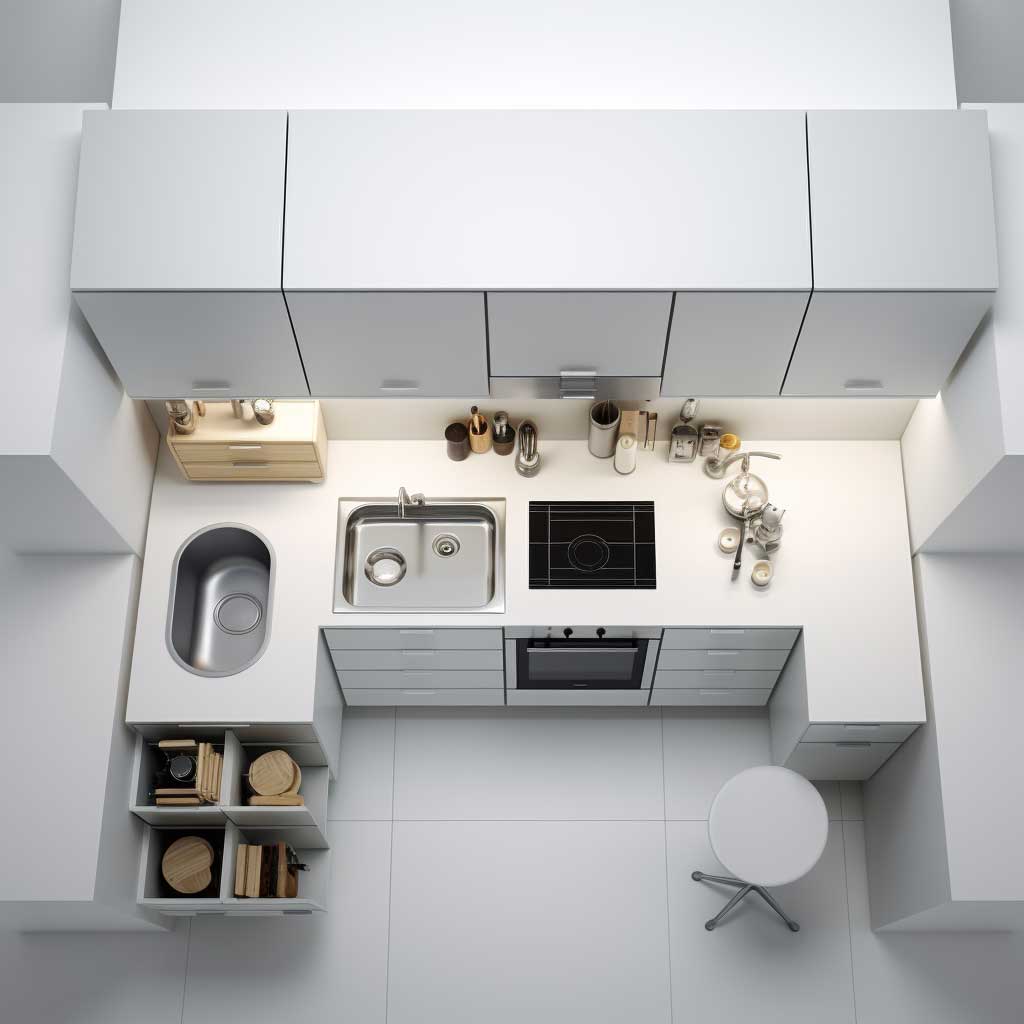

When designing a minimalist kitchen for a small space, the layout becomes an aspect of paramount importance. The main objective is to create a kitchen that is not only aesthetically pleasing in its minimalist design but also highly functional and efficient in its use of space. In a compact kitchen, every inch counts, and the layout must be thoughtfully planned to maximize both utility and comfort.
The first step in achieving a functional minimalist kitchen layout is to understand the constraints of the space and then utilize smart design strategies to overcome them. The traditional kitchen work triangle – which connects the stove, sink, and refrigerator – is a fundamental concept in kitchen design, ensuring efficient movement between these three key areas. However, in a small kitchen, adhering strictly to this triangle may not always be feasible. Instead, the focus should be on creating a streamlined workflow, where appliances and storage are within easy reach and movement within the kitchen is unobstructed.
One effective layout in minimalist kitchen design for small spaces is the galley or corridor-style kitchen. This layout features two parallel countertops with a walkway in between, making it an excellent choice for narrow spaces. The galley kitchen is efficient because it keeps all appliances and storage close to the cook, minimizing movement. To enhance the minimalist aesthetic, upper cabinets can be replaced with open shelving or left out entirely, which helps to open up the space visually.
Another layout option for small kitchens is the L-shaped design. This layout utilizes two adjoining walls, providing a good balance between workspace and storage. The L-shape is particularly effective in corner spaces and can easily accommodate a small dining area or an island, if space permits. The key in a minimalist kitchen is to keep the counter space as clear and uncluttered as possible, ensuring that every item and appliance has its designated place.
Incorporating an island or a peninsula in a small kitchen layout can offer additional workspace and storage. However, it’s important to scale these elements appropriately to ensure they don’t overwhelm the space. In minimalist design, an island or peninsula can also double as a dining or socializing area, thereby maximizing the functionality of the kitchen. Sleek, modern stools can be tucked under the counter when not in use, preserving the minimalist aesthetic.
Storage is a critical aspect of a functional kitchen layout, especially in a minimalist setting. Innovative storage solutions, such as pull-out drawers, corner cabinets with Lazy Susans, and integrated appliance garages, help keep the kitchen organized and clutter-free. The key is to utilize every available space, including vertical space, without making the kitchen feel cramped.
Finally, the integration of appliances into the kitchen layout must be done thoughtfully. In a minimalist kitchen, appliances are often built into the cabinetry or chosen for their sleek, space-saving design. Compact appliances, such as under-counter refrigerators or drawer dishwashers, can be excellent choices for small kitchens. The goal is to have appliances blend seamlessly into the kitchen design, maintaining the minimalist look and feel.
In conclusion, designing a functional minimalist kitchen layout for a compact space requires careful consideration of every element. From the overall layout to the placement of appliances and storage, every decision must be guided by the principles of minimalist design – simplicity, efficiency, and elegance. A well-planned minimalist kitchen is not just a visually appealing space; it is a model of functionality and efficiency, perfectly suited to the demands of modern living in a compact setting.
Minimalist kitchen design for small spaces is more than a style; it’s a mindful approach to maximizing efficiency and aesthetics in limited areas. By focusing on simplicity, functionality, and a clutter-free environment, small kitchens can be transformed into stylish and practical spaces. These design strategies prove that limited space does not mean compromising on style or utility but rather embracing creativity to achieve a minimalist, yet fully equipped kitchen.


