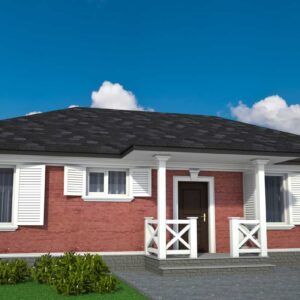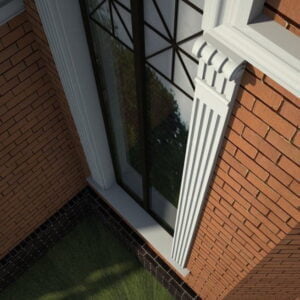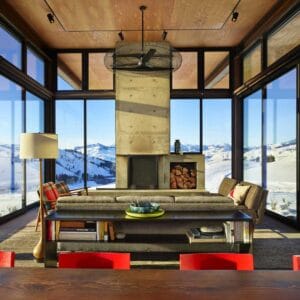To make the windows in a brick house look finished and aesthetically pleasing, they are framed with stucco. So the openings on the facade get a completely different look. Ideas for exterior decoration of windows for brick houses add expressiveness and accuracy to them. In general, the building takes on a complete look, looks completed, so there is no feeling that something is missing on the facade.
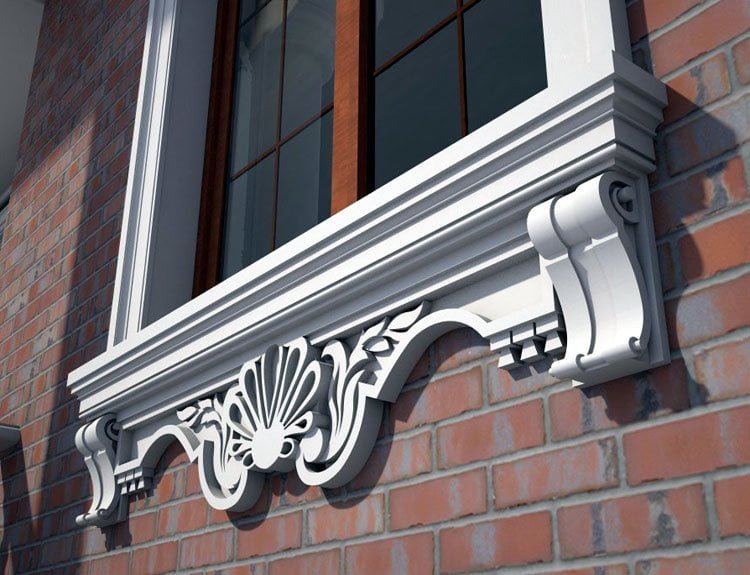
Stucco molding around the perimeter of window openings can be rich in patterns, massive elements, or a neat, minimalistic frame. It is worth choosing an option, taking into account not only the style of the cottage, but also its size, configuration, since the very massive decor on a small building with compact windows looks inappropriate.
Laconic ideas for exterior window decoration for brick houses

When decorating a brick cottage in a modern style, a minimum of decor is used. Here it is enough to add expressive frames to the windows, due to which they will stand out on the facade. And decorative elements, patterns are used to a minimum.

To add solidity to the building, but not to overdo it with the decor, sometimes the upper and lower parts of the opening are made more massive, they provide locks, neat brackets. This idea of exterior decoration of windows in a brick house adds high cost and charm to the building.
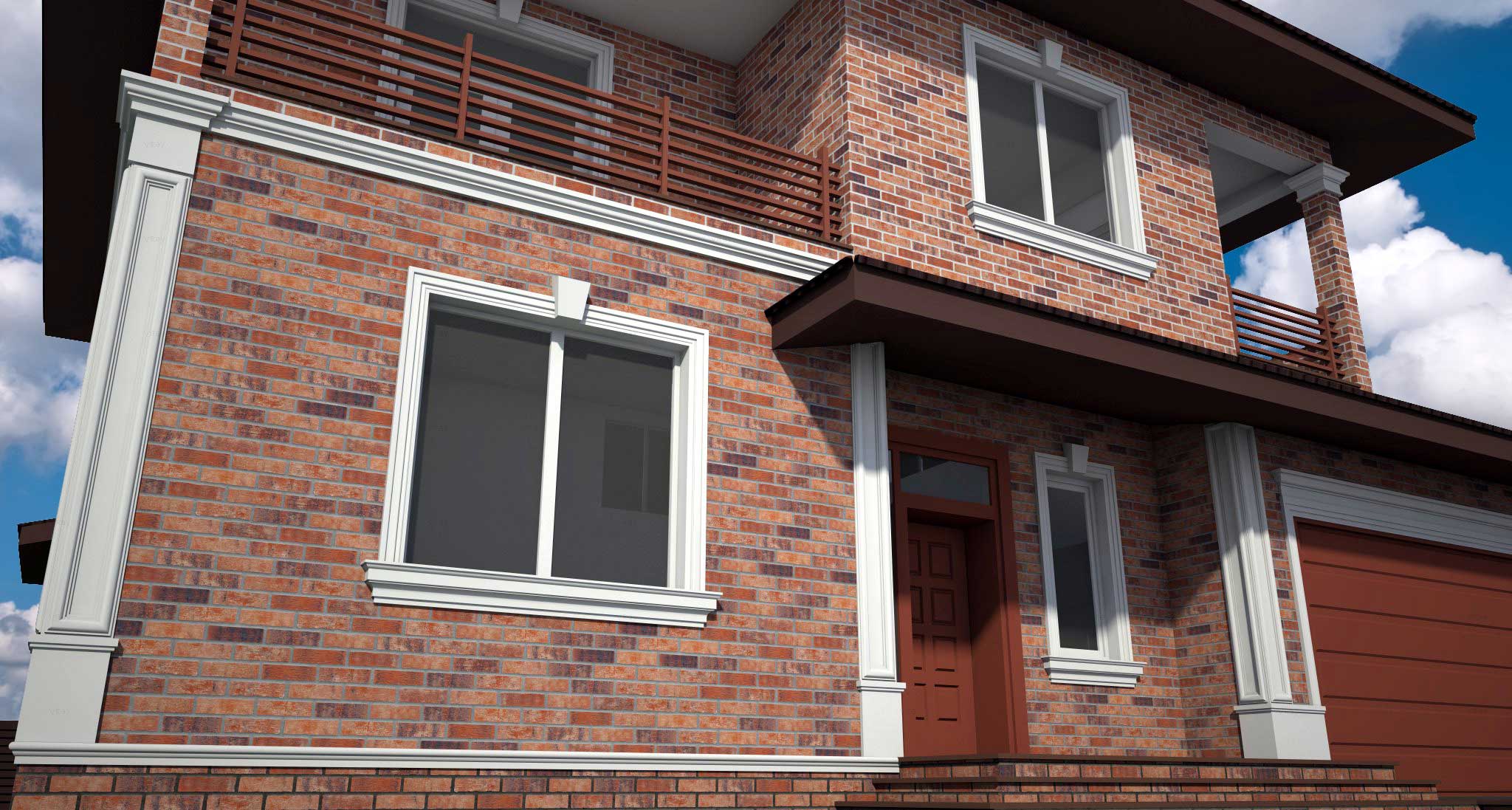
At the same time, it is important to ensure that the window design matches the rest of the decor on the facade of the building. If the cornices, panels are made with thin minimalistic lines, then the sandrik, platbands, window sills should be in the same style.
Most beautiful exterior window trim ideas for brick walls
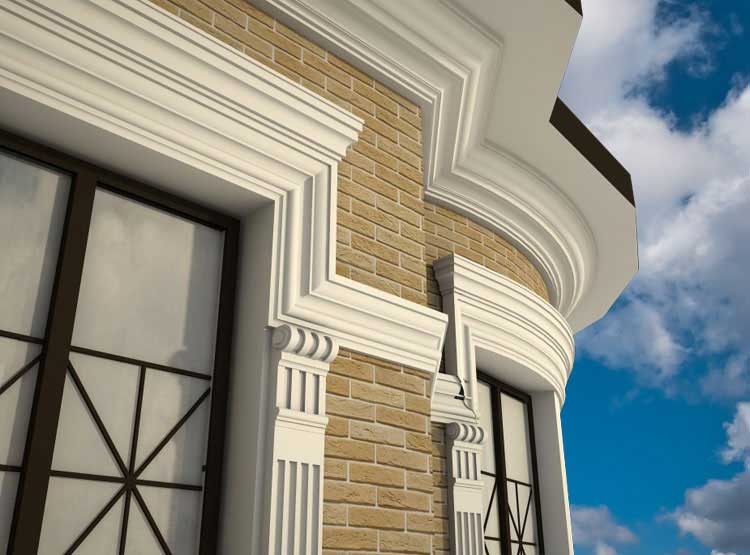
The following options for decorating window openings are almost objects of art. Massive patterns and lines, floristry, many decorative elements turn even an ordinary window into an undoubtedly beautiful element of the facade.
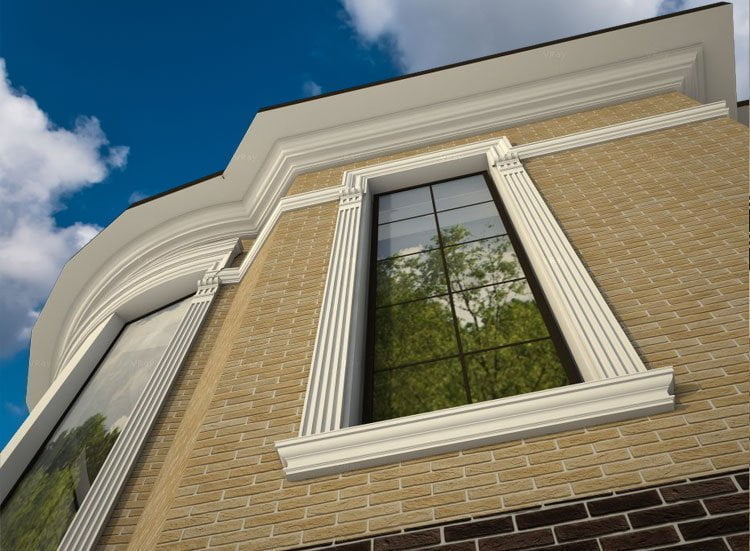
Such decor looks especially impressive on non-standard, wide and high windows, arched openings. The lock at the top serves as an accent point and the culmination of the entire design.
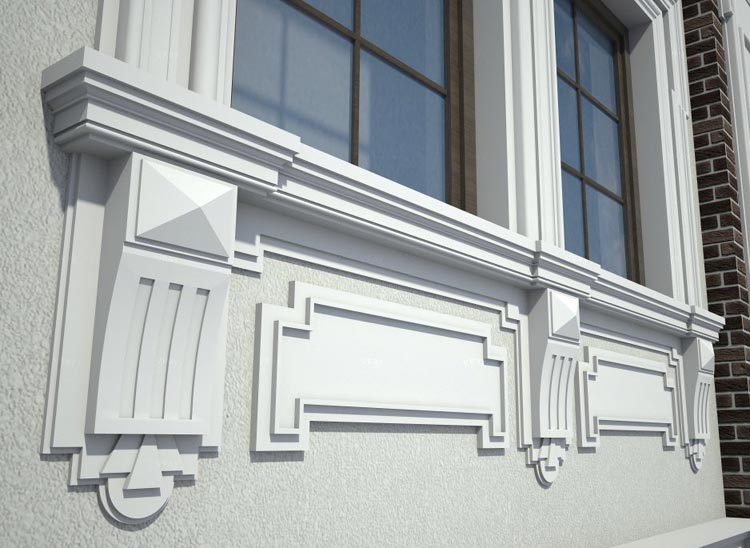
Luxurious ideas for exterior decoration of windows in a brick house add a touch of charm and high cost of a real palace to an ordinary traditional cottage. This decor option is applicable for houses in classical styles, massive buildings with large windows, columns, pilasters, balustrades. It is appropriate to use rich patterns, large decorative brackets, wide platbands and sandriks.


