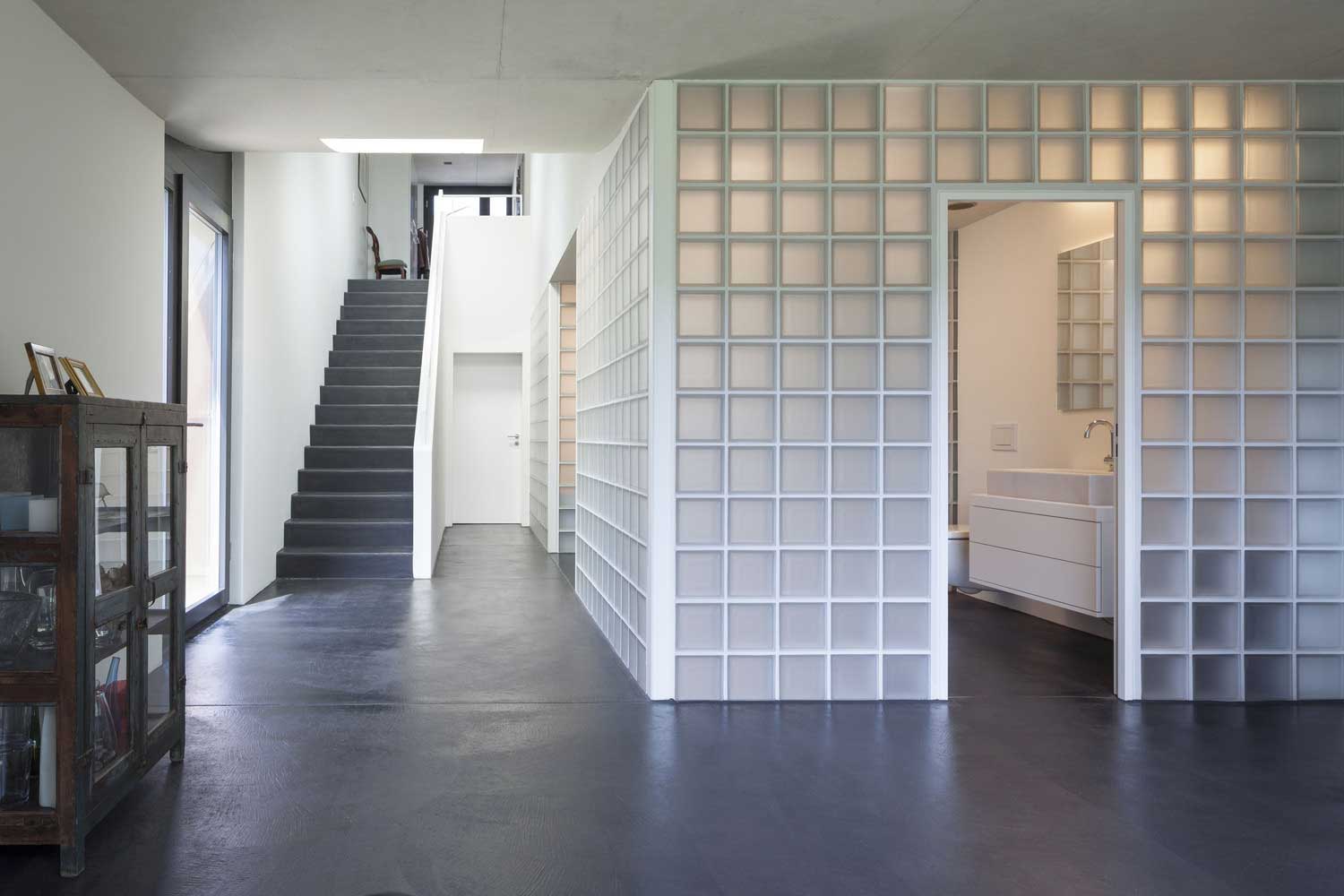
Those times in the past when to build a house on an uneven site were a difficult and sometimes impossible task. Innovative approaches to solving complex architectural projects, modern technologies and materials have made the most difficult challenges for designers quite feasible and interesting.

The topography of the slope did not become an obstacle to the construction of the original house in the mountainous Swiss countryside of Hofstetten. Two buildings of the architectural ensemble are located on the southern slope. They naturally fit into the hilly area, without violating the natural topography of the site.
When building a house on an uneven site, it should be provided that the building should be protected from the cold winter winds on the north side, and open to sunlight and heat from the south.

The curved outlines of the roof of the building accurately repeat the curves of the hill, emphasizing the unity of the house with the natural environment. The green spaces around the building, preserved in their original form, serve as an excellent background for original design ideas. The exterior walls are decorated in calm pastel colors, which creates a calm, peaceful atmosphere.

The features of the site allow you to equip convenient access roads and a covered parking lot for vehicles at the top of the hill. Concrete slabs act as a protective wall against possible slipping of soil and at the same time perform a decorative function, diluting the grayness of the asphalt pavement with light, life-affirming colors.

Structurally, the site is divided, as it were, into two levels: the upper one, with a touch of urbanization, and the lower one, which has preserved all the charm of wildlife around.

The curved shape of the roof of the house on an uneven site not only makes the facade noticeable and unique, but also serves as a connecting piece between the two levels, both in the exterior of the building and in the internal arrangement of the rooms. The effect of curved ceilings is enhanced by a good choice of materials. Concrete ceilings, painted concrete floors and white stucco walls support the overall volumetric concept of the building.


A single-span staircase creates a stable connection between the levels and a window in the inclined part of the roof provides sufficient daylight for the interior.

The translucent walls of the bathroom, made of glass blocks, create an intimate and muted atmosphere in the bathroom and at the same time divide and structure the room.

An unforgettable view of the nearby mountains opening from the windows of the upper floor and from the open terrace compensates for any difficulties and additional costs when building a house on an uneven site.
| Architects | Beck + Oser Architekten |
| Photo | Bōrje Müller |
















