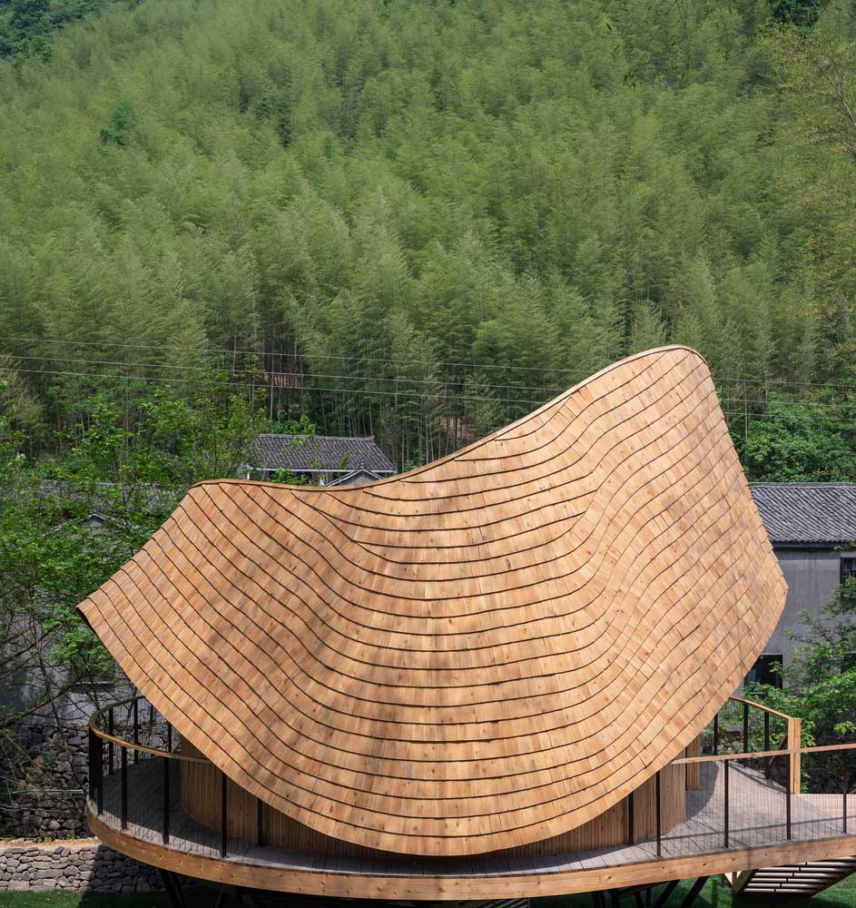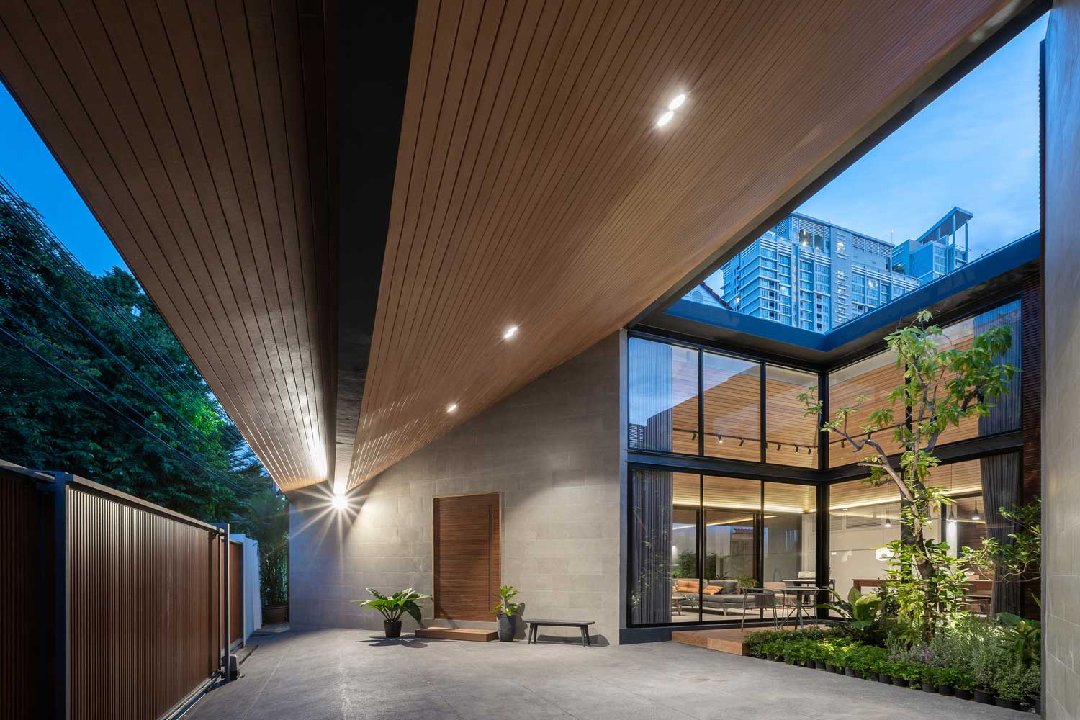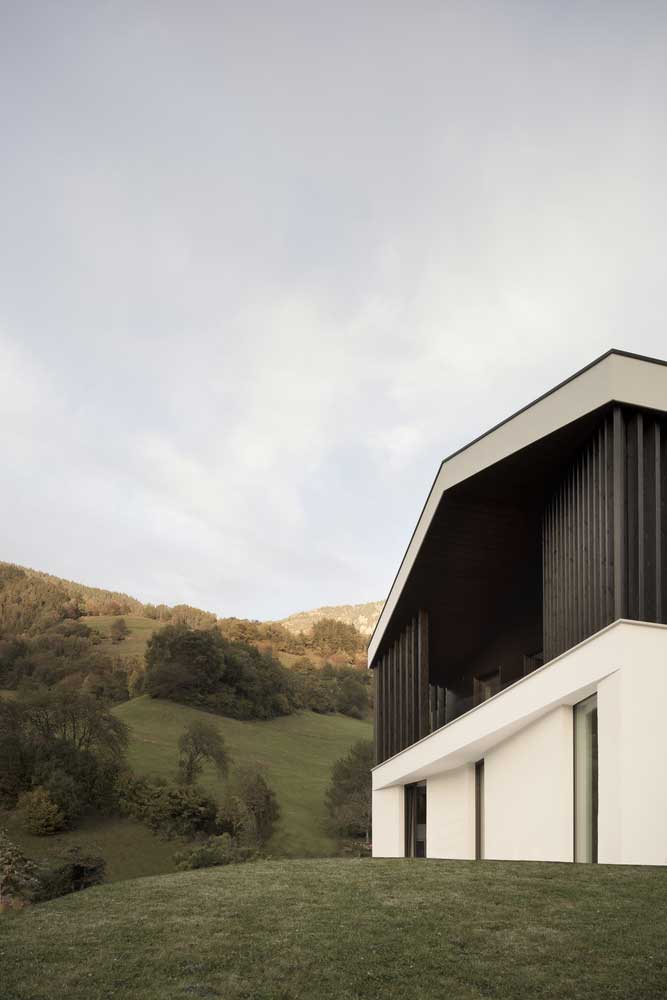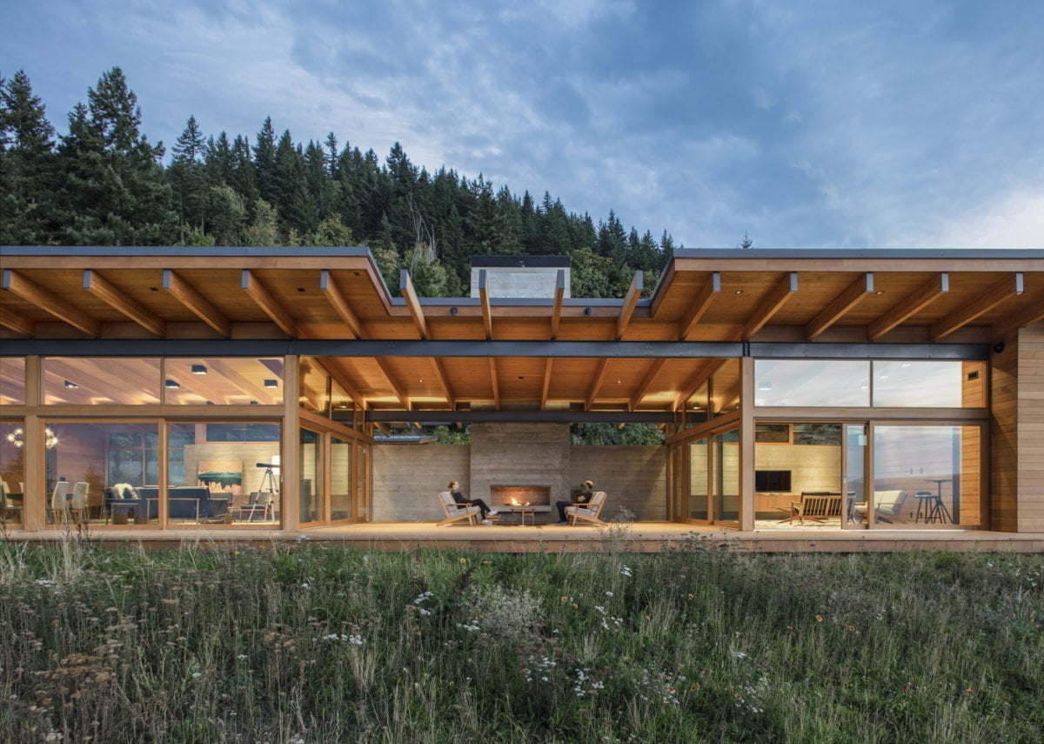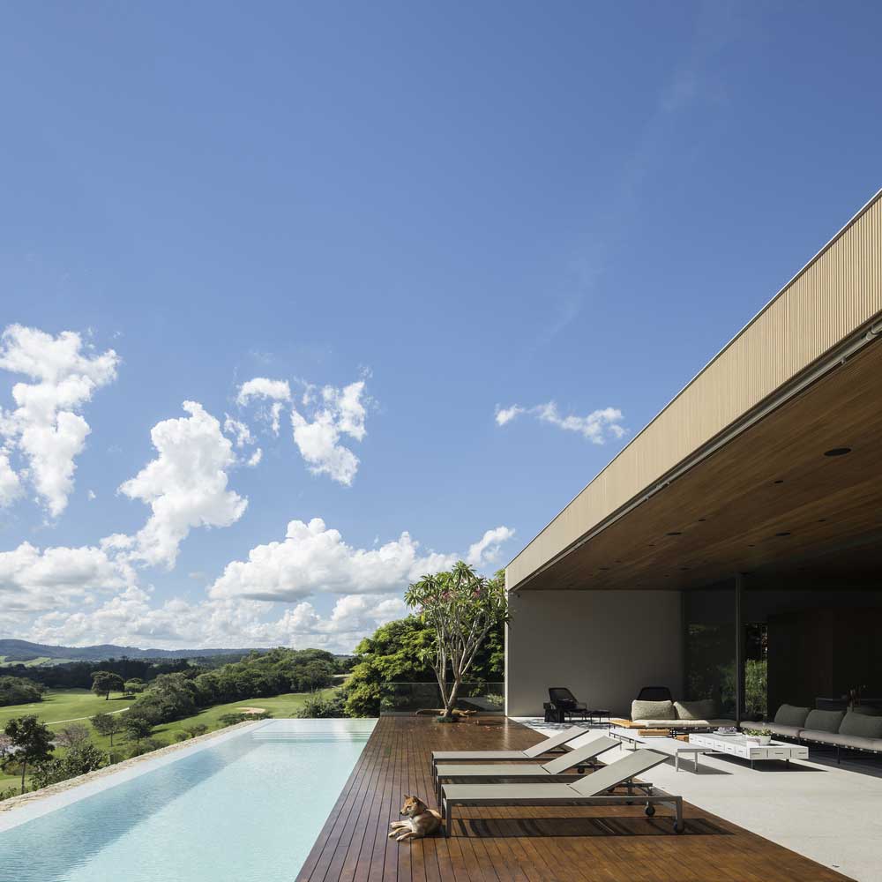How is thatched roof structure used in modern architecture? Advantages and features of the creative implementation of straw roofing.
Thatched Roof Design 👉 3 Features of an Eco-friendly Modern Home
Former walls, pitched thatched roofs and eco-tech are the main building guidelines for the resort village of St. Francis Bay in southern Africa. Another project of the architectural bureau Bert Pepler Architects was implemented here by the peculiarities of local architecture, flora, and fauna.
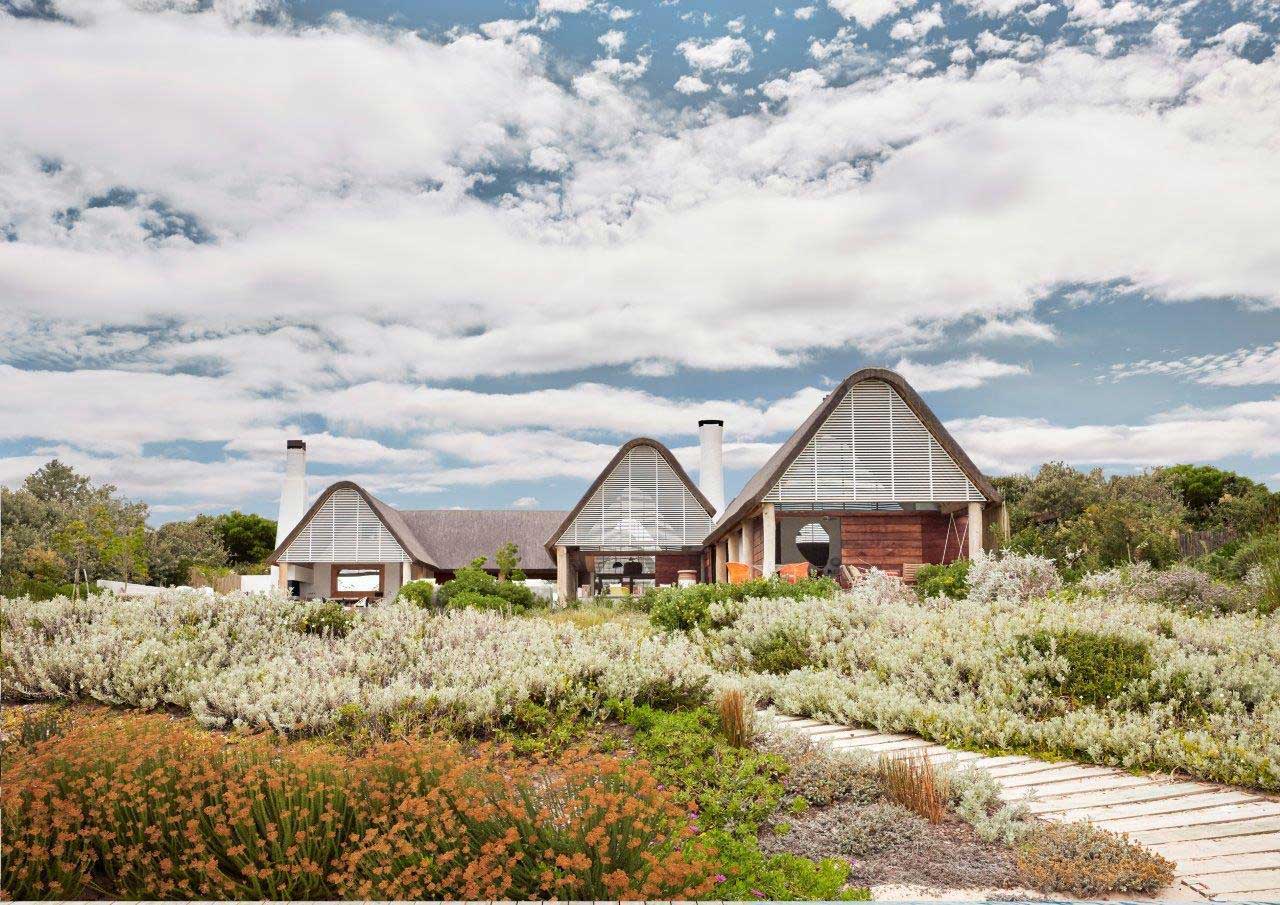
The bungalow-style mansion with rustic motives in a modern manner harmoniously blended with the local development and nature. This is a London family summer residence. All 753 sq. m of area are thought out to ensure a comfortable vacation near the river.
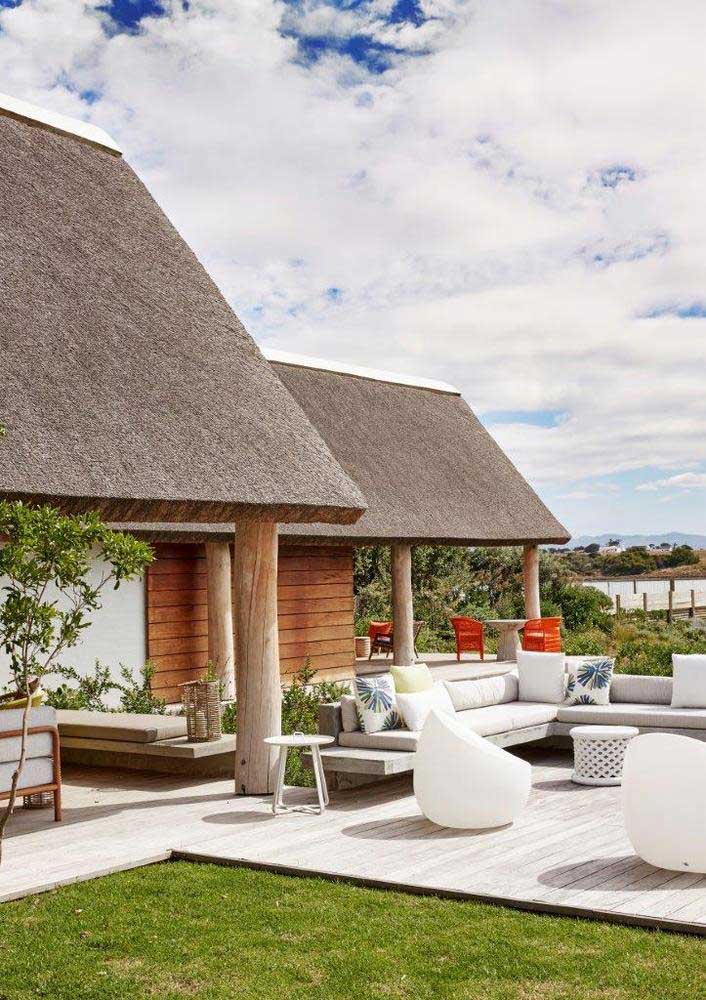
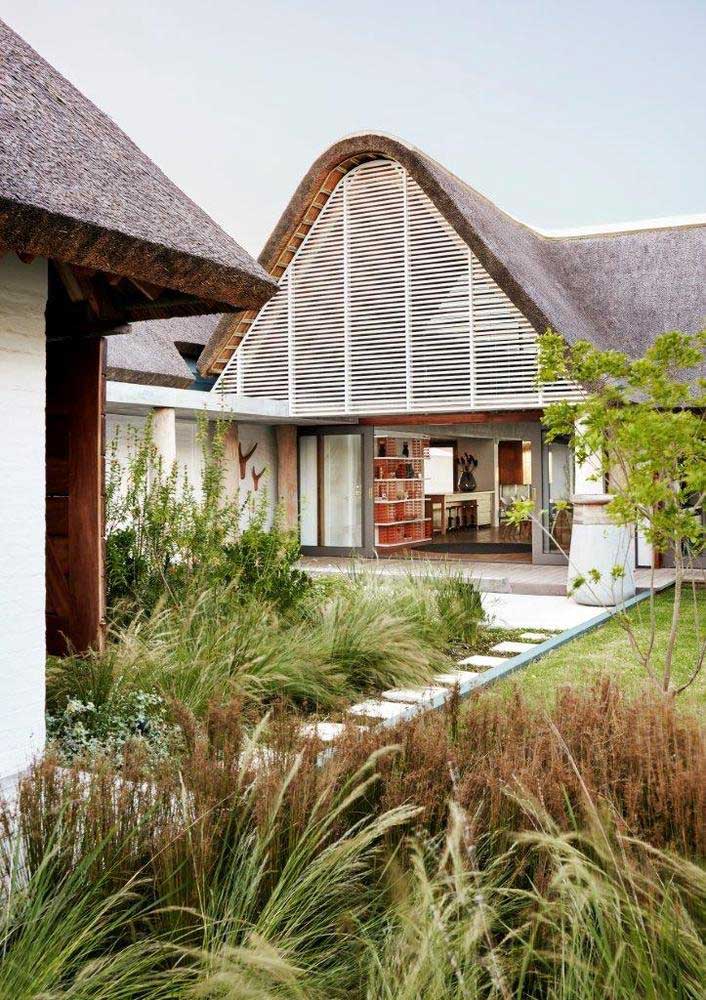
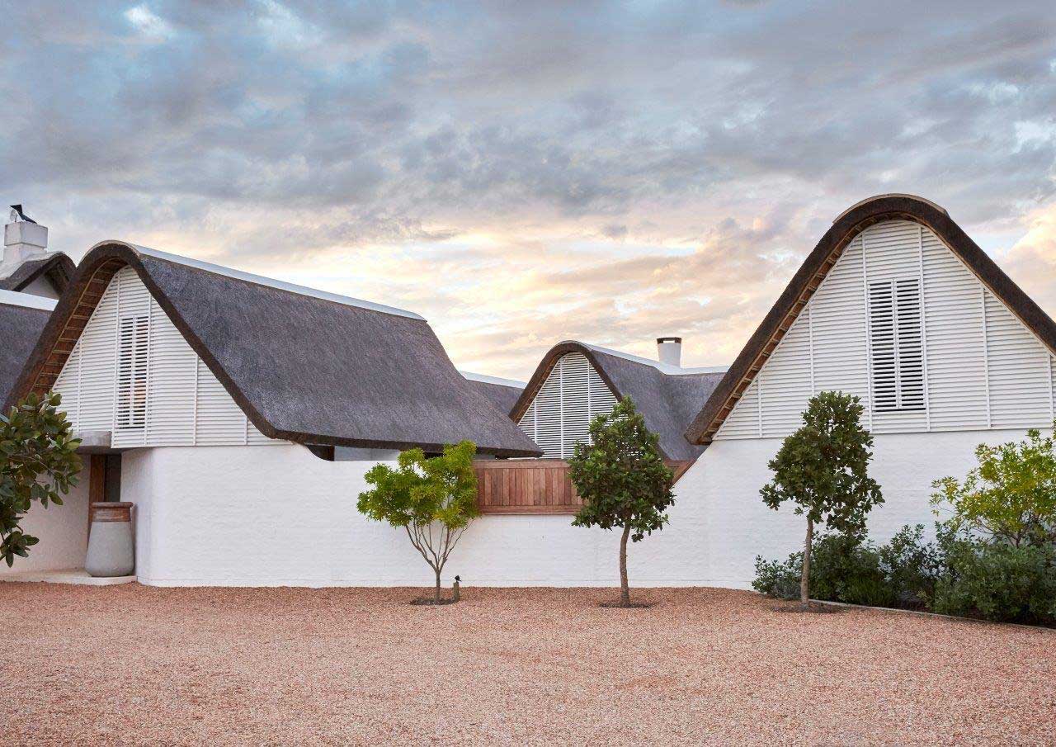
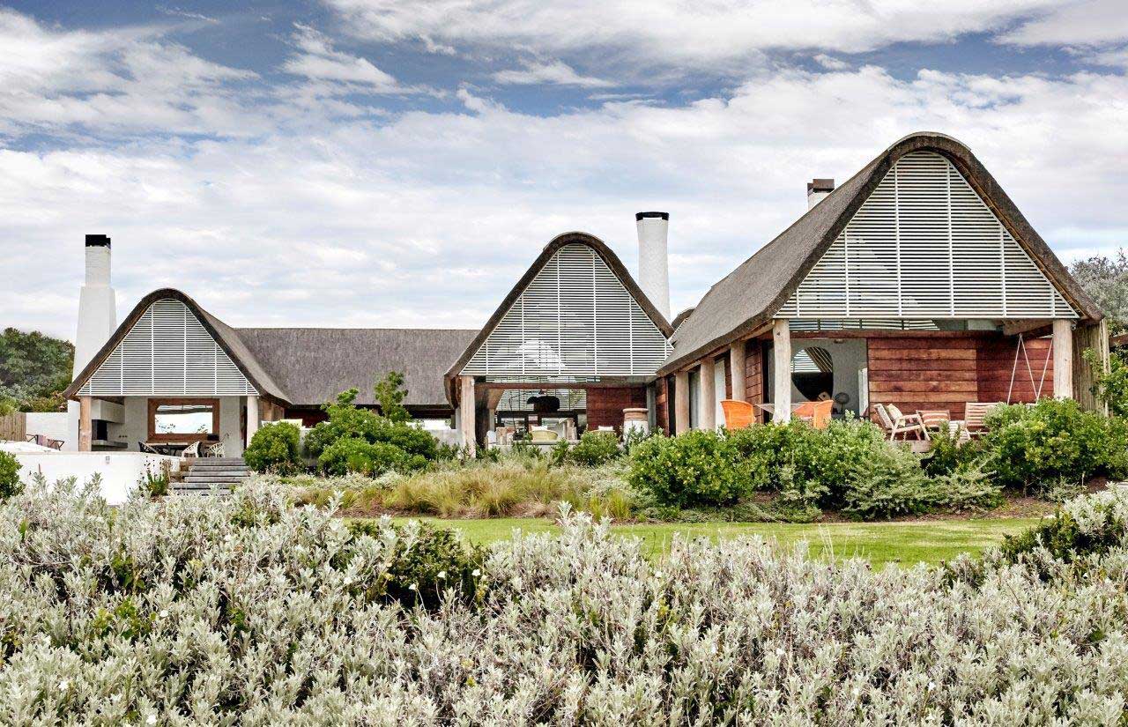

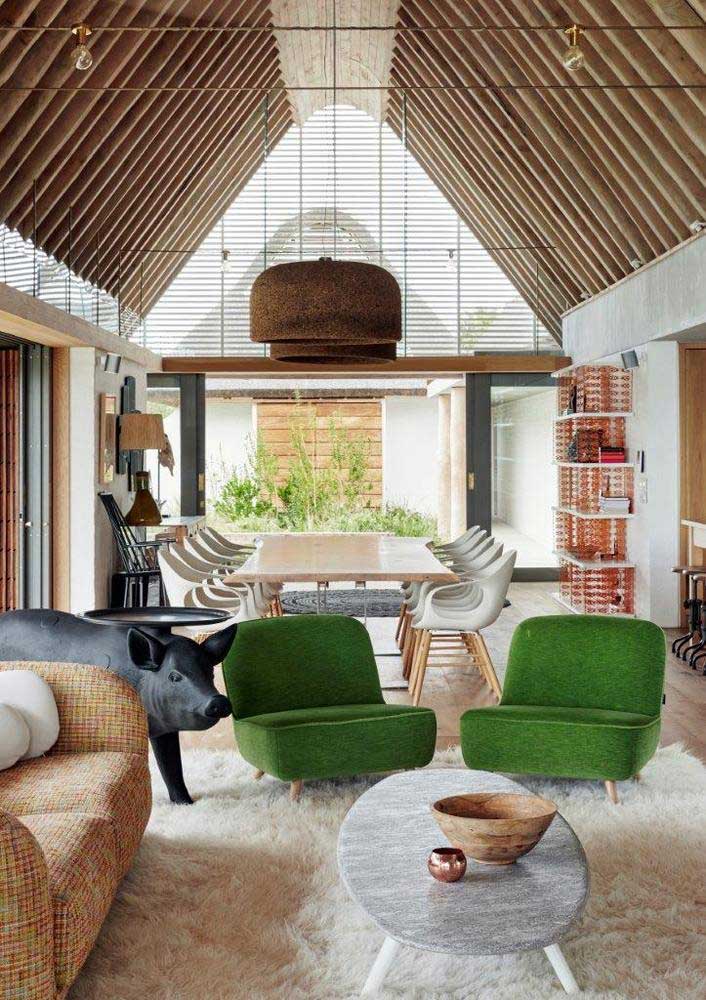
Thatched roof house 👉 Environmental friendliness and comfort
The house combines the features of a traditional local farm and a fishing lodge, but according to local standards, it was built a little further from the coast – the minimum distance from the river is 20 meters. As an alternative to the reservoir, a swimming pool is built in the yard.
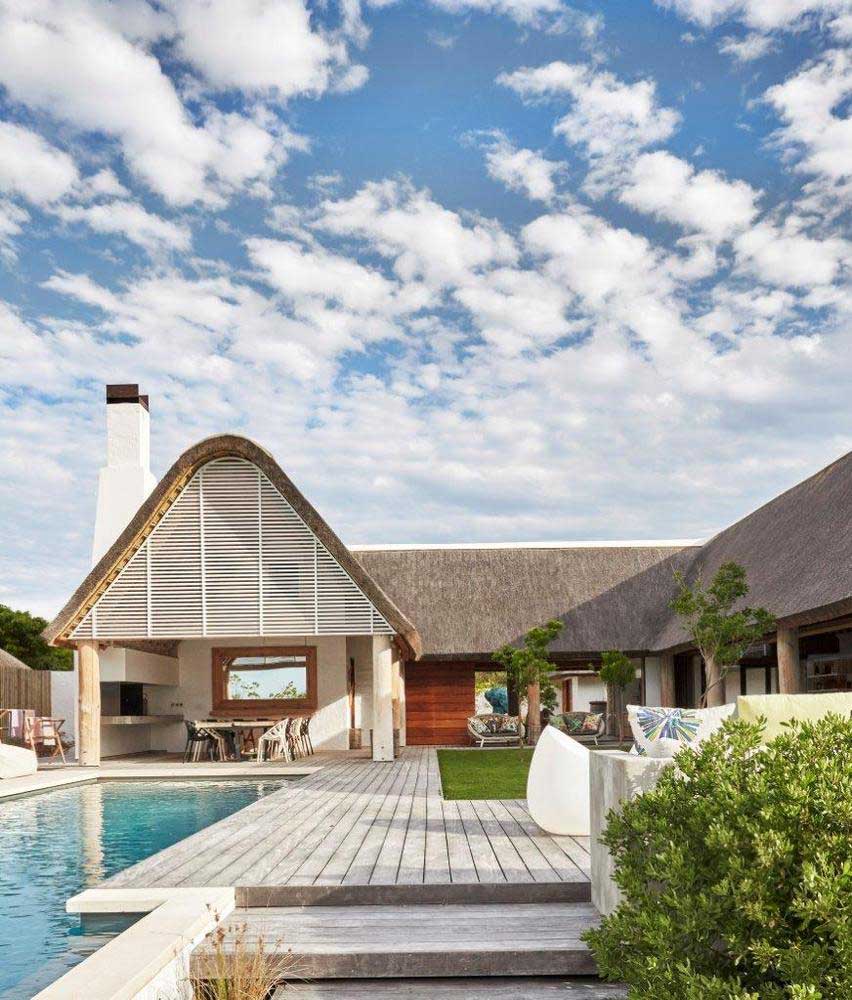
The main feature of tradition is a gable roof made of thatch, designed in a modern manner. Minimalist design, flowing lines – the structure of straw and poplar beams looks like an upside-down boat.

Tightly compressed straws form a durable, sustainable, and practical material. It keeps the house cool in hot weather and creates the effect of a thermos. The straw roof breathes, due to which there is always clean, fresh air in the cottage, and the effect of a greenhouse is not created. The flame retardant treatment protects the material from fire, while the straw remains environmentally friendly and non-toxic.

Thatched roof cottage 👉 Proximity to the eco-flow of the interior and exterior
The architects tried to play with the object as harmoniously as possible surrounded by local nature. This trend starts from the yard. It is planted with local herbs and bushes. The landscape design matches the exotic nature of the resort village by the river.
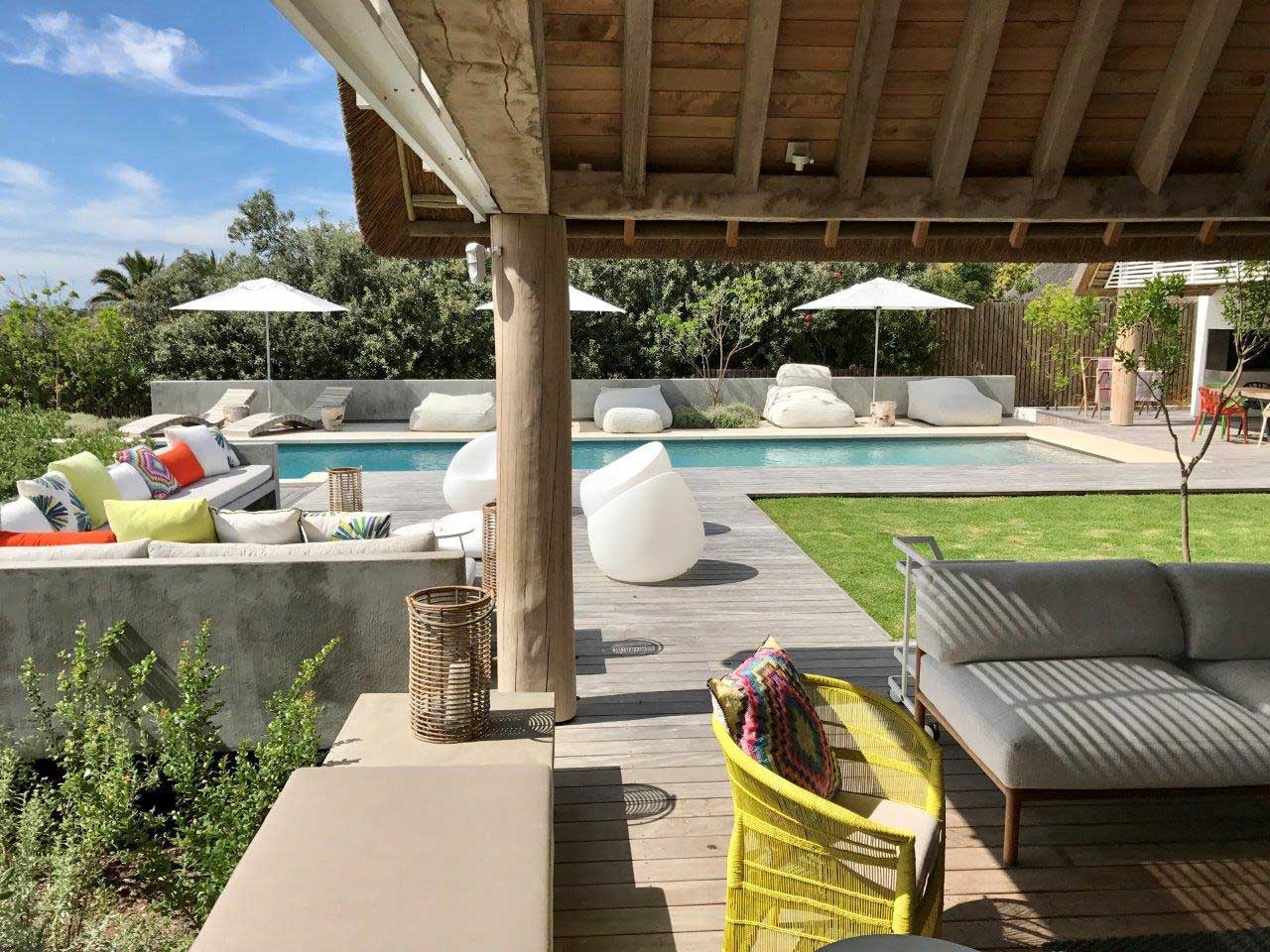
Wood on the facades, natural finish, and thatched roof also emphasize eco-technology. Further, the style continues inside the house – wooden furniture and structures, natural textiles, and natural materials in decoration. Particularly noteworthy is the ceiling, which repeats the shape of the rafter system. The rafters are left open here, which is typical of traditional local housing.
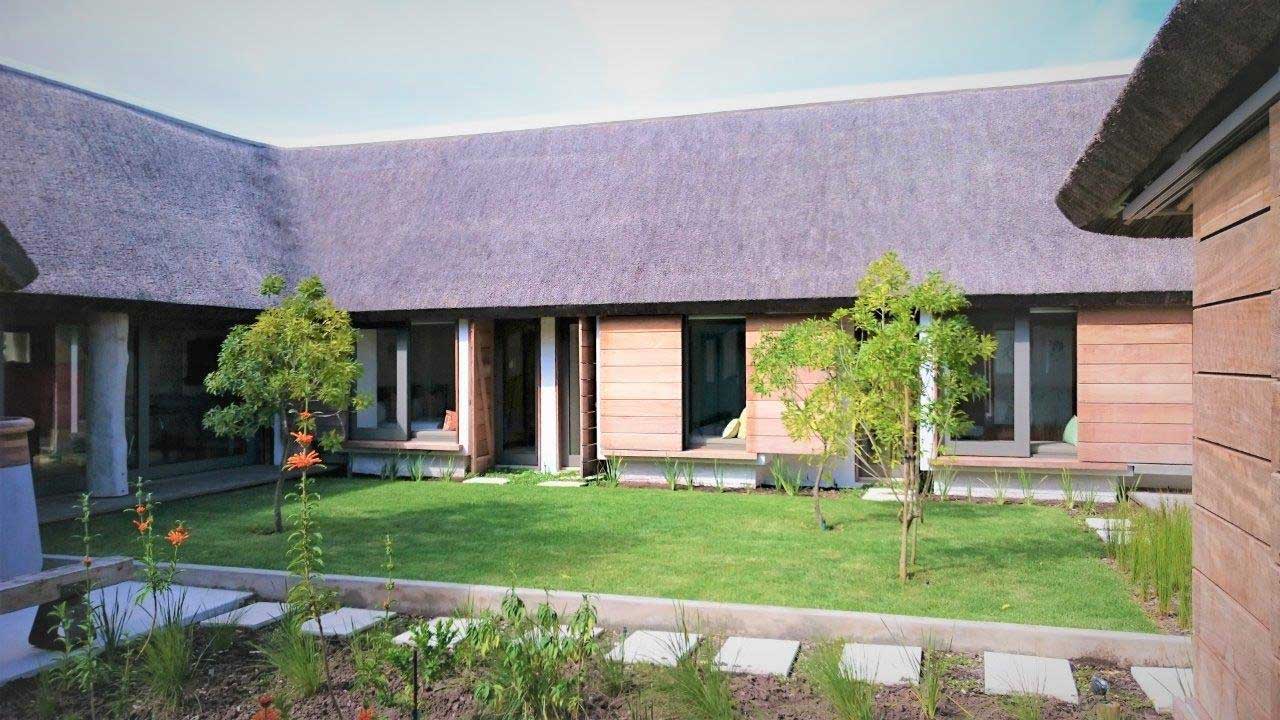
Details such as wooden beams and straw lamps that match the design of the roof help to enhance the atmosphere. The atmosphere in the house is relaxed, light, and calm.
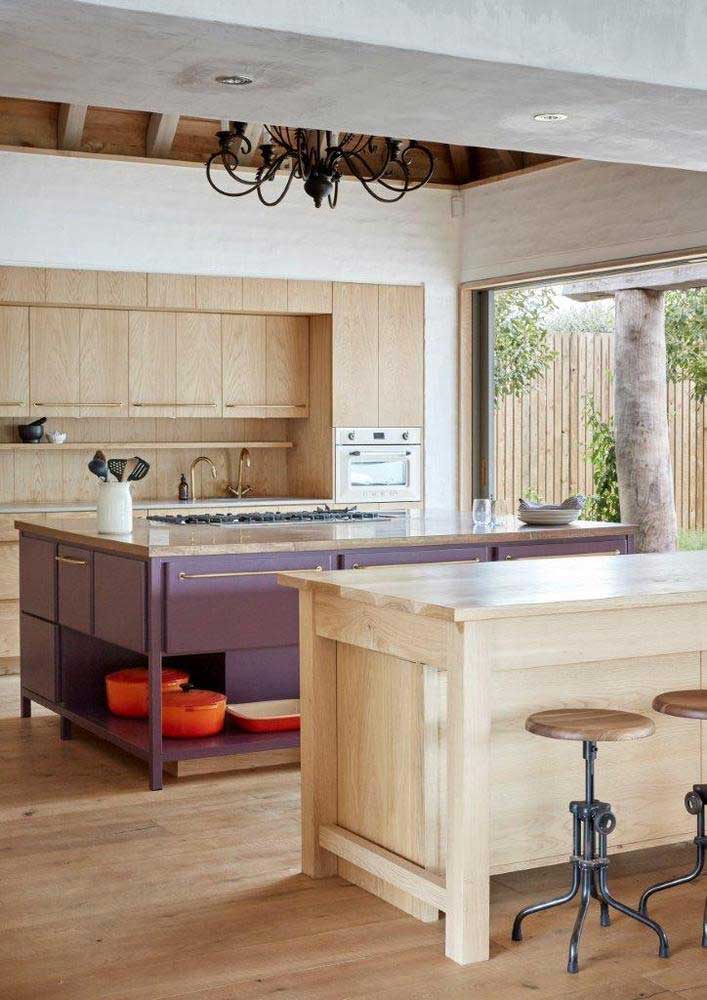

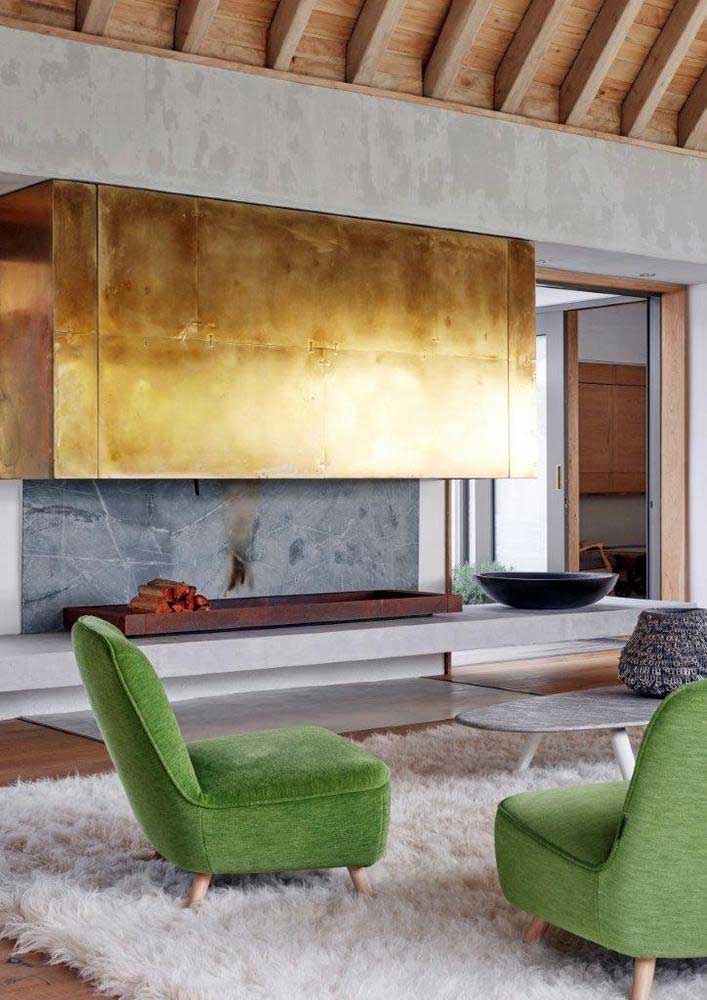
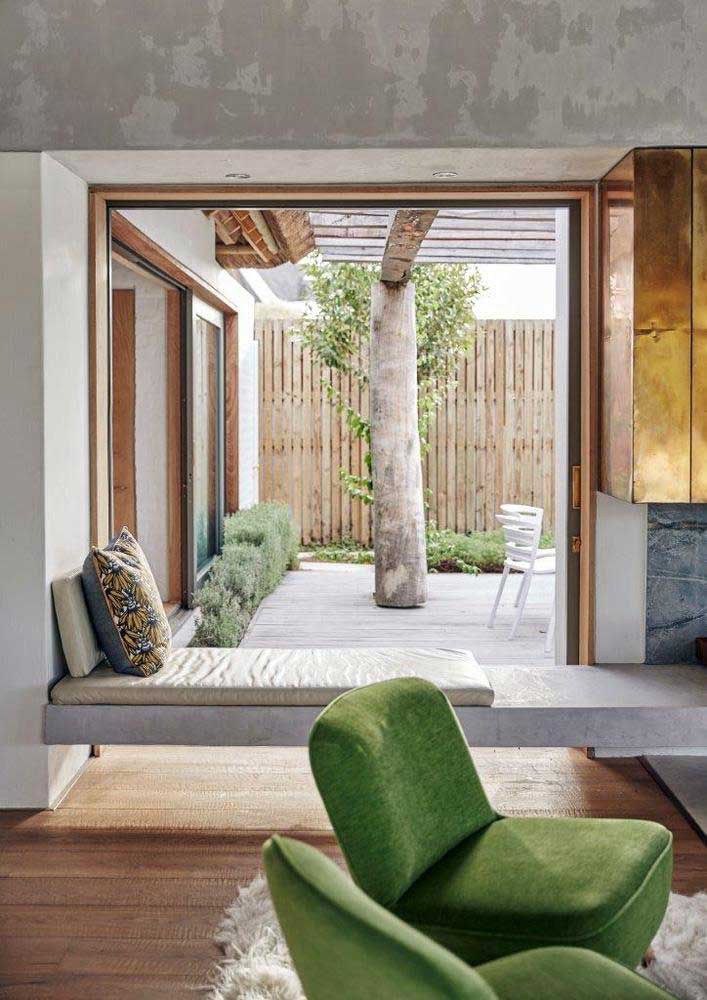
Modern thatched roof houses 👉 Smooth transition of external to external spaces
The house consists of open and simple buildings. The exotic thatch roof rests on eucalyptus columns at the transition from indoor to outdoor. Here, peculiar pavilions are formed from natural materials, which can be almost completely opened by combining housing with the natural environment. The perfect place to relax outdoors right at home.
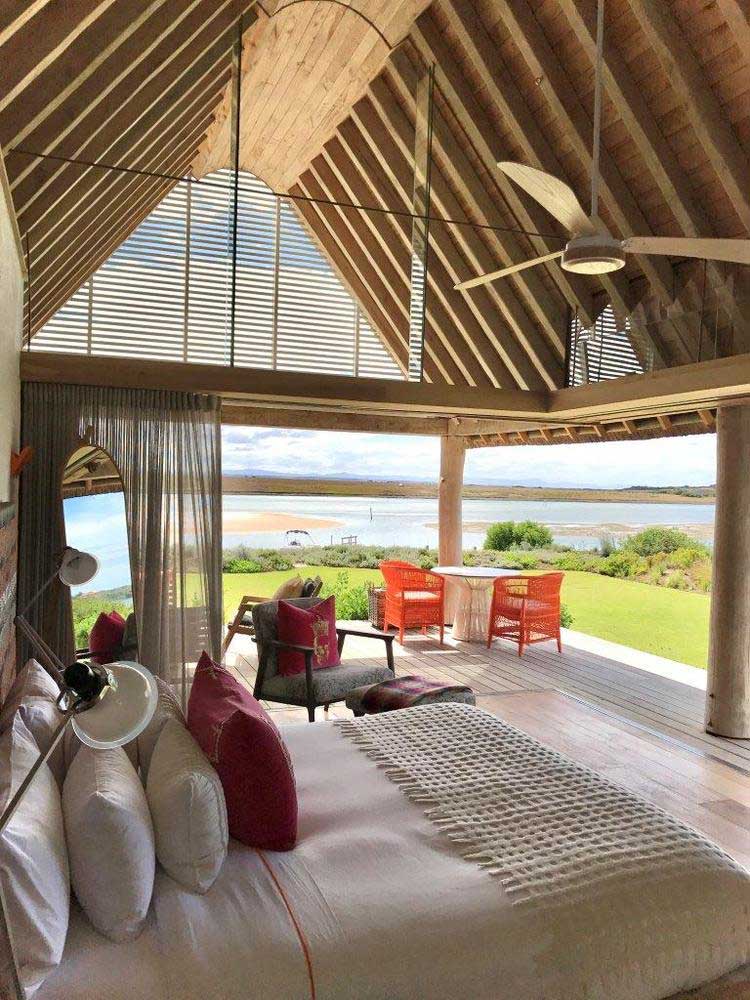
Thus, the main features of the cottage from Bert Pepler Architects are an eco-friendly thatch roof, the integration of the object into the local nature and the close connection of the interior spaces with the exotic African village on the river bank.

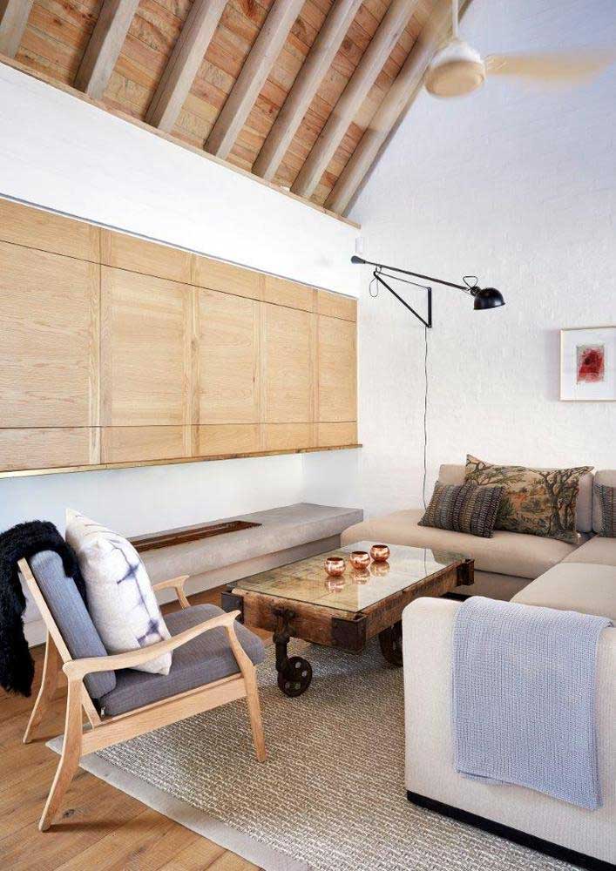
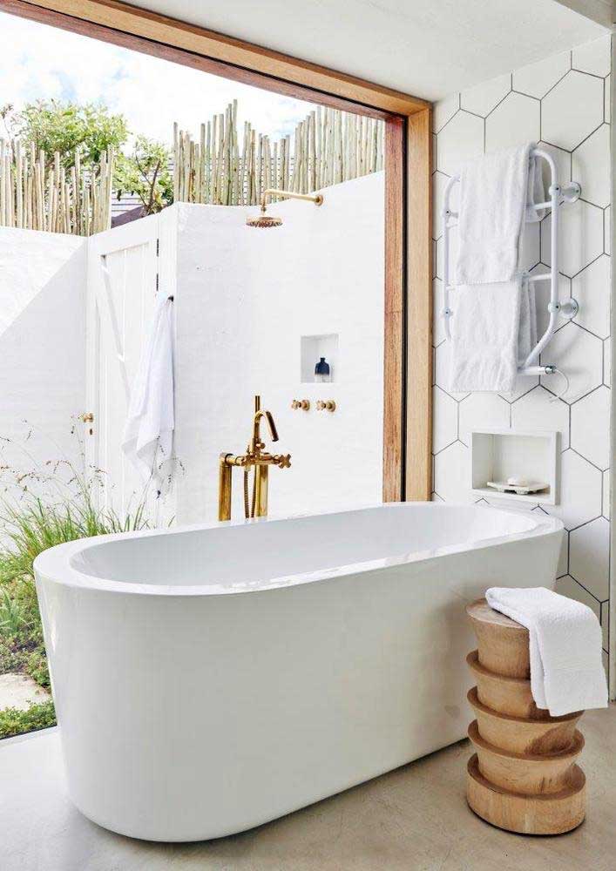

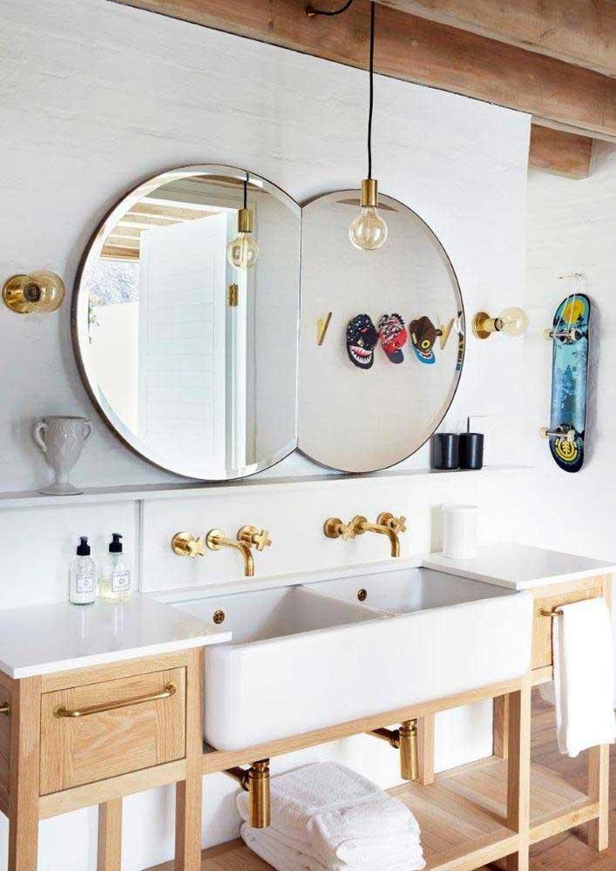
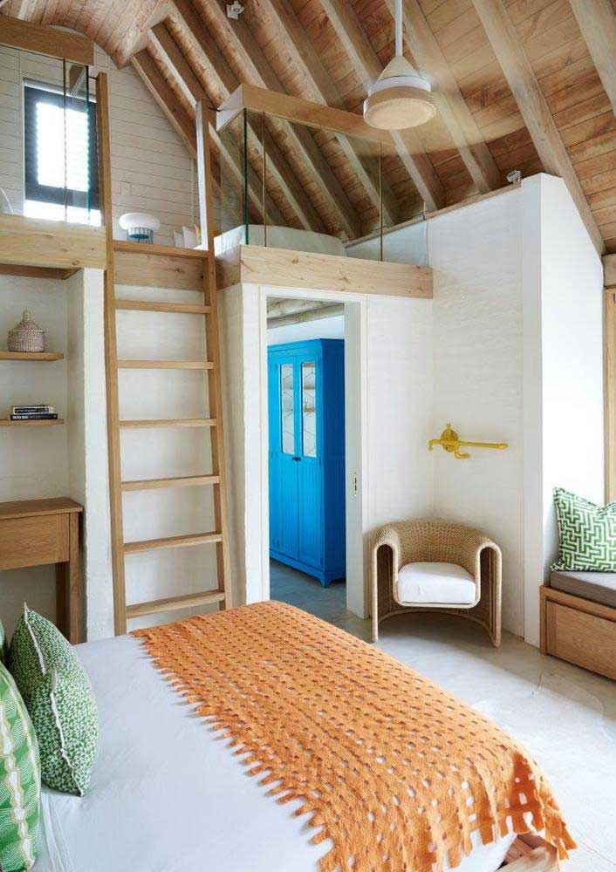
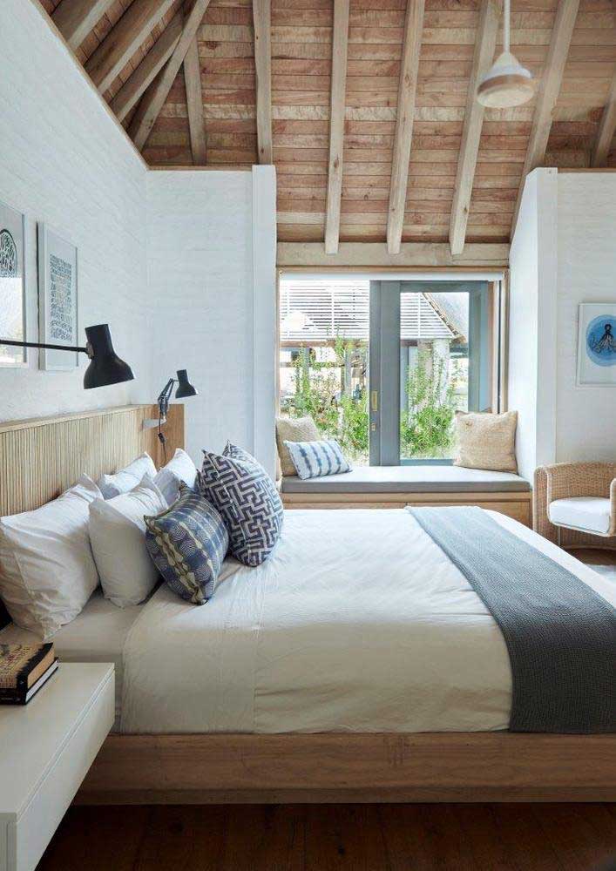
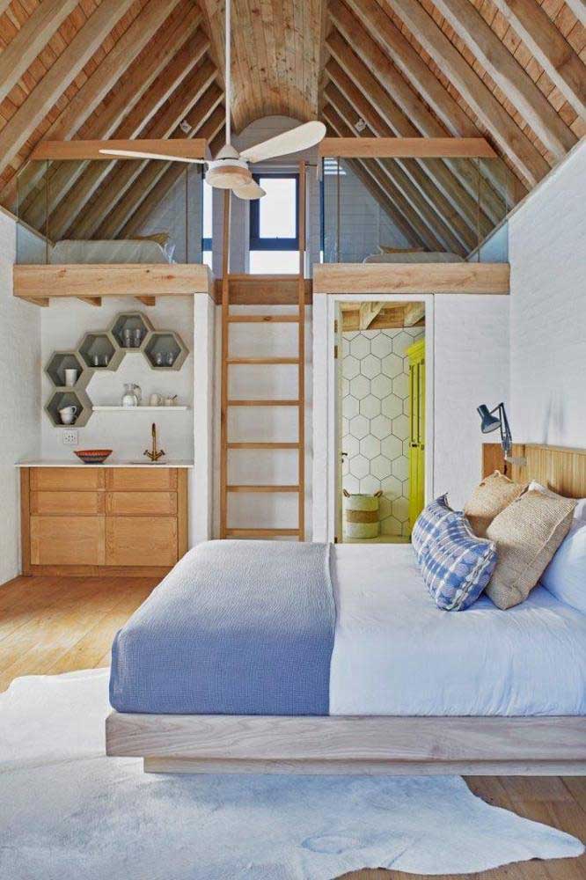
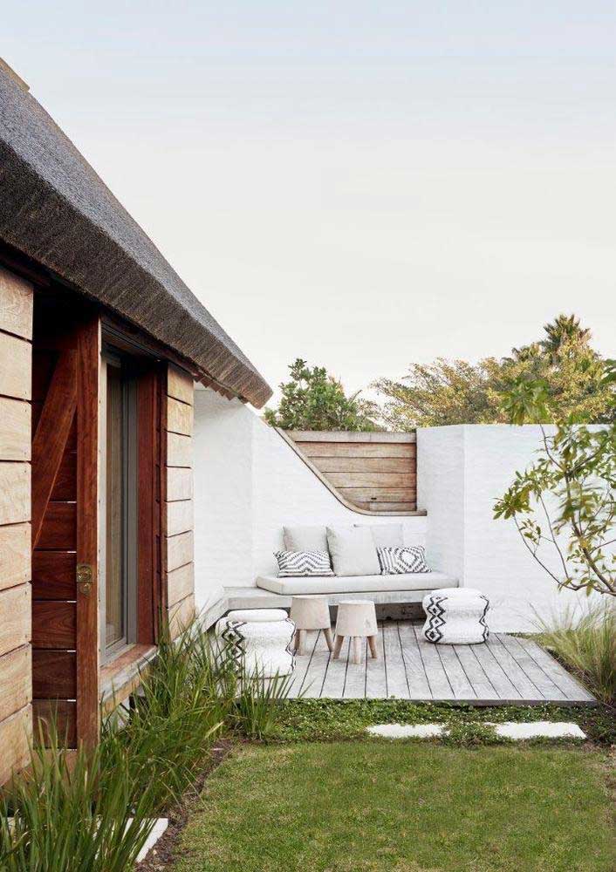

| Architects | Bert Pepler Architects |
| Photo | Greg Cox/ Bureaux, Bert Pepler |
Thatch roof construction in modern architecture
Traditional construction technologies, due to their environmental friendliness, color and reliability, continue to be used in construction along with innovative solutions. One of them was the construction of a thatched roof in a private cottage.

A straw roof is quite rare, but it takes place, especially in houses stylized as traditional rural buildings. A striking example of the implementation of an unusual idea was a cottage from the architectural bureau Arjen Reas Architects with an area of 210 sq. m.


Benefits of thatched roof construction
The house is made in the Barnhouse style, and here it was necessary to achieve the flavor of an old rural building but to implement all this in line with modern trends. The main exclusive solution is a thatched roof that blends seamlessly into the thatched walls. This gave the building special rural motives.
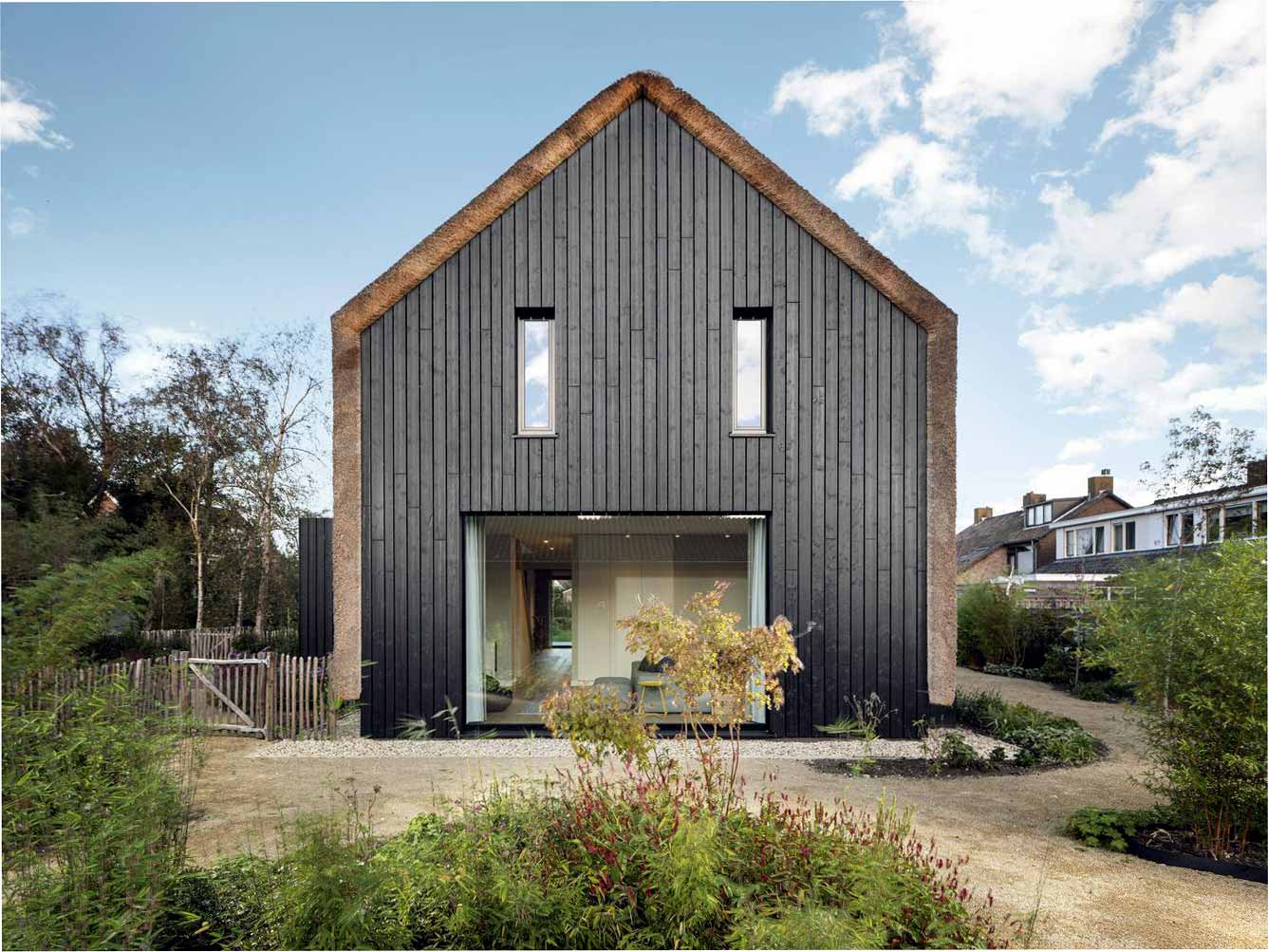
At the same time, the house did not turn into a hut, as the structure meets the current trends in architecture. There are spacious and functional bright rooms with panoramic windows. The configuration of the house implies a close connection with the environment.
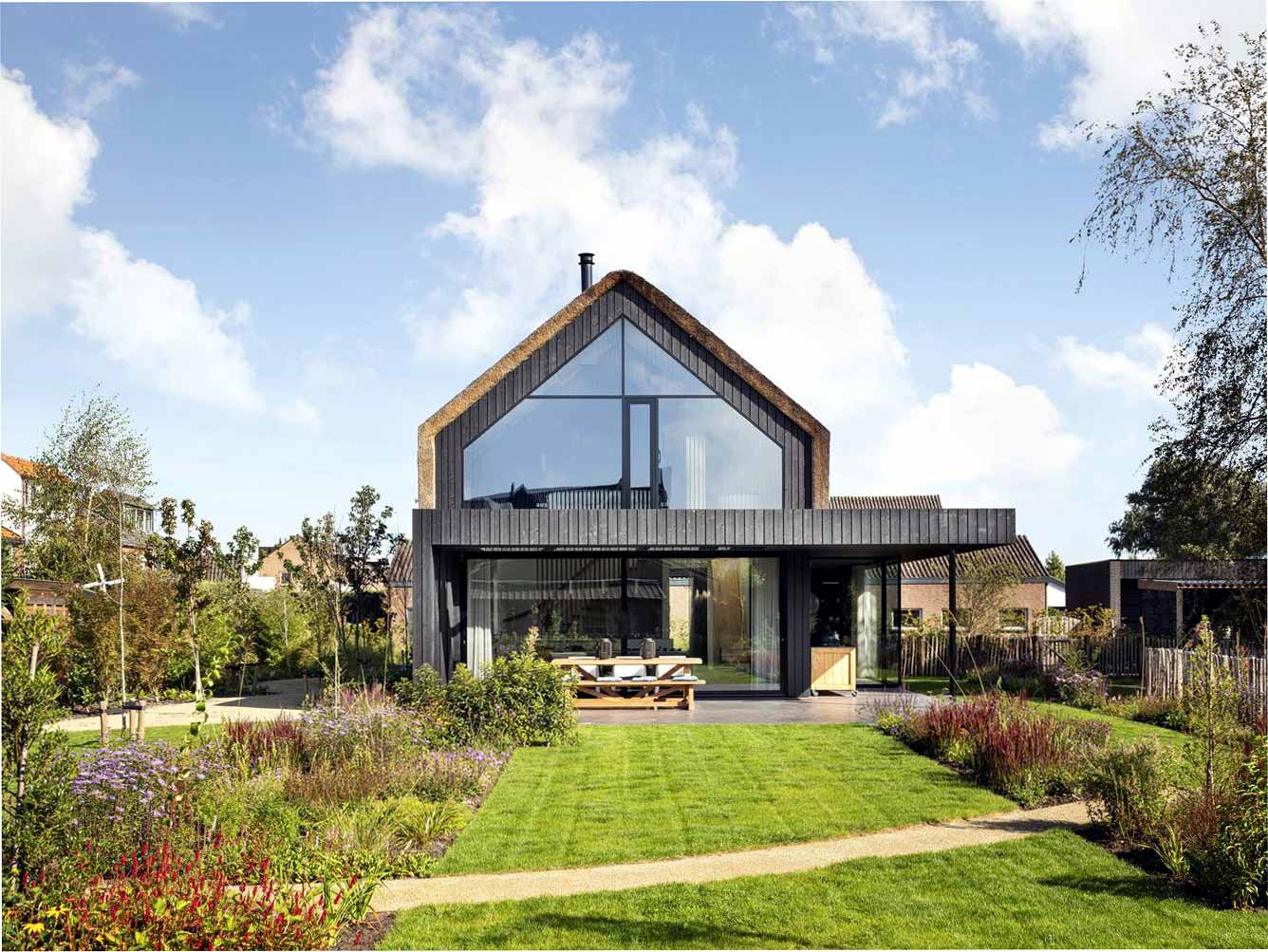
Thanks to the thatched roof and thatched side walls, the house is warm and has a pleasant microclimate. It self-regulates with minimal use of climatic technology. The material is completely natural, non-toxic, breathable, and lightweight.
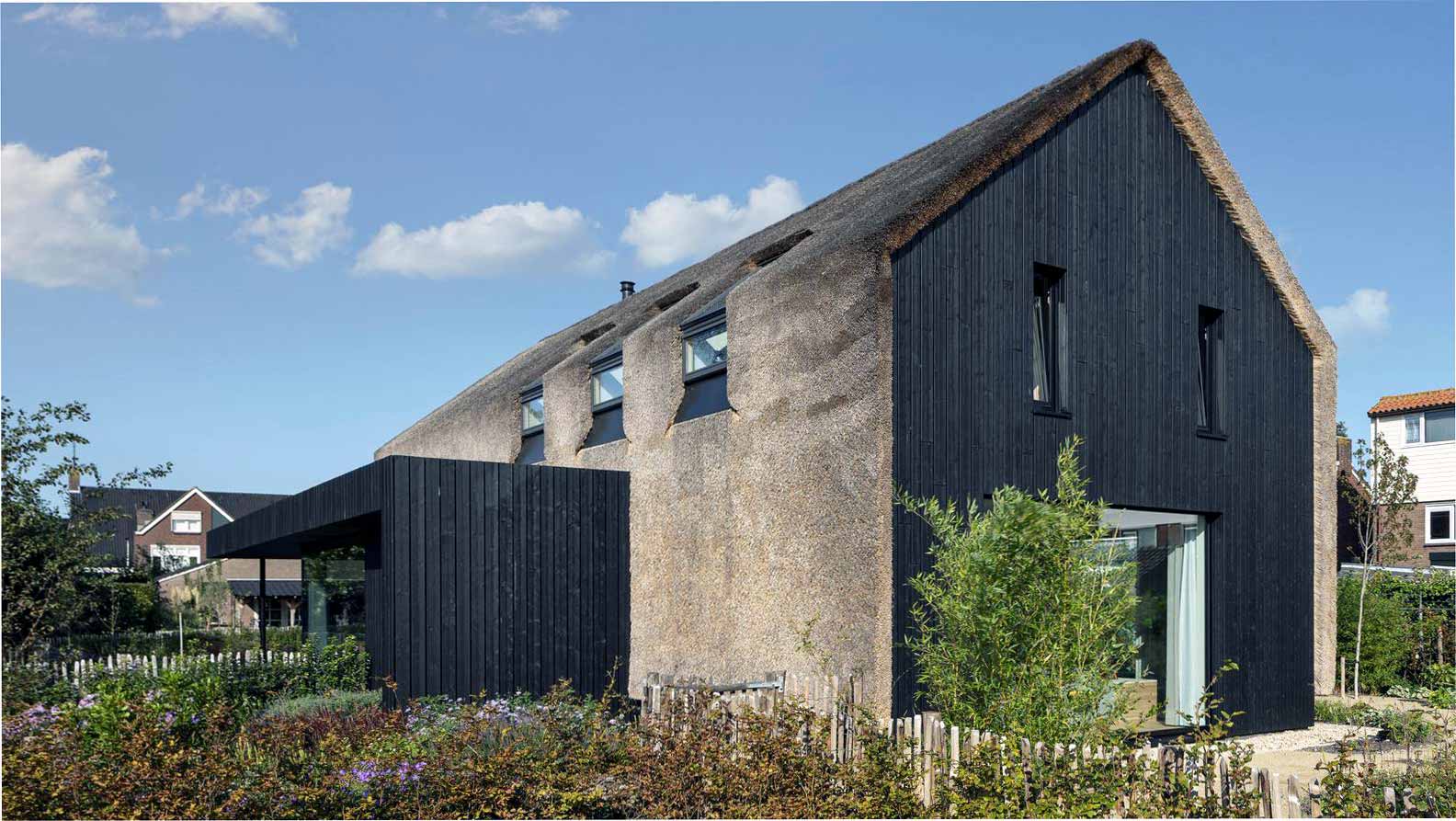
The thatched structure looks harmoniously surrounded by a green area. Such a building dictates here an almost fabulous, serene, and calm atmosphere. This is a kind of living oasis in the middle of the asphalt and concrete of a small town.

The contrast between modernity and traditional thatched roof construction
The architects did not completely stylize the house in an antique style. They erected a fashionable, ergonomic building of glass, concrete, wood, and metal, and then covered it with straw-like a blanket.

This idea allowed for an incredibly expressive emphasis on the thatch roof. At the same time, the thatched garment of the building successfully integrated the ultra-modern structure into a natural, relaxed environment.

From the inside, the housing is fully consistent with modern design trends – minimalism, eco-friendly and Scandinavian styles. At the same time, it is closely connected with the surroundings due to the openness of the cottage, large panoramic windows, a terrace with direct access from the living room. The design of the thatched roof became a connecting link, which made it possible to successfully beat the fashionable interior, well-visible from the courtyard, attached to nature.
| Architects | Arjen Reas Architects |
| Images | Luc Buthker |
Eco-Friendly Idea for a Beautiful Single Story House with Thatched Canopy
The presented eco-friendly project was the result of the reconstruction of an old building, harmoniously integrated into the seascape. This beautiful one-story home has been expanded to include spacious outdoor seating areas. The latter are platforms under a thatched canopy. They adjoin the living rooms and are their continuation. It seems that all these zones form one common space.
Together with the creativity of the eco-friendly project, they have achieved comfort for the owner, and guests, and made housing practical and attractive.
Thatched canopy is the main idea of a beautiful one-story house
The main idea of the architects was to make the brushwood roof visible not only from the outside but also from the inside. It feels like you are in an exotic hut. At the same time, the spaces are distinguished by comfort, openness, and impressive layouts. There is a lot of space and light here.
The thatched canopy is located in open spaces and adjoins the house, so it seems that this solution is integrated directly into the dwelling. The idea of a one-story house with a thatched canopy is based on the introduction of the building into the environment and the emphasis on traditional solutions.
In addition to environmental friendliness and showiness, this version of the roof has practical significance. The surface of the brushwood metered transmits light to the adjoining areas. Due to this, a pleasant microclimate and a comfortable level of lighting are maintained on the terraces. This is sun protection. At the same time, the design is safe, and beautiful and ensures the relationship of the building with the environment.
The decor in the house and on the terrace is made in the appropriate tone from natural materials. Due to this, the interior is connected with environmentally friendly external structures, and the natural environment. Traced the integrity, and perfection of the object.
The lightness of a one-story house with a thatched canopy
Among the initial ideas was also the idea to make housing light, visually open, spacious, and filled with light and air. The same brushwood roof helps to partially implement such a plan. But besides it, the architects used other techniques. Among them, it is worth highlighting the opening panoramic glazing, which allows you to attach the living space to the landscape. Also, to implement the idea, the building was made elevated above the relief.
A lot of light enters the housing through open structures. The building is well-ventilated. Light colors in the interior and exterior also lighten the object visually. The layout provides for spaces with a minimum number of partitions. The zones are separated visually. But private rooms have a high level of privacy.
The idea of this one-story house has a close connection with the landscape. The object is visually connected with the sea, looks harmoniously surrounded by an exotic landscape. And one of the main tools for the implementation of the plan was the use of a straw canopy. Through the centuries, it has become a trend again.
| Architects | Dall’Ovo Magalhães Arquitetura |
| Images | Bicubico |
Unique Straw Roof Shape in Contemporary Bungalow
A bungalow-style house should be harmoniously integrated into the surrounding nature, practically becoming a part of it. Traditionally, this is rural housing built from accessible, natural materials mined locally. Architectural bureau 1 + 1> 2 Architects presented a stylish country bungalow in the suburbs of Hanoi (Vietnam). The unique shape of the straw roof and the unusual building construction made of eco-friendly bricks underline the symbiosis of architecture and the environment.

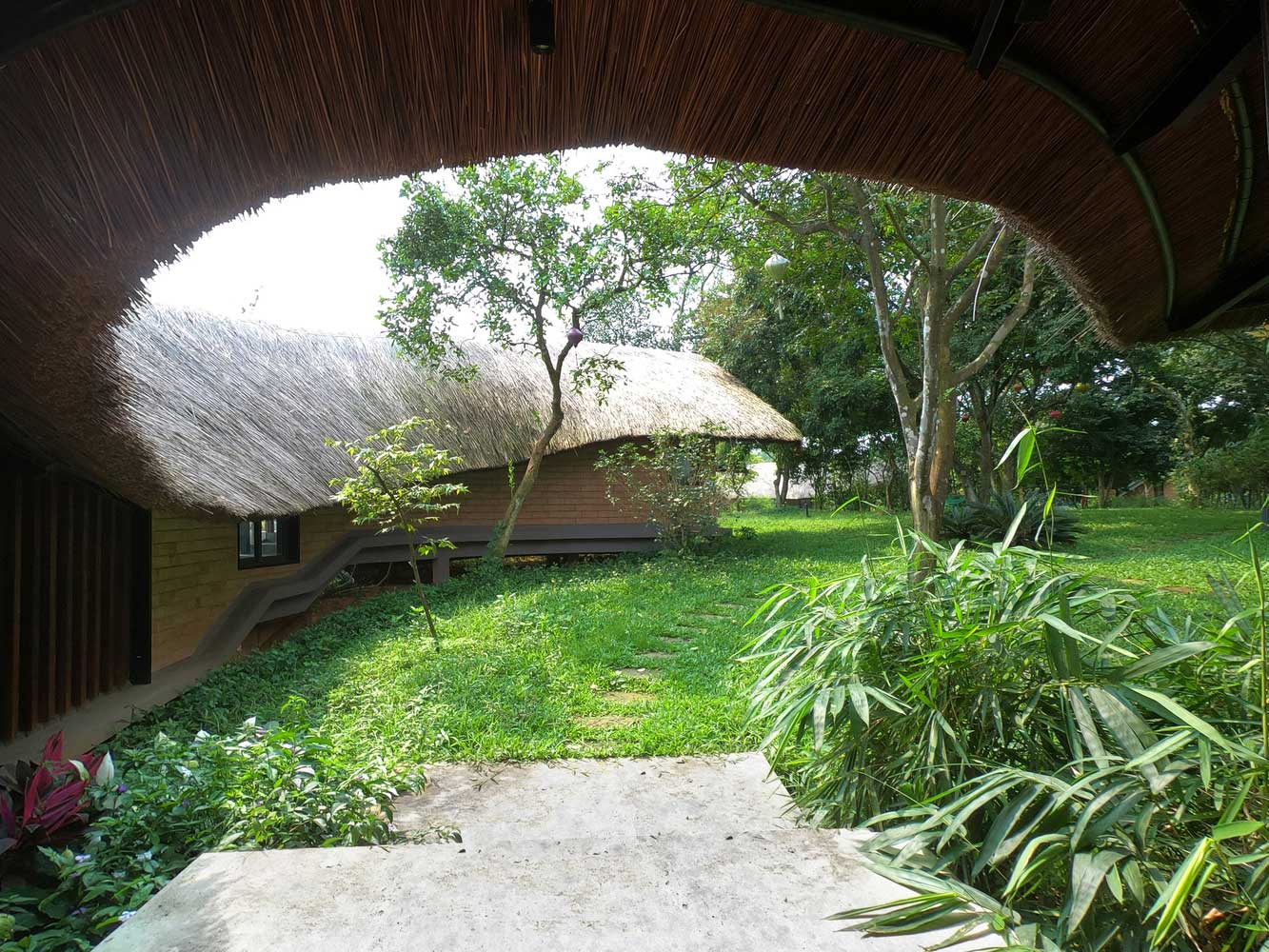


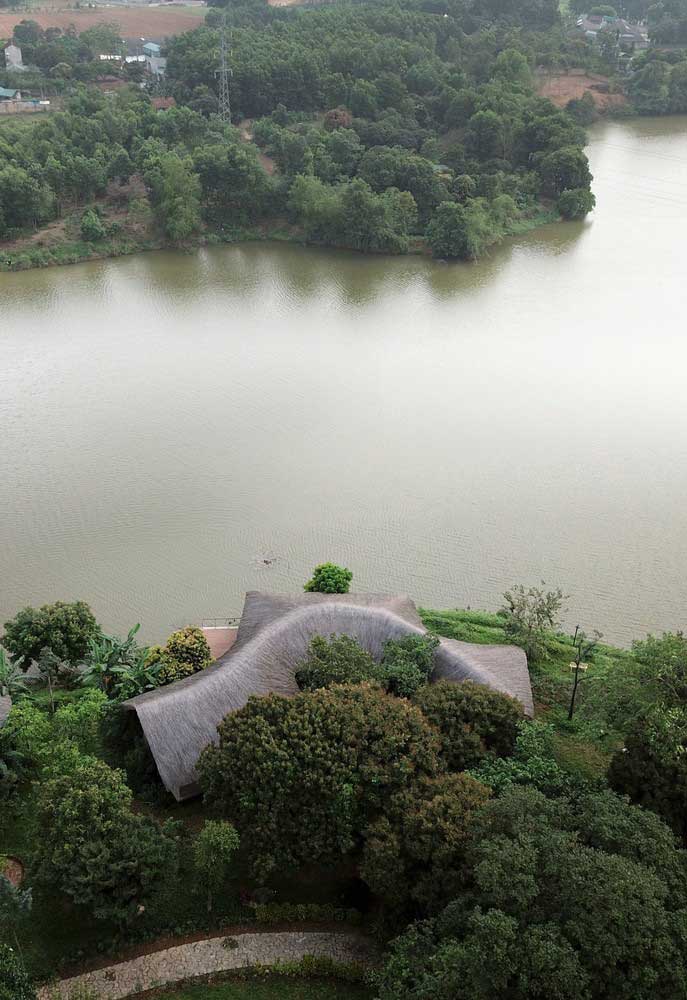

Traditional architectural techniques in a modern interpretation
In the context of modern architecture, the building looks quite unusual – the unique shape of the roof, constructed from straw, turns the bungalow into a traditional Vietnamese house. But with a visual reference to the construction of past centuries, the cottage is fully consistent with modern trends.
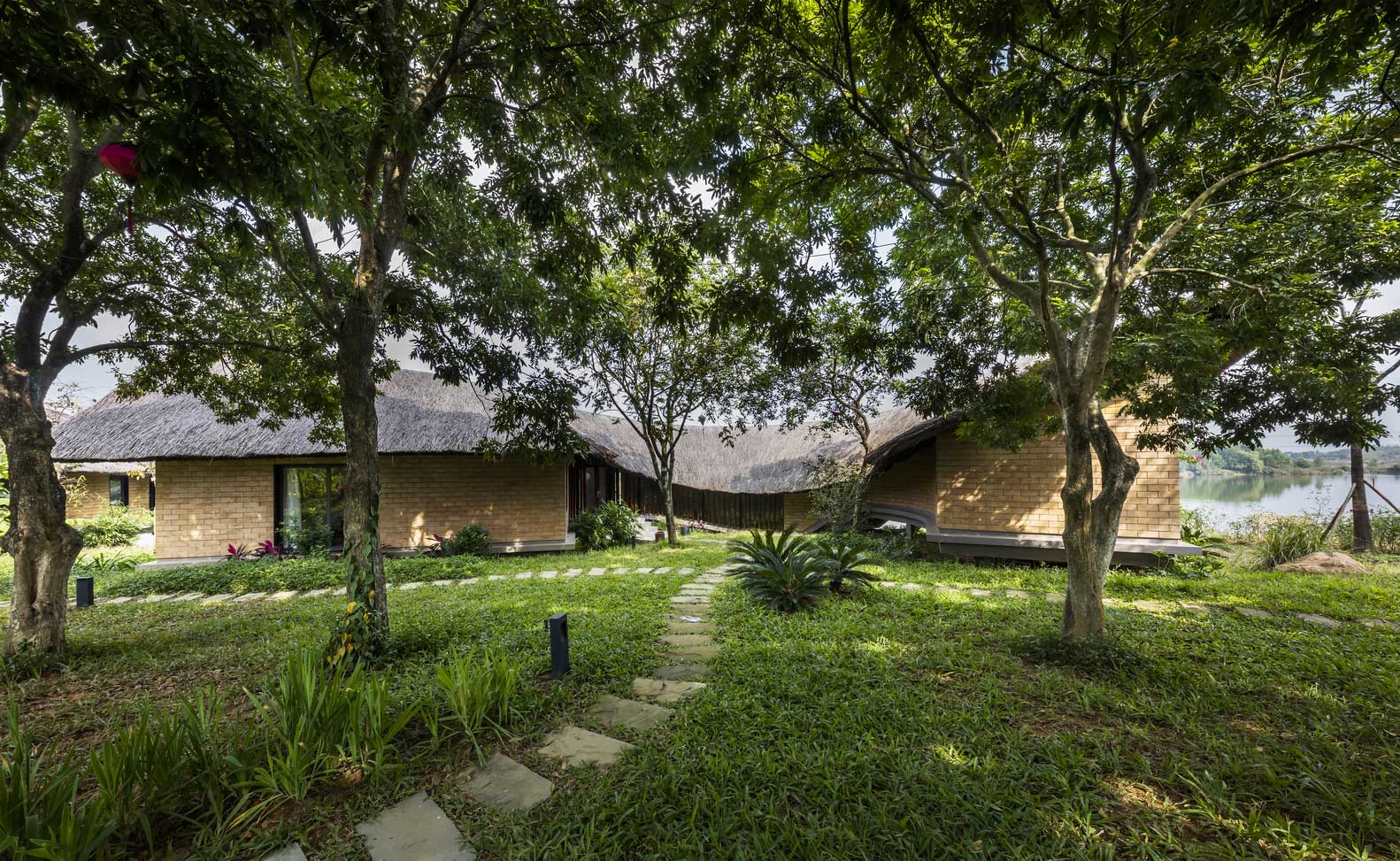
The house is divided into functional areas connected by a terrace. It acts as a so-called buffer zone between spaces. Residential areas are designed in independent buildings connected by walkways. Thanks to a single roof with a unique shape, all this seems to be one building.
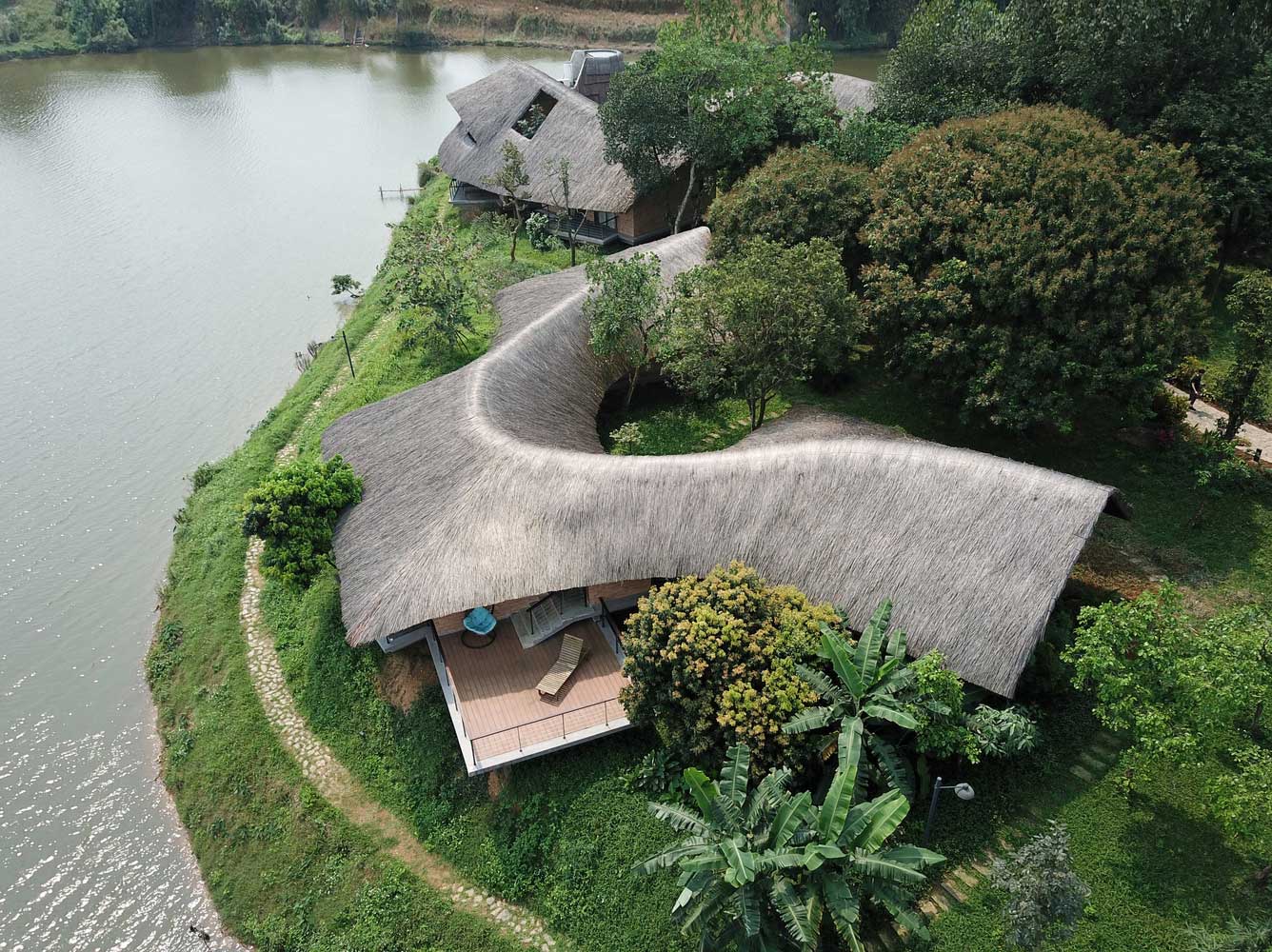
Inside, the housing is stylized in a Vietnamese manner. The whole decor, structures, walls, and ceilings are made exclusively of natural materials – stone, wood, and straw. As befits a traditional house in this area, it is quite open – in some places, panoramic glazing is installed, and terraces are made. At the same time, the living space meets modern requirements for comfort.
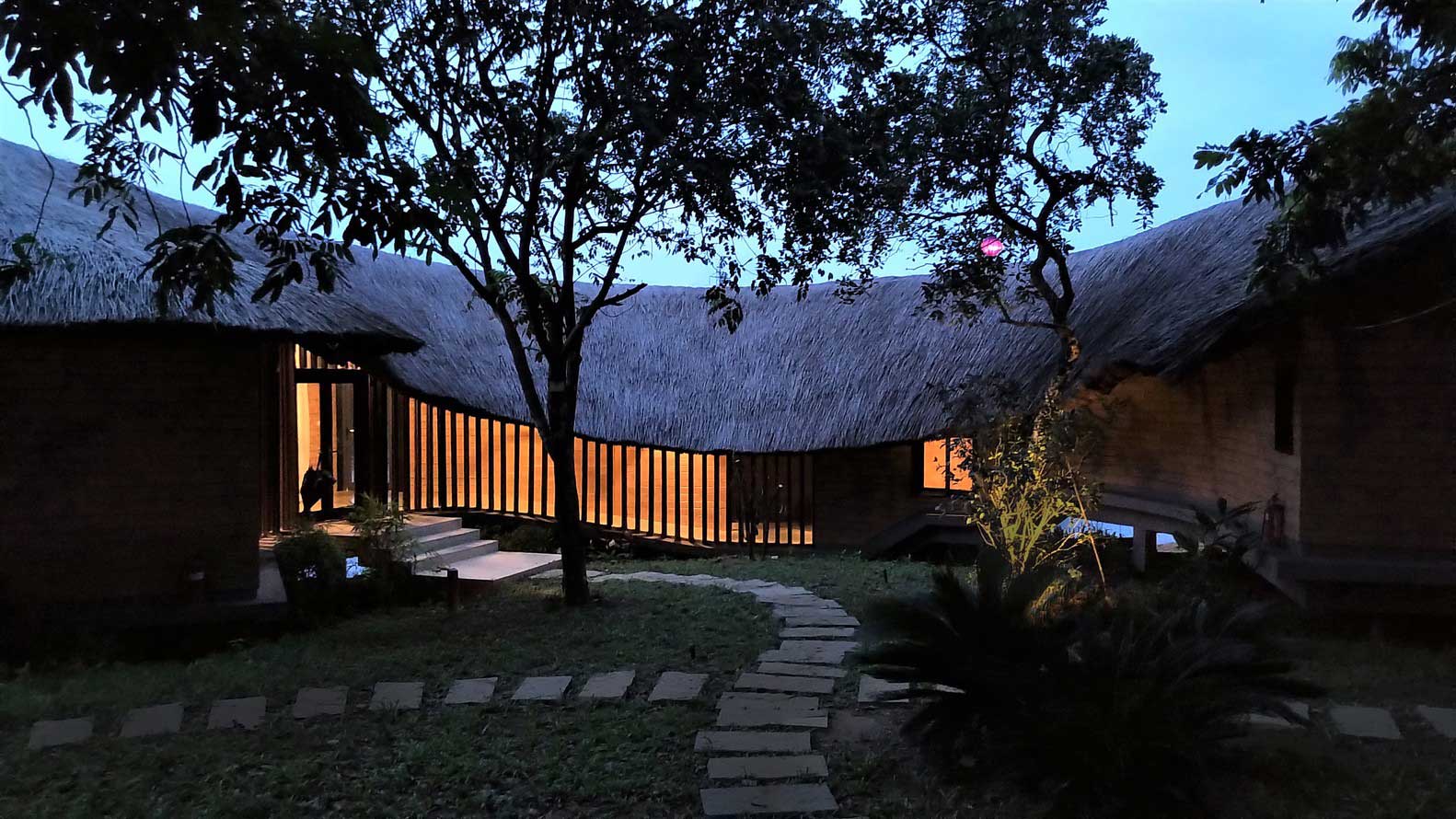
Convenience and environmental friendliness due to the unique shape of the roof
In the context of modern housing construction, previously thatched roofs that were previously widely available have become an element of exotic and environmentally friendly housing. Such a roof is completely made of natural material, does not emit harmful, toxic substances breathes, and provides optimal temperature and humidity in the house, even without climatic equipment.
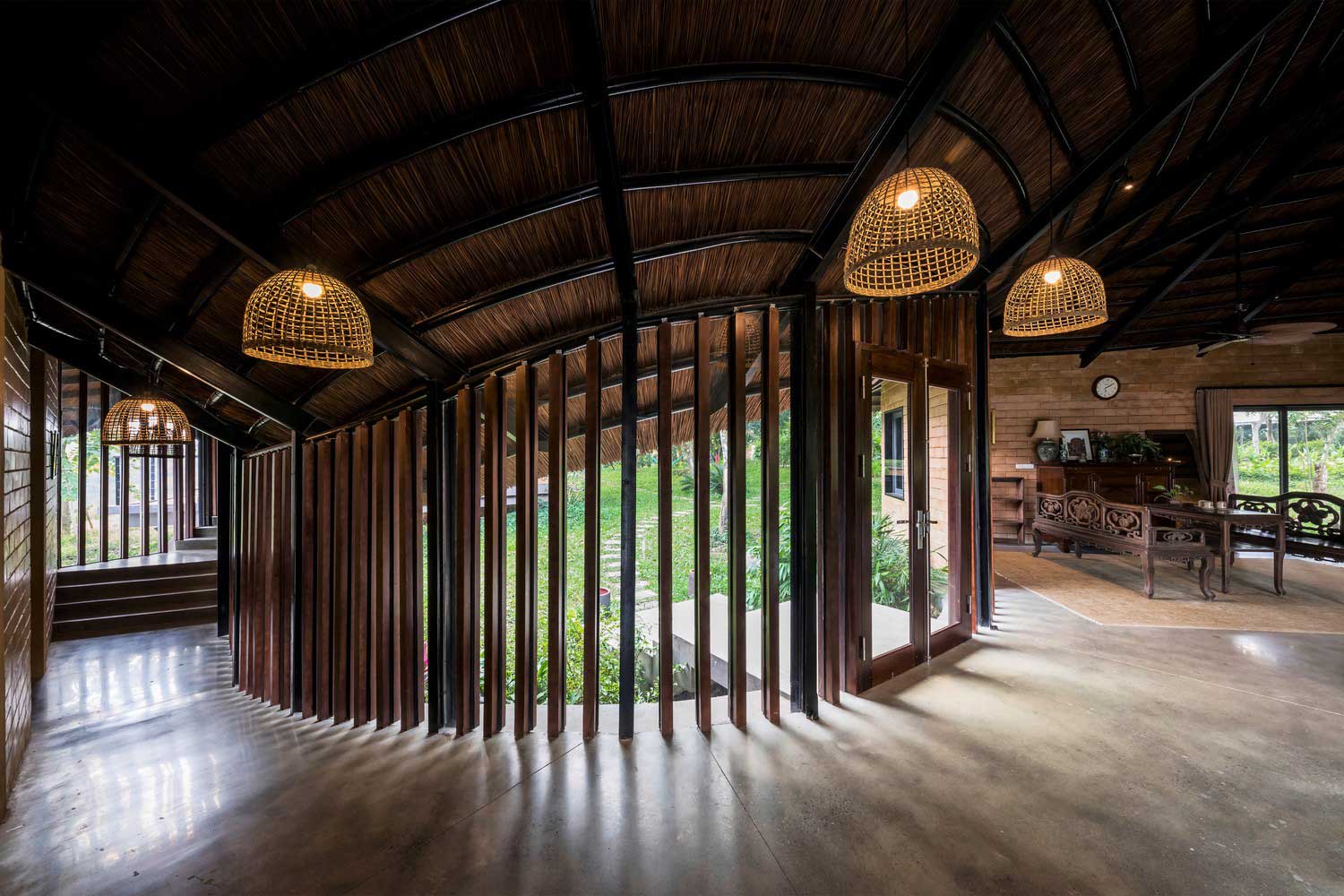
The Thatched roof became the main architectural element of the presented bungalow, not only in the context of design but also the functionality. She reliably shelters housing from scorching sunlight and withstands tropical rainfall. Inside the building, architects did not hide the roof under the trim and ceilings.

The straw structure became the basis for creating a special rustic atmosphere in the house. And due to the unique shape of the roof, the space inside is spacious and spectacular. The straw ceiling with wooden beams, with its exoticism, creates an atmosphere of simplicity and proximity to nature. The remaining elements of interior design in the house were selected to create harmony with this design.
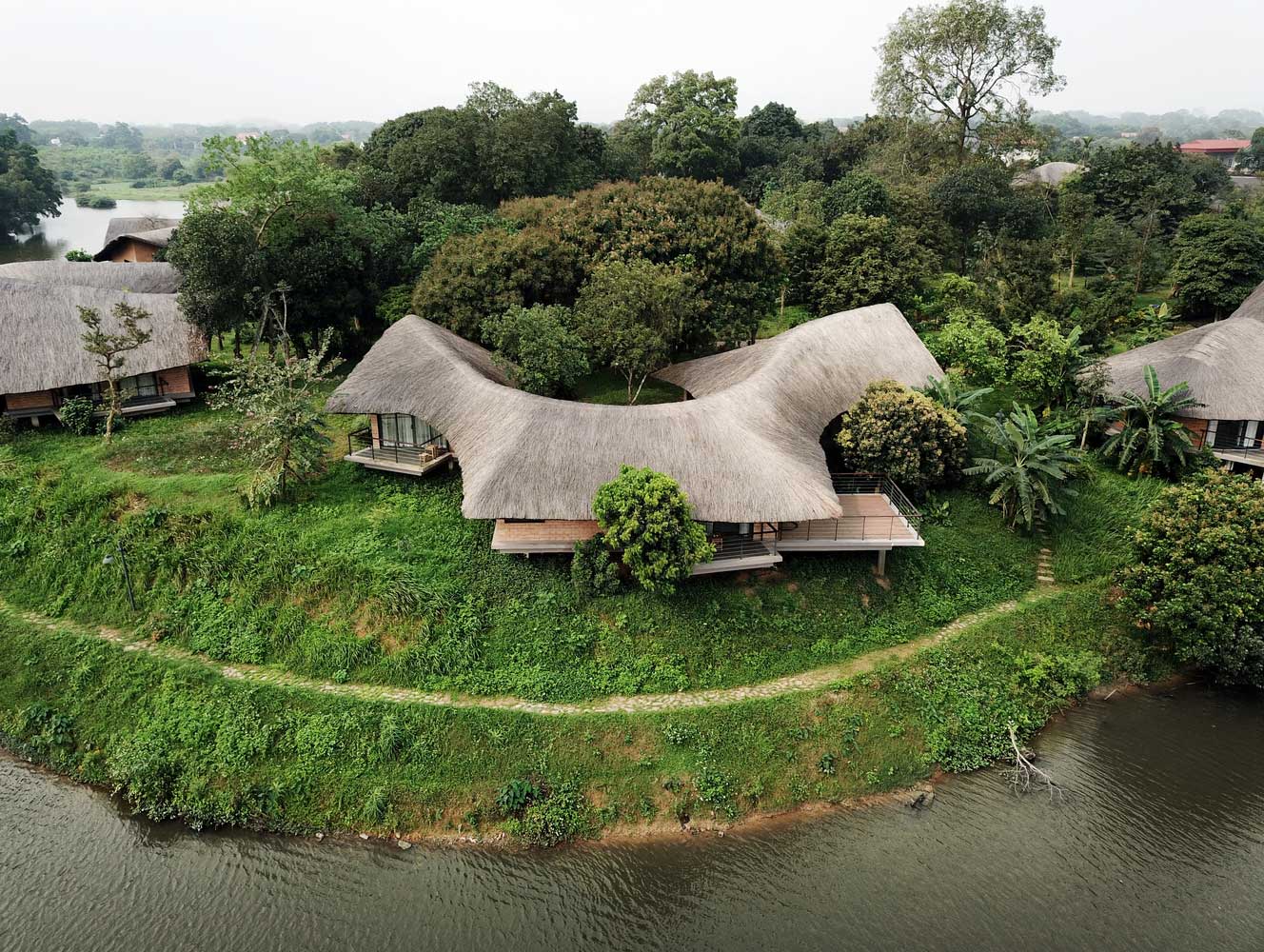
The unique shape of the roof has become one of the main tools for styling a modern bungalow for traditional exotic housing. And due to the production of straw from the roof, it was also possible to create an appropriate atmosphere in the house, a microclimate.
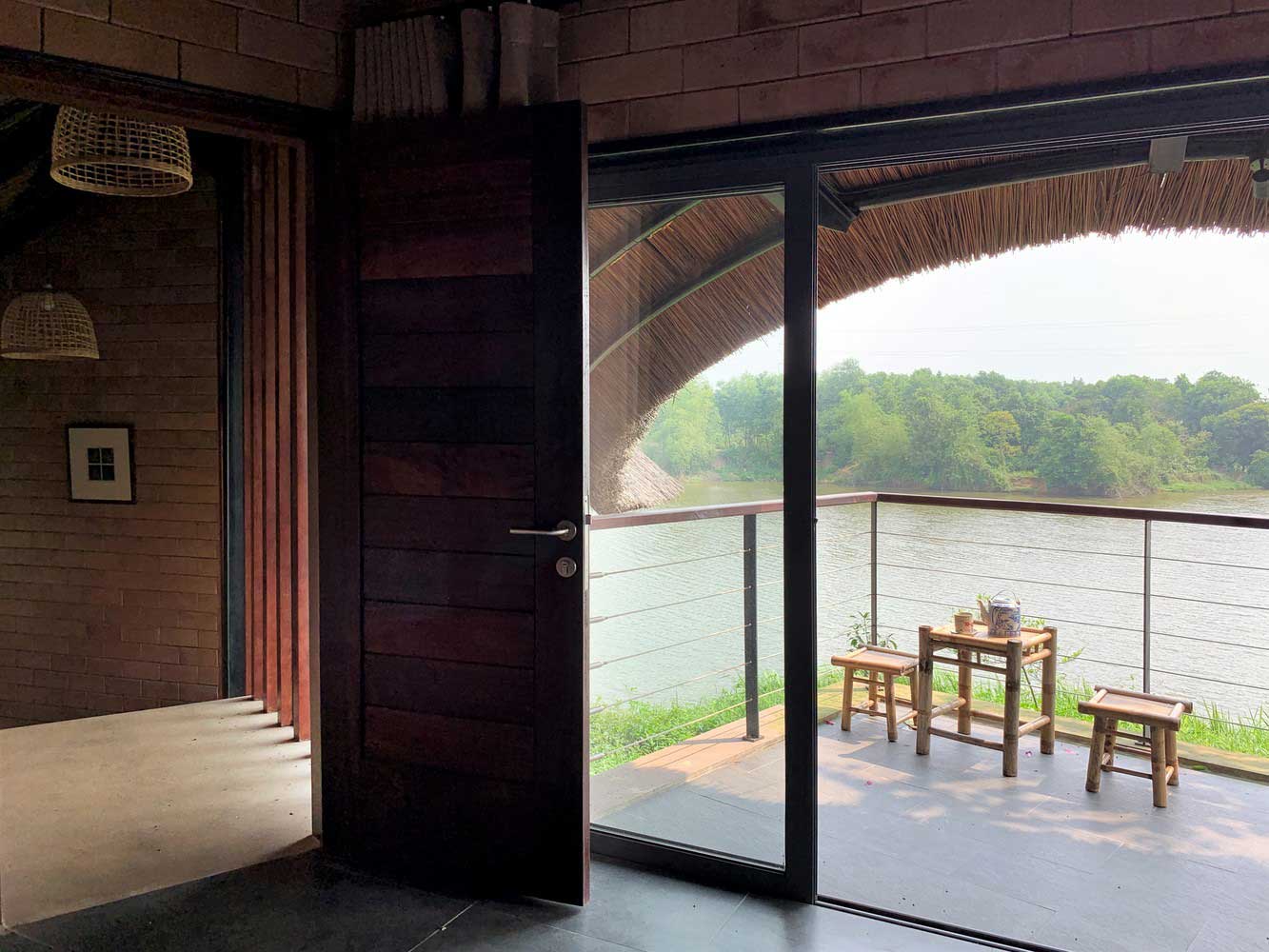
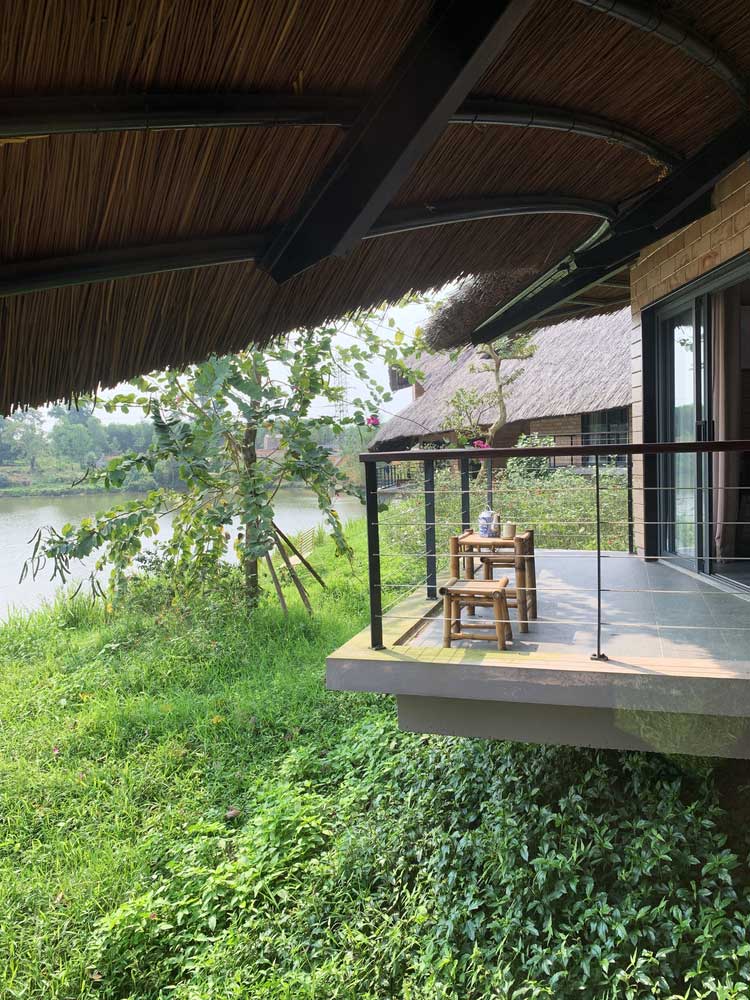
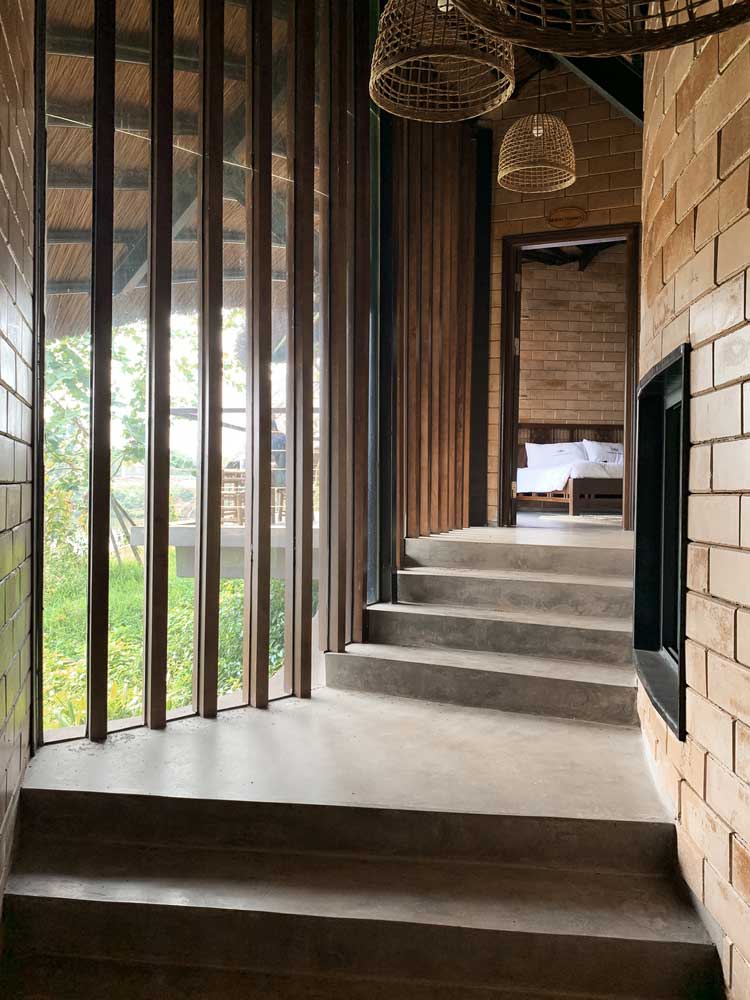
| Architects | 1+1>2 Architects |
| Photo | Hiroyuki Oki |
Impressive Eco-Style Straw House
Imagine that you are in a real home of a non-contact tribe, but at the same time here you are surrounded by modern technology, furniture, comfort, and coziness. This is the atmosphere that this eco-friendly straw bale house in Namibia conveys.
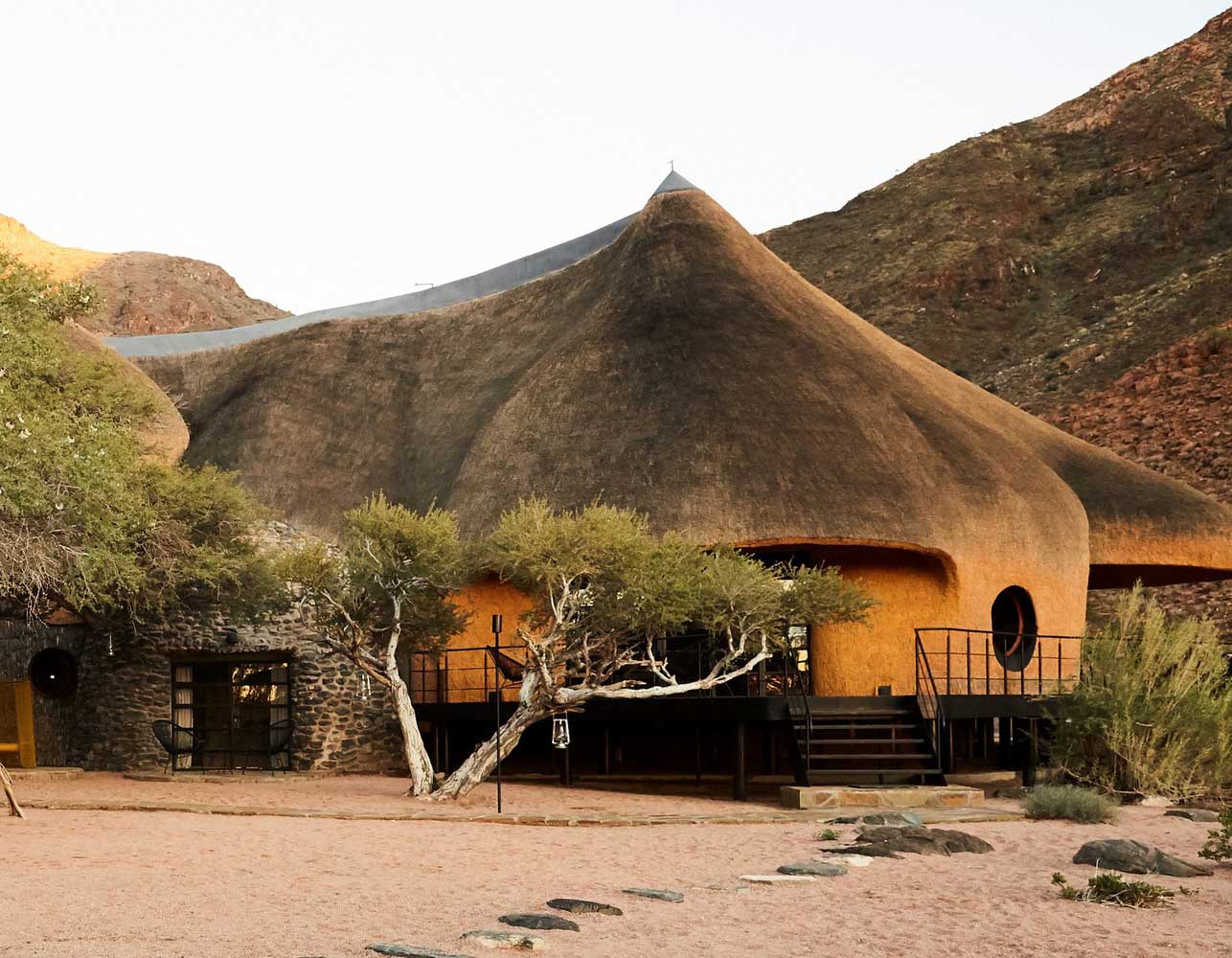
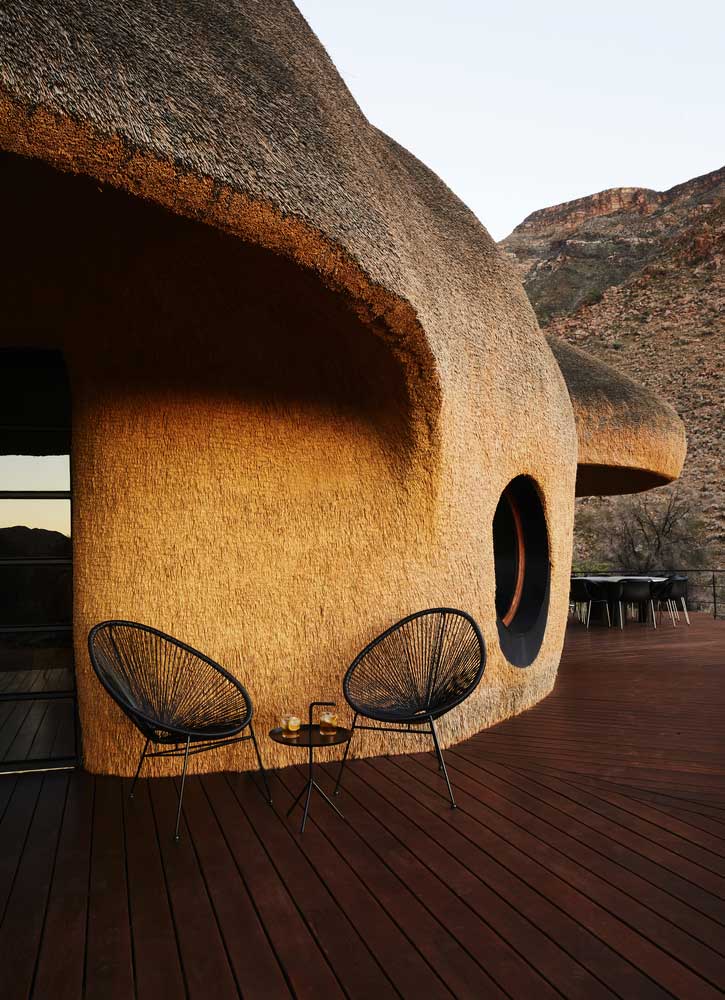




The architects offered to experience the traditions of living in an African country, plunging into the origins of folk culture. For this purpose, a unique house was built exclusively from local materials.
Wild but modern straw bale house
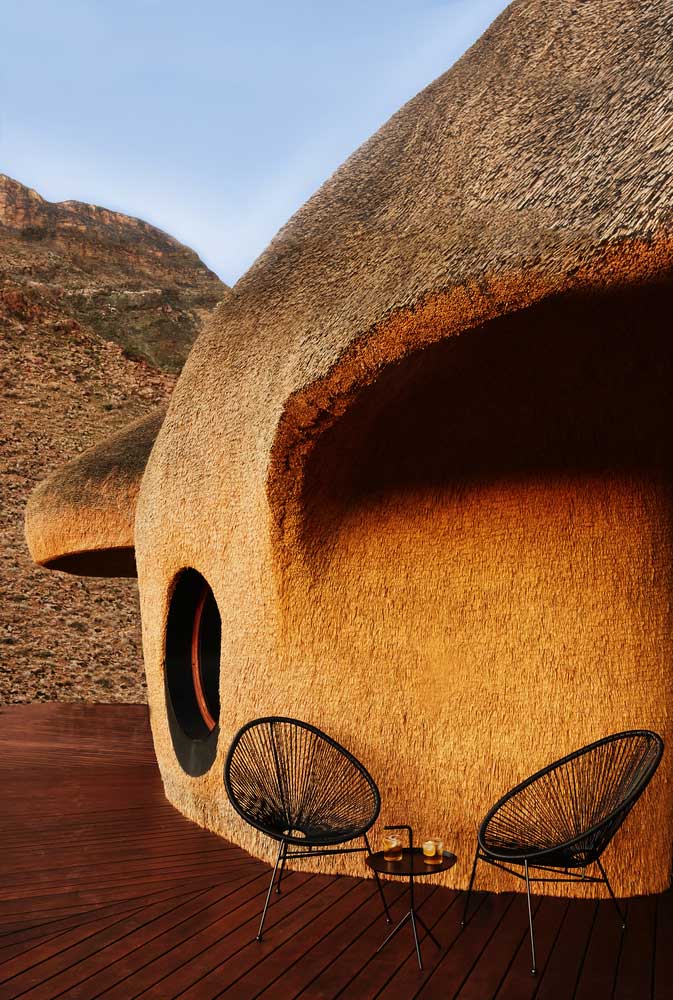
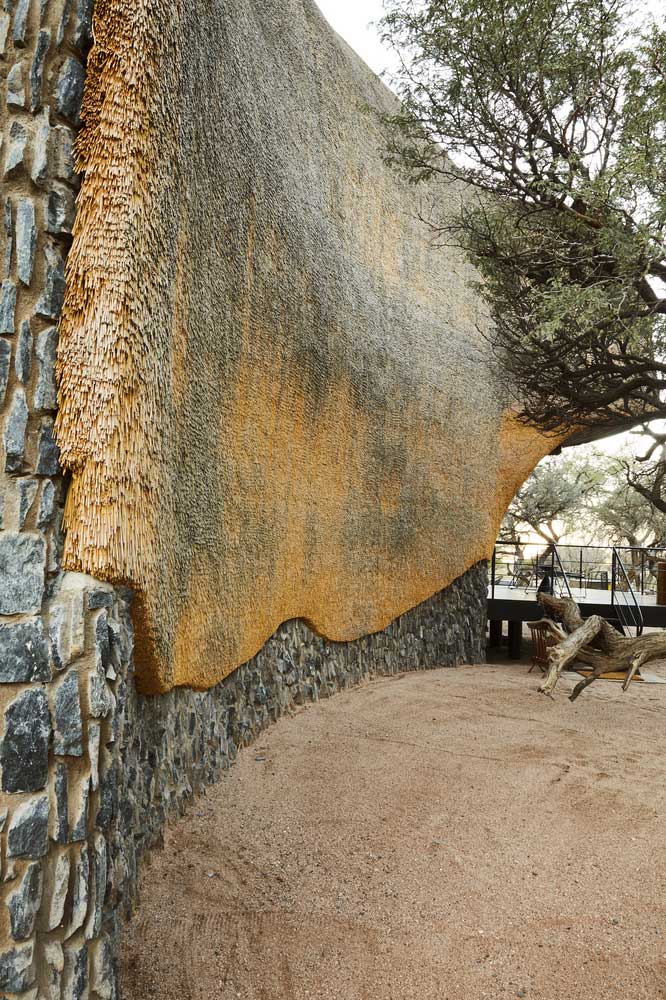
The presented straw house vividly demonstrates what life would be like in the savanna if you combine the technologies of a new generation and the way of life of tribal peoples. Traditions can be traced not only in the materials but also in the housing itself. Round domed structures are shelters from the scorching sun and wild animals.

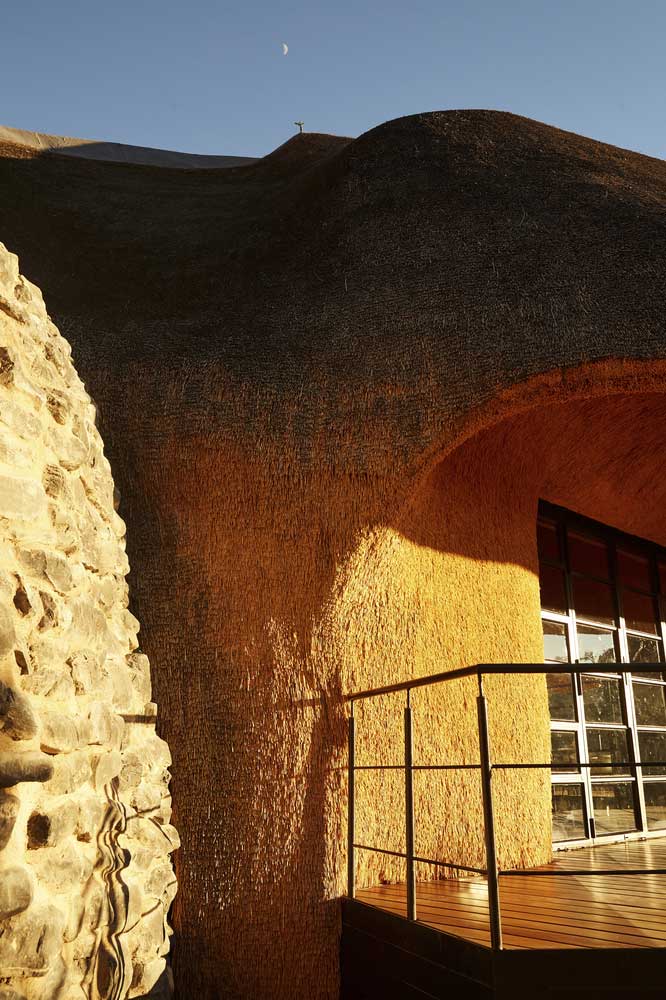
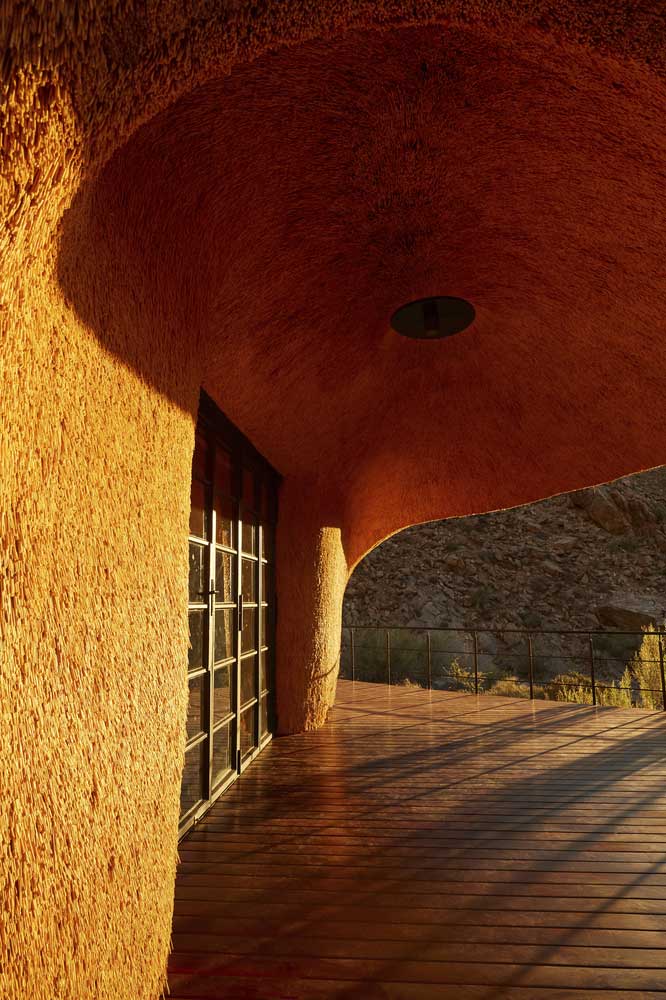
At the same time, here we feel an incredibly cozy atmosphere due to soft, warm light, pleasant brown, orange, terracotta, and yellow shades. Arched passages further emphasize the singularity of forms, and create an atmosphere of exoticism and romance.

Valuable African woods and genuine leather are used in furniture and interior elements. The furnishings are completely eco-friendly and breathtaking. Accommodation of a tourist in such a house takes the safari to a new level. Feel like a resident of Namibia without giving up the benefits of civilization.
Spaciousness and ergonomics of a straw house

I would like to note that while the architecture is traditional, the creators gave preference to comfort in the context of planning. Three floors at once, panoramic windows, balconies, and terraces allow you to fully enjoy living in a straw house.



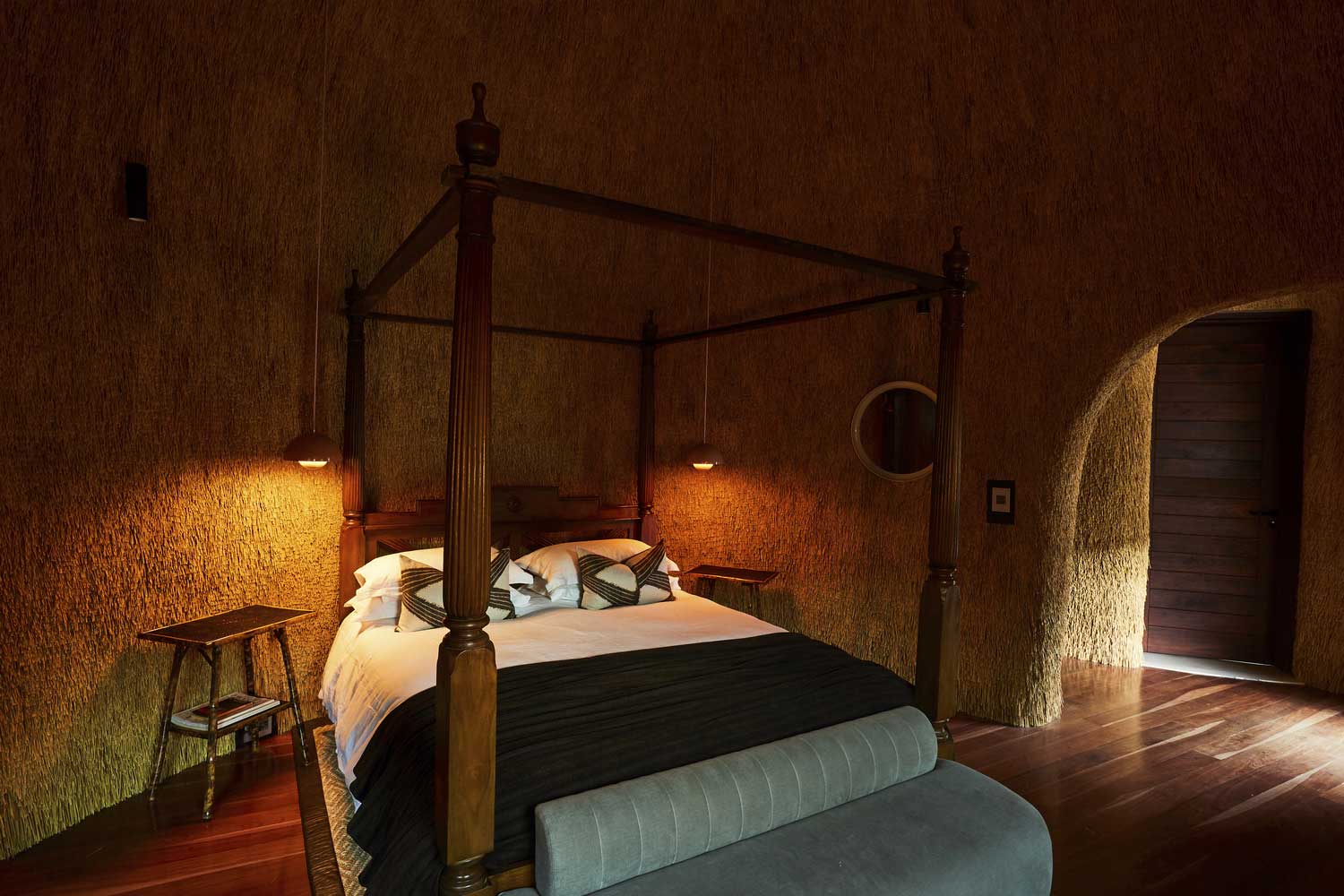

Here they did not go along the path of creating only the necessary but equipped the cottage by the requests of a modern civilized person. This is the so-called traditional, luxurious residence based on the folk architecture of the tribes.

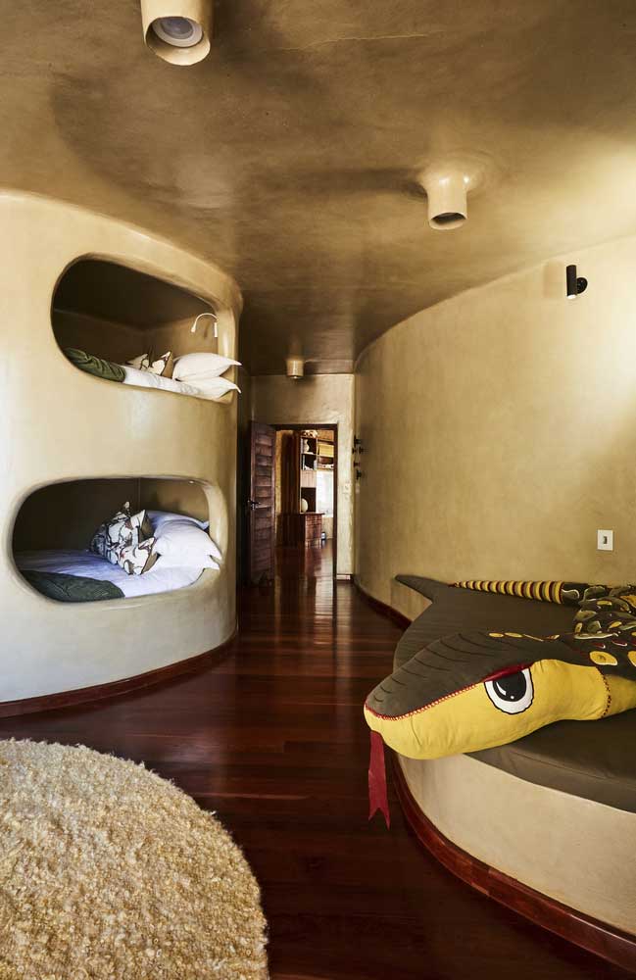
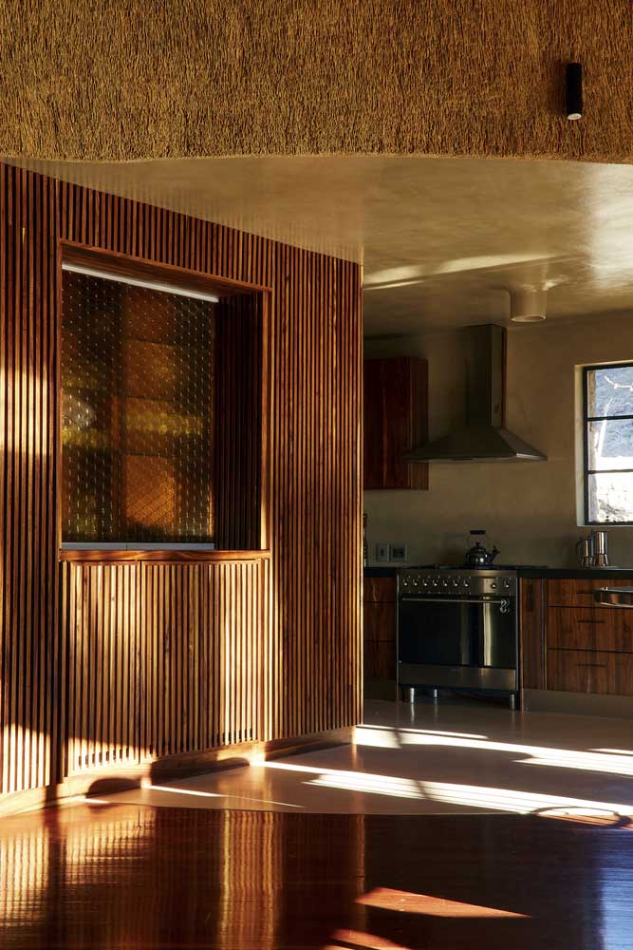
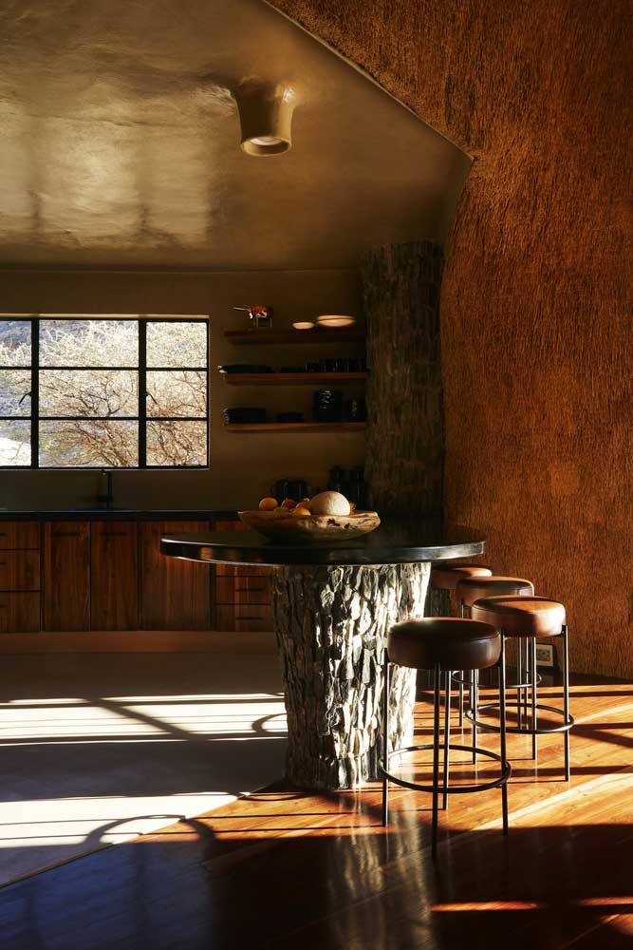
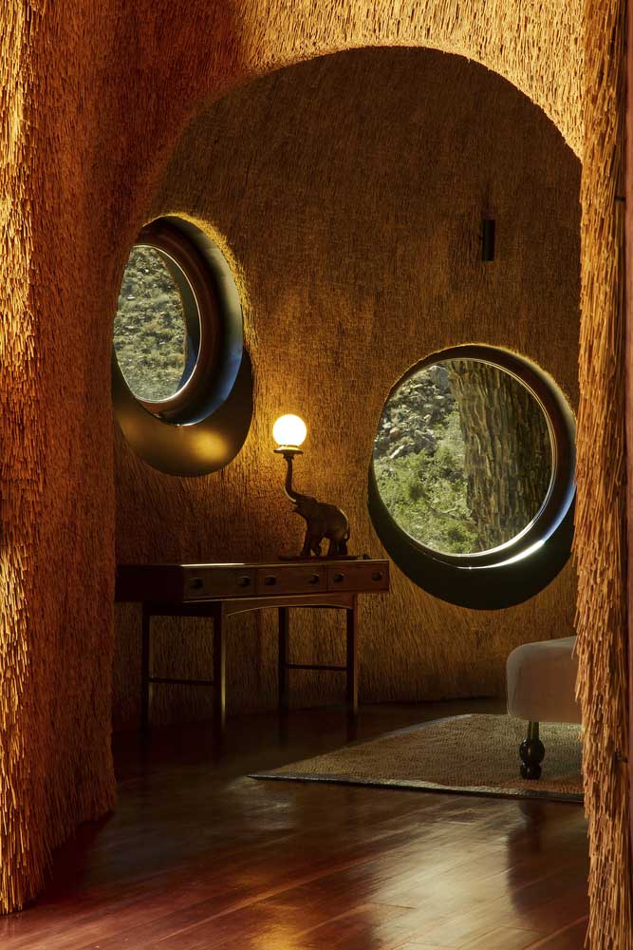
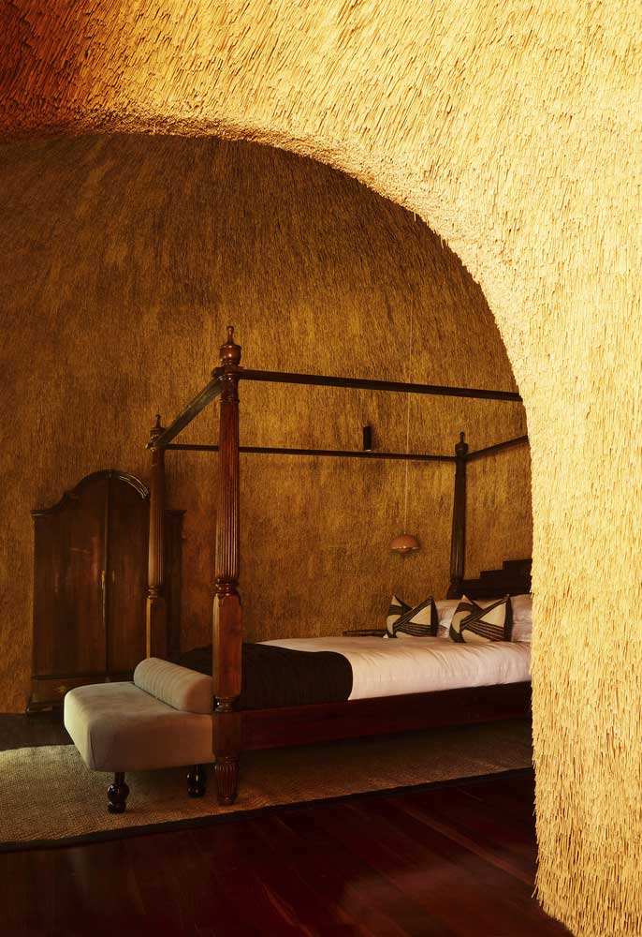
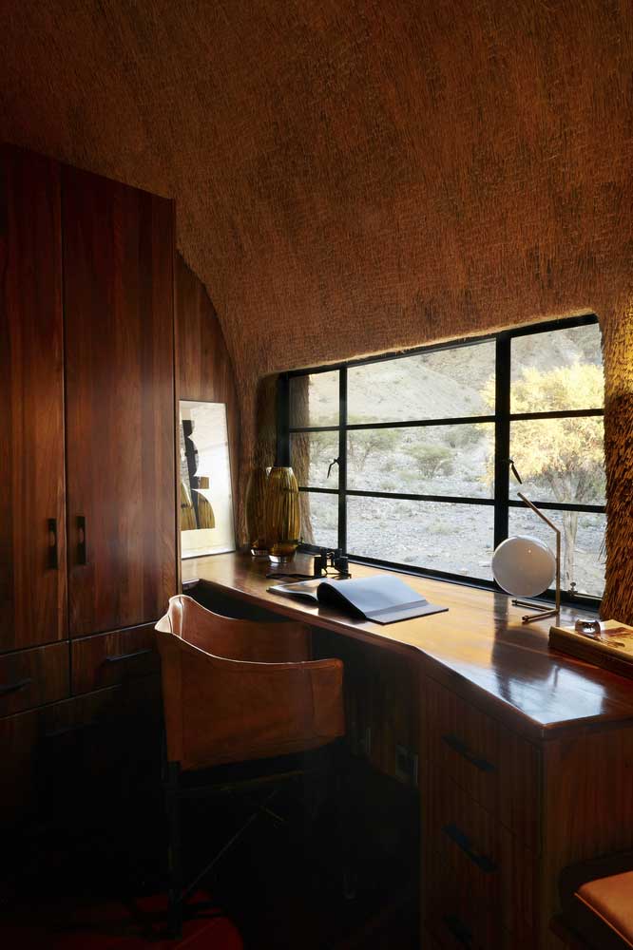
A high level of security is also an important aspect. Thick thatched walls and stone structures provide the highest level of protection from the external environment. But at the same time, there is close contact with the environment due to the openness of certain spaces in the house.
Perfect integration of the straw house into the environment

Probably, this is the only version of architecture that will not spoil the natural beauty of the savanna but will effectively merge with it, and complement the landscape. Such a cottage is fully consistent with the area due to its natural materials and natural forms. Due to the smoothness of the lines, and the absence of metal, brick, concrete, plastic, and other materials that would simply litter this area, the building grows into the landscape. An unconditional example of good neighborliness between humans and wildlife.

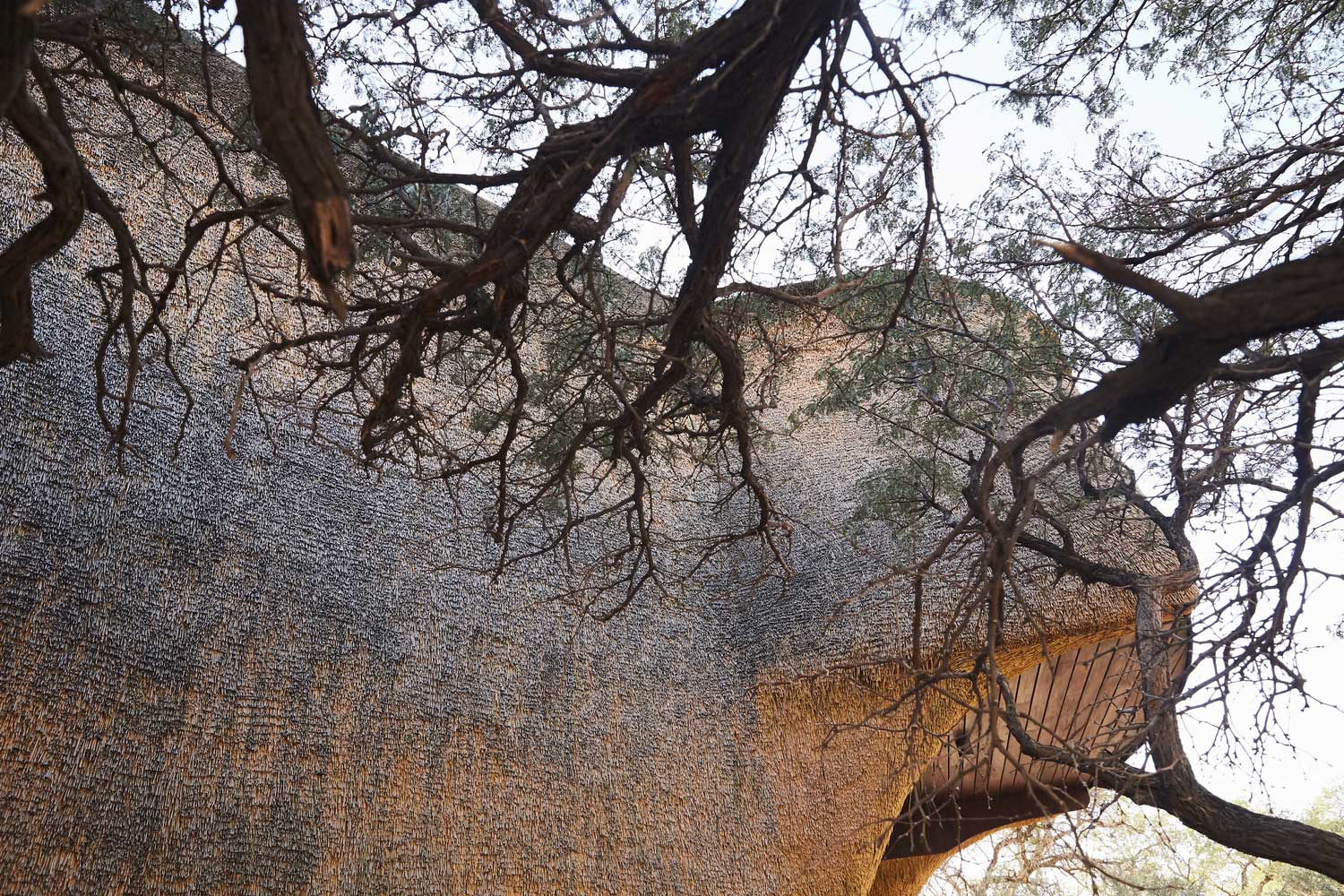
At the same time, residents can fully enjoy the world around them right from home, and feel its integration into housing. And to enhance this effect, the adjacent territory is decorated accordingly. No asphalt, tiles, metal, or stone fences. The object is fully adapted to the landscape. From above, the building and the adjacent territory look like a settlement of local peoples. An example of how we should behave when visiting a territory where there are no laws we are used to, but there are completely different values and priorities.

Spectacular African straw house combines the ambiance of extraordinary traditional Namibian living with modern technology. This is a real exclusive that repeats the African folk architecture to the smallest detail, while remaining comfortable at a modern level even for a demanding European.
| Architects | Porky Hefer Design |
| Images | Katinka Bester |

