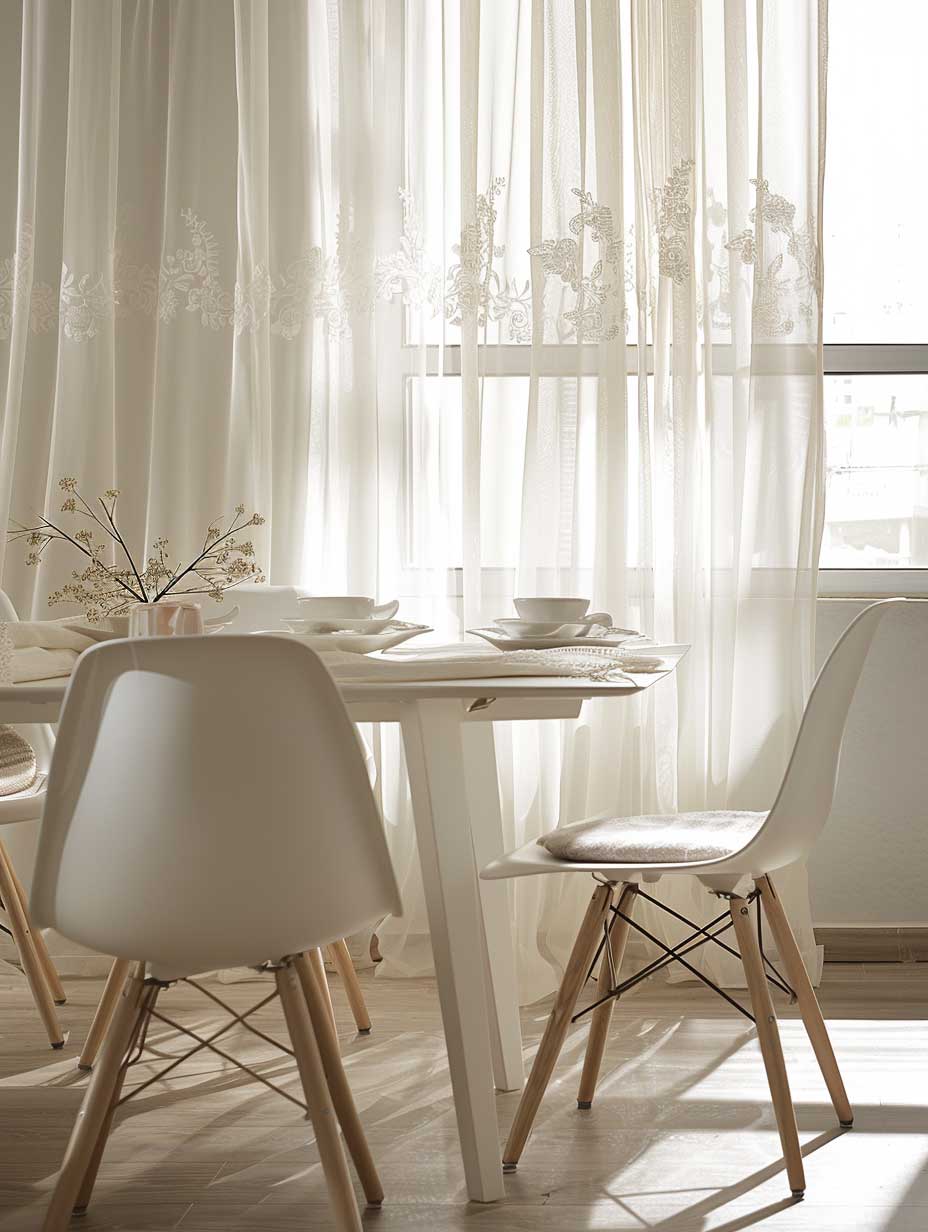The architectural bureau NOVO architectures has presented an original house with windows on one side overlooking the protected natural area. Here you cannot interfere with the landscape, saw, cut trees, and therefore had to choose a clearing and adapt to the environment, leaving everything around the house as it is.
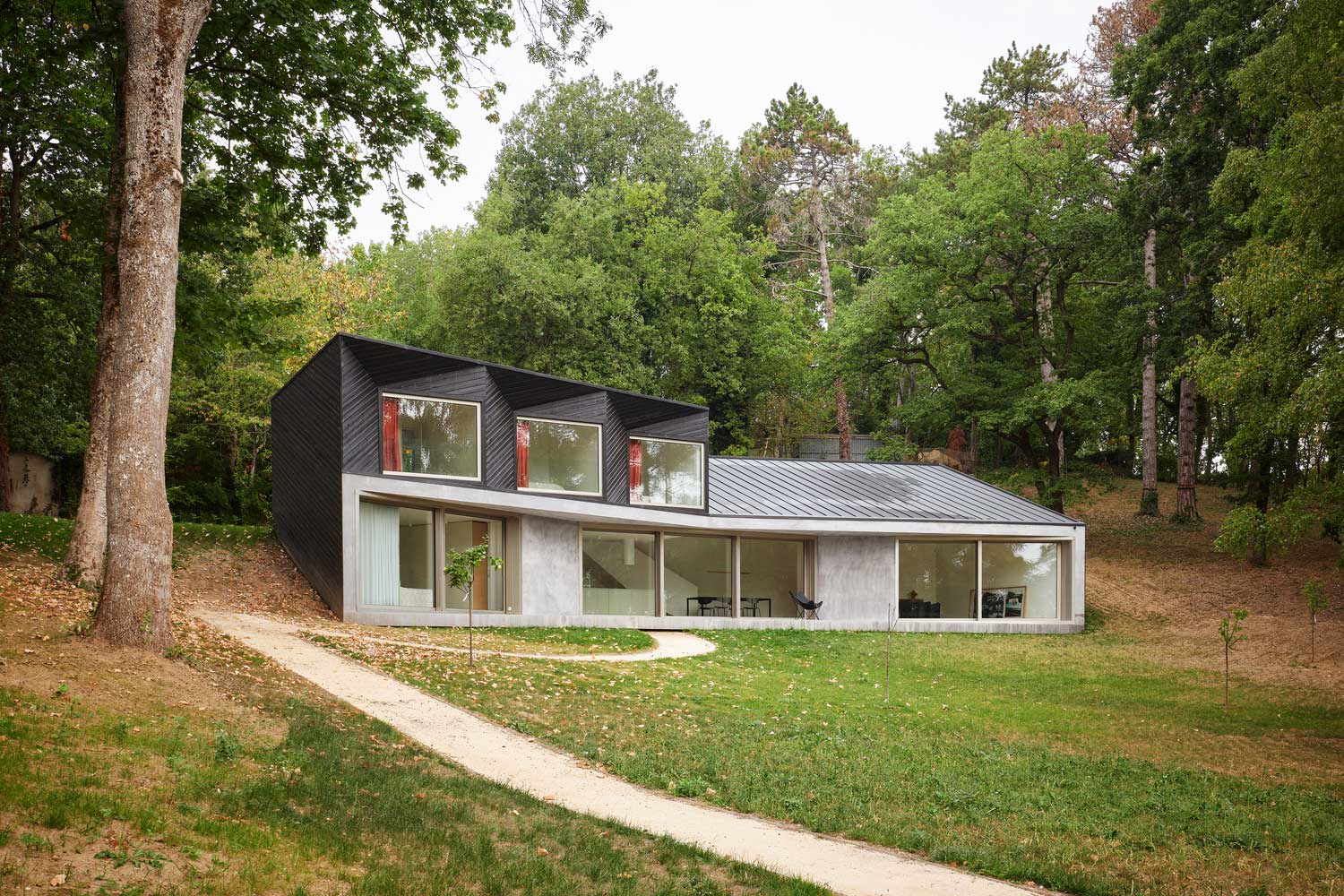
Why were the windows in the house made on one side?
The goal of the architects was to provide a beautiful panoramic view from every space. It turned out to be the most effective and open only in one direction. There are footpaths on the sides of the house and behind the forest, the road – it would not be so convenient to make glazing from this side.
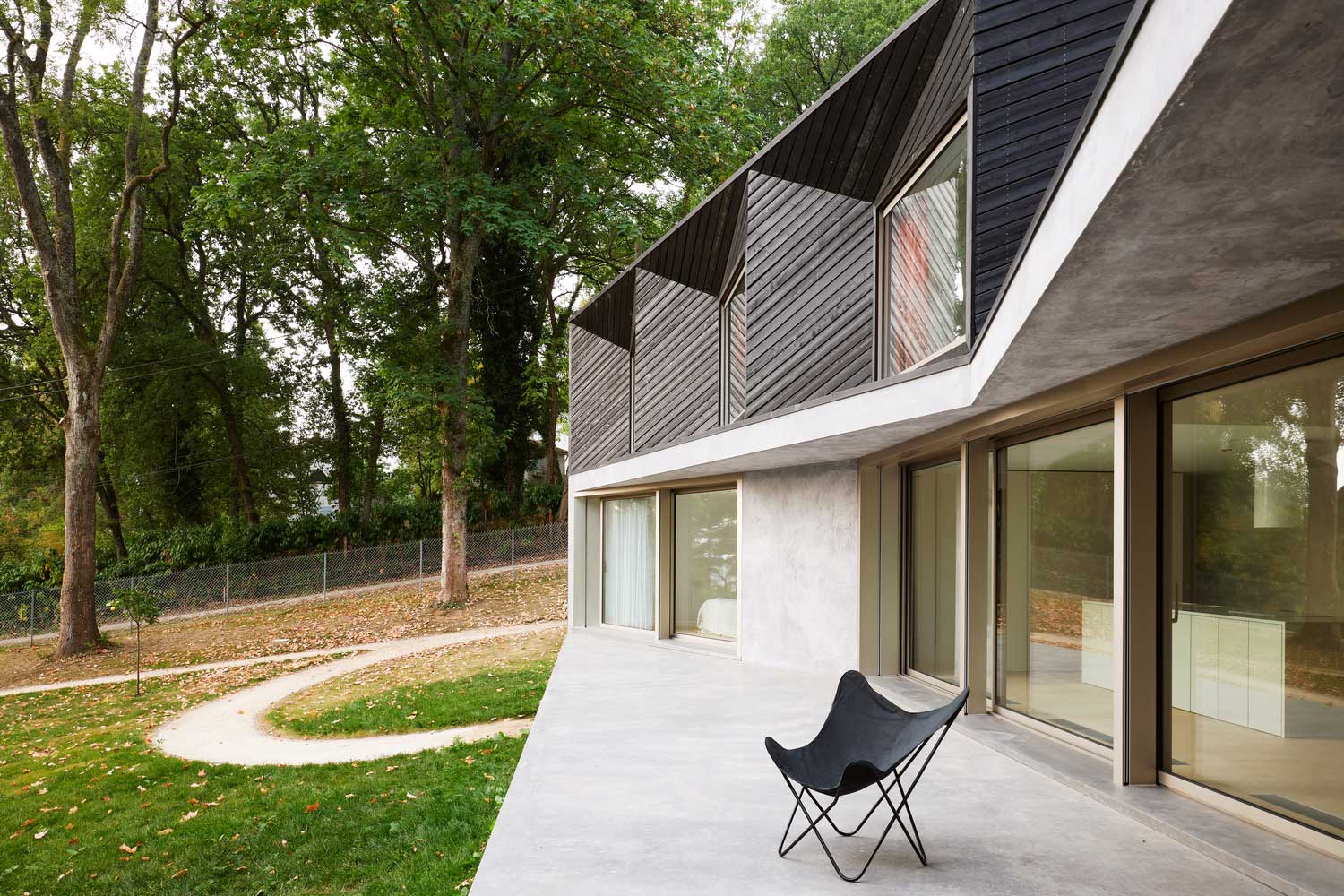
This is how the idea came up to arrange all the windows on the facade from the backyard side. It is from this point of the meadow that a panoramic view of the nature opens up. At the same time, the house was designed so that from different rooms the panorama was seen from different angles – this adds individuality to the premises.






The uniqueness of the shape of the cottage with windows on one side
The house is built in such a way that the front facade frames a trapezoidal terrace. She is in direct contact with all the rooms on the ground floor.
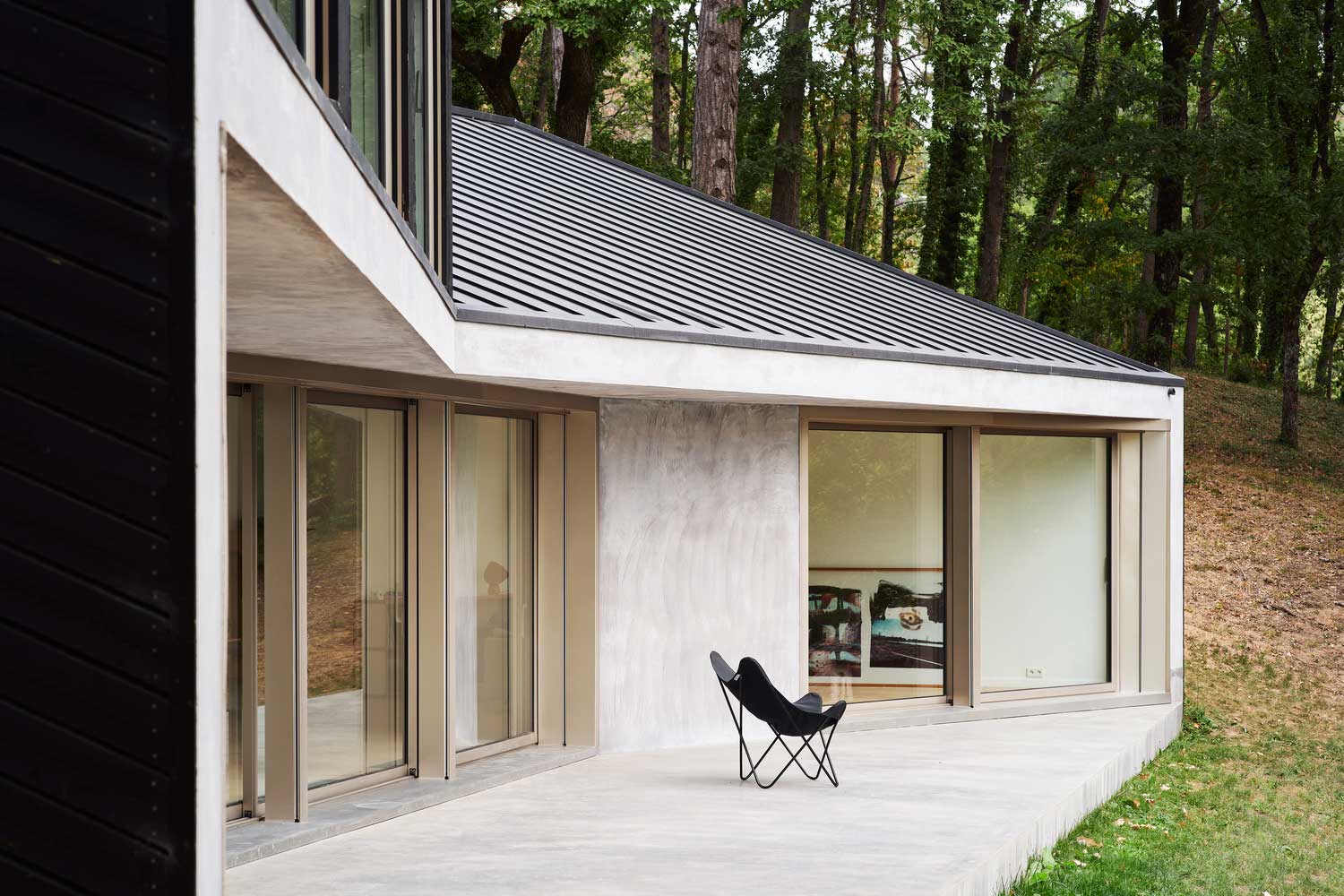
Due to this shape of the building, a secluded area is obtained in front of it, hidden from prying eyes, and public areas are in close contact not only with it, but also with each other. With open panoramic windows on the ground floor, a single, dynamic space is formed, passing from the inside to the outside and again going inward.
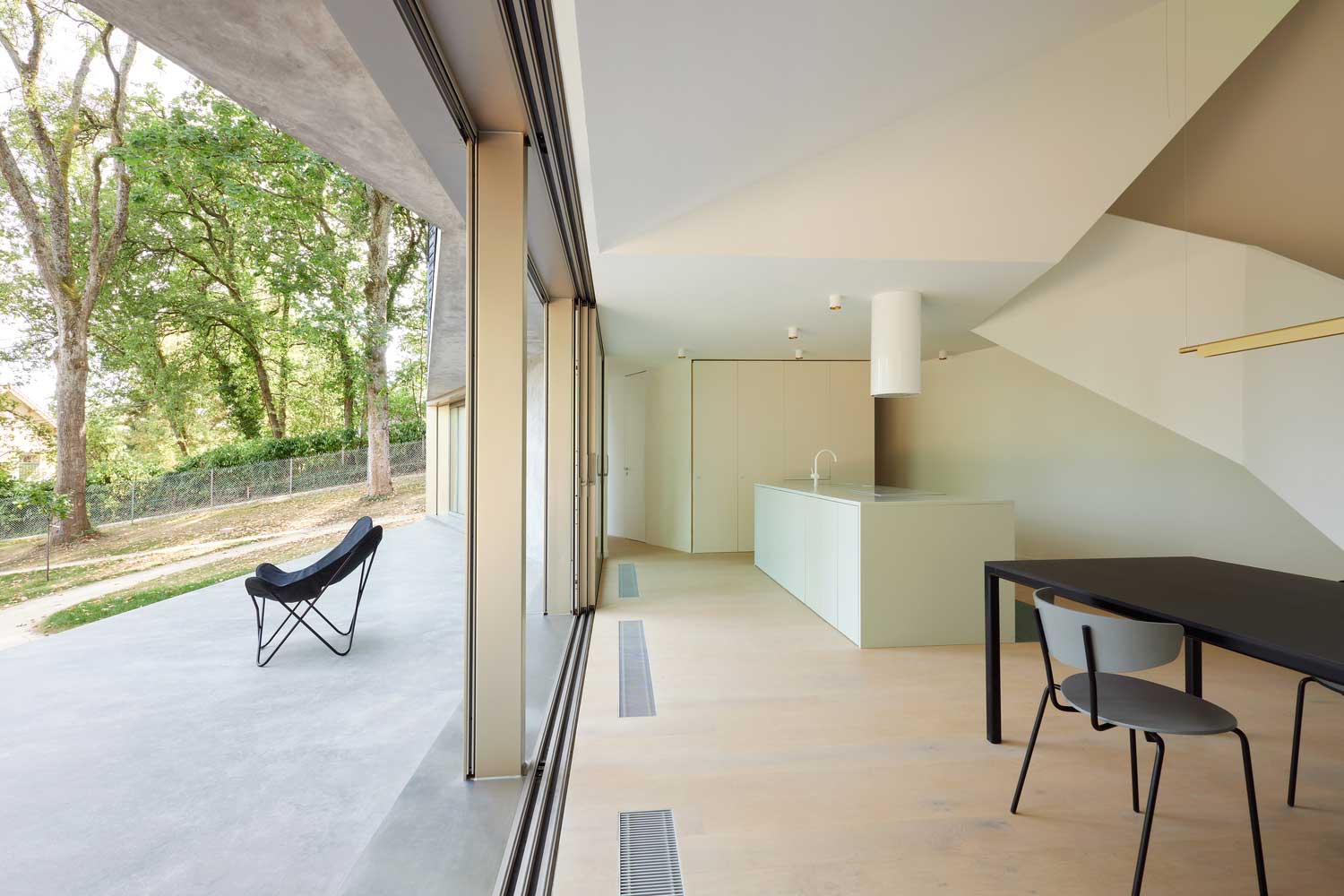
This technique helped to make the private adjoining area more comfortable and confidential. Panoramic windows, located on one side of the house, also turned out to be hidden due to the shape of the facade – they are not visible from the sides.
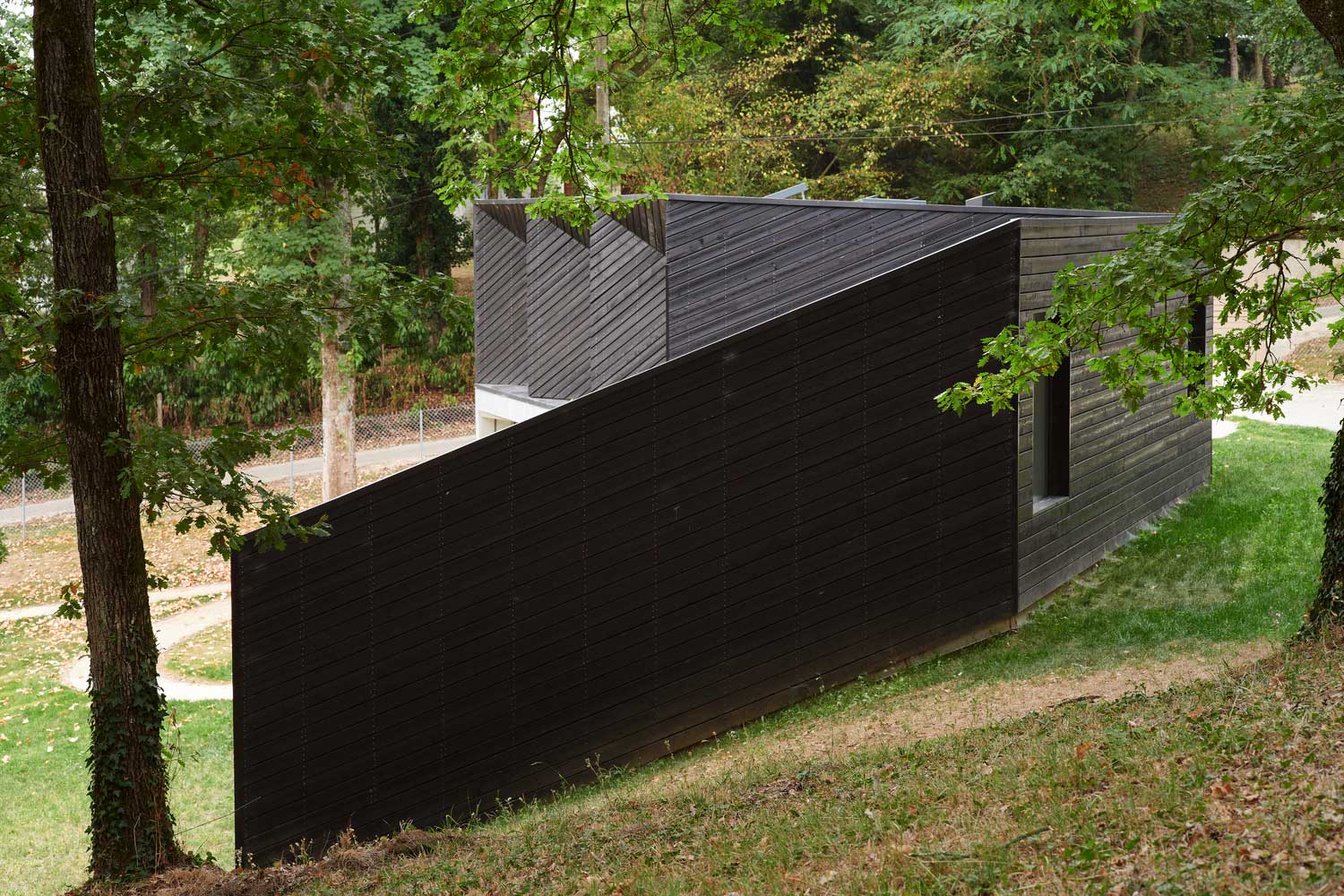
The top floor views are located in triangular niches. Thanks to this technique, the bedrooms of the owners are secluded by the structure of the building, but this did not affect the views. From there, panoramas open into the distance, and everything that is located on the sides is hidden.

The ergonomic house with windows on one side is successfully adapted to the site in the protected area due to its exclusive shape. The architects managed to achieve good view characteristics of the cottage, integrate the interior space with the adjacent territory, and ensure the privacy of all its open areas. At the same time, the site did not have to be fenced off, which, in principle, could not have been allowed here.
| Architects | NOVO architectures |
| Photo | David Foessel |


