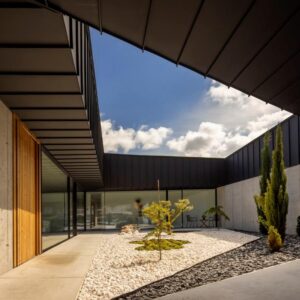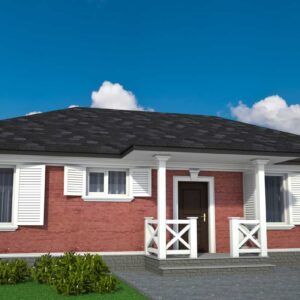For those who do not like multi-level housing, a single story brick house with a small area is ideal. Compact construction is suitable for suburban real estate, where you can have a great time, relax surrounded by nature. Modern living conditions are suitable for permanent or temporary residence.
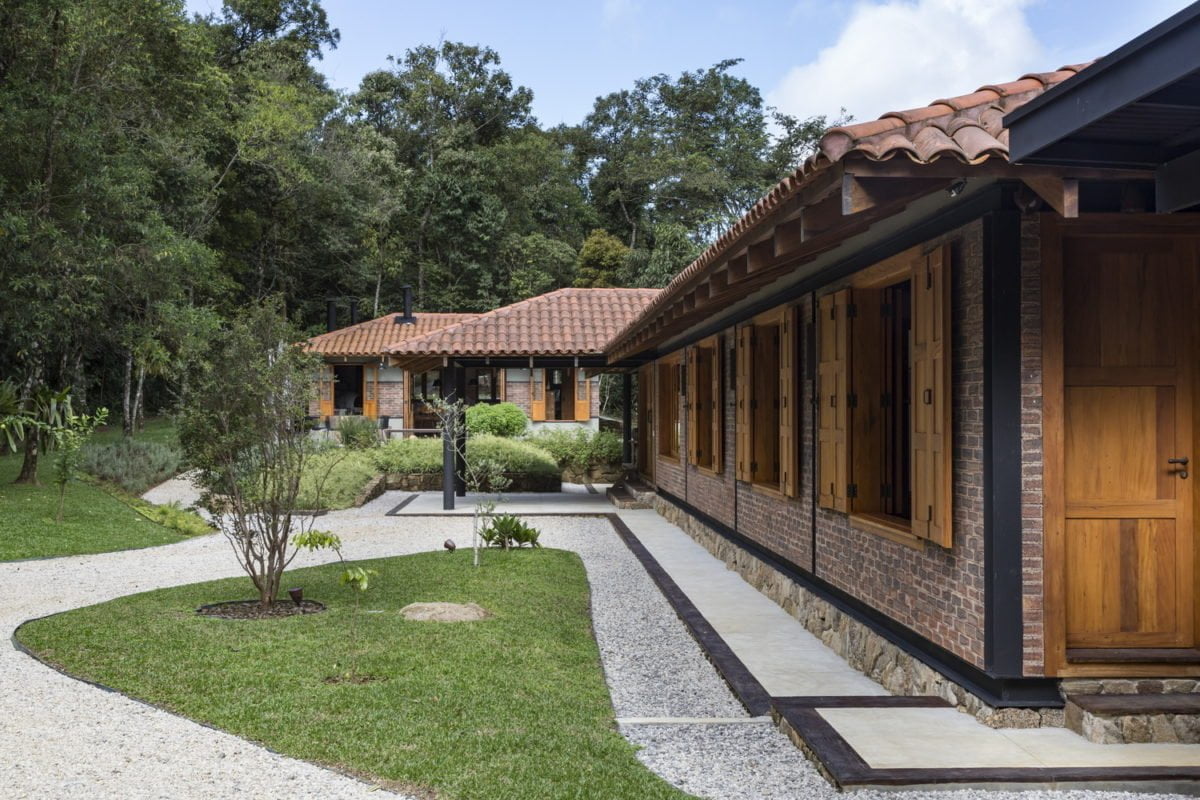
This cottage provides for several bedrooms, a kitchen, and a bathroom. The main advantage is a spacious veranda of indoor or outdoor type.
| Architects | RAP Arquitetura e Interiores |
| Photo | Evelyn Muller |
Practical and concise layout
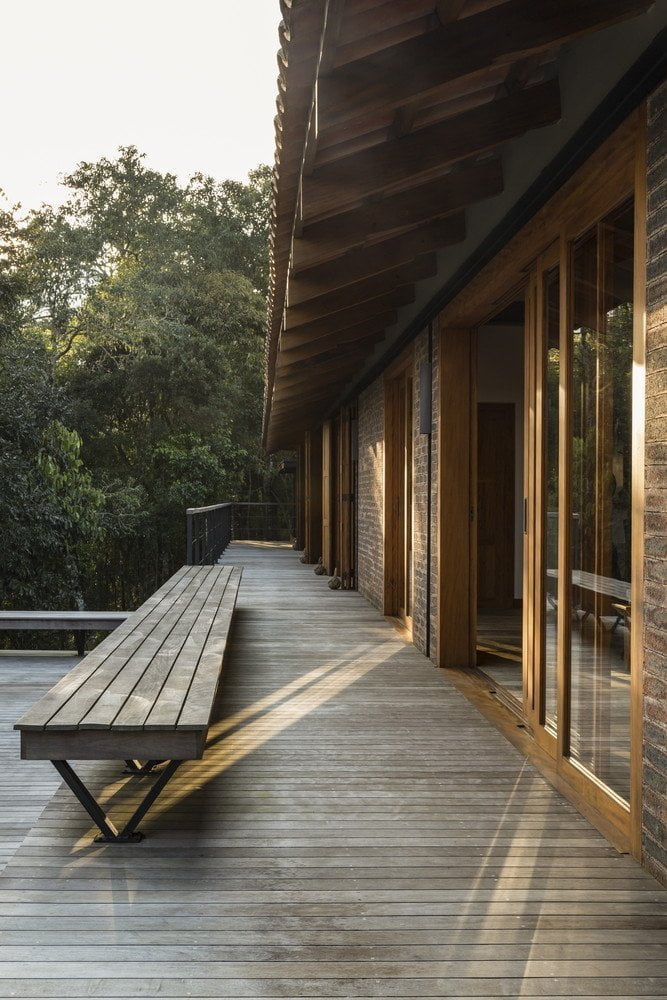
The popularity of small-sized construction is due to several factors: affordable cost, compactness, spacious area. A more profitable project of a single story brick house in a summer cottage. In the summer, you can relax, have an active time, escape from the city bustle.
The layout of the building provides for the location of all rooms on the same level. It is convenient, simple, multifunctional.

On the area up to 100 sq.m. enough space for:
- Living rooms;
- Kitchens;
- The bathroom;
- Corridor;
- Verandas.
Such a construction plan is suitable for accommodating a large family, friends, relatives. On the adjoining part of the land allotted for household premises, a bathroom, parking, pool. The space is enough to fully equip suburban housing for recreation.

As we see in the photo, single story brick houses with a terrace allow you to design several outdoor recreation areas. It can be a veranda with a canopy and an outdoor terrace. Depending on the weather, time of day, you can choose a suitable place for lunch, dinner, gatherings with relatives.
All windows face the sunny side and the forest. The location of this plan is suitable for lovers of the natural landscape, landscapes, woodland. The house is built on a steep hill, which gives a special effect, revealing an impeccable view of the mountains.
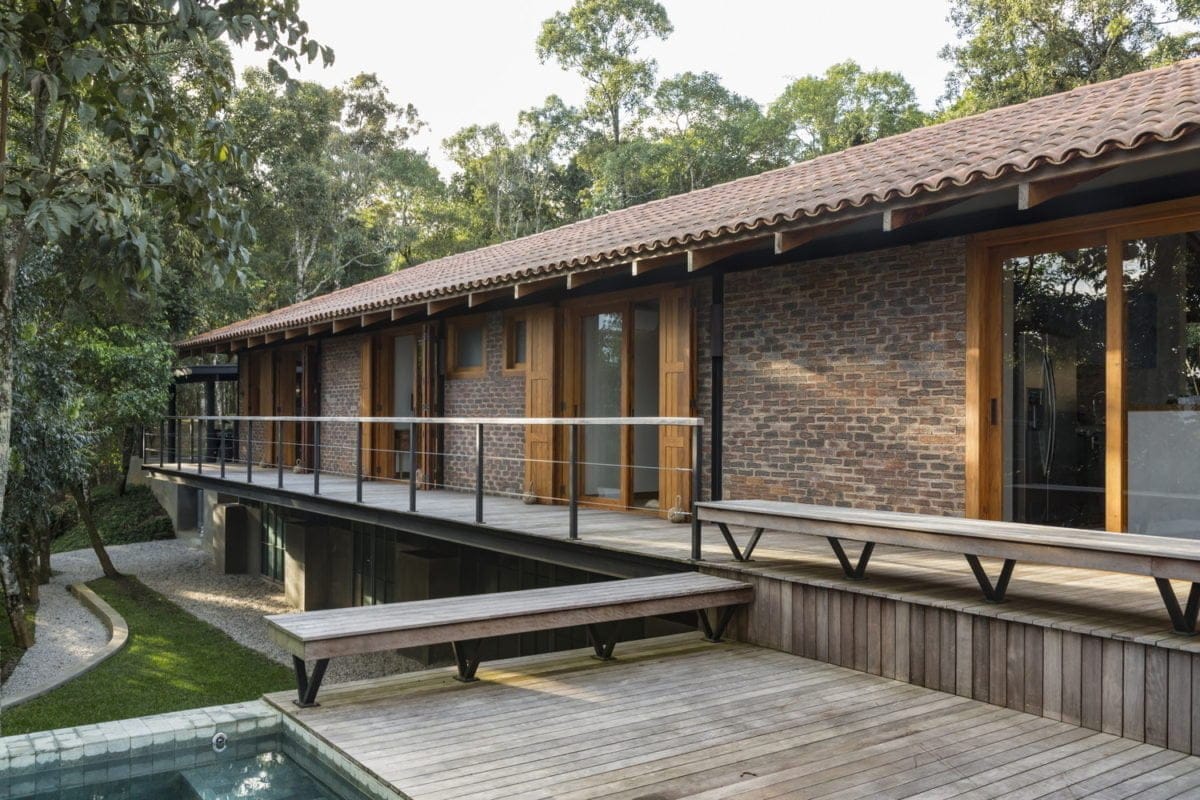
Another feature of the project is the availability of utility rooms in the basement level. Here is a laundry, technical room, warehouse, which is very convenient for the owners. The layout allows you to organize not only living space, but separately have a service area.

The layout of a single story building is thought out in accordance with the terrain. Ecological conditions, the environment surrounded by nature favorably affect the human condition. Therefore, many choose a modest project for the construction of a brick house. Modern technologies, small dimensions made it possible to build an object on a specific ground.
Brick – the main building material

The construction of suburban real estate is carried out using various materials. In the photo we see a vivid example of a classic brick project. The main advantages of this choice:
- Strength;
- Durability;
- High thermal insulation;
- Quick masonry;
- Affordable cost;
- Compatible with other materials.
To make the facades of brick single story houses look presentable and aesthetically pleasing, decorative brick is used. It allows you to create an interesting architecture, embody original design solutions.

Tile roofing emphasizes the uniform tone of the whole house. Unusual wooden doors on the windows, the metal outline of the building around the perimeter attract attention. On the other hand, there are panoramic windows, wooden sliding doors of a glazed type. The porch is located on black metal supports, which creates an excellent contrast to the whole architecture.
Interior design and decoration

Entering a single story brick house, the photo of which is presented in front of us, it is difficult to determine a single highlight, a feature. Here everything is harmoniously combined in a single interior, beauty of decoration, bright colors. Architects and designers managed to embody a fine line of materials in one housing.
The floor and ceiling are finished exclusively with natural wood, which gives a specific smell to the room. If not for the brick walls, we can conclude that this is a frame house for a comfortable stay.
Advice! The interior of the premises should not be oversaturated. It is best to use eco-design, minimalism. High-tech, modern or other modern trends can simply spoil the natural beauty of the house.

Furniture, partitions, decoration elements – all made of luxurious wood. Such a choice is responsible for the environmental friendliness of the room, and the design can be safely called eco-style. For a country house – this is the right choice of decoration that matches the mood, solitude with nature.
The light palette of wall coloring is clearly interwoven with the dark texture of wood on the ceiling, flooring. The furniture is also made in white, which visually enlarges the rooms, fills them with light, freedom.
Bedrooms

The project of a single story brick house located in the forest, presented in the photo, has 3 luxury bedrooms. White walls are great for a small room in which there is no discomfort and lack of space. Quilted bedspread, pillows are made in light blue color, which creates a certain coolness. The decor also matches one tone.

The second bedroom is completely white with national notes. Ethnic style is manifested on bedding, a wooden decor in the form of a lampshade for the lamp, original hangers with the image of animals, tables, headboards. The style inspires a romantic mood, predisposes to reflection, and a wonderful view of the whole window contributes to an exacerbation of sensations.

The bedroom is large enough, where there is enough space for a high bed, tables, massive decor. Panoramic glazing makes the room even brighter, more comfortable. Wall accessories with national notes become inconspicuous accents. The wood of light beige texture is in harmony with the dark ceiling, which increases the height of the walls.

The third bedroom is made in a similar style. All rooms are designed according to one design, which subtly emphasizes the professionalism of the master. If you choose a different style, the house will not be so comfortable. A single feeling of cosiness, practicality of every detail of eco-design cannot be replaced with high-tech, provence or other fashion trend. The bedroom has to relax, rest, where you can calmly contemplate all the beauty of the world.

The third bedroom provides a huge closet on the entire wall, which is also finished in the same style. A wicker chair, unobtrusive lighting, a TV – all these are modest attributes of providing a country vacation.
Mini office

If you need to allocate time for work during the holidays – no problem. In the photo we see that the project of a single story brick house up to 100 sq.m. includes a small office. Despite the small size, the architects competently thought out the separation of zones. A cozy place is fully organized to concentrate on work. A table with shelves located on top, a wooden chair, a wardrobe – nothing more. Muted turquoise color perfectly calms, makes the atmosphere restrained, strict.
Bathroom

The project conceived of several bathrooms. The bathroom is in the bedroom, house and house building. Why so many? For residents, this is excellent comfort, impeccable sanitary conditions. The location of the toilet in the house on the street allows you to wash yourself after swimming in the pool, without the need to go wet into the house.

Each bathroom is made in one design. The walls are faced with light tiles with imitation of bricks, the flooring is covered with a floral palette. Plumbing snow-white with chrome-plated equipment, which gives sophistication, luxury, shine.

Each room has a small mirror, decorative wall elements. Lighting is represented by small built-in lamps and elongated chandeliers, made in the same style.
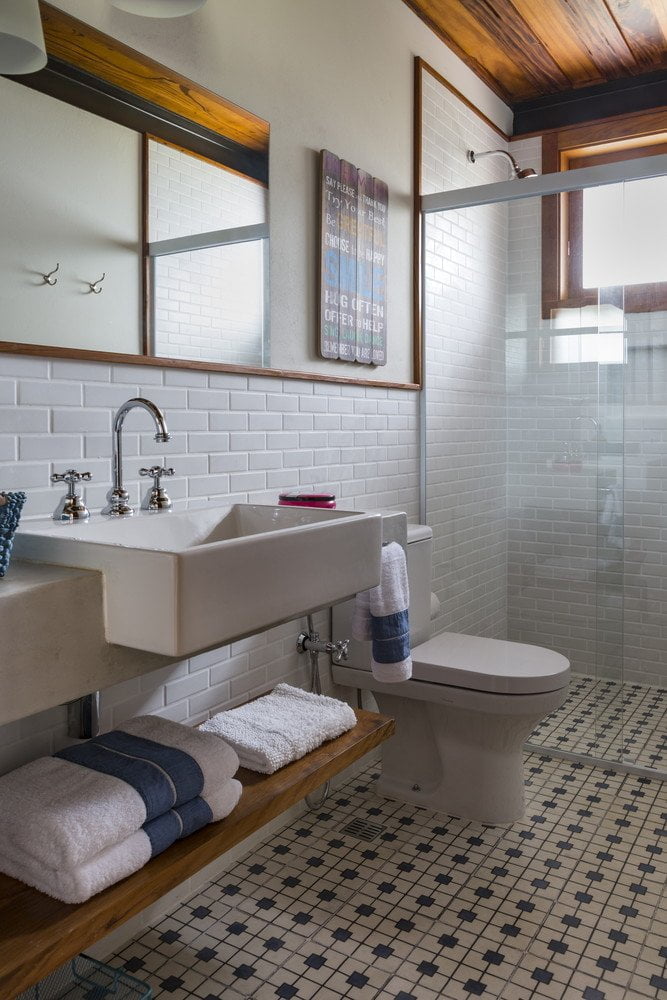
Furniture, shelves, cabinets are made of wood. For such a composition of flowers – this is an organic combination. White color in brown contrast looks especially impressive. Towels, bath accessories are fully suitable for the color scheme. All bathrooms have a glazed shower with two stationary watering cans. The bathing place is very spacious, which will fit two people.
Living room – luxurious space in the house

Without a spacious living room, a single story brick house of 100 sq m will seem small, moody, uncomfortable. In the photo we can see how luxurious the area is under the room, which combines several zones. All sides have solid glazed windows from the ceiling to the floor. This solution creates the appearance of a connection with the external part, an inextricable area with both verandas.

On the central wall there is a TV and a fireplace, which are the main associations with the relaxation room. The whole space is saturated with the aroma of natural wood, located everywhere. Wooden furniture, tables, decorative attributes, lamps, wicker coasters, vases are made only from natural raw materials.

The living room is comfortable in that it has several exits. One door leads to the veranda, the second to the courtyard, and the third to the lounge area with pool. Entrance doors are divided into four blocks, two of which are wooden and two are glass. This is a very unusual solution that immediately enthralls any person.
Kitchen Studio

The integrated kitchen combined with the living room – simplicity, functionality, compactness. Many beautiful single story brick houses have this type of layout. White walls with blue furniture accentuate the stylish look and grace of design.
On a small area the most necessary things are placed – a stove, a work surface, household appliances, a bar counter. Not standard metal chairs are set up, but the original wooden ones with a soft white seat.

The kitchen apron is finished in brick, which corresponds to the style of the whole house. The interior has no intricate shapes, fashionable headset. The conciseness of every detail creates an excellent aesthetic. It’s nice for a person to work in a kitchen where everything is at hand.

Households can cook while enjoying beautiful views. Architects managed to convey the richness of the surrounding area due to large panoramic windows that open up space for admiring nature. A good mood, positive emotions will fill the whole family, which begins its morning with a cup of coffee or tea.
Terrace – an obligatory part of a country house
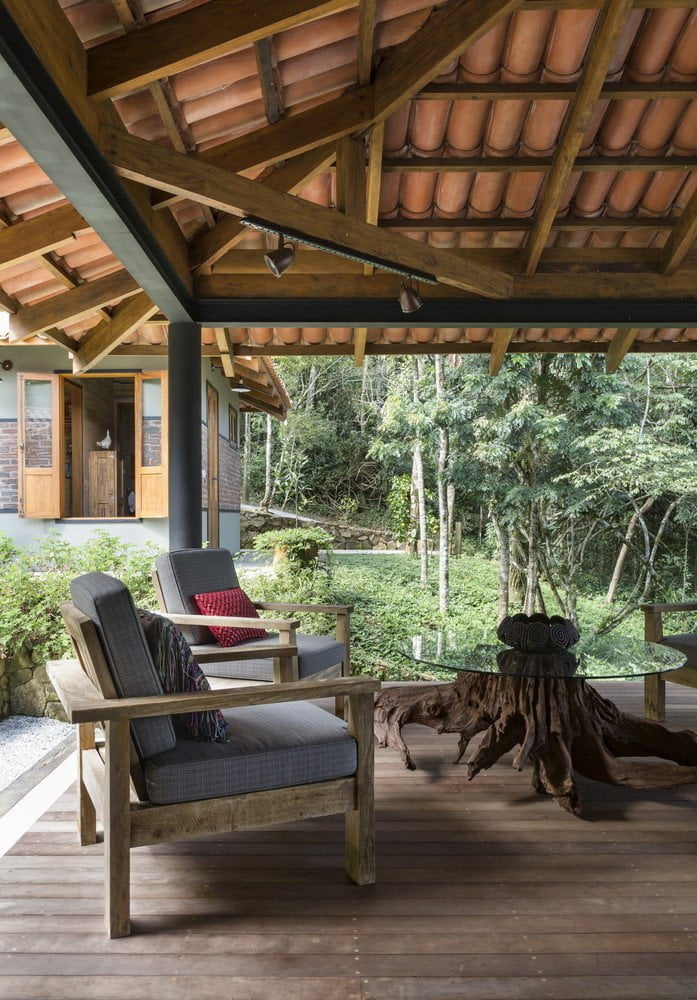
One story brick country house should have a spacious veranda. The fact is that, while on vacation, people do not like to spend time indoors. A spacious relaxation area on a fresh holiday is the best choice for emotional conversation.
The photo of a cozy house in the forest shows that the style of the terrace is fully suitable for the surrounding atmosphere. The floor is decorated with a terrace board, furniture is matched to the tone. But the main advantage of the site is the unique decoration of the glass table. A stump stand is not quite usual, creative, just amazing.

A round dining table is located next to the seating area. There are no soft chairs, only spacious benches with shabby wood texture.

The site is quite large, and most importantly convenient in terms of combining with the kitchen-living room. The layout allows you to quickly set the table for breakfast or lunch. And for dinner you can watch the beautiful sunset. The location of the house in the middle of the natural zone is a winning solution for any property owner. The environment fills the room with the smells of conifers, freshness – what else is needed for an excellent holiday.
Is the pool a luxury or a necessity?

Not all architects include up to 100 sq.m. in a project of a one story brick house. swimming pool. In fact, the construction process is very simple. Modern technologies allow you to quickly make a container that will be faced with mosaic or other material. The presence of an open water platform provides a unique opportunity to plunge into the warm water in the middle of the forest. If there is no lake, sea or river nearby, this is a necessity.

In addition, the size of the land is suitable for this design. Near the pool organized relaxation area with wooden sunbeds. The outdoor area is a great place to sunbathe. Around the perimeter there are wide benches, where you can sit in a large company, taking sun baths.

From the pool itself, an excellent picture opens up on mountain cliffs and forests. Here you can really enjoy the unique landscape of the surrounding area.

You can go directly to the pool from the veranda, which is very convenient. Tables under the umbrella are suitable for relaxing with soft drinks. As we see in the photo, all the parts have a clear purpose, creating impeccable comfort.
Natural beauty at home
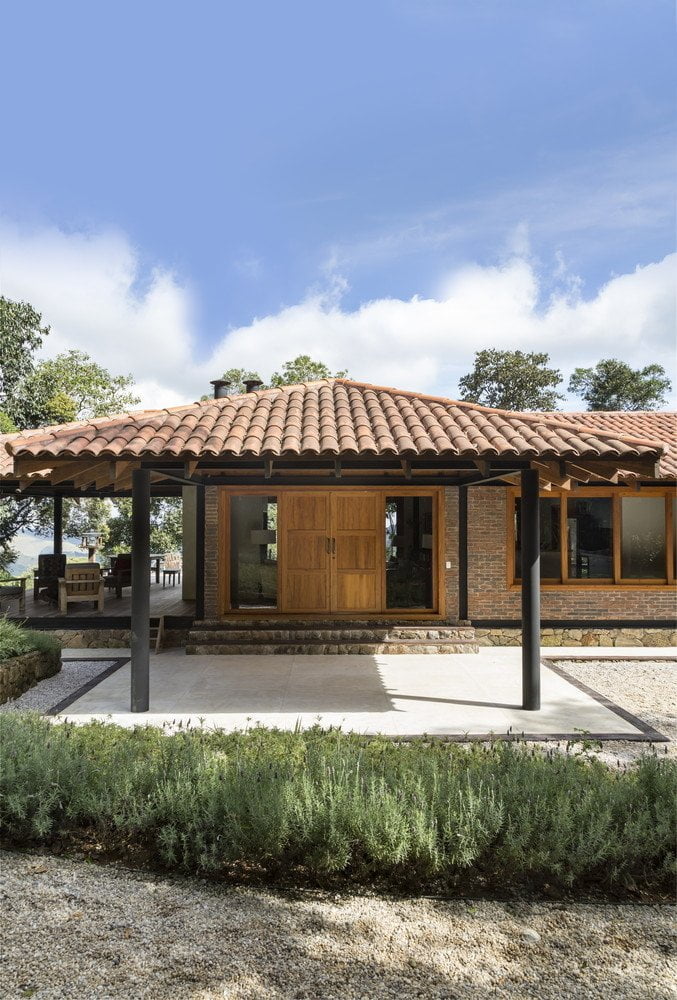
In order not to spoil the natural zone, trees and shrubs are preserved on the territory of the house. In the arrangement of landscape design, decorative plantings, flower beds, flower beds were used. The territory surrounding a single story brick house of 100 sq m combined a modern arrangement and natural greenery.

Bulky pebbles are diluted in small patches with green grass, trees, bushes. They have a sinuous shape, which is in perfect harmony with the landscape. Asphalting in the project is not provided so as not to spoil the eco-friendly zone.

Looking at the general photo of the entire brick house, one conclusion can be drawn – a wonderful, cozy family corner. Simple conciseness of forms, the absence of unnecessary elements allowed to create a house in the middle of the forest. Thanks to the neutral gamut of colors, it does not stand out among the surrounding area, which makes it even more beautiful. As we can see, a single story brick house can fully fit in up to 100 sq.m.
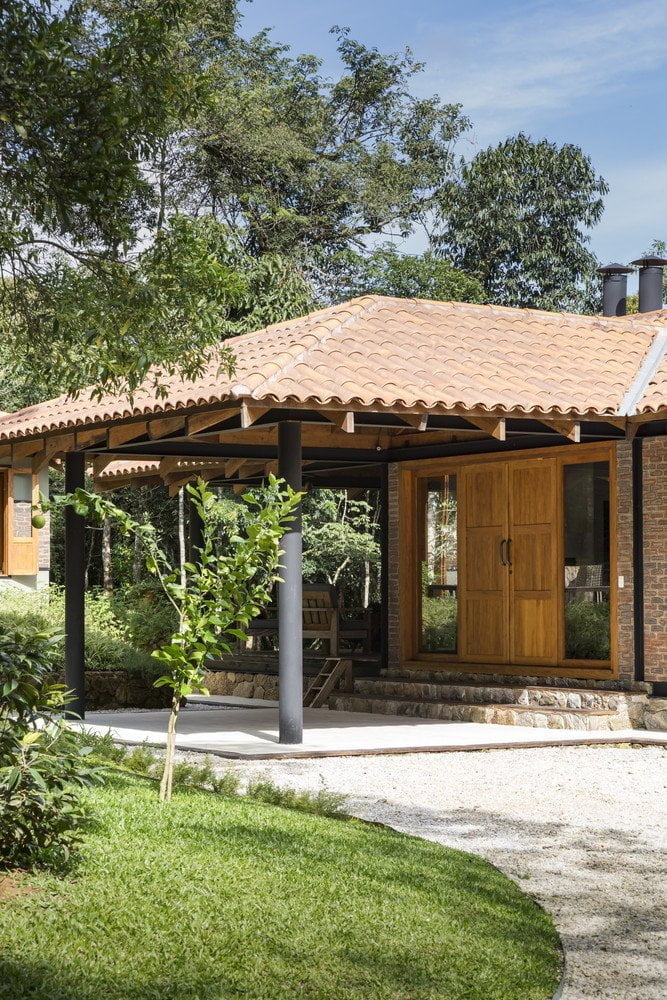
This does not limit the space, but rather motivates to optimally organize all the zones. Professional builders and architects were able to realize the brilliant idea of combining modernity with eco-style. Inside and outside the house is saturated with the smell of natural wood. Stylish finishes, decorative attributes give comfort for living.

