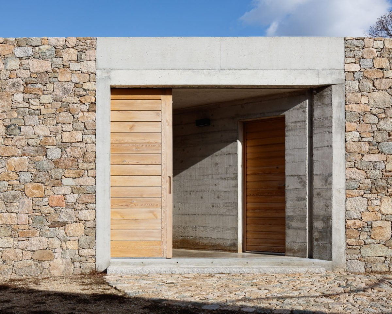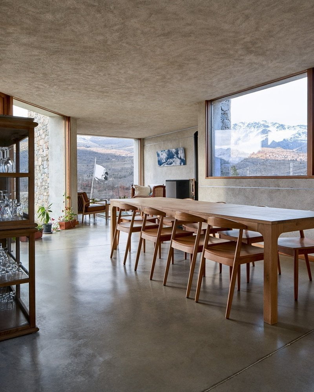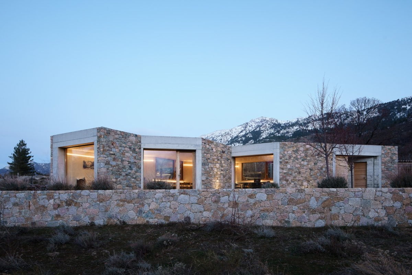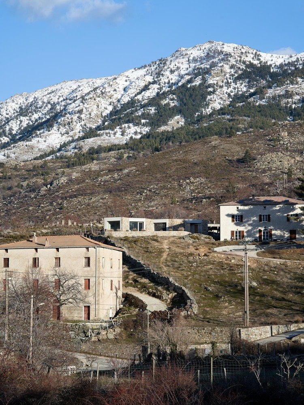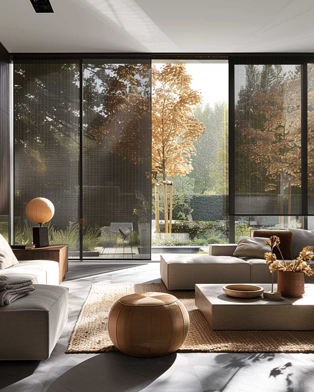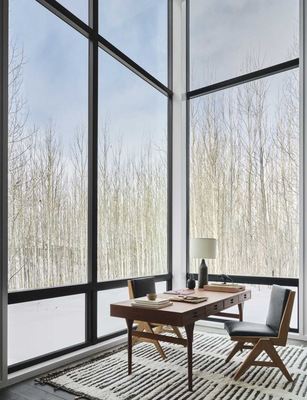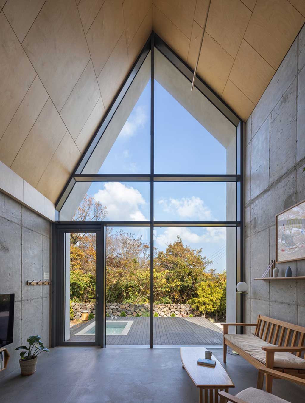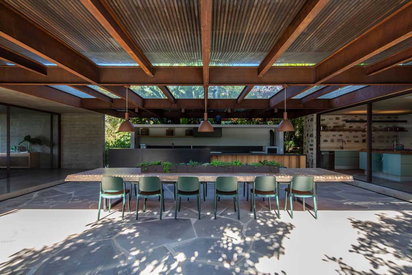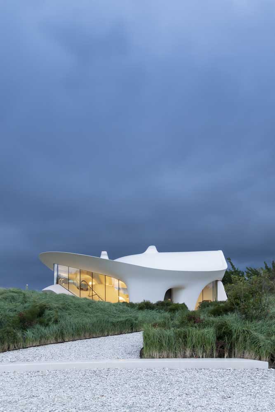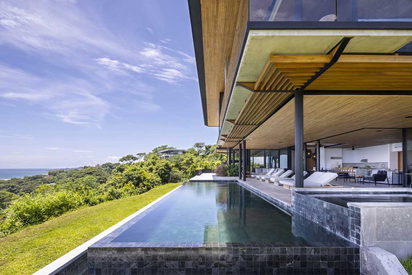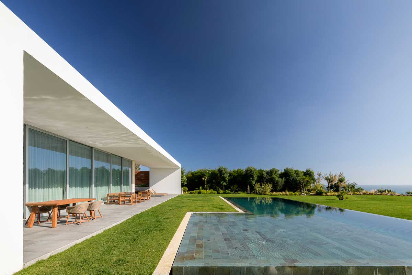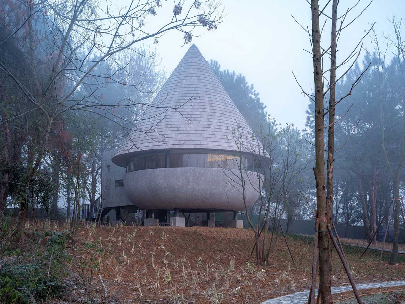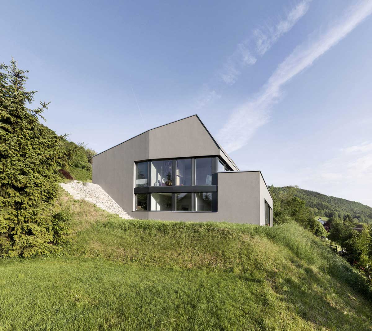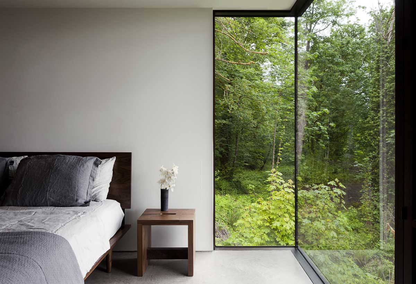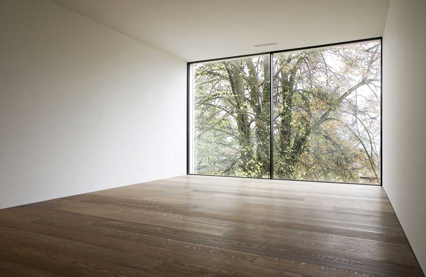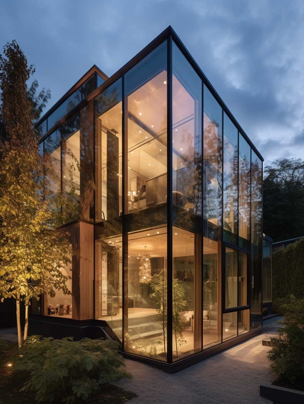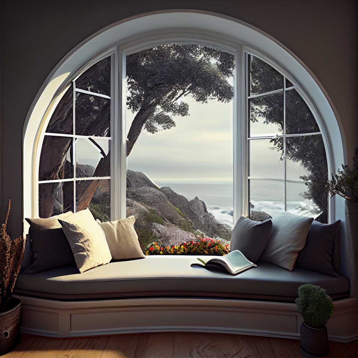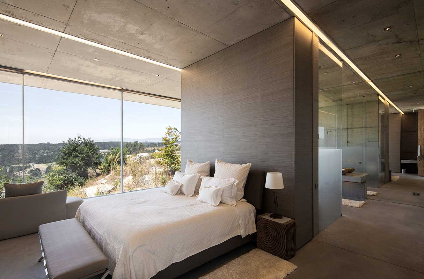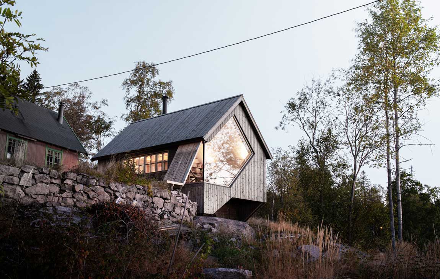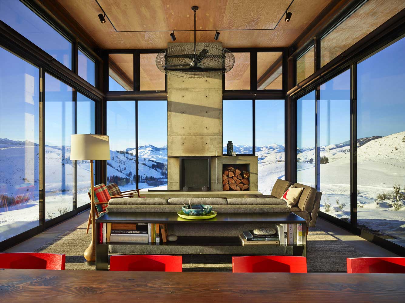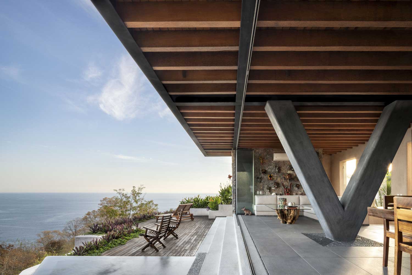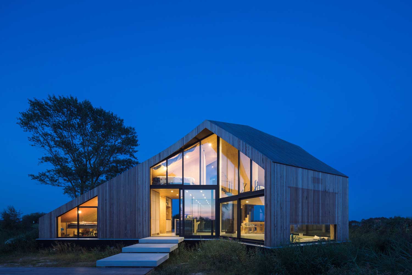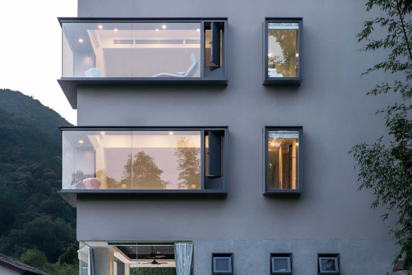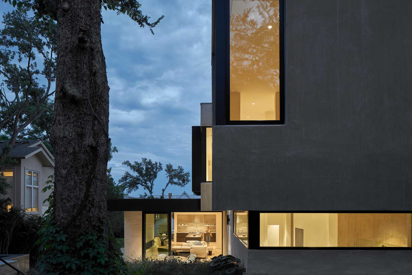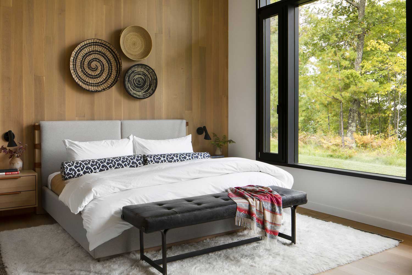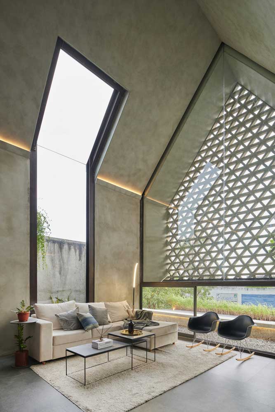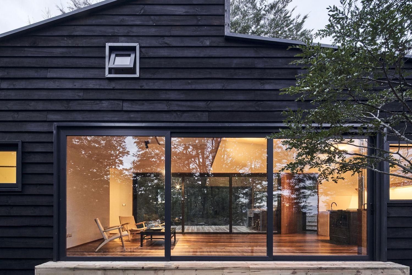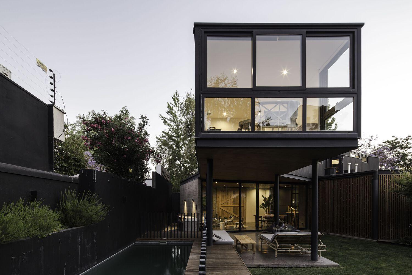The modern design of panoramic glazing – how to make the space as open as possible, and what are the advantages of the house with glass walls.

The design of panoramic glazing has become one of the main tasks in suburban construction. Large floor windows make the space open, bright and visually spacious. Due to it, it is possible to focus on the specific characteristics of the house, give the building a fashionable, modern look, provide exceptional insolation in the rooms. The opening panoramic windows on the ground floor or on the terrace make it possible to practically combine the adjoining recreation area and the interior space.








But in the conceptual design of the panoramic glazing of the cottage from the architectural bureau Joan Puigcorbé, the experts went even further. Consider the project in more detail.
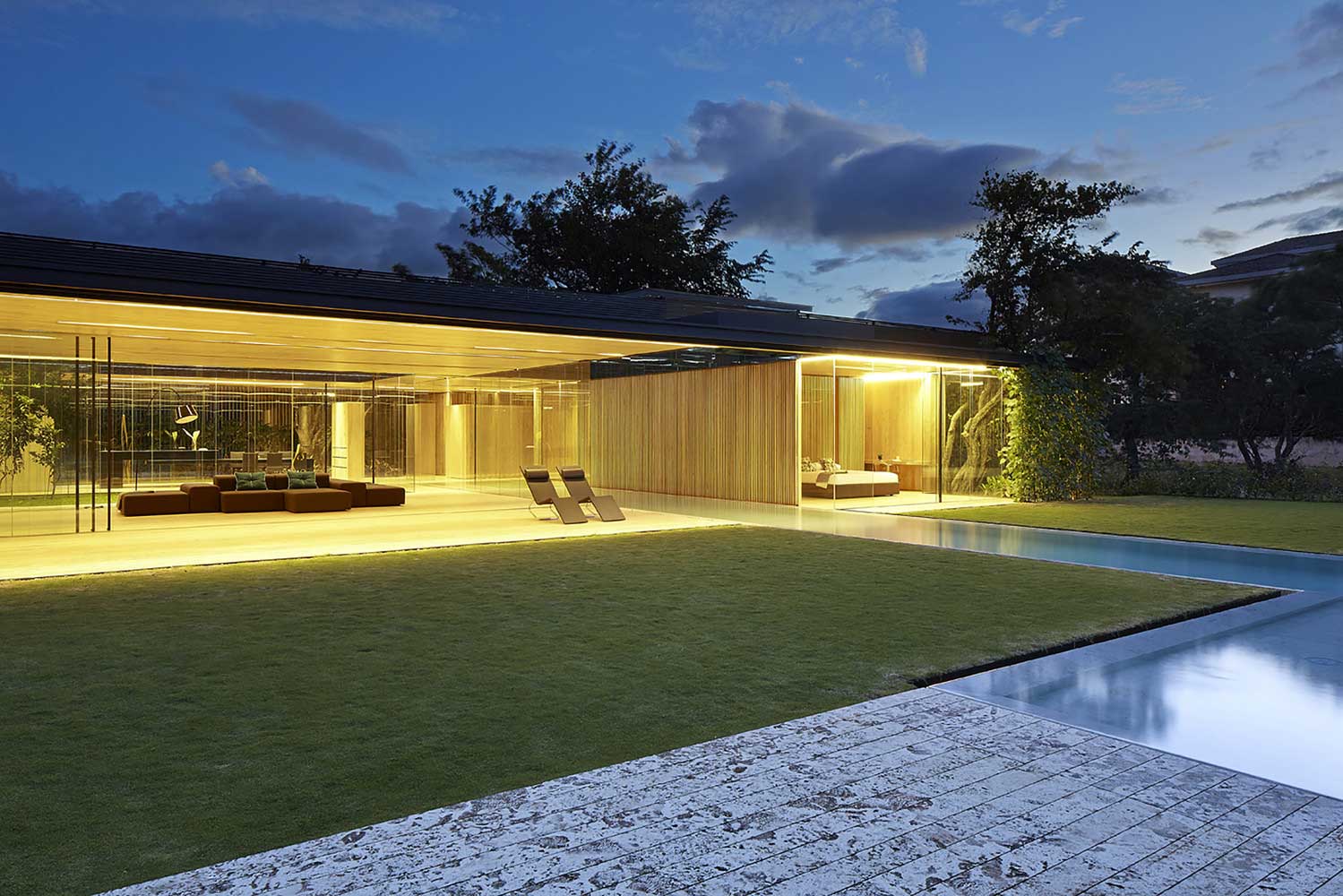
Lightness and freedom of living space with floor-to-ceiling windows
The peculiarity of the cottage is that here the panoramic glazing design provides a through view through the house. Against the background of nature, transparent glass makes the building almost weightless – it fits subtly into the landscape. There are no bulky structures, and most of the walls are glass.

Residents literally find themselves not in a closed box, but surrounded by beautiful natural landscapes. This feature of the house favorably affects the ease of the situation – everything contributes to calmness and tranquility. From the windows of social zones – the living room, dining room – offer spectacular views in several directions at once. Even private rooms are made using panoramic glazing. To achieve privacy here, nature and landscape design themselves helped.

The rooms that it is desirable to hide from the view from the outside – the bedrooms – also have a panoramic glazing design. But here the windows are closed with dense greenery, vines surrounding the building. At the same time, from inside the house a striking view of the greenery opens.












Spaciousness and lightness of space due to the design of panoramic glazing
Panoramic glazing is provided not only as walling, but also partitions. It turns out that social zones are separated by glass. This increases the comfort of each of them, as residents, being in different spaces, will not interfere with each other. At the same time, the premises remain as open as possible, and it seems that they have no boundaries. Here they got rid of the effect of isolation. And you can increase the privacy of each zone with the help of curtains or screens. Bathrooms, utility rooms and separate rooms are hidden behind traditional walls.

Due to the transparent partitions, each zone receives light not only from windows, but also from neighboring rooms – insolation remains at the highest level throughout the day. The design of panoramic glazing in a one-story country house was also used in the atrium. In the middle of the house they made a small living garden with a glass roof, protecting it from the interior with glass walls. This allowed bringing housing closer to wildlife.

Outdoor terraces in the house are made with awnings – this protects them from rainfall. At the same time, panoramic roofing is also provided in the roof of the structures above the pool – the space receives the maximum amount of light and from there the view of the sky opens. The pool itself is also fenced from the living space with only a glass wall.

Joan Puigcorbé’s panoramic glazing design has reached a new level. Here, glass on the floor does not just enclose the structure, but also separates it inside, eliminating borders.








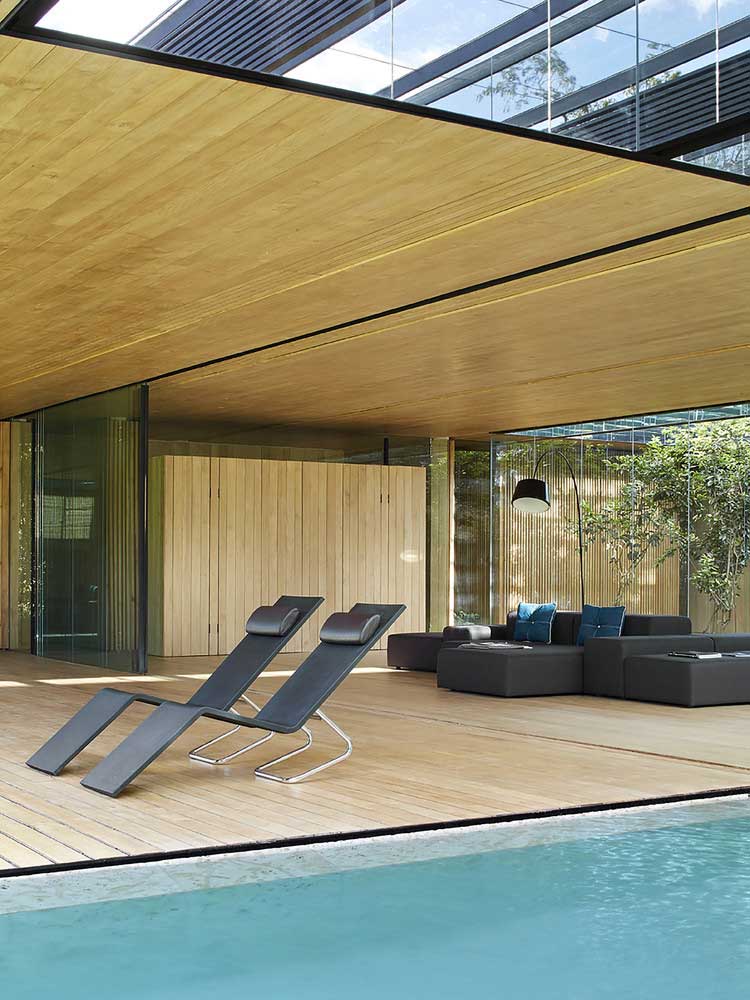






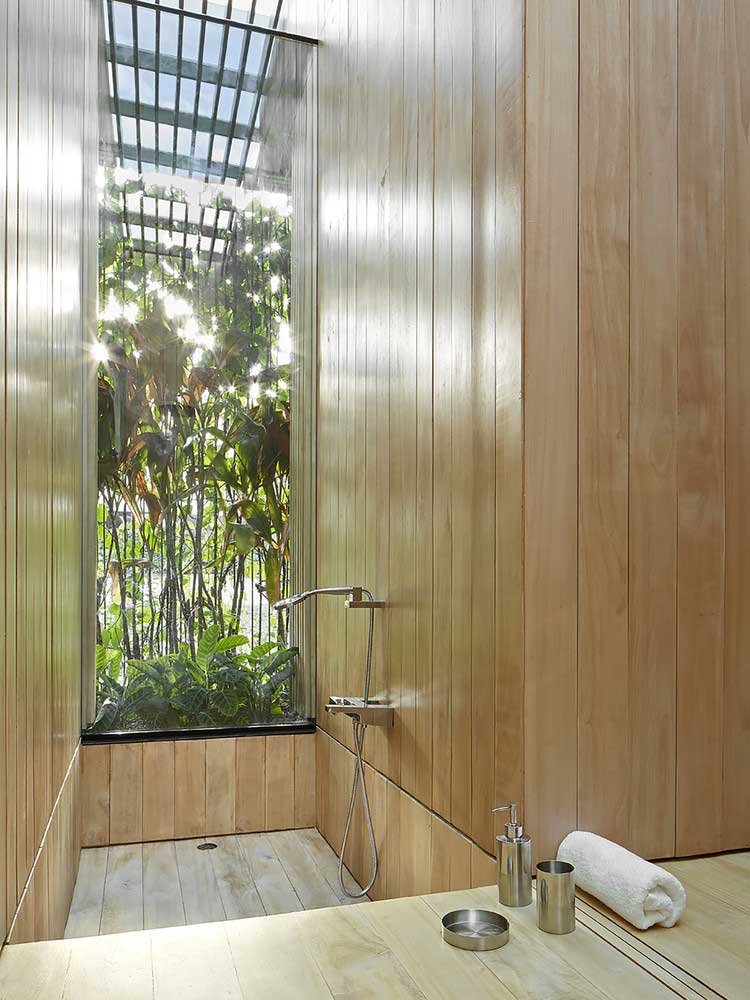



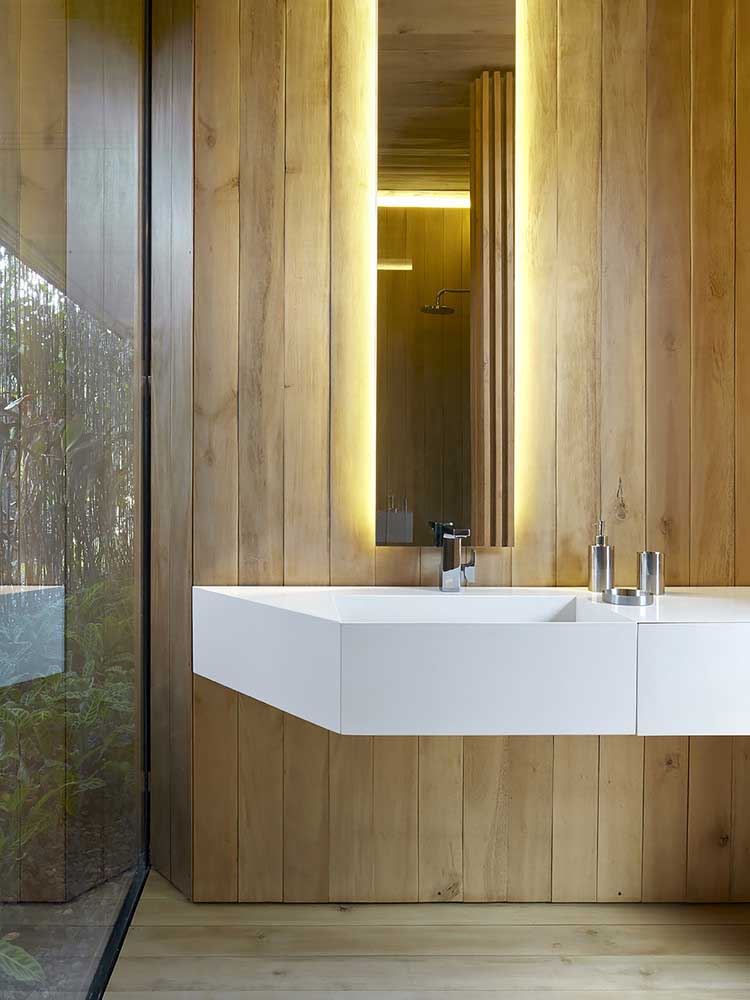







| Architects | Joan Puigcorbé |
| Photo | Jordi Miralles |
MODERN PANORAMIC GLAZING – THE CHOICE OF COURAGEOUS AND DETERMINED PEOPLE
Floor-to-ceiling glazing makes it possible to get closer to nature, especially when it comes to suburban construction. Nothing better offers views of the horizon, like modern panoramic glazing. This is not only a direct connection with the outside world, but also an opportunity to emphasize your individuality, status, and refined taste. In the last decade, know-how has given a spectacular finish and many additional advantages in energy efficiency.


Architectural solutions create outstanding projects with high aesthetics. Simple lines, bright shapes realize the most incredible ideas in creating comfortable housing. Luigi Rosselli chose exactly this choice when designing a house on the Pacific coast in Australia. Panoramic structures have become the main elements for the exterior and interior of the structure.

The concept of the house is the complete absence of barriers with the outside world. The second and third floor – residential areas, fully finished with panoramic glazing. The multilayer construction is reflected in complex lines that cross the borders of one side of the house to the other. Rounded corners with an oblong shape are located exactly under each other. The irregular shape allows residents to step one step closer to the ocean breeze to be touched by the life of nature.

Panoramic glazing passes through all rooms – from the study to the bedroom. To create an atmosphere of privacy, lattice sliding systems are provided. Wide windows allow you to increase the area of the room, extend its lines, thereby increasing the space.

In Europe, deaf panoramic windows that are combined with portals are becoming popular. This combination allows you to combine optimal ventilation and light transmission.

Panoramic glazing is not only a spectacular exterior design, but also an opportunity to save on interior decoration. Solid floor-to-ceiling windows allow you to confine yourself to the classic design of the premises. In this case, white plastered walls with a saturated light flux look very harmonious. Designers emphasized a thin line of minimalism, using translucent walls, airy white curtains, glass elevator blocks, glass steps.

Pacific View Point House is a modern example of fashionable glazing with French windows. Despite the general accessibility to the view, the inhabitants of the house remain protected from the eyes of passers-by. The originality of the housing give round corners, softening the majesty of the entire building.

Balconies and a terrace are also decorated in the same style, for which glazing is also used. If the house was made in another embodiment, for example, siding with small windows, he would lose his pomp. Choosing modern panoramic glazing, owners choose a luxury that makes their home inimitable.




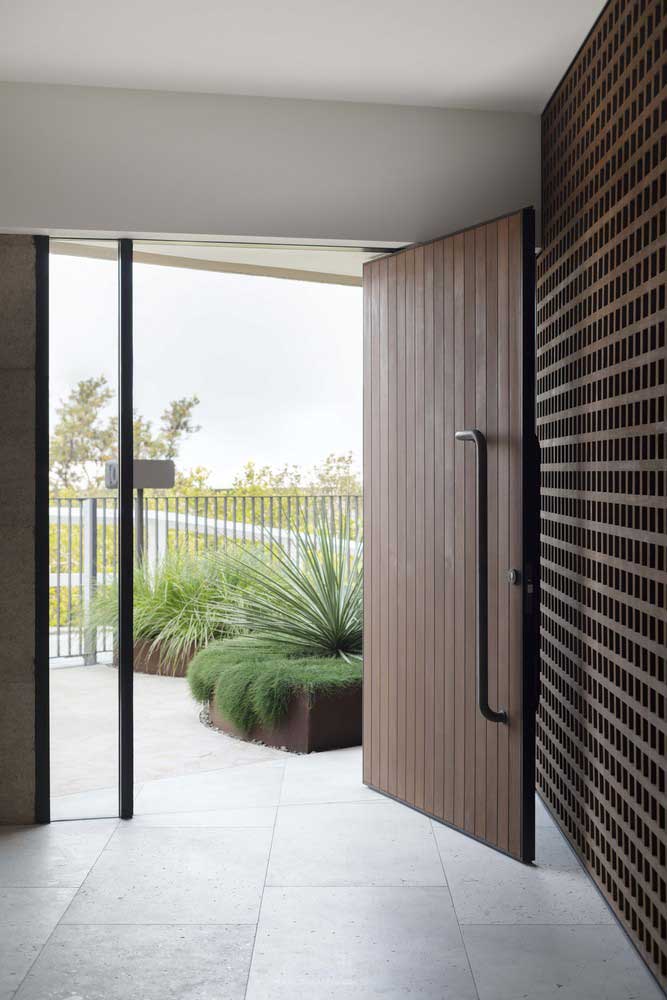


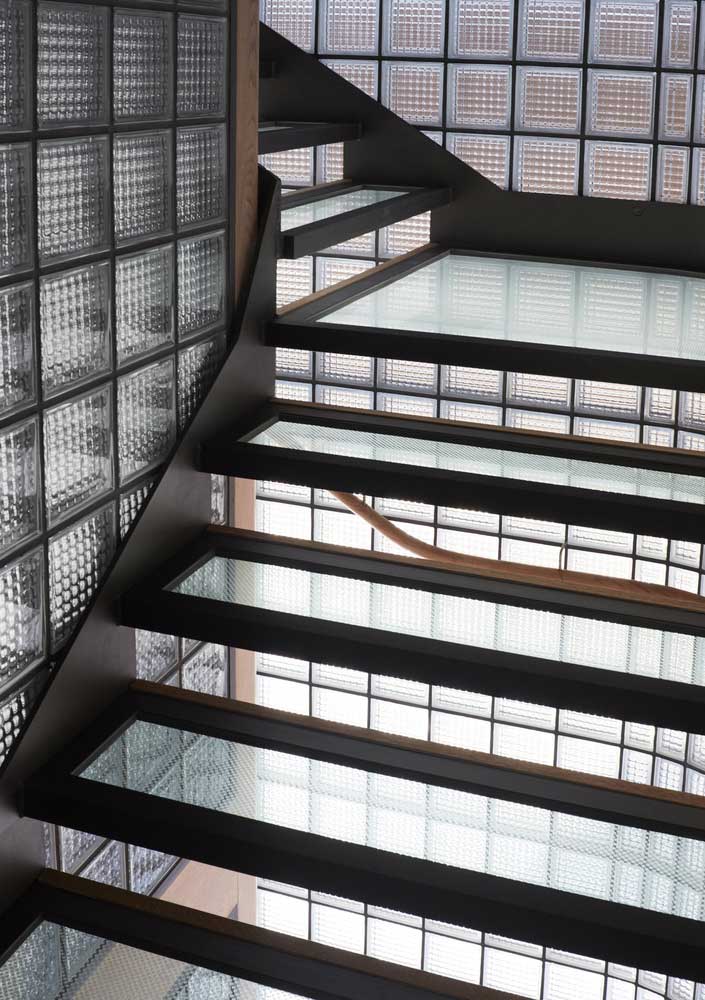


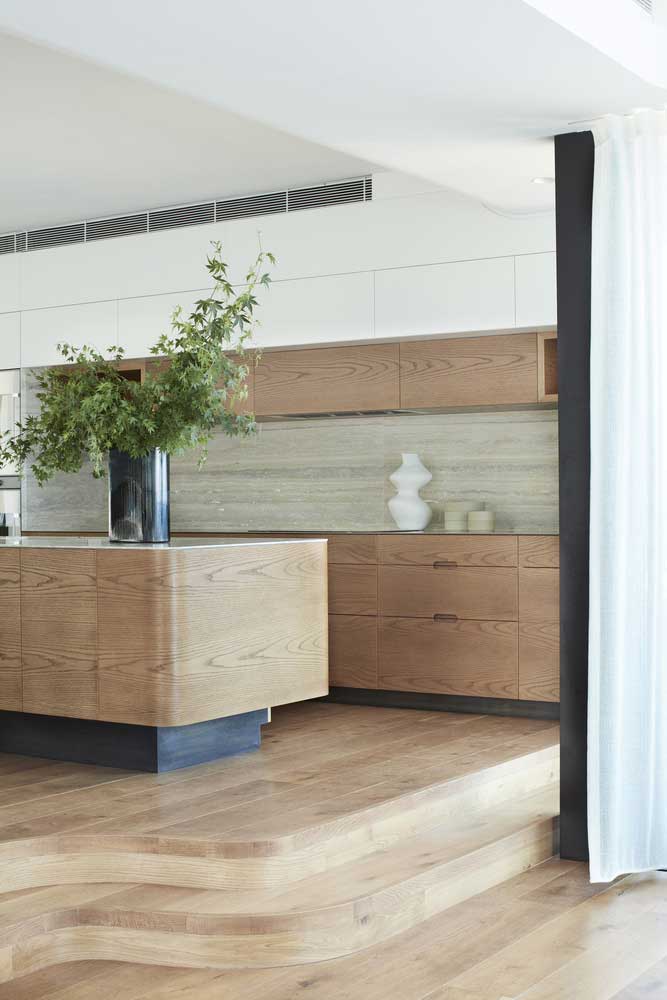










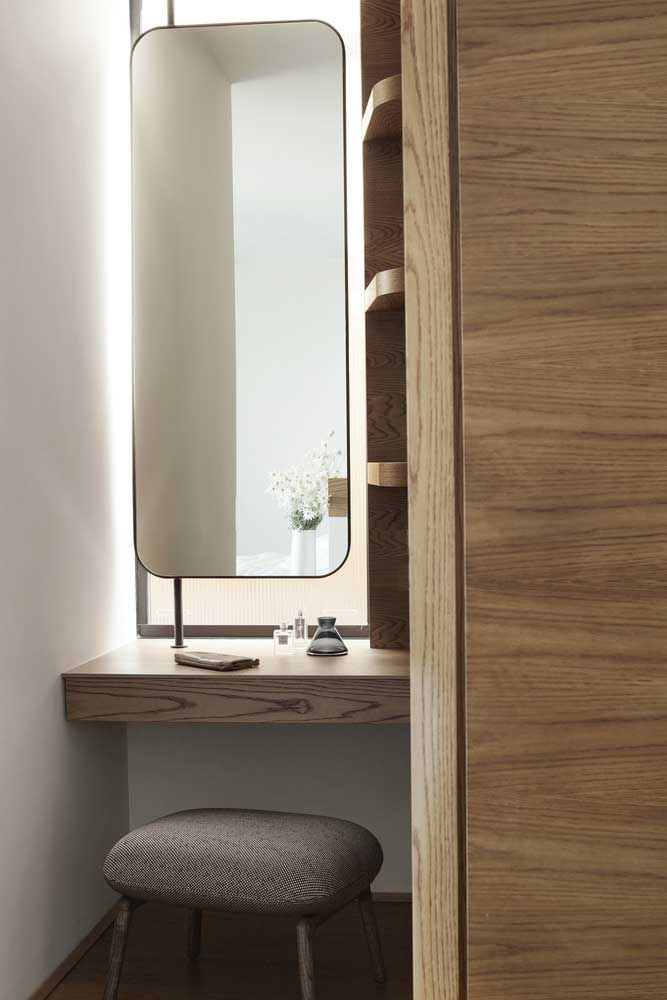



| Architects | Luigi Rosselli |
| Photo | Nicholas Watt Prue Ruscoe |
BALCONY PANORAMIC WINDOWS – 2025 M² OF DEFIANT SPACE IN THE GRAY MASS OF THE CITY
Modern architecture successfully uses panoramic windows on the balcony. Often in cities you can find multi-storey buildings, the facades of which are decorated with glazed loggias. Such a requirement was presented to the architects of Vincent Echallera Studio by the owner of an 8-storey apartment in Boulogne-Billancourt in France. It was important for the client to completely open the space to the outside world, to provide natural lighting.

If earlier people tried to hide their private housing from prying eyes, today the situation is absolutely opposite. A man needs a connection with his surroundings, he wants to watch the life of the city, to look at the changing natural scenery. The only opportunity for such wishes will be panoramic windows on the balcony.

Over the past five years, panoramic glazing has become the main trend of modern architecture. Look at the photo of a unique French project. Not a single floor is made in a closed style, with traditional brickwork or other finishes. On the contrary, builders minimized the thickness of the walls in order to expand the glazed area.

Originally it looks like a tandem of corner spans and protruding balconies. This composition of the mirror floor reflection resembles a climbing wall, on which you want to climb to the very top. The dynamics of architecture, together with panoramic windows on the balcony, created an excellent variation of the stylish exterior, not like the neighboring buildings.

Designers and architects agreed to make the exterior and interior as clean and bright as glazing. The main decoration materials are glass, wood in a light shade, aluminum, artificial stone Corian. They complement each other so harmoniously that with a different choice, such a masterpiece, at the same time a simple project, did not work out.

The installed panoramic windows on the balcony gave the following advantages for the building:
- Increase the space for each residential facility;
- Providing natural light, as the balconies overlook the sunny side;
- Opening unforgettable views of the romantic French area;
- A stylish interpretation of the modern exterior design.

You can not go past the interior, which strikes with the laconicism of forms, colors, organization of space. The artist Daniel Buren, together with the designers, preferred to use the black and white gamut of colors in the design of the lobby, residential premises.

The contrasting design features were laser-cut and glued aluminum plates on walls, doors, partitions. Against the background of panoramic glazing, such an interesting and unusual solution looks pragmatic.

Advice! Panoramic windows on the balcony can be done with the dismantling of the walls. Thus, it is possible to increase the living area, expand the glazing area, provide full daylight.
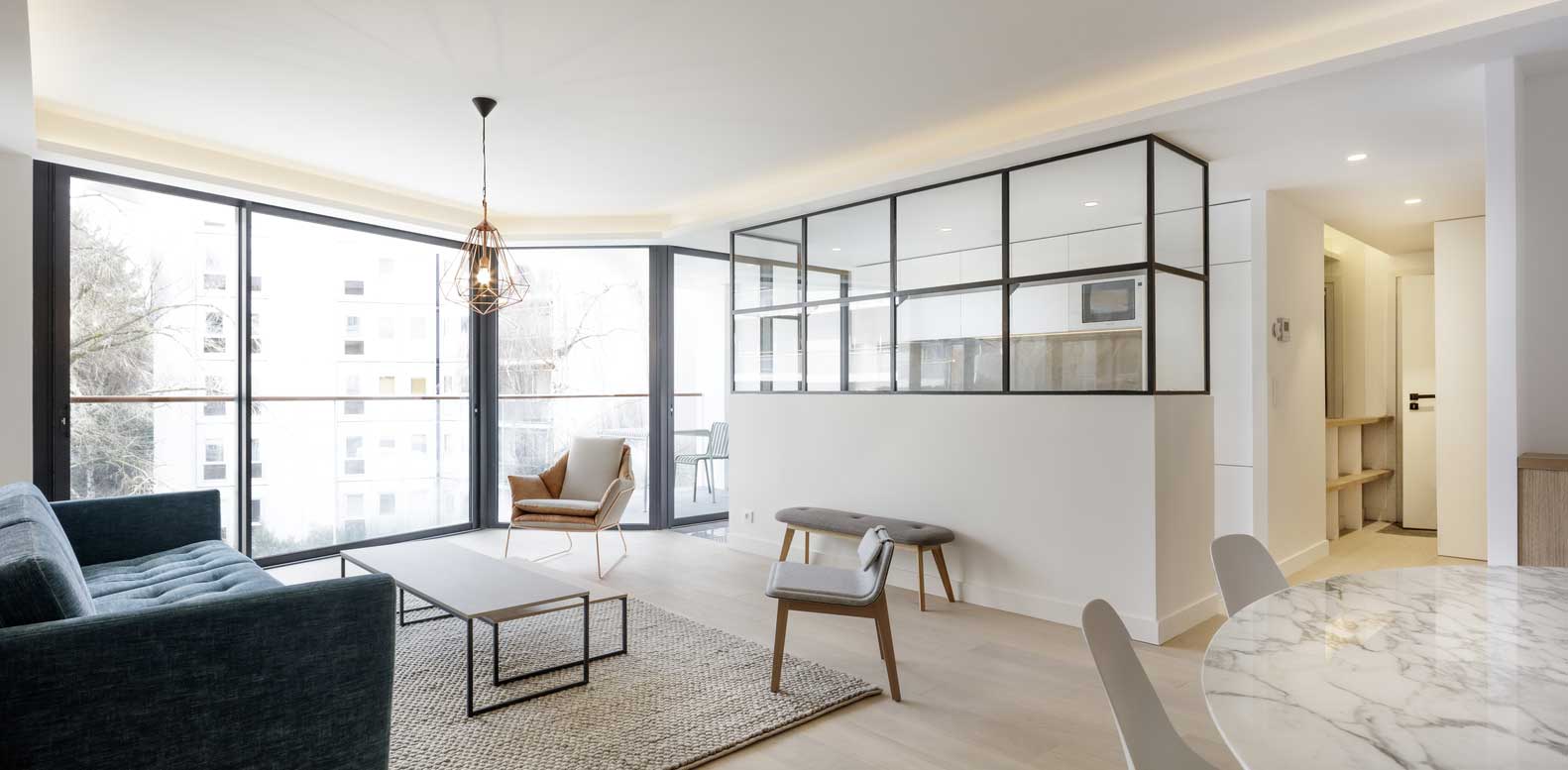
In the Point du Jour Apartments project, panoramic windows on the balcony became a luscious renovation of the building. Glazing perfectly emphasized the main advantages of the structure, the visual effects of a smooth transition from one level to another. When planning the design of your balcony, be sure to take note of such a luxurious version of the exterior.
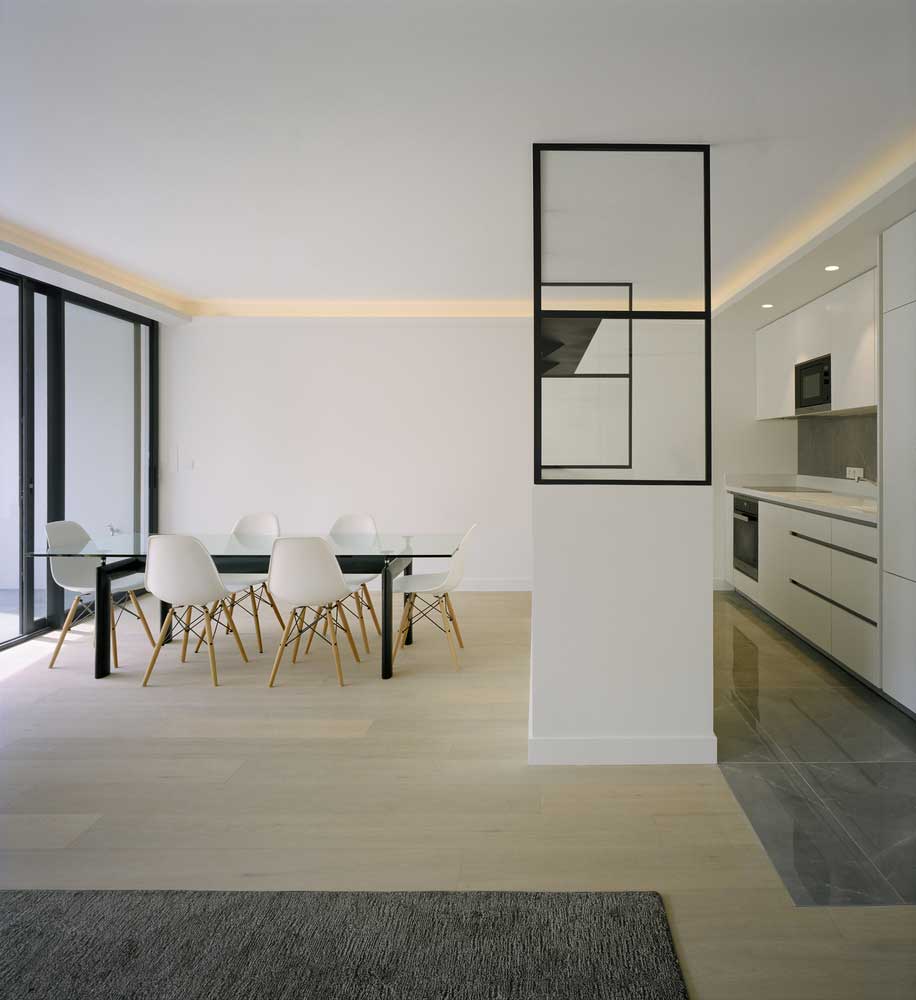
| Architects | Studio Vincent Eschalier |
| Photo | Axel Dahl, Joan Bracco |
HOUSE PANORAMIC GLAZING ~ A WAY TO MAKE YOUR HOME TRULY COZY
Panoramic glazing of the house is an architectural choice that will become especially relevant for buildings located in a picturesque area. The floor-to-ceiling window not only looks beautiful, but also allows you to visually expand the space inside. A huge amount of light will enter every corner of the room. Panoramic glazing of a private house is a stylish solution, since a building with such glasses does not need additional facade decor.
The stone decoration of the house outside will be a great addition to the wide glass on the entire wall. The structure, surrounded by mountains and nature, should have maximum access to beautiful views. A flat roof will make such a house even more atypical. By the way, even if the house has low ceilings, no one will feel discomfort, because panoramic windows visually expand the space. When evening comes, soft light from the house spills from the windows, which decorates the building better than any architectural additions.
To enjoy the amazing scenery, residents of such a house do not need to go to the window. In the cold season, it’s nice to sit at a long wooden table, drink hot chocolate and watch the fluffy snow fall on the ground outside. And you can put a rocking chair right in front of the window, wrap yourself in a soft checkered blanket and enjoy the magical look of the mountains. A one-story house with panoramic glazing can become your permanent place of residence, or maybe a country house, where you want to go immediately, as soon as several days are free.
The stone wall cladding in this case smoothly transforms into an attractive covering of the area around the building. The overall picture looks natural, this architectural creation harmoniously looks against the backdrop of natural beauties. It does not have excessive modernization and pretentiousness. The panoramic glazing of the house allows you to make it simple, but at the same time charming. Wooden frames of large windows and some wood with exterior trim are elements that emphasize the exclusivity of the building.
Projects of houses with panoramic lighting are always going beyond architectural standards. Doors of such a structure are not always worth decorating with wood carvings, because faultlessly even boards connected in one rectangular construction can delightfully complement the image of the house. A pleasant combination of colors in the exterior of the building is what makes the frame house with panoramic glazing a dream home. Returning to the walls of such a structure after a difficult week, you gain confidence that you have an excellent place for relaxation.
What is common between panoramic windows and art
Whatever the finish of the structure, panoramic windows will still attract most of the attention. Modern houses with panoramic glazing can be built in any architectural style, and glass will become the main detail of the decor. After all, they reflect the surrounding landscapes, glare with the silhouette of the mountains superimposed on the lines formed by neighboring houses. The sky gives this picture a cool blue tint. One gets the impression that you are looking not at the window, but at the picture of a skilled artist.
Pyotr Kvyatkovsky once said: “Behind every window, worldly life is full of emotions, feelings and emotions.” In your house with panoramic glass a completely amazing atmosphere will reign, which will mix with vivid emotions and stormy feelings.
Both outside and inside the building have the same style. The heterogeneous gray color in the decoration of the walls and ceiling, wooden furniture of a natural color, as well as several extravagant paintings create a unique atmosphere. Panoramic glazing of a country house is a reason to forget about the existence of a TV, because it is much more fun to contemplate the landscape in the windows. On the floor you can lay a warm fluffy carpet, which will make your country life fantastic.
Panoramic windows as a guarantee of comfort in the house
Panoramic glazing of the house (the price of such an architectural design may seem rather high) provides for a beautiful interior design. In the evening light from the outside, you can see every detail in the room. Instead of the usual chandelier, it is worth installing long fluorescent lamps around the entire perimeter, as in the picture. A fireplace will be a wonderful option for heating the room. Just imagine how you will sit in a big easy chair, listen to how the logs crackle, drink mulled wine or fragrant tea. To make this dream a reality, it’s worth looking at the projects of single-storey houses with panoramic lighting right now.
Smooth lines of the house distinguish the building against the background of the chaotic forms of mountains that surround the building from all sides. The graceful frames framing the spacious windows add completeness to this look. In the design of this building, the heterogeneity of the finish, its rough texture and thin randomly located lines between the stones are mesmerizing. The exterior of such a house is excellently decorated with several conifers, and in the summer season the territory will dazzle with fresh herbs. Several lush bushes of lavender will become a fragrant decoration of the facade.
Coming out of such a dwelling on a frosty winter day, it will be great to walk along the tangled paths of the mountains, inhale a breath of cold air and enjoy the view around. Even looking out the window in the morning, you can be amazed for a long time at the amusing shadows falling on the building of the neighboring house, or the snow that enveloped only the tops of the mountains. Directly from your chair through the panoramic windows you will see the games of your neighbor’s pets, trees swaying in the wind and the blue of the sky reflected in the neighboring windows.
They say that every person is like a traveler exploring the country and people from the window of a railway carriage. You can contemplate life through your own window.
Finding yourself in such a house, you suddenly realize that you don’t want to leave it at all. There is a desire to spend the whole weekend reading an exciting book and sometimes distracting to admire the setting sun. Panoramic windows are not suitable for densely populated places where every passerby with curiosity will look through the glass. But they will be an ideal choice for small villages at the foot of the mountains or you can build such a house on the lake. Just imagine how magical the building with panoramic glass will look, located near the forest.
PANORAMIC GLAZING IN A PRIVATE HOUSE: EASTWATCH HOUSE, USA

The misconception that panoramic glazing in a private house is applicable only in hot climates disproves a suburban cottage in the north of the USA. The top of the hill in the highlands has become a good place for the construction of a one-story mansion with window openings from floor to ceiling.

The architectural concept in the construction of the house was to use the vast external horizon as a natural setting for the cottage. The natural landscape successfully complements the building forms, and does not oppose the glass-metal construction to the surrounding landscape.

The construction of the mansion in a one-story design was dictated by the wishes of the residents of the house. A married couple of mature age wanted to get a comfortable living space without stairs and steps, with convenient transitions and access to all rooms, with the presence of handrails that facilitate the movement of older people.
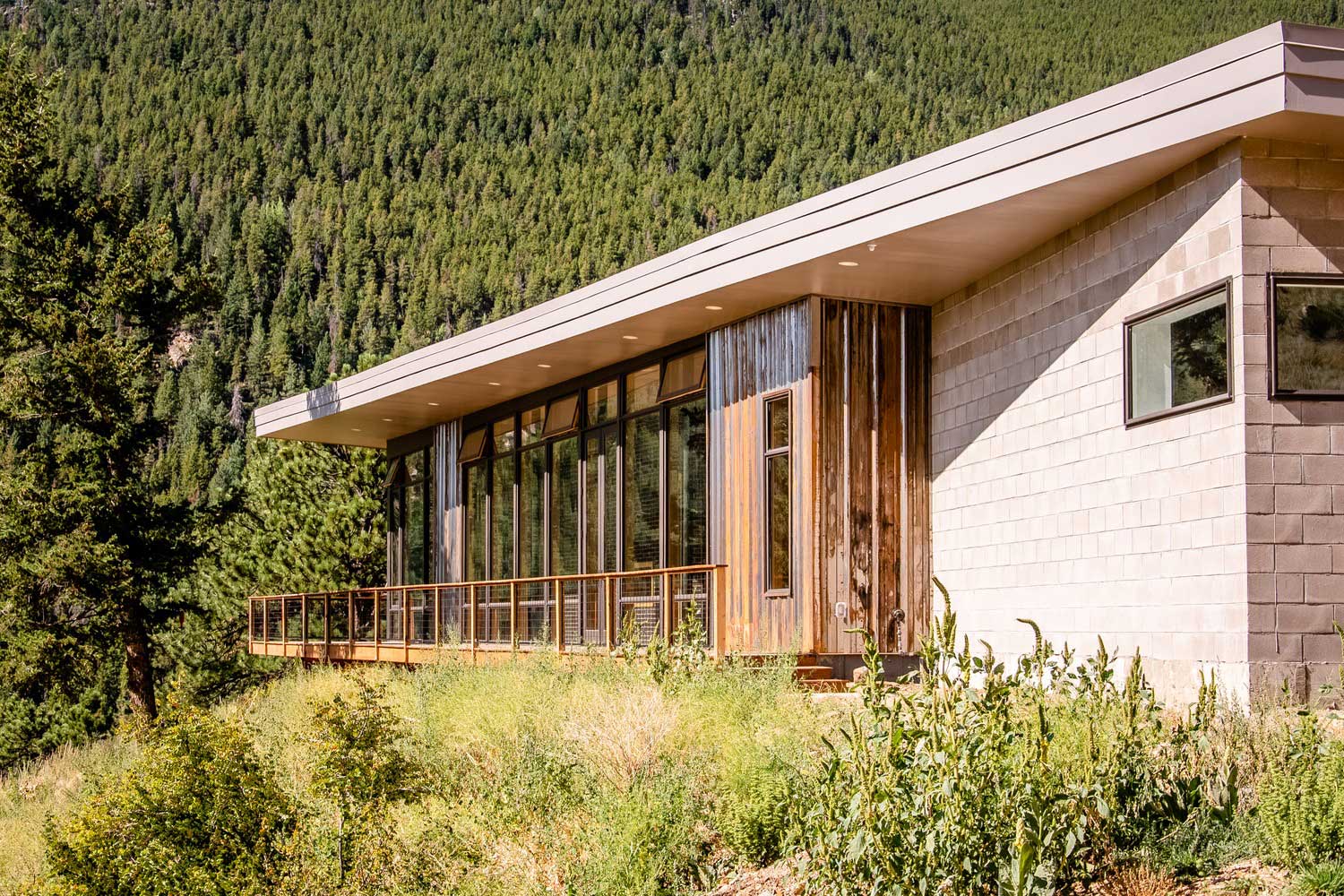
Hanging eaves of a shed roof shade panoramic windows on hot sunny days and protect open areas located around three facade walls from adverse weather conditions.
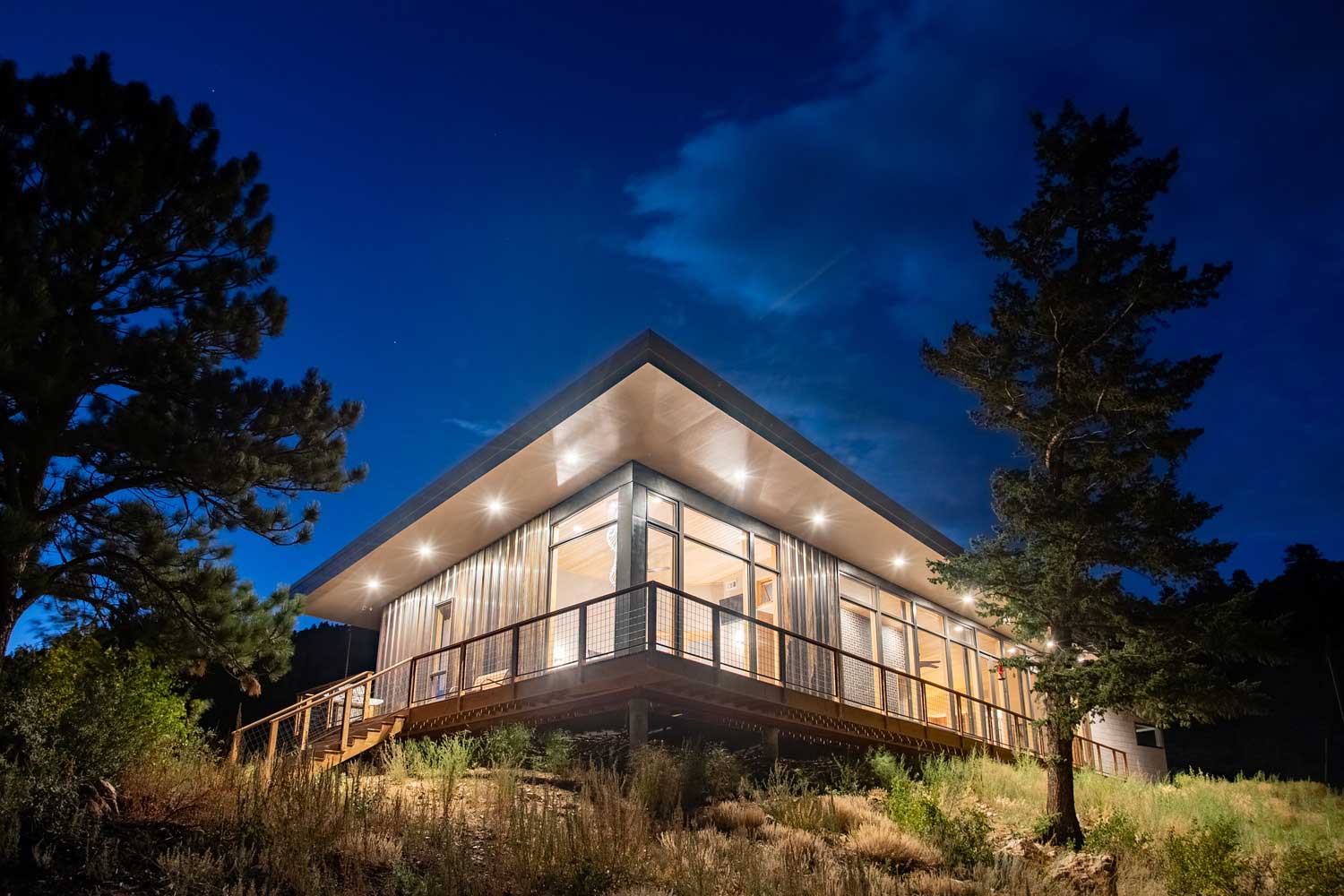
A large pitched roof area with a minimal slope is reliably fixed with additional metal beams. With heavy snowfall during the winter months, this will protect the roof from collapse and provide security for homeowners. The spotlight located in the overhangs of the roof allows you to walk along the house safely even at night.

Panoramic glazing in a private house and its location in an area with increased fire hazard dictates its requirements for the facade materials used. The predominance of masonry, steel structures, metal roofing and fire-resistant glass will provide the necessary fire resistance to the building and the safety of the residents of the house when the fire element breaks out.

Continuous panoramic glazing creates a bright and airy atmosphere in the house. The task of the interior designer is to emphasize this using natural materials and pastel, calm colors when arranging the interior space.

Wooden furniture and ceilings of the same color palette, combined with stone countertops and floors create a harmonious space open to the sun’s rays and beautiful mountain landscapes.

If you need privacy, blackout curtains are provided that protect the inhabitants of the house from daylight and allow you to relax in a relaxed atmosphere. Home warmth and comfort in the house are designed to create an electric heating system located under the floor of the interior rooms.

The elegance, functionality, beauty and simplicity of design decisions are emphasized by panoramic glazing in a private house, which allows you to fully enjoy the natural beauty of the surrounding landscape.

| Architects | F9 Productions |
| Photo | Jason Buss |
ONE-STOREY FRAME HOUSE WITH PANORAMIC WINDOWS
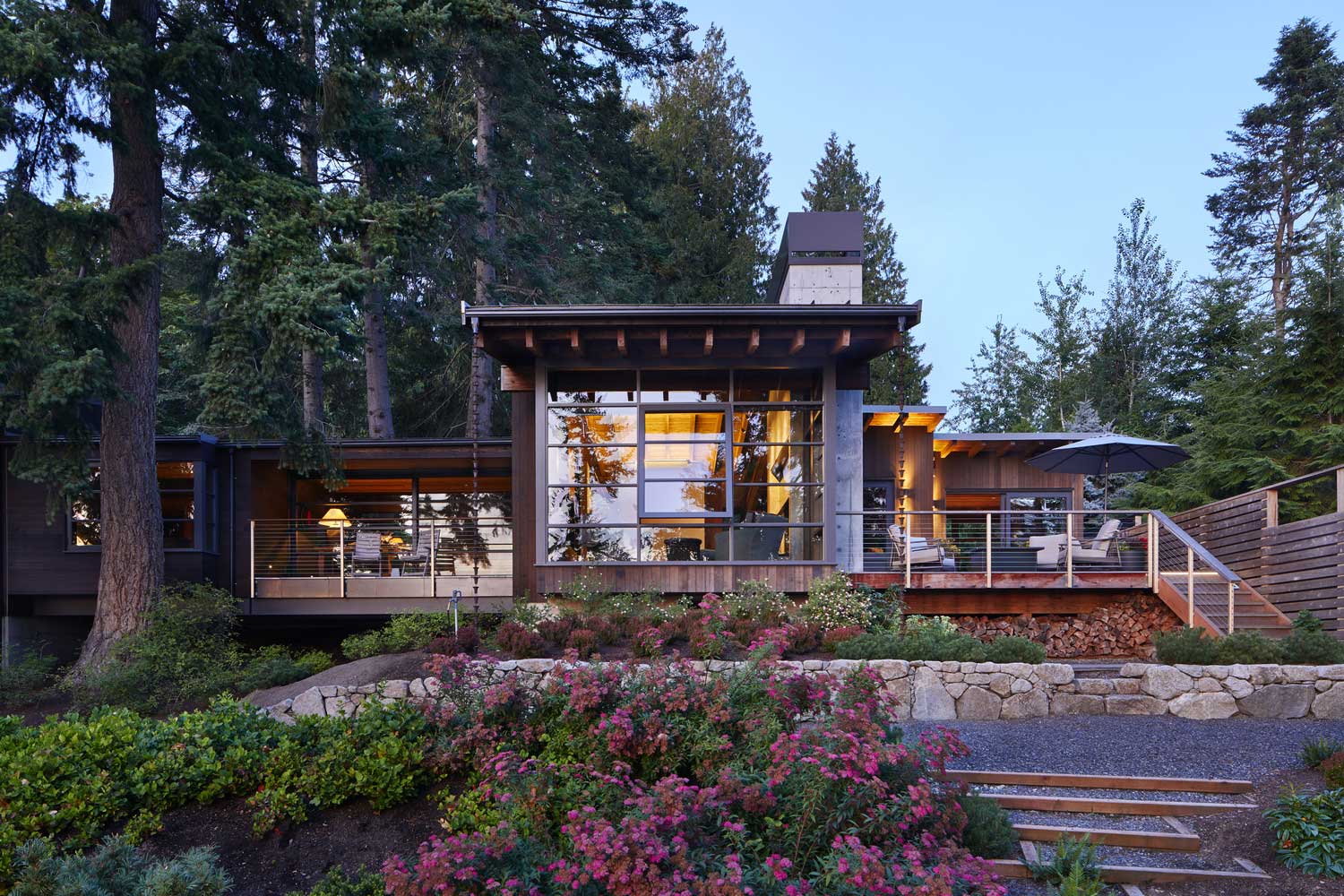
At the request of homeowners of a one-story frame house with panoramic windows, one of which is from Switzerland, the design of the home should reflect elements of the Swiss architectural style. This desire became the main leitmotif for constructive solutions with an emphasis on details.
frame construction with chalet elements and proximity to nature

Some structural elements of the Swiss chalet give the house an original and unique appearance: a one-story building, large panoramic windows, natural building materials for exterior and interior decoration and maximum preservation of the natural environment. The desire to preserve the vegetation and natural landscape of the site made some adjustments to the construction of a suburban cottage.

The small area for development and the desire to keep intact several large cedar trees precluded the foundation in the central part of the building, since land work could damage the roots of the trees. Therefore, instead of the traditional foundation, two massive steel beams were used that block the entrance and create a stable connection between the internal rooms.



The construction of a frame house with panoramic windows along with the simplicity and speed of construction has a minimal negative impact on the environment. Therefore, such houses are easily built on sites of any configuration and area and comply with environmental standards.
naturalness of the European interior immersed in the landscape

Residents of the house can enjoy the pristine nature from any room of the house thanks to the panoramic glazing. Bedrooms, living room, kitchen, dining room, terraces and outdoor areas, deliberately located on a single level, immerse all rooms in the natural beauty of the landscape. Comfortable furniture in pastel shades and a fireplace create a comfortable place to relax the whole family.

The abundance of wood in the decoration of rooms and furniture of the house creates a relaxed and warm atmosphere. Panoramic windows open views of the lake water surface for residents of the house and allow you to enjoy the abundance of sunlight and fresh air.





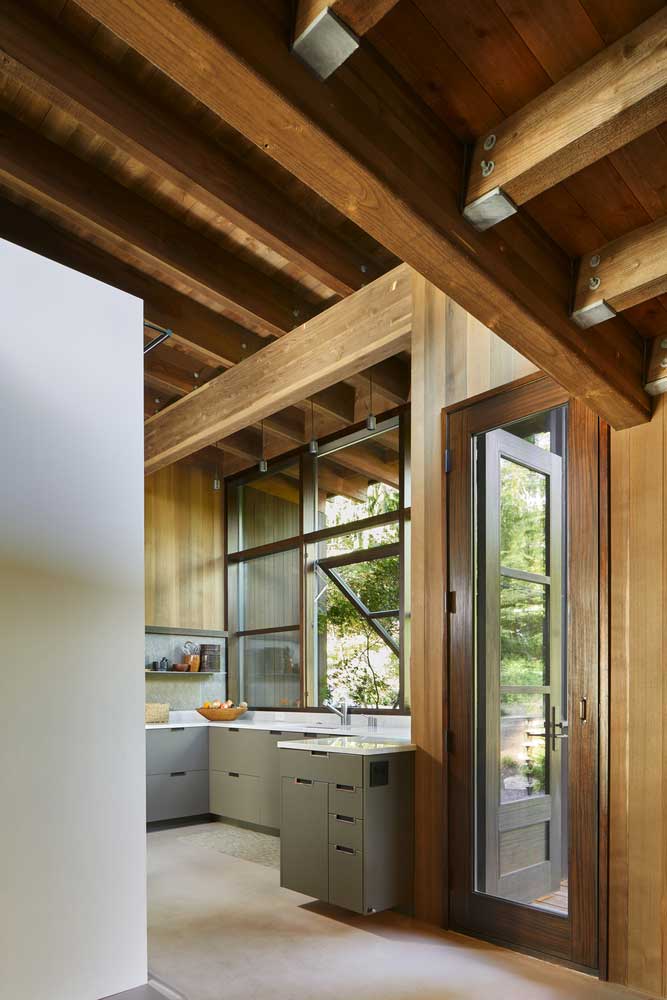
The use of wooden open beams in the interior creates the necessary balance with the organic landscape and geometric structure of the house, determines the place of the building in the vast surrounding space.

An interesting detail. To distribute sunlight most efficiently throughout the house are glass doors and partitions indoors. This technique will significantly save lighting costs and create a cozy home atmosphere.

A one-story frame house with panoramic windows combines the power of simple forms that are not opposed to the natural landscape. A clear, linear system of large windows of the building is connected to the roof line and creates a visual relationship between all rooms and the outside world.







| Architects | Christopher Wright Architecture |
| Photo | Anna Spencer |
Panoramic Windows in a Private House
Large panoramic windows effectively decorate the house. Architects offer a variety of solutions regarding their location on the facade. If you connect a non-standard solution, as well as a pragmatic approach, it is realistic to realize even the most daring idea.

Large panoramic windows in a private house, which is located outside the city, look spectacular. Thanks to the competent organization of space on the site, an impressive result is obtained.

A multi-level house looks interesting. The facade catches the eye, despite the fact that it is designed in a laconic style. Plain gray concrete and a complete lack of bright accents.

The building is somewhat reminiscent of the cubes from the designer, which are superimposed on each other. Such an original idea is not indifferent. After all, the house is located in a nature reserve, harmoniously blending in with the surrounding landscape without disturbing the natural harmony.

And thanks to the professional installation of panoramic windows in a private house, a gorgeous view opens before your eyes.

Whatever the design of panoramic windows in a private house – classic or extraordinary, in any case, it provides good natural lightening of the room. It is also a great way to ventilate. And a great opportunity to enjoy the landscapes that are located near the house.

At any time of the year, you can watch the sunset and dawn, while doing normal activities. Or, sit with a cup of coffee in the circle of loved ones, minimizing the boredom of the evening.
The house is designed for a family who decided to move from the bustling Sao Paulo to Sao Isabelle. It is 55 km from the capital. The building is located in a nature reserve on a plot of 70 meters. The building is located on a hill, and the trees growing nearby create the necessary partial shade. A comfortable dose of sunlight and protection from the wind, unlike houses that are erected in open areas.

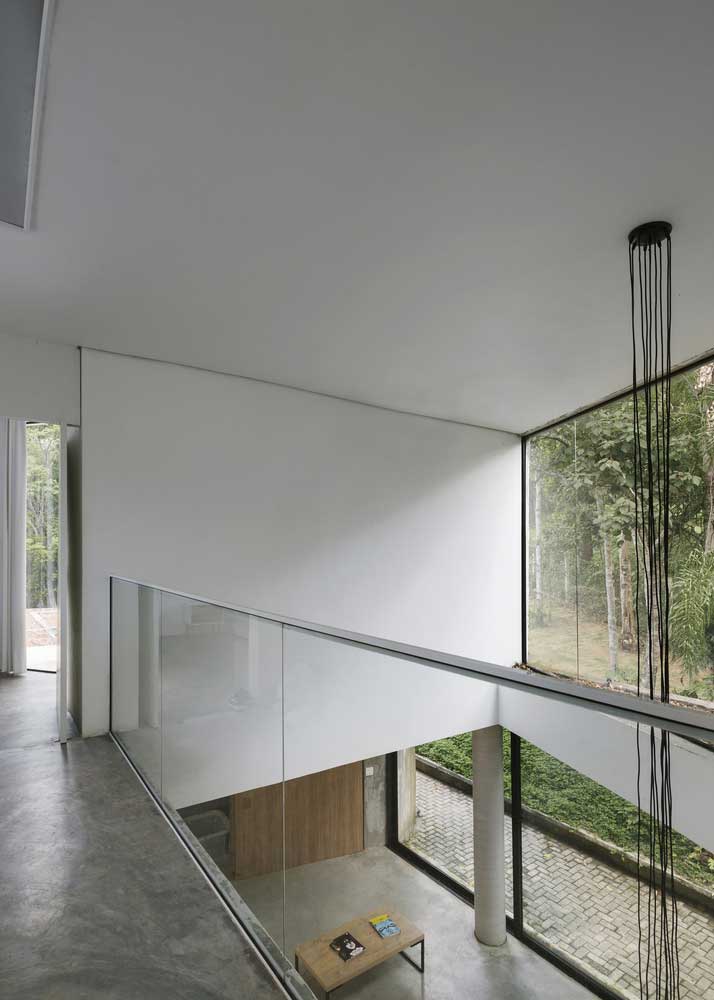
The layout implies the presence of all necessary zones for a full comfortable stay. The house has:
- kitchen;
- office;
- bedrooms;
- living room;
- laundry;
- B-B-Q.
The living room with panoramic windows in a private house is the center room. It is decorated with two large windows that visually increase the space. In the courtyard there are many different bushes and trees that create an amazing vibrant picture.

The room has a small coffee table. There is also a wardrobe with doors and open shelves. On them are books and other decorative elements that emphasize the atmosphere of the entire interior.

A small office allows you to focus on important matters. Here you can retire and work productively. The working area is equipped minimally, but has the necessary level of comfort. The view from the panoramic window will absolutely not distract the owner, but rather inspire. High-quality lighting reduces eye fatigue. Also, the natural flow of light favorably affects the freshness of thoughts and creativity of thinking.


It should be noted that all rooms in the house have a competent layout. White color prevails in the rooms, in which the walls and ceiling are painted. This shade visually increases the space, creating an atmosphere of freedom and vivacity. It is harmonious, both in the kitchen, laundry, and in the bedrooms.

A private house with panoramic windows does not provide catchy accents. If you like bright colors, you can dilute the interior with them. For example, a vase with red roses on the table, a geometric blanket on the bed or an oil painting on the wall. Focus on your own taste and needs. The main thing – do not overdo it and try to keep order in the house. On white, different spots and other defects are too noticeable.

The architect tried to ensure that the size of the panoramic windows in a private house does not create a feeling of discomfort. Let the windows and large, but not repulsive.
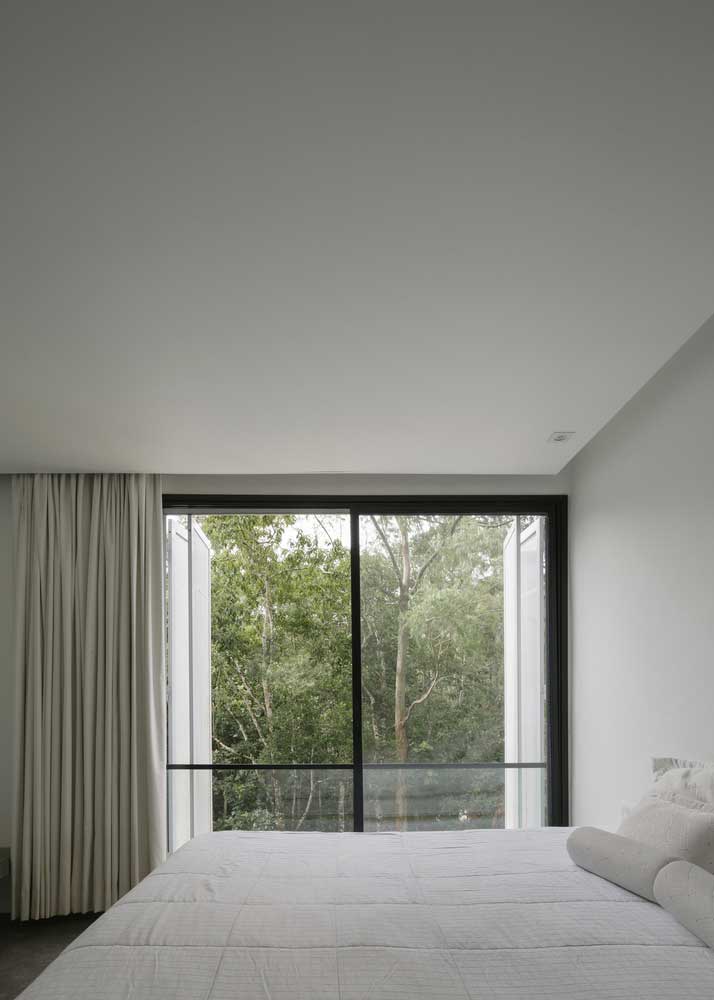
The house is dominated by a positive atmosphere that contributes to a comfortable rest and work. Here you can live at any time of the year without suffering from the noise inherent in a big city. Only the sounds of wildlife, sheer bliss of colors.

A private house with panoramic windows is ideal for people who prefer a calm and harmonious rhythm of life. Creative people as well as those who love the unity of comfort and minimalism will also appreciate it.



| Architects | Estúdio BRA |
| Area | 328 m2 |
BEAUTIFUL PANORAMIC WINDOWS – 350 M² COMPLETE OPENNESS OF HOUSING TO THE OUTSIDE WORLD
What is a prestigious housing? For some, these are apartments in the center of a metropolis, and for others, a luxurious country house. The only thing that unites these categories is a stylish facade, which uses beautiful panoramic windows. It is this option for the design of the exterior and interior that has reached the peak of popularity around the world. Looking at the Owl Creek residence in the Snowmass Village of Colorado, you realize how versatile a solid glazing can be.

modern beautiful panoramic windows / advantages and features
The owners of the country cottage set the main task for the Skylab architects – to reunite the connection with nature, which will create a favorable atmosphere in the house. Of course, nothing can open a circular view of the terrain as panoramic windows do.

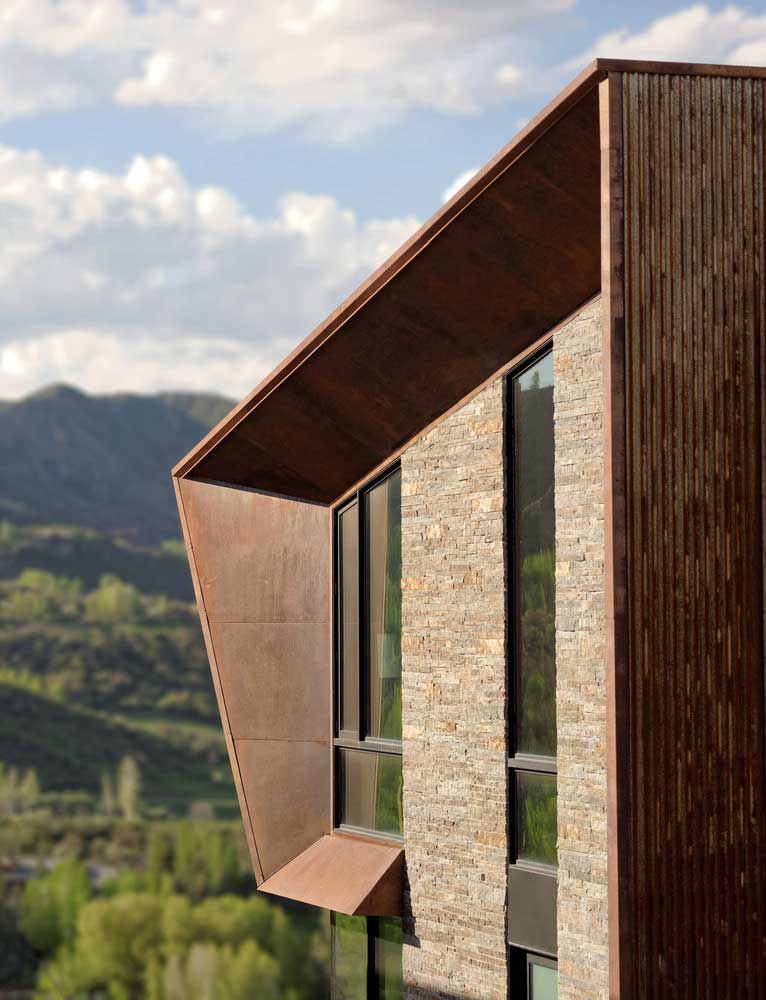
Highlands do not always allow you to build a full-fledged housing, due to the complexity of work on such a terrain. In this project, all the shortcomings became the merits of the house, where the severe slopes of the mountains turn into the same form of structure. The structure of the area is inextricably linked with the exterior. The central concept is based on the use of beautiful panoramic windows corresponding to the non-standard shape of each corner. They have either rectangular or trapezoidal lines in a steel frame.

The indisputable advantages of panoramic glazing for a house in such a region are the following factors:

picturesque landscape from beautiful panoramic windows
Two levels of a country house have two bedrooms, a living room, a fireplace, a bar, a spa, a bathroom, a kitchen with access to an open terrace, and technical rooms. Each corner of a particular room receives the necessary flow of daylight through panoramic glazing.


Outwardly, the residence is similar to separate houses that are spontaneously superimposed on each other. The house is located on a hillside, which opened up new possibilities for playing with forms and layout of premises. Each room is thoughtfully located in its place, from which snow-capped peaks, mountainous reliefs, inimitable sunrises and sunsets are visible.


The completed project for this residence is not traditional. After all, architects have moved away from the principles of glazing, playing with forms and decoration of windows. Despite the complete openness of the space, nevertheless beautiful panoramic windows retain privacy, a certain intimacy, due to the use of the framing of structures in steel frames.





| Architects | Skyla |
| Photo | Robert Reck, Stephen Miller, Jeremy Bitterman |
COTTAGE WITH PANORAMIC WINDOWS – 377 M² IDEAL SPACE FOR A YOUNG FAMILY
What kind of housing is needed for a family with young children? This is where there is a maximum of space, comfort and freedom. This is how you can characterize a cottage with panoramic windows in the Chilean city of Concepcion. Specialists of the architectural company Prado Arquitectos took into account all the wishes of customers, and were able to translate their dream of a family nest into reality.

design features of modern cottages with panoramic windows
A modern cottage in minimalism style with notes of eco-style was built on the site of the old destroyed house. These two combinations were perfect for a young couple with children, for whom it was important to get privacy, with the full openness of their own space. Provide this effect helped panoramic windows.


The only thing that has been preserved from the previous housing is an old palm tree growing in the middle of the courtyard. It is in it that there is peace of mind, nobility and uniqueness of housing. From this part of the yard you can visually control all parts of the house, see what happens in each room. Many cottages are planned with panoramic glazing, because this is a great way to saturate the room with natural light, especially when completely closed from the street.

The layout of the house is divided into two parts – a sleeping area and common rooms: kitchen, living room, dining room, garage. A feature of the cottage with panoramic windows is the division of space, each of which has solid glazing. The photo shows that the closed corridor connecting the two sectors of the house also has a panoramic view of all 13 meters. Think impractical and defiant? No, in this way the inhabitants of the house try to maintain the solitude of the inner world, and if possible freely go out into the outside of the courtyard.

panoramic glazing at all levels of the cottage / houses and cottages with panoramic windows
The corner of the house is made in two levels, where the bedrooms are located above. The exterior of the sealed facade is made of reinforced concrete, painted black. The second level has a steel black base. Such a decision is characteristic of the minimalism style, which becomes an emphasis on the background of panoramic glazing. The interior is as bright as the large windows. Wooden decoration of the walls, ceiling, stairs, flooring – this is the highlight of the cottage with panoramic windows.

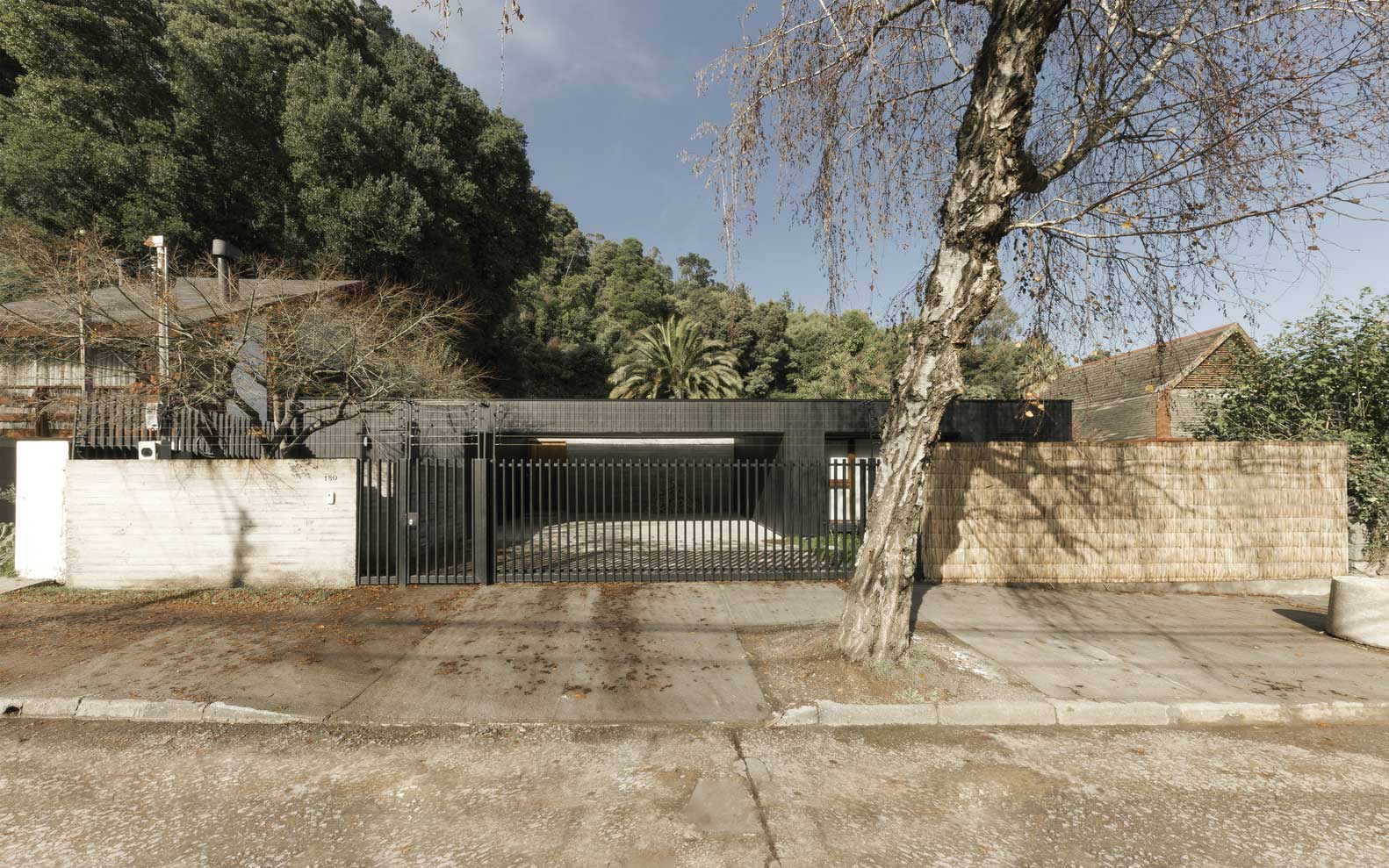
The first level has a kitchen, living room, veranda. On the second floor there are bedrooms, where sunlight is provided. A good view, filling with light are thought out in advance by architects. The illuminated living areas are located to the north side, which fully illuminates the rooms. The typology of housing becomes open to your yard, and completely limited from prying eyes.

The market offers panoramic windows in different types of frame: plastic, aluminum, wood. Therefore, for each type of housing, you can choose the appropriate type of window structures with certain properties and features.

If the presented cottage with panoramic windows was made in a different design, it would not have reached such a family idyll. The increased space, openness to the courtyard, natural lighting allowed residents to feel all the advantages of modern housing.
| Architects | Prado Arquitectos |
| Photo | Cristóbal Caro |
HOUSE STYLE WITH PANORAMIC WINDOWS – 400 M² WRAPPED IN GLASS AND CONCRETE
A good addition to the highlands of a Romanian village is the style of the house with panoramic windows. The construction ensemble is located among the sloping hills that are surrounded by mountain roads lying at the foot of the hill.

the choice of form, style and materials / unity of the expansive ensemble and the mountain landscape
The topography of the natural landscape is repeated by structural elements of architectural structures. A clearly defined sloping roof structure is partially hidden behind the grass roof. It is perceived as a natural extension of green vegetation on the hillsides. Green bushes and trees located in a chaotic order near the house reinforce these sensations and serve as a natural setting for the building.

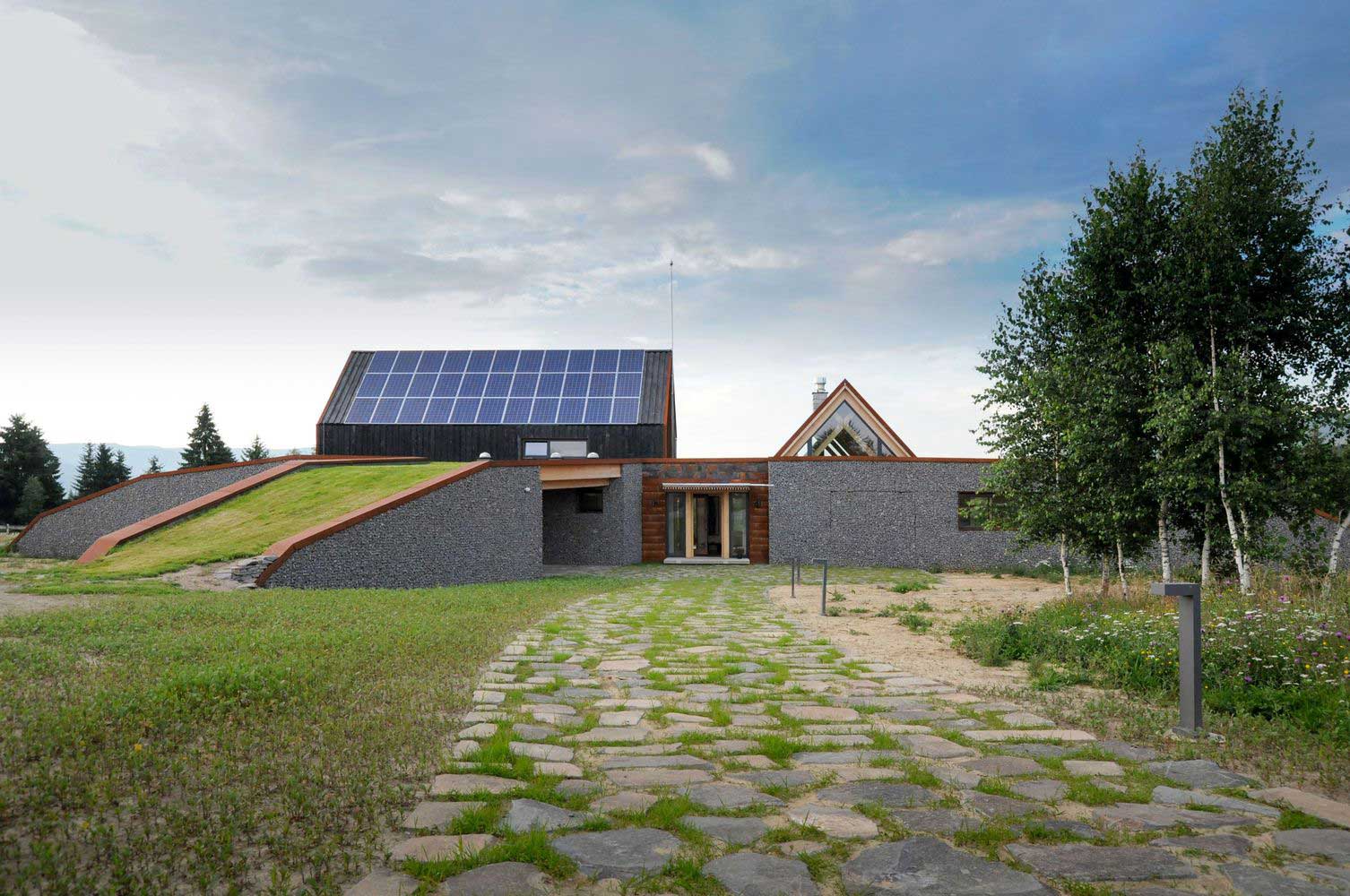
Thanks to photovoltaic panels located on the sunny south side of the plot, the building’s energy needs are covered by 90%. Alternative modern technologies provide the collection of rainwater in tanks for technical needs. Thus, the house is almost autonomous and does not depend on external factors. If you want a house with similar functions – contact the professionals!

The use of natural stone of various textures and shades as a material for the walls and driveway emphasize the security and monumentality of the entire construction complex. Softens the severity of perception from stone elements tender green growth among the cobblestones of the road surface.
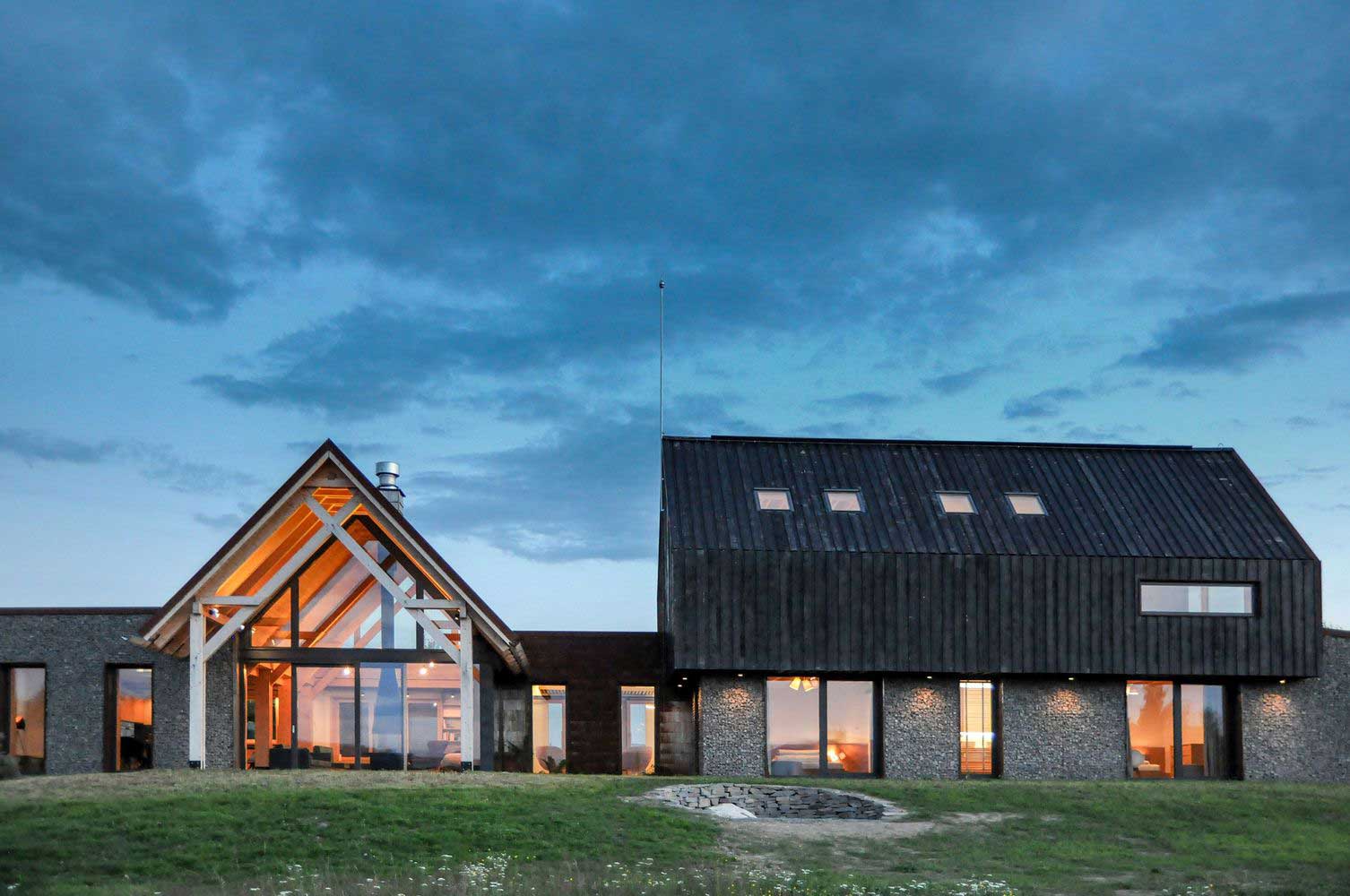
The inaccessibility and closeness of the architectural complex is provided on the north side of the site. From the southern part, panoramic glazing gives openness and spaciousness to the exterior of the house. The stone exterior walls, the black pine siding on the upper floors and the roofing in deep gray shades resonate with shiny glazed surfaces.
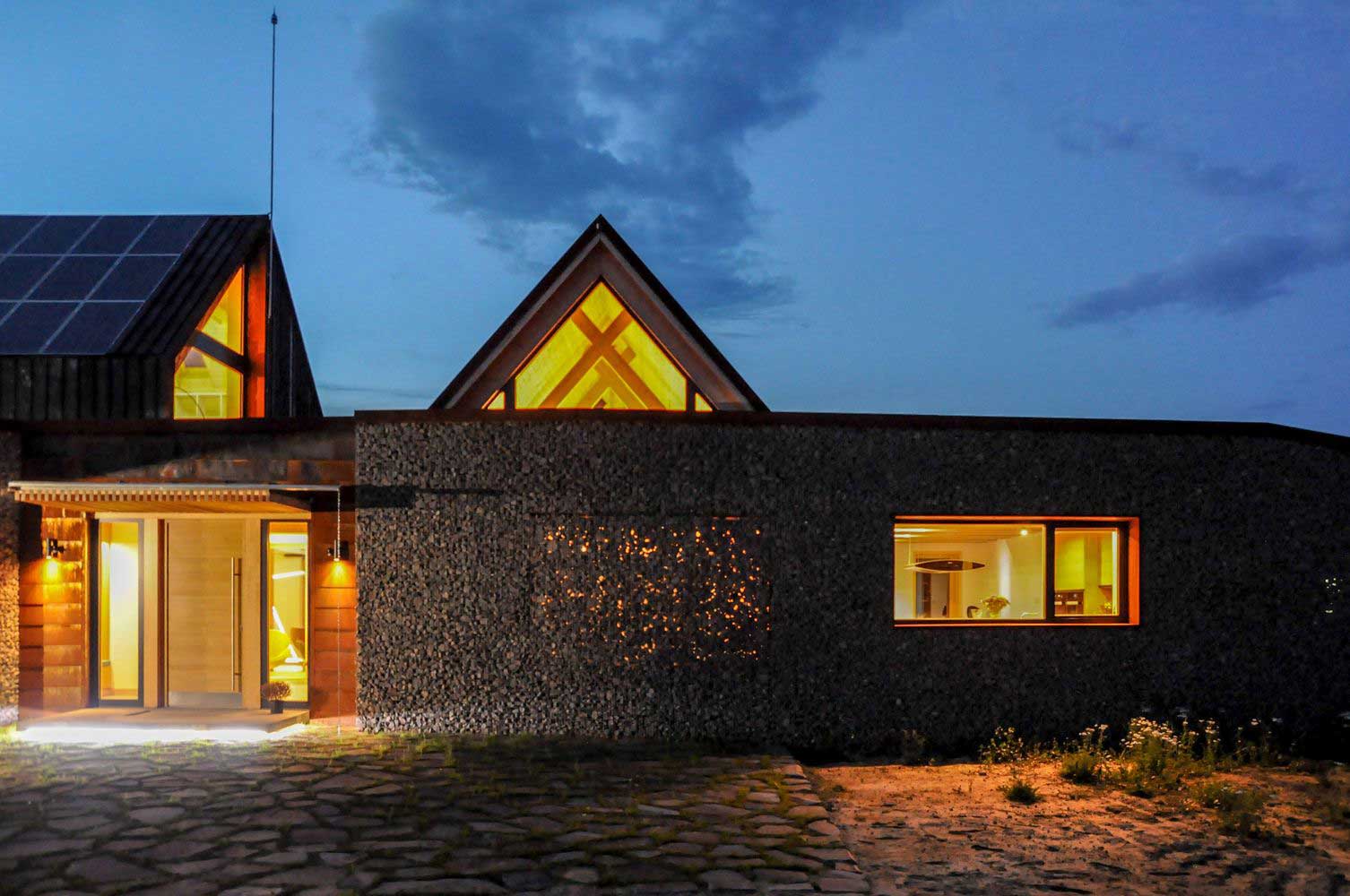
Panoramic glazing of various geometric shapes gives the room individuality and originality. Rectangular window openings on the ground floor and triangular in the attic are the hallmark of this private complex, which in the evening gives the house a fabulous charm.

Thanks to the style of the house with panoramic windows from the attic there is a beautiful view of the mountain peaks and green slopes. The roof grass serves as a green walkway: just one step through the threshold of the glass door separates from the silky grass underfoot.

panoramic windows – this is the spaciousness and plenty of light in the house
The concept of the solar layout and panoramic windows saturate the natural naturalness of the finishing materials with sunlight. Natural decoration of walls and furniture, natural colors in the interior are successfully combined with large glazed surfaces. In the kitchen of this house, the window looks like a bright picturesque canvas with beautiful scenery.


In the dining area, colorful chairs illuminated by natural daylight look in a bright contrasting accent. The sun’s rays, reflected from the polished flooring, give their gentle warmth to all the inhabitants of the house.

A common design line runs through all the interior spaces, supporting the architectural style of the house with panoramic windows and providing the entire building complex with radiant spaciousness and environmental protection.
















| Architects | BLIPSZ |
| Photo | Bence Makkai, Dawn. S. BLACK |

3+ Practical Blinds for Large Windows Ideas for Every Style

Vaulted Ceilings and Large Windows Embrace the Sky and Landscape

Expansive Views with Full-Length Glass Windows in Forest Home

Designing Cozy Living Rooms with Wooden Beams and Large Windows

Cantilevered Volumes and Glass Panes in Modern Home Design

Biophilic Design with Panoramic Glazing and Intimate Wood Interiors

An Almost Invisible Home with Frameless Sliding Windows

Concrete Walls Frame Panoramic Views in a Multi-Level Granada Home

Nature-Inspired Living in a Seafront Villa with Floor-to-Ceiling Windows and Inner Gardens

Modern Minimalism Meets Nature with Panoramic Glass Walls

Wood-Clad Cone Roofs and Panoramic Windows in a Forest Retreat

Garden Pavilion with Floor-to-Ceiling Sliding Glass Exterior Doors

Designing for Slopes: The Fusion of Concrete, Wood, and Panoramic Views

5+ Modern Approaches to Integrating Glass Walls for Panoramic Views

Nature’s Artistry Through Frameless Windows in Dost’s Villa

8+ Spectacular Exterior Glass Wall Concepts for Light-Filled Homes

15 Amazing Modern Floor to Ceiling Glass Wall Design Ideas to Transform Your Space

Enhance Your Home with a Modern Bay Window Design

Brighten Your Home with Big Picture Windows

How to Apply Modern Glazing Design

Modern Houses with Floor to Ceiling Windows

Magnificent House Design with Panoramic Terrace

Large Windows in a Modern Country House

Protruding Windows: Modern view of the world

One-storey flat house with panoramic windows on the Vietnamese slope

Panoramic Corner Windows As a Modern Trend

What Should Be A Panoramic Bedroom Window Design?

21+ Best Large Window Ideas in a Private House

2 Storey Modern House Design with Panoramic Windows

33+ Wooden House Designs With Big Windows

Colorful Small House Project with Panoramic Windows & Patio

Beautiful Glass Cubic Hillside House Project

Impressive Panoramic Glazing House Projects
![[ArtFacade]](https://artfasad.com/wp-content/uploads/2024/01/cropped-dom-100x100-1.jpg)



