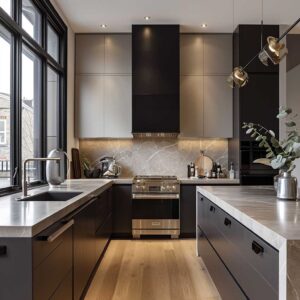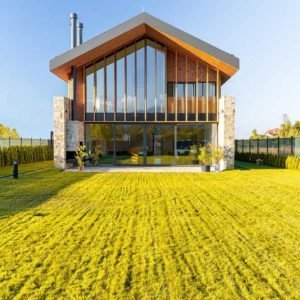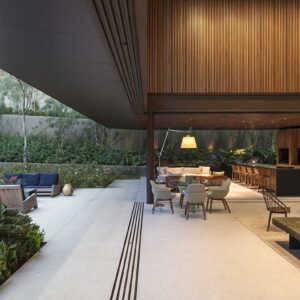Greetings, fellow home design enthusiasts and country living connoisseurs! Prepare to embark on a whimsical journey through the fascinating world of L-shaped barndominiums – a world where rural charm meets modern design, and where horses and hay bales make way for open-concept living spaces and sleek interior finishes. So, gather your pitchforks and paint swatches, as we delve into the delightful realm of L-shaped barndominiums, where laughter and irony go hand in hand with design inspiration and architectural admiration.
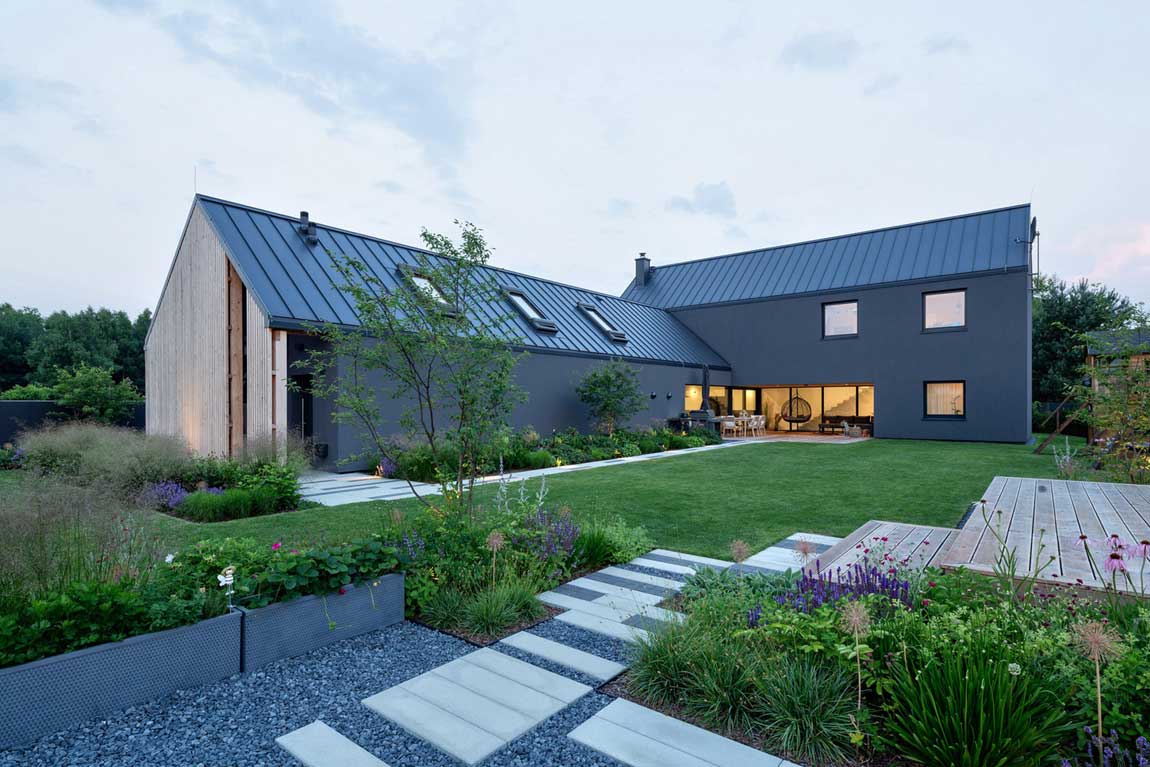

A Barnyard Epiphany: The Birth of L-Shaped Barndominiums
Once upon a time, in the rolling hills and pastoral landscapes of rural America, a brilliant idea was born: the L-shaped barndominium. This ingenious hybrid of barn and condominium seamlessly marries the rustic allure of traditional farm buildings with the comfort and style of contemporary homes. As the name suggests, L-shaped barndominiums are characterized by their distinct L-shaped floor plans, which maximize space and provide ample room for customization.
But what led to the creation of these unique abodes? It all started when innovative homeowners realized that the humble barn – with its lofty ceilings, durable construction, and spacious interior – held untapped potential as a comfortable and stylish living space. And so, the L-shaped barndominium was born, opening up a new world of possibilities for those seeking a modern country retreat.


The L-Shaped Barndominium Blueprint: Key Design Elements
Now that we’ve unraveled the origins of L-shaped barndominiums let’s explore the key design elements that set these homes apart from their more traditional counterparts. From versatile floor plans to energy-efficient features, L-shaped barndominiums offer a host of benefits for the modern homeowner:
- Open-concept living: One of the most significant advantages of L-shaped barndominiums is their open-concept floor plans, which create a spacious and inviting atmosphere. This design approach allows for seamless integration of living, dining, and kitchen areas, making it perfect for entertaining guests and fostering family togetherness.
- Customizable layouts: With their unique L-shaped configuration, these barndominiums offer endless opportunities for customization. Homeowners can design their living spaces to suit their specific needs, whether it’s adding a cozy reading nook, a home office, or an extra bedroom for a growing family.
- Energy efficiency: L-shaped barndominiums are often constructed with energy-efficient materials and techniques, such as spray foam insulation and double-pane windows. These features not only reduce energy consumption and utility costs but also contribute to a more sustainable and eco-friendly lifestyle.
- Low maintenance: Thanks to their durable construction and simple design, L-shaped barndominiums require minimal upkeep, making them an ideal choice for busy homeowners who prefer to spend their weekends relaxing rather than tackling home repairs and maintenance tasks.
- Aesthetic appeal: While L-shaped barndominiums may have their roots in traditional barn architecture, they also embrace modern design elements such as sleek metal siding, expansive windows, and contemporary fixtures and finishes. This fusion of old and new creates a visually striking and unique aesthetic that sets these homes apart.


Embracing the L-Shaped Barndominium Lifestyle: Tips and Tricks for Making the Most of Your Space
So, you’ve decided to take the plunge and transform your L-shaped barndominium dream into a reality. Congratulations! As you embark on this exciting journey, keep in mind these helpful tips and tricks for making the most of your new living space:
- Maximize natural light: With their open-concept design and large windows, L-shaped barndominiums are primed for an abundance of natural light. Make the most of this by positioning your living areas near windows and using light, airy window treatments that allow sunlight to filter through.
- Opt for multi-functional furniture: To make the most of your L-shaped barndominium’s available space, choose furniture pieces that serve multiple purposes, such as a sofa bed for overnight guests or a dining table that doubles as a workspace.
- Create designated zones: Although L-shaped barndominiums boast open-concept living spaces, it’s essential to establish designated zones for various activities. Use area rugs, furniture arrangements, and creative lighting to define and separate different areas, such as a cozy seating area for conversation and a dedicated dining space.
- Embrace the outdoors: One of the joys of living in an L-shaped barndominium is the connection to the surrounding landscape. Capitalize on this by creating inviting outdoor living spaces, such as a patio or deck, where you can relax, entertain, and soak in the beauty of your natural surroundings.
- Personalize with style: Your L-shaped barndominium is a reflection of your unique tastes and preferences, so don’t be afraid to add personal touches that make your space truly feel like home. This could include displaying family heirlooms, showcasing your favorite artwork, or incorporating your favorite colors and patterns into your interior design.



L-Shaped Barndominium Design Inspirations: A Tour of Exemplary Abodes
Now that we’ve armed you with tips and tricks for making the most of your L-shaped barndominium, let’s explore some design inspirations that showcase the versatility and beauty of these unique homes. From cozy country retreats to sleek, contemporary dwellings, the following examples demonstrate the many possibilities of L-shaped barndominium living:
- The Rustic Retreat: Nestled in the heart of the countryside, this L-shaped barndominium features warm wood tones, exposed beams, and a stone fireplace that evoke a sense of rustic charm. A spacious outdoor patio provides the perfect spot for al fresco dining and enjoying the stunning views.
- The Modern Minimalist: With its clean lines, minimalist decor, and monochromatic color palette, this L-shaped barndominium embodies contemporary elegance. Expansive windows and an open floor plan allow natural light to flood the space, while polished concrete floors and sleek furnishings create a streamlined aesthetic.
- The Family Farmhouse: This L-shaped barndominium effortlessly combines form and function to create a family-friendly abode. The open-concept living area provides ample space for entertaining, while a separate playroom and cozy reading nook cater to the needs of a growing family. Meanwhile, the classic farmhouse-style exterior, complete with a wraparound porch, adds a touch of nostalgic charm.
- The Industrial Chic: This L-shaped barndominium embraces an industrial aesthetic with its exposed ductwork, metal accents, and rugged, reclaimed materials. The result is a bold and edgy living space that exudes urban sophistication while maintaining the essence of barndominium living.

The L-Shaped Barndominium Revolution: A New Chapter in Country Living
As we draw our journey through the enchanting world of L-shaped barndominiums to a close, it’s clear that these unique homes represent a new chapter in country living. By combining the best of rustic charm and modern design, L-shaped barndominiums offer a versatile and stylish solution for those seeking a comfortable and contemporary rural retreat. So, whether you’re a seasoned country dweller or a city slicker yearning for a taste of pastoral life, we invite you to consider the possibilities of L-shaped barndominium living. After all, with their customizable layouts, energy-efficient features, and undeniable aesthetic appeal, these homes truly offer the best of both worlds.
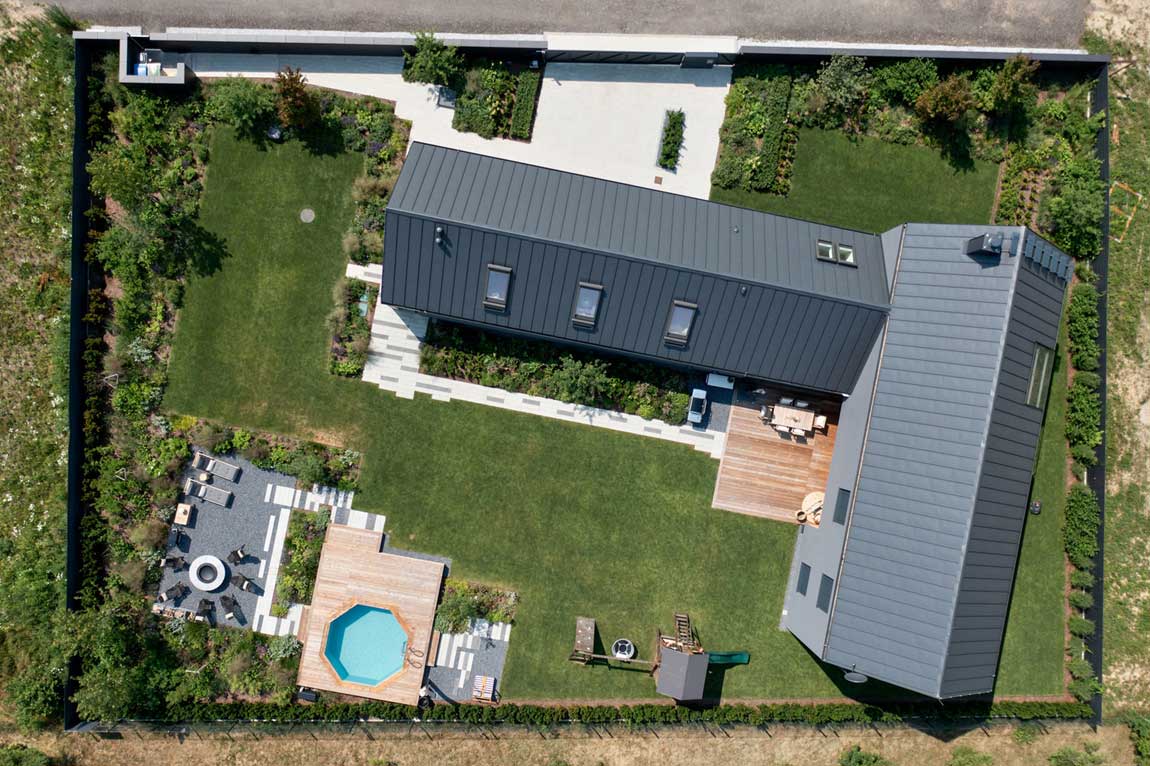
From Dream to Reality: Building Your Own L-Shaped Barndominium
Now that you’re well-versed in the world of L-shaped barndominiums, you may find yourself itching to bring your dream home to life. But where to begin? Building your own L-shaped barndominium can seem like a daunting task, but with the right resources, guidance, and a healthy dose of enthusiasm, you can transform your vision into reality.
- First, research and familiarize yourself with local building codes and regulations. This information will help you determine the feasibility of your project and ensure that your L-shaped barndominium meets all necessary requirements.
- Next, consult with architects and contractors who have experience in designing and building L-shaped barndominiums. Their expertise will prove invaluable in helping you navigate the construction process and avoid potential pitfalls.
- Finally, be prepared to make decisions on everything from flooring materials to light fixtures. This may seem overwhelming at times, but remember that each choice is an opportunity to make your L-shaped barndominium uniquely yours. So, embrace the process, and don’t be afraid to ask for help or seek inspiration from the many L-shaped barndominium designs that have come before.

In the end, the journey through the whimsical, ironic, and inspiring world of L-shaped barndominiums has led us to one undeniable conclusion: these unique homes offer a fresh and innovative approach to modern country living. With their versatile layouts, customizable features, and charming aesthetic, L-shaped barndominiums are poised to revolutionize rural residences and redefine the meaning of “home sweet home.” So, as you ponder the possibilities and dream of your perfect pastoral retreat, remember that with an L-shaped barndominium, the sky’s the limit. Happy designing, and may your L-shaped barndominium journey be filled with laughter, inspiration, and unforgettable memories!



