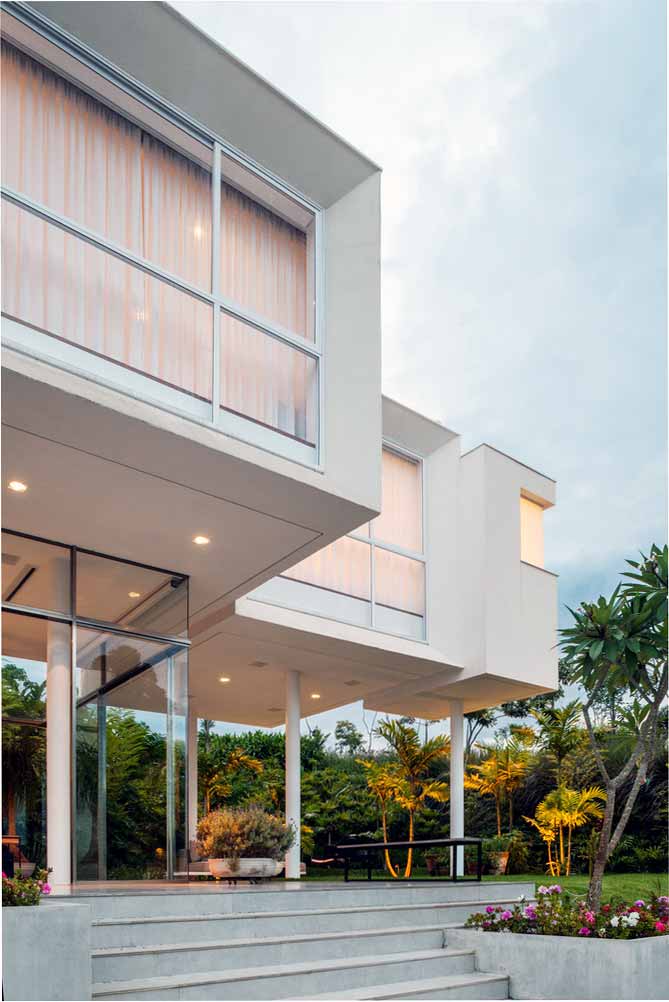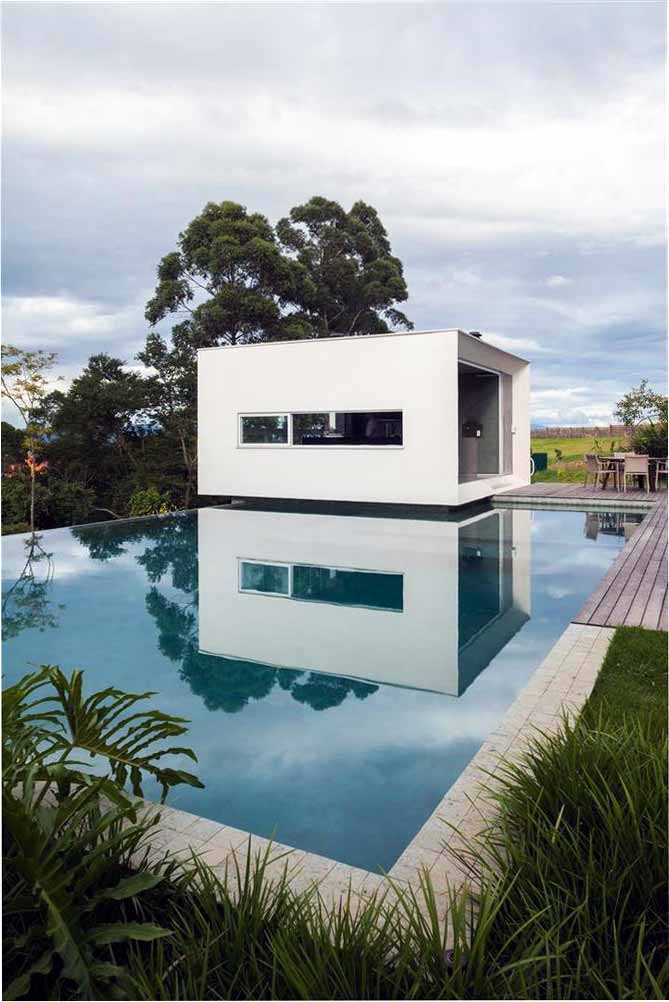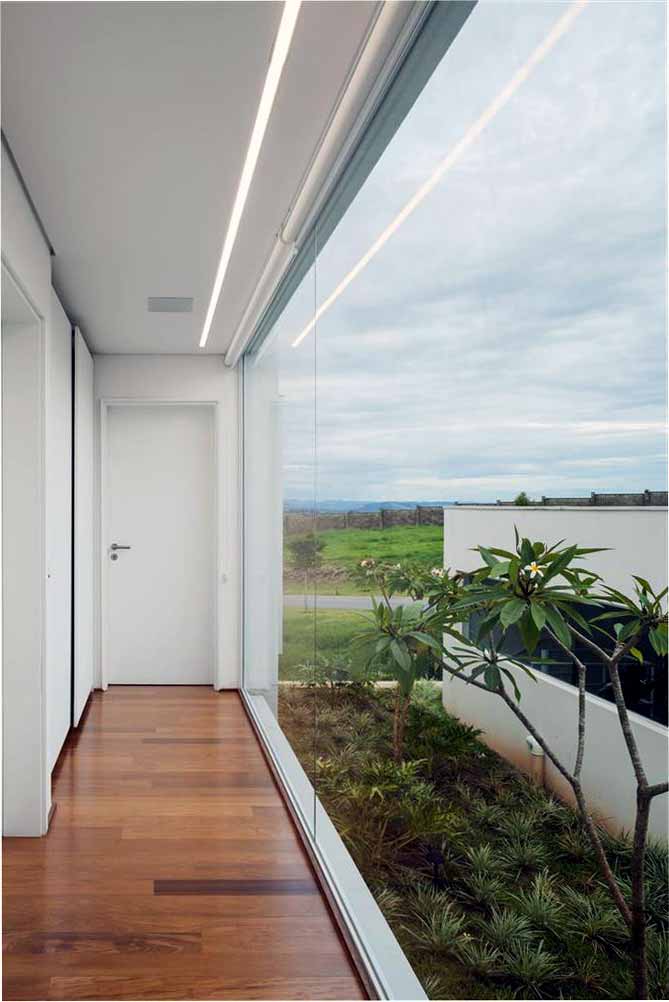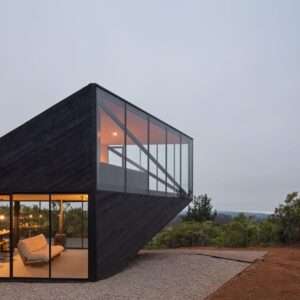The architecture of the future is a complex, creative configuration created with elementary simple shapes and lines. An example of such an object is the minimalist cubic house, which combines the most extravagant modern solutions.

The building from the architectural bureau FGMF Arquitetos is a living space literally floating above the ground, under which social spaces are housed in a glass shell. There are excellent species characteristics, a lot of natural light due to panoramas, and the configuration of the space symbolizes rationality, although initially it looks rather confusing.
Elements of futurism in a minimalist cubic house
The very combination of minimalism and cubism is a solution, due to which the mansion does not look like a traditional cottage, but resembles the concept of combining volumes of different heights and areas into a single structure. They appear to be large, spacious, hierarchically combined sections.

In this minimalist cubic house, the main and auxiliary segments of the object are immediately traced. Moreover, inside there is no clear distinction between them. This is done to create a single, ergonomic space that is comfortable for the modern family. Although the bedrooms and the study are localized and differ in the required level of privacy.
Color, shape and material of a minimalist cubic house
Futurism should look in contrast to the natural landscape. The architects managed to achieve this due to rectilinear forms, expressive milky color, a large amount of monolith, glass and light.

In general, the building looks like a complex object from the future. Depending on the viewing angle, we see it as a complex of glassy, open spaces or a completely localized, impregnable refuge. The first view is observed from the yard, and the second from the street.

With all this, a close connection with the landscape is ensured. The shape of one of the buildings, with its contrast against the background of nature, is designed so that the site smoothly passes onto its roof. The main body is a concrete and glass massif of a rather complex shape and configuration. But all this is created by straight lines and planes without any decoration. Each element has a functional purpose.

In the project, it is noteworthy that the minimalist cubic house is complemented by landscape design in the same style. Together, it all looks perfect and self-sufficient. The pool seems to float out from under the building, and on the other side of it, a gazebo grows in the same minimalist cubism.
| Architects | FGMF Arquitetos |
















