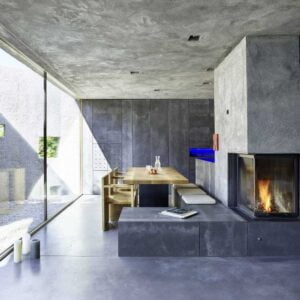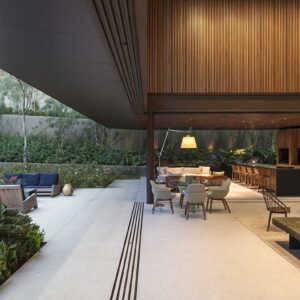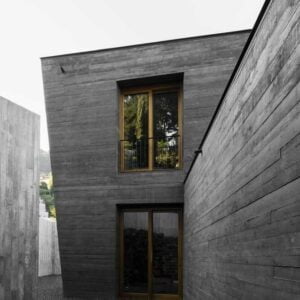In the realm of contemporary architecture, the allure of minimalist interiors has captivated the imagination of designers and homeowners alike. The harmonious blend of simplicity, functionality, and aesthetic appeal creates spaces that are both serene and inspiring. This story delves into the enchanting world of a minimalist interior featuring concrete accents and open spaces, exploring how these elements come together to craft a living environment that is both modern and timeless.







| Architects | Atelier Alejandro Borrego |
| Images | https://tommasoriva.com/ |
The Elegance of Concrete Accents
Concrete, once relegated to the realms of industrial and utilitarian design, has found a new place in modern homes. Its raw, unpolished texture adds an element of rugged sophistication to any space. In this minimalist interior, concrete accents are thoughtfully incorporated into various design elements, from countertops to feature walls. The result is a space that exudes both strength and elegance, where each concrete surface tells a story of craftsmanship and durability.
The kitchen, often the heart of the home, boasts a stunning concrete island that serves as both a functional workspace and a visual centerpiece. The smooth, cool surface of the concrete contrasts beautifully with the warm wooden cabinetry, creating a balance that is both visually pleasing and highly practical. In the living area, a concrete feature wall provides a striking backdrop for modern furnishings, its muted gray tones enhancing the room’s minimalist aesthetic.
Concrete is also used in more subtle ways throughout the home, such as in the form of sleek, modern sinks in the bathrooms. These concrete elements not only add to the overall aesthetic but also provide durability and ease of maintenance, making them a practical choice for busy households. The use of concrete in this minimalist interior demonstrates how a material traditionally associated with industrial spaces can be transformed into a key element of modern, elegant design.






The Beauty of Open Spaces
Open spaces are a hallmark of minimalist design, creating a sense of flow and continuity that enhances the overall living experience. In this home, open spaces are skillfully utilized to connect different areas, fostering a sense of unity and cohesion. The absence of unnecessary walls and partitions allows natural light to flood the interior, creating a bright and airy atmosphere that is both inviting and uplifting.
The living room seamlessly transitions into the dining area, with large windows offering uninterrupted views of the surrounding landscape. This open-plan layout not only maximizes the use of available space but also encourages interaction and connection among family members and guests. The use of neutral tones and simple, clean lines further enhances the sense of openness, creating a space that feels expansive yet intimate.
In the bedrooms, open spaces are utilized to create serene retreats that promote relaxation and tranquility. Large windows frame views of the outdoors, bringing a touch of nature into the home and blurring the boundaries between interior and exterior spaces. The minimalist approach to furnishings ensures that each piece serves a purpose, contributing to the overall sense of harmony and balance.
The use of open spaces extends to the outdoor areas as well, with spacious terraces and patios providing additional living areas that seamlessly blend with the interior. These outdoor spaces are designed to be extensions of the indoor living areas, offering a perfect setting for relaxation and entertainment. The beauty of open spaces in this minimalist interior lies in their ability to create a sense of freedom and fluidity, enhancing the overall living experience.


The Harmony of Natural Light
Natural light is a crucial element in minimalist design, enhancing the beauty of the space and creating a warm, inviting atmosphere. In this home, large windows and strategically placed skylights allow natural light to penetrate deep into the interior, illuminating every corner and highlighting the beauty of the materials used. The use of natural light creates a dynamic and ever-changing environment, where the play of light and shadow adds depth and interest to the space.
In the living areas, floor-to-ceiling windows provide panoramic views of the surrounding landscape, allowing the beauty of the outdoors to become an integral part of the interior design. The abundant natural light creates a bright and airy atmosphere, making the space feel larger and more open. The use of sheer curtains and light-filtering blinds ensures privacy without sacrificing the flow of natural light, creating a perfect balance between openness and intimacy.
The bedrooms benefit from large windows that frame views of the garden, creating a peaceful and serene environment. The use of natural light in these spaces enhances the sense of tranquility, making them ideal retreats for rest and relaxation. Skylights in the bathrooms provide natural illumination while maintaining privacy, creating a spa-like atmosphere that is both luxurious and practical.
The strategic use of natural light extends to the kitchen and dining areas, where large windows and glass doors open up to the outdoor terraces. This seamless connection between indoor and outdoor spaces creates a harmonious living environment that is both functional and aesthetically pleasing. The harmony of natural light in this minimalist interior not only enhances the beauty of the space but also promotes a sense of well-being and comfort.


The Serenity of Neutral Tones
Neutral tones are a defining feature of minimalist design, creating a calm and serene atmosphere that is both timeless and elegant. In this home, a palette of soft grays, warm whites, and earthy browns is used to create a harmonious and cohesive look. These neutral tones provide a perfect backdrop for the concrete accents and open spaces, allowing the beauty of the materials and design elements to shine through.
The living areas are adorned with plush sofas and chairs in shades of gray and beige, creating a comfortable and inviting environment. The use of natural materials such as wood and stone adds warmth and texture, enhancing the overall sense of coziness and comfort. In the dining area, a simple wooden table and chairs in natural tones create a warm and welcoming space for family meals and gatherings.
The bedrooms are designed with tranquility in mind, featuring soft, neutral bedding and simple, elegant furnishings. The use of neutral tones in these spaces creates a calming and restful environment, promoting relaxation and restful sleep. The bathrooms continue this theme, with sleek, modern fixtures in shades of white and gray, creating a spa-like atmosphere that is both luxurious and practical.
The use of neutral tones extends to the outdoor spaces as well, with furniture and decor in natural, earthy colors that complement the surrounding landscape. This cohesive color palette creates a seamless connection between the indoor and outdoor living areas, enhancing the overall sense of harmony and balance. The serenity of neutral tones in this minimalist interior creates a peaceful and calming environment that is both beautiful and functional.



In the world of modern architecture, the minimalist interior with concrete accents and open spaces stands as a testament to the power of simplicity and elegance. The thoughtful use of concrete, open spaces, natural light, and neutral tones creates a living environment that is both inspiring and practical. This home embodies the essence of minimalist design, where every element serves a purpose and contributes to the overall sense of harmony and balance. The result is a space that is not only beautiful but also timeless, offering a serene and inviting sanctuary for its inhabitants.












