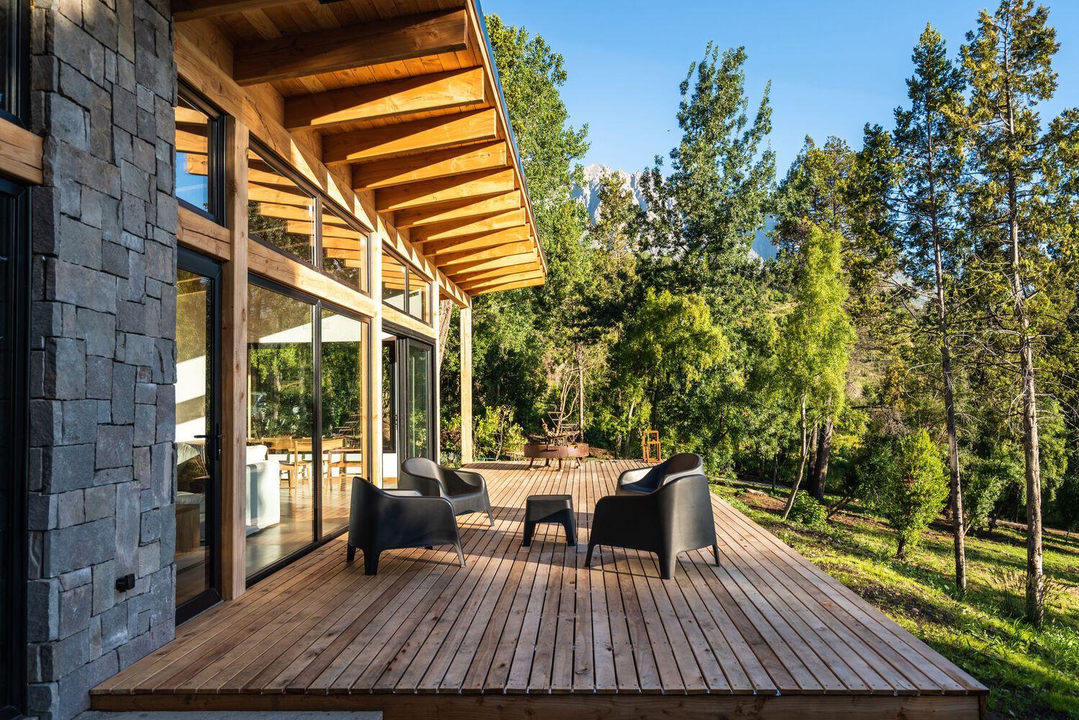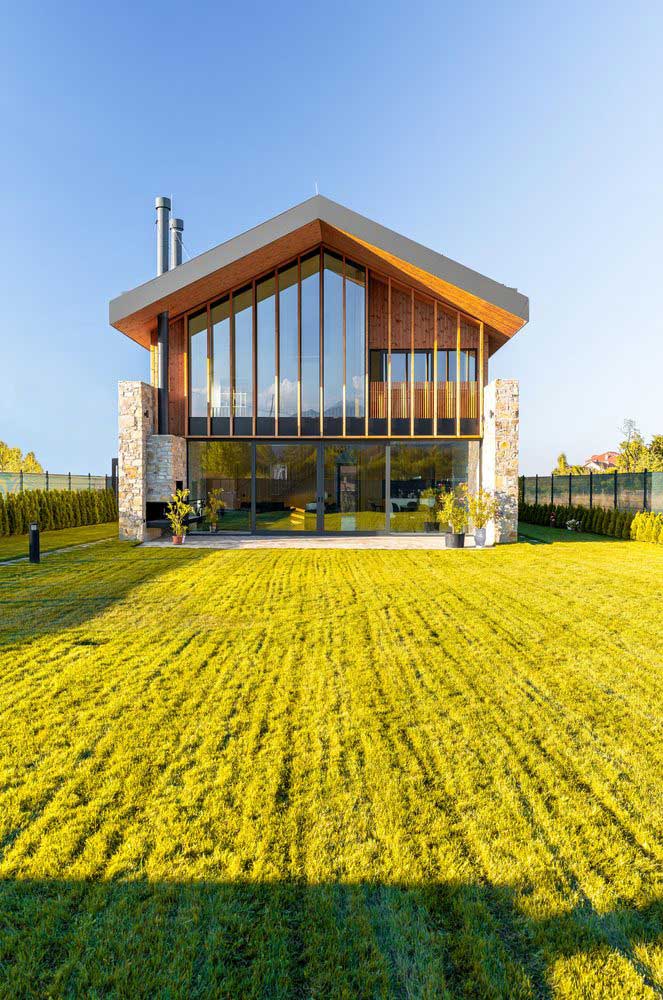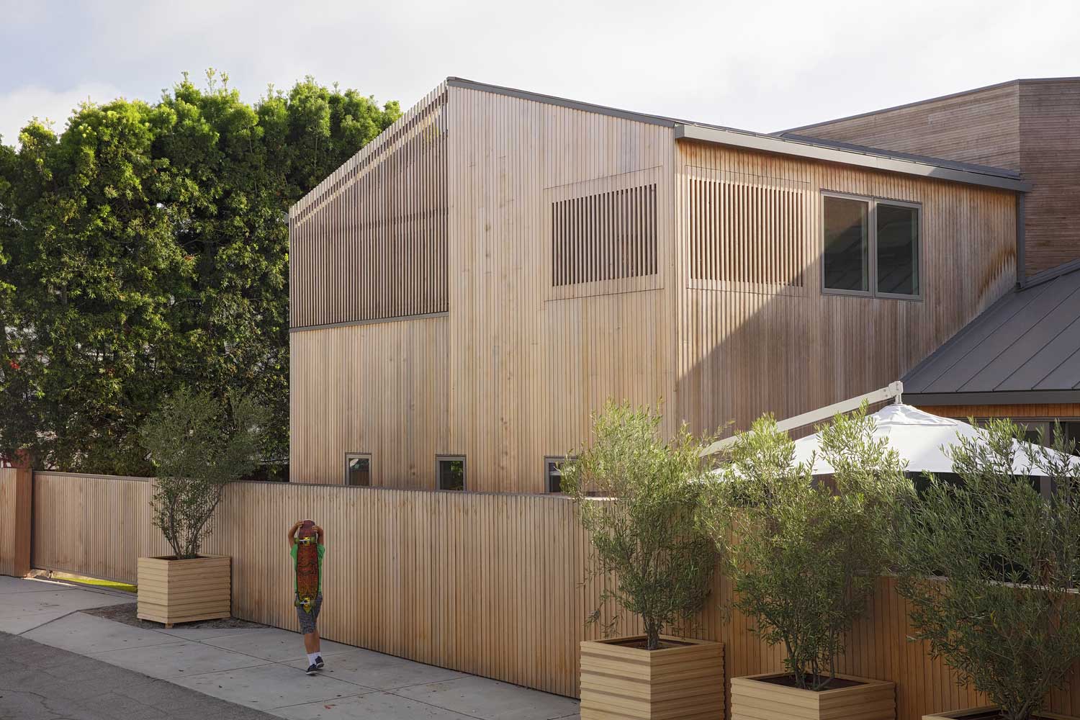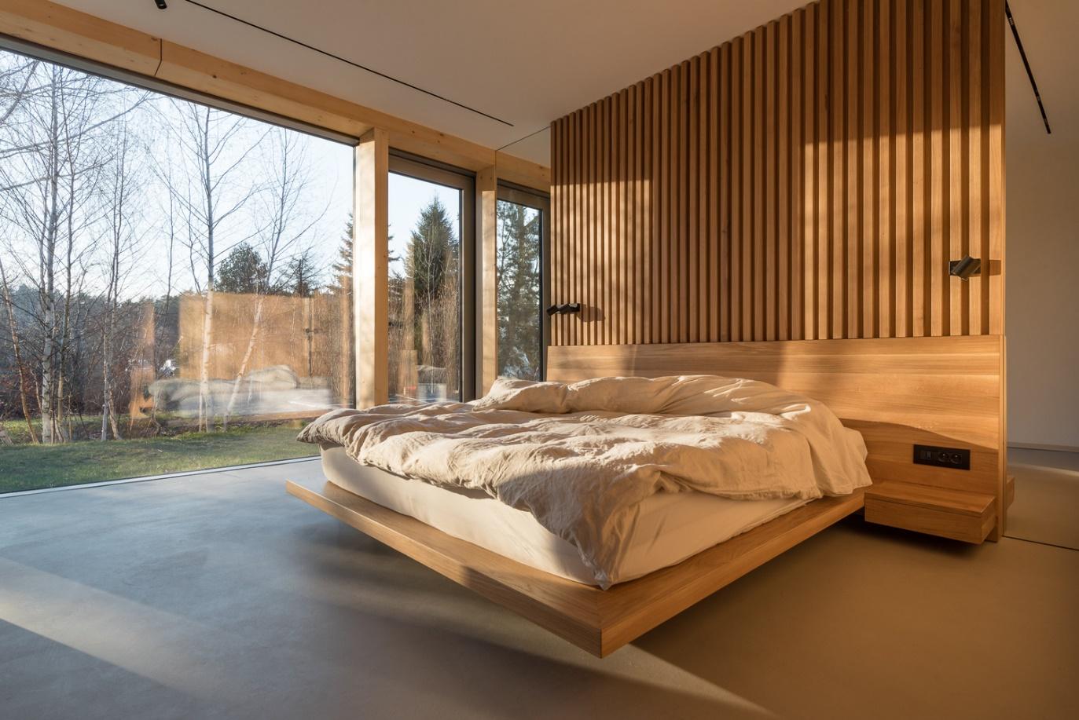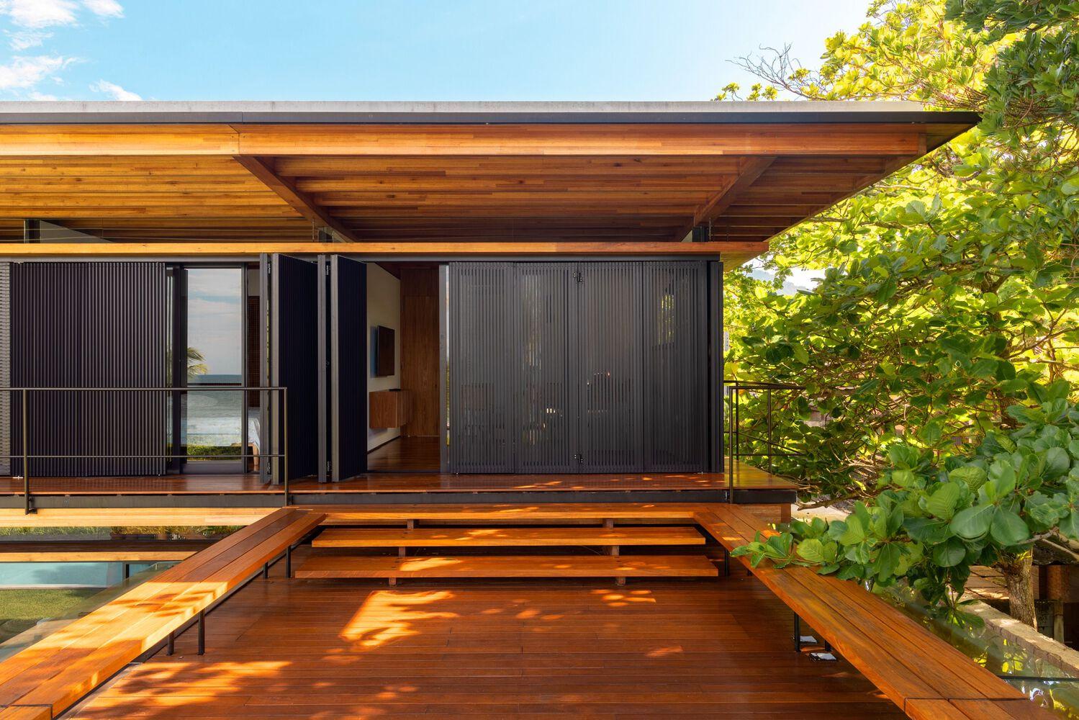Content
Traditional materials are especially relevant in the construction of housing in the natural environment. In such an environment, the exterior of a house made of wood and stone looks cozy, harmonious, appropriate. In the interior and exterior, there is a connection with the environment. In addition, it is beautiful, fashionable, comfortable and safe.
The presented country house corresponds to modern trends in architecture. The spaces are designed to be as open as possible. A large glass area ensures contact with the surroundings, and panoramic windows in social areas overlook the best views.
The atmosphere of comfort in a house with an exterior made of wood and stone
Natural materials such as wood and stone symbolize reliability, good quality, home comfort, warmth, and comfort. At the same time, the design is especially colorful due to the use of massive, minimally processed timber in it. The textured surface with a vivid demonstration of the texture of wood is attractive in appearance and tactile. In such an environment, residents feel comfortable and protected. There is an intimacy with wildlife.
The tree became the basis of the project and is used throughout. This is a versatile material. The exterior, the ceiling on the terrace, the floors in the adjoining recreation area and in the living quarters were made from it. Wood also made most of the furniture.
The quality factor of the building is added by stone elements. Due to them, a house with an exterior made of stone and wood acquires the features of confidence, reliability, joins the mountain landscape.
The house has large panoramic windows. Therefore, even with stone walls and a large amount of wood, the building does not look like a fortress or a hut, but corresponds to modern trends. The house is light, open, filled with light and air. It has a close relationship with the environment.
Aesthetics of a house with a wood and stone exterior in nature
The architects paid special attention to the design of the object, fitting it harmoniously into the landscape. At the same time, they completed one part of the building with social spaces, open spaces with panoramic glazing in a light tone, and the other, with bedrooms, was finished with material in a contrasting color. A stone supporting wall became a transitional link between the dark and light part of the facade made of wood.
To visually connect both parts of the building, panoramic windows in dark frames were installed in it. Due to this, the object looks holistically and harmoniously.
Traditional solutions with wooden supports and beams can be traced in the design of the house. In this context, they have become not just structural elements, but also a part of the object’s aesthetics, a tool for introducing it to untouched wild nature.
The exterior of the house made of wood and stone shows the flexibility of spaces and a close connection with the surroundings. The architecture minimally influenced the landscape, representing a low, rectangular building merging into the nature around.

