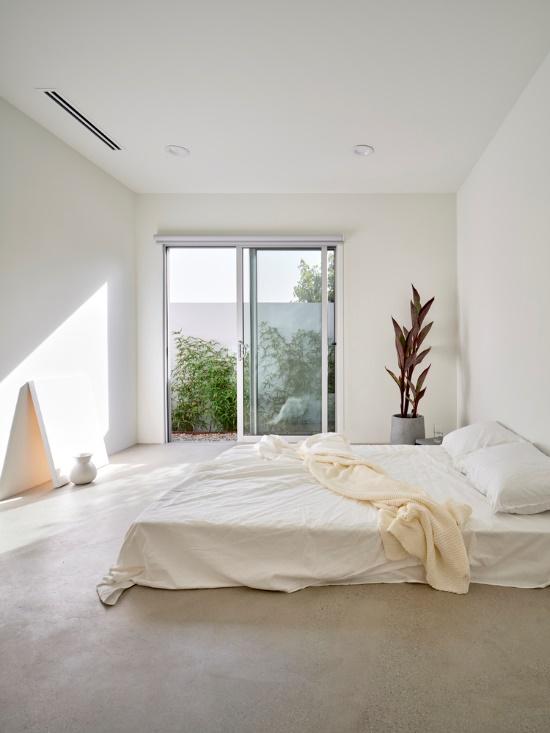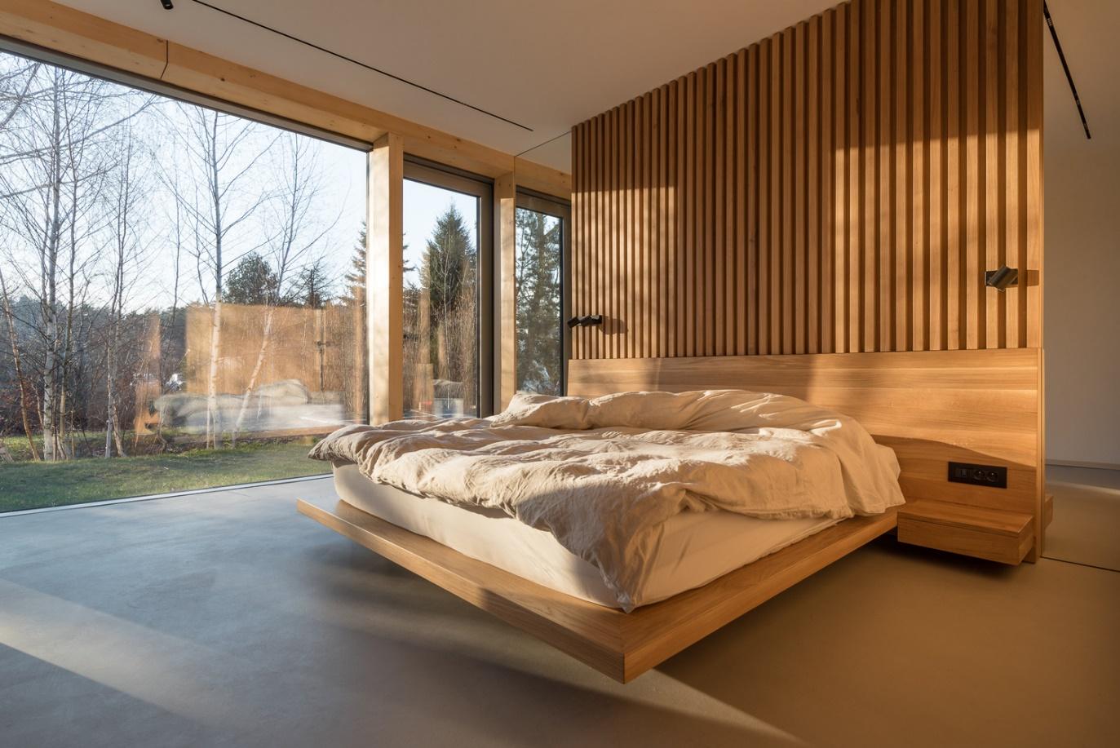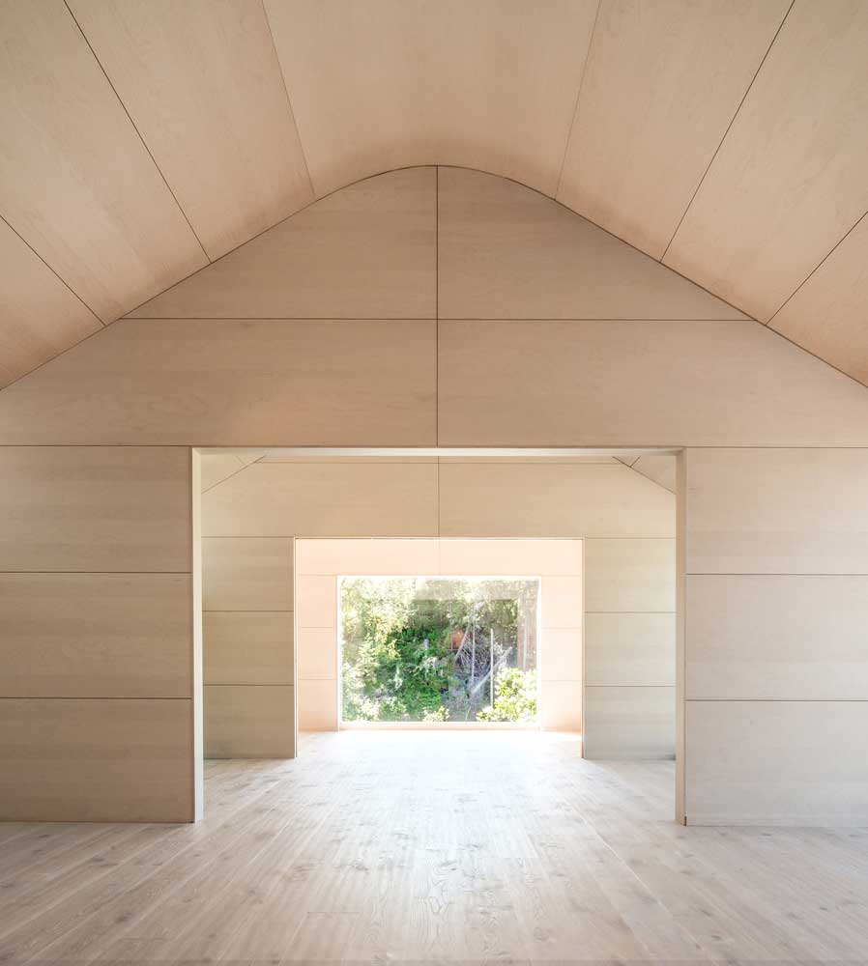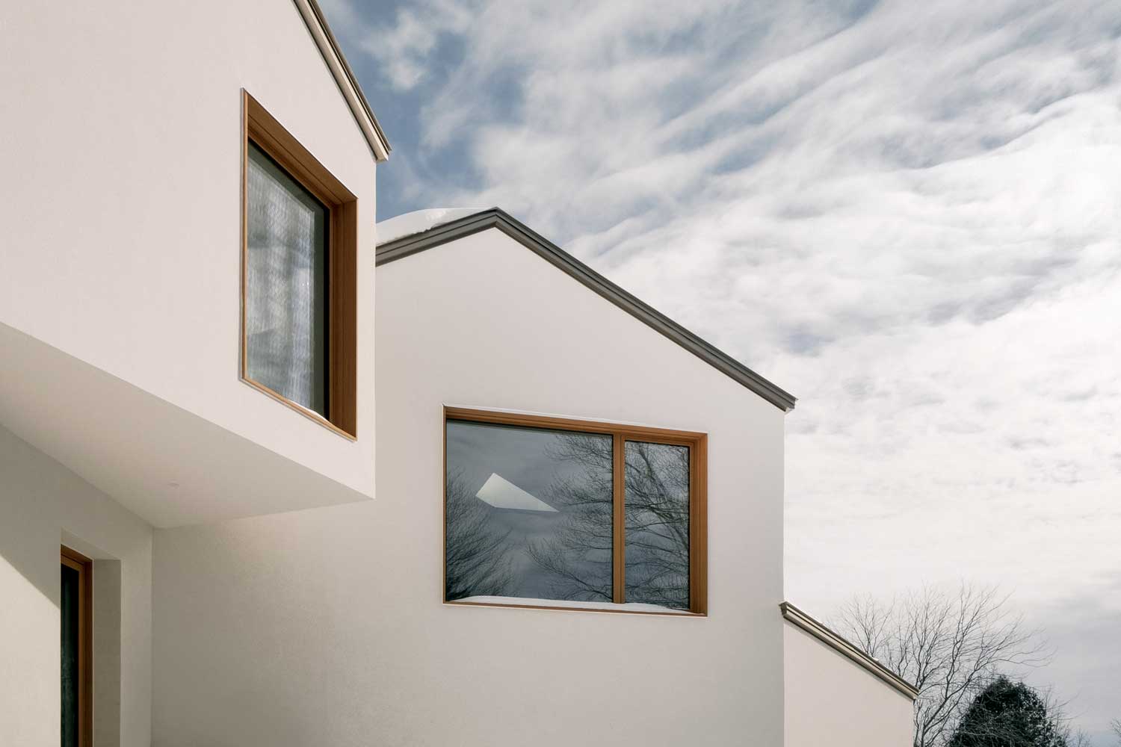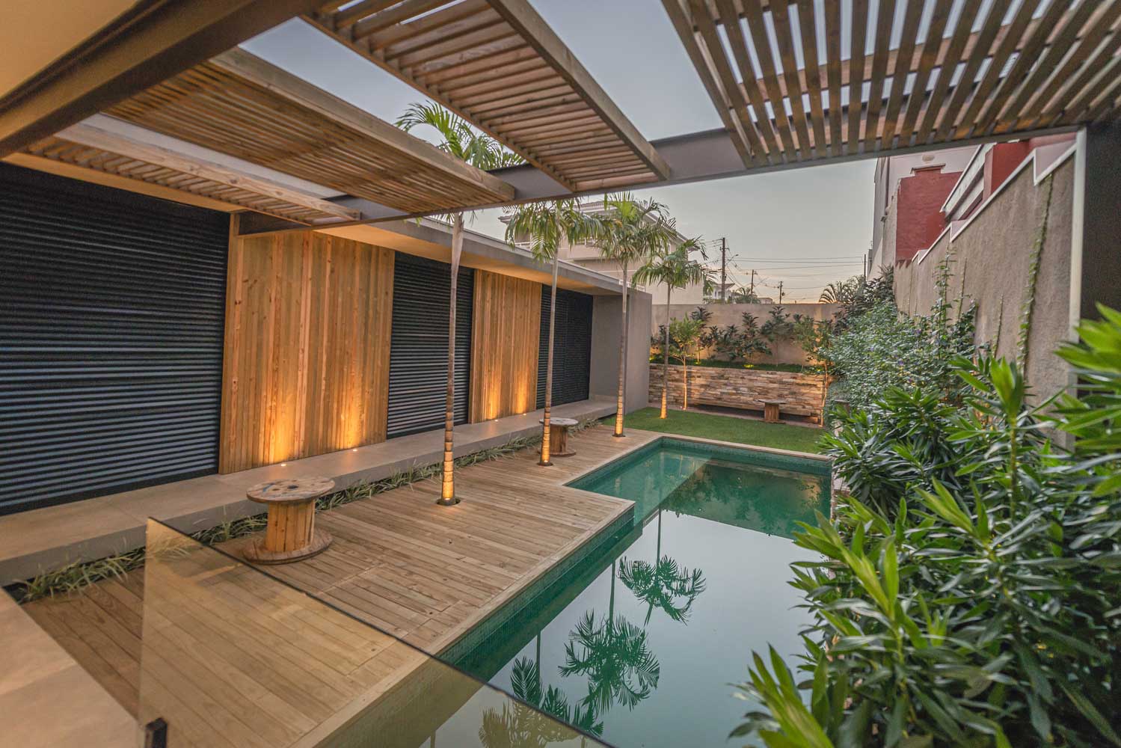The task of the architects was to turn the old building, squeezed between buildings, into a comfortable family nest with a cozy homely atmosphere. A small stone house was turned into a bright, spacious home. A special role in the setting, the atmosphere is played by wall cladding with plywood. The concept included ceilings and built-in furniture, made of wood in the same tone as the interior.
The building has only two facades open – southern and northern. The remaining sides are adjacent to neighboring structures. Because of this feature, it was important to equip as many windows as possible on the accessible facades. To achieve the desired effect, the walls had to be rebuilt from the same materials – they were literally sorted out. But now panoramic windows have appeared on the facade, and each space has received a sufficient area of glazing.
Comfort and coziness of a stone house with plywood wall cladding
The building is an 18th century building. It was important to achieve color and comfort in it, using traditional materials. At the same time, the spaces had to be bright, spacious, ergonomic and comfortable in a modern way. Wall cladding with plywood in a light color helped to solve the tasks.
Housing seemed to be adapted to modern realities, transforming the traditional options for its design. Smooth surfaces in a minimalist style look fashionable, but at the same time colorful and atmospheric. Comfort, warmth and peace reign in the house. Walls, floors and other surfaces are warm and pleasant to the touch.
Partially wooden elements are also visible on the facade. Roof cornice, shutters, doors are made of them. This dilutes the gray appearance of the building. The house looks friendly and comfortable. The dullness and coldness of the stone walls have been partially neutralized.
Harmony of wall cladding with plywood and stone
The house uses two basic materials – stone for walls, structures and plywood for surface cladding. In such an object, a balance of reliability, safety, strength and softness, comfort, warmth is clearly traced. The first qualities are given by stone, and the latter are guaranteed through the use of plywood.
To emphasize the comfort and aesthetics of wood, the rooms were equipped with lighting with a warm light temperature. In places, a smooth transition has been created from rough, solid stone to homely cozy wooden surfaces. The neighborhood of these materials is welcome. They are both natural, environmentally friendly, and have high performance. The architects managed to make a comfortable family house out of a nondescript, uncomfortable building.
The ubiquitous wall cladding with plywood qualitatively complemented the stone house. The building looks harmonious, aesthetically pleasing, soundly. And although the materials correspond to the traditional direction of housing design, the interior was made modern, fashionable, neat, light in accordance with trends.
| Architects | Link architectes |
| Images | Julie Masson |


