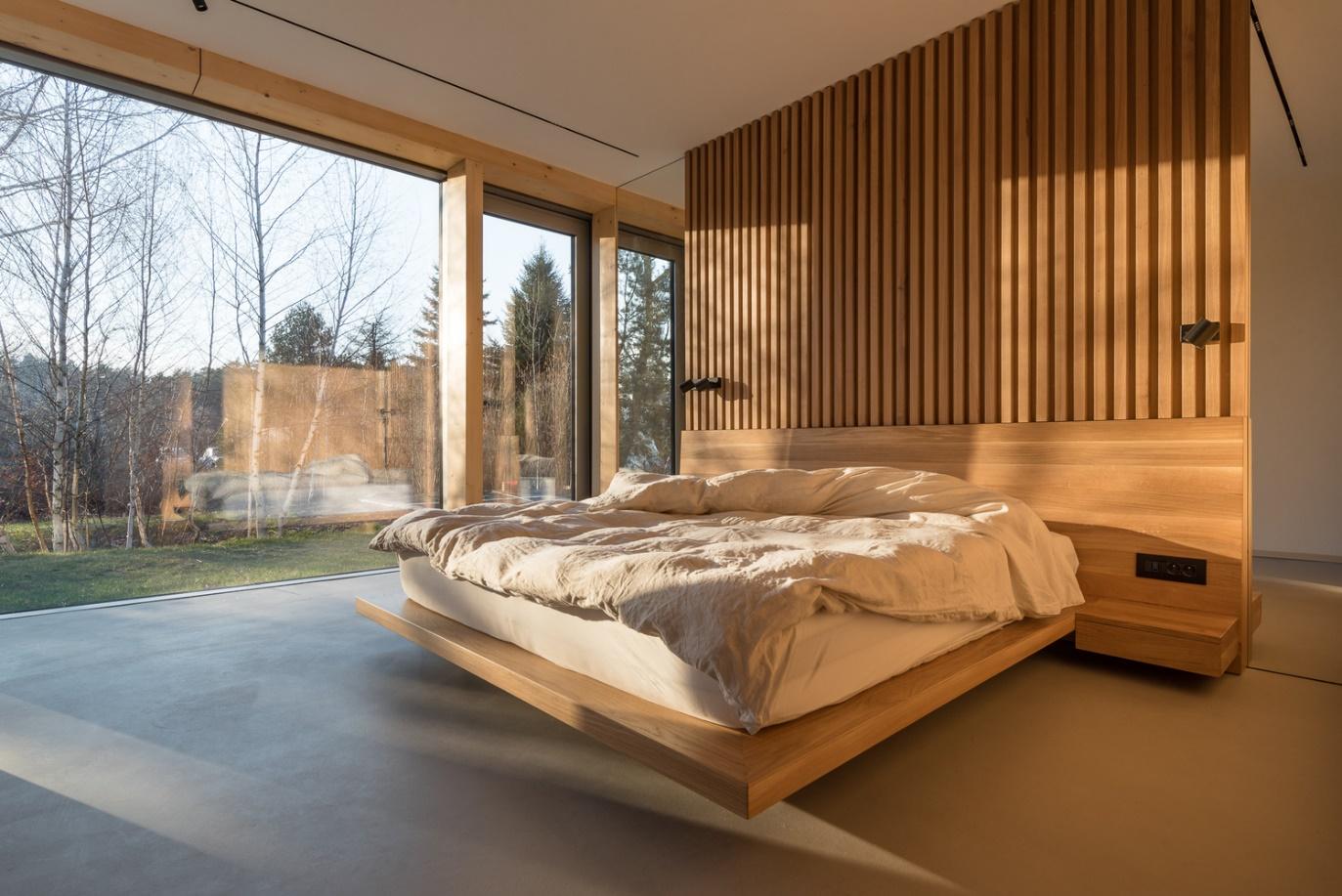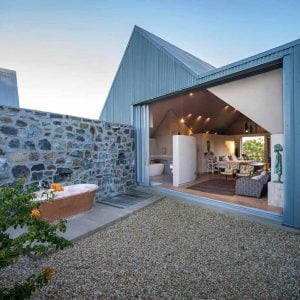The task of the architects was to create a simple housing with a traditional atmosphere on the outskirts of Poznan (Poland), but at the same time to achieve a high level of modern comfort and privacy in it. The specialists offered the owners a project of a beautiful stone house with wooden beam structures instead of a flat ceiling and large panoramic windows overlooking the garden.
The object is a classic rural property, adapted to modern needs and needs. Here you can feel the color and homeliness. At the same time, the property features an open floor plan, high ceilings and unobstructed panoramic views of a private plot with a garden, which is in line with new trends.
Ease and comfort of the project of a beautiful stone house in the countryside
Natural materials, including wood and stone, were used in the construction and decoration of the building. A massive gable ceiling made of pine with beams dictates an atmosphere of warmth and comfort in the house. This is an accent and the main element of space.
From the outside, the stone façade blends in well with the natural surroundings. At the same time, the design provides for a large glass area. Therefore, the architecture looks in a modern way, easily, dynamically and effectively. The project of a beautiful stone house, although it has the features of a classic European rural housing, still corresponds to the solutions of the new generation.
The spaces are open, closely integrated with the landscape. The environment is light, filled with light, air. Residential areas are separated by a minimum number of partitions. The layout uses zoning, combining spaces into common volumes.
Implementation of the stone house project into the environment
The owners wanted the housing to be in close contact with landscape design, nature, lawns, views. But at the same time, the goal was to create a private space. Therefore, the configuration of the building and the glazing are thought out so that all open areas are located from the side of the backyard.
From the same part of the house there is a small terrace, which is separated from the living space by a glass wall and a transparent door. The impression of integrity and continuity of internal and external functional zones is created. At the same time, the presence of traditional motifs is felt in architecture and interior design. In the building, new and folk methods of housing arrangement were mixed, which was the reason for creating a unique, unusual atmosphere here.
An impressively atmospheric project of a beautiful stone house combines the comfort of a new generation and the warmth and comfort of a classic family home. This was achieved through the competent integration of traditional materials, techniques, including a ceiling with beams, into a house with a modern configuration. Large windows, lots of light, open floor plan lighten the space, make it pleasant and comfortable to perceive.
| Architects | Milwicz Architekci |
| Images | Przemyslaw Turlej |













