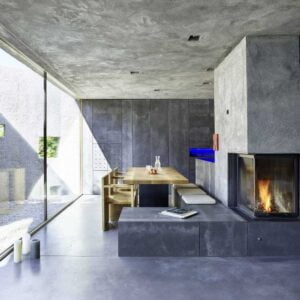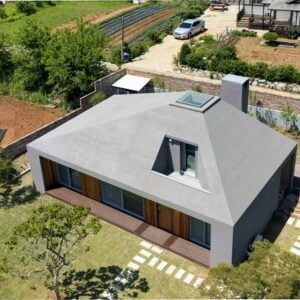Concrete has become an interesting and unusual tool for styling and decorating space not only in the creative directions of high-tech, minimalism, loft, fusion, but also in the classics. This is a solution for those who are ready to add extraordinaryness to their home. Now architects often use this material to implement the ideas of concrete stairs directly in the living space, exteriors.
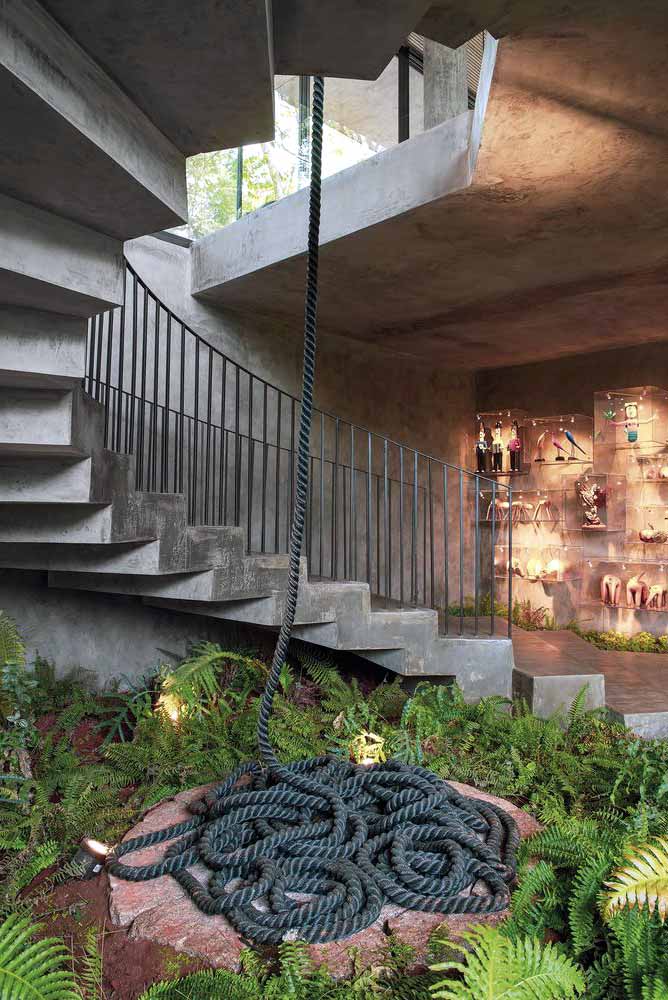
We will consider how it looks and the design features further on with several examples.
Concrete Spiral Staircase Ideas

Unlike stairs made of reinforced concrete used in high-rise buildings, in private housing construction, these structures are mainly cast directly on the construction site. This makes it possible to use not ready-made standardized flight paths from the factory, but to create unique products of an individual configuration.

Monolithic technology makes it possible to realize the most creative ideas of concrete stairs up to structures “floating” in the air, twisted products, which at first glance contradict the laws of physics. Outwardly, they are often trimmed with natural stone, plastered.
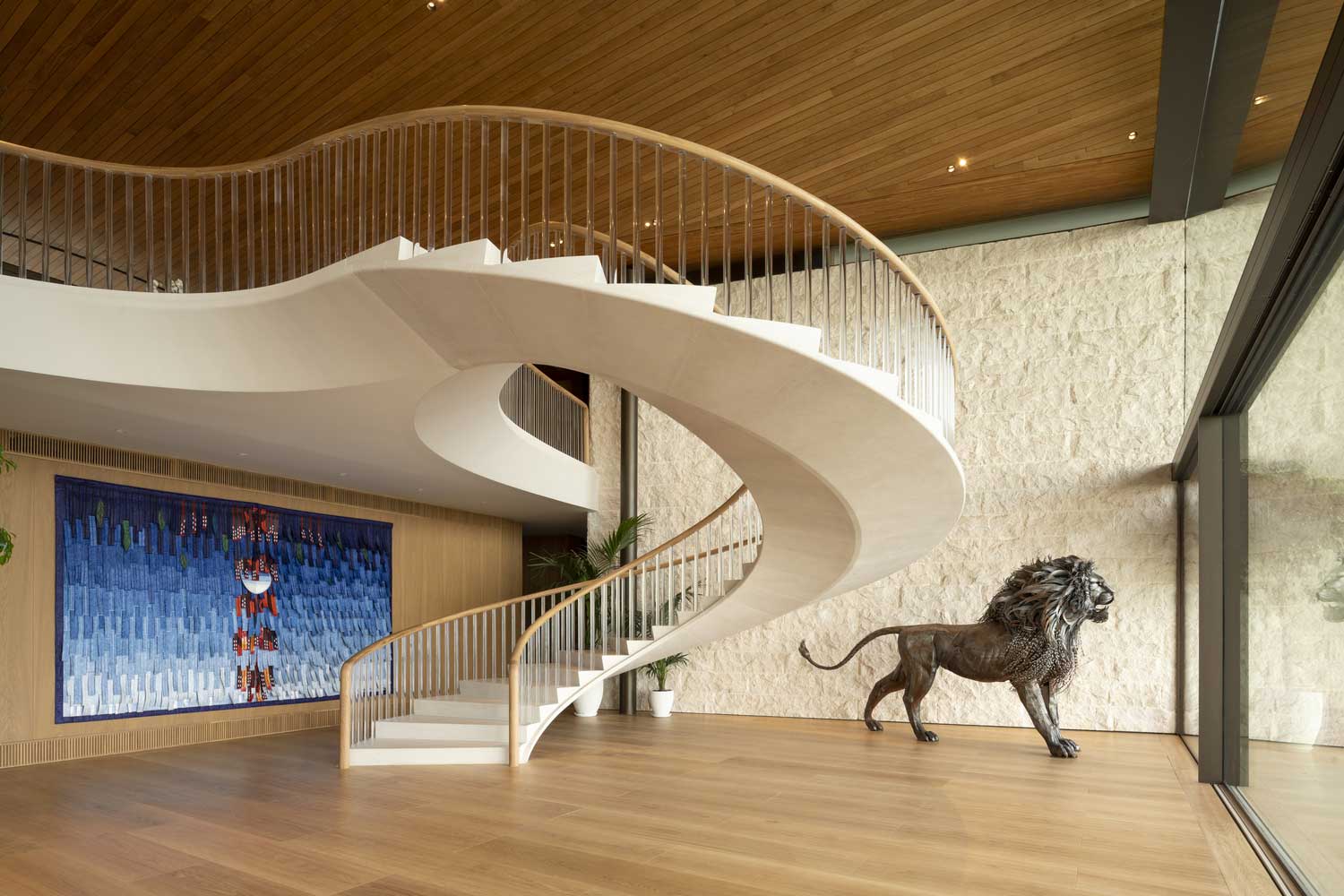
The most bizarre and unusual shapes can be created from concrete. Twist the steps and make them non-standard and interesting, adding exclusivity to the space.
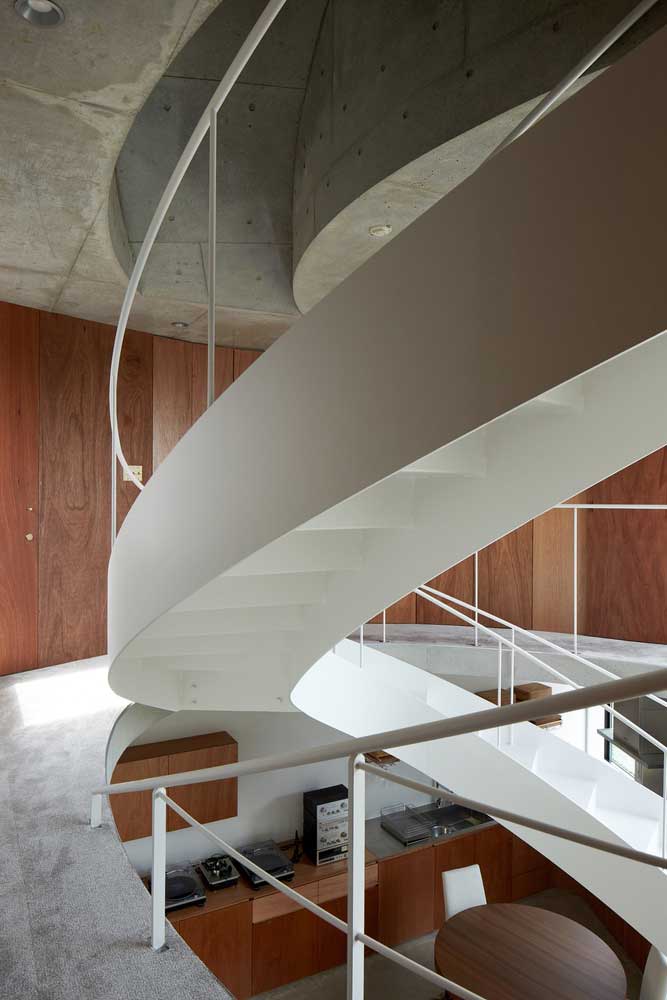
From a monolith, you can cast both rough, rectilinear forms, and create delicate, smooth structures that soften the interior. Additional finishing, lighting and decoration in trendy white colors visually give them lightness.
Hanging Tread Concrete Stair Ideas

Concrete staircase construction technology allows you to create steps with the effect of hovering in the air. In houses with an original design, they are often equipped not only in the interior, but also outside.
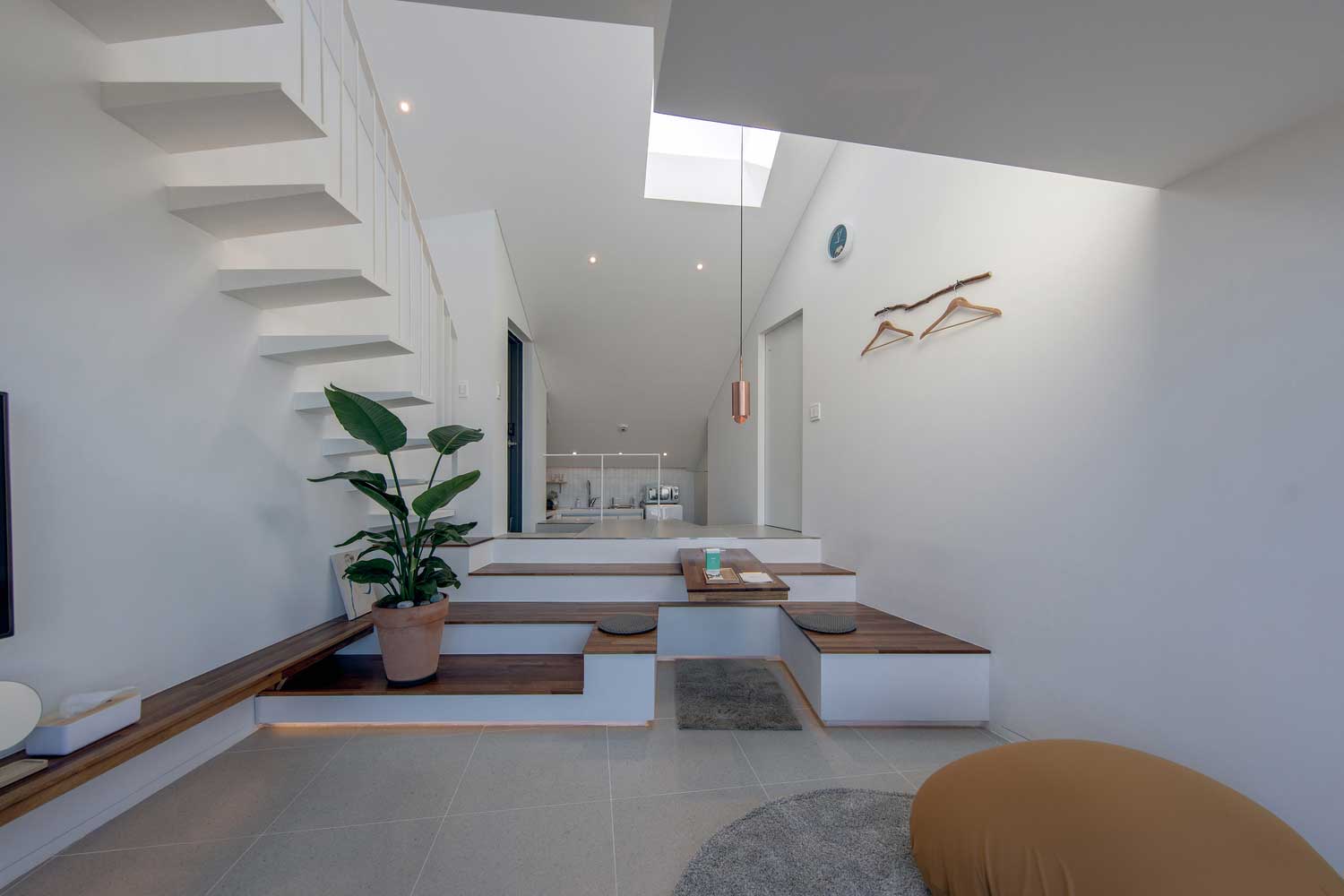
Steps can lead to the roof terrace, attic, second floor. Stylization for the general concept allows you to integrate the structure with the design of the house, to make the steps an integral part of the design of the building.
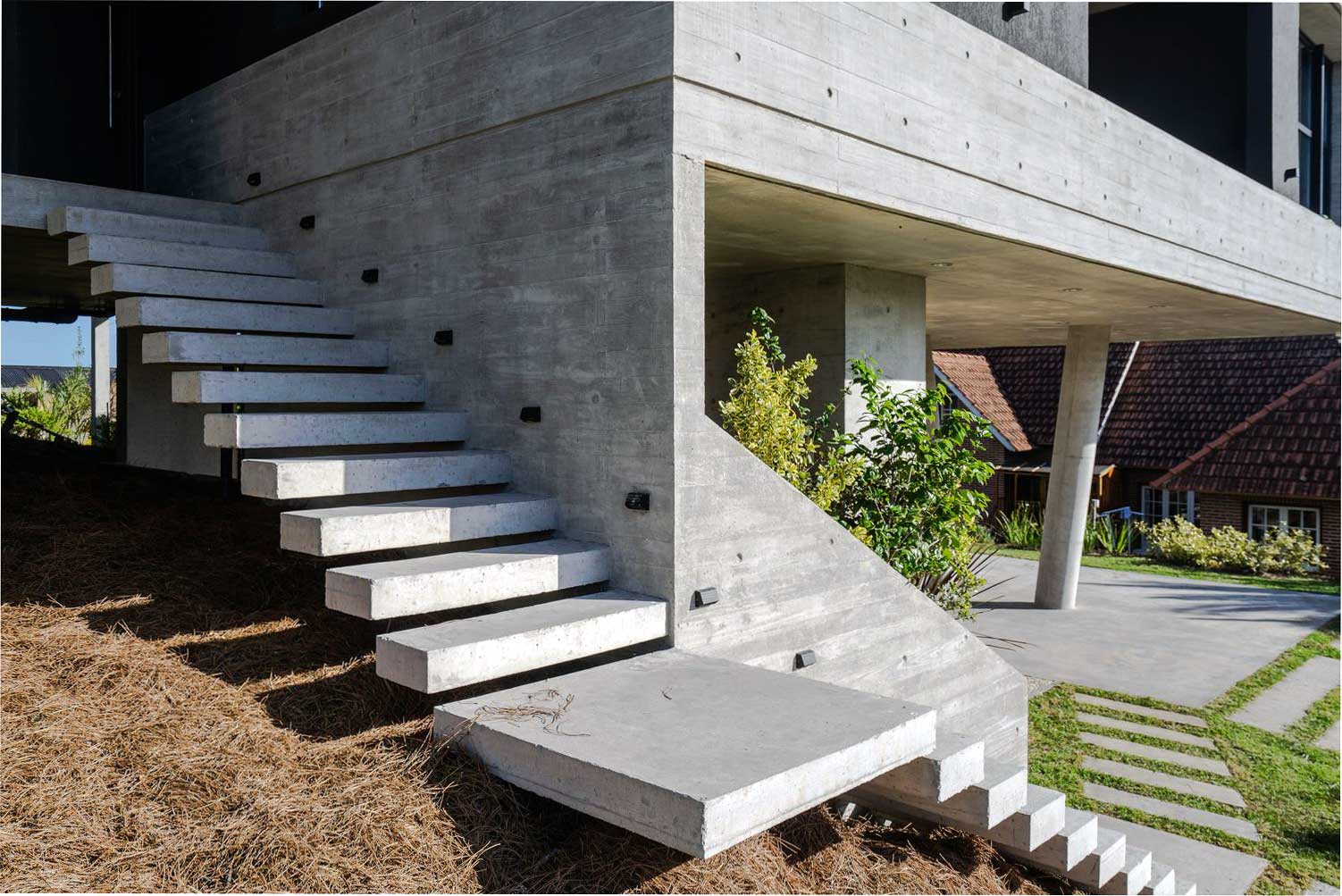
Design ideas for concrete stairs are not just a functional element of living space or exterior, but also an important component of the interior design, facade. Due to the versatility of concrete, the most bizarre forms are created from it, and the number of solutions is amazingly wide. Therefore, with a competent approach, it will always be possible to implement something original and unusual, even by modern standards.
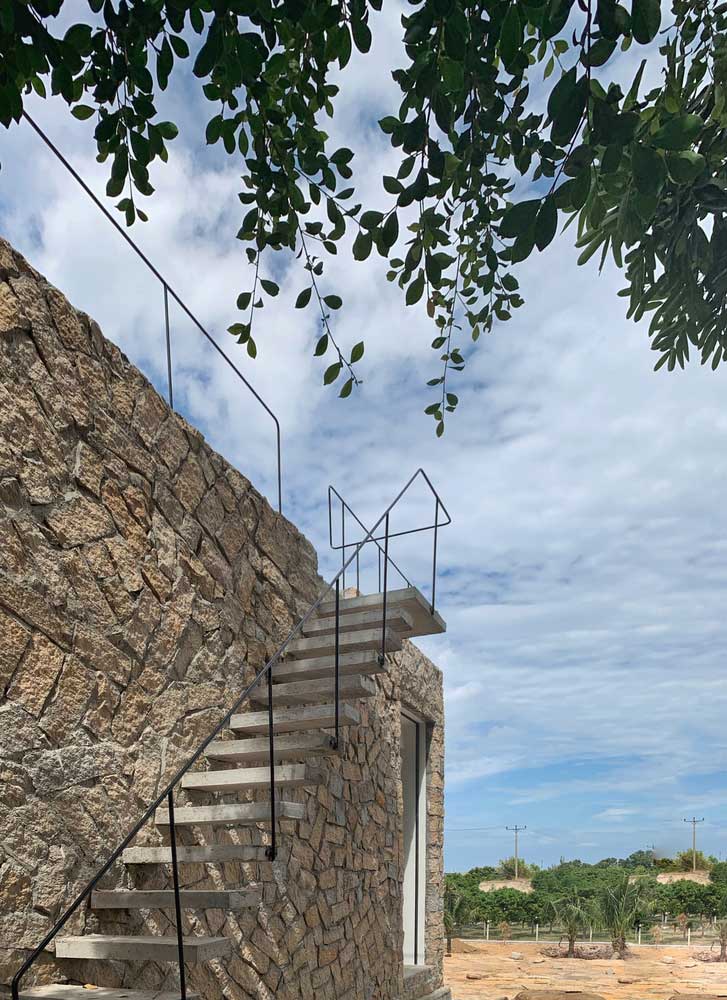
Creative Exterior Concrete Stairs Design
Often, when building a house on an uneven area, instead of a path leading to the building, steps are arranged. In this case, home decoration begins with the design of an exterior concrete staircase. The design should be in harmony with the design of the building, be convenient and practical for use by all family members.
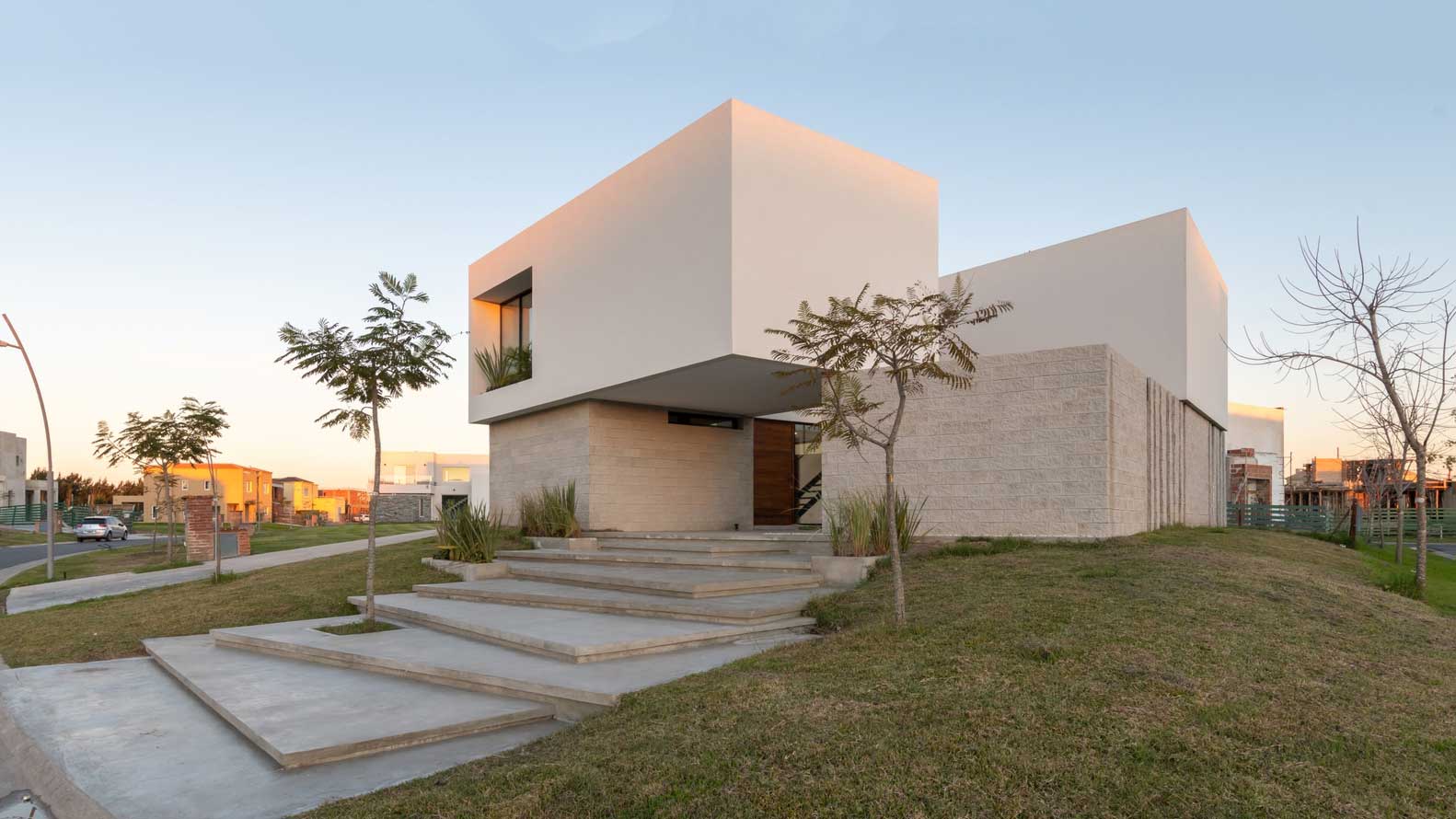
Architects and designers offer quite unusual and convenient solutions that fit effectively into the plot and are integrated with the exterior of the cottage. Let’s consider the most spectacular of them.
Unusual Sloping Design Exterior Concrete Staircase
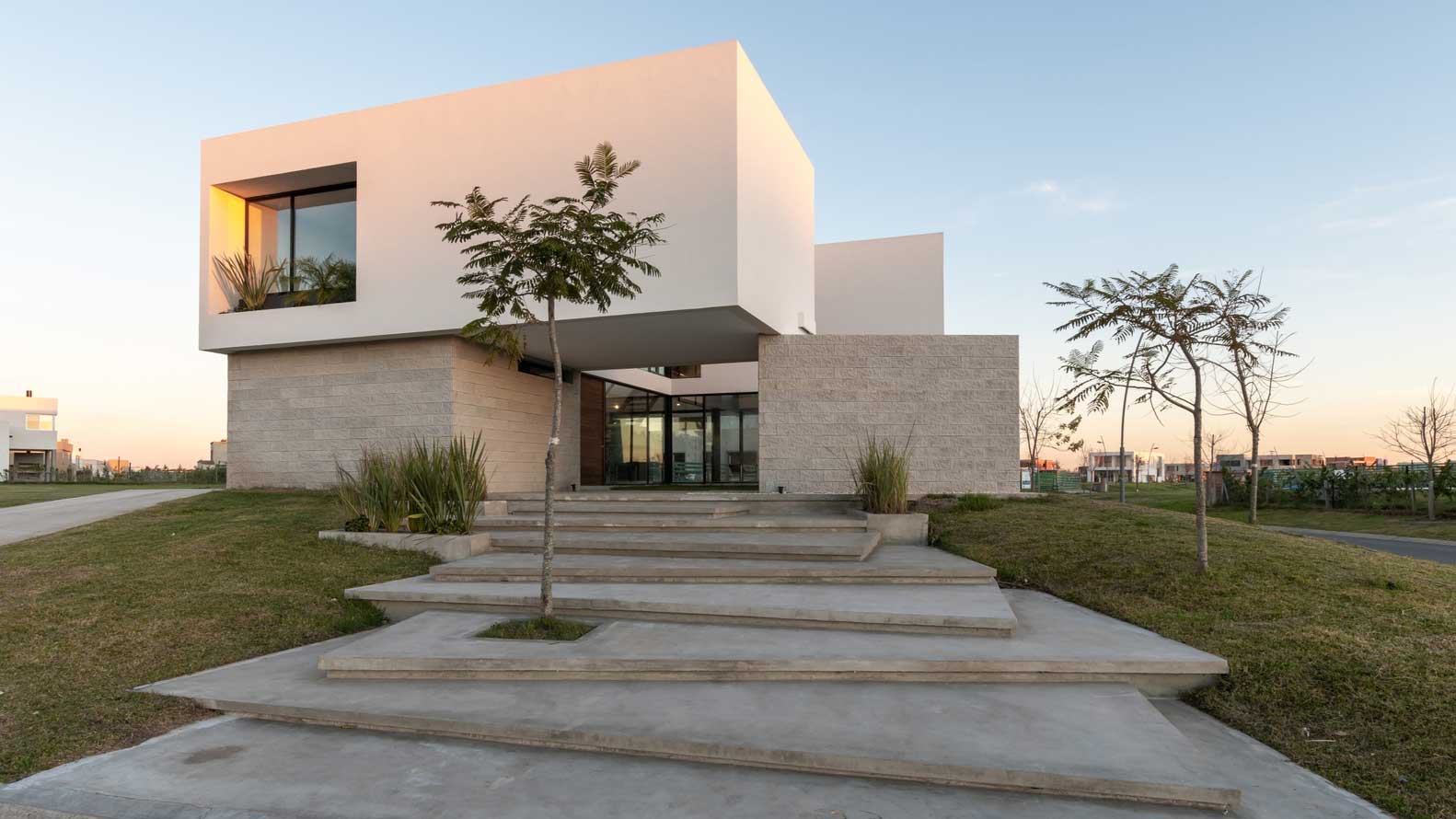
If the descent is not steep on the site, you can arrange wide, low steps. The original architectural idea involves embedding the slabs into the slope so that they form an asymmetrical structure of concrete sheets. It gives the impression of chaotically stacked slabs along which you climb to the house.
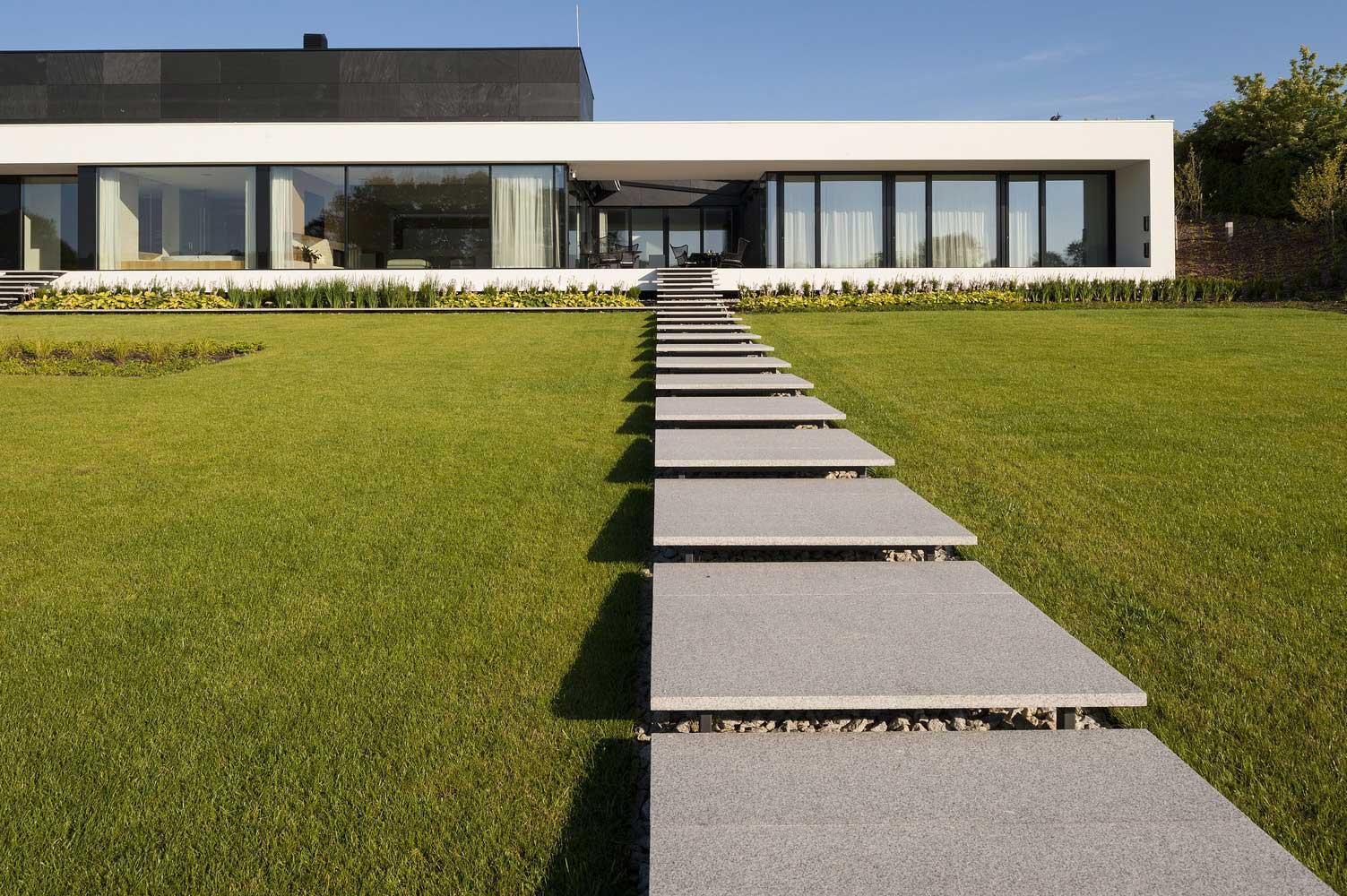
Another original solution is wide, thin slabs on a raised frame. The ladder is low, flat, comfortable even for the elderly and children. And due to the installation of steps on a special elevated structure, they always remain clean, they do not erode the soil from the lawn.

The next design option for the exterior concrete staircase consists of three sections of wide steps that gently descend into the building embedded in the hill. On one side of the structure, a support wall is provided, and on the other – a lawn.
Fashion Exterior Concrete Stairs Design

Monolithic construction technology allows you to implement the most unusual, fashionable options for outdoor stairs. It can be a spiral structure, along which you can climb directly from the courtyard to the terrace on the second floor level.
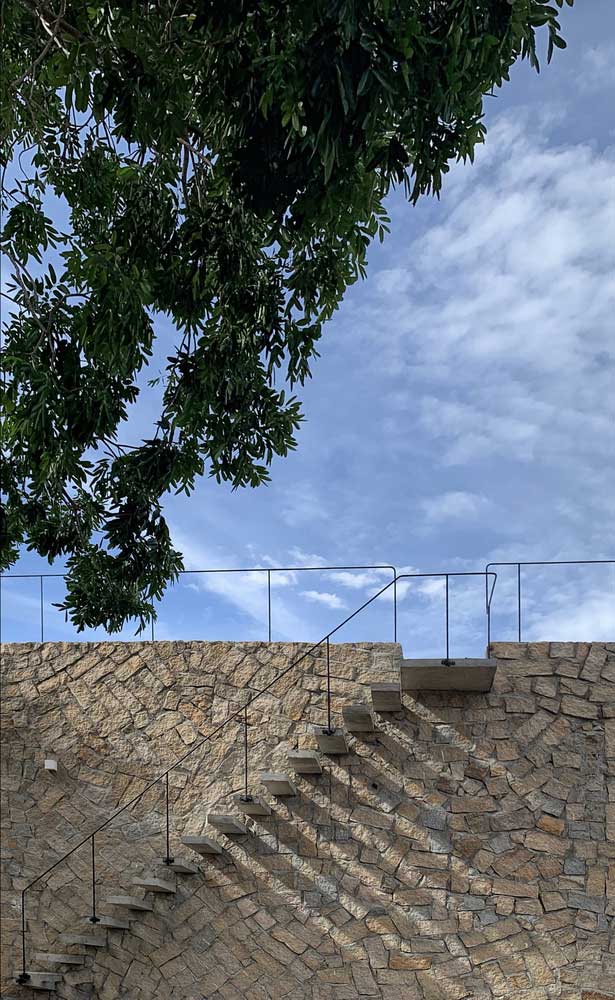
It is also possible to create steps that hang in the air, one edge embedded in the supporting wall. It is a minimalist construction in line with the latest design and architectural trends.

The trend remains a laconic, straightforward design of steps on the site. The design is especially effective with a lot of greenery, trendy exterior of the building. It does not draw attention to itself, but acts as a harmonious addition to the landscape.

The thoughtful design of an outdoor concrete staircase is a comfortable and stylish approach to home. This part of the landscape design should closely link the building with its surroundings. We can say that this is a kind of tool for increasing the comfort of the area around the house and integrating the cottage into the nature around it.
Stylish interior concrete stairs design
Monolithic concrete structures – the trend of modern styles of minimalism, loft, techno. In this regard, when decorating a living space, the design of an internal concrete staircase has become popular. It can be of any shape and configuration, fulfill an exclusively functional role in space, or be also its original decoration.

Depending on the shape, size, configuration and finish, a monolithic concrete staircase can become an accent of a rough interior or subtly blend even into a soft, light and comfortable home environment.
Strict interior concrete staircase design

If you want to focus on the urbanized interior, to emphasize the industrial style, it is worth constructing a concrete staircase in simple, straight and rough forms. She will emphasize an extraordinary, cool setting. Additional lighting and a lot of natural light will be useful here. So the design will not look gloomy and damp.

For visual relief, a lot of glass can be used next to the steps, for example, install glass enclosures, handrails. The solution also looks modern and in line with the latest trends in living space design.
Interior concrete staircase design with wood
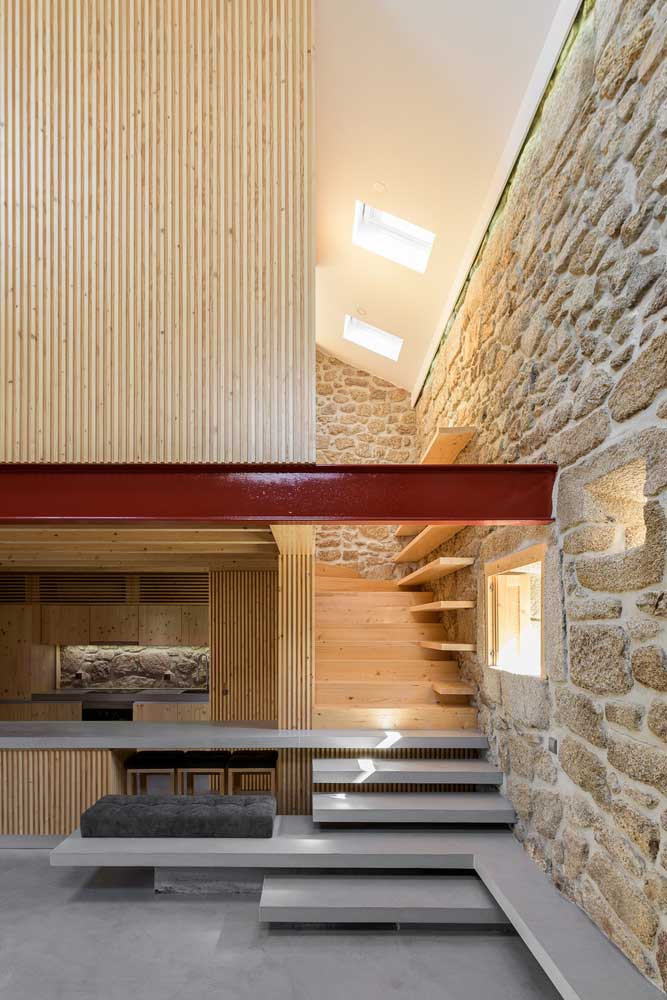
To soften the situation, a concrete staircase was combined with a tree. The monolith steps were finished with a laminate on top. The design has become warmer, friendlier to humans. The wood surrounded by concrete has made the interior cozy and inviting homelike. In addition, the combination of these materials looks harmonious and beautiful.

The wood flooring also affected the safety of concrete products. Such a design of an internal concrete staircase is quite comfortable and safe, especially if there are children in the house. The industrial atmosphere immediately becomes less expressive and gloomy. The presence of living nature is felt, and the room acquires features of environmental friendliness.
Elegant interior concrete staircase design

Due to the ability to implement structures of any shape from reinforced concrete, the staircase can be made a refined decoration of the environment. To do this, it is cast in smooth lines with dynamic transitions. The construction of a complex, intricate configuration brings an element of luxury and charm to the atmosphere, although a rather coarse material was chosen for it.

This interior concrete staircase design is suitable directly for the living space, even in fairly conservative styles. It is a middle ground between fashionable industrialization and traditional comfort.



