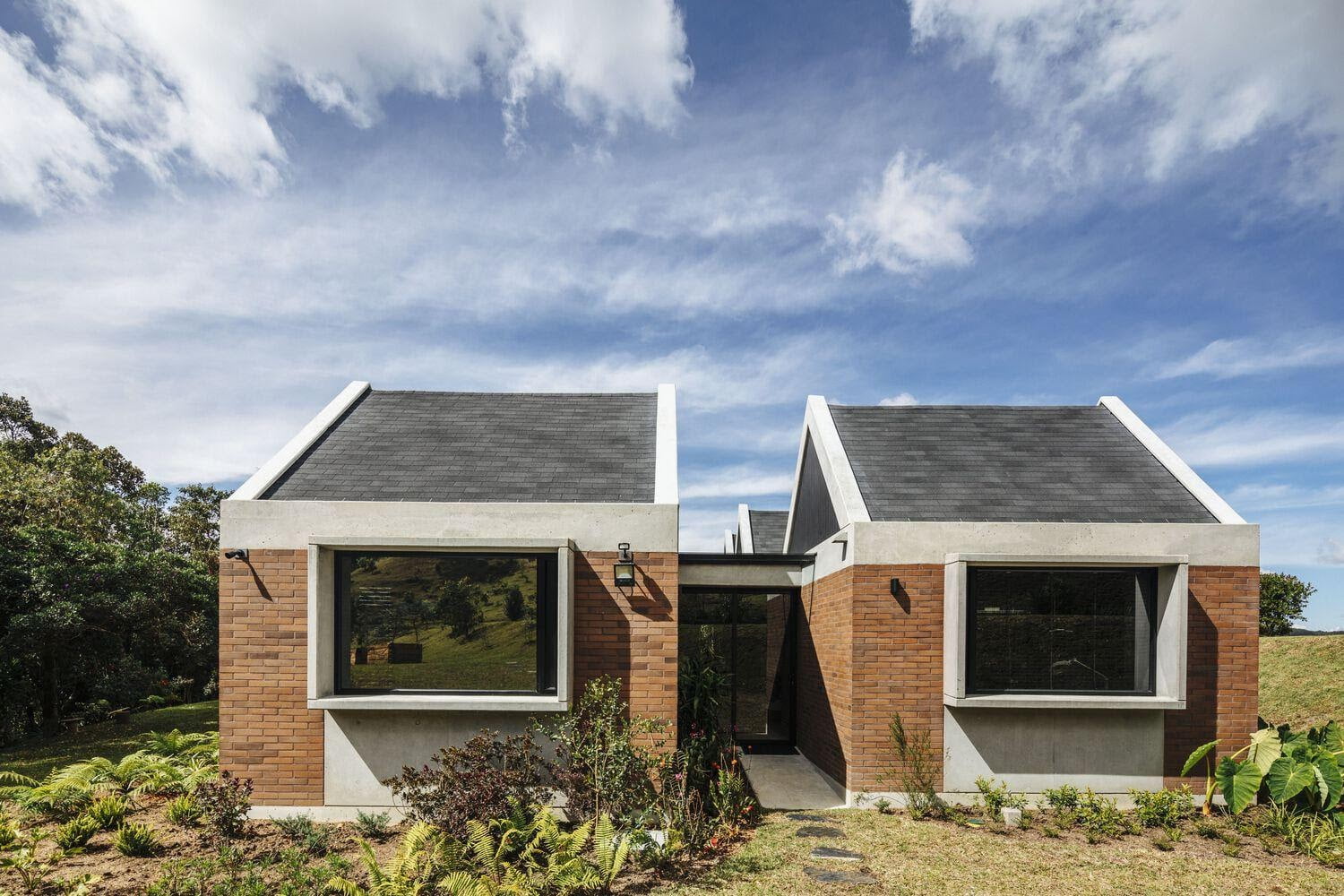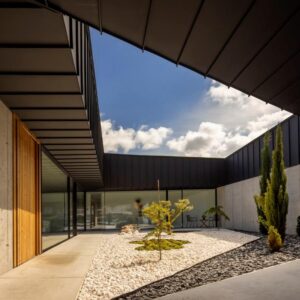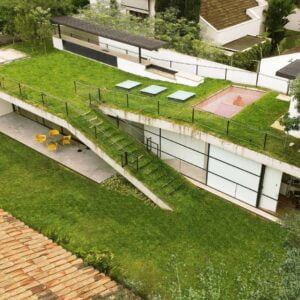The roof of the house, gables, cornices are the most important aesthetic component of the building. At the same time, the configuration of the roof can greatly affect the functionality of housing, its perception, internal zoning and spaciousness of the premises. In the project by the architectural firm Plan:b arquitectos, a beautiful roof on a simple one-story house became the main tool for playing with the appearance of the building and the spaces in it.
Acute-angled gable structures with translucent pediments became the decoration of the object. The house is unique and stylish. At the same time, due to the naturalness of the materials, it looks solid and fits well into the environment.
The role of a multi-section beautiful roof in the design of space
The roof divided into sections, consisting of several gable structures, made it possible to effectively visually delimit the interior space into several separate zones. Each zone is separated by a massive beam with spotlights.
Due to the decent height of the gable structures of a beautiful roof, each part of the house received additional volume. Part of the interior was a spectacular gable ceiling. Through the translucent pediments, light breaks into the living areas. In addition, this design technique made it possible to achieve a special romantic, slightly mysterious atmosphere.
Small spaces turned out to be light, spacious due to the impressive height. The ceiling trimmed with wooden boards emphasizes the environmental friendliness of the situation, creates home comfort and warmth in it.
A beautiful roof of a one-story house as an element of combining volumes
Due to the complex acute-angled design, it was possible to combine and beautifully play with the residential, functional volumes of an elongated house. The spaces are parallel to each other.
A smooth transition has been created from the library, bedroom study to social spaces, including the kitchen-dining room, living room. A garage was added to the overall concept. It also looks like part of the house.
At the same time, a covered recreation area was created in the center of the building, from the backyard. The exit here is made through rectangular panoramic windows. Due to the play of square and triangular shapes, the house looks dynamic and stylish.
Extraordinary facade due to the beautiful roof with sharp corners
The special shape and configuration of the roof is reflected in the singularity of the facade of the house. Dark triangles stand out in contrast in the natural landscape, making the architecture expressive.
At the same time, the design does not look gloomy thanks to light cornices and edging. Natural, natural materials ensure the integration of the object into the environment.
An unusually beautiful roof, divided into sections, has become the main aesthetic element of a one-story house. This configuration of the roof made it possible to make the interior spaces especially atmospheric, colorful, dynamic.
| Architects | Plan:b arquitectos |
| Images | Alejandro Arango |













