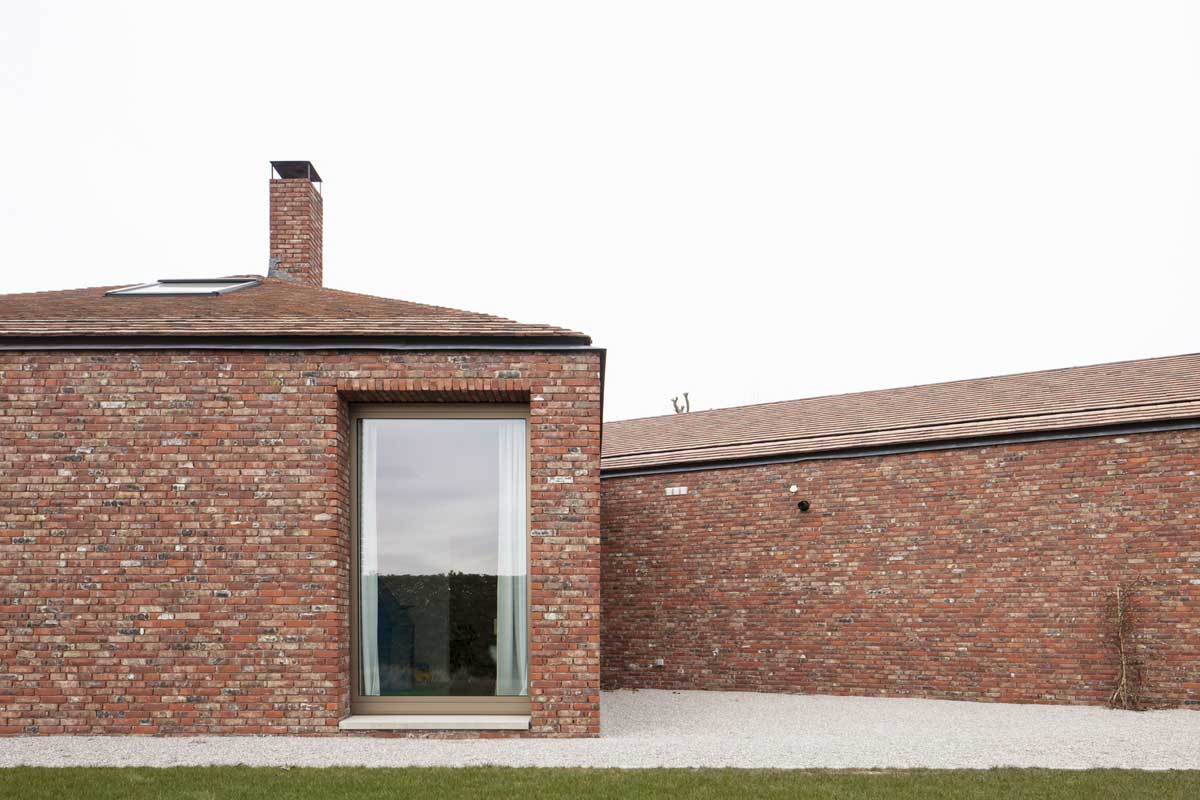The charm of a single-story home often lies in its simplicity. Yet, as times change and families grow, the need for space and efficiency becomes paramount. In a quaint town in Belgium, one such bungalow underwent a transformation, not just expanding its physical boundaries but also embracing modern insulation techniques for a sustainable future.






| Architects | http://www.we-s.be/ |
| Images | https://www.johnnyumans.be/en/ |
The Art of Strategic Extensions
The original bungalow, though charming, had its limitations. A significant portion of its volume was consumed by an underutilized indoor garage. The solution? Strategic extensions. By expanding the existing structure, the architects breathed new life into the home, creating spaces that were both functional and aesthetically pleasing.
The new design introduced a double-height living zone, which instantly became the home’s focal point. This vertical expansion not only added a touch of luxury but also ensured efficient heat distribution throughout the residence.
One of the standout features of the extension was the introduction of a covered parking space at the front. This not only addressed the underutilized garage issue but also added a modern touch to the home’s facade.
To ensure optimal daylight penetration, a part of the new volume was carved out, serving a dual purpose: providing a covered terrace and acting as a shield against the westerly wind. This thoughtful design ensured that the home remained bathed in natural light, enhancing its warmth and ambiance.
Lastly, the extensions were done keeping in mind the urban development regulations, ensuring that the home’s transformation was both beautiful and compliant.



Embracing Modern Insulation Techniques
While the extensions added space, the real game-changer was the improved insulation. The original bungalow suffered from poor insulation, leading to energy inefficiencies. The renovation aimed to address this, making the home a beacon of sustainability.
The use of off-form concrete played a pivotal role in this transformation. Known for its thermal properties, this material ensured that the home remained cool during summers and warm during winters. This not only enhanced comfort but also reduced energy consumption.
The timber-clad walls, remnants of the old structure, were retained and refurbished. Timber, a natural insulator, further boosted the home’s thermal efficiency, ensuring a cozy environment irrespective of the season.
The strategic placement of windows and openings was another insulation masterstroke. By optimizing natural light and facilitating ventilation, the design reduced the reliance on artificial lighting and air conditioning.
Rainwater harvesting and solar ventilation were also introduced, reducing the home’s environmental footprint and ensuring its sustainability for years to come.


Melding Old with New
In the heart of Belgium, the bungalow’s transformation is a shining example of how the old can seamlessly blend with the new. The original structure, with its quaint charm, was retained, ensuring that the home’s history was preserved. But it was the new additions, both in terms of space and materials, that elevated its stature.
The extensions, while modern, were designed to complement the existing structure. The use of materials like off-form concrete and timber ensured that there was a visual continuity, creating a harmonious blend of the old and the new.
The interiors, too, were a blend of tradition and modernity. While the spaces were reimagined to cater to contemporary needs, care was taken to ensure that they retained their original charm. The result was a home that was both functional and steeped in history.
The garden, which played a pivotal role in the home’s transformation, was another nod to this blend. While it was landscaped to reflect modern sensibilities, it was designed to be in harmony with the home’s overall aesthetic, creating a serene outdoor oasis.
In essence, the bungalow’s transformation was not just about adding space or improving insulation. It was about creating a home that paid homage to its past while being firmly rooted in the present.


A Sustainable Vision for the Future
The bungalow’s transformation was not just an architectural endeavor; it was a vision for a sustainable future. Every design choice, every material used, was done keeping in mind the home’s environmental impact.
The improved insulation, for instance, was not just about enhancing comfort. It was about reducing the home’s carbon footprint, ensuring that it was energy efficient and kind to the planet. The use of sustainable materials like off-form concrete and timber further enhanced its green credentials.
The introduction of rainwater harvesting and solar ventilation was another step in this direction. By harnessing nature’s resources, the home reduced its reliance on external sources, ensuring its sustainability in the long run.
But it was not just about the big changes. Even small design choices, like the strategic placement of windows or the use of natural materials, played a role in making the home eco-friendly.

The transformation of the bungalow in Belgium is a story of vision, innovation, and sustainability. It showcases how homes can be reimagined for the modern age without losing their essence. It’s a testament to the power of architecture and the endless possibilities it holds.












