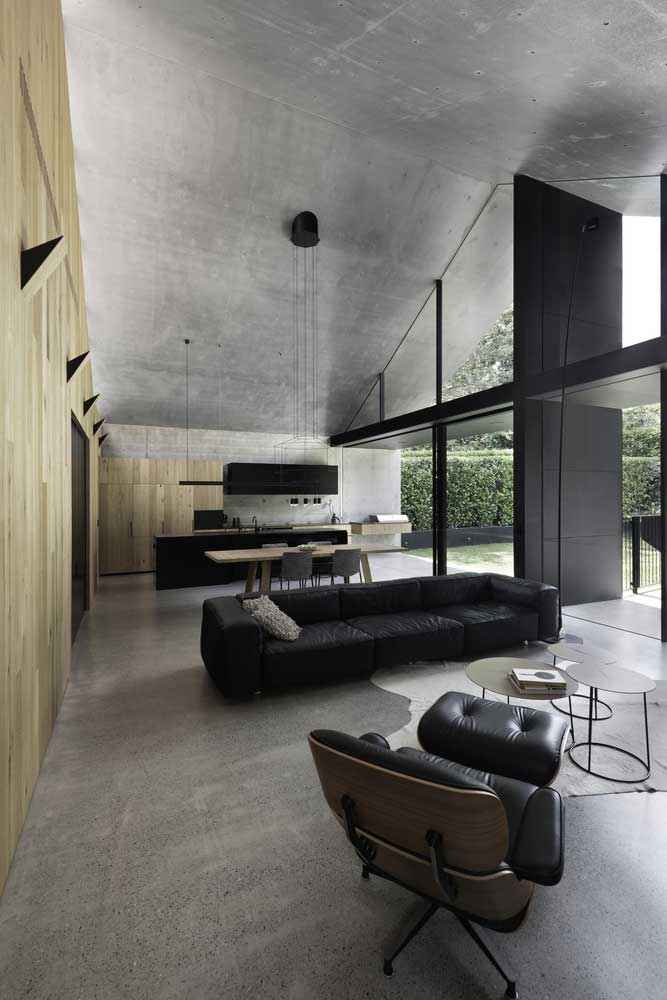In the evolving world of architectural design, the quest for sustainability often intertwines with the pursuit of aesthetic brilliance. One such residence stands as a testament to this harmonious blend, where an extruded design not only elevates its visual appeal but also champions thermal comfort and energy efficiency.




| Architects | http://www.mckarchitects.com/ |
| Images | http://www.willemrethmeier.com/ |
The Brilliance of Extruded Design
The concept of extrusion in architecture is not merely about extending spaces. It’s about reimagining them. In this residence, the extruded design transforms traditional spaces, giving them a modern touch while ensuring optimal use of available resources.
The design’s beauty lies in its simplicity. By extending the existing structure, the architects have created spaces that are both functional and visually stunning. The double-height living zone, for instance, becomes a focal point, drawing the eye and creating a sense of grandeur.
But it’s not just about aesthetics. The extruded design also plays a pivotal role in ensuring thermal comfort. The solid concrete construction, complete with wall cavities, offers instant thermal mass, making the home a haven of comfort regardless of the season.
Moreover, the design optimizes natural light. The bespoke timber grille and the strategic placement of windows ensure that the home is bathed in a warm, natural glow throughout the day, reducing the need for artificial lighting.
Lastly, the extruded design is a nod to the future. It’s a design that’s sustainable, energy-efficient, and in harmony with its surroundings, proving that architectural brilliance can go hand in hand with environmental responsibility.






Building Materials at the Heart of Efficiency
The choice of building materials plays a crucial role in the home’s energy efficiency. The off-form concrete, for instance, is not just a design choice; it’s a strategic one. Its thermal properties ensure that the home remains cool in summer and warm in winter, reducing the need for heating and cooling.
The timber-clad walls, a trace of the old home, offer a stark contrast to the concrete. But they do more than just add visual appeal. Timber is a natural insulator, and its inclusion in the design further enhances the home’s thermal efficiency.
Then there’s the white epoxy resin on the flat roof and the STO plaster, especially the MILANO acrylic filler. These materials, while enhancing the home’s exterior beauty, also play a role in its energy efficiency. They reflect sunlight, reducing heat absorption and ensuring a comfortable interior.
Rainwater harvesting and solar ventilation are other noteworthy features. They not only reduce the home’s environmental footprint but also ensure its sustainability in the long run.
In essence, every material, every design choice, has been made with energy efficiency in mind. It’s a home that’s not just beautiful but also kind to the planet.




Merging Aesthetics with Functionality
The extruded design is more than just an architectural marvel; it’s a harmonious blend of form and function. The residence’s design ensures that every space, every nook, is utilized to its fullest potential. The open-plan living area, for instance, seamlessly merges with the outdoor spaces, creating an expansive, breathable environment.
The strategic placement of windows and openings further enhances this sense of space. They not only offer panoramic views of the lush landscape but also facilitate natural ventilation, ensuring a constant flow of fresh air throughout the home.
The double-height living zone, a product of the extruded design, adds a touch of luxury. It creates a sense of grandeur, making the home feel larger than it is. This vertical expansion not only elevates the home’s aesthetic appeal but also plays a role in its thermal dynamics, allowing for efficient heat distribution.
Furthermore, the design’s emphasis on straight lines and minimalist aesthetics ensures that the focus remains on the materials. The off-form concrete, the timber, and the white epoxy resin, each tell their own story, adding layers of depth and character to the residence.
In essence, the extruded design is a masterclass in merging aesthetics with functionality. It’s about creating spaces that are not just visually stunning but also cater to the inhabitants’ every need, ensuring a comfortable, luxurious living experience.






Sustainability: The Future of Architecture
In today’s world, where environmental concerns are at the forefront, the residence’s emphasis on sustainability is commendable. The extruded design, with its focus on energy efficiency, is a step in the right direction, proving that sustainable homes can be both beautiful and functional.
The residence’s rainwater harvesting system is a testament to this commitment to sustainability. By collecting and storing rainwater, the home reduces its reliance on external water sources, ensuring a sustainable water supply even in times of scarcity.
Solar ventilation, another noteworthy feature, further reduces the home’s environmental footprint. By harnessing the power of the sun, the home ensures optimal ventilation without relying on electricity, making it both energy-efficient and eco-friendly.
The choice of sustainable building materials, from the off-form concrete to the timber, further enhances the home’s green credentials. These materials not only reduce the home’s carbon footprint but also ensure its longevity, reducing the need for frequent repairs and maintenance.
In conclusion, the residence stands as a shining example of sustainable architecture. It’s a home that looks to the future, ensuring that its beauty and functionality do not come at the planet’s expense.




The residence, with its unique extruded design, is more than just a home; it’s a statement. It showcases the endless possibilities when design, functionality, and sustainability converge. It’s a testament to the idea that homes can be beautiful, comfortable, and kind to the planet, setting a benchmark for future architectural endeavors.












