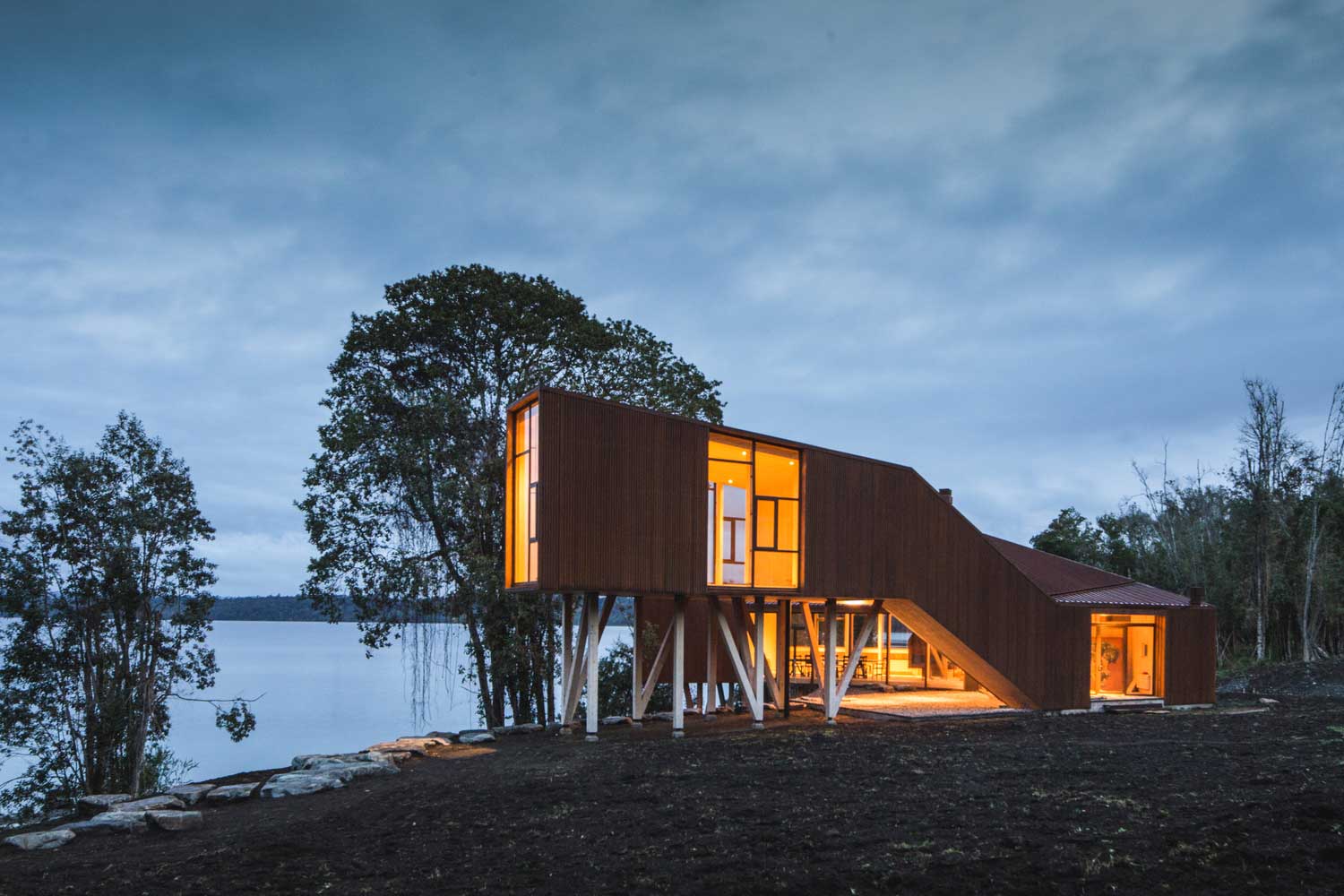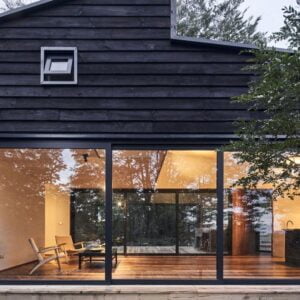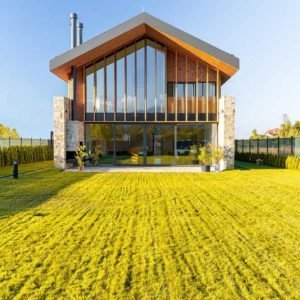A residential building on the shores of Lake Rupanko in Chilean Patagonia refutes the prevailing belief that a frame wooden house is an impersonal rectangular box. The original design and innovative design solutions allowed the cottage to become a real attraction in the coastal zone.


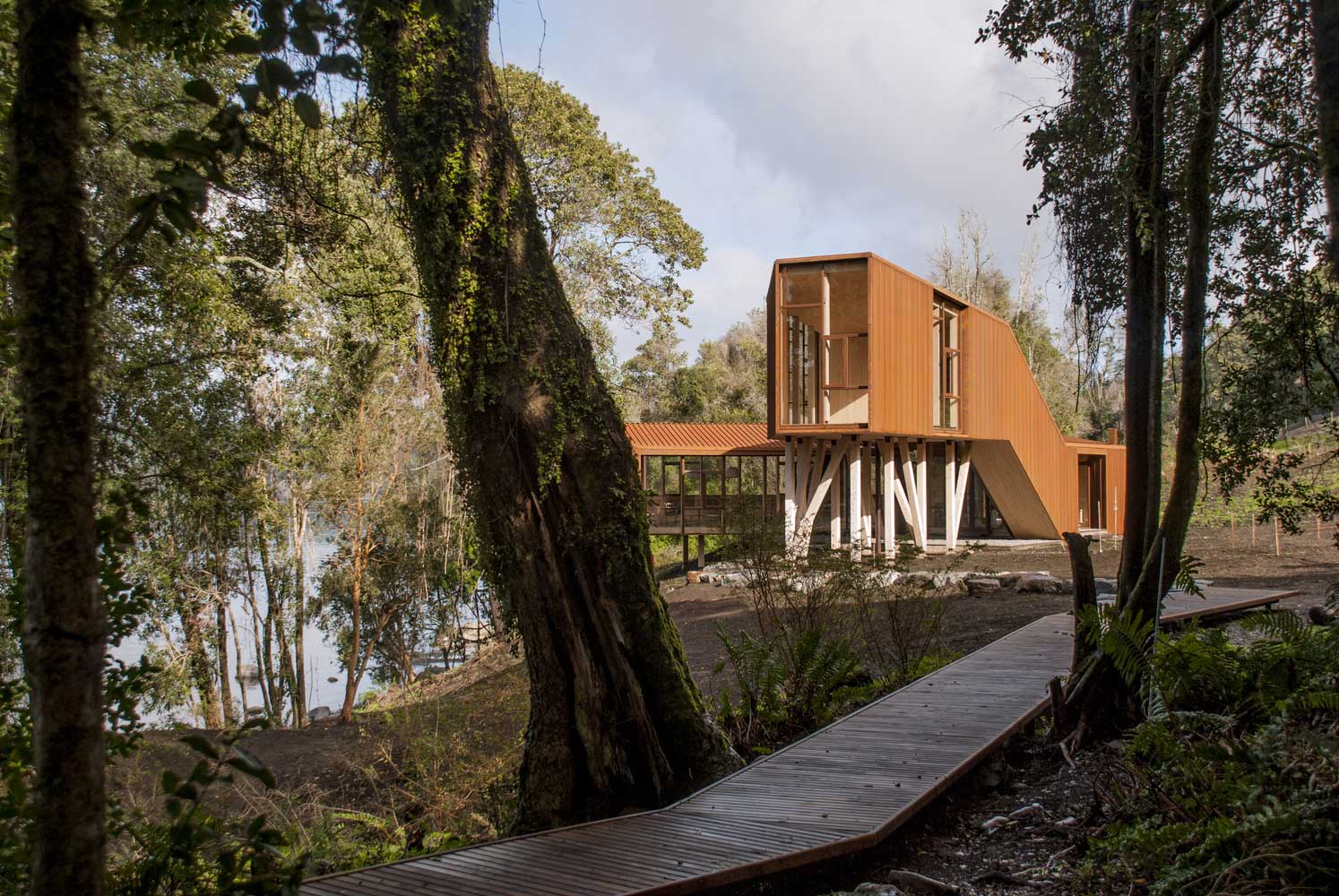
During the construction of a country house among the pristine nature, the main factor was the creation of a comfortable vacation spot for the whole family with maximum preservation of the surrounding landscape. The hilly territory for building determined the construction of the building: a frame two-story structure of an unconventional shape.
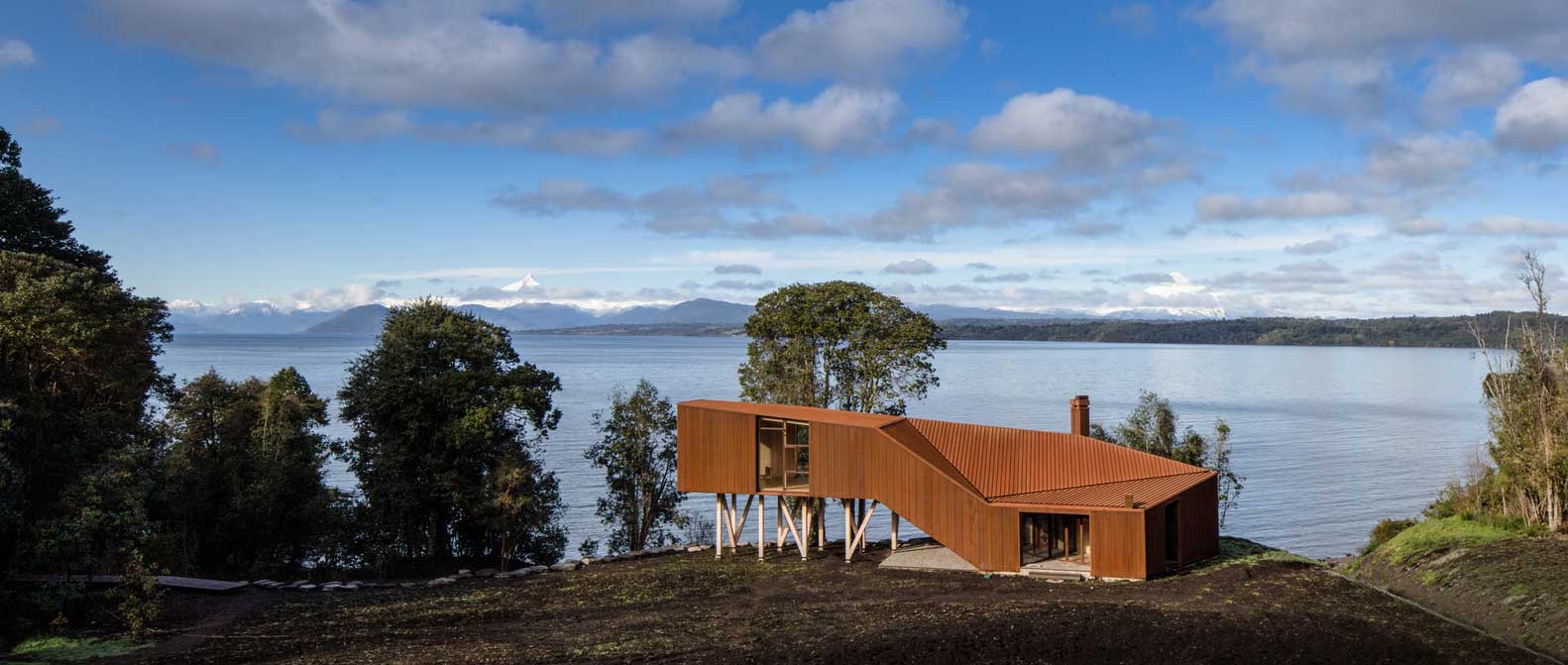


The first level is located on the top of the hill, while one side of the building is attached to the foundation, and the second, hanging from the foot of the hill is firmly fixed on piles. This technique leaves untouched all the natural bends of the landscape.
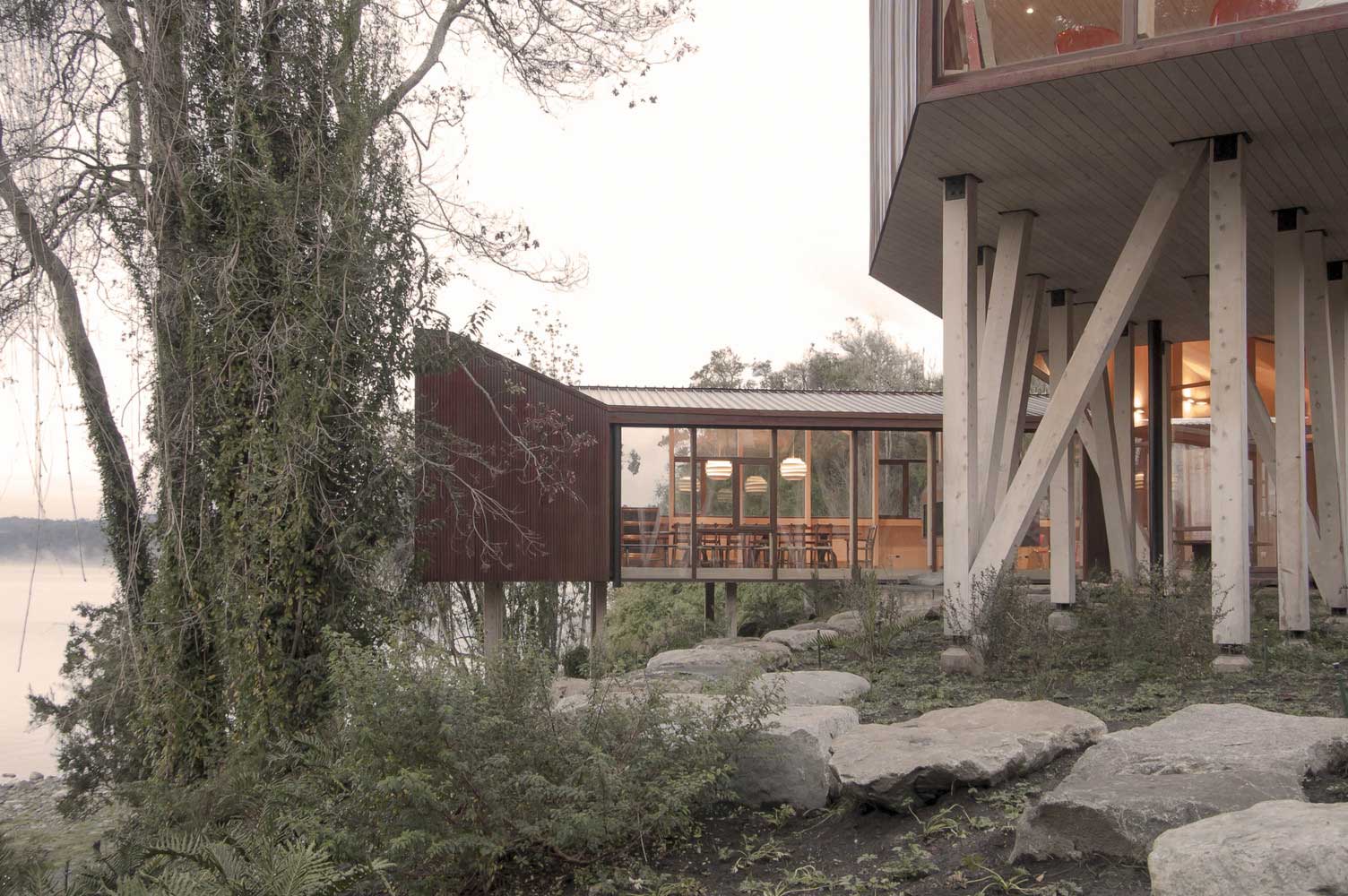
A piling structure was also used for the upper floor, which opens up an excellent overview of the nearby lake and creates a protected space for walks and relaxation.
The use of pile foundations is advisable in case of difficult terrain for the construction site, with a high level of groundwater, in harsh climates, in case of instability of the surface soil layers. Only experienced architects and builders will help to calculate the number, design, location method and correctly determine the type of piles needed: driven, screw, drilled, stuffed or combined.
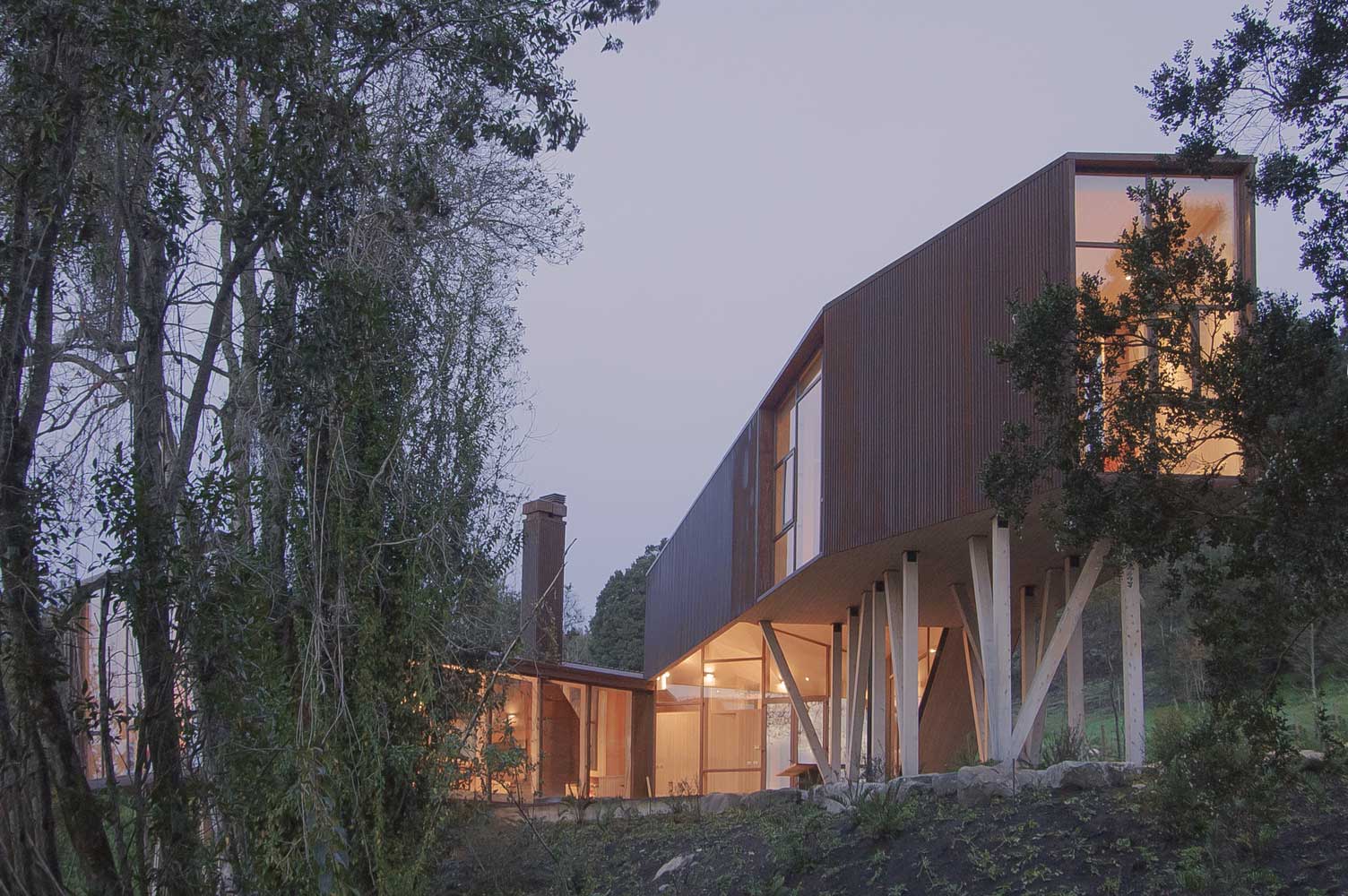
The frame of the building is a prefabricated steel structure with a wooden facade and large panoramic windows. Despite the changing and extreme climate, the interior is protected from the northern winter winds and the summer sun.

A flight of stairs connecting the first and second levels forms the roof of the patio, reliably protecting it from the adverse effects of the harsh climate. The design of the interior walls with wood exactly repeats the wooden finish of the facade and creates a feeling of unity between exterior and interior solutions.

The ground floor premises are organized as a living room, dining room, and kitchen, united around the fireplace. The warm atmosphere in the house is created by panoramic glass windows, successful artificial lighting, and a warm palette of wooden walls, ceilings, floors, and furniture.
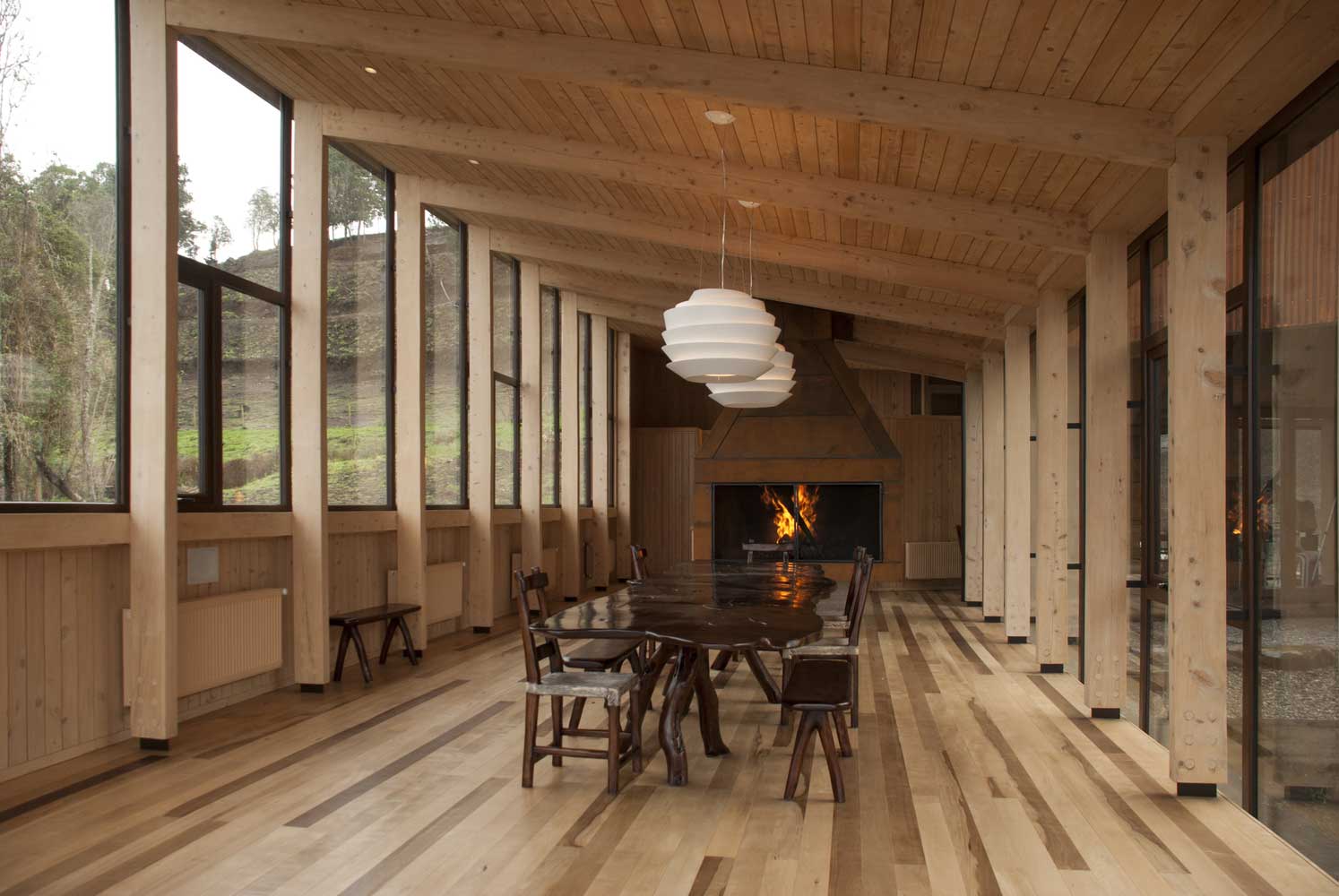
The original hearth with a grill, in addition to purely practical functions, brings home coziness, peace, and tranquility to the interior. The fundamental beams and reliability are provided by the supporting beams of the walls and ceiling, repeating the shape of the external piles.



Asymmetrical windows of the second floor of a timber-framed wooden house are obscured by preserved perennial trees, which in no way interfere with enjoying the unique views of the water surface of the lake and the distant landscapes of the opposite shore.
| Architects | Aguilo+Pedraza |

