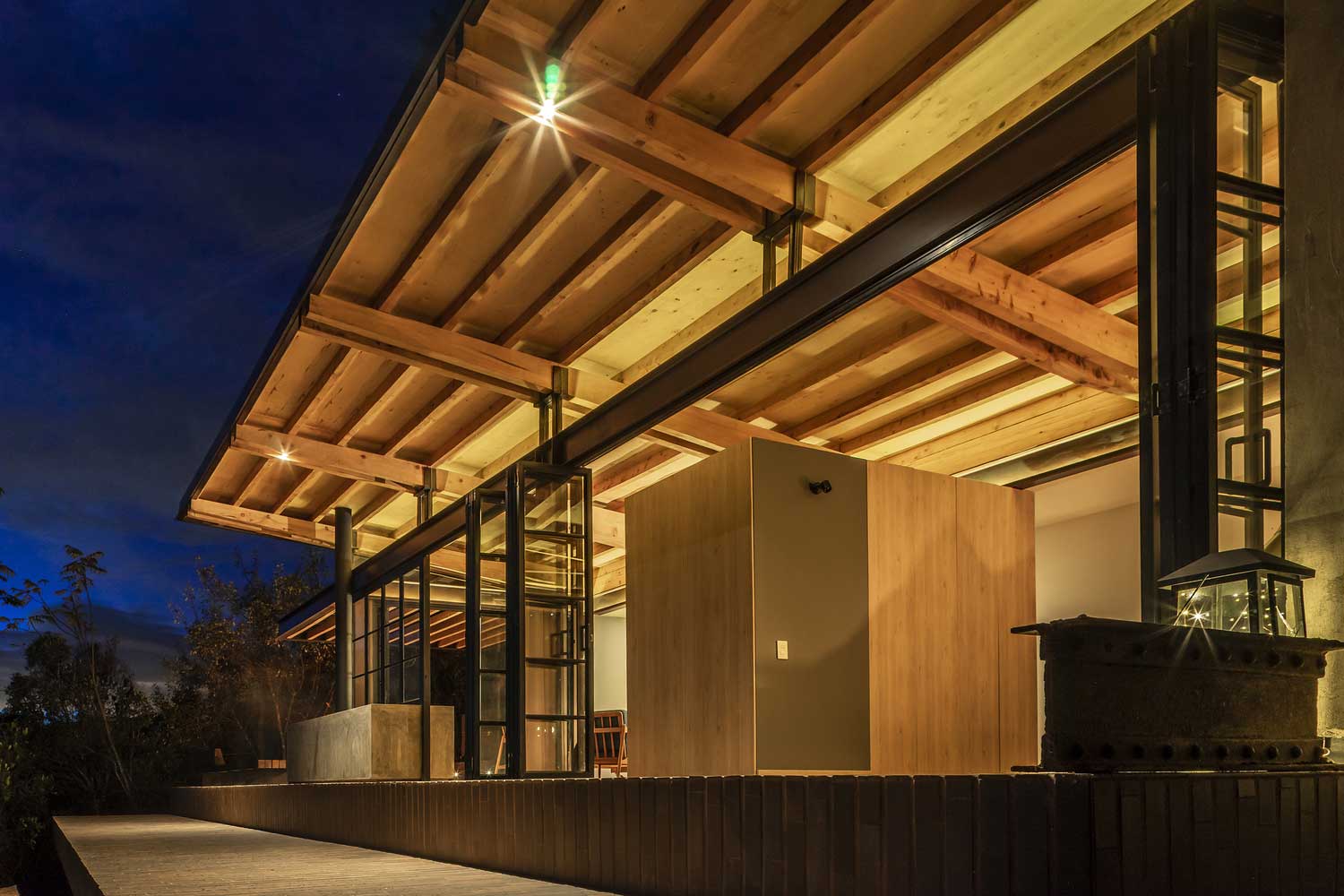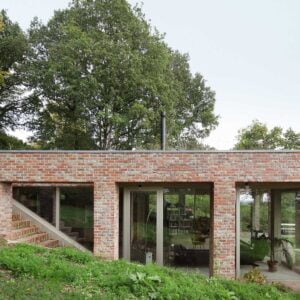The modern design of a small wooden house on a steep slope by architecture firm DARP shows how to integrate modern living into nature. The house is harmoniously played amid forest and mountains, and its architecture made it possible to benefit from the seemingly inconvenient location of the building.




The modern design of a small wooden house 👉 Small spaces integrated with nature
The design of a small wooden house on a steep slope is a rectangular prism with stained glass windows, through which a panoramic view of the mountains and forests opens. Large, full-wall windows visually transfer landscapes into the interior of the house – the living space is closely integrated with the surroundings.

The rooms themselves in the cottage are quite small, but thanks to the openness, it seems that they have no boundaries. To further combine the design of a small wooden house with the surrounding nature, plastic, intricate shapes, and complex architecture were abandoned in a small open interior. Laconic furniture made of natural wood, finished in natural colors, natural textiles, and soft light emphasized the relationship of housing with nature around.

To prevent the space from being dull and gray, we added quite a few bright colors – they are mainly used in accessories and decor. Rather, such colored blotches in the interior symbolize flowers that add bright accents to wildlife.
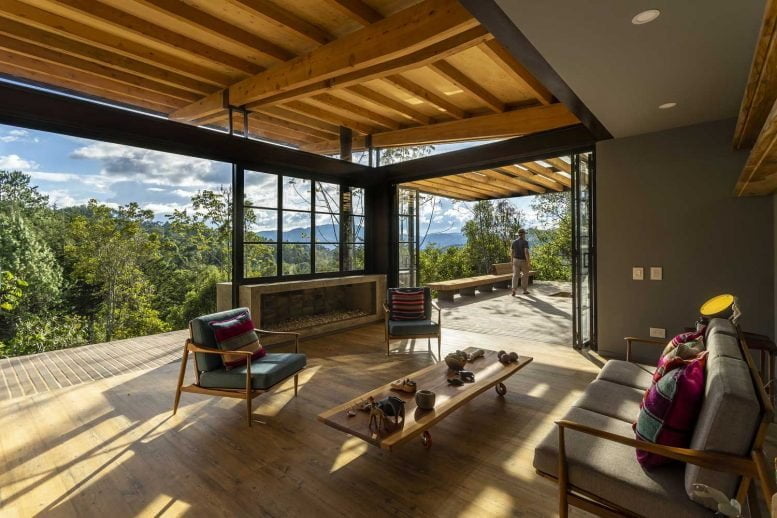
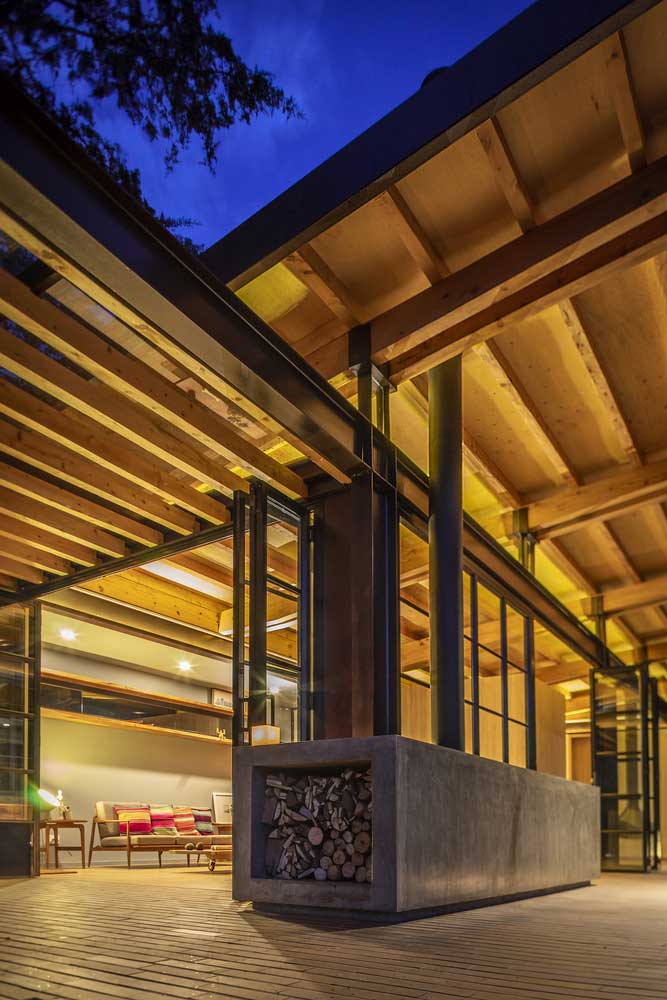

Play of styles for the authenticity of the natural spirit in a modern interior
Architects and designers brought the atmosphere of the forest inside the house but played it all in fashionable styles. The design of a small wooden house is based on minimalism with an emphasis on rustic simplicity and sustainability.

The furnishings and architecture of the house are similar to the style of a bungalow – a small one-story layout, low, simple furniture, an emphasis on horizontal zoning and space arrangement, wood, and exposed beams on the ceiling. But still, some points distinguish it from a traditional bungalow – there is no sloping roof, a linear, not circular arrangement of spaces relative to the main social zone. In this case, such solutions became more suitable – the house is not so noticeable due to the flat roof, and the linearity made it possible to open a panoramic perspective from all living rooms.

Silence and solitude with open spaces
The design of a small wooden house on a steep slope is thought out so that the space is open towards the view panorama but private and practically invisible from the side of the slope. The flat roof practically merges with the natural surroundings and seems to hide a one-story building.

The architects have designed open recreation areas in the house, aiming toward the mountains and forest. From the wilderness side, these sites are open and allow you to feel the spirit of the environment. But from the slope, they are confidential, as they hide behind the house and vegetation.
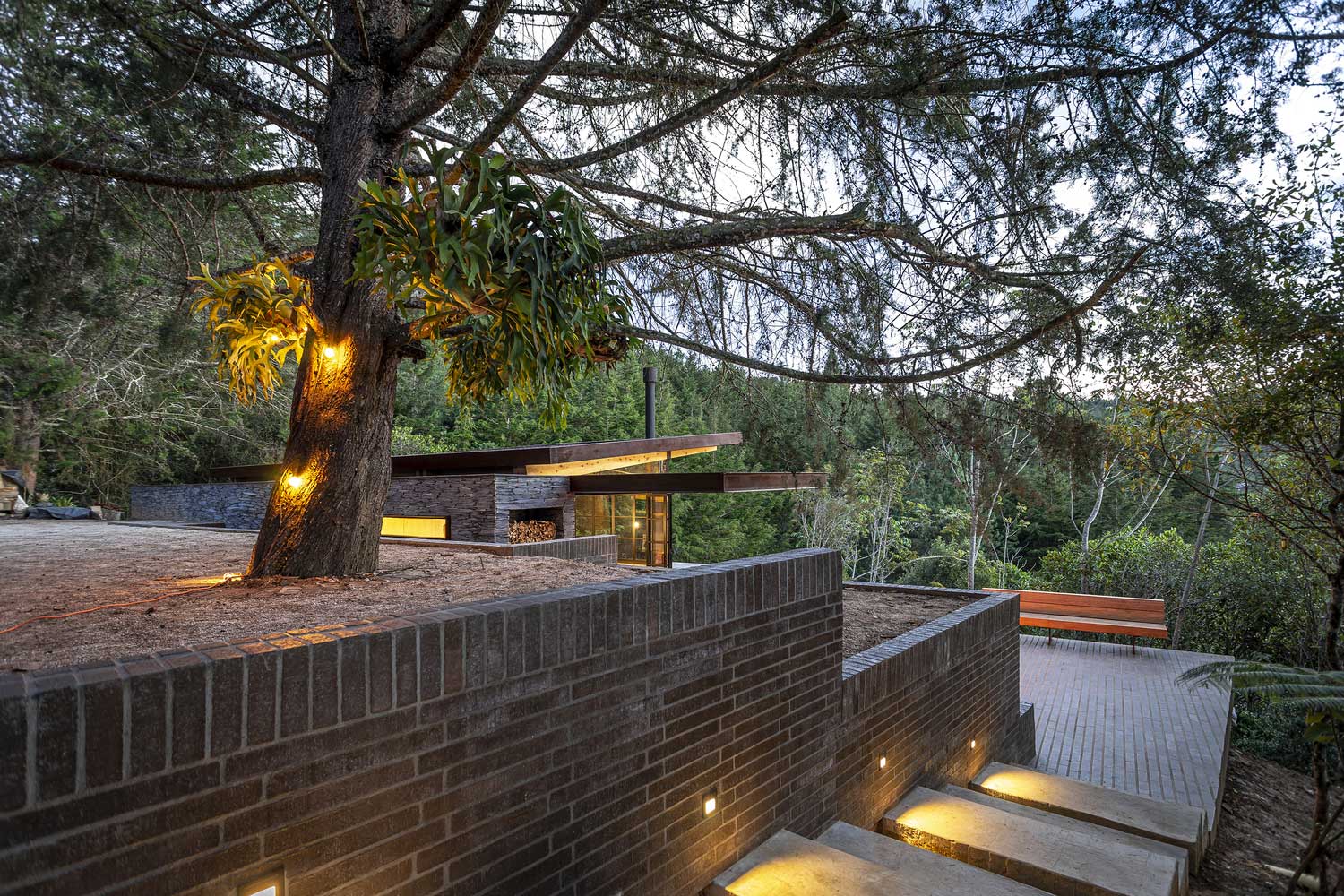
The design of a small wooden house on a steep slope subtly balances openness and privacy. The atmosphere of the home is based on the natural environment and merges with it.

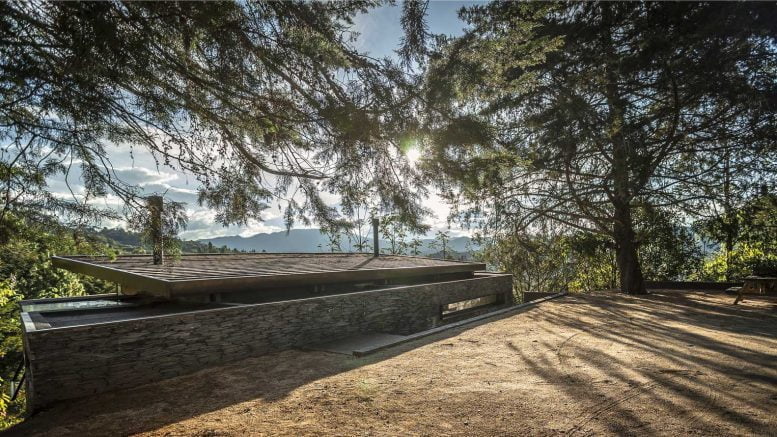


| Architects | DARP |

