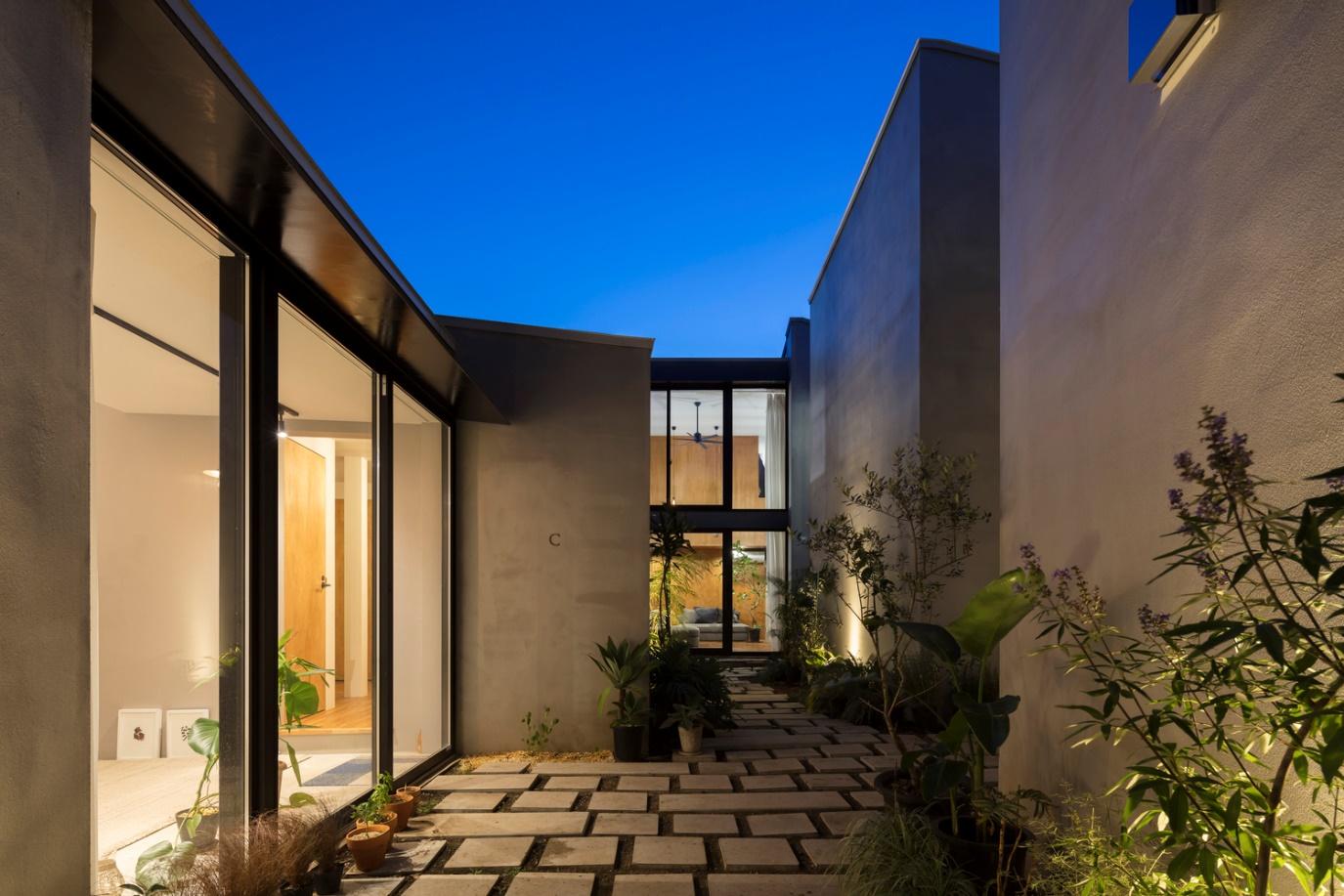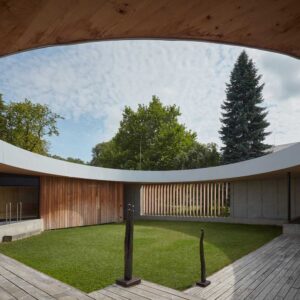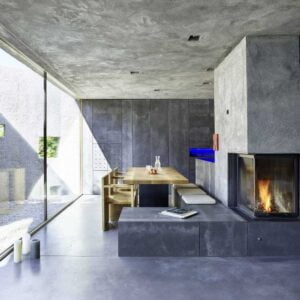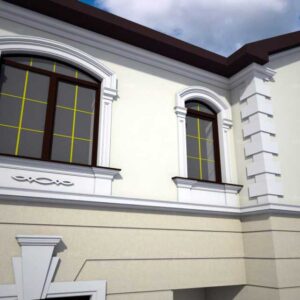The project of a two-story concrete house with a courtyard provides for several separate residential volumes connected into a single object by passages and the adjacent territory. At the same time, the residential volumes turned out to be so private that some of them can be rented out.
From above, it looks like a complex of spaces between which there are patios, recreation areas with direct access from the dwelling. This configuration made it possible to make the courtyards as localized, cozy, and closed as possible. Residents can relax independently of each other both inside the building and outdoors.
The privacy of the zones of the project of a two-story concrete house with a courtyard
The main panoramic windows face the closed territory, which excludes visual contact and access from outside. In addition, to increase the privacy of adjacent rooms, including bedrooms, they do not have windows that would face each other.
Instead, the architects designed small windows under the ceiling and in the roof. Due to them, the spaces receive a sufficient amount of daylight. Through the windows in the ceiling you can admire the night sky, look at the stars. The space is wrapped in an interesting, romantic atmosphere.
The courtyard in the project of a two-story concrete house is a passage between living volumes, from which pockets extend to the sides, forming a patio. Thanks to landscaping, the territory was zoned and the adjoining recreation areas were separated from each other, making the courtyards near the houses private, secluded and quiet. Residents find themselves in a cozy, exotic environment.
The practicality of the design of a two-story concrete house with a courtyard
A rational approach made it possible to create living spaces on a small plot for several couples and families at once. If desired, the owner can use the complex completely for personal purposes. During the tourist season, this house can be turned into a mini-hotel, settling vacationers in separate parts of the building.
A colorful, atmospheric courtyard, cozy, spacious and open spaces are balanced, thought out for the comfortable living of a large number of people independently of each other. At the same time, each family receives at its disposal not only a secluded living space, but also a separate part of the adjacent territory, where you can sit with a cup of coffee, relax reading a book, play, chat.
A dynamic, multifunctional project of a two-story concrete house with a courtyard is a whole system of spaces, volumes, open areas, each of which is thought out for a comfortable, private rest and residence of an individual family. Although some of the premises are intended for rent, the object looks holistic, representing a single complex. The buildings are connected by a yard, landscape design, made in the same style.
| Architects | DOG |
| Images | Yasuhiro Nakayama |













