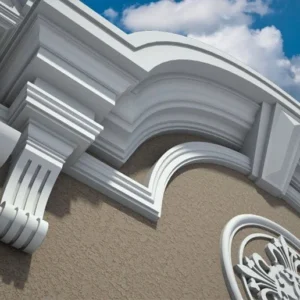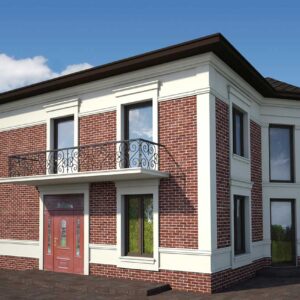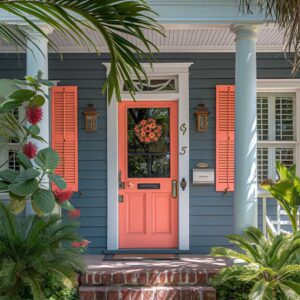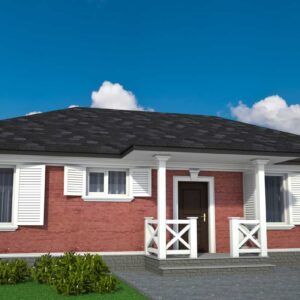Red brick has long been a popular building material due to its durability, versatility, and timeless appeal. From the grand old buildings of Europe to the charming row houses of America, red brick has been used to create some of the most iconic structures in history. And while the popularity of other materials has waxed and waned over the years, red brick remains a beloved choice for architects, builders, and homeowners alike.
In this article, we’ll explore the history and evolution of red brick in architecture, provide tips for designing with red brick, and discuss how to incorporate red brick into your home’s interior and exterior design. Whether you’re building a new home or looking to add character to your existing space, this guide will inspire you to explore the many possibilities of red brick.

The History and Evolution of Red Brick in Architecture
Red brick has been used in construction for centuries, with some of the earliest examples dating back to ancient Rome. However, it wasn’t until the 19th century that red brick became a popular choice for residential construction, thanks in part to the Industrial Revolution, which made the mass production of bricks more efficient.
During this time, red brick was used extensively in the construction of row houses, which were built quickly and inexpensively to house the growing urban population. These simple, unadorned structures were often referred to as “brick boxes” due to their plain, rectangular shape.
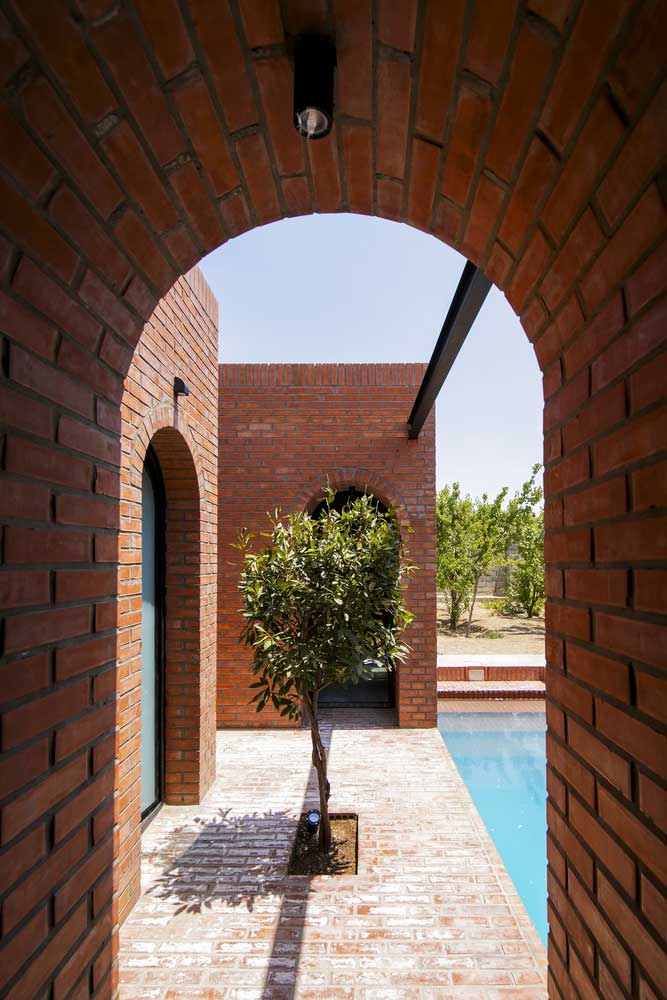
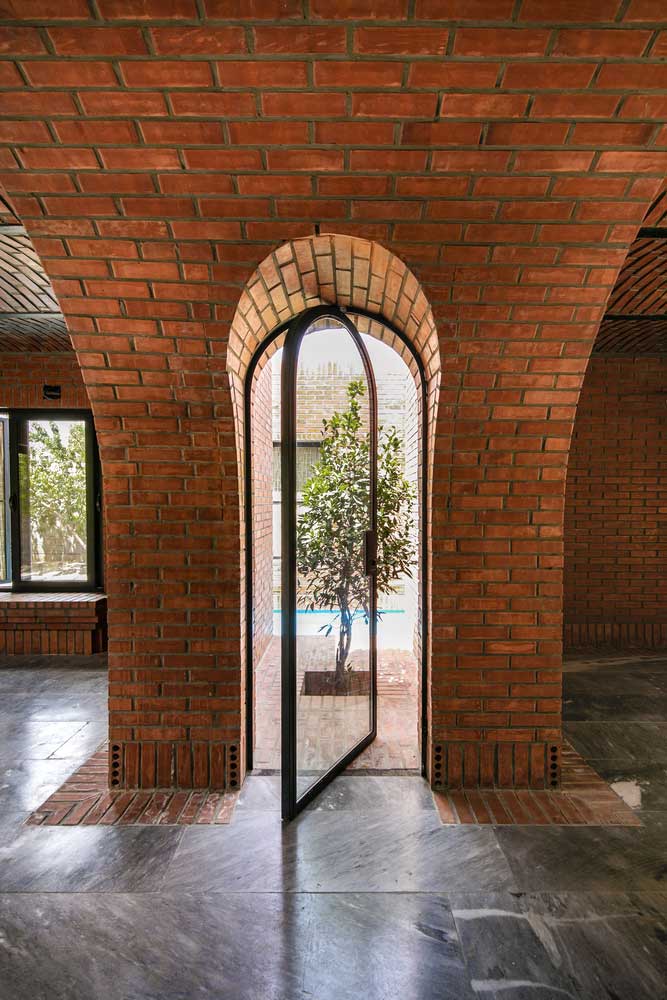
However, as architecture evolved, so did the use of red brick. In the early 20th century, architects began experimenting with new techniques and designs that incorporated red brick in more creative and expressive ways. From the Gothic Revival style to Art Deco, red brick was used to create a wide range of architectural styles that were both functional and beautiful.
Today, red brick remains a popular choice for both commercial and residential construction. It’s used in everything from skyscrapers to bungalows, and its versatility means that it can be incorporated into a wide range of architectural styles.
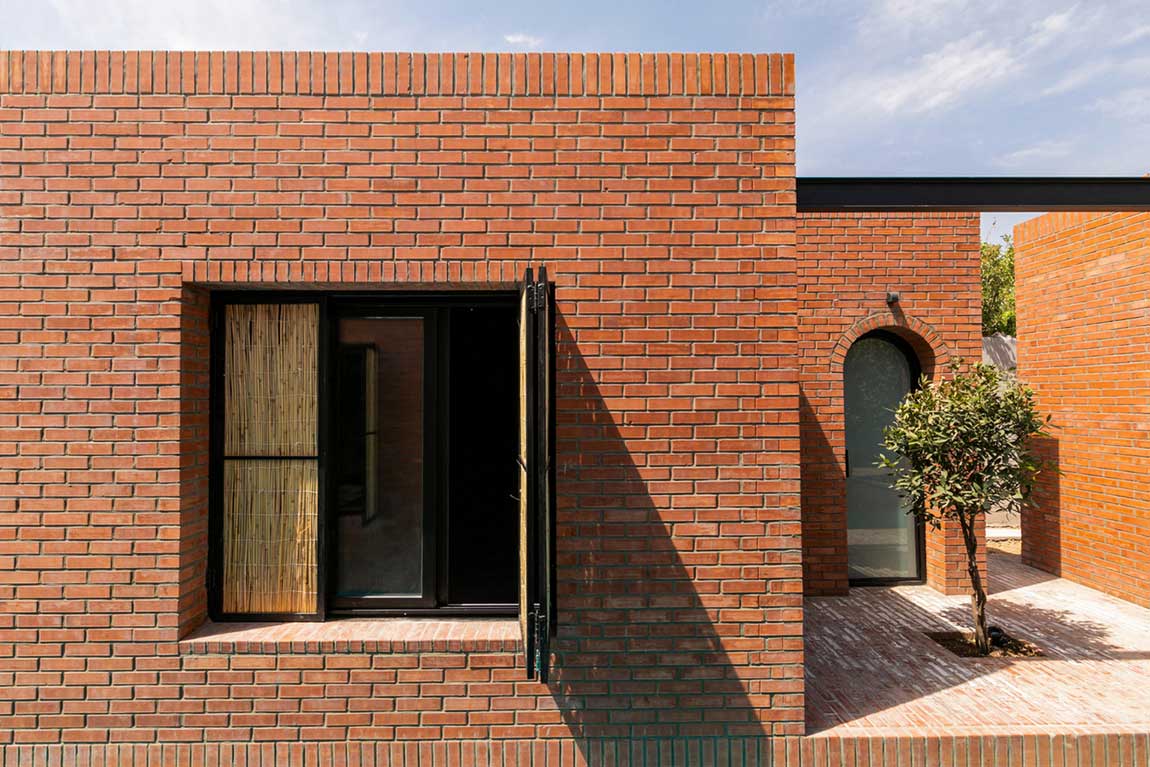
Designing with Red Brick: Techniques and Tips
If you’re considering using red brick in your home’s design, there are a few things to keep in mind. First and foremost, it’s important to choose the right type of brick for your project. There are many different types of red brick, each with its unique texture, color, and durability.
When selecting red brick, it’s also important to consider how it will complement the other materials in your home’s design. For example, if you’re building a modern home with lots of glass and steel, you may want to choose a smoother, more uniform red brick that will provide a clean, minimalist look. On the other hand, if you’re designing a rustic cabin in the woods, you may want to choose a more textured, weathered red brick that will blend in with the natural surroundings.
Another important consideration when designing with red brick is to think about how it will be used. Red brick can be used in a variety of ways, from creating an accent wall to covering an entire facade. By thinking creatively about how you can incorporate red brick into your design, you can create a space that is both functional and beautiful.
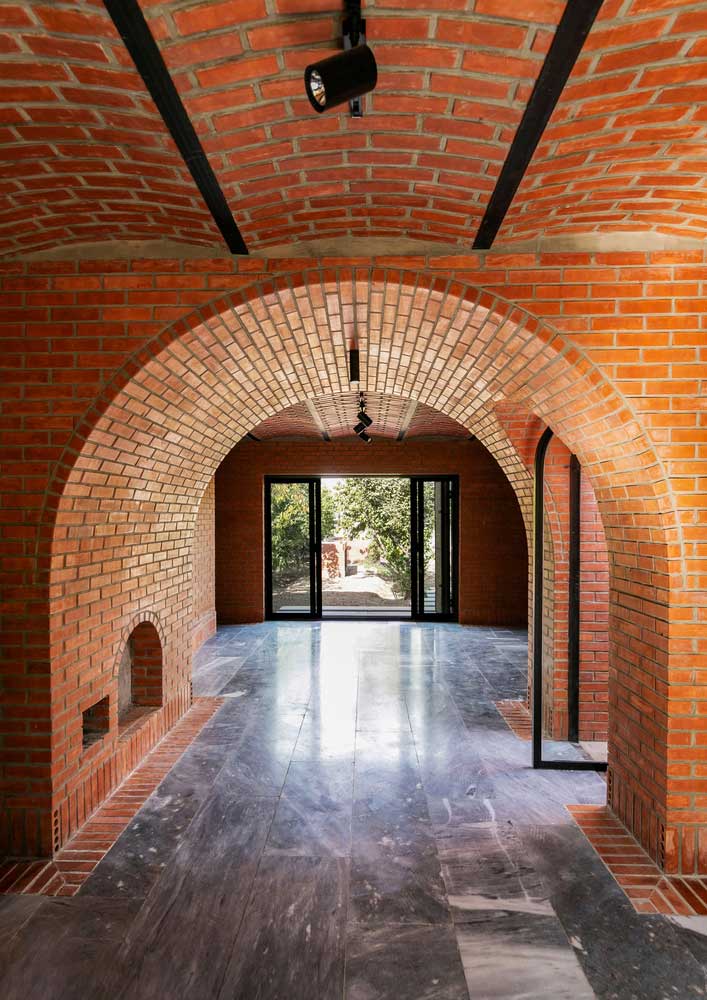
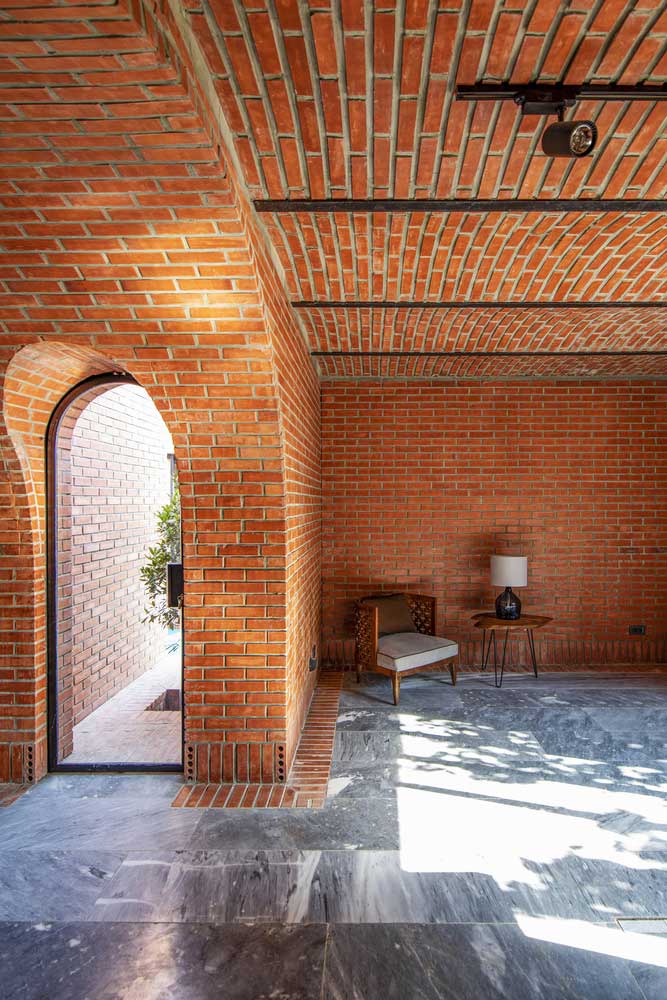
Red Brick Interior Design: Creating Warmth and Character
Red brick isn’t just for exteriors – it can also add warmth and character to your home’s interior design. Whether you’re looking to create a cozy reading nook or an eye-catching accent wall, red brick can be used in a variety of ways to add visual interest and texture to your space.
One popular way to incorporate red brick into your home’s interior design is to create a feature wall. This can be done by covering an entire wall with red brick, or by using red brick to create a bold, geometric pattern. Another option is to use red brick to create a fireplace surround or mantel, which can add a touch of rustic charm to your living room or den.
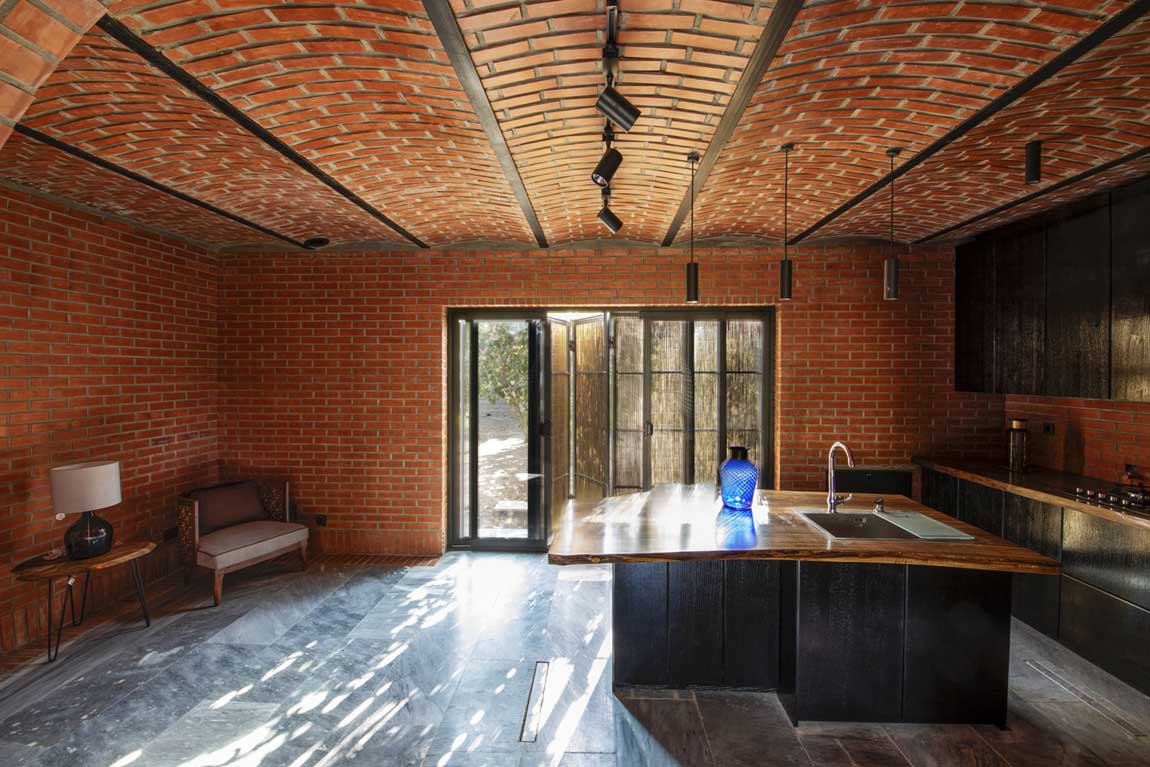
When designing with red brick, it’s important to think about how it will complement the other materials in your space. For example, if you’re using red brick to create an accent wall, you may want to pair it with a neutral paint color or light-colored furnishings to create a balanced, cohesive look. On the other hand, if you’re creating a more dramatic effect with red brick, you may want to pair it with darker colors or rich, textured fabrics.
One of the benefits of using red brick in interior design is that it can be combined with a wide range of styles, from traditional to contemporary. By using red brick as a base, you can create a space that is both timeless and on-trend.

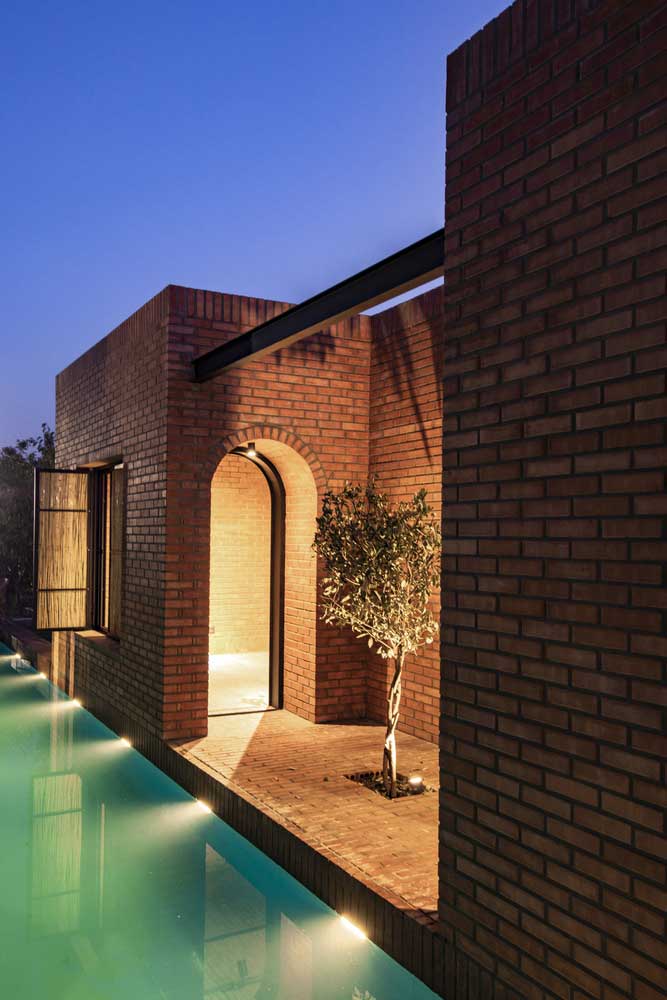
Red Brick Exteriors: Creating Curb Appeal
Red brick is a popular choice for exterior design, thanks to its durability and timeless appeal. Whether you’re building a new home or updating your existing facade, red brick can be used in a variety of ways to create curb appeal and enhance your home’s architectural style.
One popular way to use red brick in exterior design is to create a facade that showcases the texture and color of the brick. This can be done by using a variety of brick shapes and sizes, or by using a contrasting mortar color to highlight the brick’s natural variations.
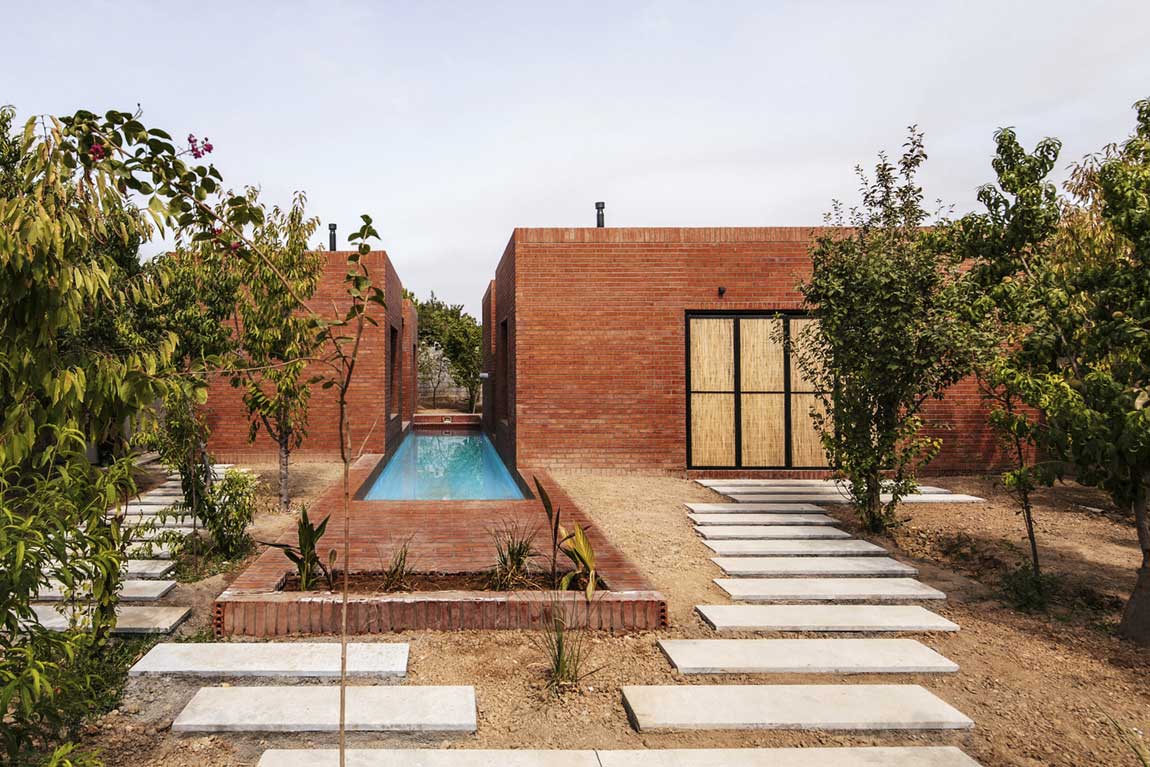
Another option is to use red brick as an accent material, pairing it with other materials like stone or stucco to create a unique, layered look. This can be especially effective on the front porch or entryway, where a bold statement can make a big impact.
When designing with red brick, it’s important to consider the overall style of your home. Red brick can work well with a wide range of architectural styles, from Colonial to Craftsman to Modern. By choosing the right type of red brick and incorporating it into your design in a thoughtful way, you can create a home that is both beautiful and functional.
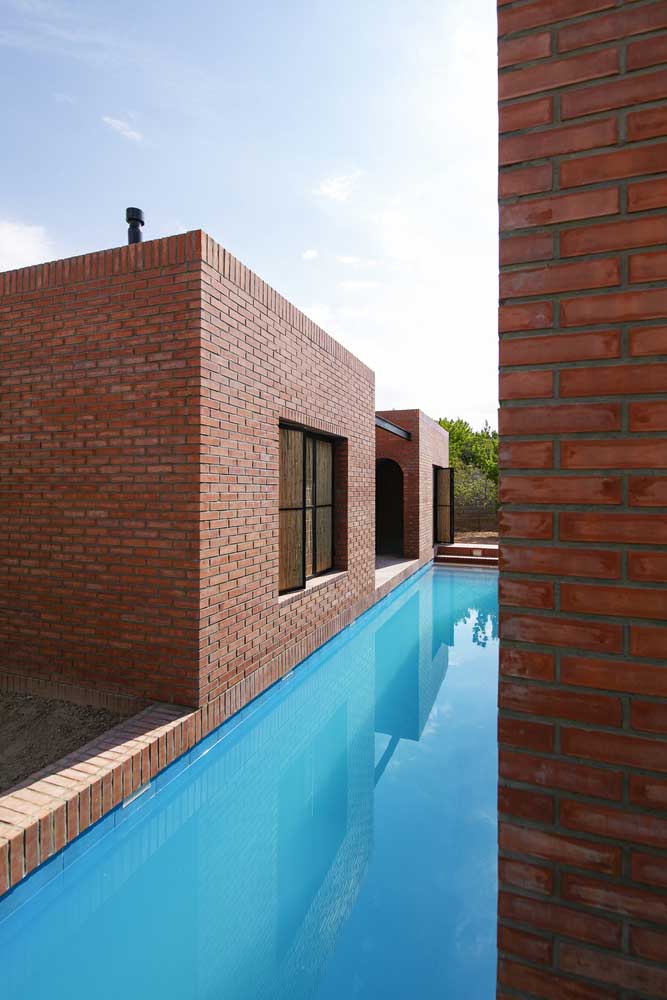
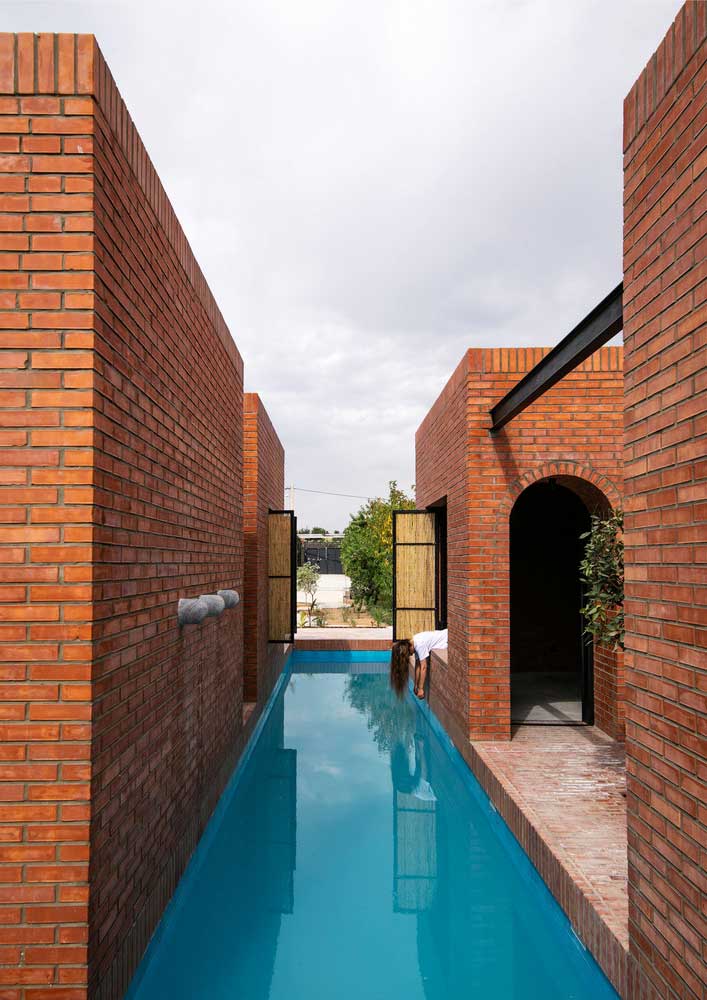
Building a Red Brick Home: What You Need to Know
If you’re considering building a new home with red brick, there are a few things to keep in mind. First and foremost, it’s important to choose a qualified builder with experience working with red brick. Red brick requires special skills and techniques to install, so it’s important to find a builder who understands the unique properties of this material.
Another important consideration when building a red brick home is budgeting and financing. Red brick can be more expensive than other building materials, so it’s important to factor in the cost of materials and installation when creating your budget. You may also need to consider financing options like a construction loan or mortgage, depending on your financial situation.
When designing your red brick home, it’s important to think about how you can incorporate other materials to create a balanced, cohesive look. For example, you may want to use stone or wood accents to complement the red brick and add visual interest to your home’s design.
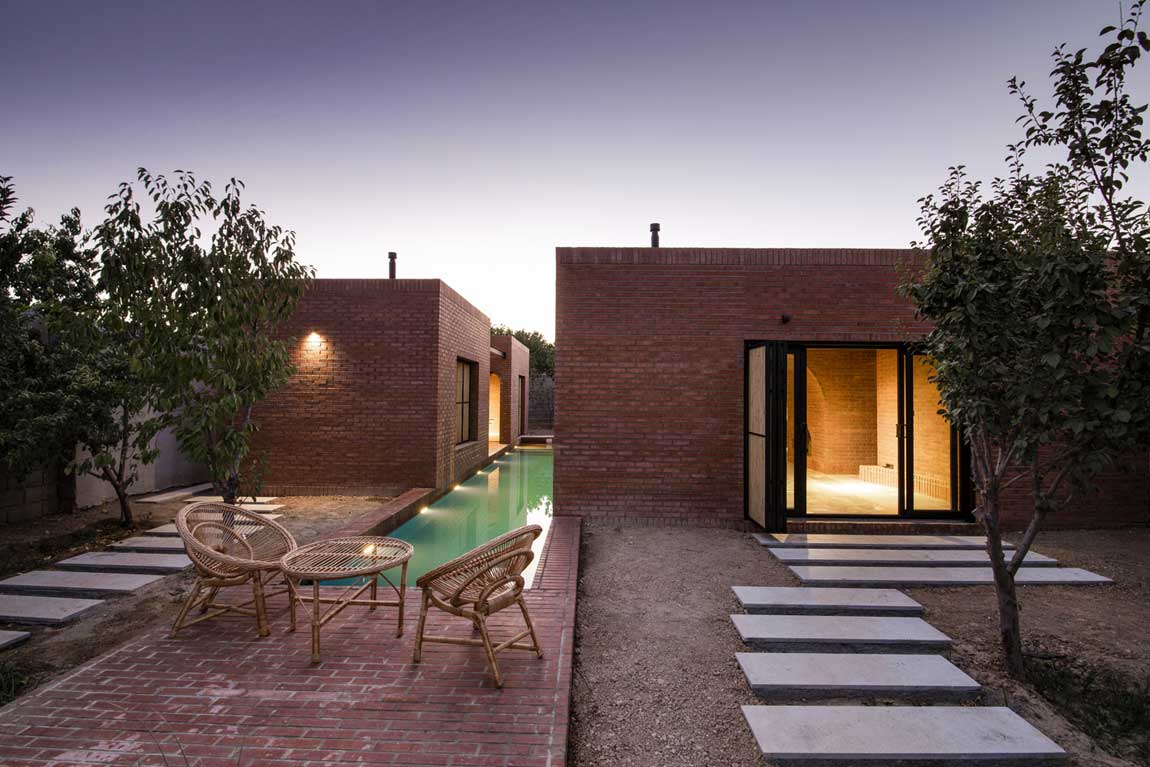
Creating Timeless Designs with Red Brick
Red brick has been a popular building material for centuries, thanks to its durability, versatility, and timeless appeal. Whether you’re designing a new home or updating your existing space, red brick can be used in a variety of ways to create a warm, inviting environment that is both functional and beautiful.
By choosing the right type of red brick and incorporating it into your design in a thoughtful way, you can create a space that is uniquely yours. So whether you’re building a new home from scratch or simply adding a few red brick accents to your existing space, don’t be afraid to explore the many possibilities of this enduring material
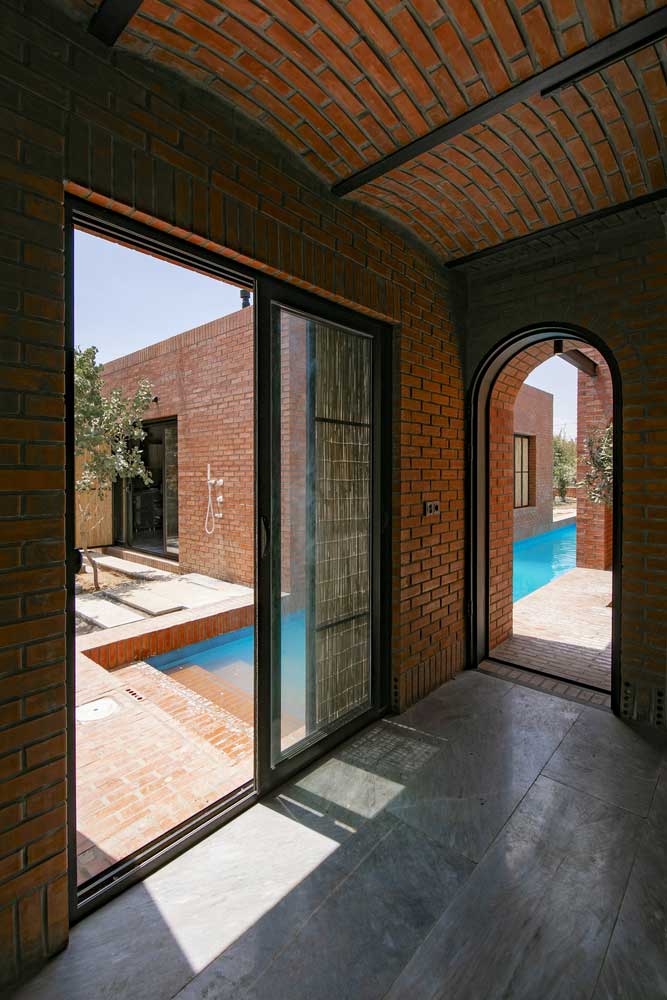
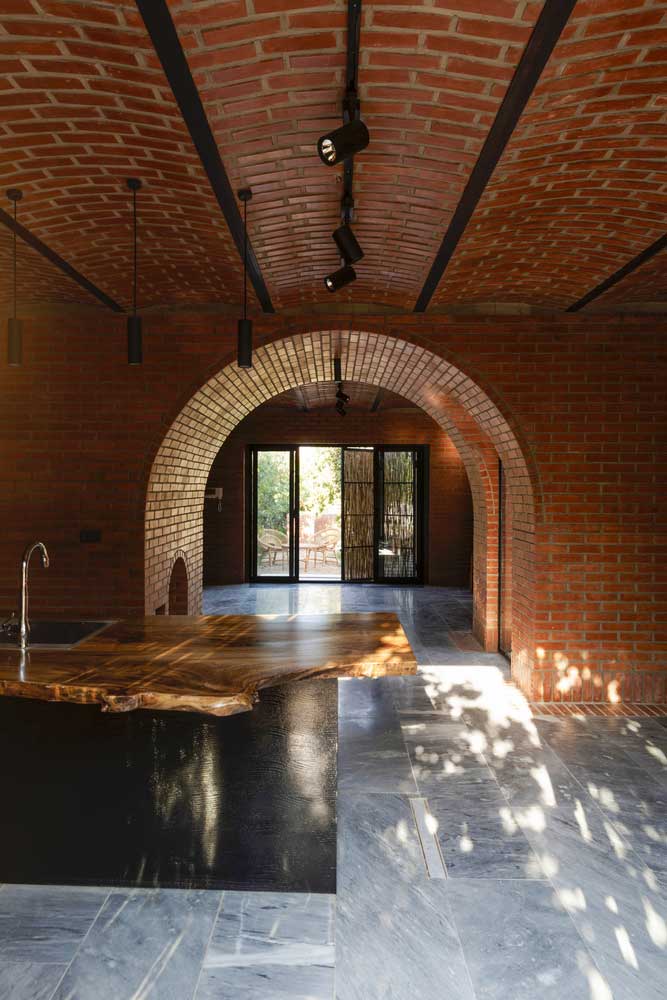
Small Two-Story Red Brick House Project From Mexico

The small two-story red brick house project is a secluded Mexican home of 155 square meters surrounded by gardens and forests. A building with features of classic Mexican architecture, built from traditional building materials, thought out for the comfortable living of a family with modern needs.
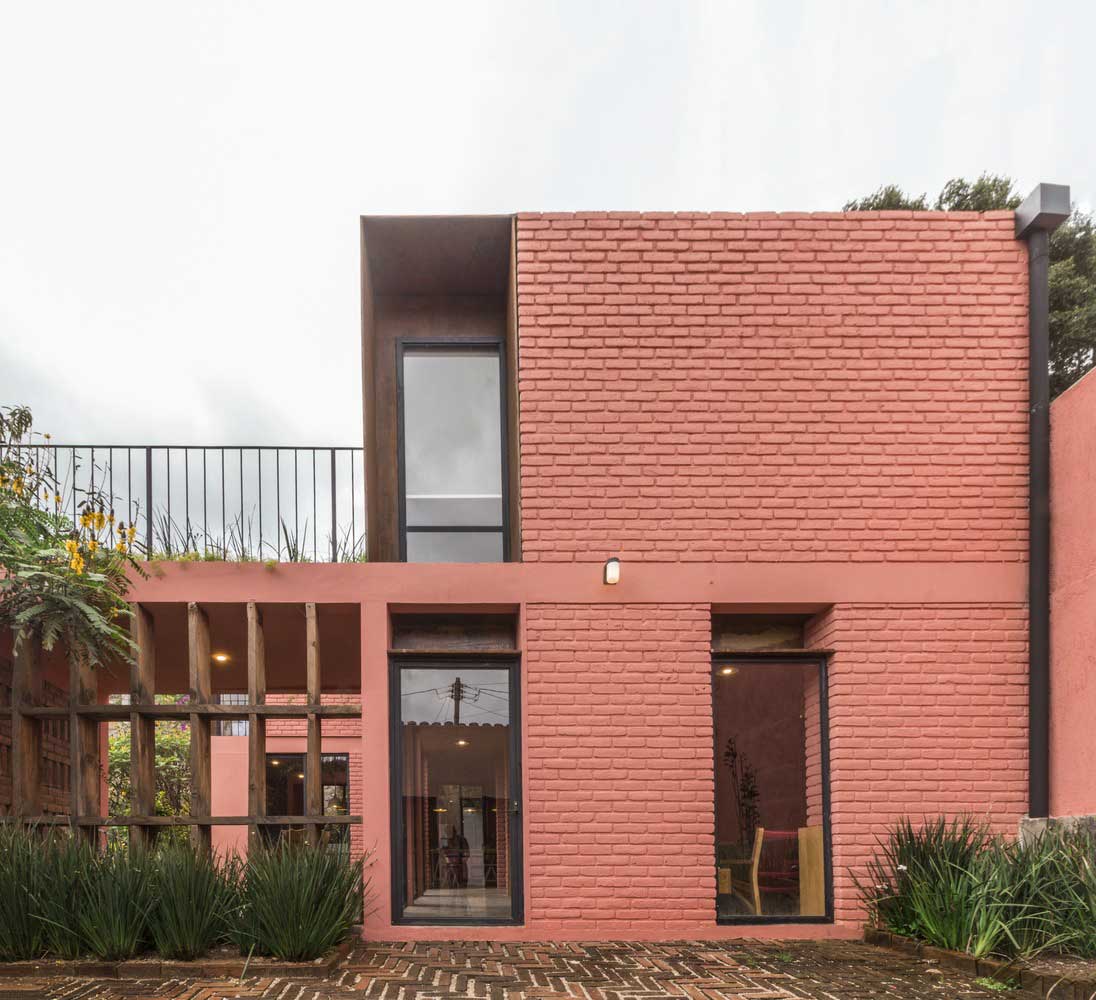
Let’s look at 3 features that helped make the cottage practical and comfortable.

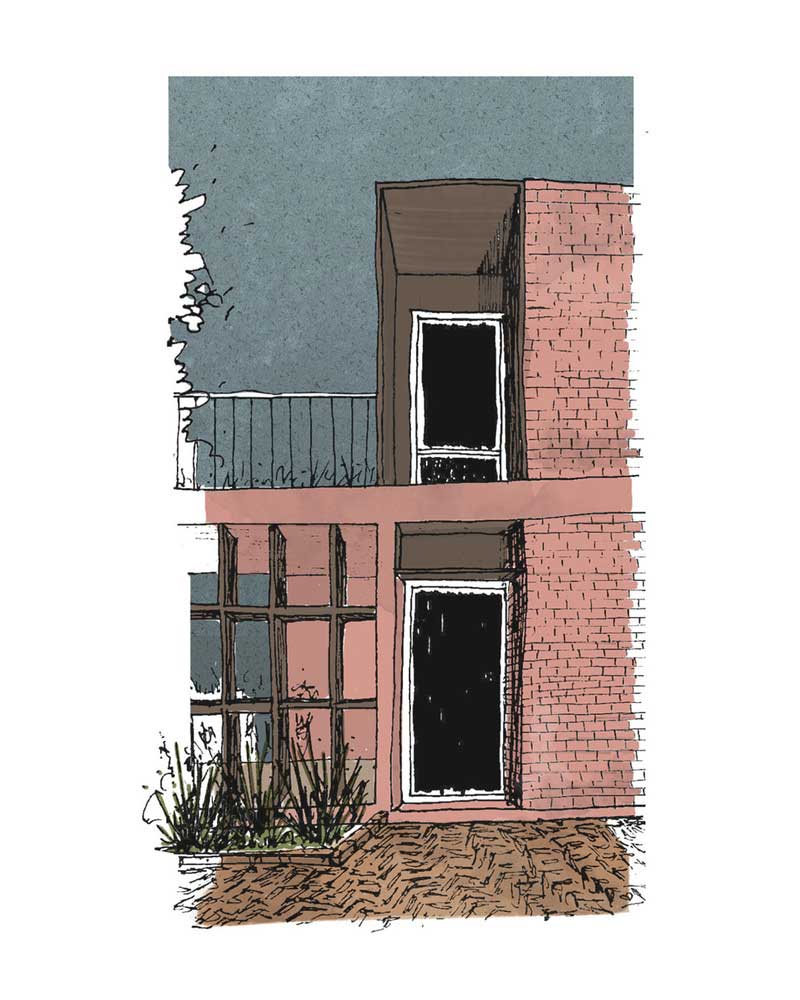

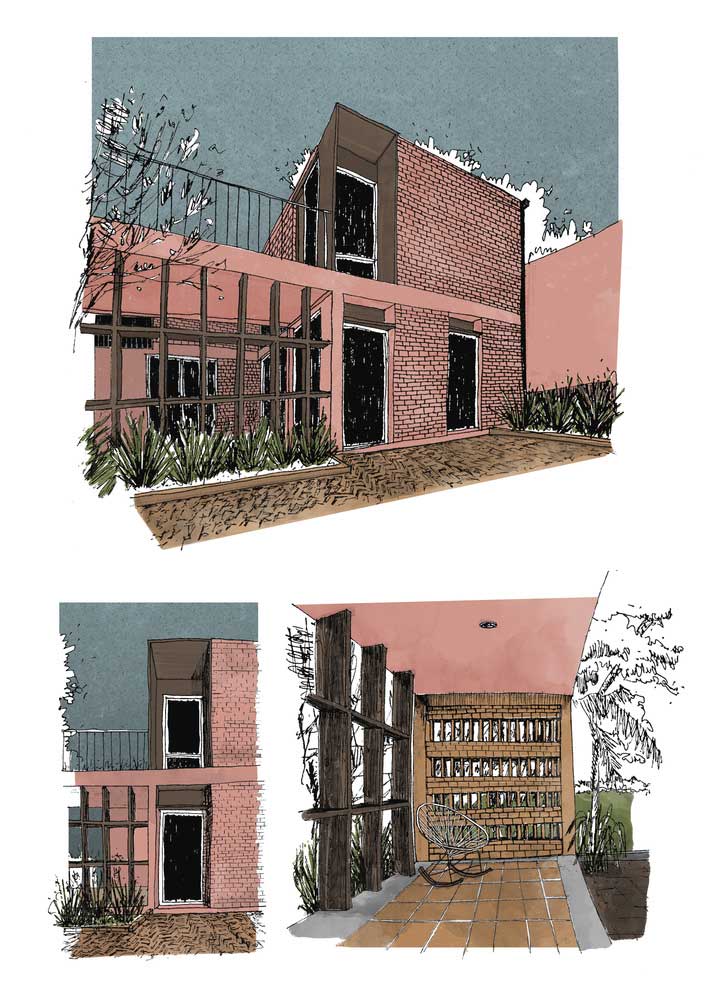
Distribution of functions of two floors of a red brick house
The first floor is closely connected with the adjoining garden. This allowed us to get rid of the feeling of impenetrability, let in daylight and fill social spaces with fresh air. The garden here has become an accent element, and the architecture has been adapted to it.
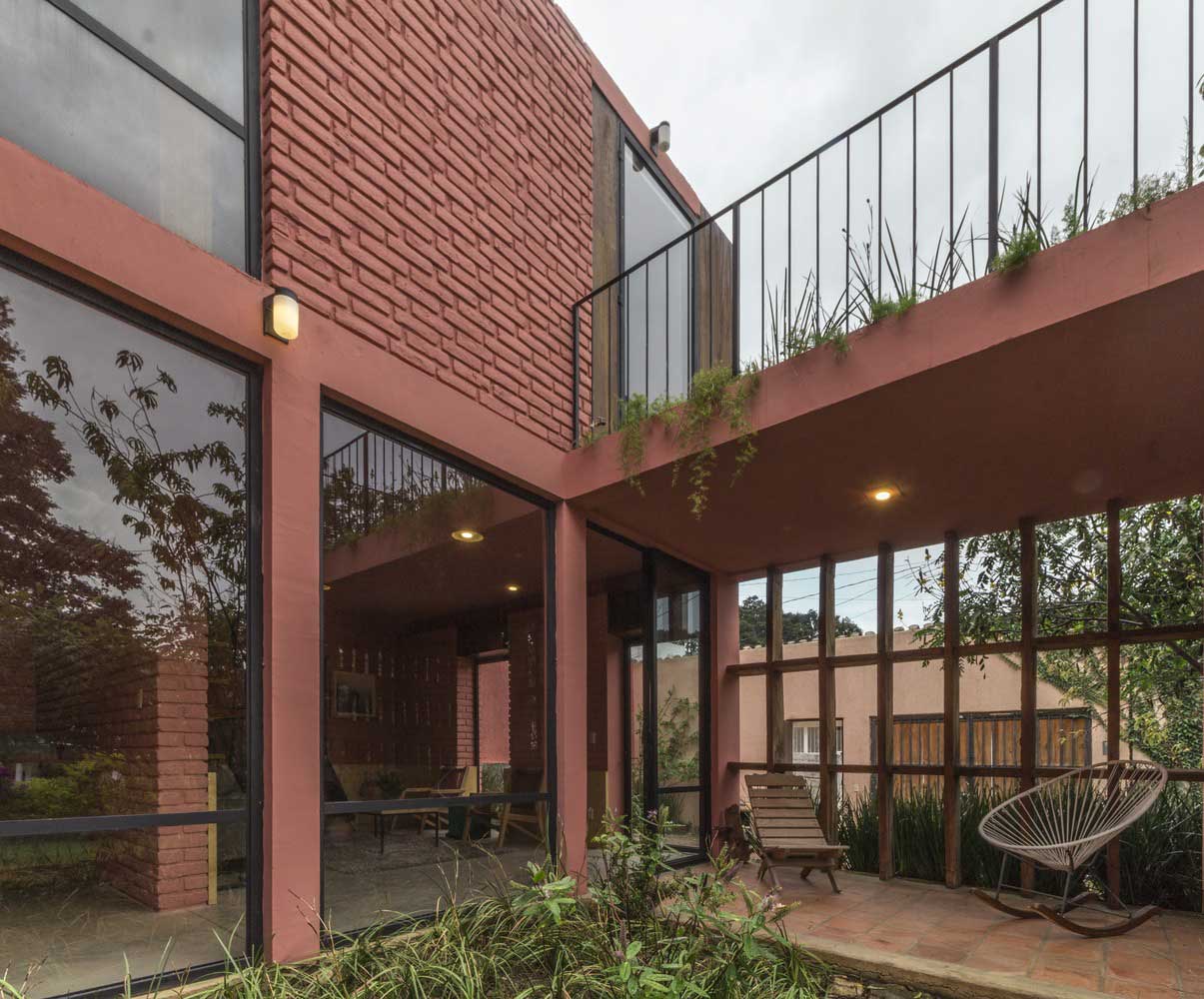
And already from the second floor, we see the landscape in the distance – there a pine forest stretches to the horizon. The views from the bedrooms on the second floor are very different from those on the lower level.

This, in turn, created a different atmosphere in the social and private spaces of the two-story brick house. Each level is adapted to the tasks provided for it.
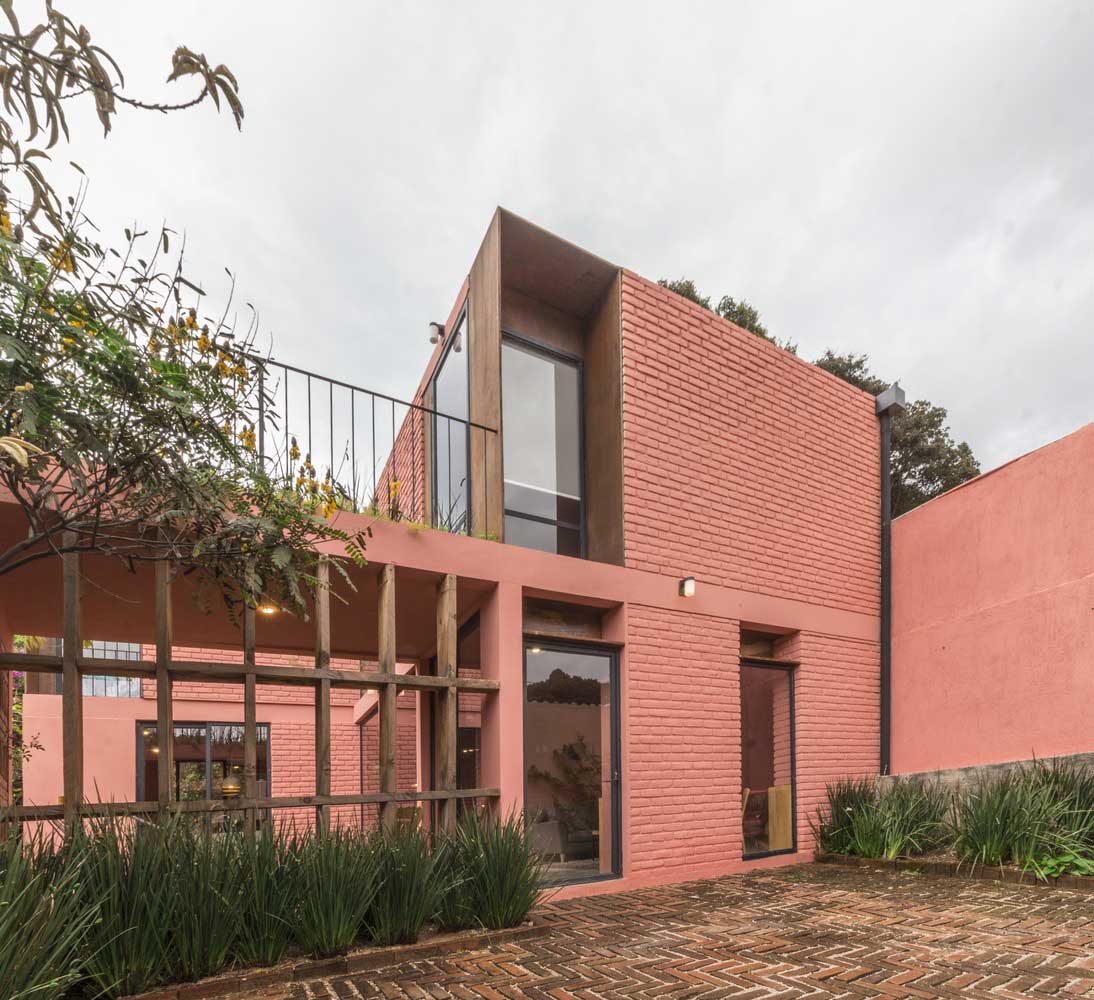
Aesthetics of classic material in a two-story red brick house
Unfinished brickwork has become popular in the arrangement of residential interiors. The architects applied the trend in this object as well.
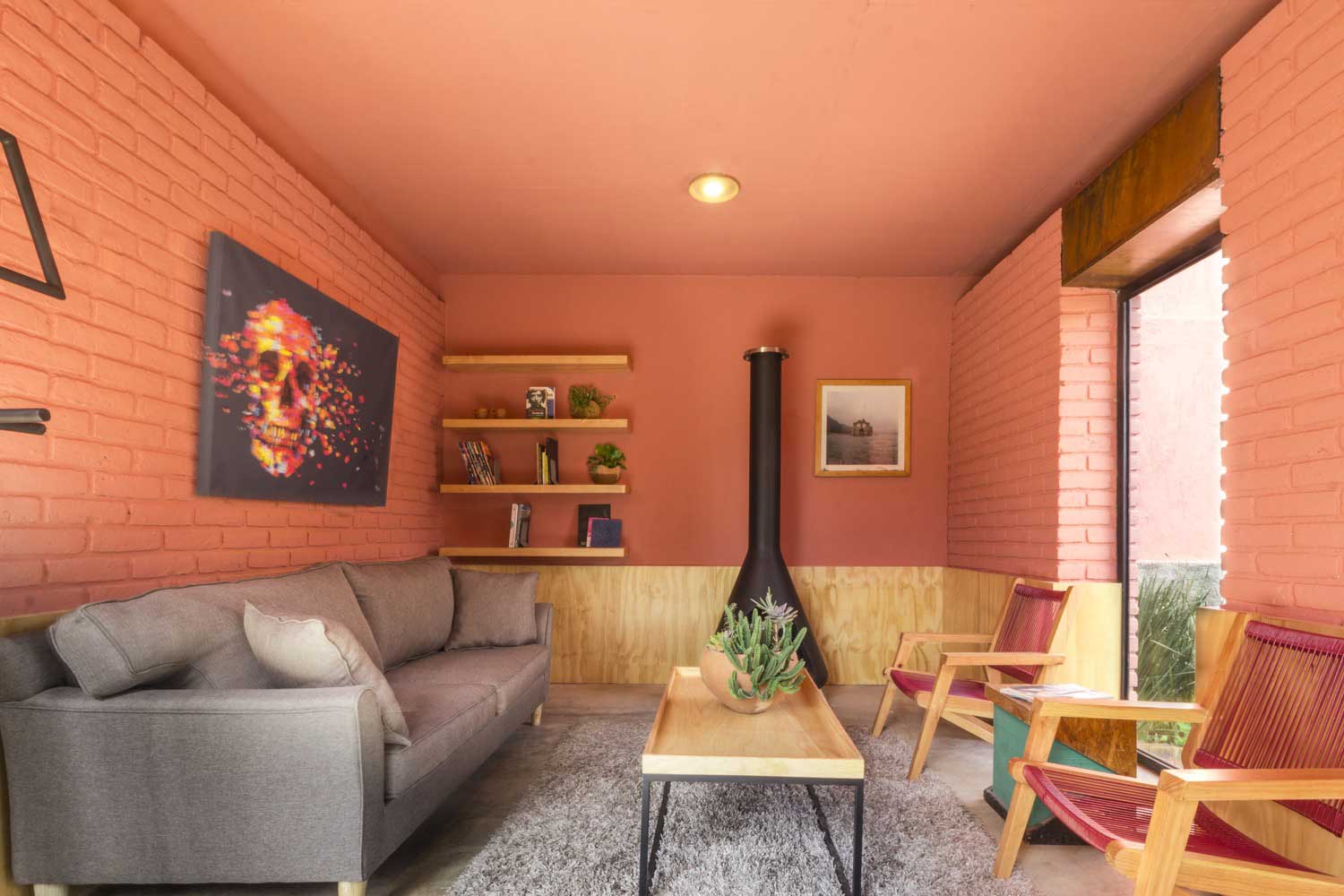
And to get rid of the gloom and add classic Mexican hues to the brick-walled dwellings, the walls were painted pink.

Although the furnishings of the cottage are quite reminiscent of the classics, it is nevertheless diluted with modern trends. There is a minimum of decor, and simple furniture made from natural materials. In general, the interior turned out to be eclectic, slightly pop, but at the same time, family-like and cozy.
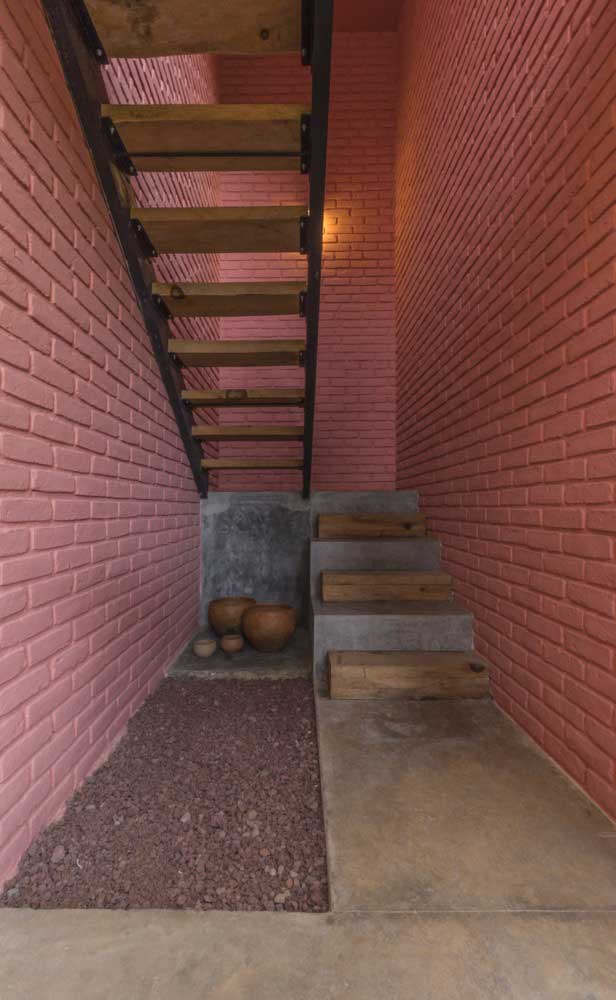



Integration of a two-story red brick house with a garden
The adjoining garden here looks more like an atrium than an open courtyard. It is fenced on almost all sides and separated from the rest of the local area.

This makes it possible to relax in a secluded, confidential environment. From the house itself, access is made here through panoramic glazing. Nearby there is a covered terrace with garden furniture.
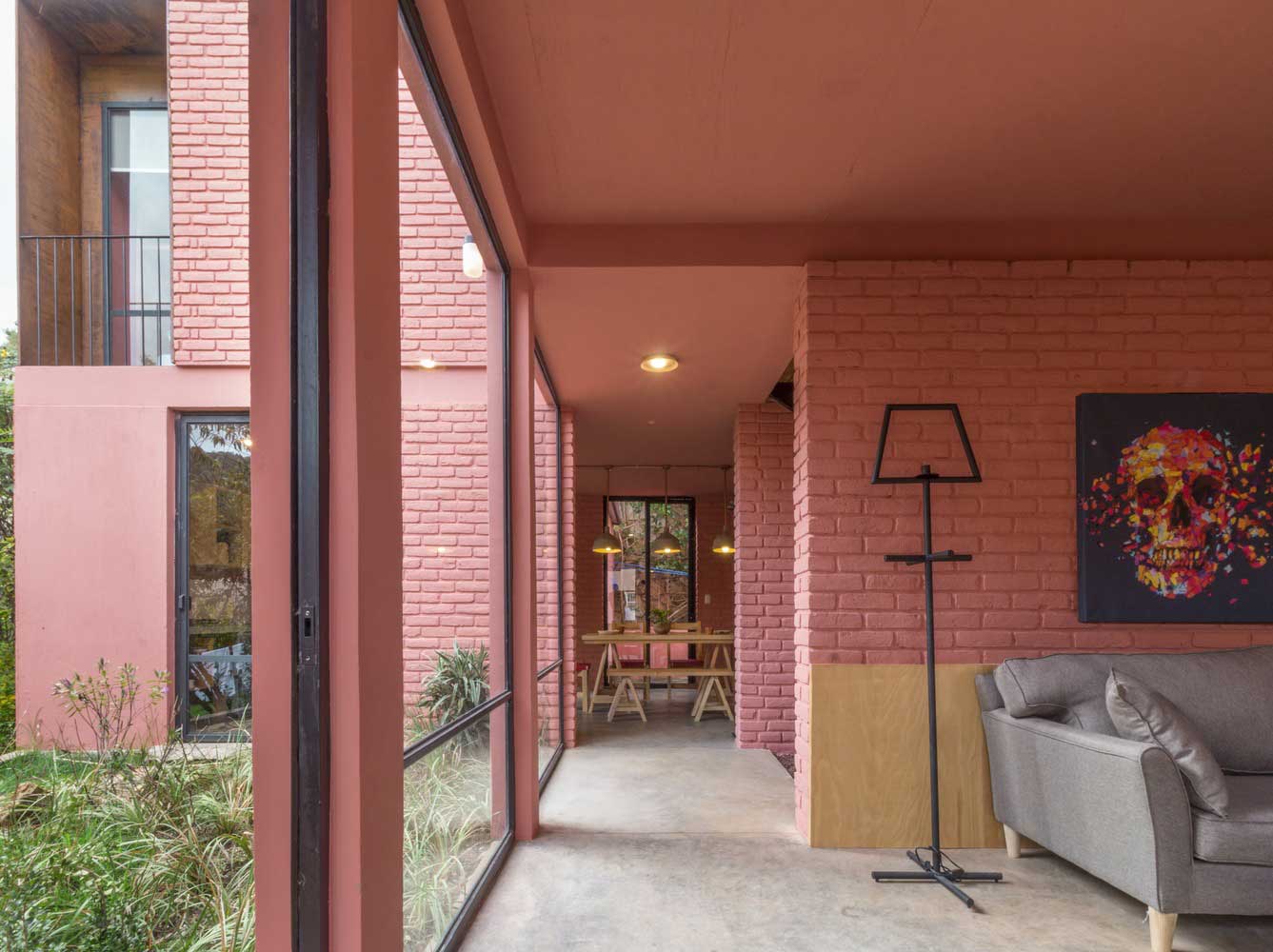
Thus, a small two-story red brick house in a classic Mexican style has been adapted to the needs of modern people. This is a new home with a reference to age-old traditions and customs.
| Architects | Apaloosa Estudio de Arquitectura y Diseño |
Unique Red & White Brick House
Architects with a creative approach can realize exclusivity even from the most traditional and familiar building materials. An example was the unique design of a red and white brick house by Formative Architects. Unusual triangular buildings form an original residential complex for three families at once. This is a suburban real estate for rent. By its unusualness, the cottage is not inferior to even the most trendy objects made of reinforced concrete – this is on condition that anything in shape and configuration can be built from a monolith.
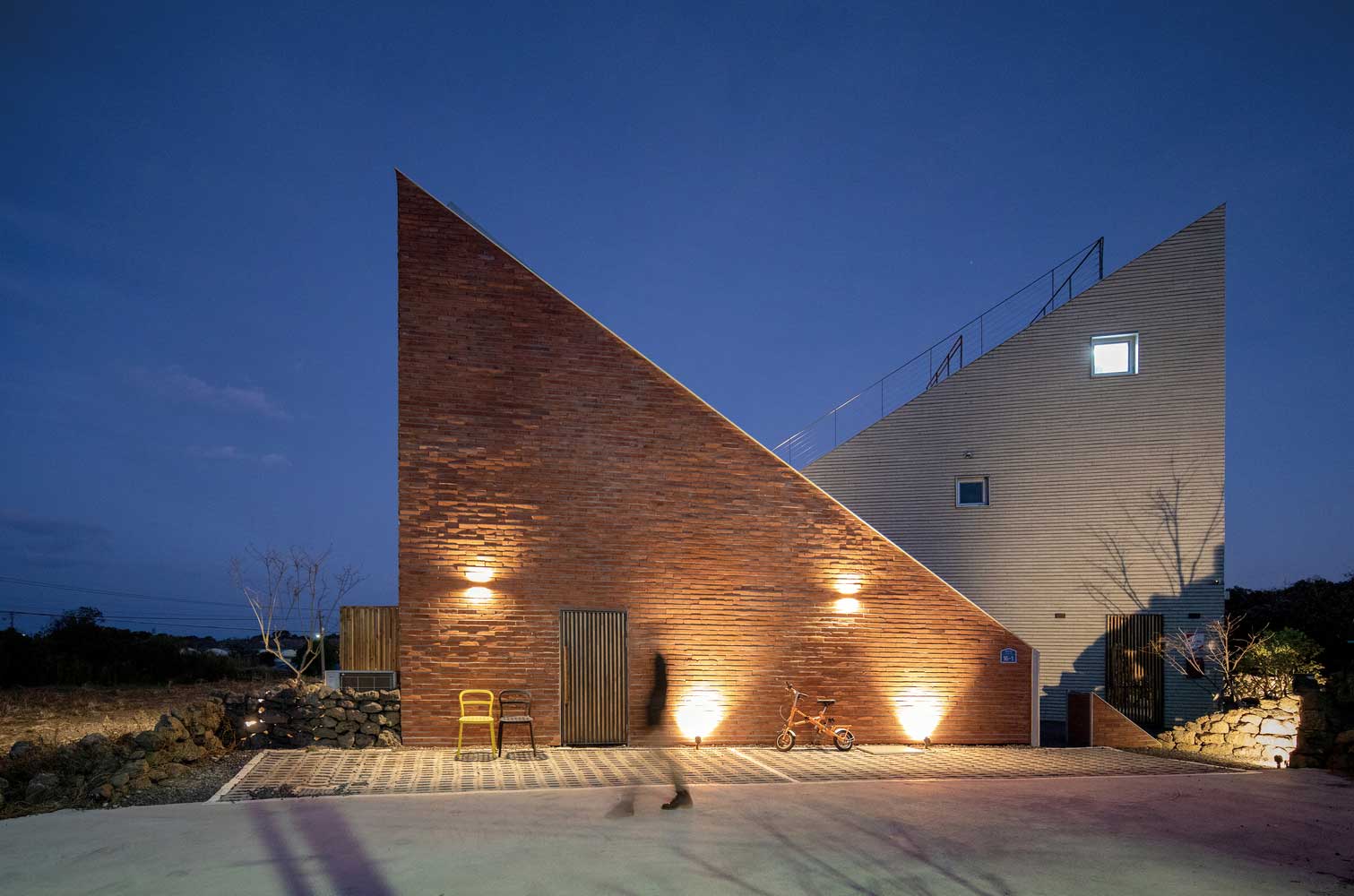
What makes this unique red and white brick house stand out?

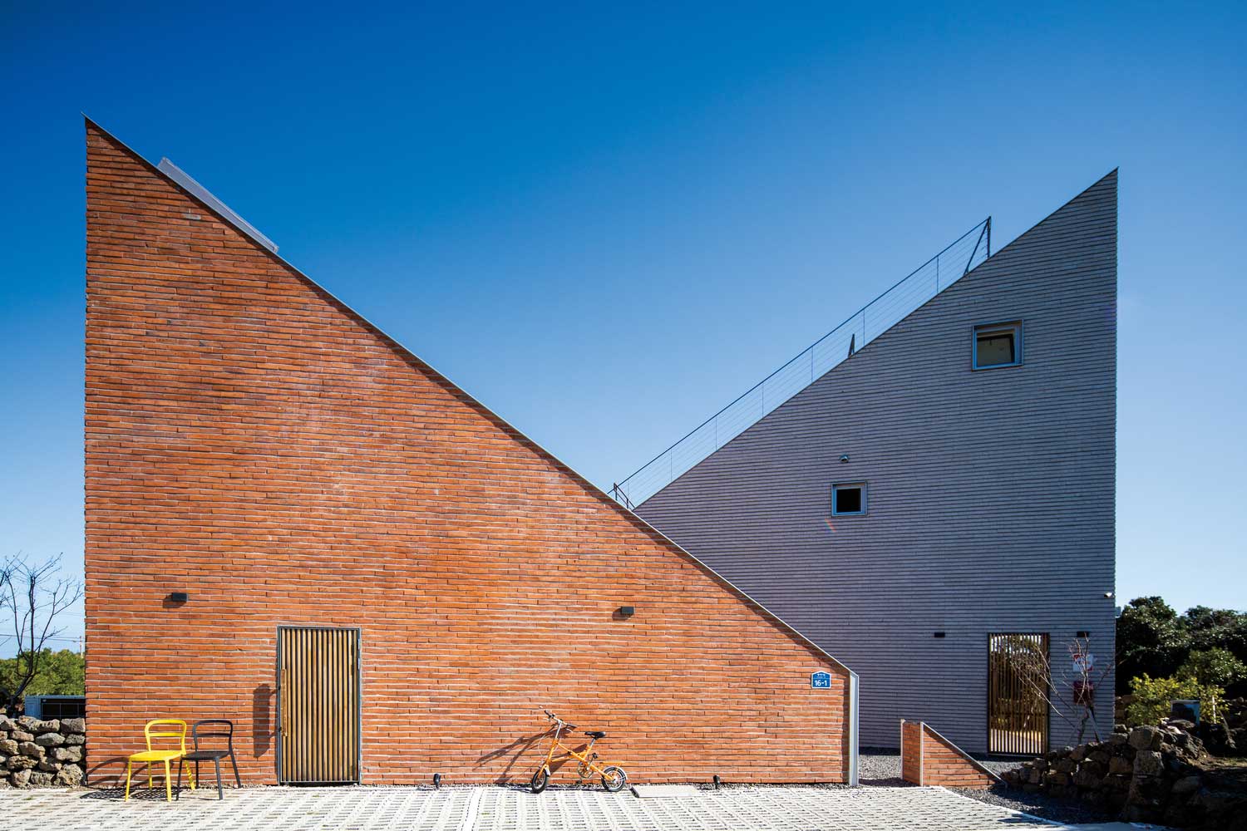
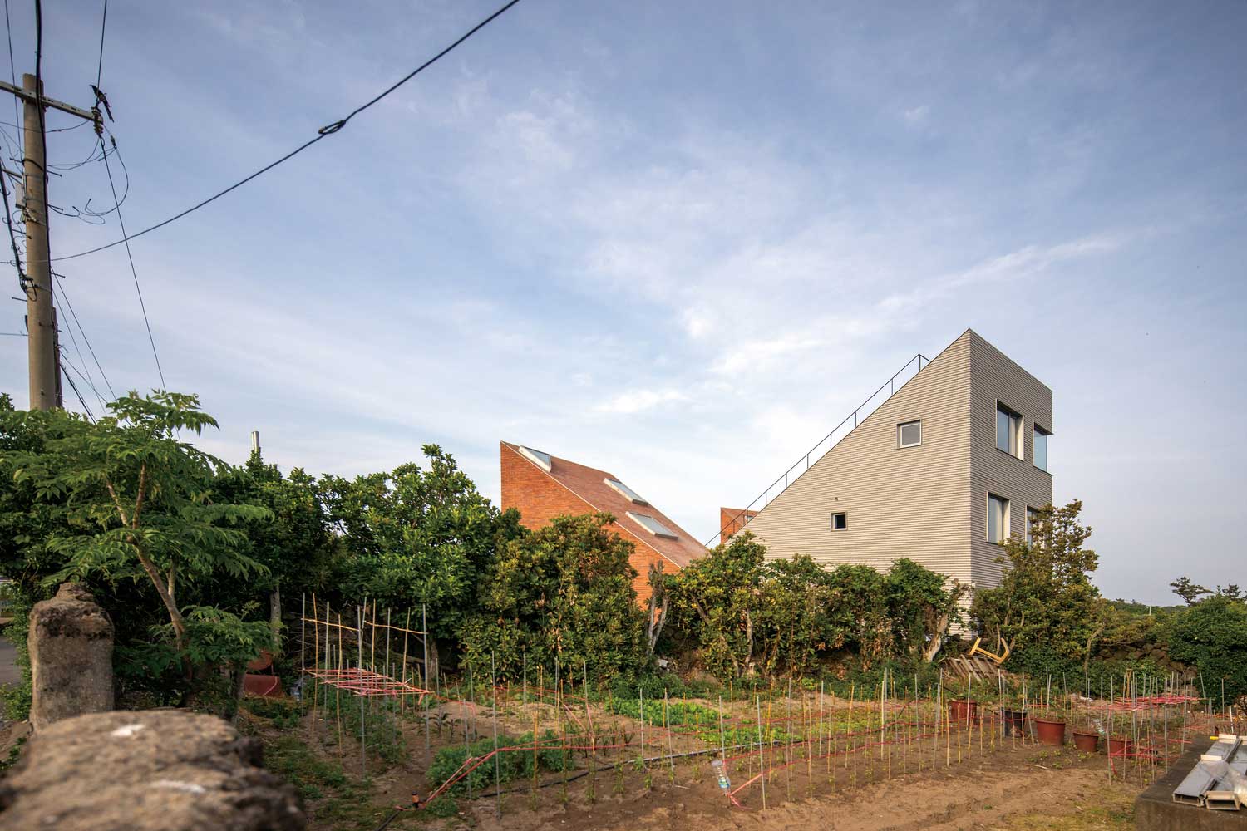
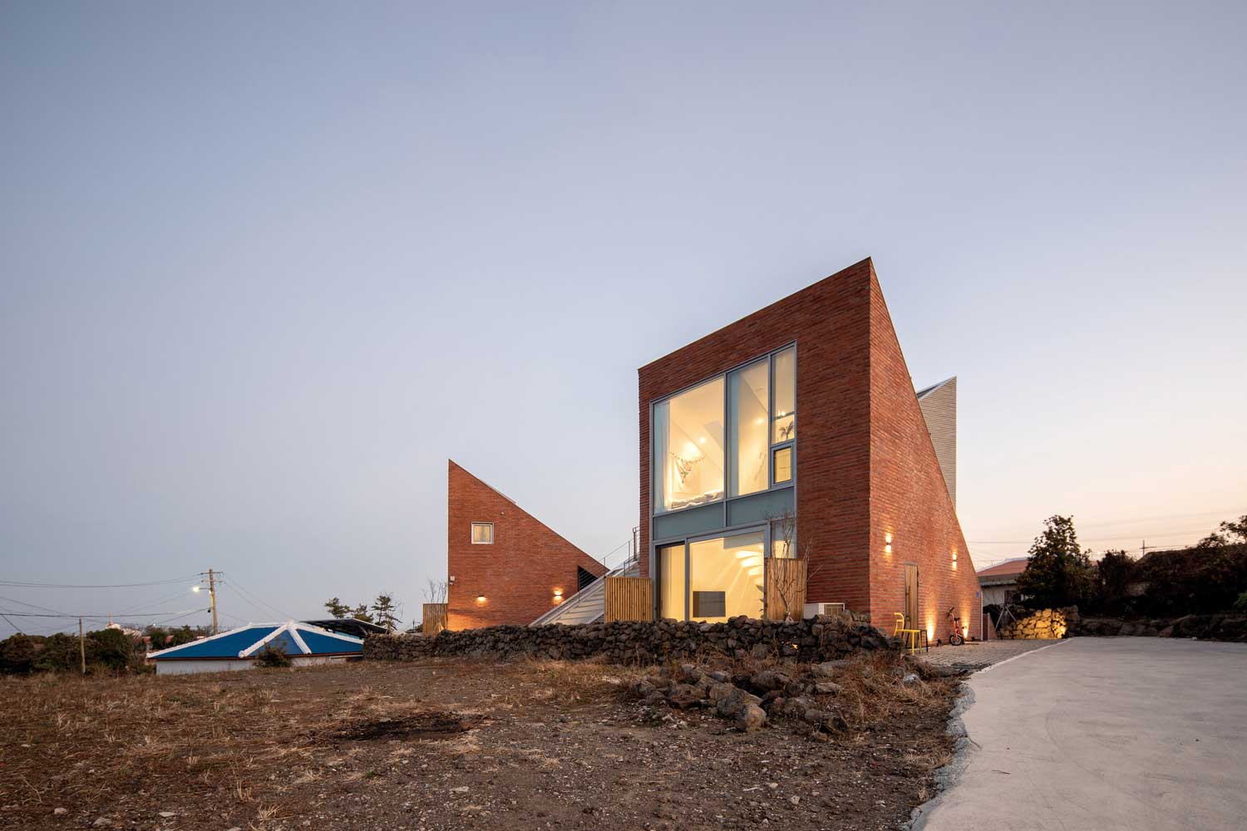
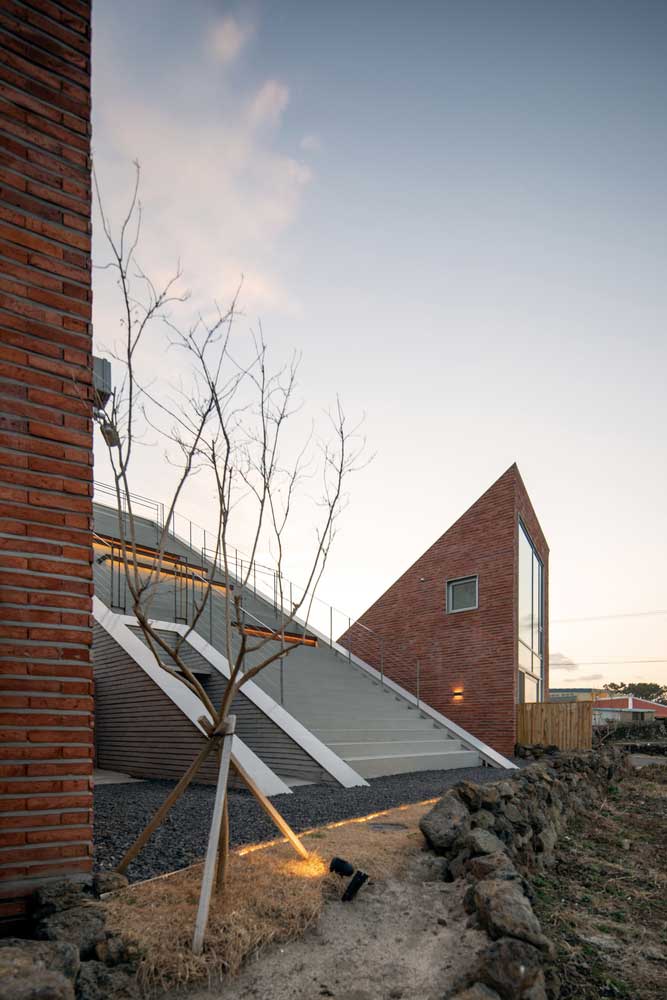

Combination of red and white bricks
One of the main techniques that made it possible to focus on the singularity of the forms was the execution of bodies from bricks of different colors. The triangular designs on the side overlap each other, and if they were made in a single tone, they would simply merge without looking so impressive.
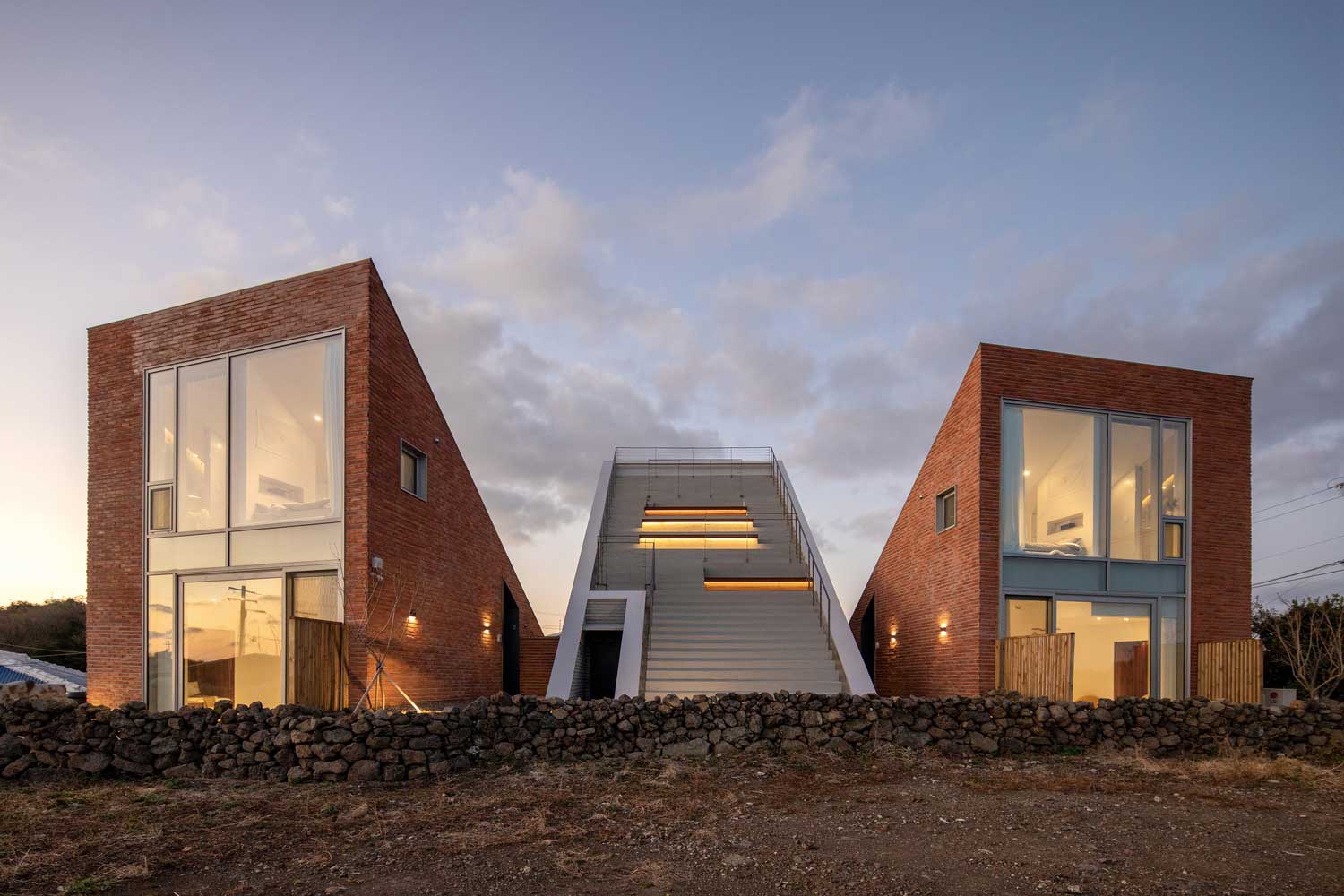
The red body against the white background looks contrasting and dynamic. The lines of the extraordinary triangular facade can be traced. At the same time, the white body between the two red ones also looks more contrasting and expressive.
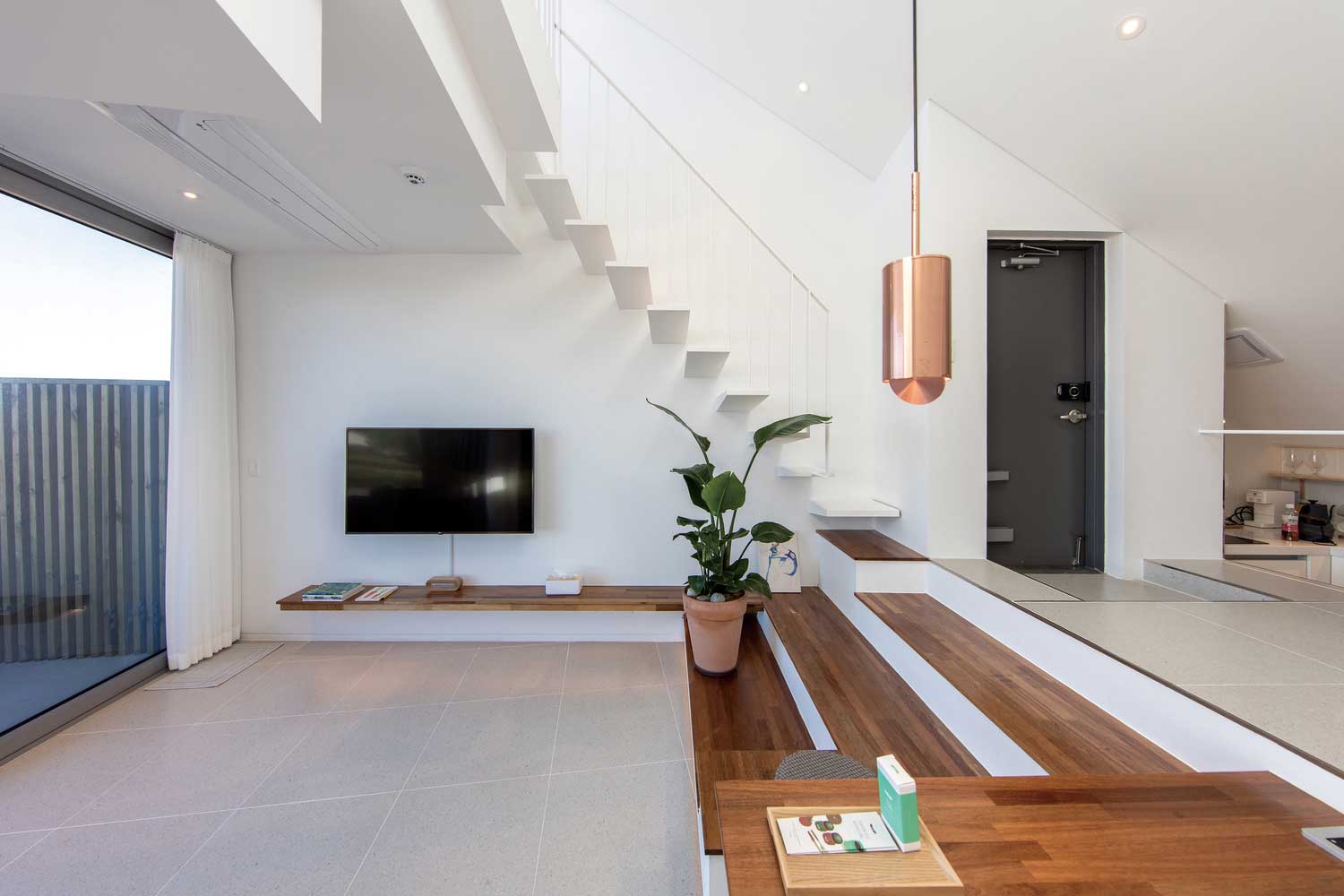
The most daring decisions in the context of design and functionality
The uniquely designed red and white brick roof starts right off the ground and rises three stories high. Its peculiarity is that, instead of roofing, there are stairs leading to the observation deck.
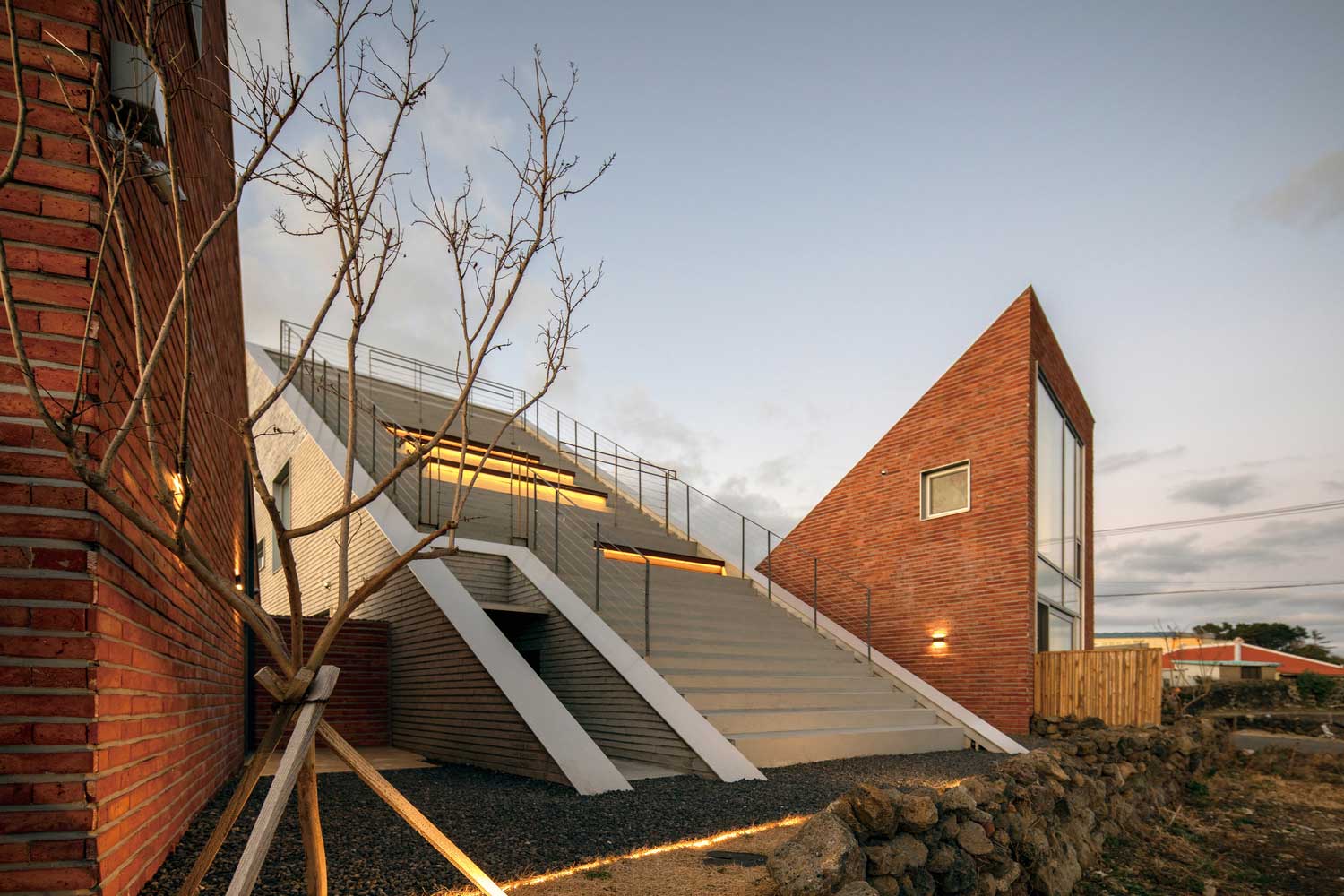
This technique added dynamism, functionality, and creativity to the object. The small area adjacent to the building was expanded due to the exploited roof.
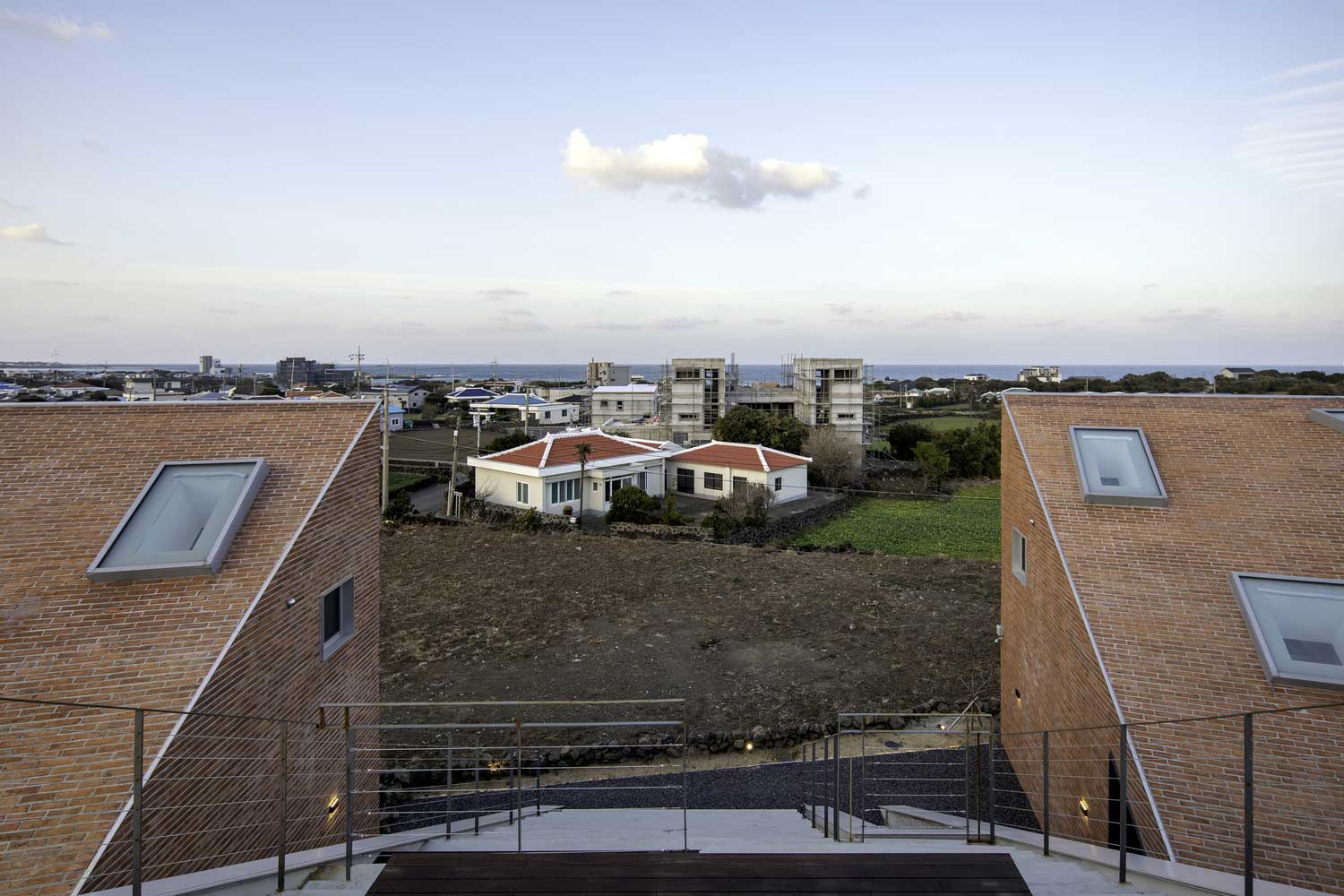
On the main facade walls, panoramic glazing is made to the floor. This technique opens a vista perspective from the inside of the mansion to the surrounding area.


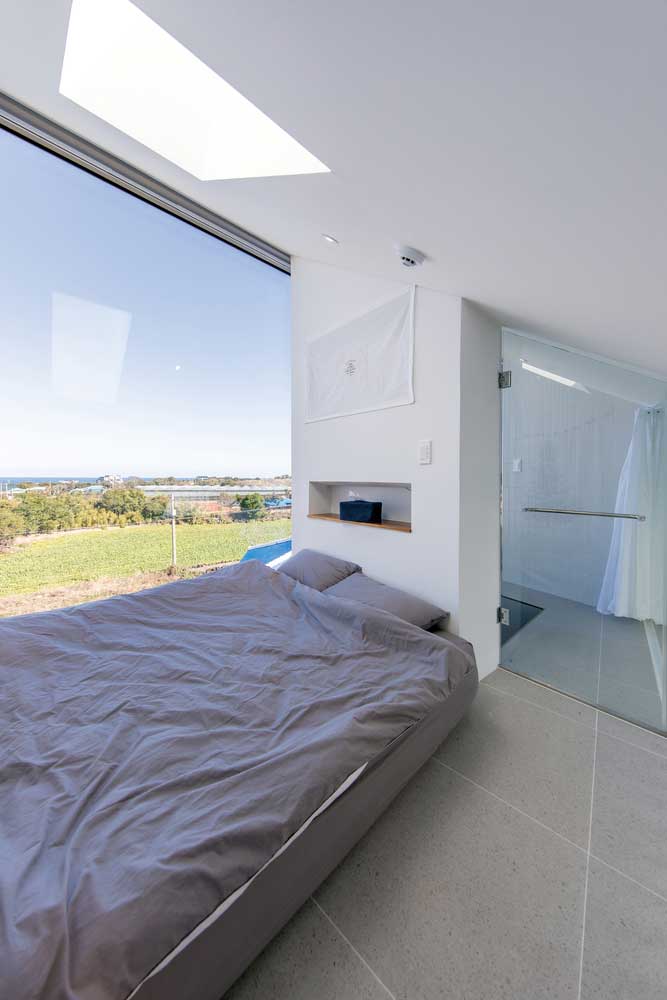
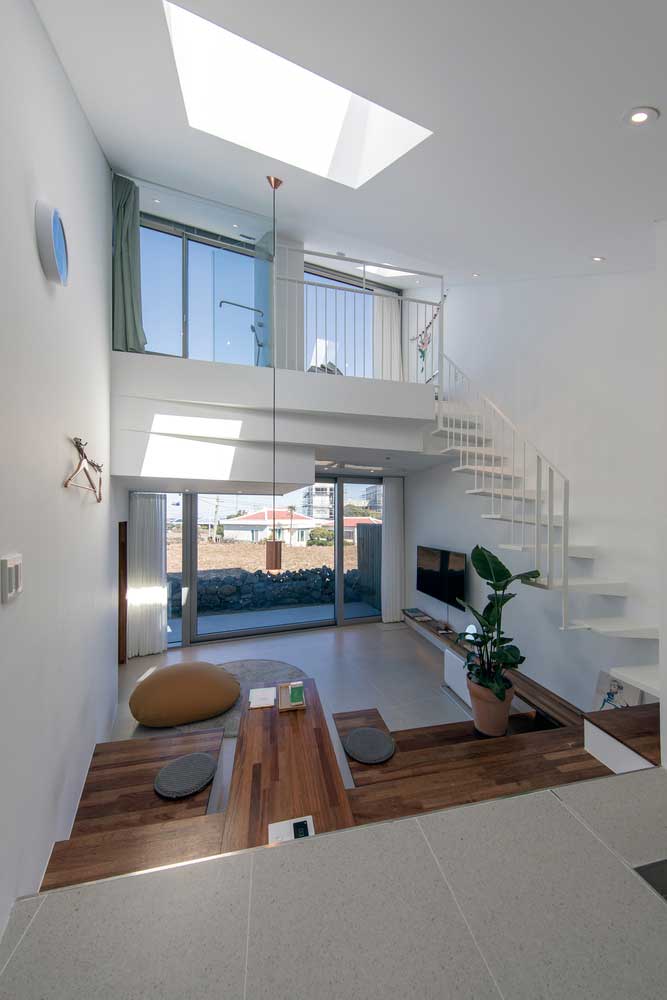
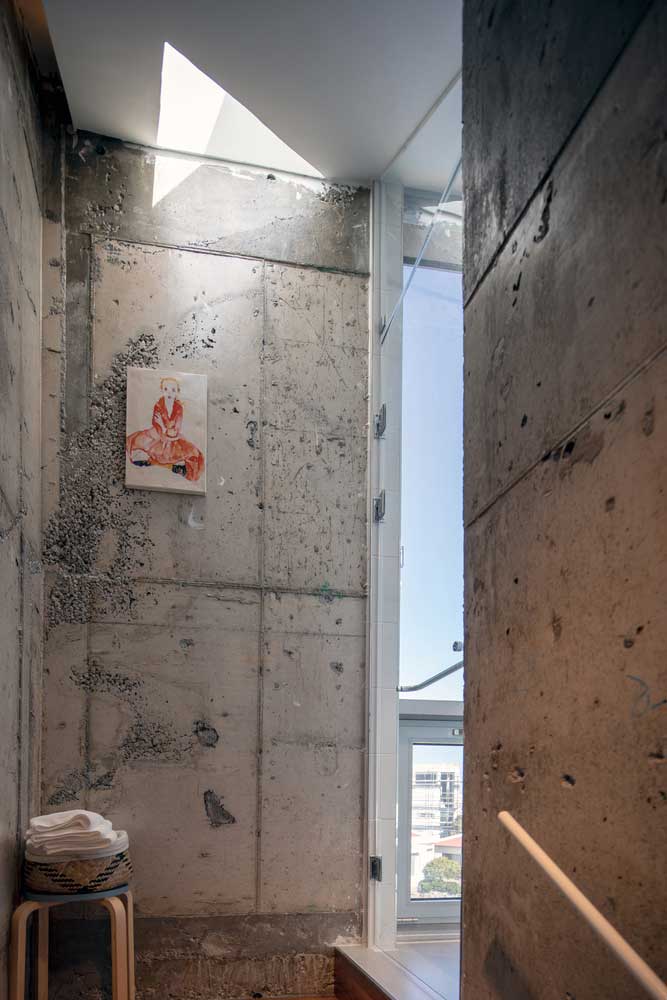

The concept of a triangle in architecture and design
In the shape of the house, the emphasis is on triangular facades. The concept continues in the interior. A sloped ceiling, starting on one side of the house from the floor, dynamically and rapidly goes to the height of the second light in the opposite part of the space. From a cozy, compact corner, the dwelling grows into an open fashionable space with a high ceiling, panoramic windows, and a two-level living area.
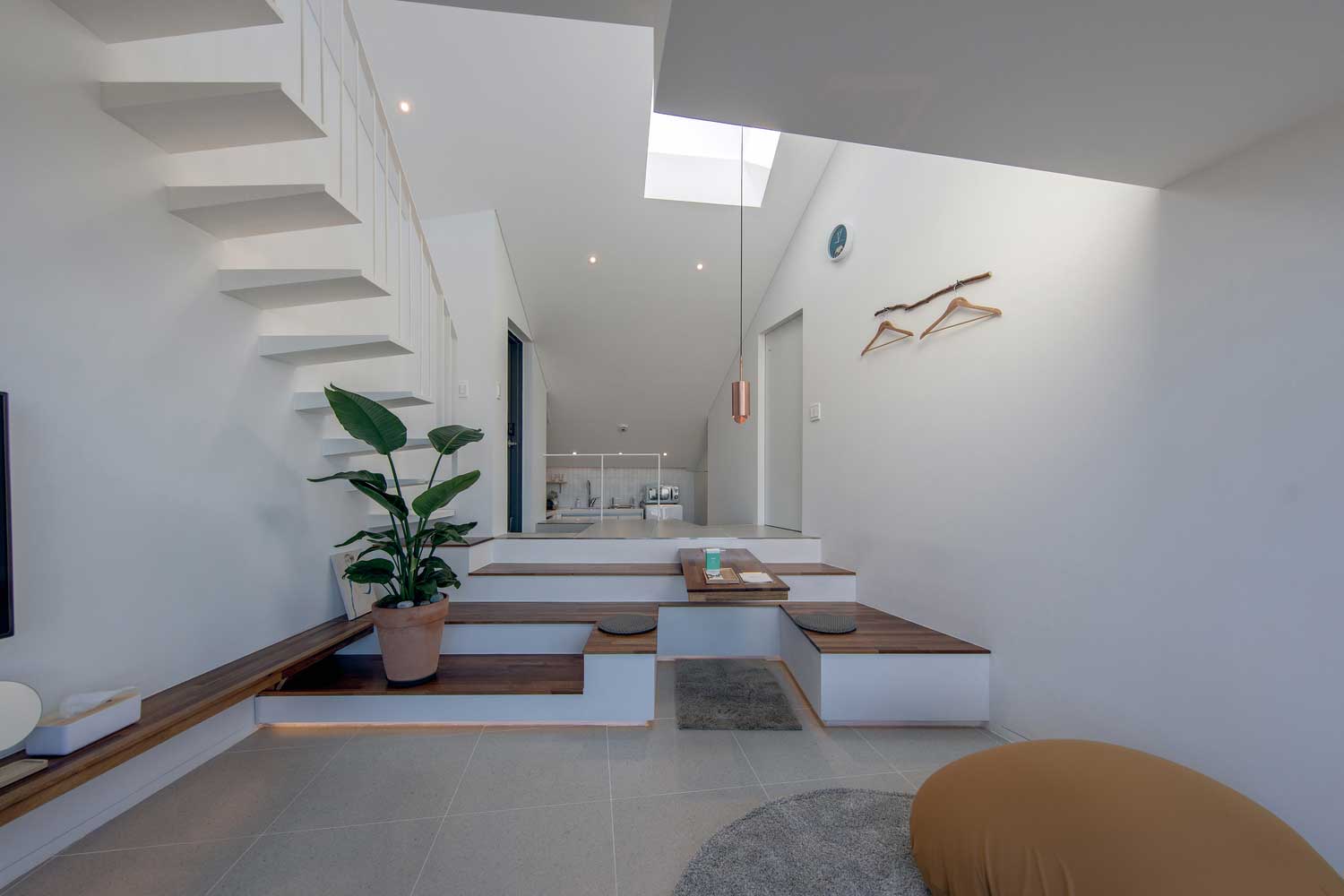
The project of the architectural bureau Formative Architects showed how extraordinary can be a unique design of a house made of red and white bricks in the context of design, forms, dynamics. But at the same time it demonstrates the comfort and practicality of a creative space for family living. Therefore, if you want to build a family house of bricks, you should not dwell on ordinary and familiar rectangular shapes. The project can be as extraordinary as the imagination of the owner, designers and architects is enough.

| Architects | Formative Architects |
| Photo | Youngsung Koh |


