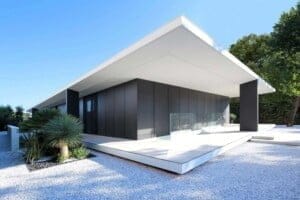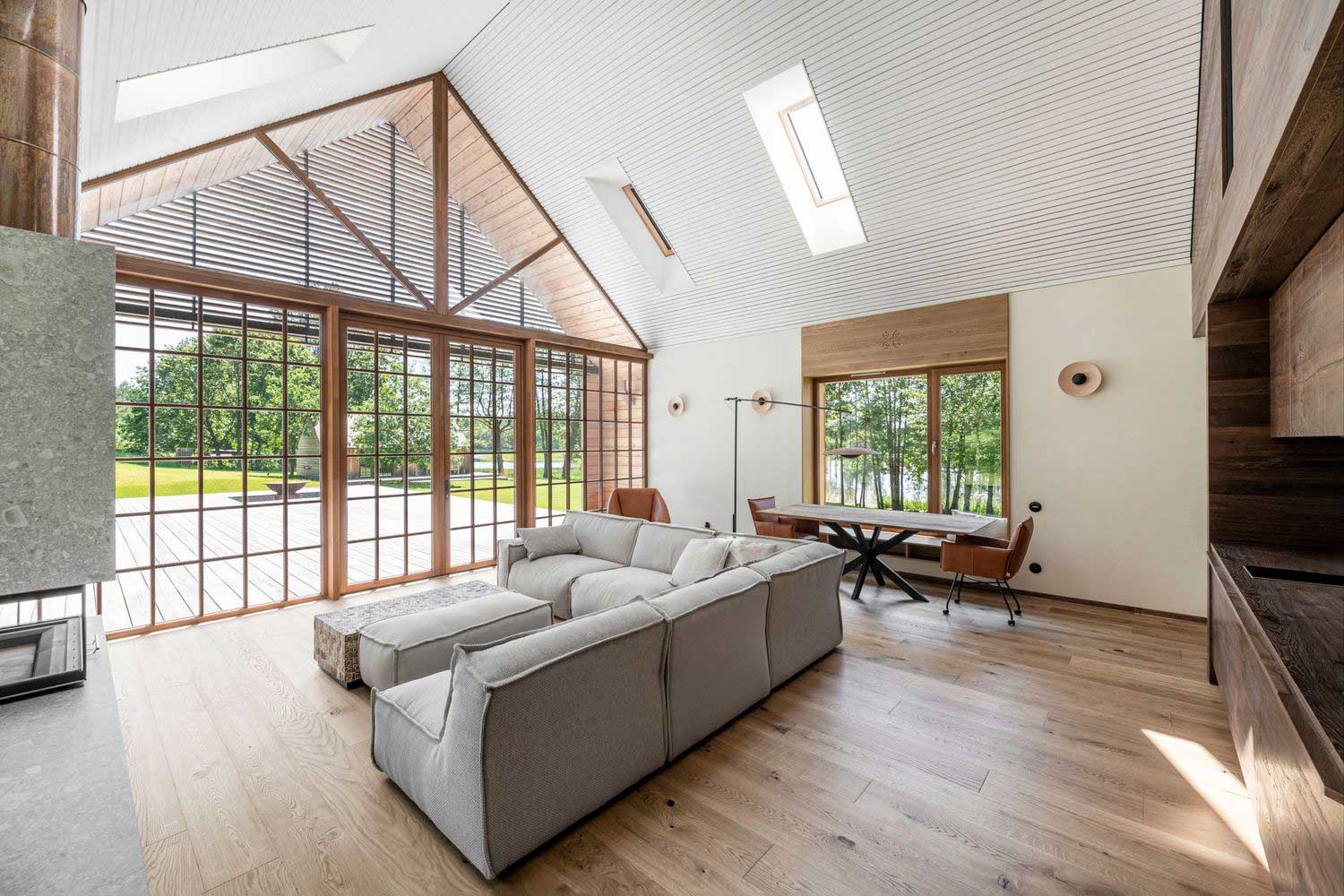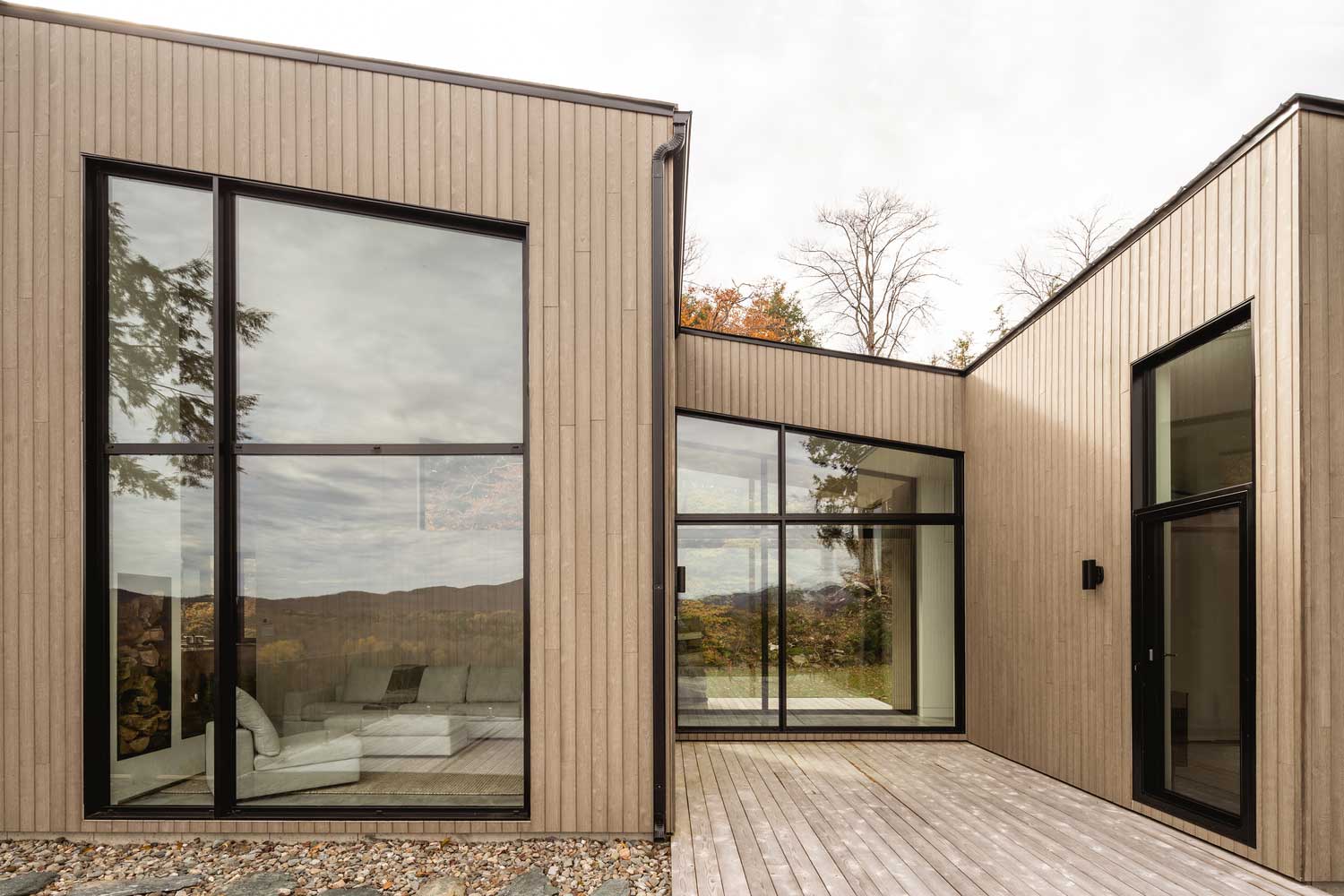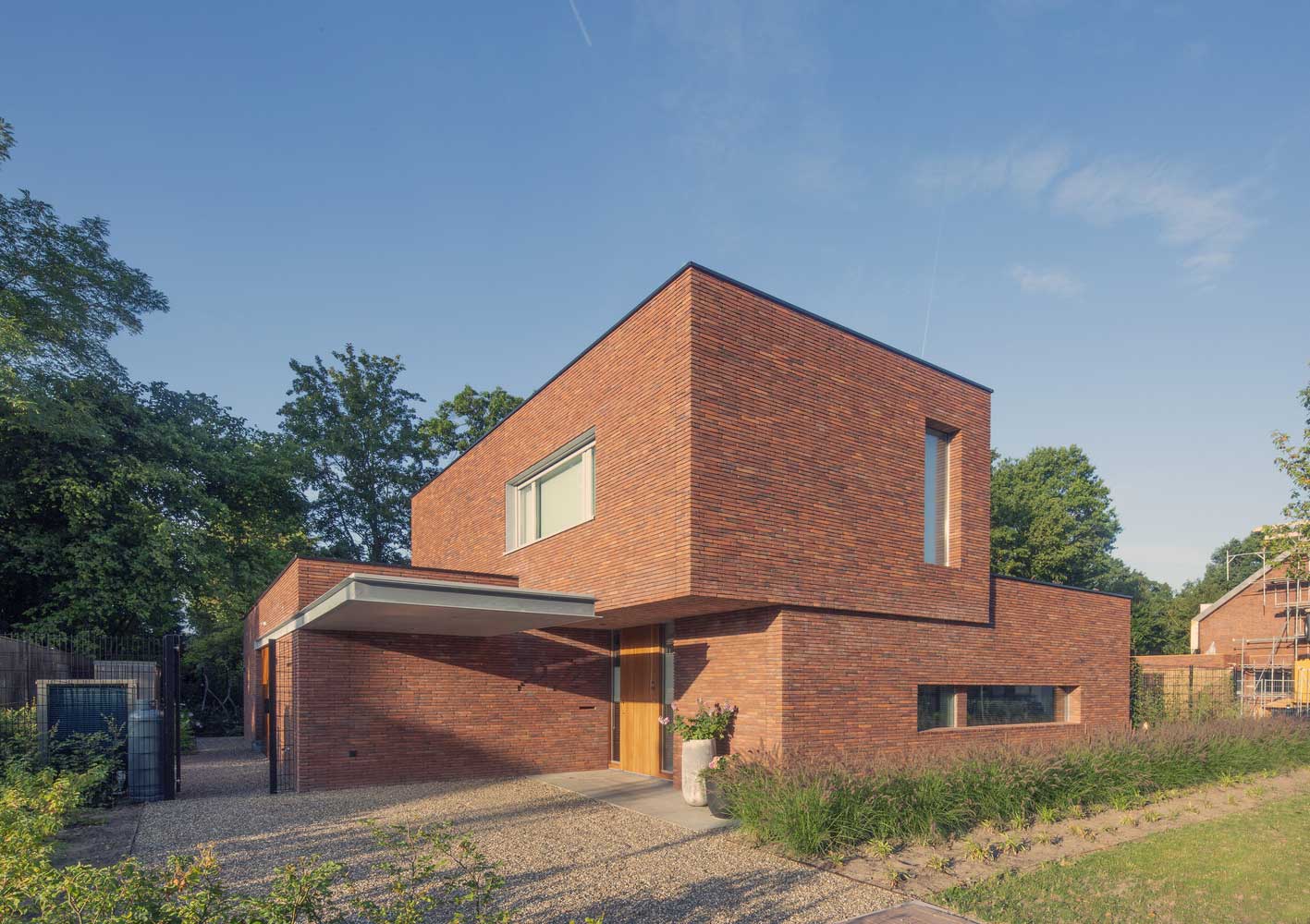Projects of one-story brick houses are popular among supporters of a rational approach to life. Brick walls give a feeling of security, comfort, guarantee excellent heat and sound insulation. No wonder such buildings are called safe, because there are no stairs, and the walls can withstand any weather conditions. Brick house is always possible to increase or decrease in the area, so it is a universal option for all occasions.

What features has a single-storey brick house with a spacious plot:
- The surrounding area can be decorated with stonework in the style of the facade of the building. Flowerbeds with ornamental plants can be installed around the walls.
- Exit the house should be separated cover, which will protect guests and owners from the rain, as well as allow you to organize dinner here in the open air.
- In a remote corner of the site, you can install a permanent pool – this is common practice.

Absolutely all modern projects of one-story brick houses are equipped with a veranda. It is necessary to create additional space for family holidays, privacy and meeting guests. On the veranda, usually equipped with a fireplace, installed outdoor furniture made of rattan or wood. For all-season comfort, windows and sliding doors are provided.

Projects of one-story brick houses are considered to be faceless and brutal, due to the predominance of a large amount of stone. To one-story brick houses began to play life it is worth separating a small part of the territory under the planting of plants. This composition looks best when entering the house. The path, surrounded by shrubs and grass lawn, will be perfectly combined with the style of the facade.

Single-storey brick houses in the style of minimalism are distinguished by such a set of characteristics:
- Flat roof, due to what the house seems lower. The predominance of straight lines makes the structure restrained and easy to read.
- Existence of panoramic windows for natural lighting of rooms and visual increase in space.
- The presence of landscape design that compensates for dullness and gives character to the object.

On the wave of popularity today – projects of country houses of brick with the arrangement of a transparent roof. This concept looks mega stylish and unique in its own way. This design decision is noteworthy for houses with a flat roof. Only one of the cover areas that coincides with the corridor of the house can be transparent. Thus, the room is filled with natural light, it becomes visually open.

The projects of one-story brick houses are presented in a wide variety of styles, but country houses of brick with the presence of a personal pond deserve special attention. This format is typical of traditional British country estates, where the territory allows you to place a lake for breeding fish. This is a good solution for a house in the style of minimalism, which is important to diversify the natural landscape.

We all saw beautiful brick houses on the Internet, but their main secret lies precisely in the panoramic windows. Thanks to them, the house acquires space, and its layout becomes open. In addition, the lighting from the rooms falls on the courtyard, which allows you to go outside without the need to turn on the lantern. Panorama creates freedom and connection with the external nature, which is especially important in the presence of a personal plot.
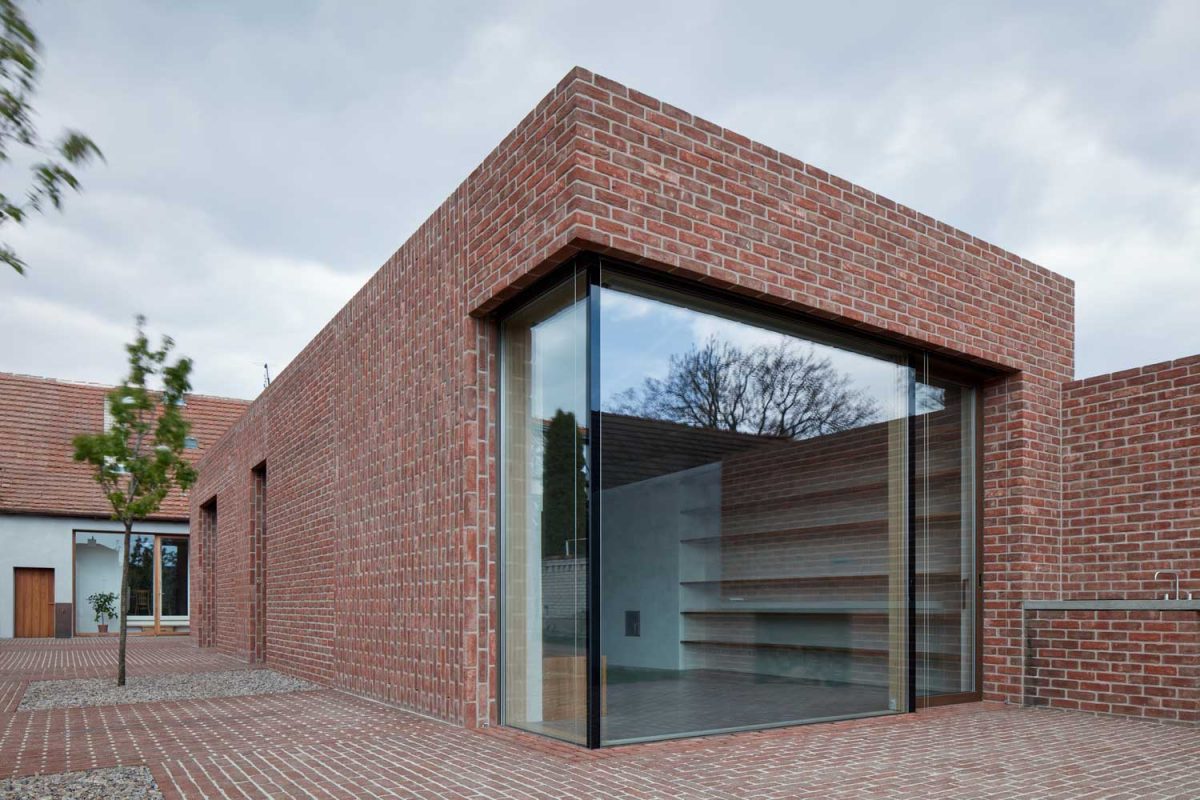
Photos of single-storey brick houses demonstrate a number of advantages of such projects:
- The large thickness of the walls, which guarantees excellent noise, heat and moisture insulation.
- Resistance to aggressive weather conditions.
- The ability to install high panoramic windows and doors.
- The predominance of simple geometric shapes, which allows to embody creative ideas in the design of the site.

The photo of the project in the evening is an excellent indicator of how the lighting is thought out and windows / doors installed. All beautiful one-story brick houses are equipped with high window frames of various widths. The doors are also predominantly transparent to illuminate the area at a later time. The concept of a brick structure is aimed at maximizing the release of light and the introduction of space in the layout of rooms.

Fencing is a key element in creating private territory. Projects of beautiful 1 storey brick houses are usually combined with fences in identical color. The brickwork of the fence should correspond to the style of the object and visually be its continuation. The brick of light colors in the presence of a dark facade or vice versa also looks harmonious.

Brick one-storey house is distinguished by the following interior details:
- The absence of decorative elements and a minimum of decorations in the form of paintings, vases, figurines, etc.
- The presence of concrete and stone in the design of walls and floors. The exception is parquet, which makes a contrast to the brutal stone ceiling or monotonous walls.
- Availability of useful space at home. Projects of such a plan are designed to maintain freedom of movement.

It is not necessary to have an attic in order to enjoy the picturesque view without leaving the walls of the house. Projects of one-story brick houses are not inferior in terms of the amount of natural lighting and space for placing things in everyday life. The loft usually serves as a place for additional storage of household utensils. In a one-story house, this function is performed by wall shelves where you can compactly place everything you need. Panoramic windows and doors perfectly let in the light and give excellent lighting during the day.

The finished project of a one-story brick house necessarily includes:
- Plain walls, ceiling and floor. Such a design idea helps to maximally “unload” the space from everything superfluous.
- The presence of wooden furniture, shelves and kitchen area.
- Illumination looks as simple as possible, it is often compared with office style.

Projects of one-story houses with a brick attic give an absolute advantage to their owner – additional space. In the upper area of the house it is possible to equip a small bedroom, pantry or, for example, a place to read. Attic brick is characterized by high strength and resistance to weather conditions. From the side of the facade it can be decorated with wooden beams of light shades.

The facades of one-story brick houses are usually chosen in calmer shades. The win-win solution will be brown orange, sandy, marsh, peach or brown. It is not necessary to choose bright and unnatural shades – lime, blue, purple. The facade of a modern one-story house is ideally combined with glass and metal, which we can see in this photo.

Even a small house can give its owner all the amenities. One-story brick project of the house 10 per 12 sq. M. should be equipped as follows:
- The kitchen can be combined with a dining area and a living room.
- The bathroom also serves as a toilet and laundry room with a washing machine.
- The bedroom is combined with a study.
- If possible, install a compact staircase in the attic, where a dressing room and pantry will be equipped.

One-story brick houses with a veranda, which is closed by panoramic windows – a modern approach to interior design. Outwardly, it seems that you are on the street, but in fact – the house is kept warm and you can hide from the weather. This format is ideal for hanging out with family and guests.

The plans of one-story brick houses also include a retro style that brings its accents to the interior. In this context, there are indoor plants, soft leather or textile furniture, colorful tables, as well as decorative ornaments in the form of vases and abstractions. The windows can be installed translucent curtains, which create the effect of privacy. Brutal materials of walls, floor, ceiling and basic shades in their design remain unchanged.

Driving outside the city you can find one-storey houses from red brick. They attract the most attention. Due to compliance with the color scheme in the design of the facade such projects are most popular among buyers. Red brick is best complemented by other elements in the form of metal beams, lintels, glass panels and concrete.
Projects of one-story brick houses will be the best option for permanent residence of the whole family. With the right planning here it is possible to organize everything you need for a comfortable life and rest outside the house. Due to the small height of the building, it is possible to implement various design solutions. These projects can be presented in all stylistic formats, which makes them popular in the real estate market.

