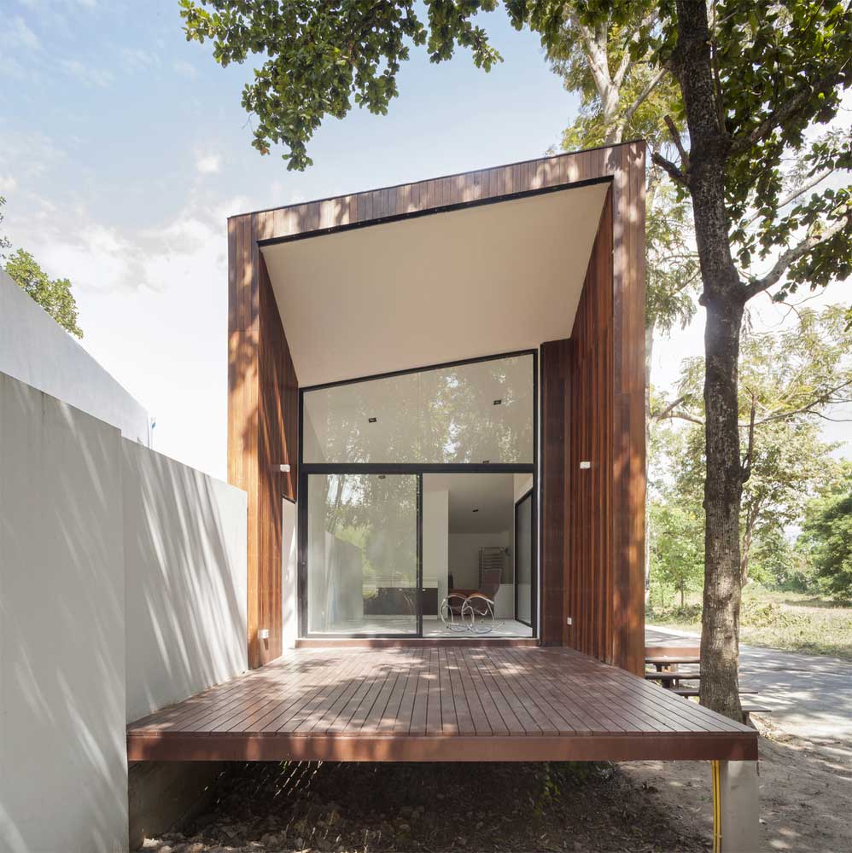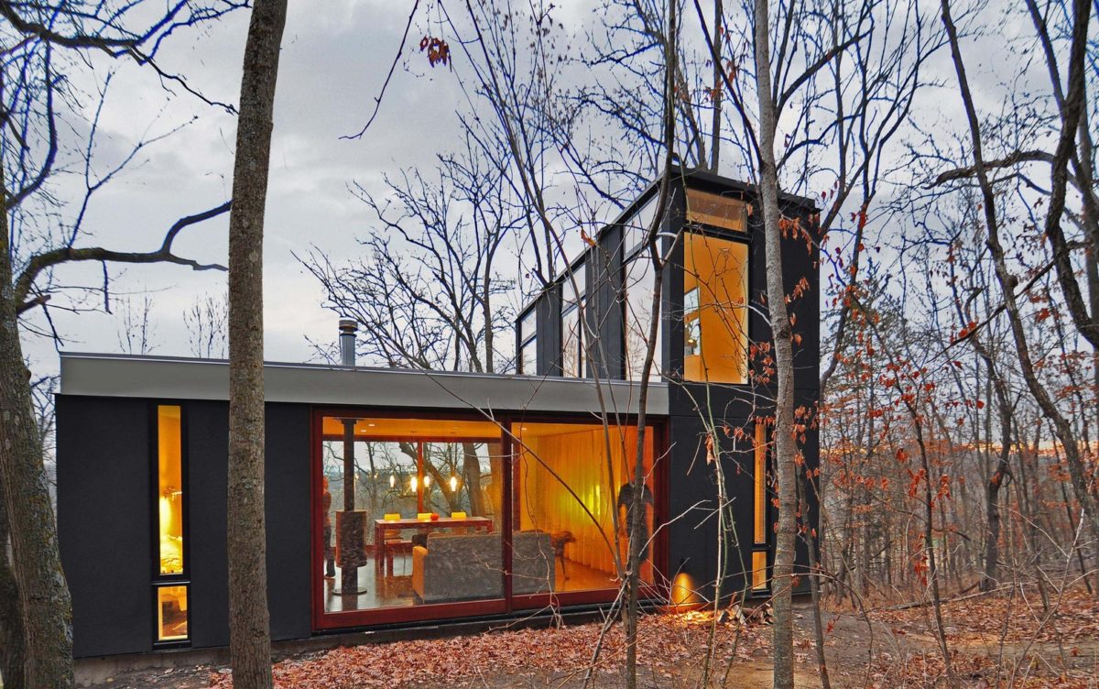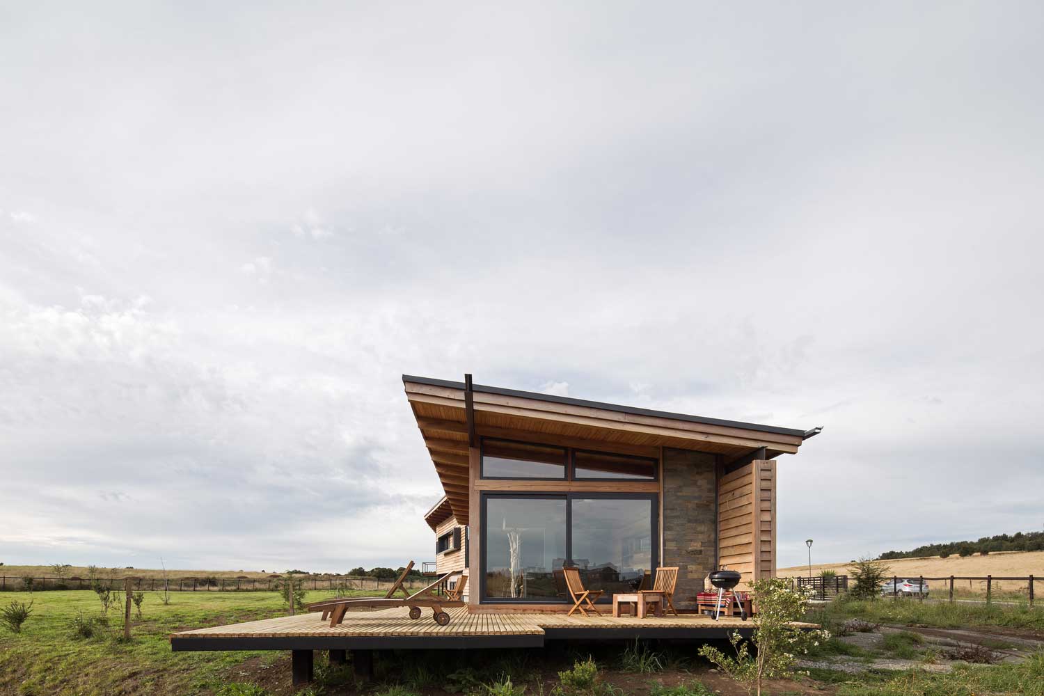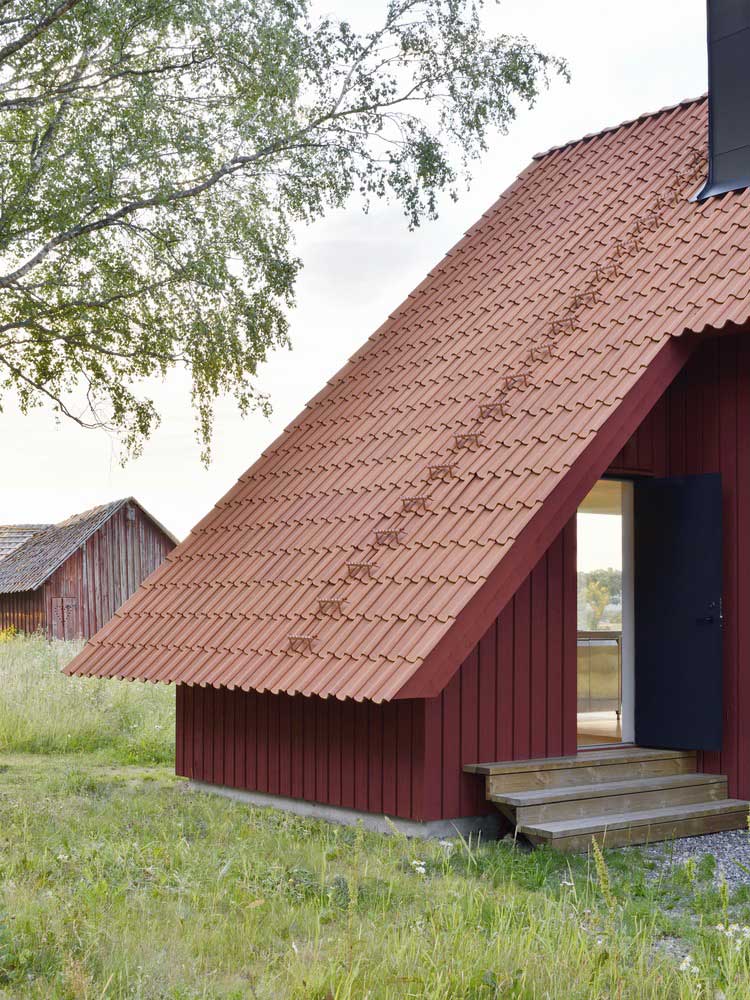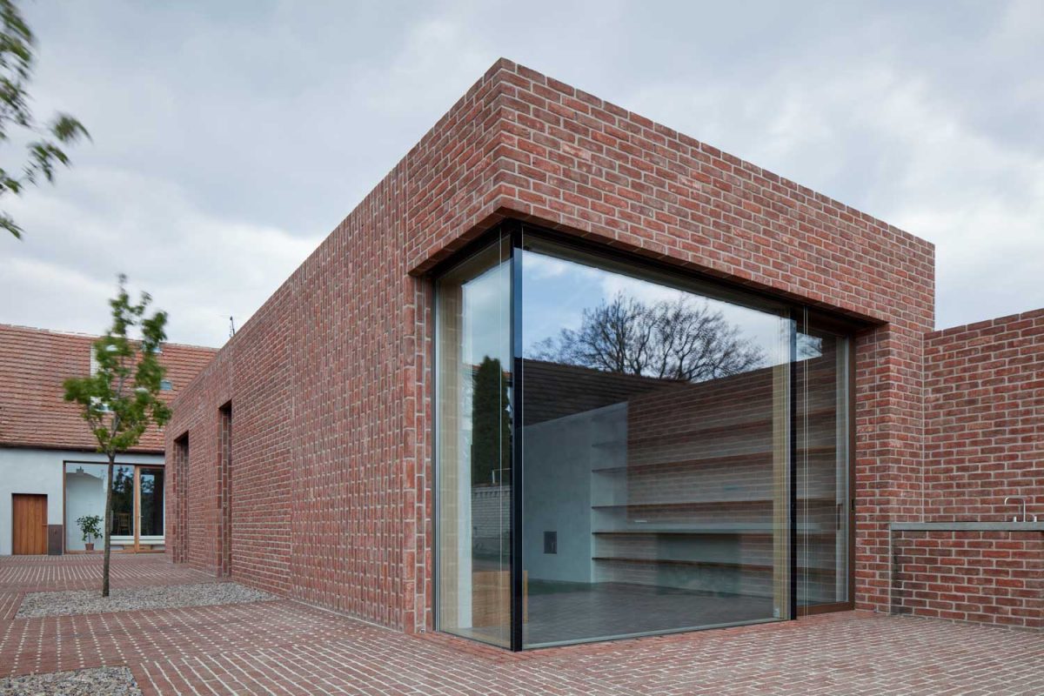Competent space planning allows you to create a comfortable, self-sufficient and open environment, even in a compact living space. A small beautiful house from the architectural bureau Edition Office contains all the areas necessary for a modern family. At the same time, it is distinguished by its openness, ergonomics and fairly free rooms.

The solution was implemented through several tricks. Consider how we achieved the spaciousness and ergonomics of a space a little more than 200 square meters.
Panorama in a small but beautiful house

The main tool for expanding social space was panoramic glazing, which made it possible to get rid of the box effect. Several walls of a small beautiful house are made of glass. Large windows on three sides of the world in the kitchen-living room turn this space into a bright, open space without strict boundaries.
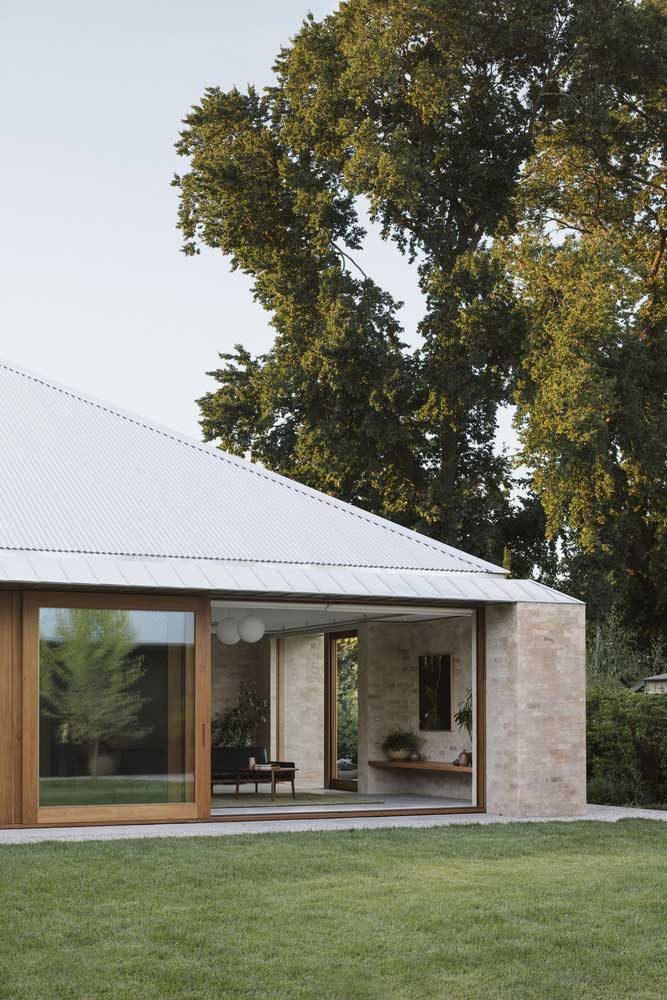
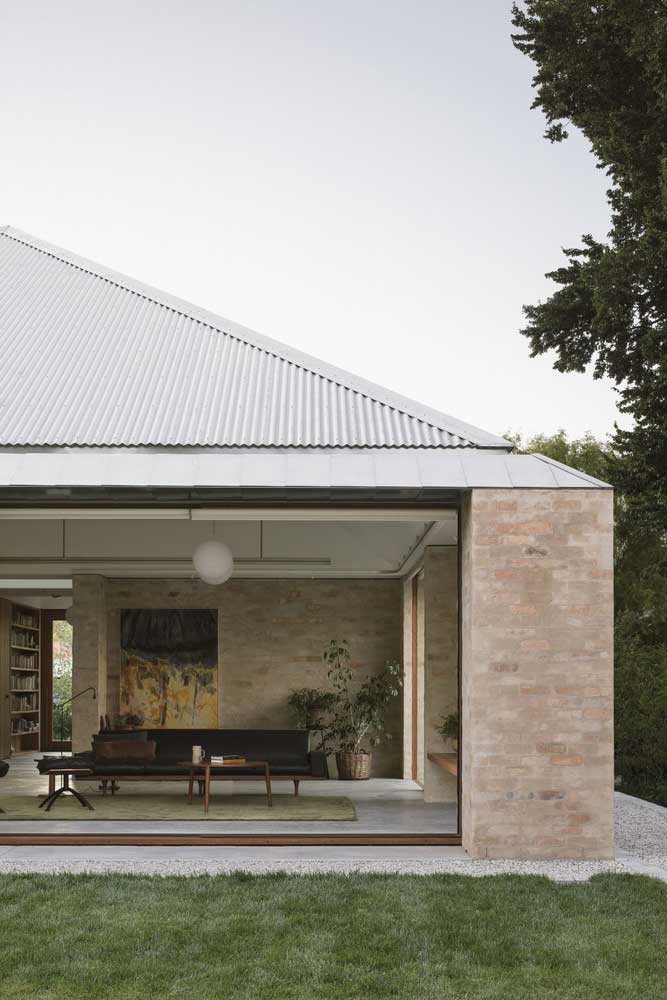
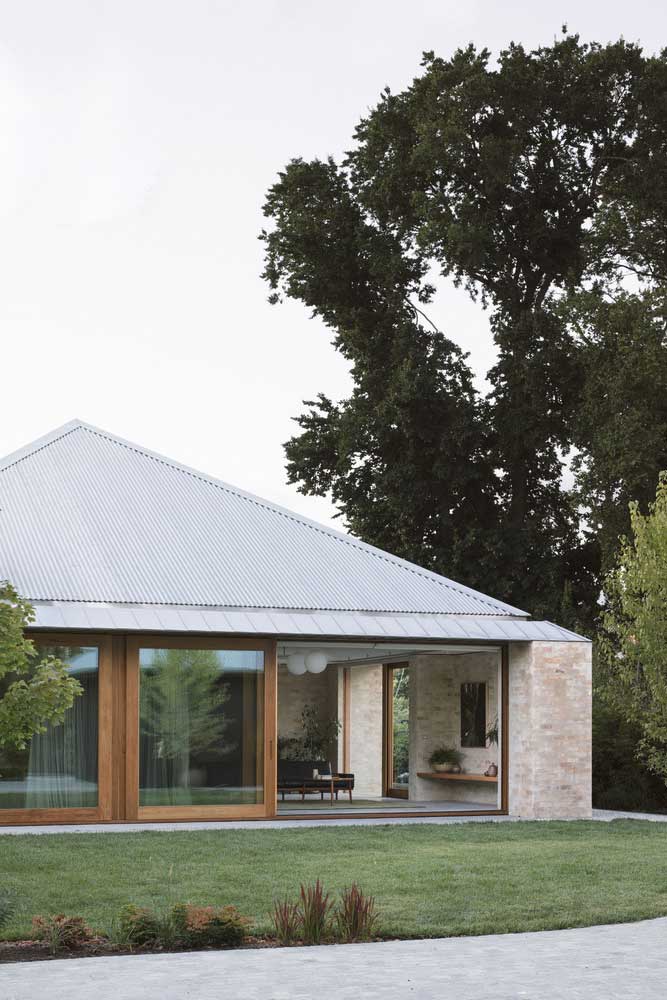
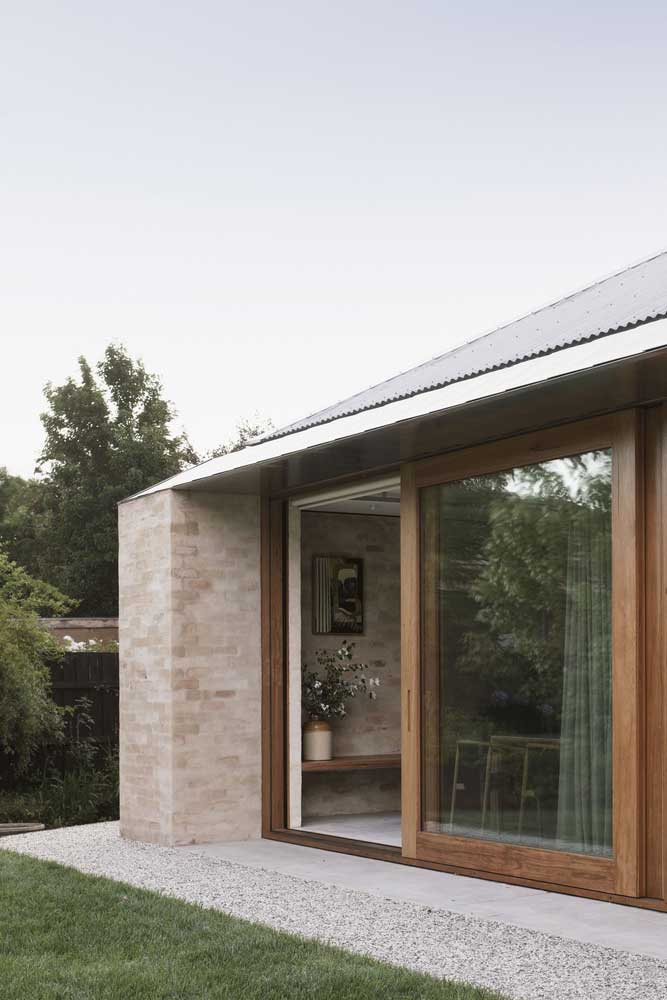

At the same time, a panoramic view of a well-groomed, well-equipped plot adds presentability to the housing. Even with its compact size, such a property looks luxurious.

To emphasize the spaciousness, the interior was furnished in an eco-friendly style with an emphasis on minimalism. This made it possible to closely connect the interior space with the natural landscape around. And panoramic glazing helps to realize the idea.
Openness of living spaces of a small beautiful house

The house has a minimum of partitions and structures for space zoning. Living room, kitchen and dining area are combined in one spacious room. The layout provides for a minimum of doors and more open, free passages. Moreover, the spaces are designed so that they have a rational form. There are no narrow, uncomfortable, elongated rooms here.
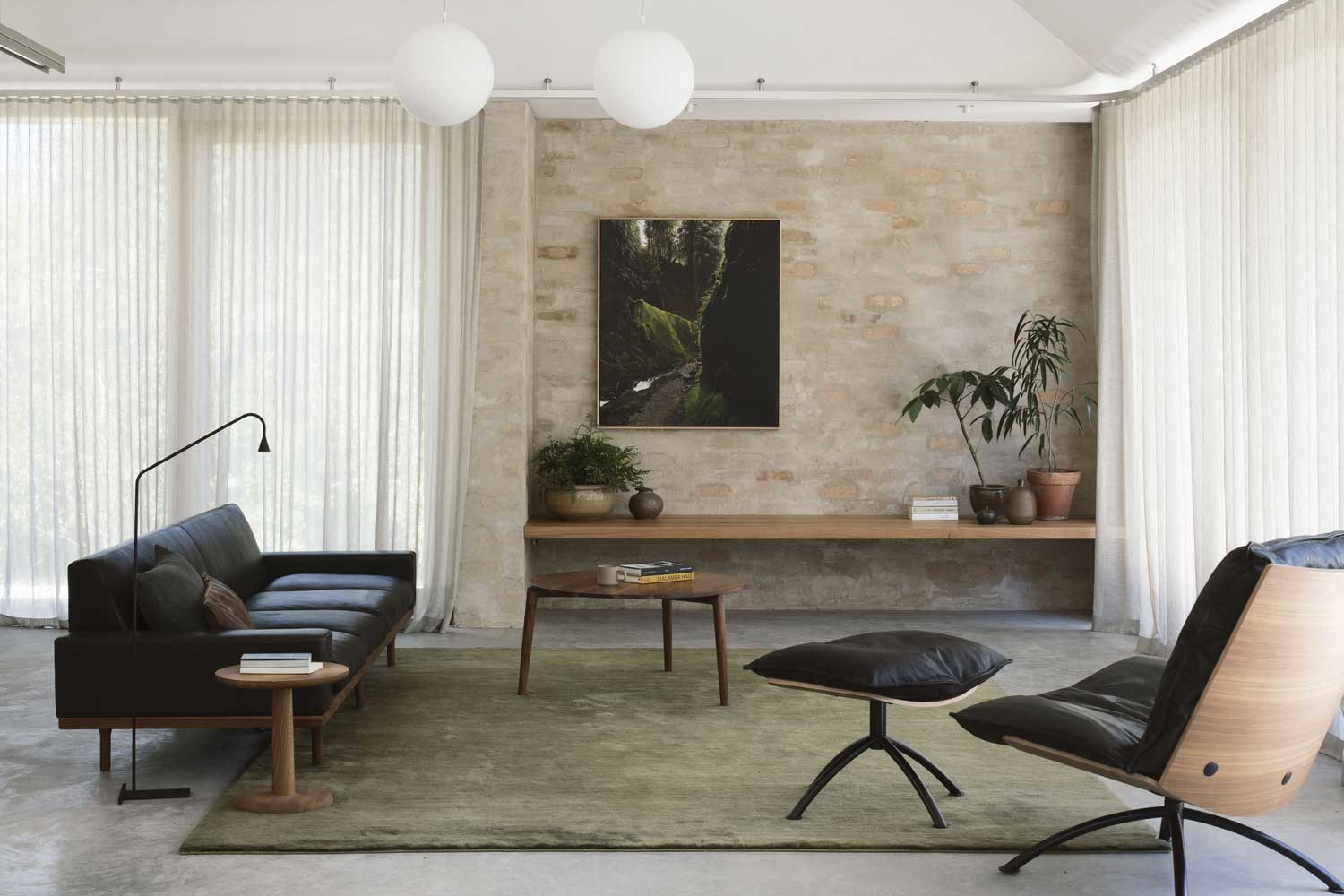

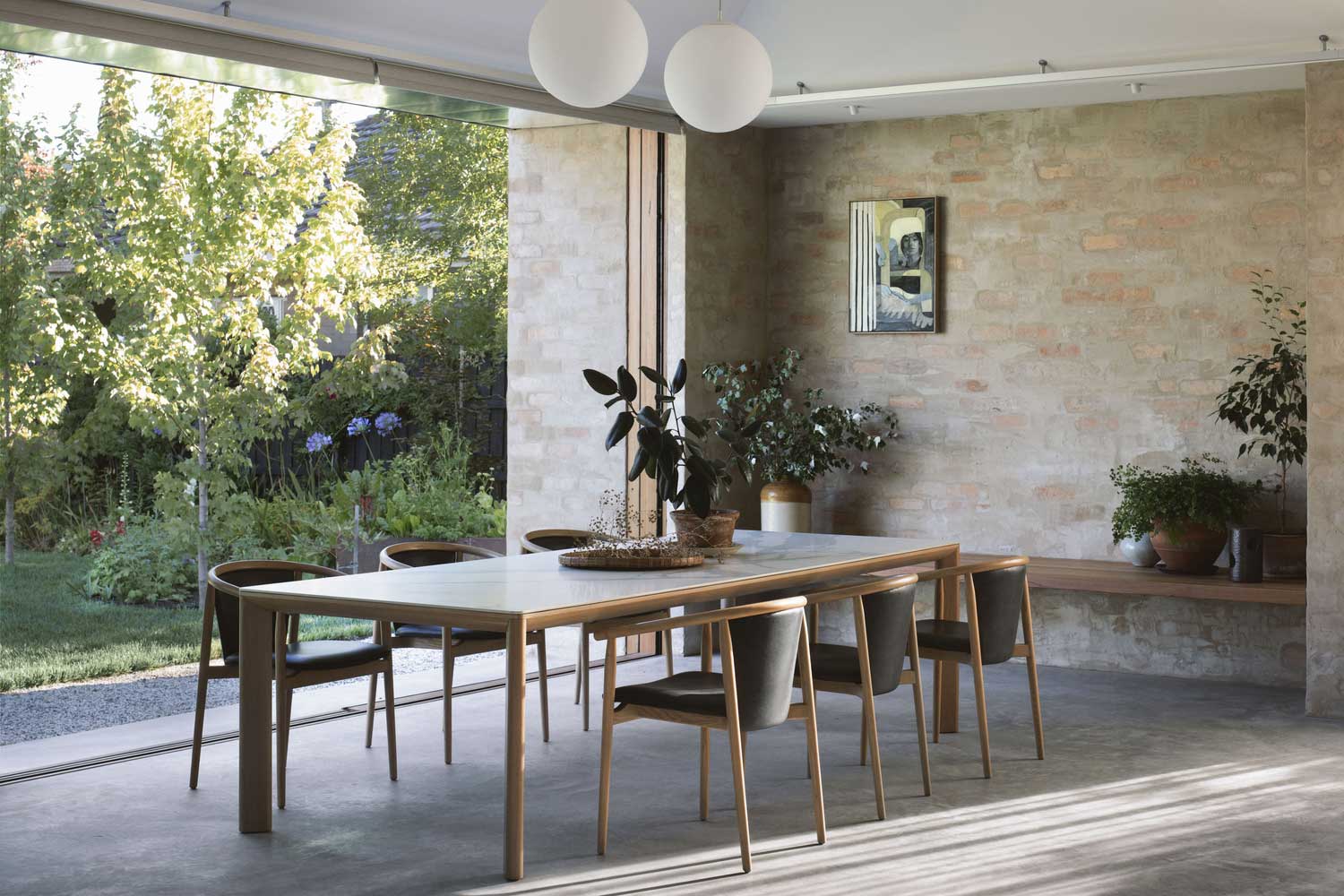

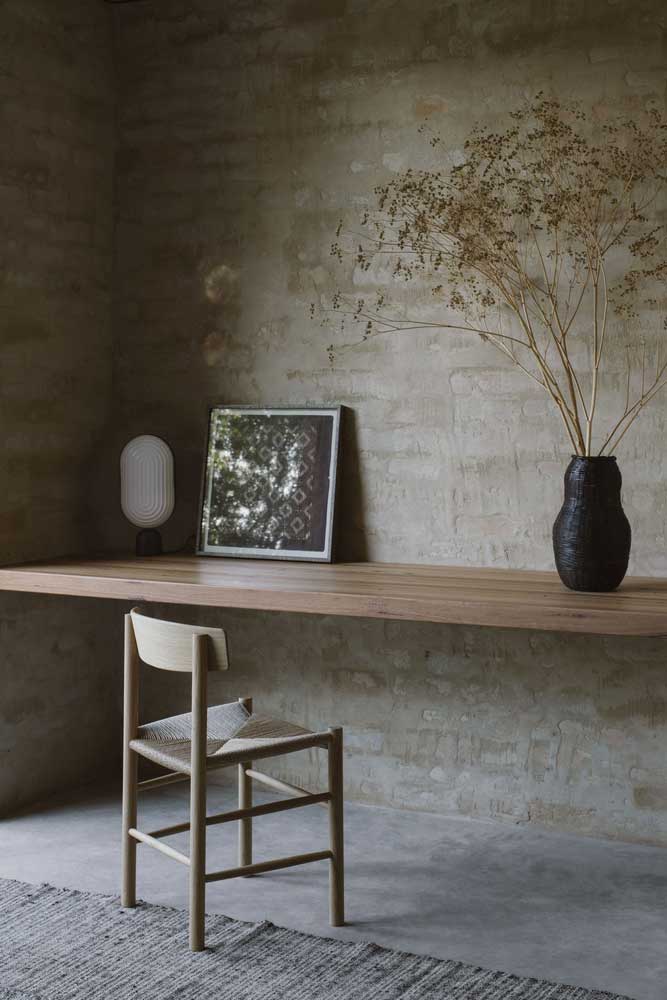

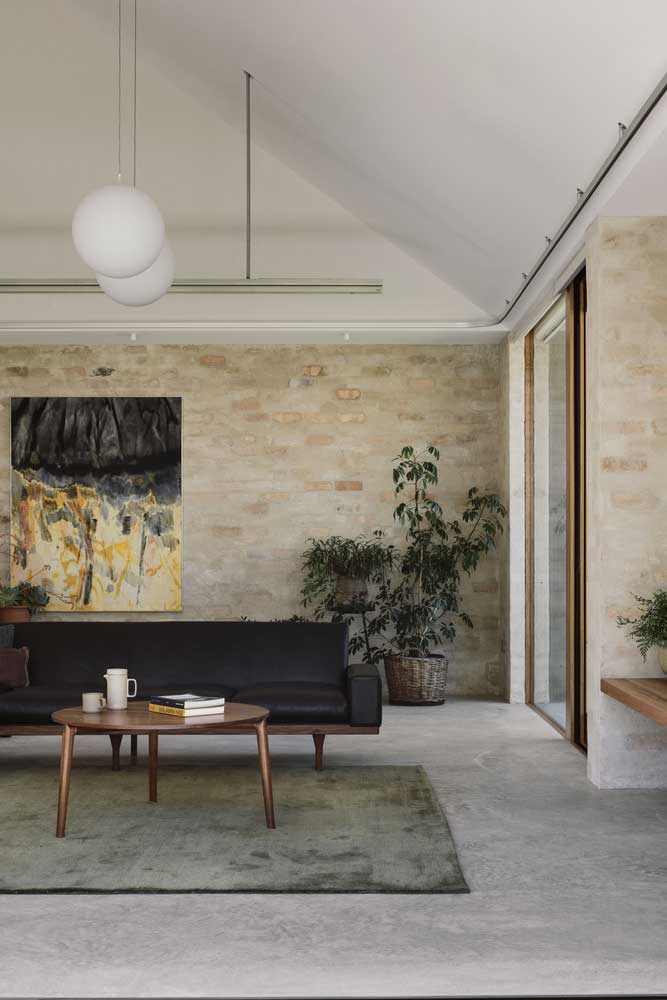
The idea of openness of volumes allowed to minimize the effect of stiffness and compactness of rooms. The decision also affected ergonomics. In a small but beautiful home, freedom and comfort are felt. In addition, due to this openness, the natural regulation of the microclimate and air circulation have been established. The use of climatic technology is minimized.

For a small space, the best solution would be to naturally maintain temperature, humidity and freshness, since the use of air conditioners in such areas is not entirely comfortable.
High ceilings and lots of light in a small but beautiful home

Instead of arranging the traditional flat ceiling under the living space, part of the space under the roof was used, creating a raised broken structure. Having painted it in snow-white color, it was possible to fill the premises with air and light. Thanks to this solution, the compact space does not press, there is no feeling of tightness. The high ceilings are accentuated by suspended lamps.

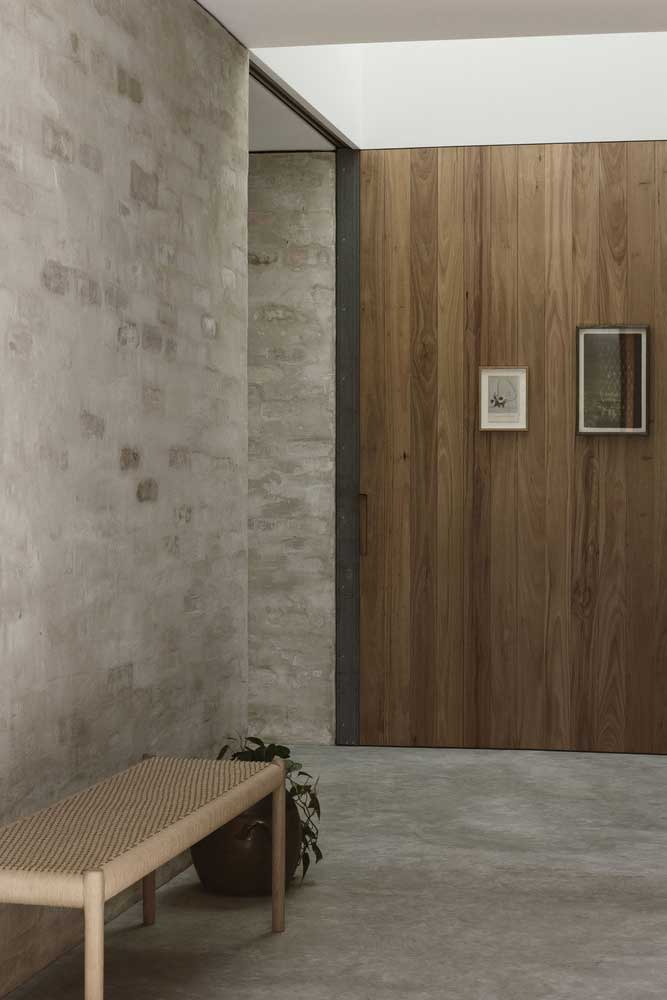

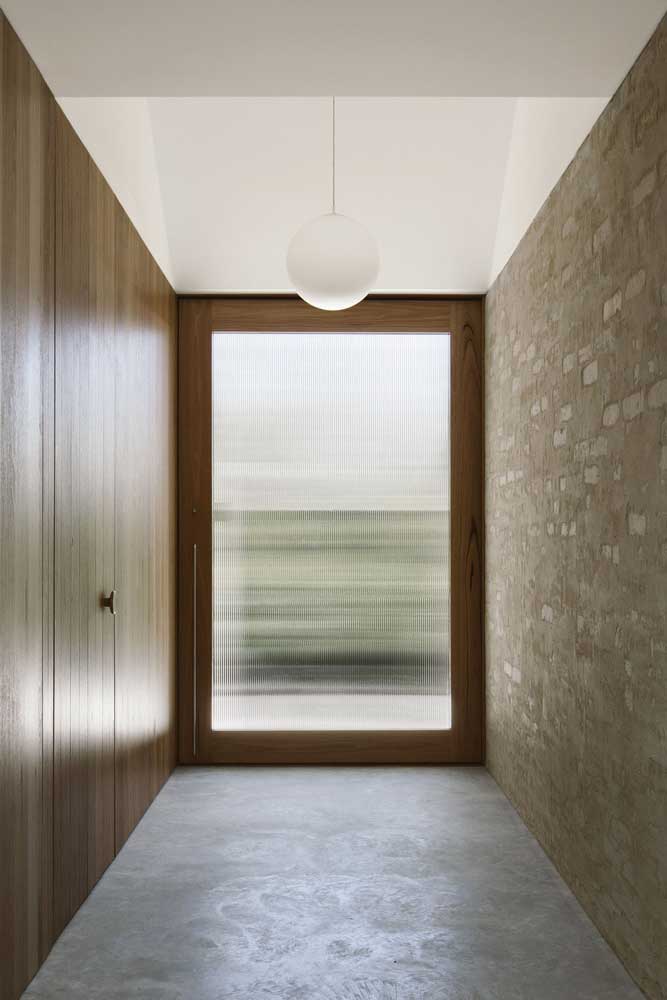

Together, all these solutions made it possible to make a small beautiful house spacious and ergonomic. Despite the fact that by the standards of suburban housing it is quite modest, cozy and compact, it is not crowded here. These ideas will be useful for owners who want to build a small, beautiful home and implement a modern, open and comfortable environment in it.
| Architects | |
| Images |

