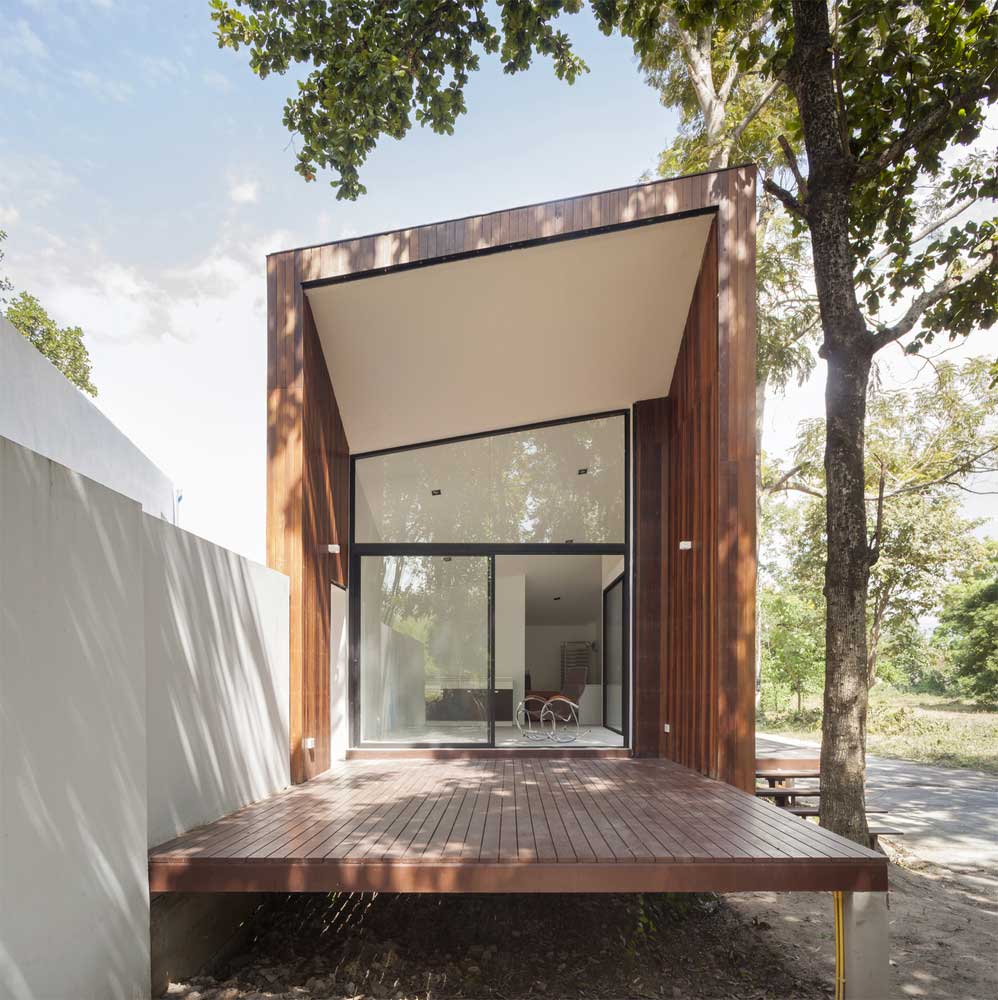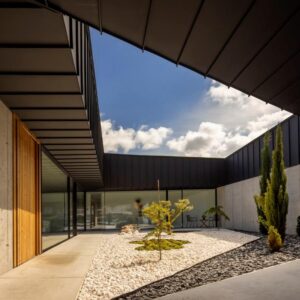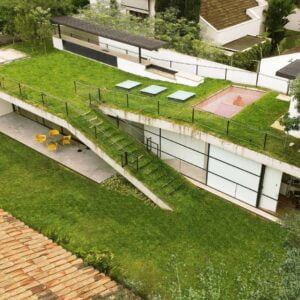What are the advantages of Shed roofs of private houses in modern suburban construction – an example of a project with a photo. The architectural bureau EKAR & Full Scale Studio presented a unique cottage project consisting of a pair of separate buildings up to two floors high. Shed roofs of private houses have become one of the main elements of architecture here. Designs of a special form have a functional and aesthetic value.

Consider what the cottage received due to the pitched roof – with photos and descriptions.


shed roof design homes – ultra-modern building shape
The cottage is made in a minimalist style with an emphasis on the naturalness of materials and the adaptability of the interior space. One of the mandatory characteristics of this trend in architecture is straightforwardness. Due to the pent roofs of private houses, they are even more consistent with current trends in housing construction. Buildings look as simple and fashionable as possible. The object is distinguished by solidity, but at the same time it looks quite playfully and cozy.

The ceilings inside the house repeat the shape of the roof and are also located at an angle. Due to this, it was possible to interestingly beat the living space – in social zones it is as open and high as possible, and in private – more secluded. Another interesting element that was implemented due to the single-pitched roof construction is a unique, non-standard form of panoramic windows.

The cottage was divided into two buildings – the main residential building, and a house coffee house located directly on the road. The pitched roof has become an element that visually unites these buildings. Although the buildings are made in different colors and slightly different in style, they complement each other aesthetically, having a trapezoidal shape.
modern shed roof homes – what tasks does the pent roof perform
Shed roofs of private homes led to their facades of the neighboring areas as low as possible and closed, ensuring privacy, and from the backyard pond – the most high and open.

On the high side of the building are adjoining recreation areas and terraces. Thanks to the unique, well-thought-out shape of the roof, rainwater rolls through it exclusively on lawns, and does not fall on open areas.
Shed roofs of private houses – this is more of an aesthetic element in the modern construction of country houses. This design helps to emphasize a minimalist style. Regarding functionality, the trapezoidal shape of the buildings makes it possible to delimit the interior space in an original way, to make differences in ceiling height in housing, to achieve a visual expansion of social zones and secrecy of private rooms. If previously a pitched roof was made only for the purpose of saving on construction, now it has become an important functional and aesthetic element of architecture.
| Architects | EKAR & Full Scale Studio |
| Photo | Damrong Lee |


























