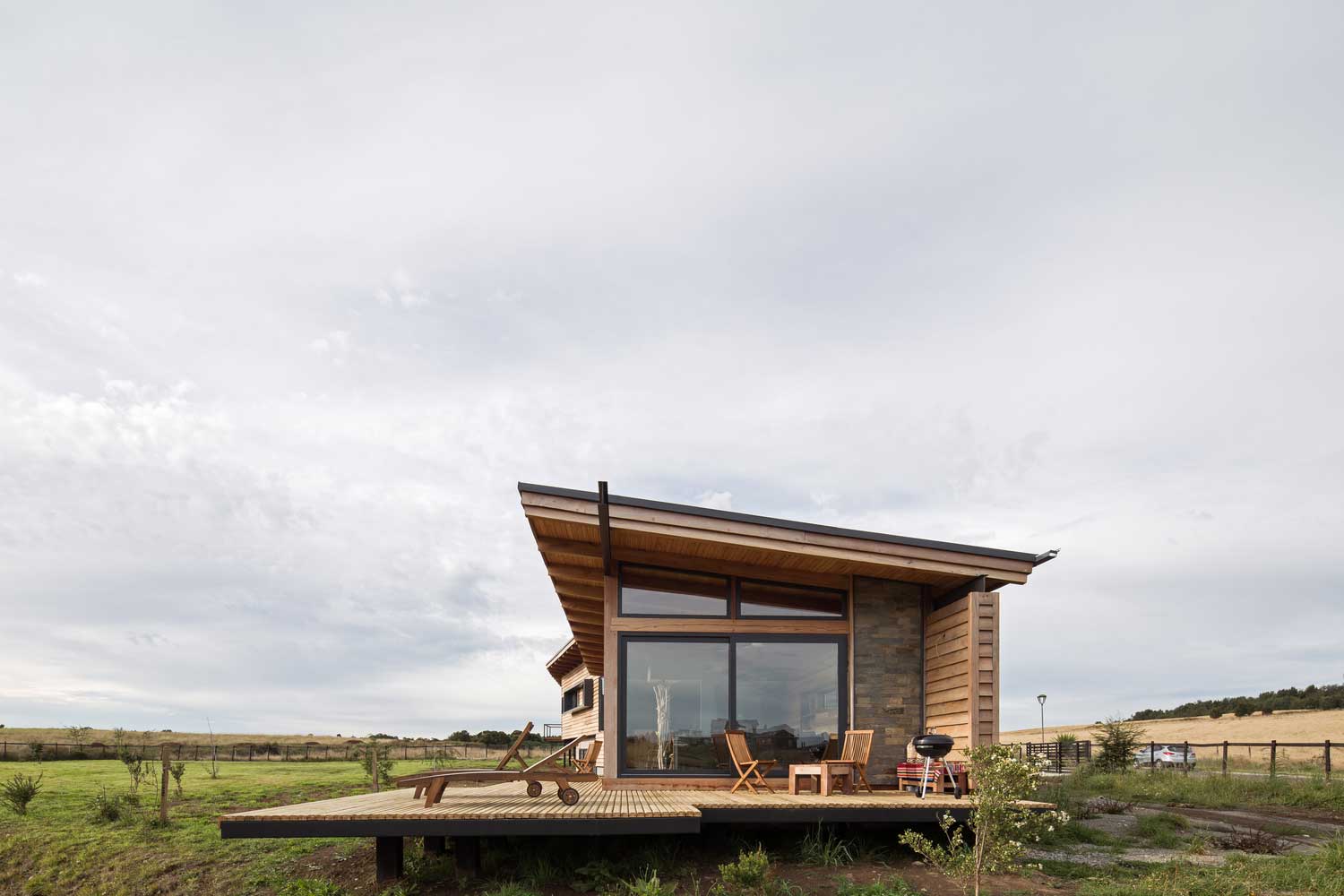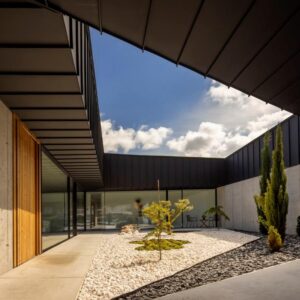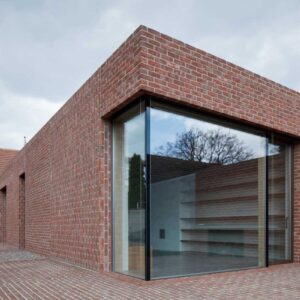The projects of small one-story houses are specially created for those who consider life in a small area. The construction of such facilities will cost the future owner much more affordable, and with the right planning here it is possible to place everything necessary for a comfortable stay of the whole family. This is the most advantageous solution in the presence of a small area in the city or outside.
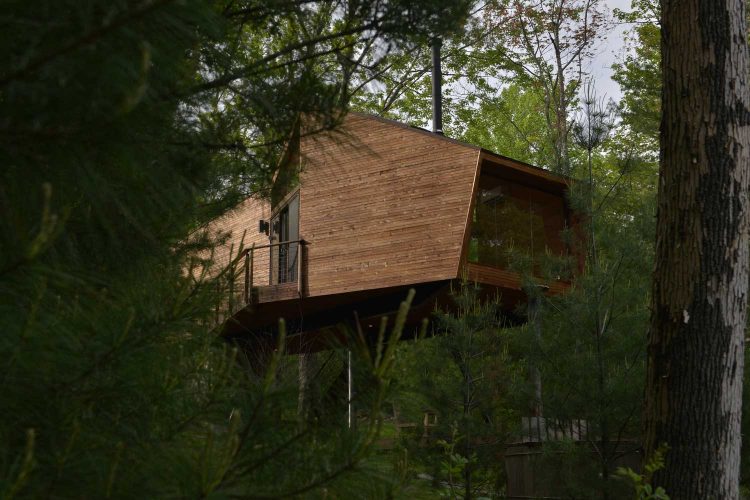
How does a small house project differ from other real estate? Absolutely nothing but the total usable area. The small house has an area of up to 100 sq.m. In this space it is important to accommodate the bedroom, living room, kitchen, bathroom, so the architects have a task – to correctly distribute the place. Objects of this level will be convenient for the life of a small family. The house may have an attic, which further increases the space for housing requirements.
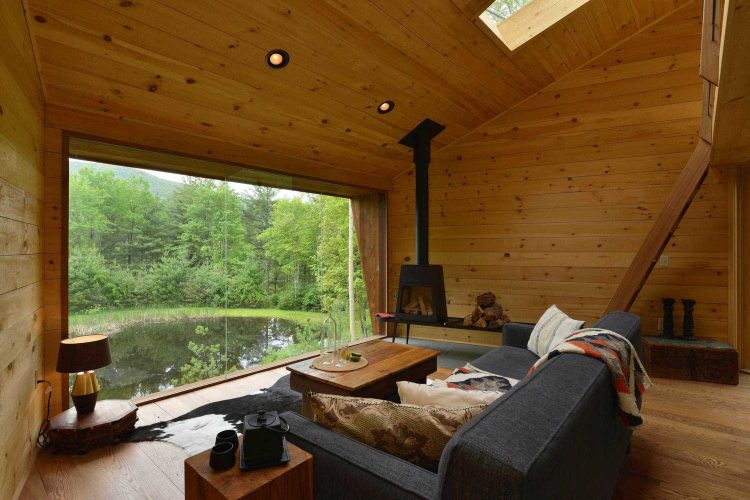
The popularity of compact homes due to their cost and speed of construction. The finished object can be put into operation for several months. Beautiful projects of small houses are characterized by concise design, so it is common to use wooden boards / panels in their design. The flooring is also made of natural or artificial parquet. The predominance of warm colors creates a mood of comfort, which is also complemented by soft furniture in natural colors.
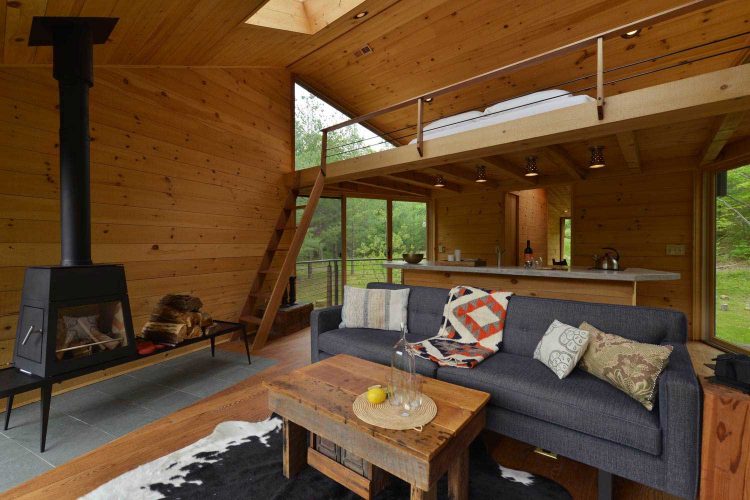
Projects of small single-storey houses with an attic are designed for out-of-town living surrounded by natural landscapes. The presence of a panoramic glazing on the entire height of the wall allows you to fill the room with light and make the layout visually open. The attic is connected to the main living area by a compact staircase. Here it is worthwhile to place the master bedroom or organize an office. The upper level has an open design without walls, but only with the presence of partitions.
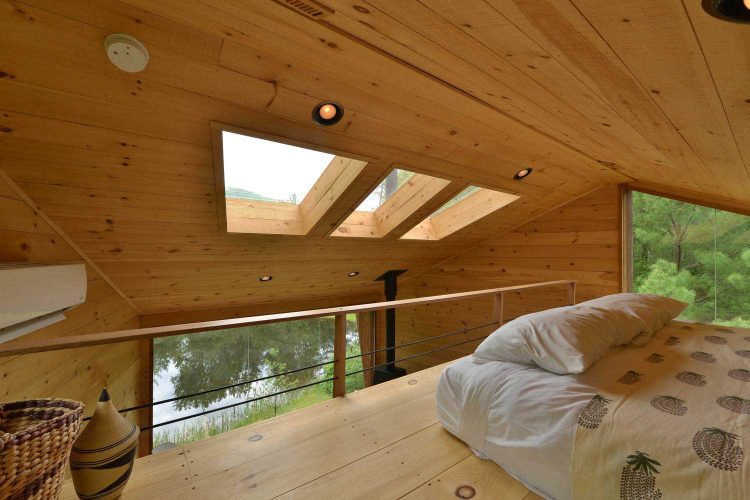
Are you interested in small country house projects? This is a great solution for country living. Houses of this level are different:
- Excellent thermal insulation. Through the use of natural materials, the home keeps the temperature.
- Installing fireplace heating for a comfortable stay in the cold season.
- Laconic minimalistic design using pastel colors.
- Possibility to place a veranda.
- The presence of additional lighting in the form of windows on the roof.

The plan of a small house can be realized with regard to compact area. To do this, all the rooms are placed one after the other in the form of a “trailer”. A popular solution is to combine a living room with a cooking and dining area. The bathroom can have an area of 4 square meters, where you can fit a shower, toilet, sink, as well as a washing machine. In the presence of an attic it is possible to equip an office or warehouse where it is convenient to store household items.

Super projects of small houses give a charge of inspiration. A completely nondescript object can turn into a sample of an architectural miracle. Modern approach to construction – installation of real estate on the structure with supports. The entrance to the building is via a staircase. Thus, it is possible to turn a small house into a cozy “halabuda” with spacious windows. The rise gives a feeling of privacy and security, which looks especially harmoniously surrounded by natural landscapes.
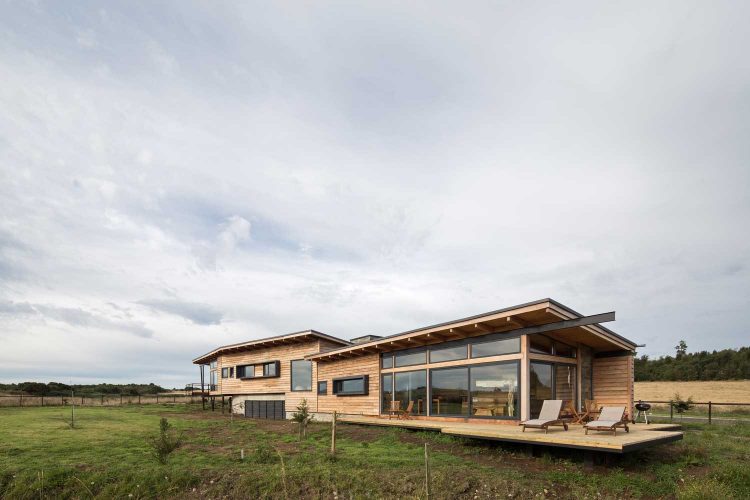
What is the difference between beautiful small houses and nondescript structures:
- The use of frame durable materials that give a modern look. The photo shows an example of a modern approach to the design of the building.
- The presence of an open recreation area with a terrace where it is possible to place a barbecue, sun beds and other furniture.
- A large number of panoramic windows. Due to this, the layout of the house becomes open and filled with light.
- Use of natural shades that look harmonious with the surrounding area.
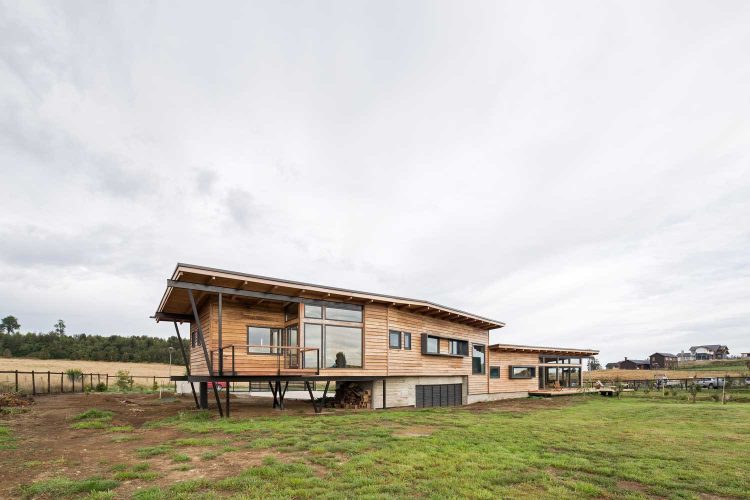
Projects of small one-story houses best fit in the countryside. A small country house can be made out using natural wood. The color of the facade should be selected in the most natural shades. The walls of the house are separated from the surface of the site with the help of the foundation, which is decorated with natural or artificial stone. The exterior of the house should reflect the calm and harmony that a person expects from suburban life.

Absolutely all the modern beautiful small houses have a common feature – the union of the bedroom layout with the outer area. In the photo we see how the panoramic glazing is complemented by a transparent entrance door, which replaces the presence of a balcony. An outdoor terrace with open views fills the room with light. The wooden ceiling and frame of the windows are complemented by grayish walls and floors in pastel shades. The accent is a bed with a bright bedspread or a chair.

Projects with the presence of a terrace have always interested people who appreciate outdoor recreation. Small country houses are no exception. They can be equipped with an external area on which it is possible to equip a recreation area, barbecue and, for example, yoga. It is necessary to take into account a certain rise of the terrace from the surface of the site with the help of props and the foundation. Thus, it is possible to avoid wetting the tree, and to ensure a sense of privacy of the owner.

The presence of a garage is always welcome if the family owns a private car. Planning a small house allows you to equip a separate entrance for the car in the garage section, which is combined with the common house. The entrance to the car is from the entrance gate. For this, the garage has a single wall with the house where the door is installed. An additional building can also act as a small warehouse and workshop. It is customary to conduct insulation and sound insulation of walls to maintain comfortable living conditions in the main house.

The most beautiful little houses in the world from the Internet is not a myth, but the real reality. It is not difficult to implement such a project into reality. Consider the following points:
- The house must be different from the number of all that is in the district. For this purpose, unusual facing materials are used, for example, natural decorative stone.
- Open plan. Living space has an inextricable link with the street in the form of panoramic windows.
- Lighting at home accompanies street lighting, which visually makes the site lively.

Projects of small private single-storey houses can be built not only on a perfectly flat prepared site, but also on uneven terrain. Comfortable and functional layout obliges to create a solid foundation throughout the landscape. Visually, the building can, as it were, go underground, but in reality it is firmly fixed on the base and has load-bearing walls. Such a house can have a lower level, which can rightly be considered the second floor.

The minimalism style is an absolute record for the number of fans. A small one-story house looks best with a minimum number of decor, furniture. No exception and the style of the walls, which are usually painted in a single color. It is best to choose a white wall covering and ceiling, which will visually make the layout light and wide. Color accents are set as accents. Cabinets, shelves, flooring is selected from natural wood shades. The room can be zoned by a screen.

Almost all photos of small beautiful houses have panoramic windows. The presence of a large number of windows on the entire height of the wall – the desire of owners to visually expand the space, fill it with natural light. It is very pleasant to wake up in the morning and enjoy the view of the surrounding area. One of the windows can serve as a door to the street, which solves the issue of access to the house. Additionally, you should install roleta for privacy in the evening.

The horizontal shape of the house is called the “trailer”, since the rooms are located one behind the other. A plan of a small one-story house of this format can have a bedroom, a living room, an office at the same time in one room. For the visual separation of space used a wide screen in the color of the walls. It creates a sense of privacy and, at the same time, the house acquires space.

Are you dreaming to build a beautiful little house? He must have a compact terrace:
- For this, a close piece of the site is allocated, on which a low foundation of natural stone is built, surrounded by a lawn.
- It is important that the laying of the basement of the terrace corresponds to the laying of the facade of the house.
- To enter the separated territory there is a path of wide flat stones.
- On the terrace you can organize a barbecue area and several outdoor armchairs with lanterns.
Projects of small one-story houses are a man’s dream, with a modern approach to life. If you value practicality, feel comfortable on a small living space, but are ready for design experiments – this solution is ideal for you. Real estate of this type is designed for the life of a small family in the country or on its periphery.

