Facade decoration performs not only aesthetic, but also a practical function in the design of the building. The sound and thermal insulation level, the stability of walls under the influence of precipitation, etc. directly depend on the quality of work.

Recently, design projects have gained popularity, which multiple materials several facing materials of different appearance and composition. The multiple materials facade of the house offers a wide variety of architectural solutions – from the familiar classic to the more modern and trendy.

For your convenience, we have selected photos of modern objects that will help inspire you to transform the exterior of the house.
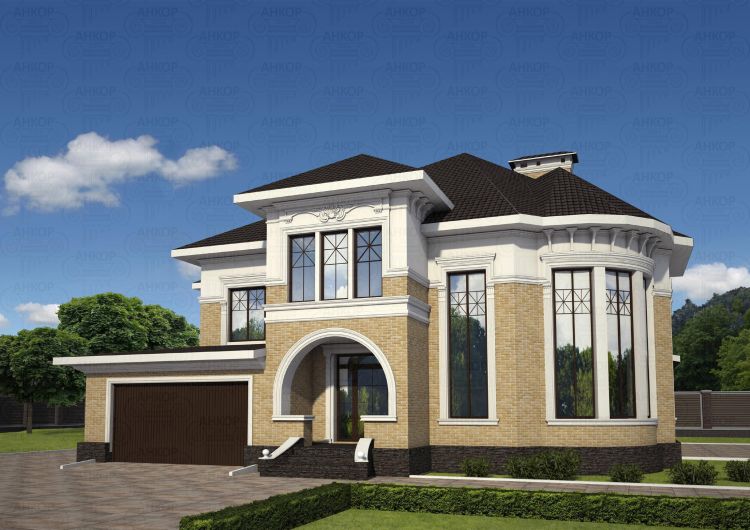
The multiple materials facade of the house offers the owner a large stylistic palette. This solution can be easily adapted to individual preferences.
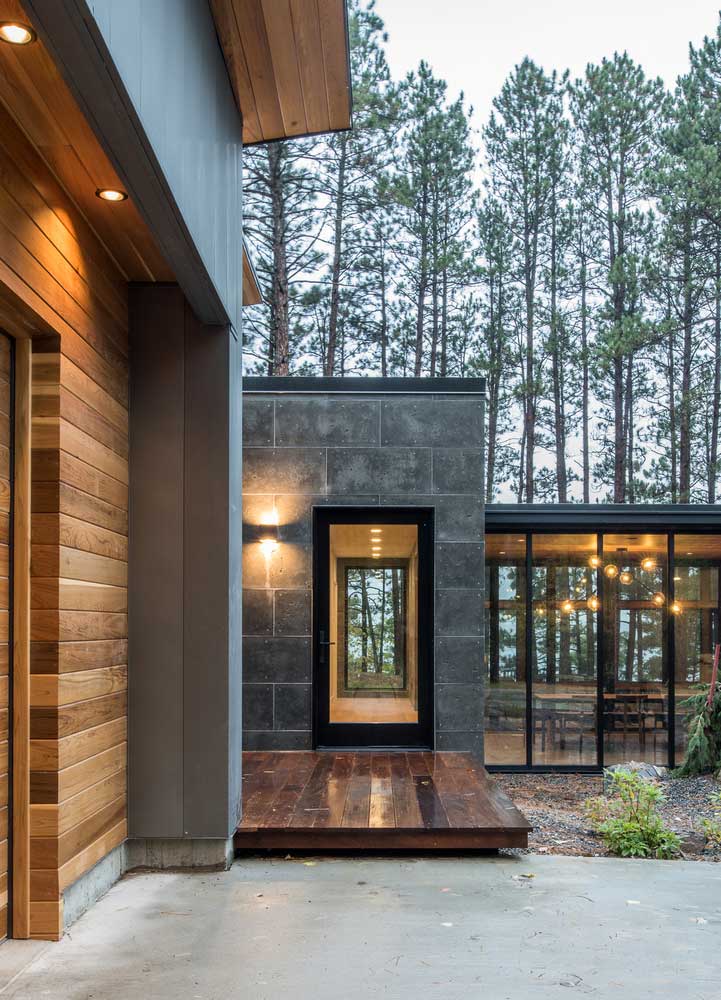
The combined decoration of the facade of the house has the following advantages:
- Mutual addition of one material to another. For example, a combination of brick and wooden siding looks not only stylish, but also provides high functionality at home.
- Individuality. Projects of this class are practically not repeated, so you have the opportunity to create an absolutely exclusive facade.
- Profitability. The most expensive material can act as an accent. The basis will be, for example, plaster, which is more affordable on a budget.
- Separation of the second floor from the first. Using a material of a different shade, it is possible to visually highlight the second level of the house or emphasize the area of the attic under the roof. In the photo below you can see a half-timbered house, which is decorated with the same plaster, wooden decorative beams and a wooden beam.



Wooden facade combinations
Wood has always been appreciated as a building material. Due to its high rates of strength, reliability, heat capacity, sound insulation, a wooden house will give comfort all year round.

The combination of several textures is a trend of the last 20 years, which has gained particular popularity in the Scandinavian countries. The best choice in this direction would be a wooden siding or a smooth board, which is complemented by a wooden log house according to the classical tradition.
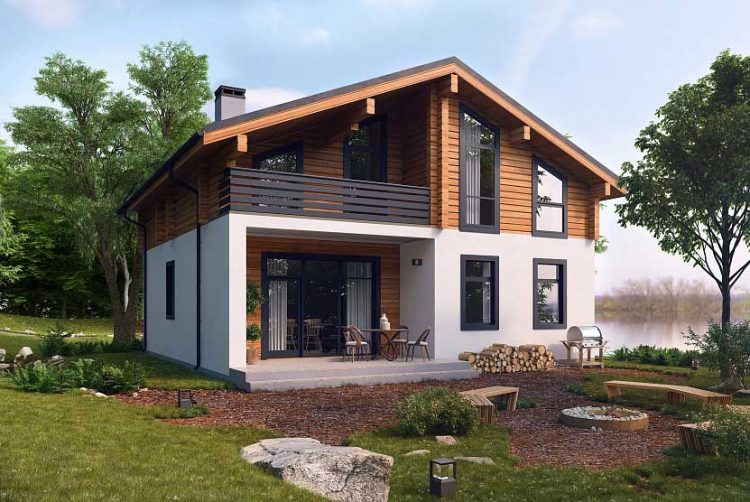
A more modern solution will be wood in any interpretation with natural or decorative masonry, as well as plaster.

Multiple materials wooden houses will look most worthy and give full aesthetic pleasure.

Such projects are considered the most environmentally friendly, so they are suitable for living with young children.
Mixed stone and wood facades
Why do many property owners prefer this format of facade decoration:
Projects of multiple materials houses of stone and wood give freedom of creativity. Today there is a large selection of both natural and decorative masonry of various diameters, textures, colors.

Wood is an impeccable format for warming and soundproofing a house. If there is a second floor or attic, it is possible to choose a wooden blockhouse or siding for cladding.

Both the first and second material can act as a basis, therefore such construction will fit into the budget.

Wood and stone can be combined as in a single format: smooth stone + polished wood. So different: rough (textured) stone + smooth wood and vice versa.

The color composition of the wood should contrast with the masonry. Most often, the wood remains in a natural shade, and the stone is selected a few tones darker or darker.
Wood and Brick Exterior
The multiple materials facade of the house on the basis of wood and brick provides high savings, fire safety and a comfortable microclimate.
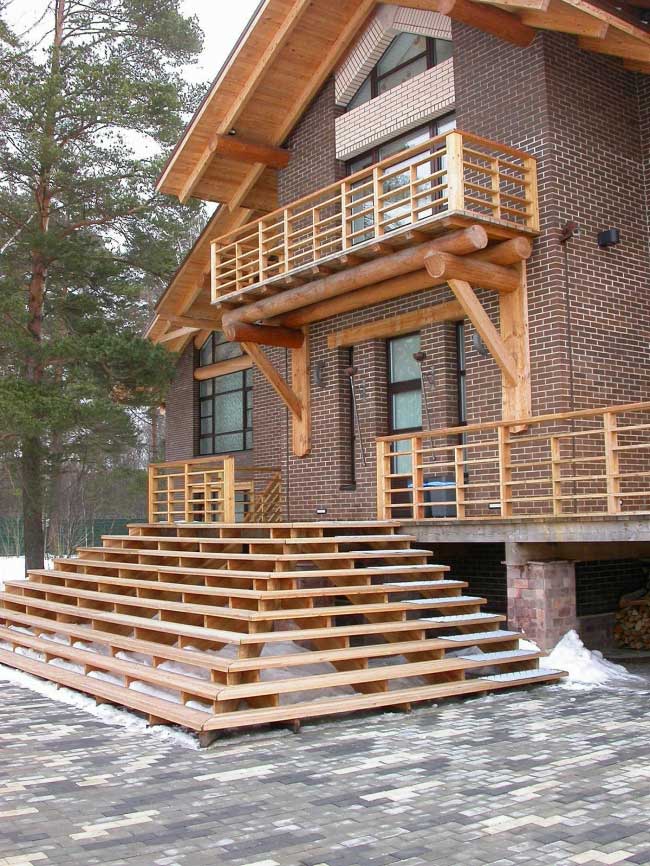
Usually the construction of the first floor is carried out with the participation of brick, and the second level – of wood. Due to this, it is possible to economically consume material, not to think about building a solid foundation, since such a structure is distinguished by a relatively light construction. Brick resists fire and tolerates temperature extremes, so it is placed on the first level, where a boiler room / fireplace is usually located.
Stone and brick are best combined in terms of comfort for the owner. Their combination provides an optimum level of humidity, good sound insulation and building reliability for many years.
Houses from foam blocks and wood: what is the advantage of such a construction

- The combination of strength and reliability of the foam block, which is used as the basis of the first floor and foundation, together with the lightness and decorative qualities of wood for the arrangement of the second level of the house.
- Multiple materials houses made of foam blocks and wood demonstrate ease in construction. Economical spending, favorable pricing for materials make this construction popular.
- Aesthetic appearance. The foam block looks brutal, strict, and the tree complements the status and makes the house more noble.
- Durability. The foam concrete block is not subject to corrosion, maintains integrity under the influence of external factors. The tree not only creates a harmonious atmosphere, but also provides excellent thermal and sound insulation.
Facade of a house of brick and timber: recommendations of designers
In order for the multiple materials house of brick and timber to please you with its appearance and be functional, you should pay attention to the following recommendations:
The base of the building or the first floor must be strong and reliable, so this level is usually made out with brick. This material is being successfully implemented in the construction of urban and suburban cottages.

The upper part may be lighter. In order to aesthetically balance the structure, it is possible to use a log of cylindrical or even (chopped) shape, as well as a wood profile or glued beam. This format will give a cozy atmosphere, high energy saving.
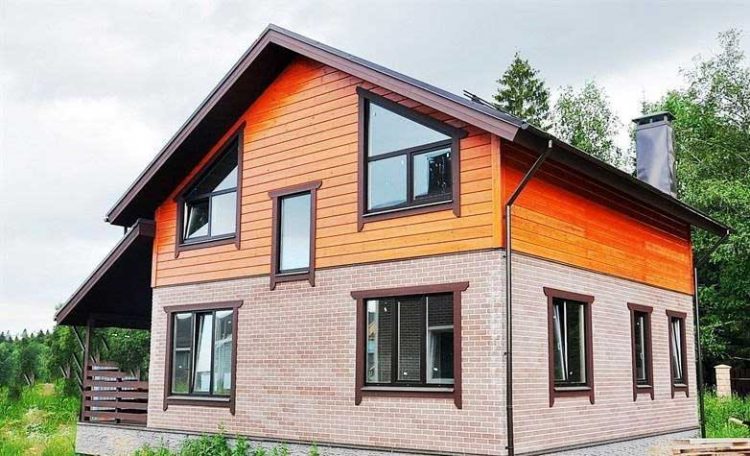
The cost of such construction will reasonably fit into the framework of the planned budget, since you can purchase wood and brick in various design decisions.
Exterior of aerated concrete and timber – a model of reliability and durability
Are you planning to build a multiple materials house of aerated concrete and timber? The construction of such houses does not require significant financial costs, and in time the construction of the object will take about 3-7 months.

Such a magnificent “fortress” will give comfortable conditions due to high energy saving and sound insulation. Aerated concrete demonstrates strength and resistance to external factors, so it is customary to use it for the construction of the foundation and first floor.

A wooden beam is ideal for the second floor or attic. Thus, the design takes on a harmonious look, does not look gray and faceless, takes on some status.

Multiple Materials Homes – Pros and Cons
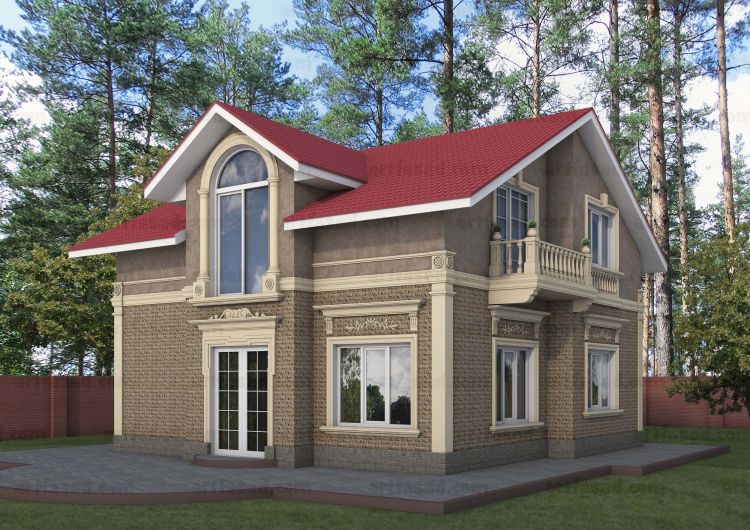
Pros:
- The opportunity to create a solid house in a noble design, which is not available when choosing only one facing material.
- A relatively quick and economical way to build. Often, when choosing a multiple materials home, the owner saves about 30% of the time and finances. Optimum cost and speed of construction make such projects in demand.
- Comfortable living conditions. Multiple materials houses confidently hold a position in the real estate market. Energy efficiency, aesthetic qualities, sound insulation give convenience to the life of the whole family.
- Durability. Projects of this level combine the advantages of several materials. The multiple materials facade of the house resists many factors that cannot be compensated for when choosing only one material.

Minuses:
- The fragility of some materials. For example, a poor-quality foam block or brick can crack over time. Also, the material is subject to deformation during transportation, so you should pay attention to quality and accuracy in transportation.
- If the material is improperly positioned, a load can be created on certain sections of the wall. It is necessary to balance the design. To do this, the heavier material (stone) is located on the first level as a base, and light (wood, plaster) – on the second or as a supplement to the first.






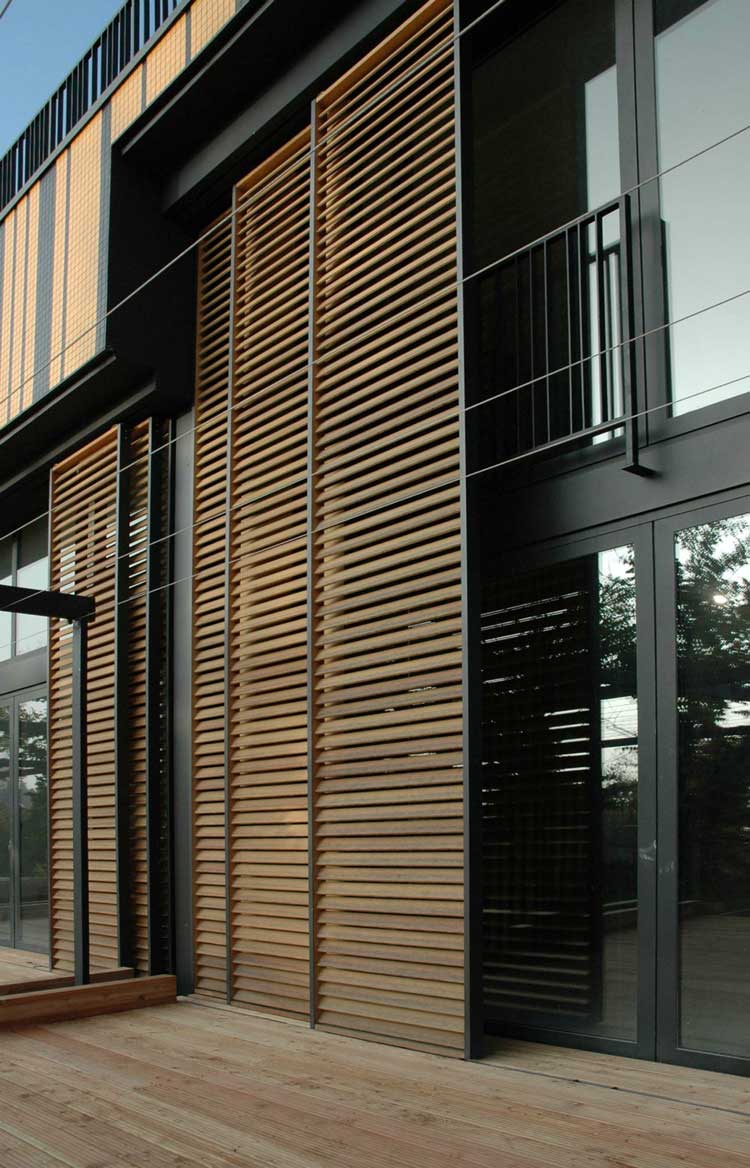


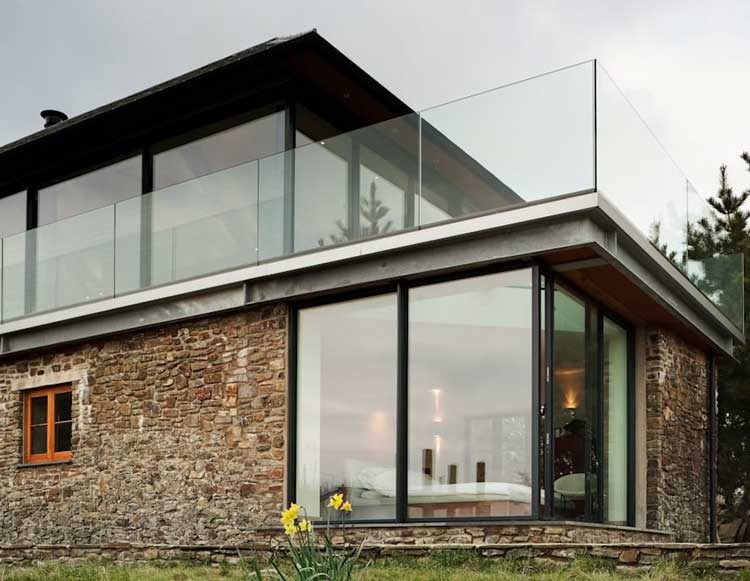
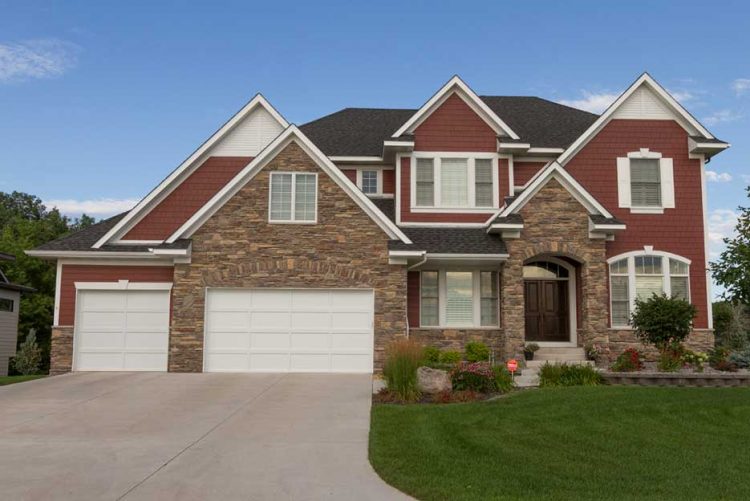

The multiple materials facade of a modern two-story house
Located in Toronto, Canada, this combo home features unique walls. This is not a new house, but rather the reconstruction and expansion of a small house. The transformation is so complete that the house not only looks futuristic, but also differs dramatically in a truly exciting way.

Fantastic details on the multiple materials facade of the house – is not it. Architects have skillfully created a common aesthetic using modern decoration materials for facades. The modern exterior design of this house mixes and blends with the surrounding landscape using neutral shades of black on the rear facade of the second floor, and shades of pale gray limestone on the walls of the combined facade of the ground floor house. And the rotating Asian-style fir-tree screens are simply mesmerizing. Such house cladding options always make a vivid impression.

Only when you get close will you see the uniqueness of the multiple materials facade of this private house. Wooden screens are designed in the style of an old village fence. The planks are fastened together by dark metal connectors, similar to what you see on traditionally made oriental baubles. Each screen rotates on its central pillar around its axis, as if they were kinetic sculptures, not functional screens.

Серия экранов обволакивает внутренний двор, создавая уединение для гостевых спален, выходящих на сад, и для тех, кто на улице наслаждается зеленью.

The Korean mount part used on the screens is part of the loft project of this house, based on Eastern philosophy and its harmonious connection with the surrounding flora and fauna. Thanks to the screens visible through the glazing on the facade, the design is complemented by a selection of internal architectural details, as well as a choice of interior decoration.
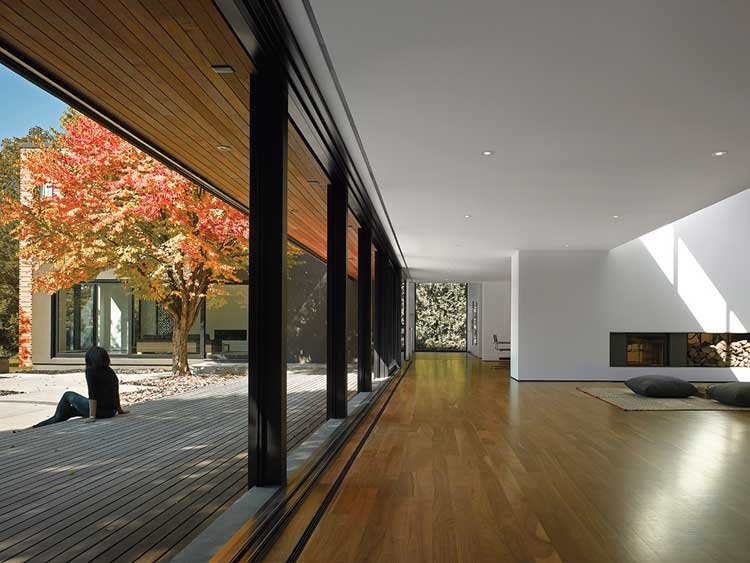
In addition to a private courtyard in front, this unique house has a huge backyard near the common area with large sliding glass doors, which provides a seamless connection to both areas.

Floor-to-ceiling black columns march through a glass wall and, due to their resemblance to trees, are designed to create an even stronger bond with the backyard.

The side wall of this multiple materials facade of the house is completely open to the environment thanks to the huge windows with black frames. The contrast of the wooden facade cladding with dark window frames is supported by decorative staples on the wall cladding – this is a striking example of the use of modern finishing materials on the multiple materials facade of a house.

The details of this part of the building are as complex as the wooden screens on the front facade. See how the lack of a basement at home gives a sense of life without separation from nature.

The veranda is fenced with a glass balustrade for maximum view of the garden.

It is important that the homeowner does not forget about environmentally friendly functions, and that architects achieve a 50% reduction in energy consumption at home through the use of highly efficient insulation, heating, cooling and ventilation systems.













