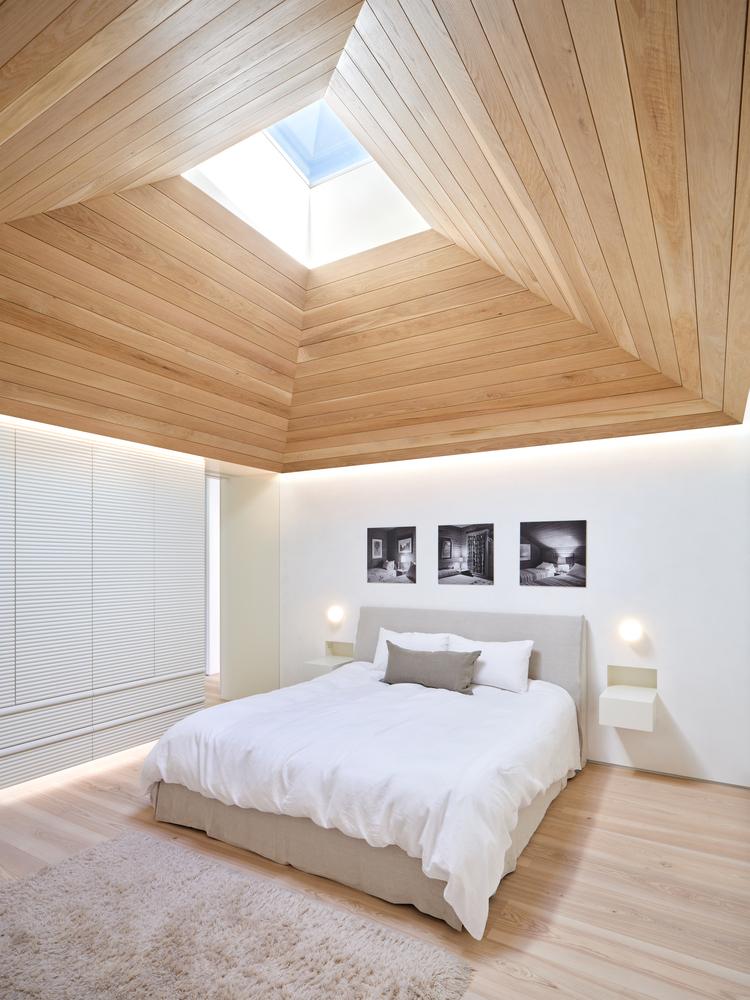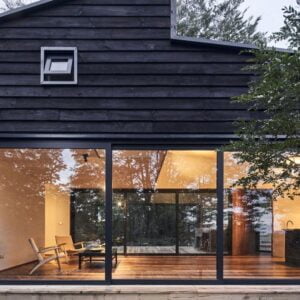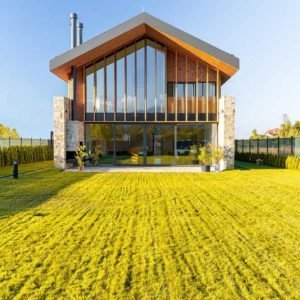Behind a thick green screen, a strict rectilinear structure, sheathed with burnt lamellas, hid from the street. The unusual small wooden house design is expressive and stands out against a light, colorful background. The main part of the private spaces is located on the side of the site, and social zones are in visual contact with the urban landscape.
This configuration ensures the openness of public areas and the comfort and coziness of the bedrooms. Due to the remote location from the road, the restrooms maintain a quiet, peaceful atmosphere.
Friendliness of the interior in the wooden tiny house design
Floor-to-ceiling windows have become central elements of the dark facade, diluting and lightening it visually. Panoramic structures provide unobstructed views of the surrounding areas and the landscape.
And for even better insolation, skylights in the ceiling are provided in the design of a modern small wooden house. Individual functional areas are naturally illuminated through them. One of these was the place of cooking in the kitchen. Openings in the roof provide perfect natural insolation. The spaces are flooded with daylight and look light, and spacious.
The vaulted ceiling in the master bedroom is particularly impressive. It also features a skylight that gently lets in the sun’s rays into the room. The vaulted structure is sheathed with wooden panels, so it is emphasized. This can not be overlooked in a space with white walls, and a simple but neat interior.
The extravagance of the small wooden house design ideas
Despite the fact that the interior of the house looks quite modest, from the outside, the building is distinguished by an unusually contrasting design that cannot be ignored. The black color of the façade, like a magnet, attracts the eye and stands out in a green environment.
From the back of the house, we get into the courtyard, decorated in the same strict style as the publication. The landscape design seems to have continued the concept of the object’s architecture. The designs are dominated by strict geometry, rectangular, cubic shapes. Colors are restrained and discreet. Large panoramic windows and lighting add expressiveness and brightness to the object.
The landscaping around the house was based on tall cacti. Due to their shape, they look harmoniously against the background of the facade with vertical slats. At the same time, the green color dilutes the environment, adds extraordinariness to it, and helps to integrate the object into the natural environment.
The stylish small wooden house design is based on the severity of forms and designs. At the same time, inside the housing looks soft, light, comfortable. It seems that the external appearance and the situation inside are in conflict. But in general, it creates the appearance of a self-sufficient, reliable housing with rough features on the outside and a friendly, bright interior.
| Architects | HYCArch aanda |
| Images | Brandon Shigeta |













