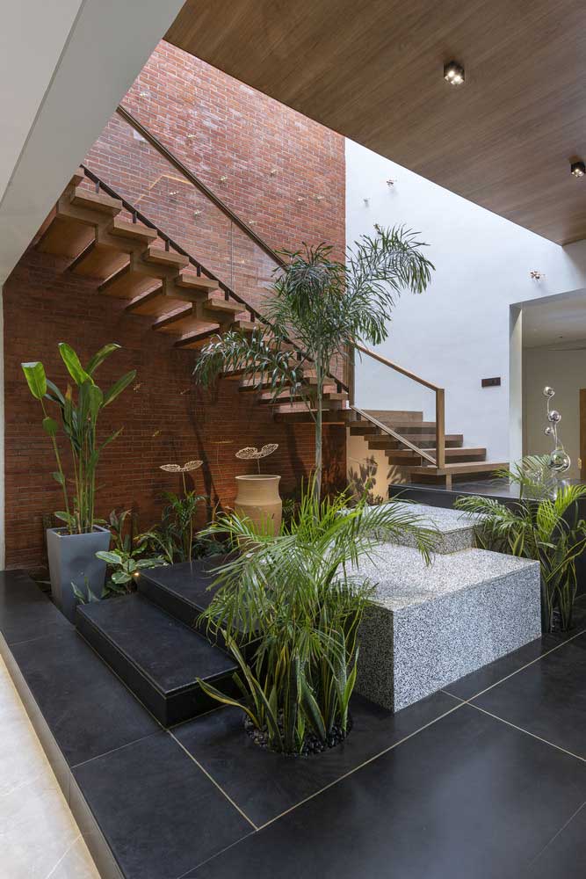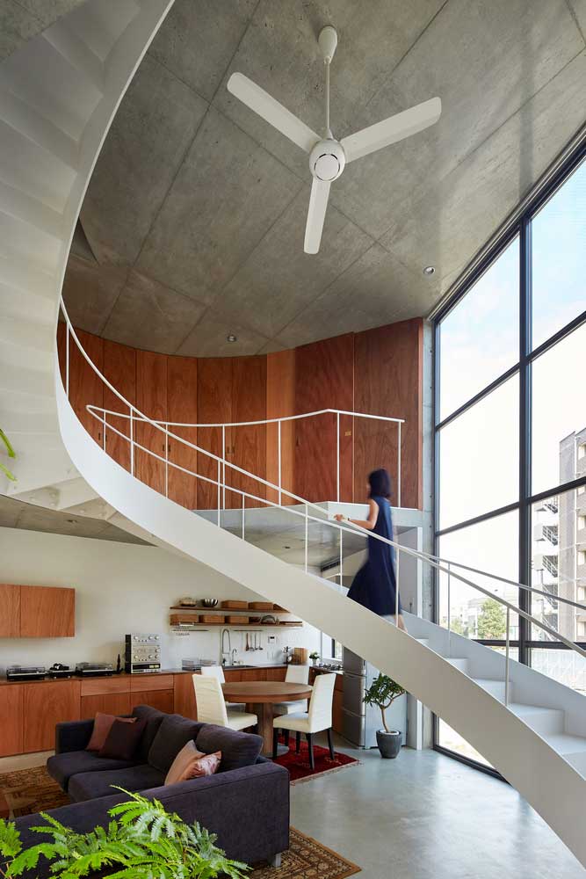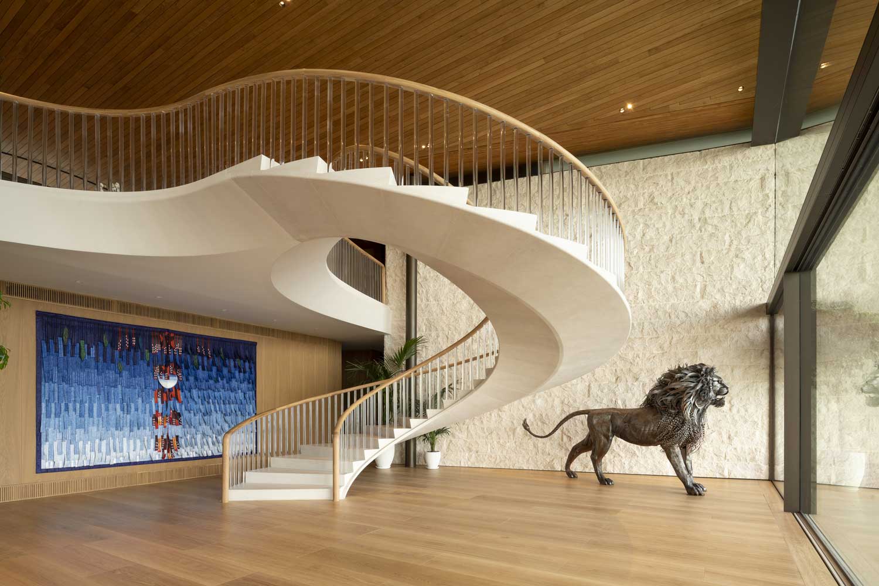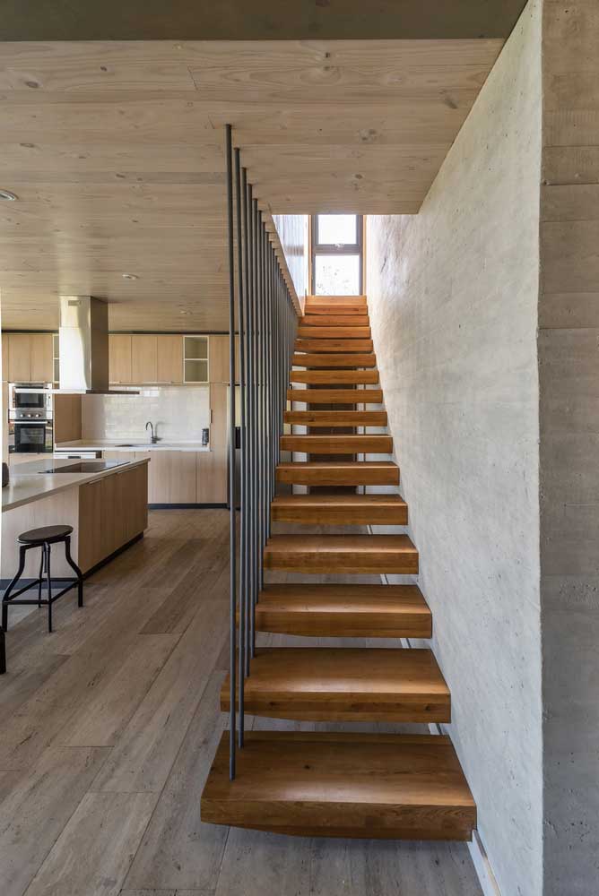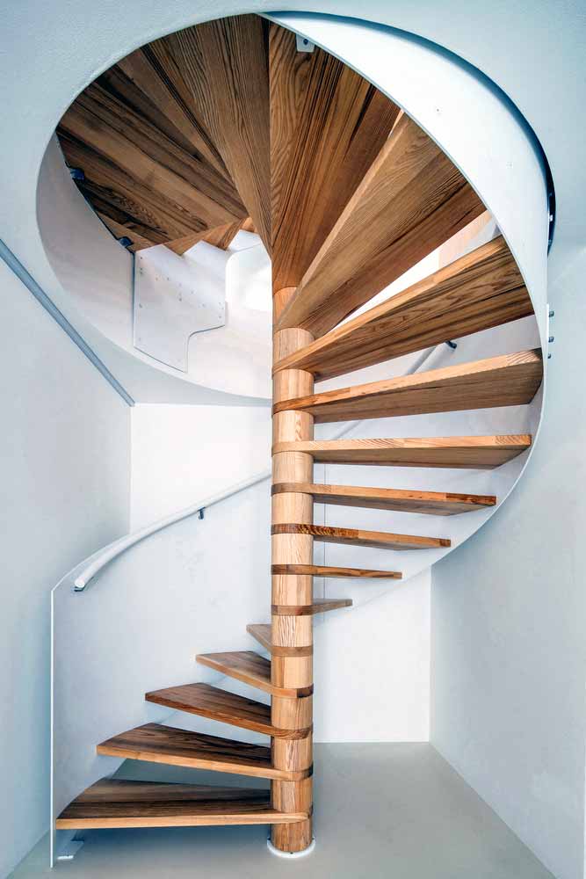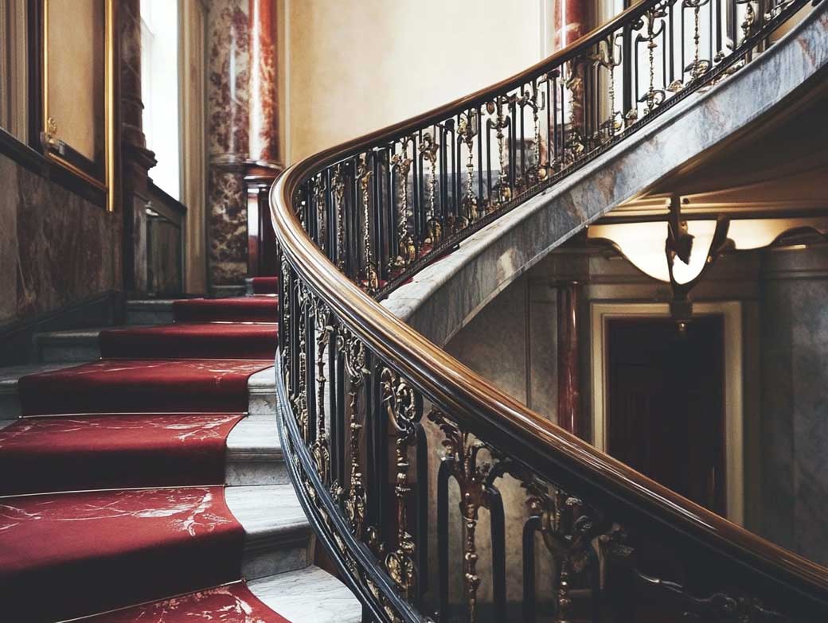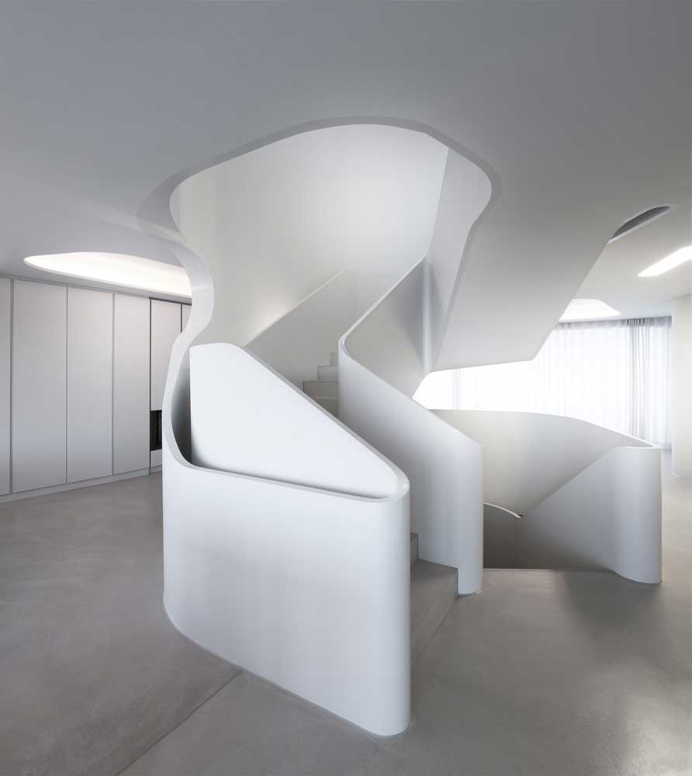Content
For rational use of living space, quite often the space under the stairs is not left uselessly empty. It is used as a functional area. The most practical, unusual, and convenient ideas for the design of the space under the stairs imply the arrangement of storage areas, living corners, atriums, and recreation areas here.


Consider original and modern solutions using several square meters under the steps leading to the house’s second floor.
Atrium As An Idea To Design Space Under The Staircase


Perhaps the most effective solution by modern standards is to use the space under the stairs for a living corner, an atrium. An oasis of wildlife appears in the house. A minimalistic staircase made of natural wood and glass looks much more spectacular against such a background than in a familiar environment. It’s an excellent way to follow the trend of integrating housing with nature.
The presented idea for the design of the space under the stairs is relevant for large rooms. Firstly, a corner of wildlife in such a room will not clutter it up but will become a real decoration. Secondly, this way the space under the stairs will no longer be able to be used as a storage area, which means that there should be enough space in the house for storing things.


A spiral staircase with living plants deserves special attention. It looks like a structure around a miniature garden right in the house. The staircase itself visually separates the atrium from the living space, but at the same time nature is located directly in the room.
Functional Areas In Space Design Under Stairs
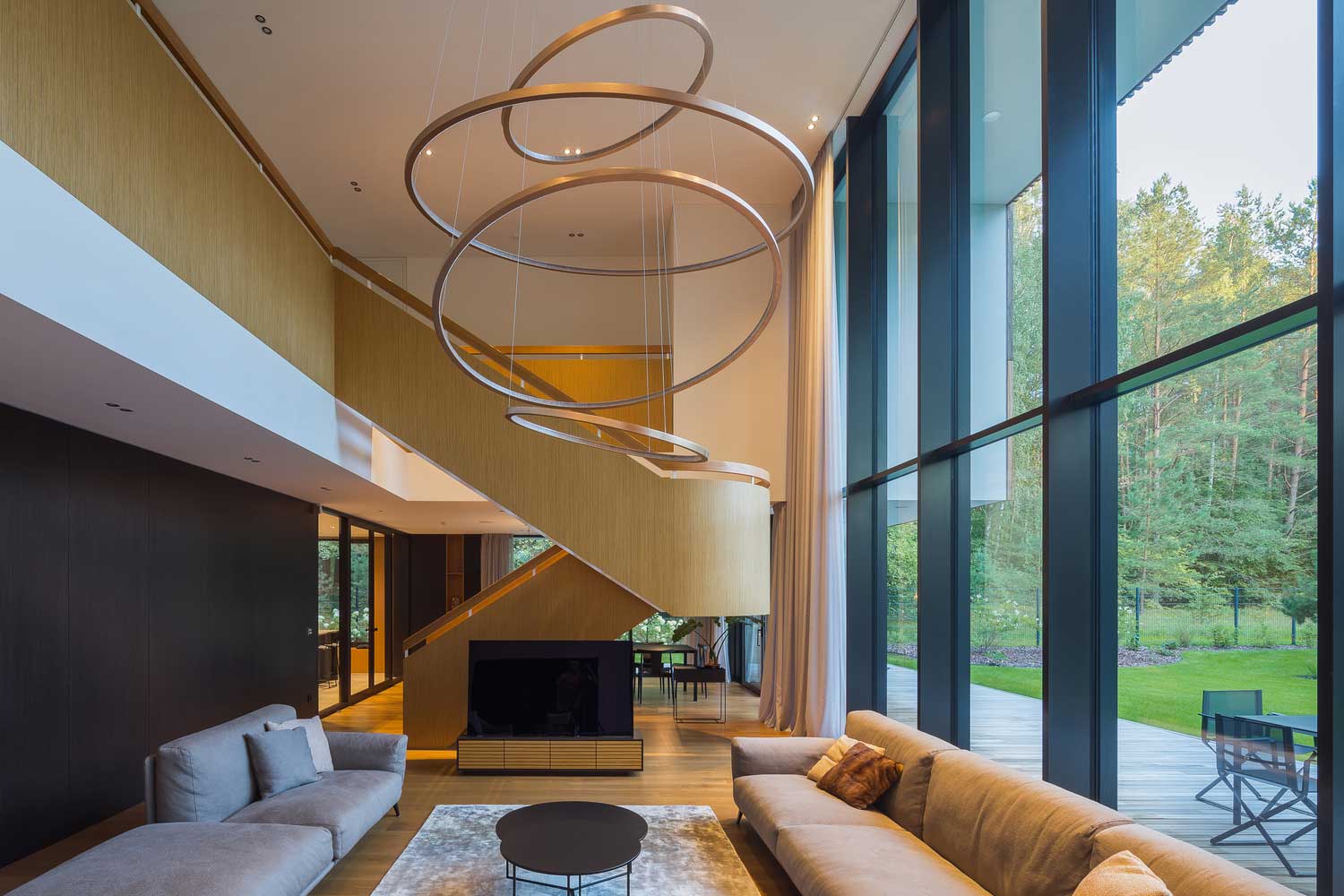

If the staircase is made in the form of a large, massive structure, there is enough space under it for an entire functional living area. As an option, the designers propose to equip a place to relax here.
If the staircase is spiral, it, as in the previous case with the atrium, can visually frame the resting place, and separate it from the rest of the living space. Here you can install a spacious sofa, and a small table, and create conditions for spending time with your family.
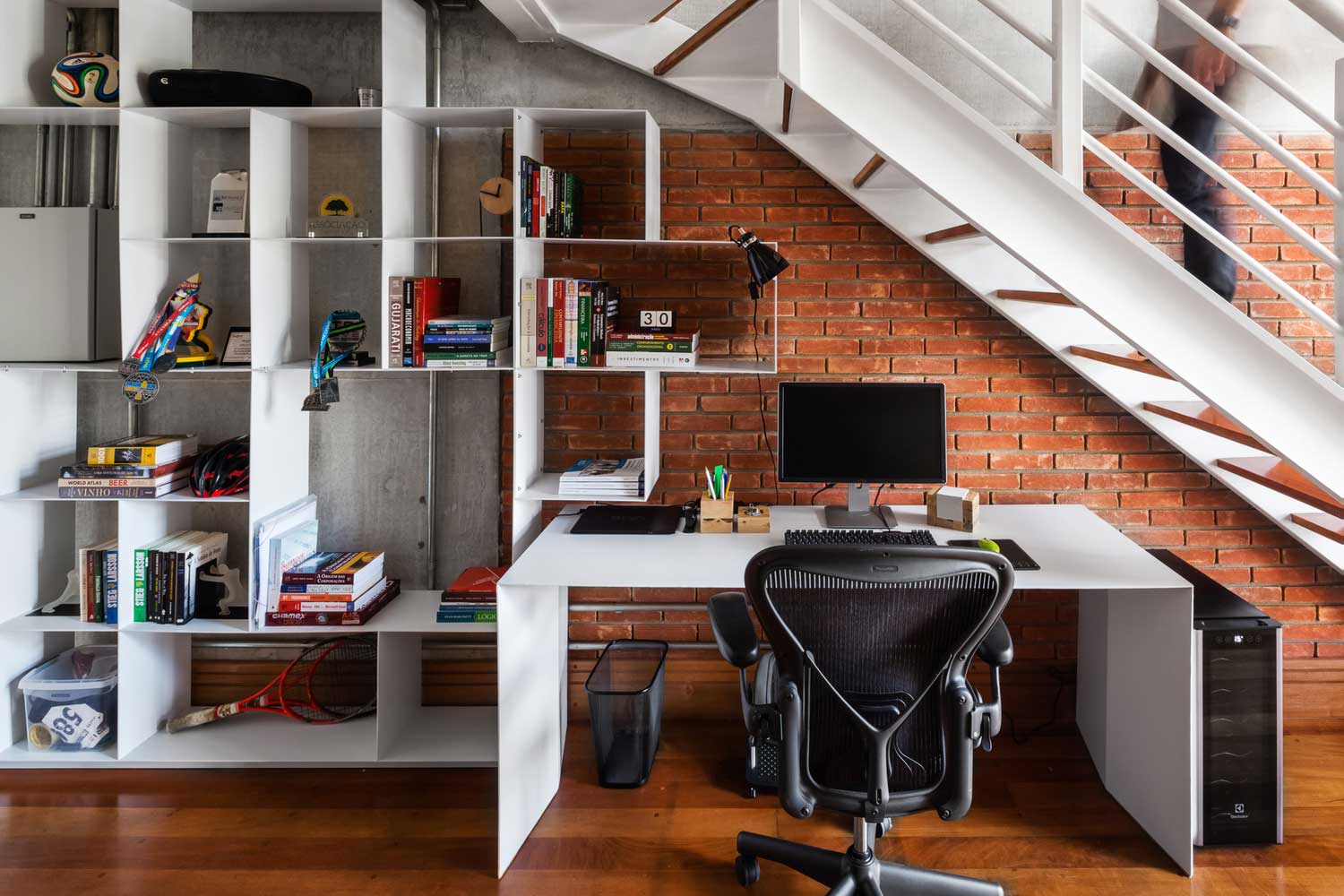

Another solution is to equip a work area under the stairs. If the design is compact, there will not be enough space for a resting place, but it is more than enough to install a desktop with shelving, and a computer.


And if the staircase is compact and there is a shortage of space in the house for arranging cabinets, and shelving, it is better to make a storage area here. Drawers and niches can be installed directly under the steps. But this idea of space design under the stairs is usually applicable if the structure is not located in the center of the room but under the wall.

