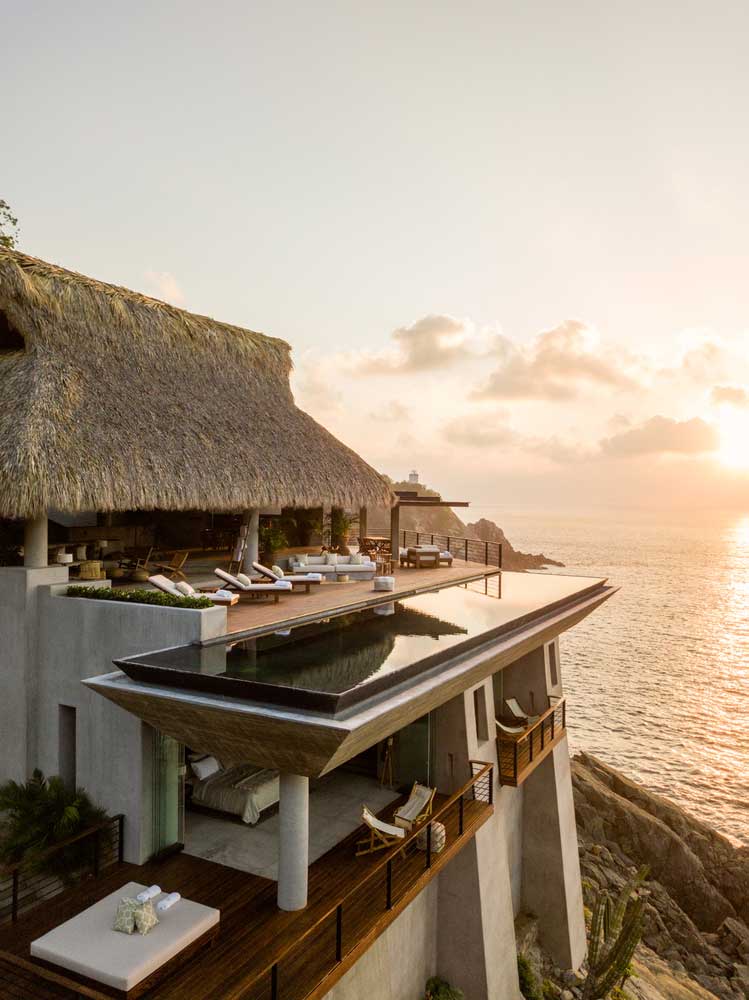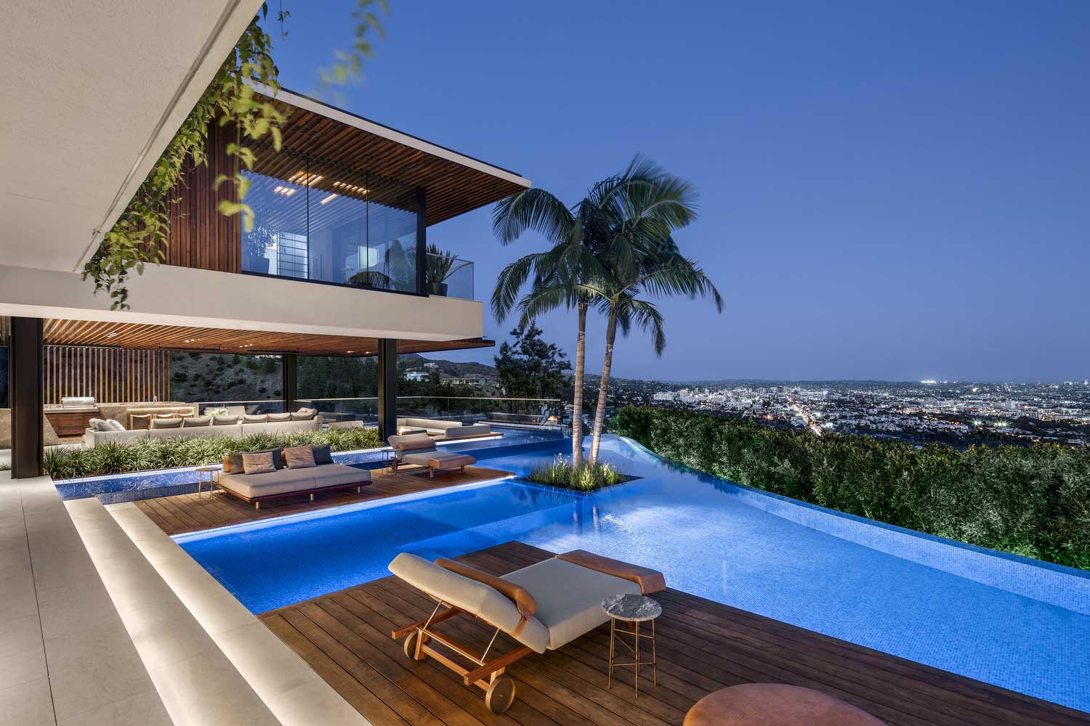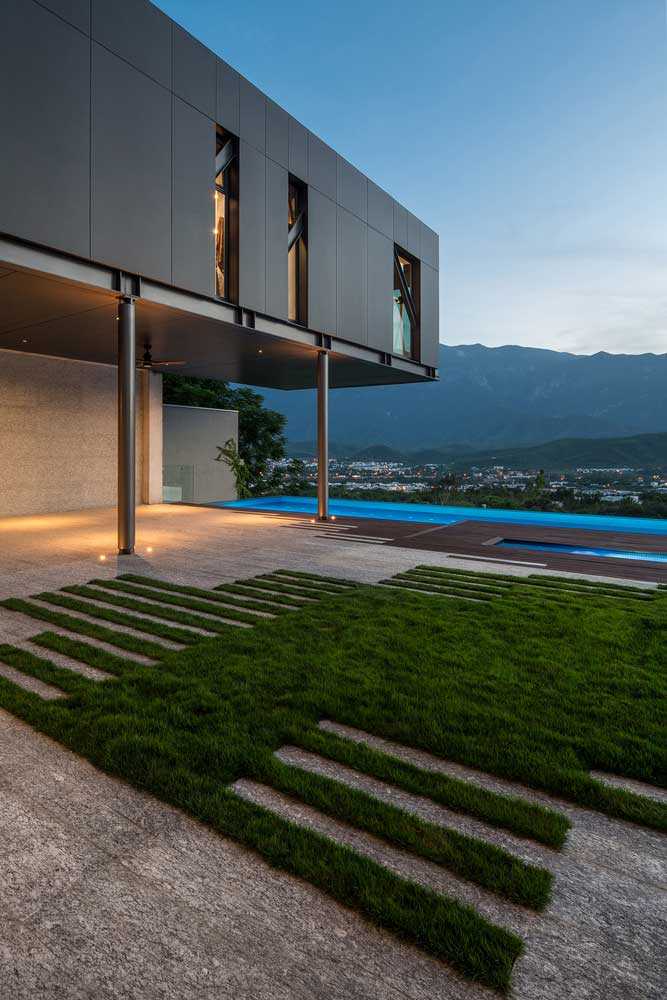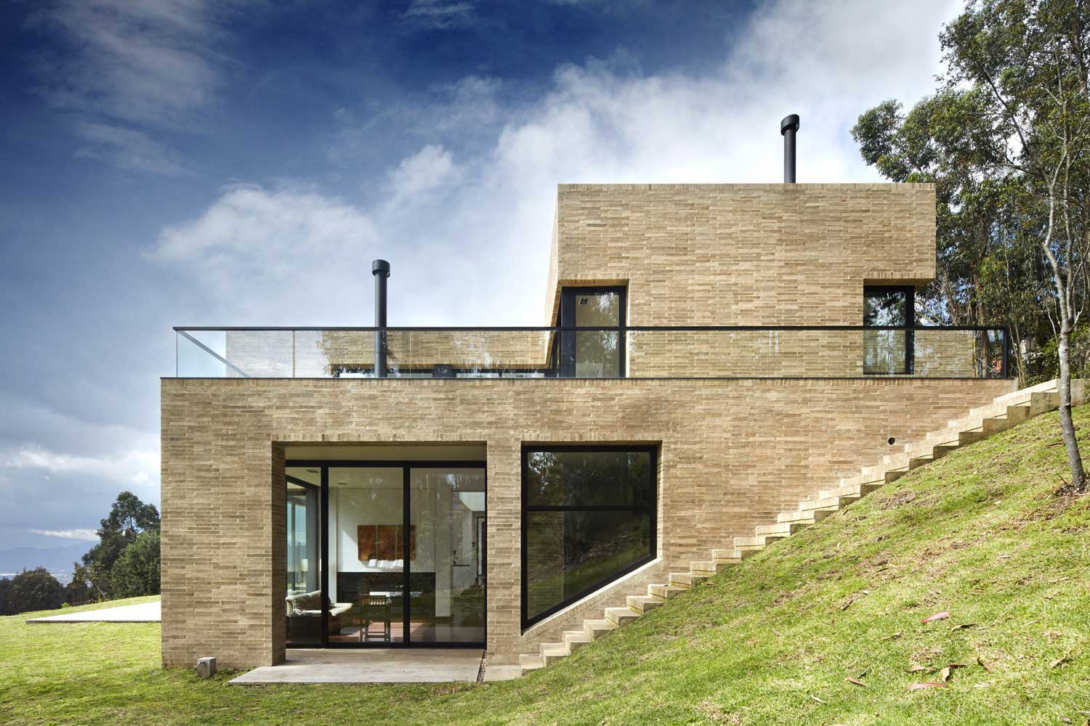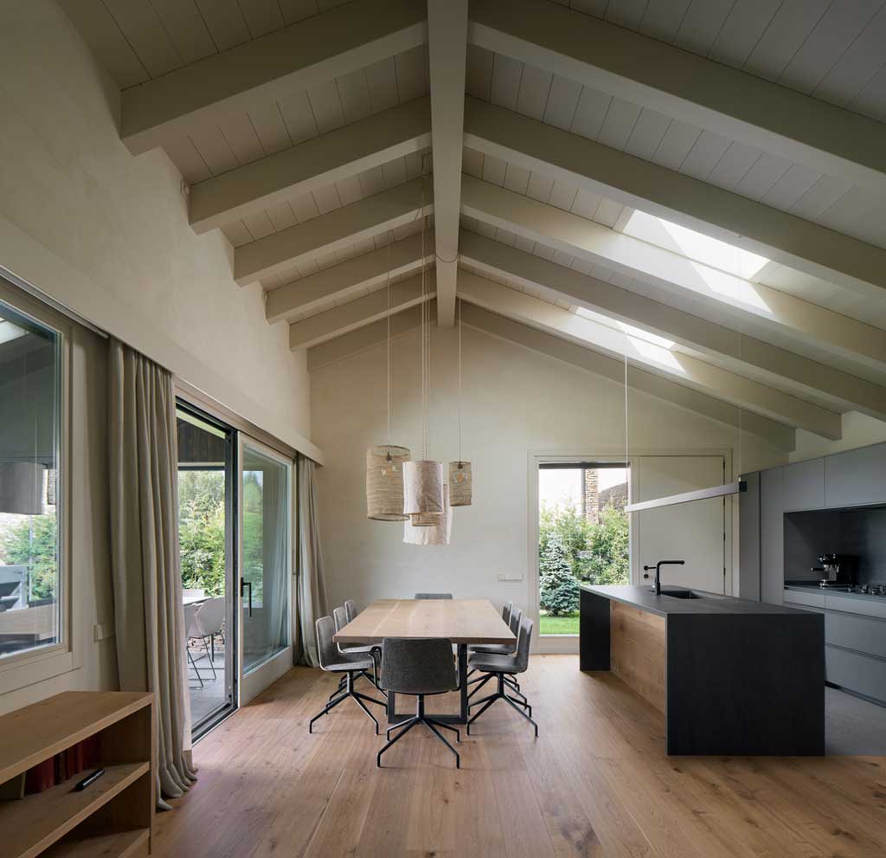Content
Perched on a slope, this architectural marvel stands as a testament to the beauty of harmonizing design with natural landscapes. Through the interplay of textures, shapes, and materials, this house offers a captivating narrative of spatial dynamics and seamless integration with its environment. Its cascading silhouette echoes the contours of the terrain, transforming the residence into an immersive experience for those who dwell within its walls.




| Architects | https://www.idee.vn/ |
| Images | https://www.instagram.com/trieuchien/ |
Concrete Shapes Define the Structural Elegance
Concrete forms the backbone of the structure, its solid presence grounding the house against the slope. With its minimalist aesthetic, concrete transforms from a mere building material into a statement of strength and artistry.
The structure’s multi-tiered design is accentuated by concrete slabs that create layers resembling the natural strata of the surrounding hillside. These layers lend depth to the design, framing the house as both sturdy and fluid. The raw texture of the concrete plays with sunlight and shadow, making each angle a new discovery.
Inside, polished concrete floors extend seamlessly through the living spaces, reflecting light and creating a sense of continuity. The material’s cool surface contrasts with the warmth of natural wood accents, providing a perfect balance in the design. This combination of materials speaks to a refined yet unpretentious approach to modern living.
Concrete also lends itself to the creation of expansive outdoor terraces. These terraces not only extend the living spaces outward but also provide vantage points for taking in the surrounding natural beauty. Their durable, weather-resistant nature ensures lasting functionality, making them integral to the home’s design.



Glass Brings Nature into Every Room
The abundant use of glass in the design transforms the house into a sanctuary of light and openness. By inviting the outdoors inside, glass becomes a bridge between the human-made and the natural.
Floor-to-ceiling windows dominate the facade, offering uninterrupted views of the lush hillside and sky beyond. These transparent walls dissolve the boundary between interior and exterior, creating a living experience that feels both expansive and intimate. The views evolve throughout the day, painting the interiors with the changing colors of the sun and sky.
Glass partitions are used strategically inside to maintain privacy while preserving the house’s open feel. Sliding glass doors connect indoor living areas to terraces and courtyards, encouraging a fluid movement through spaces. This thoughtful integration fosters a lifestyle that embraces both comfort and connection to nature.
Reflective glass surfaces amplify the house’s sense of space, catching and refracting light to create an almost ethereal ambiance. From shimmering reflections of nearby trees to soft, diffused light in the evenings, the interplay of glass and light brings the design to life.

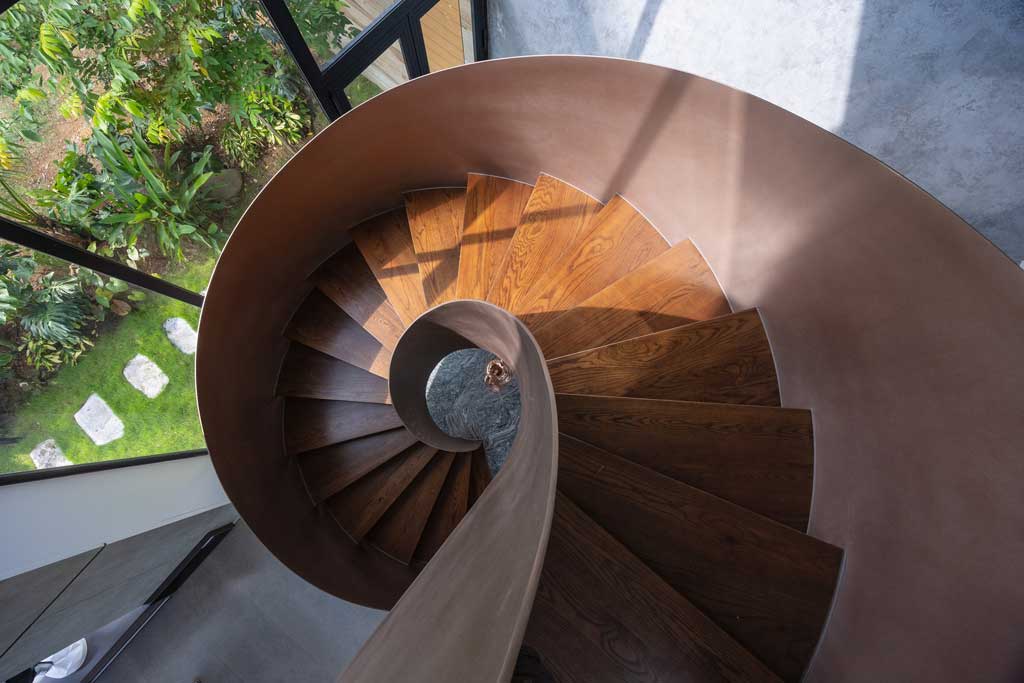
Wood Accents Add Warmth to Modern Design
Wood serves as a counterpoint to the industrial strength of concrete and the sleek transparency of glass, bringing warmth and texture to the house. This natural material creates a sense of grounding and connection to the environment.
The exterior features wooden paneling that softens the boldness of the concrete facade. These elements blend effortlessly with the natural surroundings, giving the house a cohesive and organic appearance. The subtle variation in the wood grain adds an element of artisanal charm, highlighting the material’s natural beauty.
Inside, wood is used for flooring, ceilings, and built-in furniture. This consistent application of warm tones fosters a sense of comfort and serenity, complementing the minimalist architecture. The tactile quality of wood invites interaction, creating spaces that are as inviting as they are visually stunning.
Wooden beams also frame certain areas of the house, drawing attention to its geometric elegance. Their placement is both functional and aesthetic, emphasizing the layered design while adding character to the overall structure. This careful use of wood creates a dialogue between modernity and tradition.


Terraces Enhance the Connection to Nature
The design’s layered terraces are more than just extensions of living spaces; they are stages for experiencing the surrounding environment. These platforms are crafted to celebrate the interplay of architecture and nature.
Each terrace is an invitation to pause and reflect. Lined with greenery and bordered by simple railings, these spaces offer unobstructed views of the landscape. The placement of terraces on different levels creates unique vantage points, each offering a distinct perspective of the hillside.
The materials used on the terraces—polished concrete, wooden decking, and natural stone—mirror the textures found in the environment. This integration allows the terraces to feel like natural extensions of the landscape rather than imposed elements. The addition of planters and garden beds further enhances this connection.
Outdoor furniture designed to blend with the aesthetic invites moments of relaxation and leisure. Whether enjoying a morning coffee or hosting an evening gathering, these terraces become spaces of community and solitude, embodying the essence of harmonious living.

This hillside home stands as a masterpiece of architectural storytelling, where materials like concrete, glass, and wood converge to create an immersive living experience. The interplay of stacked levels, natural textures, and open vistas transforms the house into a celebration of modern design and its deep connection to nature.


