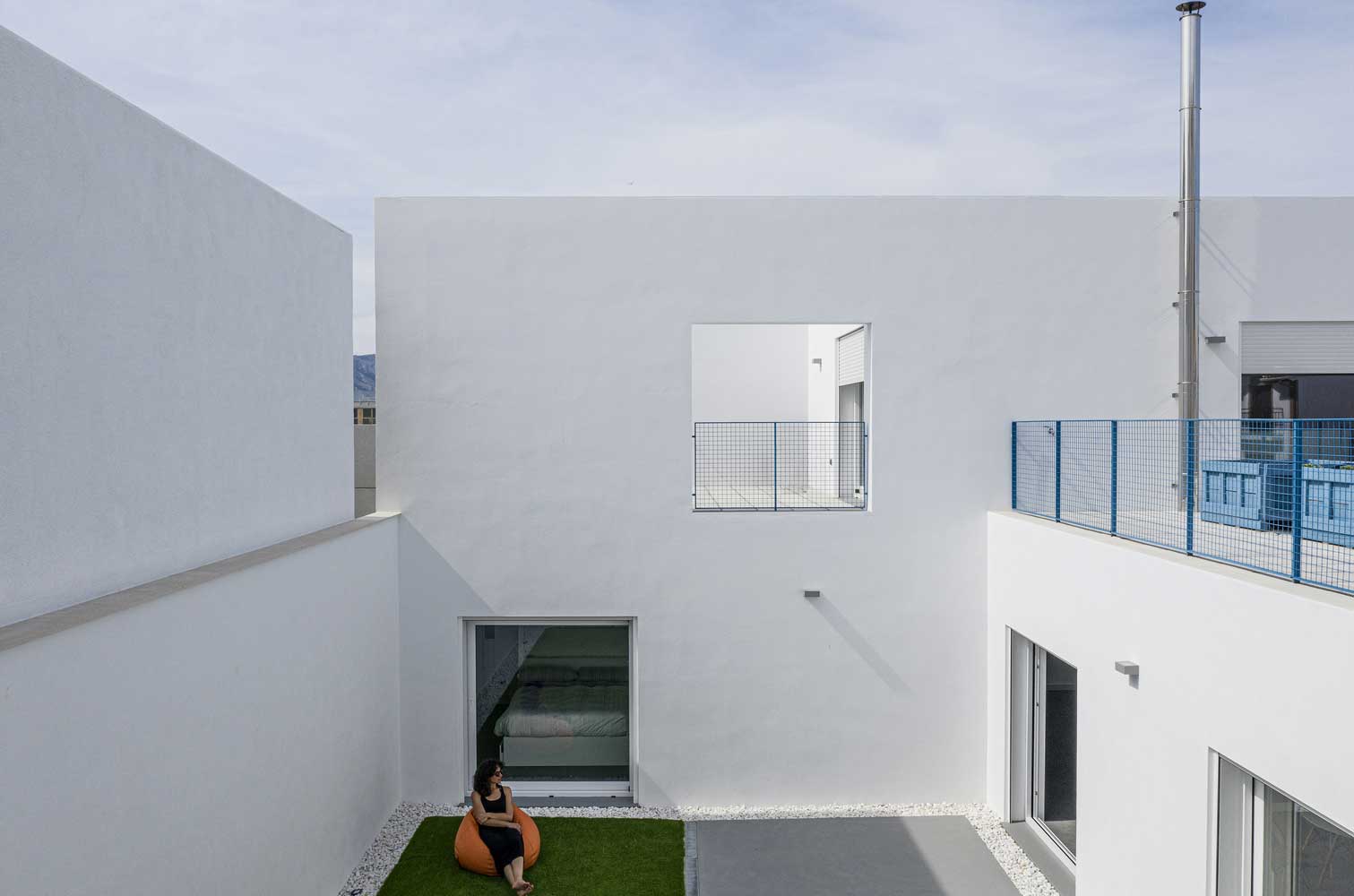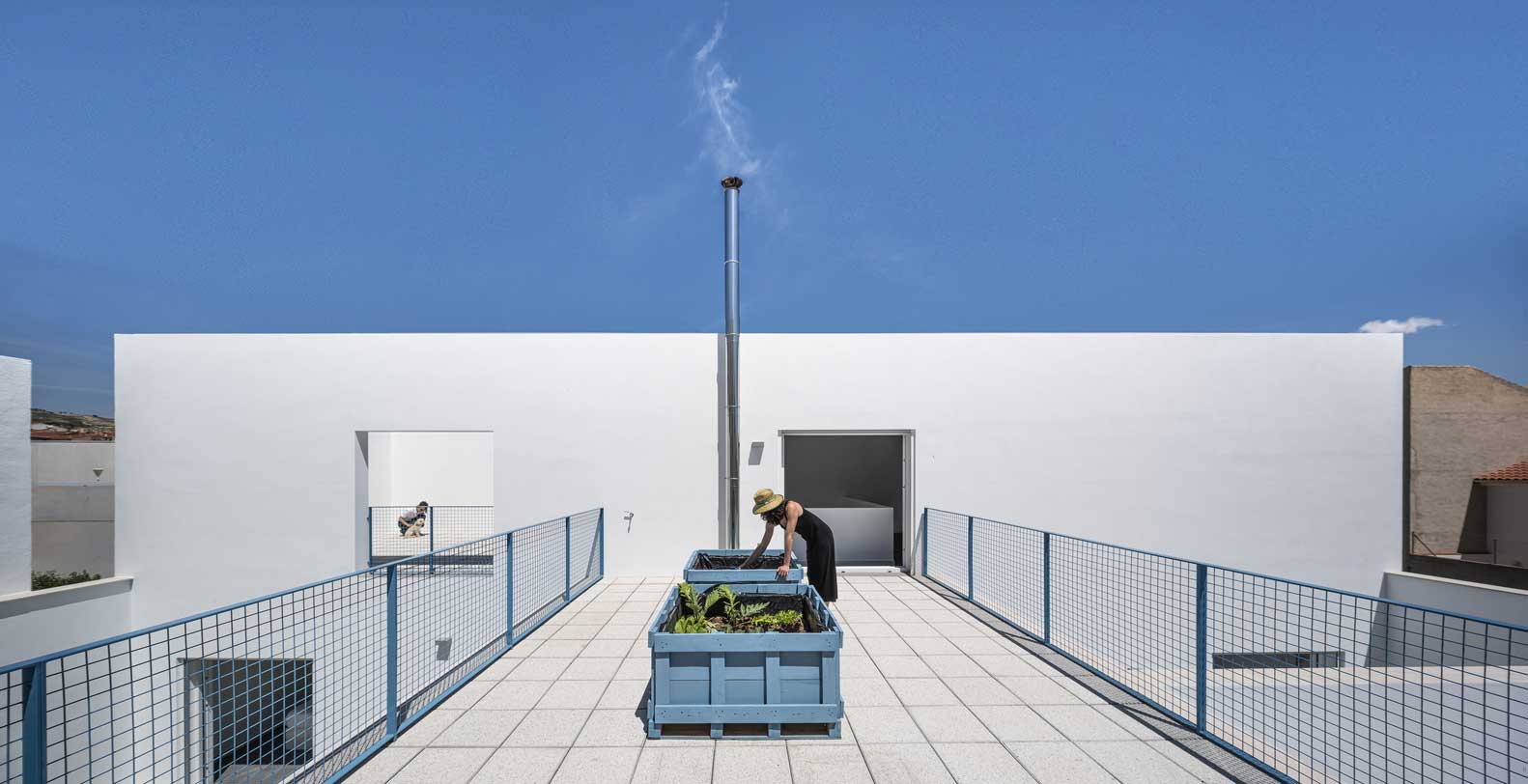The architectural bureaus MATRIZ arquitectura and VIDA architecture presented the original T-shaped design of a two-story house in the city of Basa (Spain). The object is located in a densely populated area, but the architects managed to achieve a quiet, comfortable atmosphere and create a private space for each tenant.

The T-shaped building is designed in such a way as to use a small square area as rationally as possible.

architecture features of the t-shaped project of a two-story house
The central part of the plot is occupied by a house with six functional areas with a linear arrangement, ensuring the locality of each of them:
- master bedroom owners;
- living room;
- child’s bedroom;
- dining area;
- kitchen;
- common universal room on the second floor.
There are outdoor terraces on either side of the house. Due to the T-shaped construction of the house, all spaces have direct access to these sites, moreover, independently. Another terrace is equipped on an operating roof.

In theory, in the T-shaped design of a two-story house, public space is located in the center. On either side of it are private living rooms. This makes it possible for everyone to have direct access to the common living space, but at the same time, the bedrooms of the residents are not adjacent to each other.

On the top floor there is a multi-purpose room that can be used as an office, gym, games room.

family home concept with a separate space for each
In the T-shaped project of a two-story house, the idea of integrating internal and external space was realized. At the same time, the layout of the house is thought out in such a way that a young family with a child can spend time together, but at the same time each of the residents has their own private space, and at any time can retire for work, study, rest. This is the optimal housing configuration for a young family.

Due to the fact that all rooms have access to a compact courtyard, enclosed by walls, there is always access to fresh air and sunlight, even in conditions of tight development. Residents see their courtyard from panoramic windows, and if desired, they can remove the glass structure by combining the internal and external space. The house has a homely quiet, secluded atmosphere. At the same time, the project provided for elementary geometry, which affected the availability of the object in the context of financial costs.

Thus, the T-shaped design of a two-story house has become an instrument of rational demarcation of a site in an overpopulated area. In a relatively small area, it was possible to build a cottage with open, but localized from the outside world, outdoor recreation areas. Moreover, access to the external adjoining space is from all rooms.



| Architects | MATRIZ arquitectura VIDA architecture |
| Photo | Jesús Granada |





