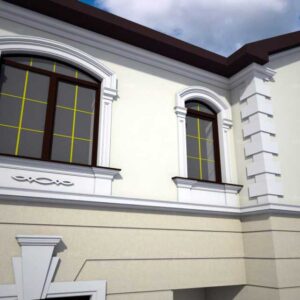A modern, minimalist 2-story home by Jim Cameron, a haven from the bustling city, surrounded by a quiet, gated Filipino village.
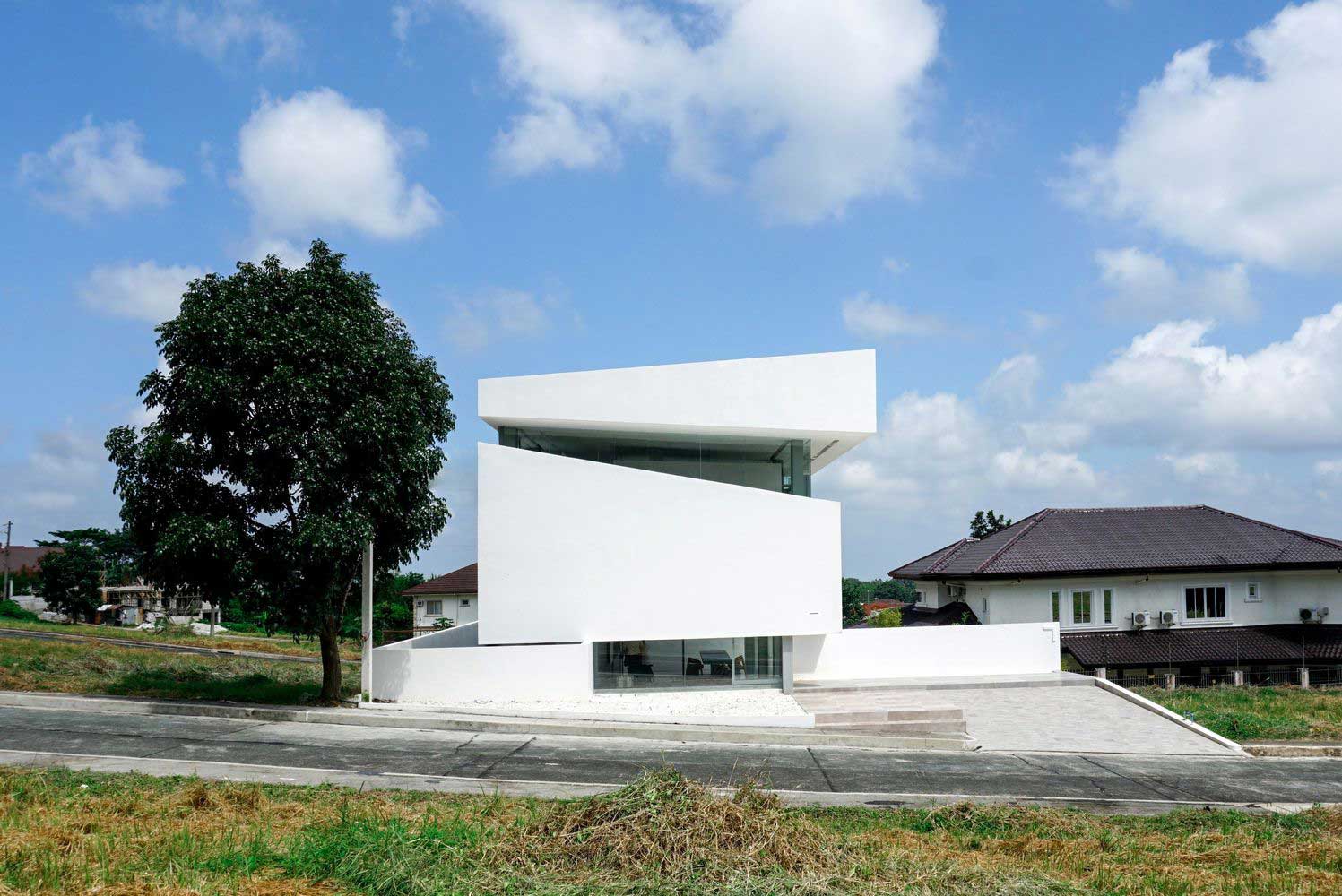
The owners wanted rational and fashionable housing on a tight budget, unlike the rest of the Mediterranean-style houses in the village.

The architect proposed this small family cottage on 2 floors, with an area of 200 sq.m. But due to the small area and location surrounded by buildings with practically no beautiful landscapes, we had to resort to special techniques to satisfy the main need of the client – a secluded, atmospheric countryside vacation with a view of nature.
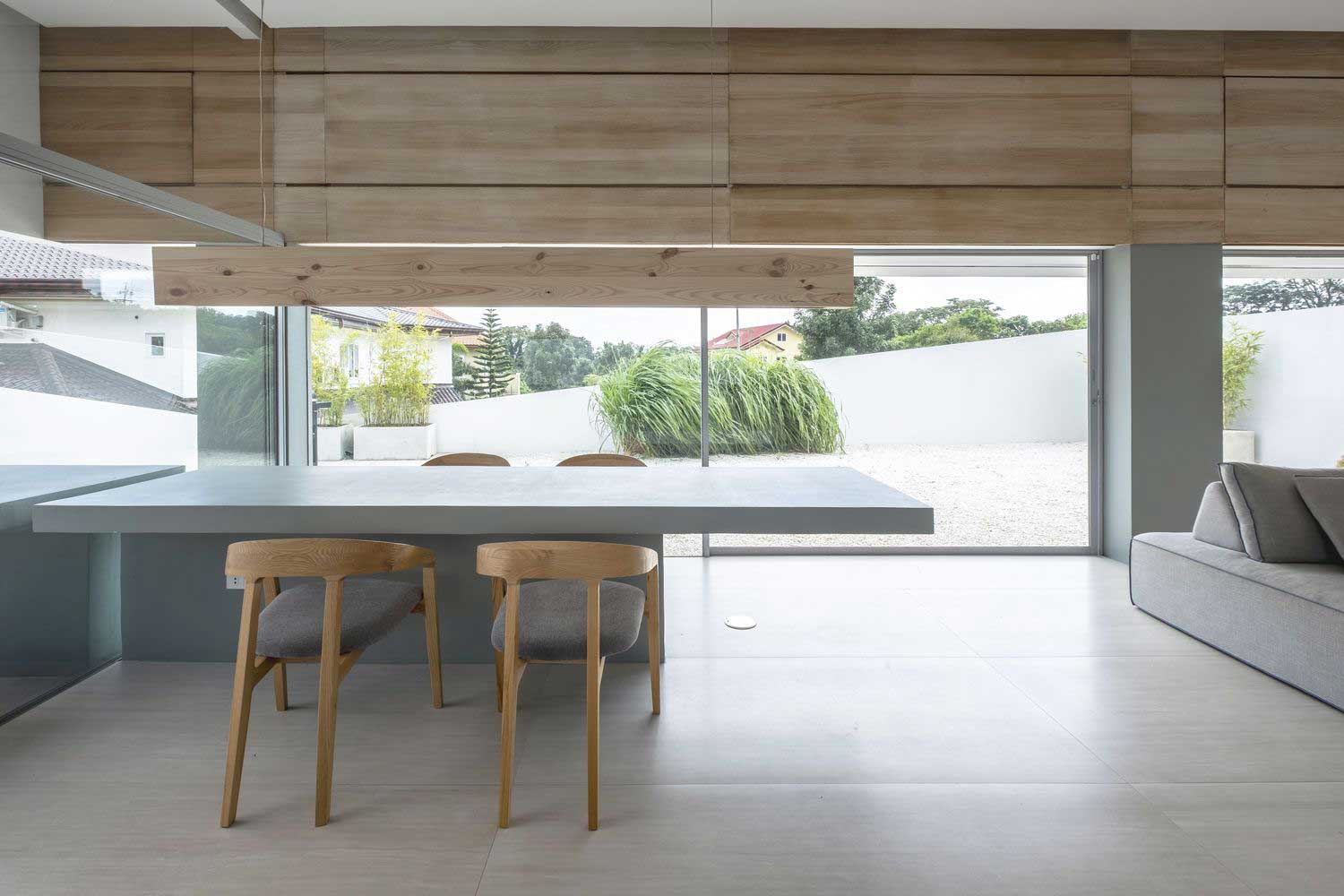
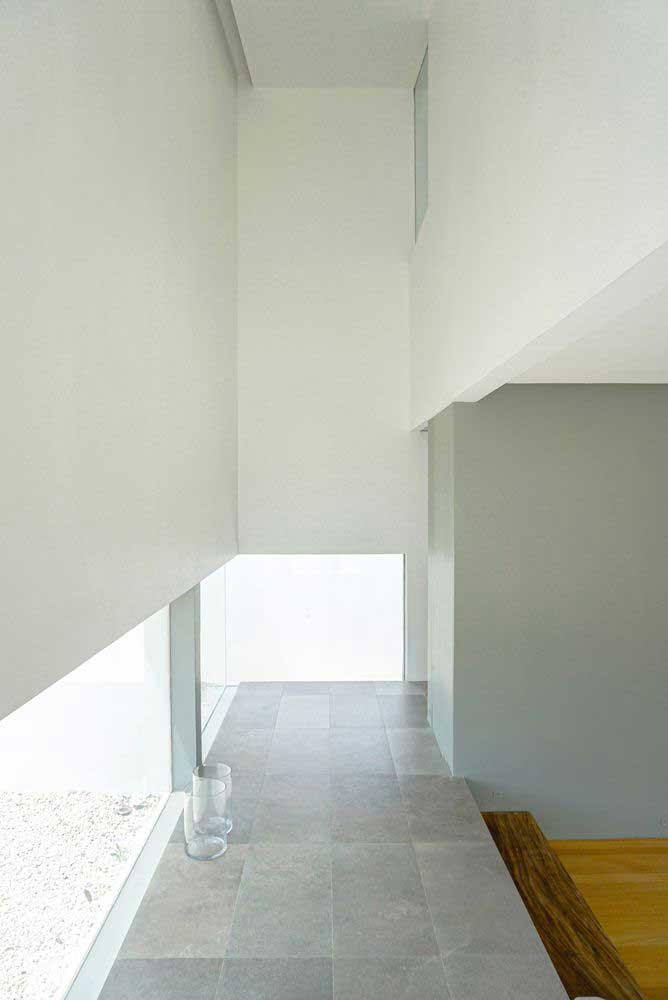

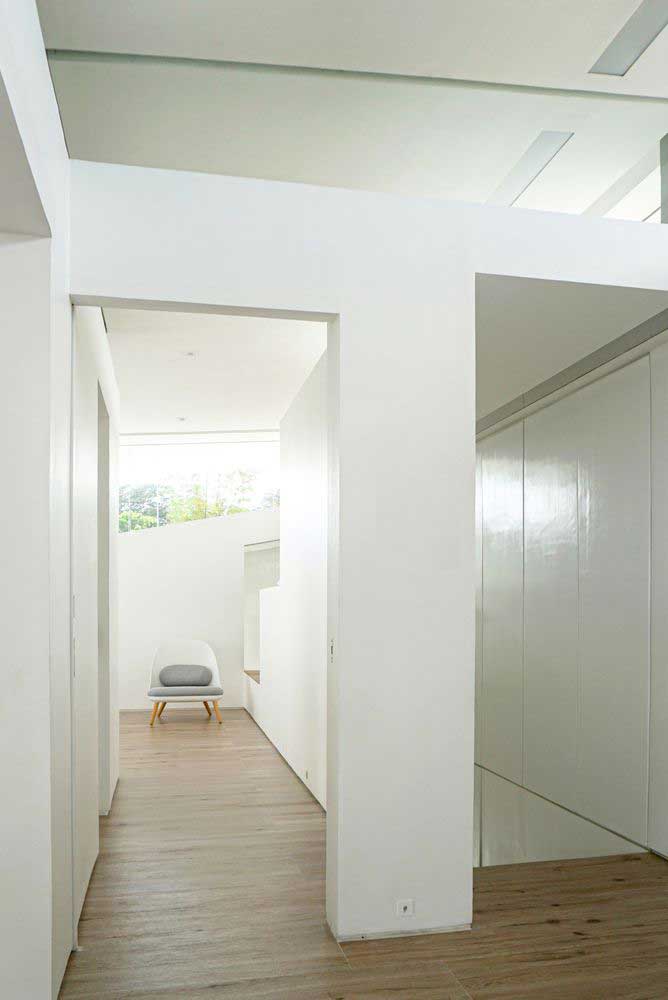
Minimalistic design of a 2-storey house with its own world outside the window
Instead of somehow attaching the house in the context of appearance and arrangement to the area, it was localized as much as possible, creating its own miniature world on the site.
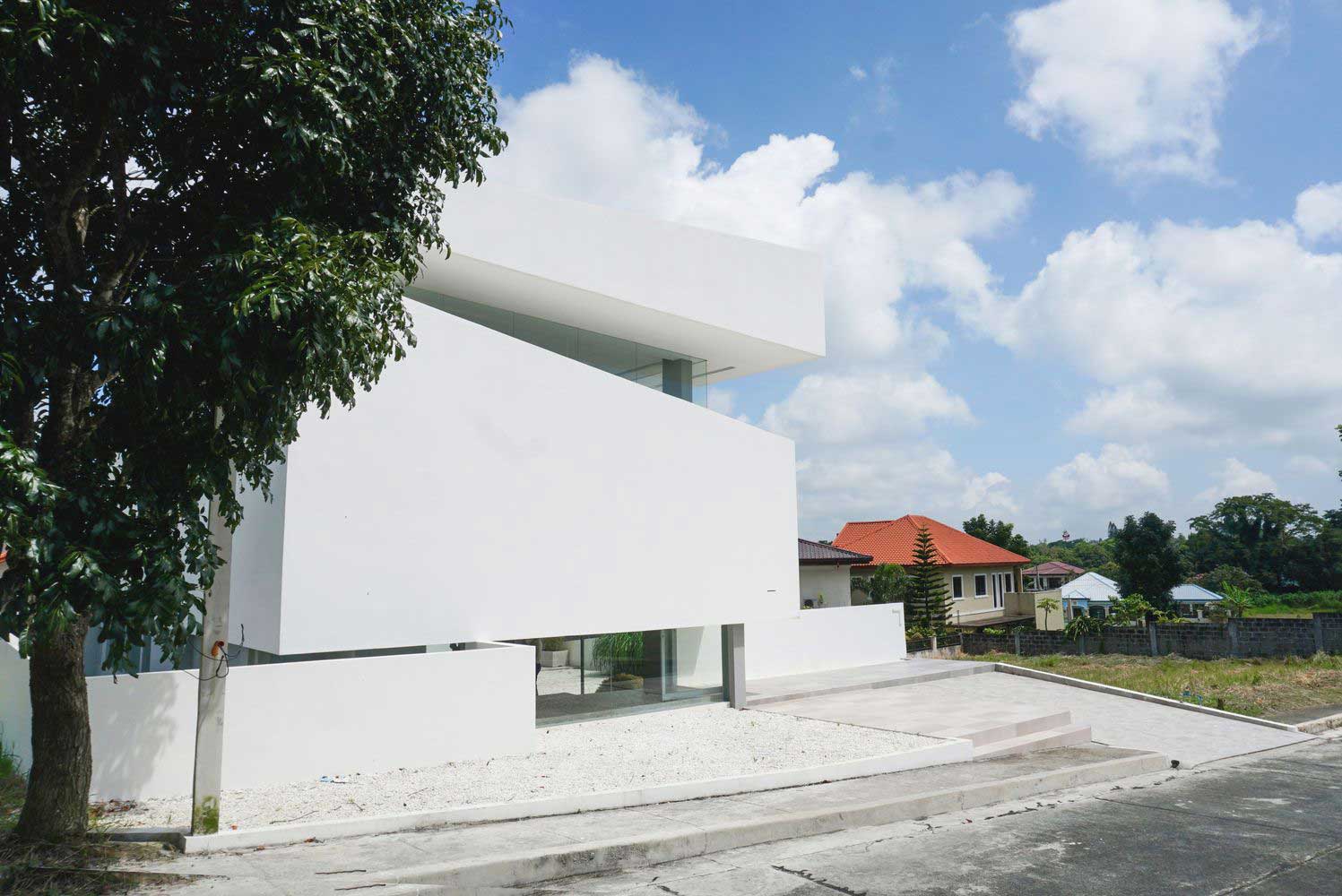
Due to its location on a slope, the lower floor of the house with social spaces was slightly recessed. It is practically invisible from the street behind a fence adapted to the minimalistic design of a 2-storey building.
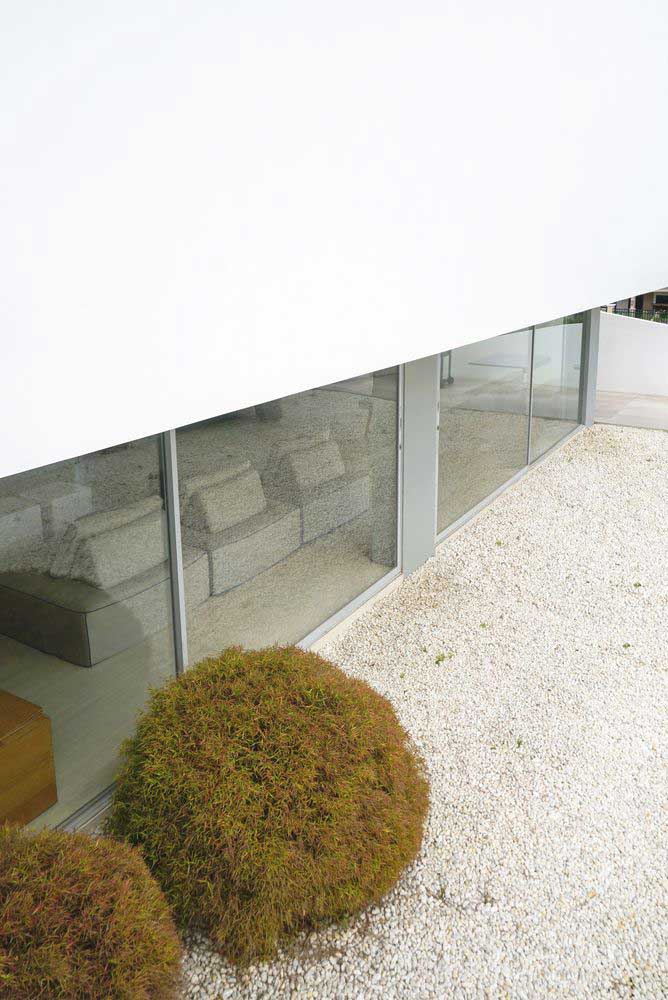
Behind the fence, in the same minimalism, a small garden was equipped – it is on this private territory that a view opens from the panoramic windows of the living room. And at eye level, the park is seen in the distance – the only picturesque natural place in the village.

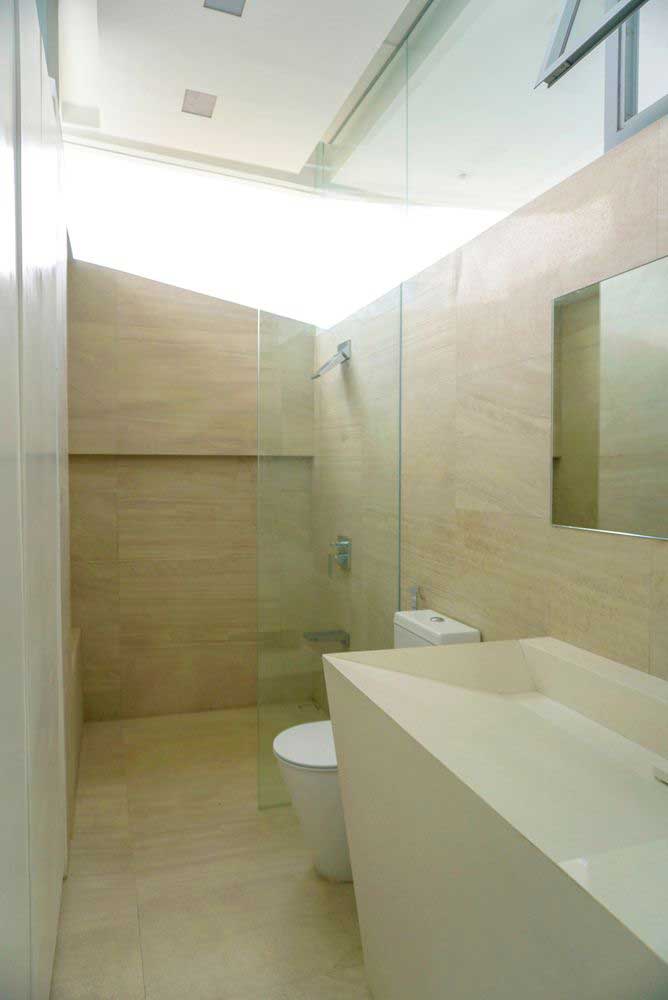
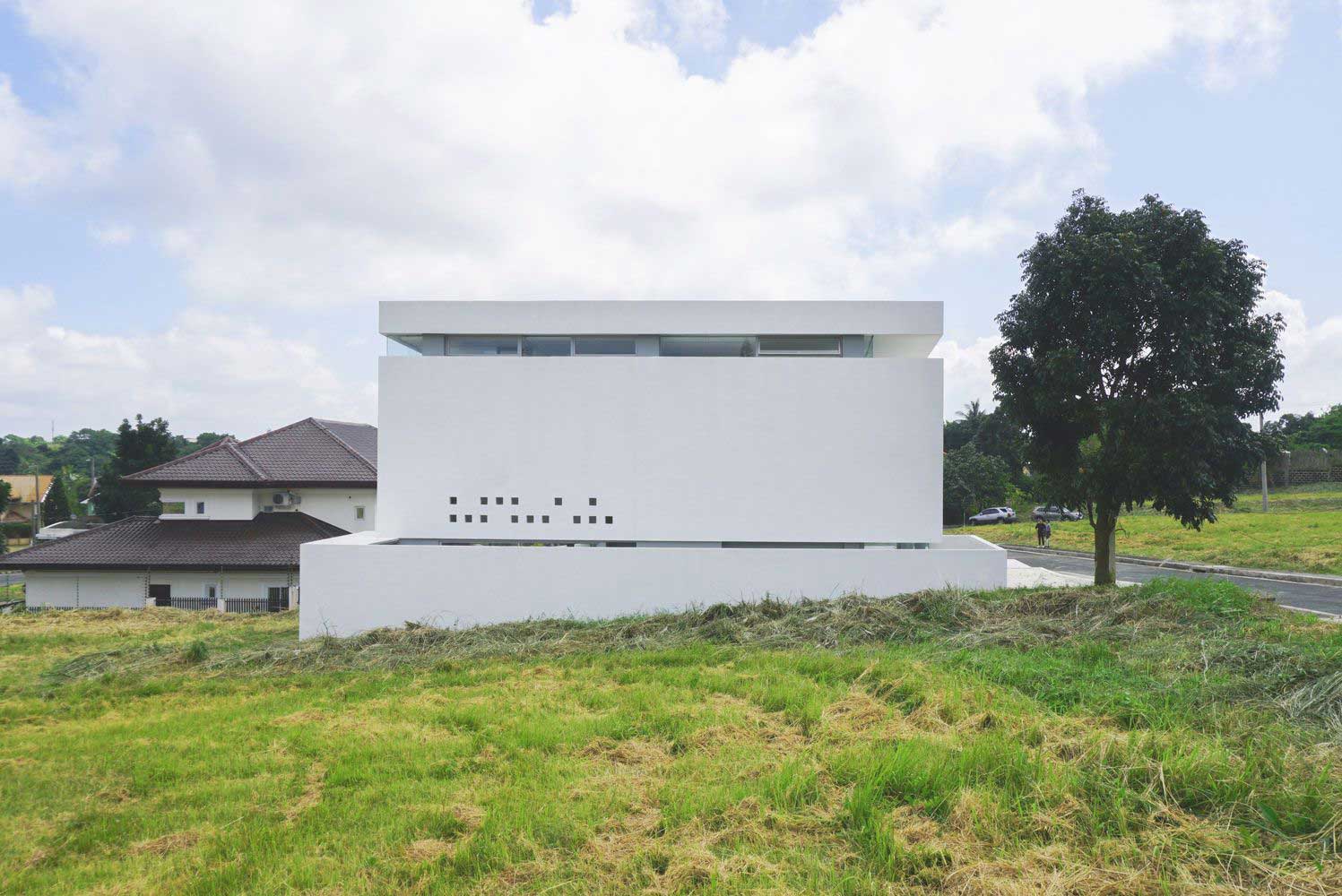
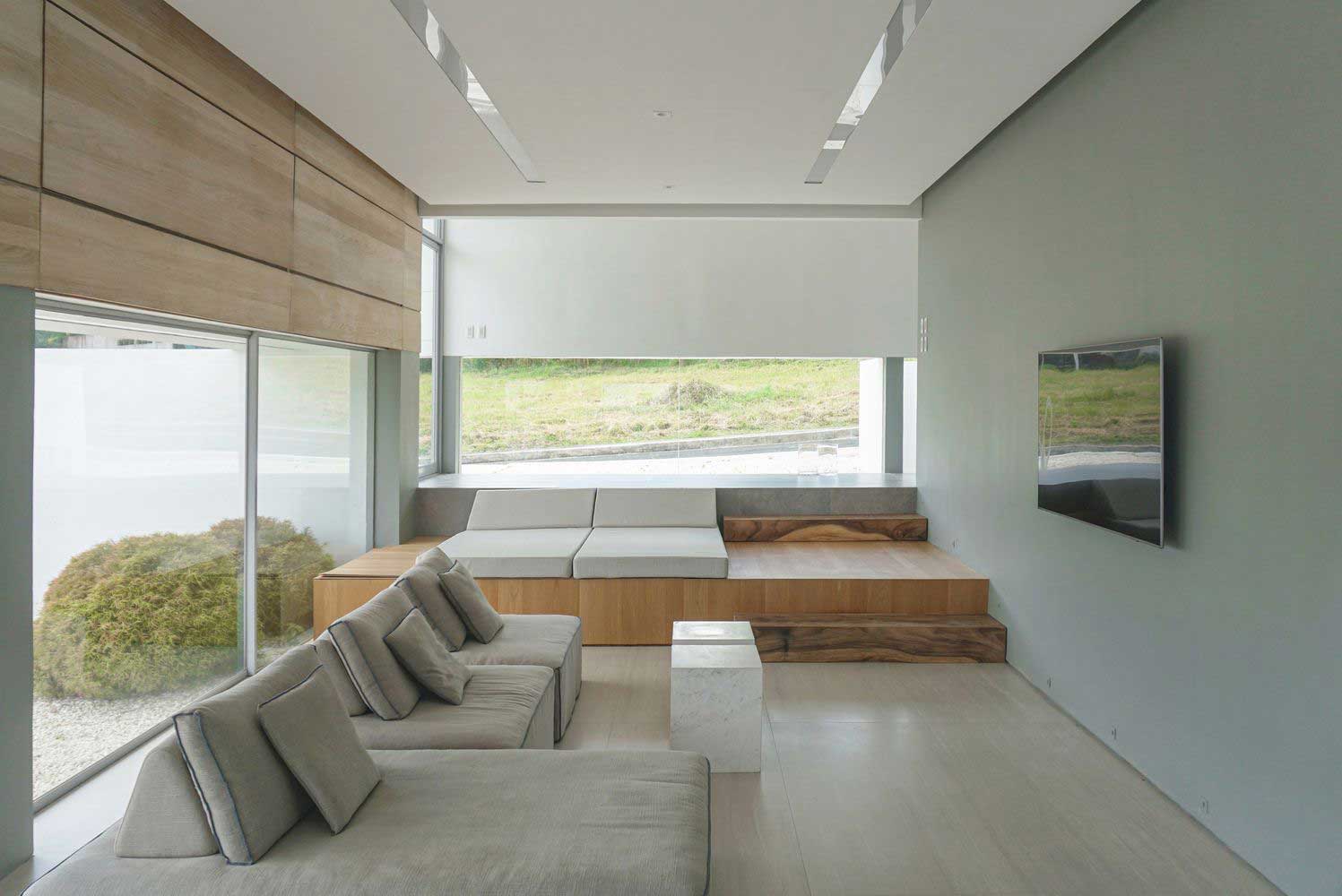
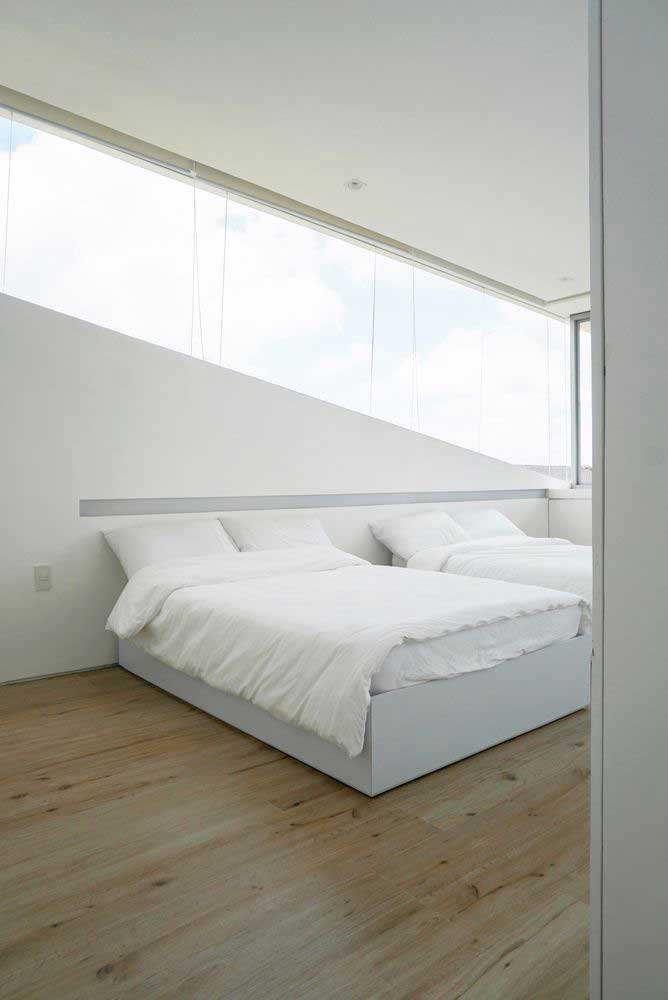
The practicality of the minimalist design of a 2-storey building
To emphasize that this is a suburban housing, a minimalistic atrium was provided in the house and close contact with fresh air was achieved.

The two floors are designed so that air flows constantly circulating in the cottage, filling the rooms with freshness.
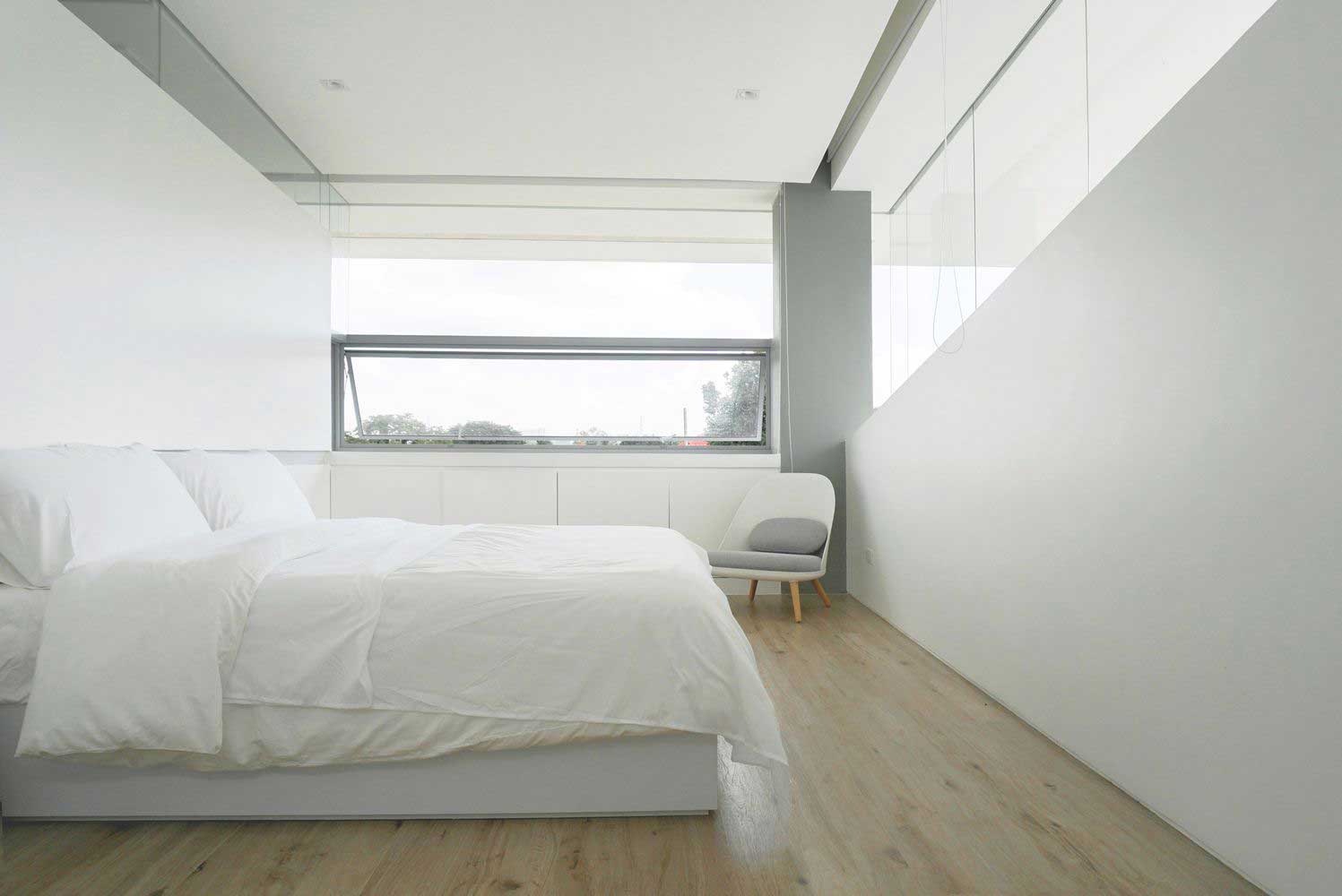
For this purpose, in the context of the design of a 2-storey minimalist house, we thought out window cuts, openings at different levels. Some of them are used for promising views, high-quality daylight from the east, and others for natural cooling and air removal from the west. All this is connected by inclined cuts on the facades from the north and south.
| Architects | Jim Caumeron Design |
| Images | Jim Caumeron Design |

