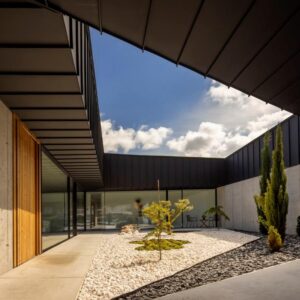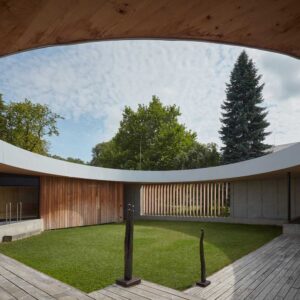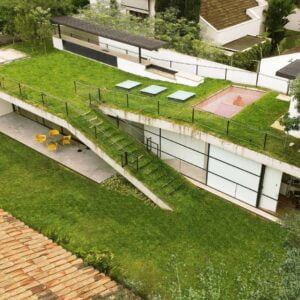For maximum comfort and practicality of the local area, it is recommended to make part of it under the roof. So you will have a place to relax at any time of the day or night in any weather. But it is trite to install a canopy on the principle of a gazebo – it is no longer entirely practical, fashionable and rational, especially with a lack of free space. Therefore, modern ideas for the roof of the courtyard increasingly provide for the extension of the roof of the house over the recreation areas.

How to successfully implement this idea, achieve practicality and effectiveness, we will consider a few examples from professional architects and designers.
A dynamic yard rooftop idea with a lawn

The house itself is an extraordinary modern piece of architecture. It is dominated by non-standard shapes and designs, visual lightness and openness. At the same time, all ideas are implemented with an emphasis on practicality and functionality.

The roof over the entrance and the terrace deserves special attention. Due to its extraordinary broken shape, it provides two compact areas under the canopy at once. Moreover, the roof is designed in such a way as to effectively hide the house from outside views. And thanks to the grass cover, it merges with the landscape. The light and open cottage turns out to be practically disguised. The main task of such a roof is to increase the privacy of the object, to create a cozy, secluded environment near the house and inside it.
Modern roof of the courtyard over the attached terrace

It is not even immediately clear that under one part of the roof we see living space, and under the other – a functional covered terrace, which is practically not inferior in terms of comfort and housing equipment. The idea of the roof of the courtyard provides for the extension of the roof from the residential part of the building. Here the architects have provided a terrace with direct access to the pool.

The roof of the terrace is fully integrated with the building and with the roof of the house, representing a single structure with it. So it was possible to combine the adjacent recreation area with housing, ensuring their maximum contact for the comfort of residents. The terrace is sufficiently well protected not only from the sun and rain, but also from strong winds. The solution looks impressive and is practical.
Barn-style courtyard roof idea

The presented solution is particularly impressive due to its scale, atmosphere and special configuration. The barnhouse has an outdoor dining area. At the same time, it was covered in accordance with the style of the house, having installed a high gable roof like barn buildings.
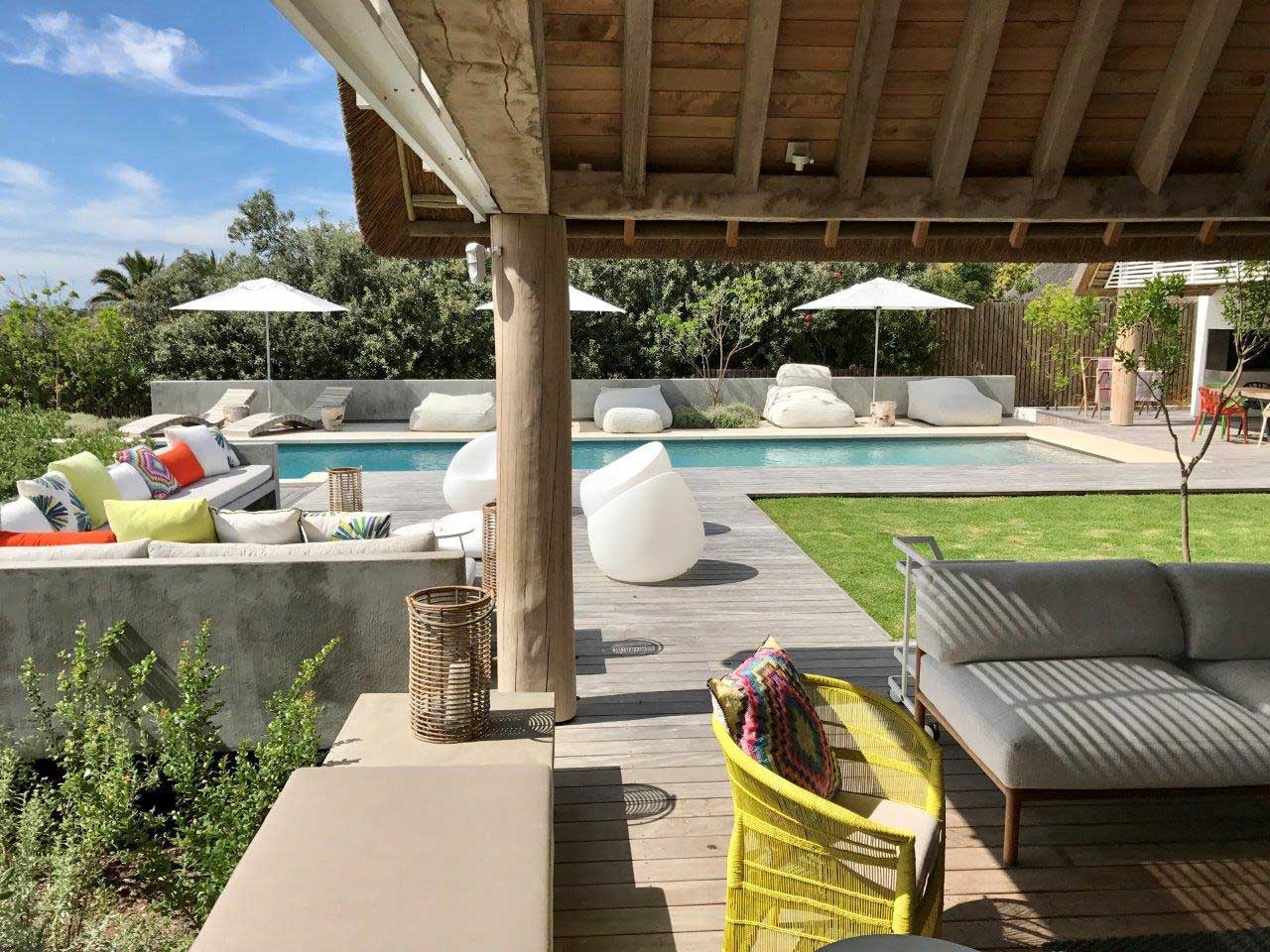
The design creates a special atmosphere and comfort. There is a cooking area right under the roof – a kind of summer kitchen. Here you can arrange a party, family gatherings or relax in a picnic format without leaving the courtyard.
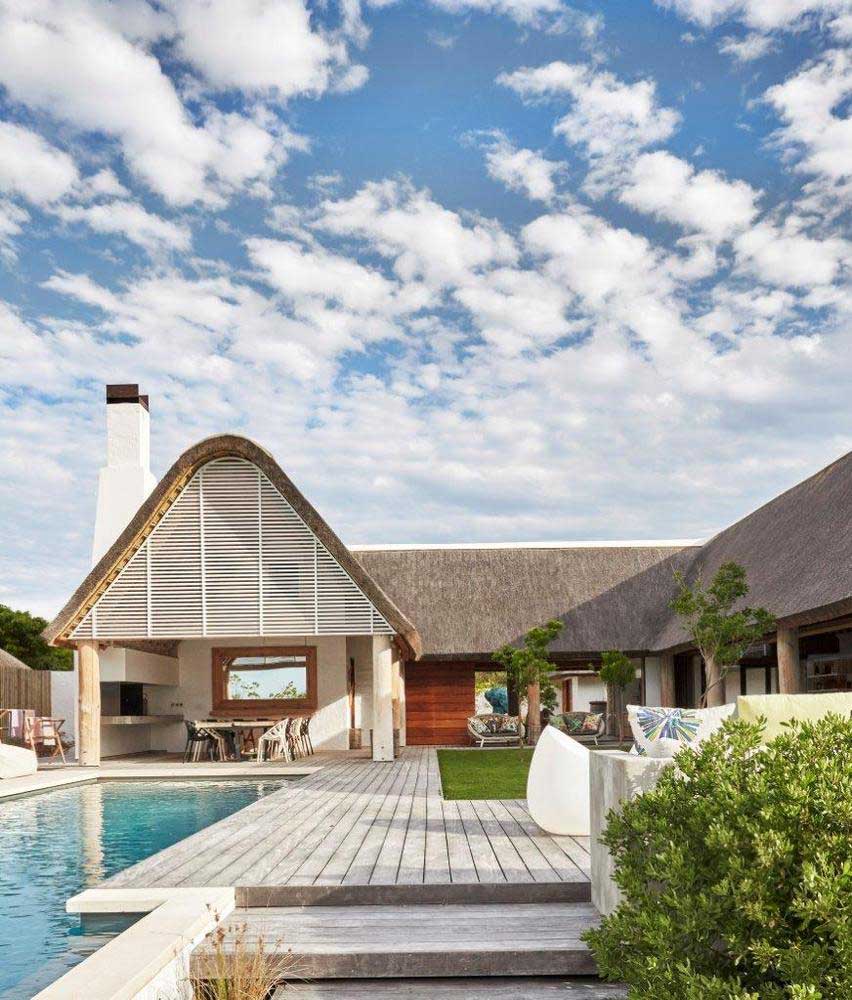
This idea of the roof of the courtyard will impress connoisseurs of tradition, a cozy and homely atmosphere.

