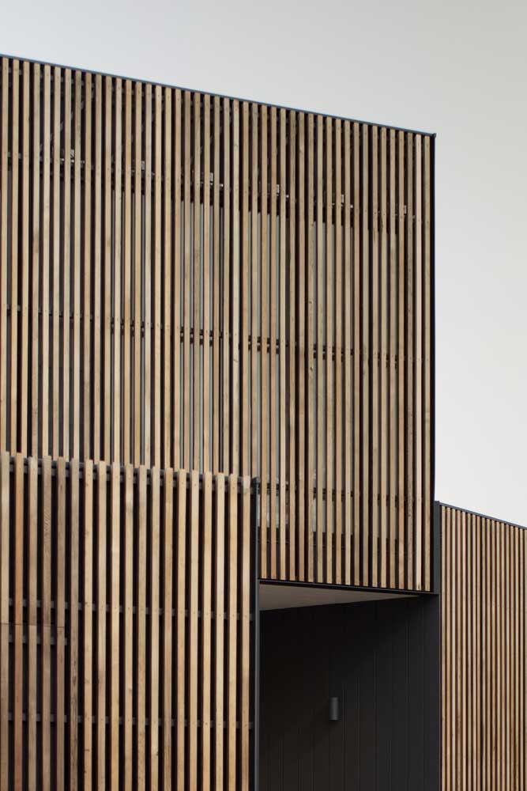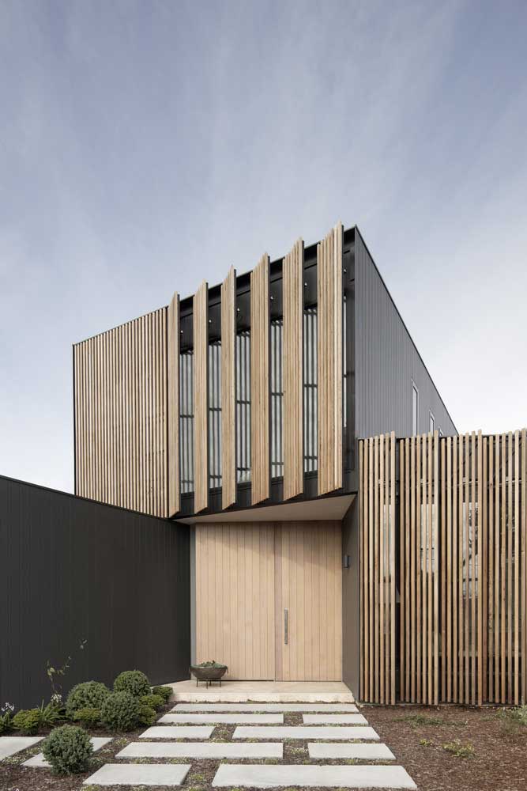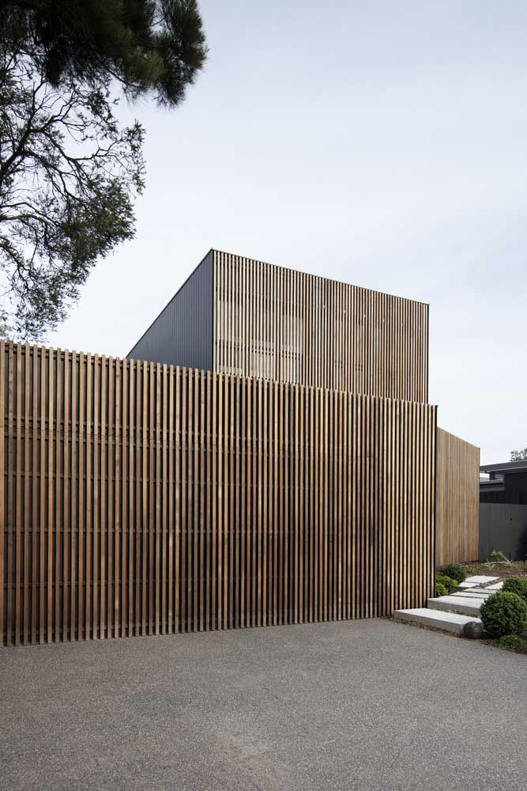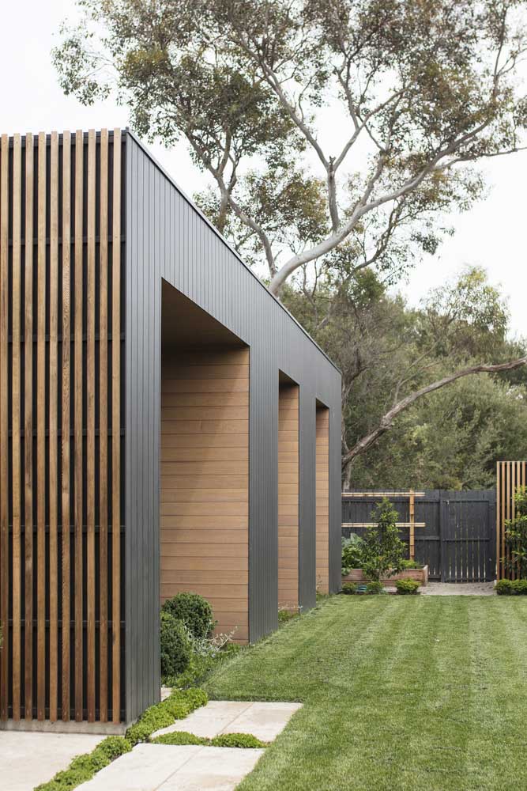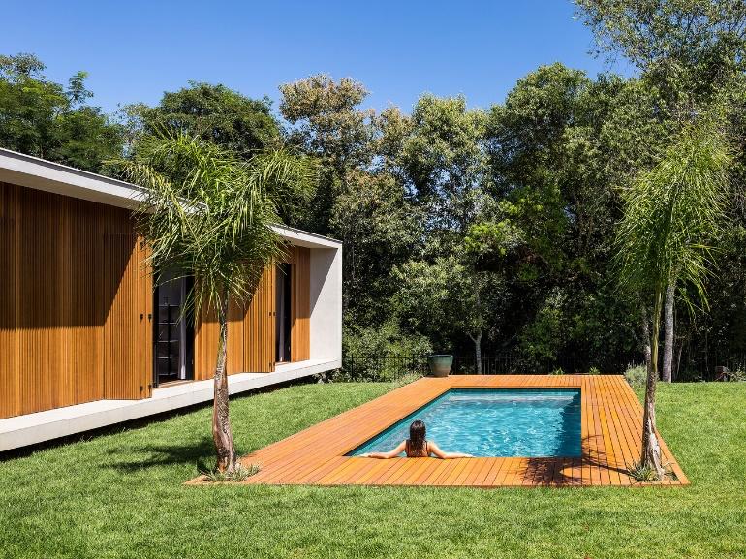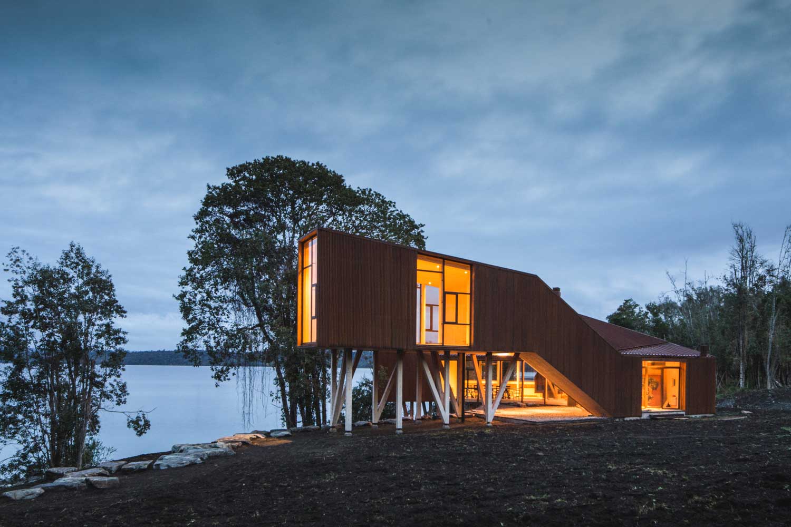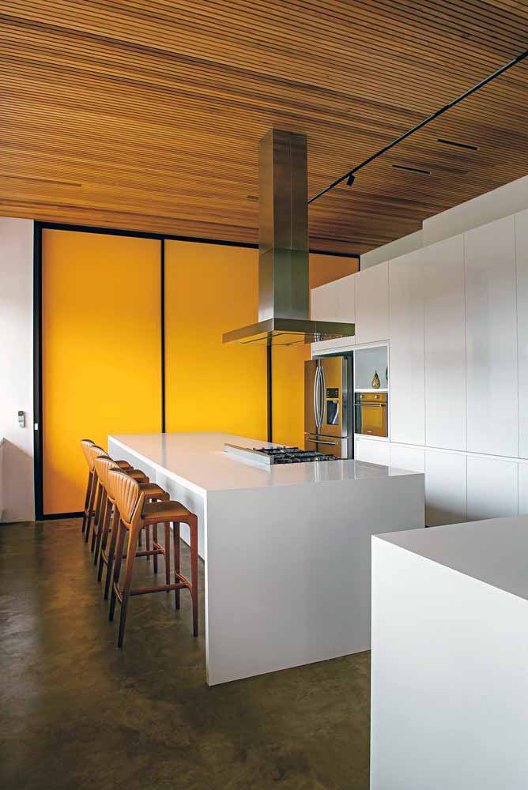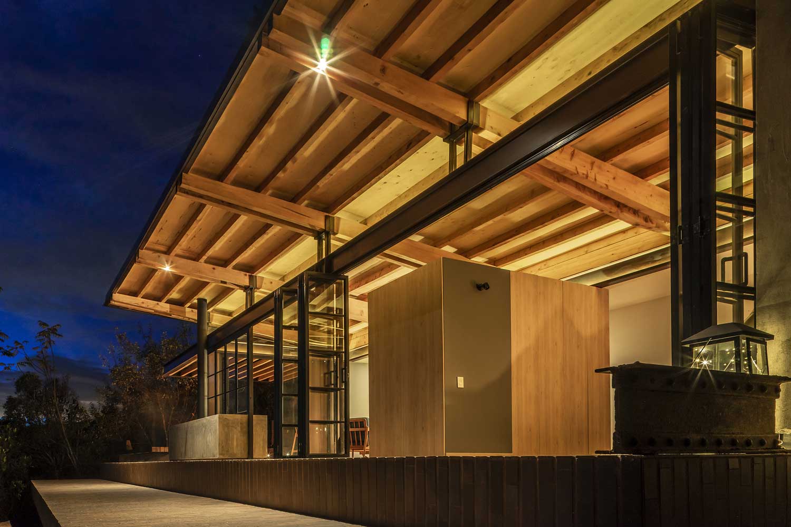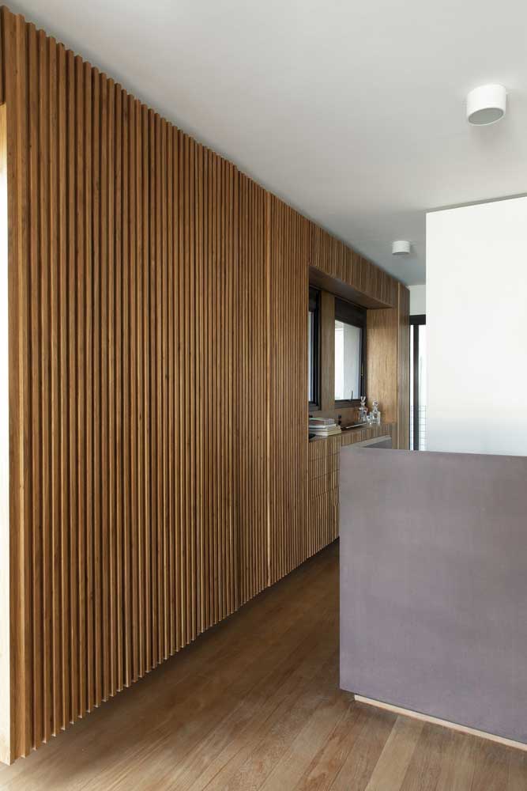Cladding with external wooden slats is becoming more and more common in modern design. Thanks to the latest protective materials for wood, the issue of operation is no longer so acute. The standard trick for using exterior timber battens is to combine them with more industrial cladding materials. Concrete, metal panels, and ordinary plaster are perfectly complemented by such natural materials as wood. Take a look at these top examples of external wooden slats in modern private home design!
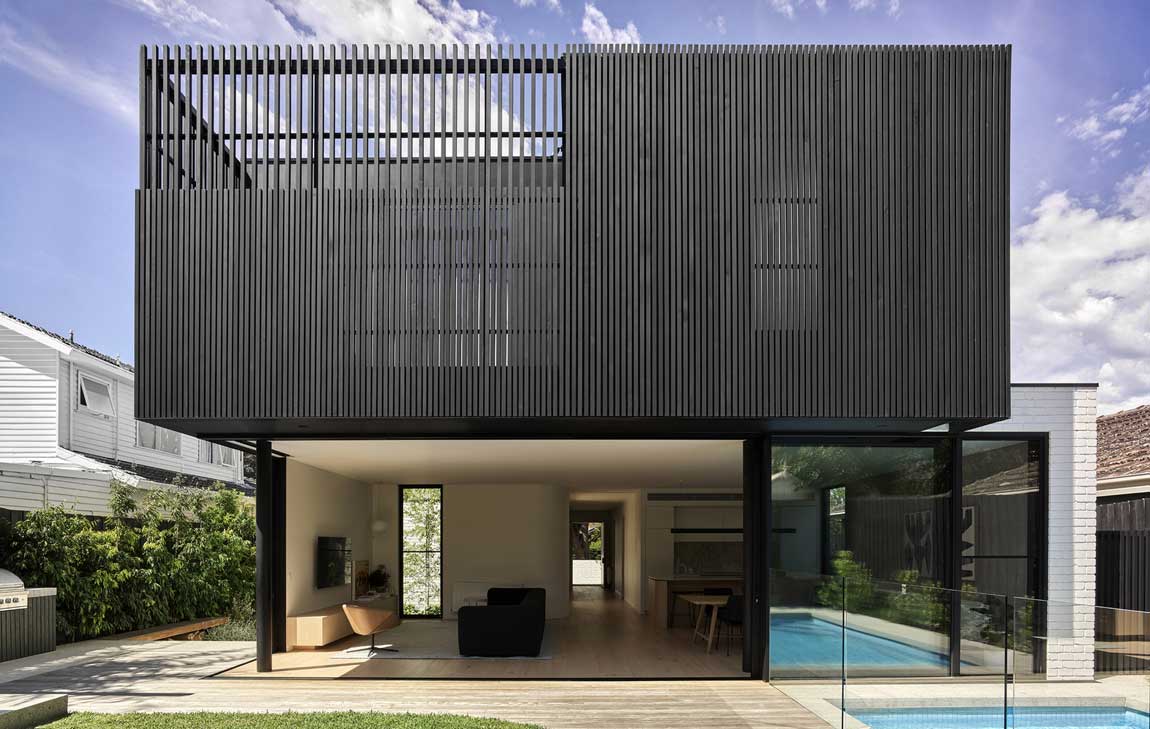
🔻
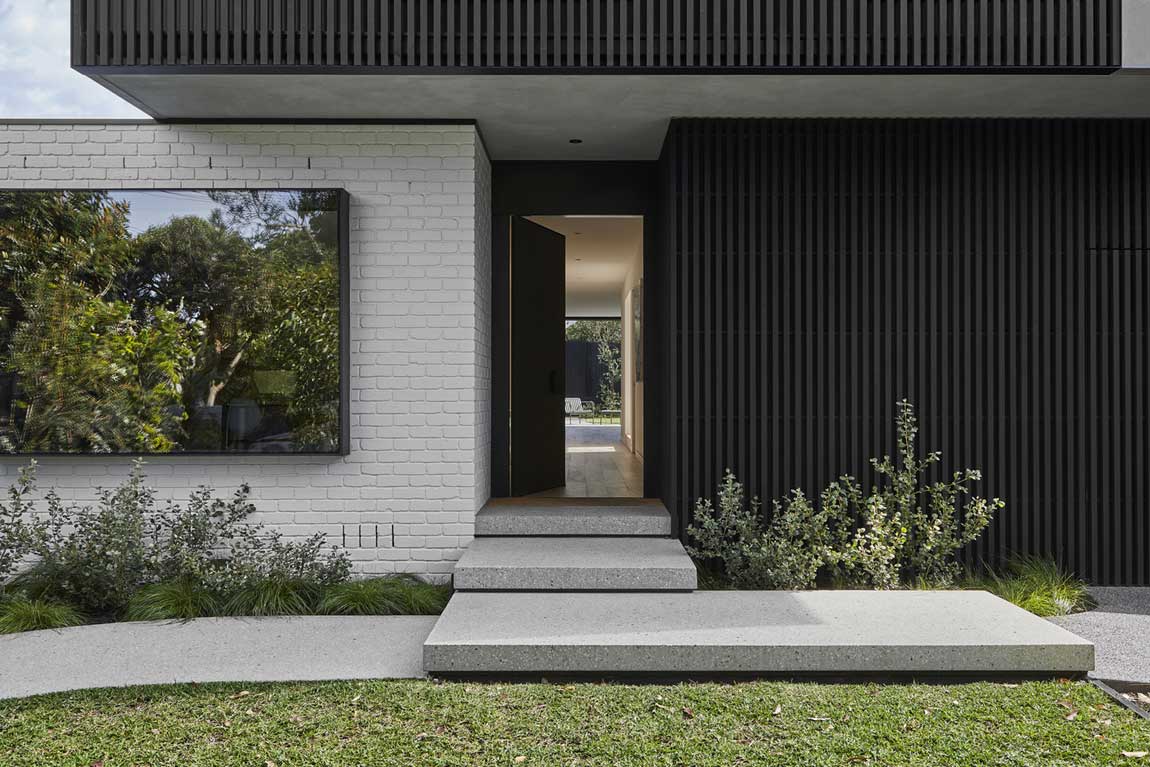
🔻
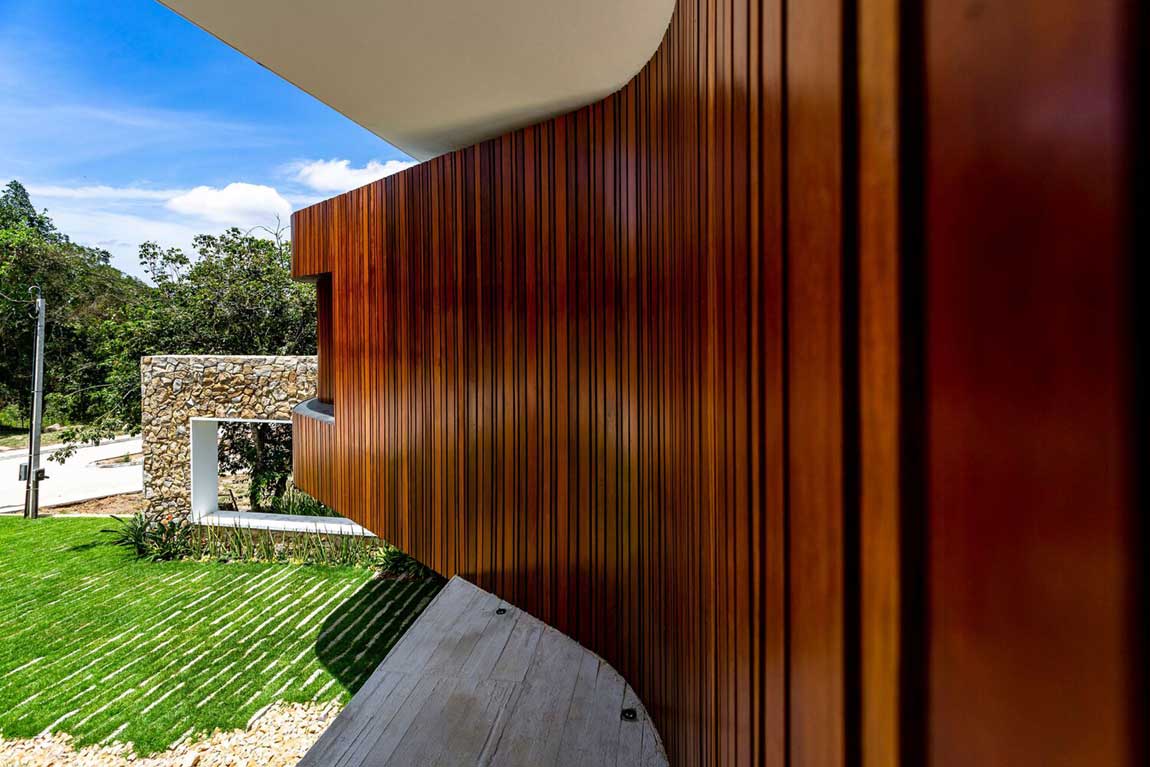
🔻
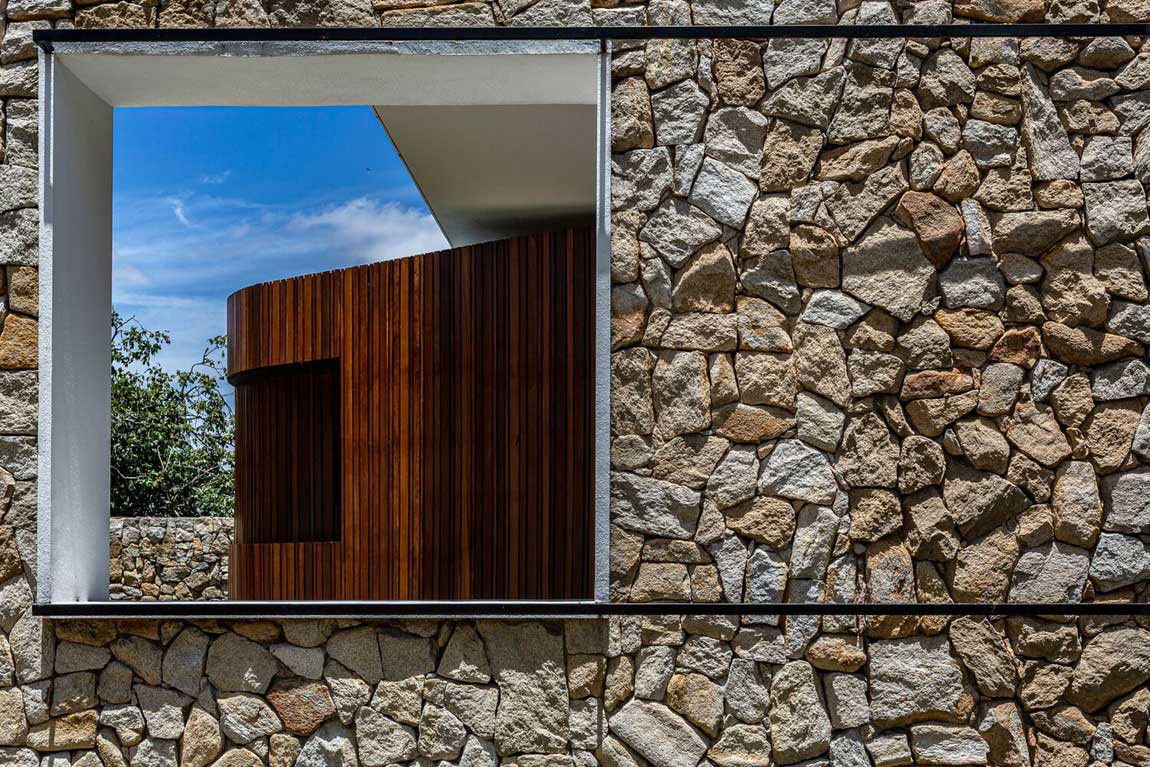
🔻
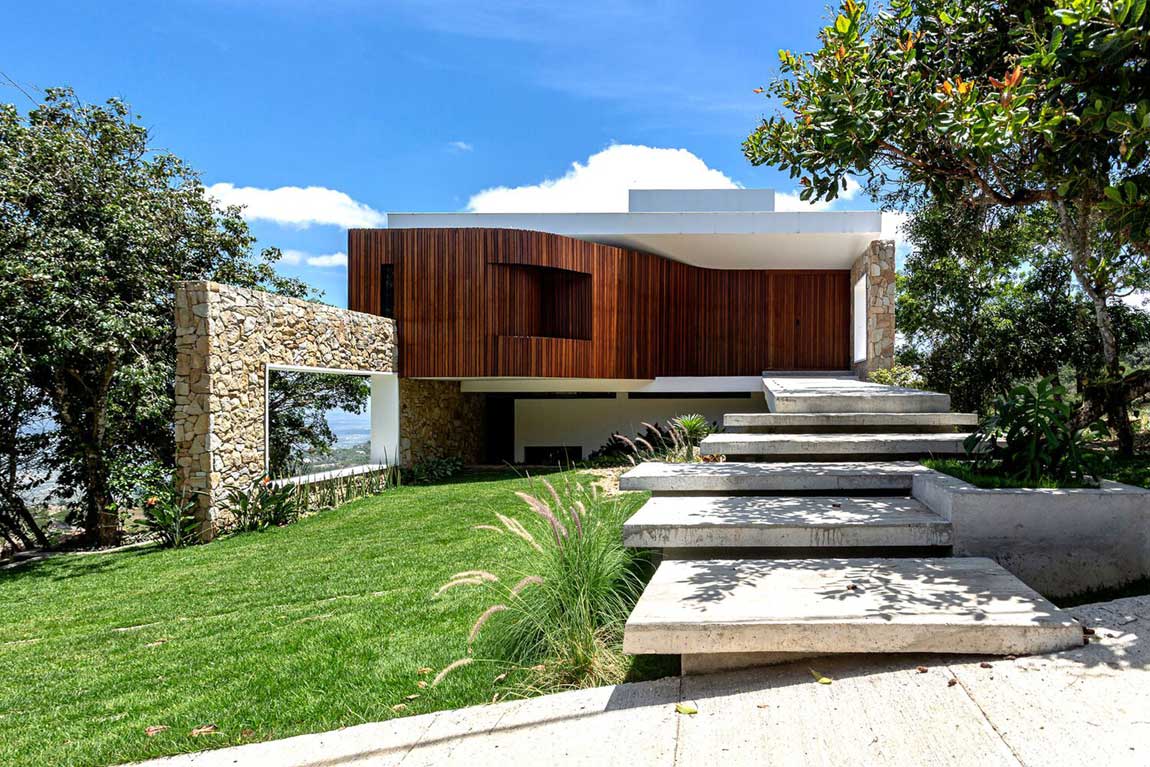
🔻

🔻
Outdoor wood slat wall 👉 Excellent special characteristics and privacy
Bureau Solomon Troup Architects provided a revolutionary way of facing the house’s exterior wooden slats. The external walls are finished with traditional material, but at the same time, they are completely devoid of signs of the classic and familiar design. The facade combines elements of the environment, style, minimalism, modernity, and hi-tech. Consider the features of the wooden exterior of a private house in a trendy direction.
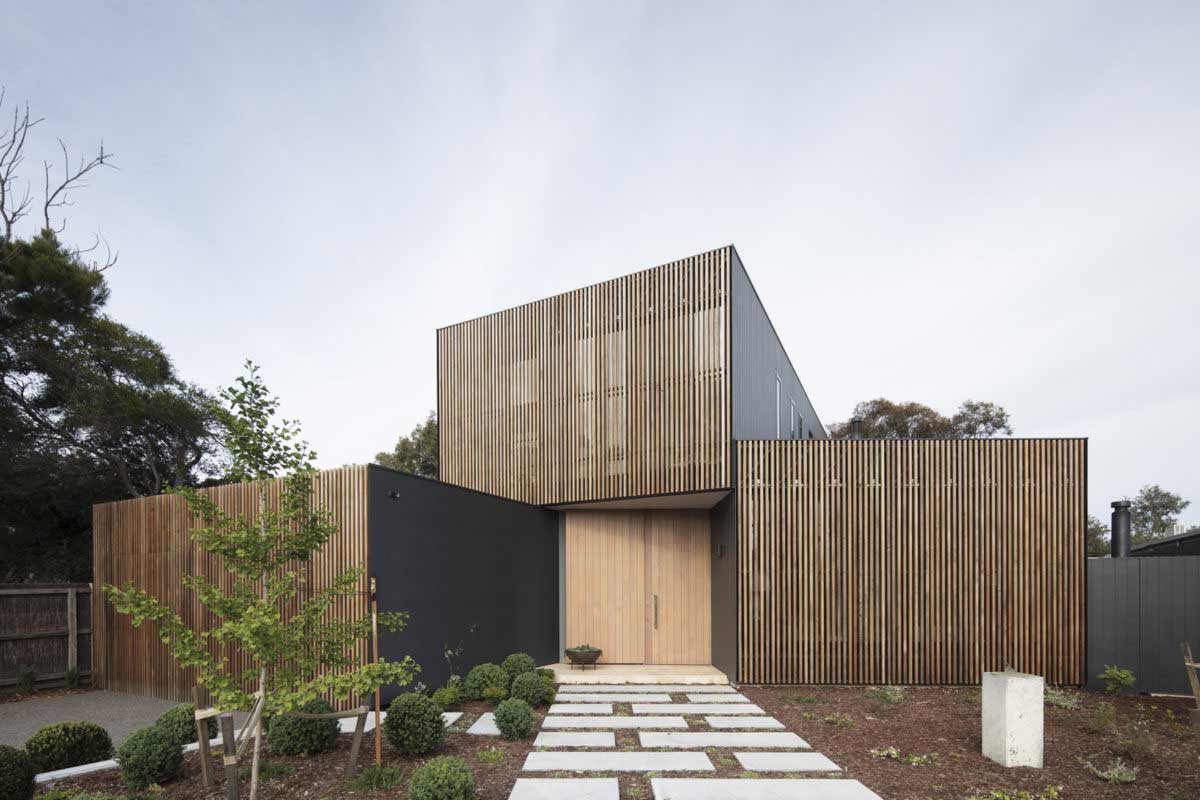
Facing the exterior of the house with lamellas with gaps made it possible to realize a unique idea – quite a good lighting and view characteristics from all sides, and panoramic glazing hidden from the eyes from the outside.
On the facades of the house installed screens with lamellas, controlled by an electric drive. This is a kind of blind cover over the whole wall of the house. A convenient and practical solution for maximum privacy of housing with a large area of glazing. In the open state, a sufficient amount of sunlight enters the house through the blinds, and at the same time, views of the surrounding areas open from the inside.
Exterior wood slat wall 👉 Stylish external view of country house
One of the main tasks of the ultra-modern cladding of the house with slats is a modern design. Using traditional, natural finishing materials, designers managed to get rid of the boring and familiar appearance of a wooden building – now it looks like a cottage of the future.
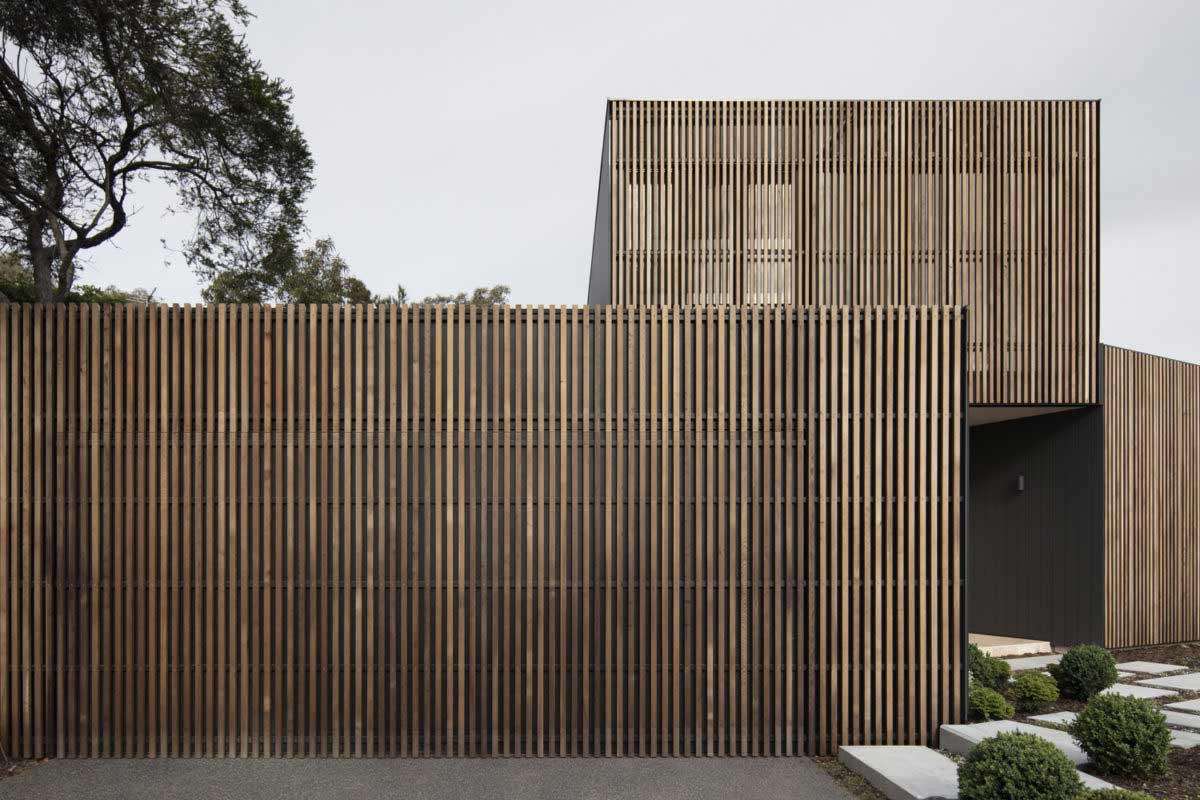
Moreover, the facing material is safe, non-toxic, and has a long service life. With virtually no decor, the building looks unusual and reliable.
Wooden slats for outside of house 👉 Climate control opportunity
This beach house is situated in an open, sunny location. In the hot time of the day, buildings in this environment get very warm. The sun’s rays are especially active in heating rooms through windows. Wooden lamellar exteriors from the screens make it possible to completely close either side of the house from the scorching rays, and to ensure the optimal flow of light and heat through the ajar slots between the screens.
From the side of the private territory from the backyard, there is no need to increase the privacy of the windows, so there were no lamellas installed there. And to hide the premises on this side from the hot sun, windows and an entrance group were installed in the so-called niches. They obscure the rooms but do not close the panoramic view.
Finishing the exterior of the house with lamella screens is an idea for people with radical, innovative views on housing architecture. Such a country house is distinguished not only by its unusual design but also by several unique functions.
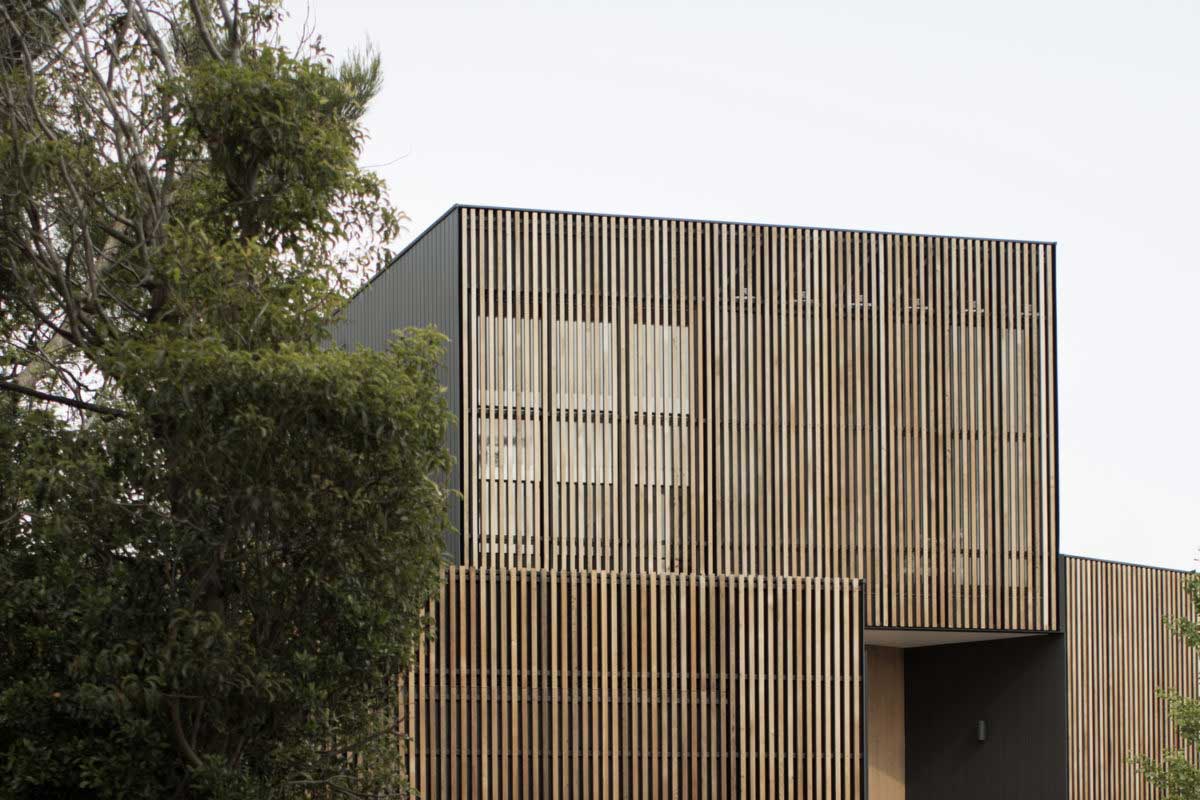
| Architects | Solomon Troup Architects |
| Photo | Benjamin Hosking |

