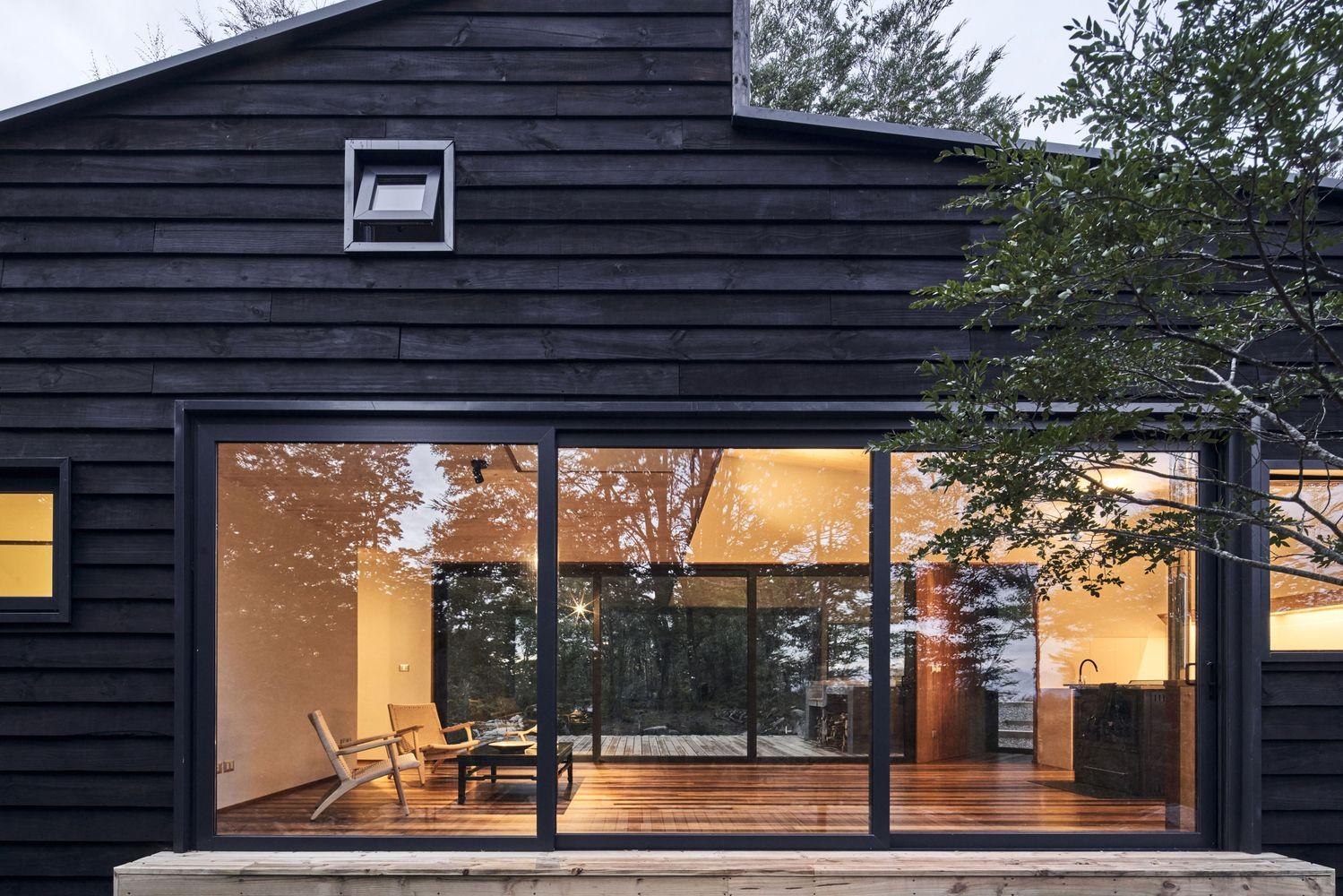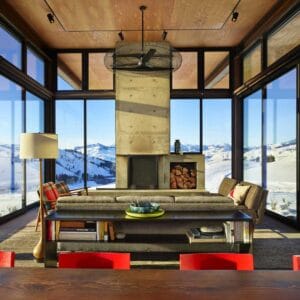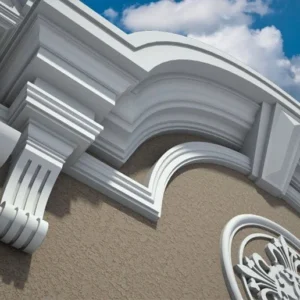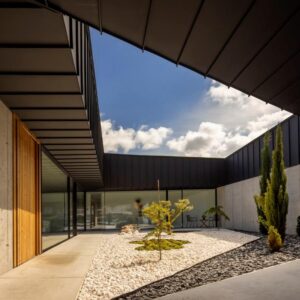Glazing in the design of a wooden house with big windows has become the main tool that connects residents with the environment. The living room received unobstructed views of two opposite sides of the building at once. Due to this, she drowns in the forest.
In this space, you will feel not like in an ordinary room, but as if in the palm of your hand in front of wildlife. The house is hidden in a dense forest, keeping in touch with the mysterious, atmospheric setting. By opening panoramic structures, it is possible to directly combine the living space with the forest landscape. The buffer zone in the form of a terrace qualitatively expands the possibilities in the context of the functionality of the object, and contact with the breathtaking landscape.
Big modern windows 👉 Implementation of the design of a wooden house with large windows in the forest
The house organically fits into the environment due to the wall decoration with wooden siding. The architects sustained the concept of a modest house in the form of an agricultural building.
The priority here was the originality of forms and designs. The main focus is on the practicality and openness of housing. The interior also does not draw attention to itself but remains secondary against the backdrop of picturesque nature outside the windows. At the same time, natural materials are widely used in it, integrating the situation into a forest fairy tale.
The creators of this design of a wooden house with big windows managed not only to achieve a close relationship between the object and the landscape but to create the appearance that it is an integral part of it. This house fits into the landscape so much, as if it has always been here. Naturalness without disturbing the harmony in the environment becomes the most important indicator that the style, architecture, and materials of the object are chosen in the best possible way.
Modern big window house 👉 The functionality of the simple design of a wooden house with large windows in the forest
Now let’s look at the object from a practical point of view. There is a place to relax in front of the natural landscape. Spacious rooms provide a visual and tactile connection with the landscape through big windows. Private rooms, including bedrooms, have a quiet, romantic setting in which you can fall asleep to the sound of leaves.
The peculiarity of the terrace is its location at the floor level of the living room. This design seems to extend the living space outside the house. Just open the window, and another 20 squares of space are added to the living room, but already under the open sky.
The design of a wooden house with big windows looks easy and simple, but at the same time it is solidly connected with the site due to the stone base and retaining structure. The walls are also built of stone, the base for the barbecue, installed directly on the terrace. Due to the cobblestones, compact housing with wooden walls does not look like a temporary building, but gives the impression of a capital building.
| Architects | Hebra Arquitectos |
| Images | Cristóbal Palma MArcos Zegers |
Wooden House with Floor to Ceiling Windows 👉 What should be a modern cabin in the forest?
The compact wooden house with floor-to-ceiling windows is a secluded, modest cottage in the depths of the forest, covering an area of 90 sq.m. The main advantage of the mansion is the panoramic views of Canadian nature and the unique, almost mystical atmosphere amidst a quiet majestic forest.
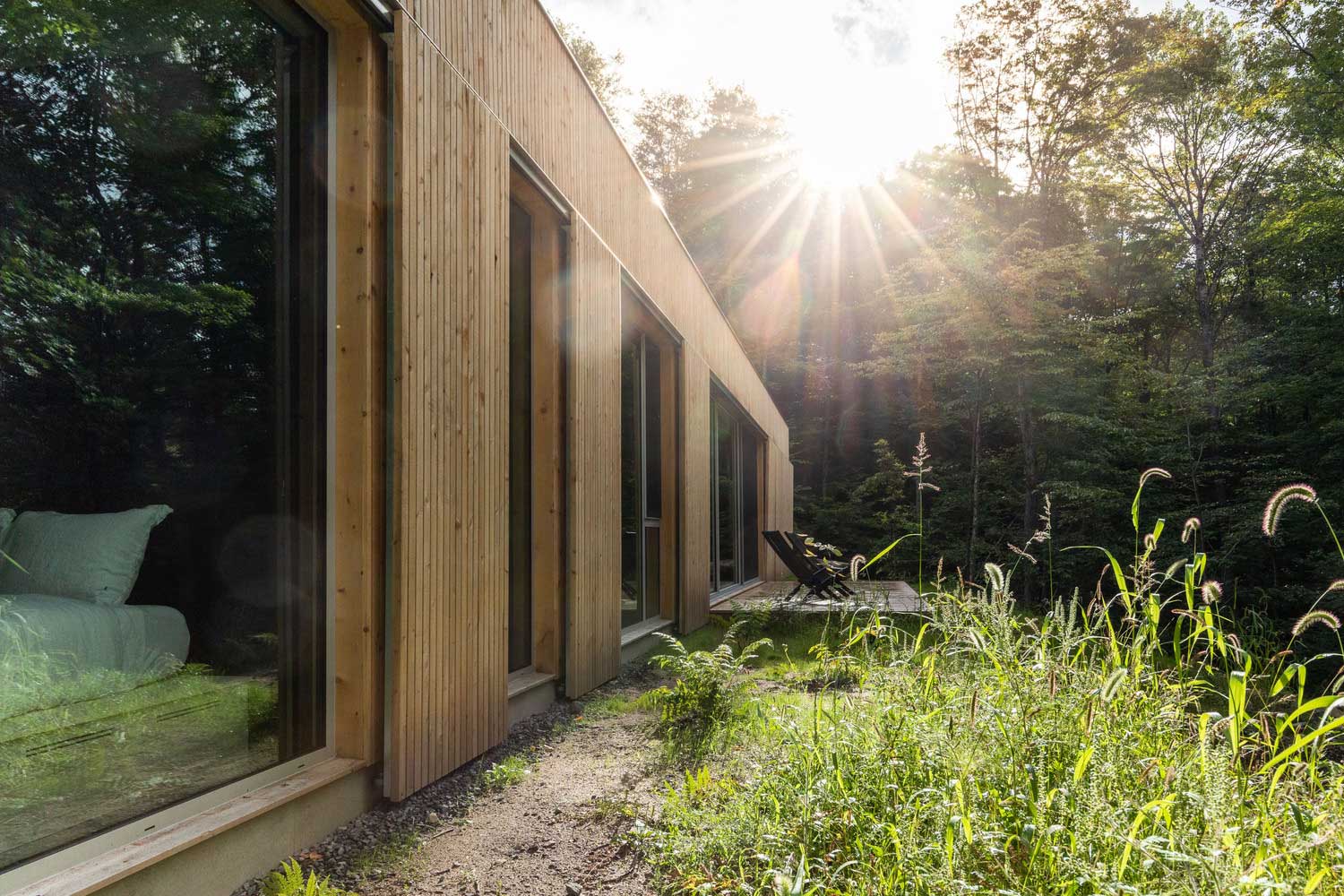
The architects of the Ménard Dworkind architecture & design bureau built the house on the principle of a forest hut, but at the same time making it ergonomic and comfortable in a modern way.

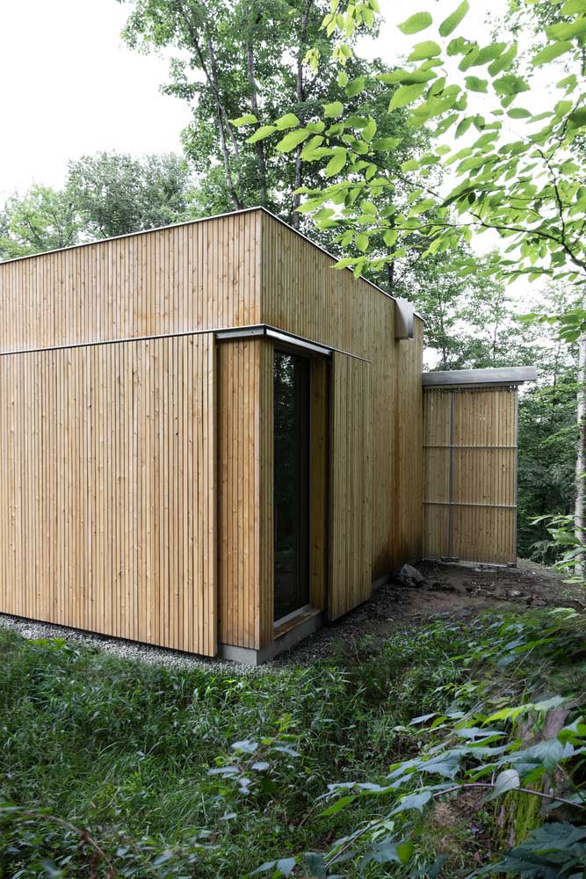



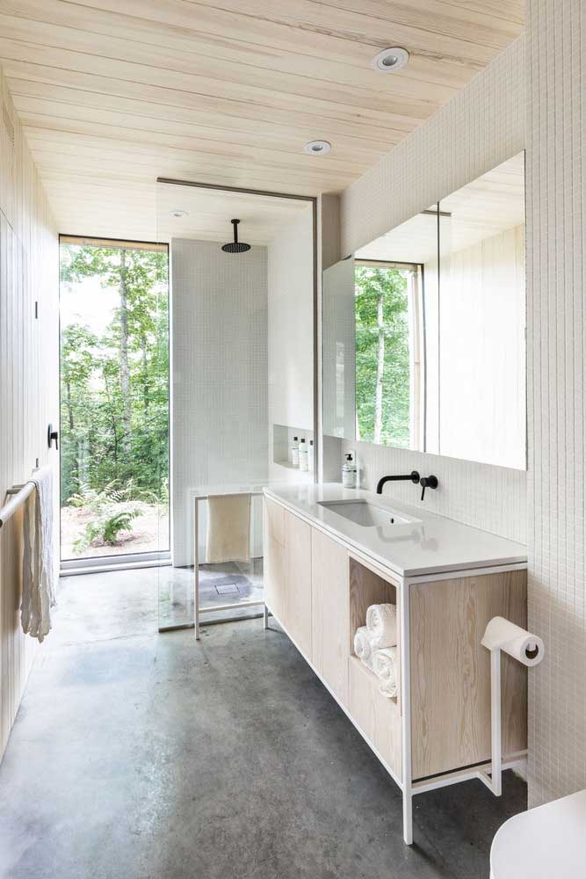
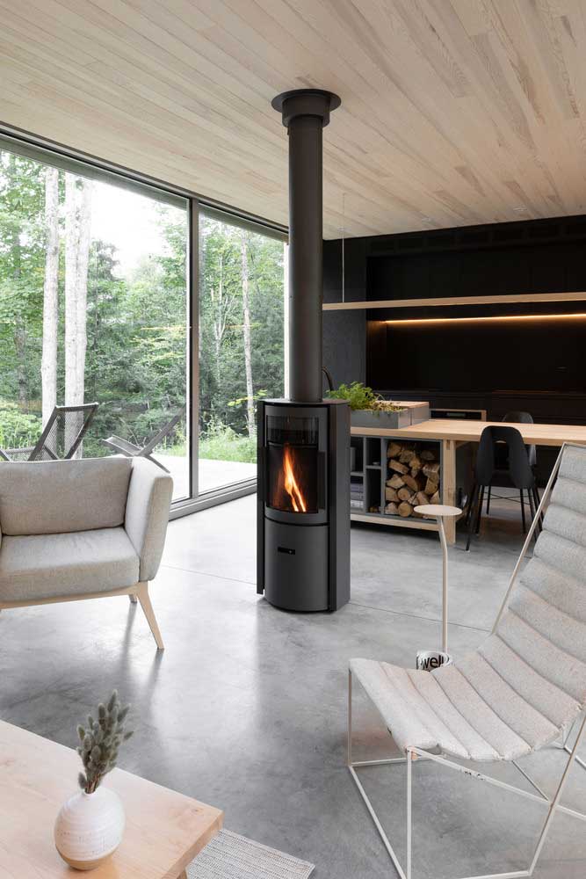
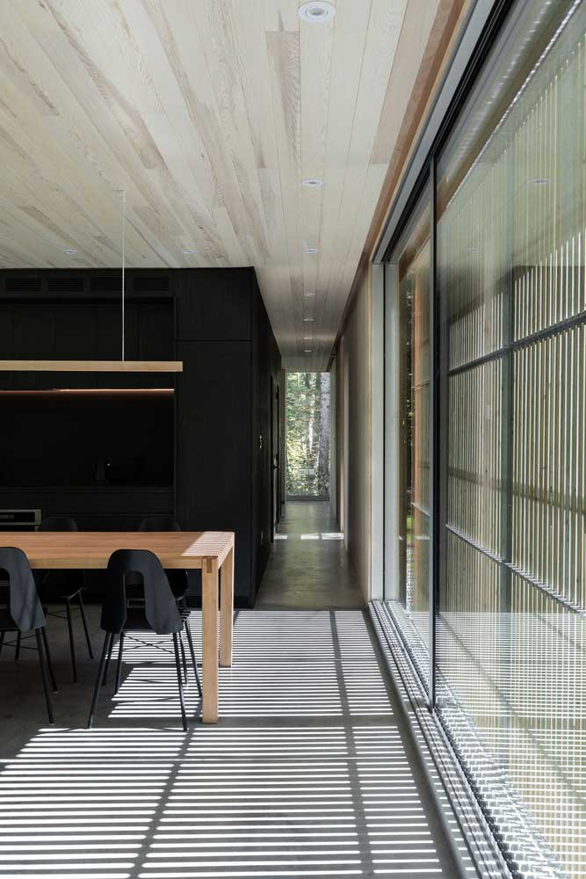
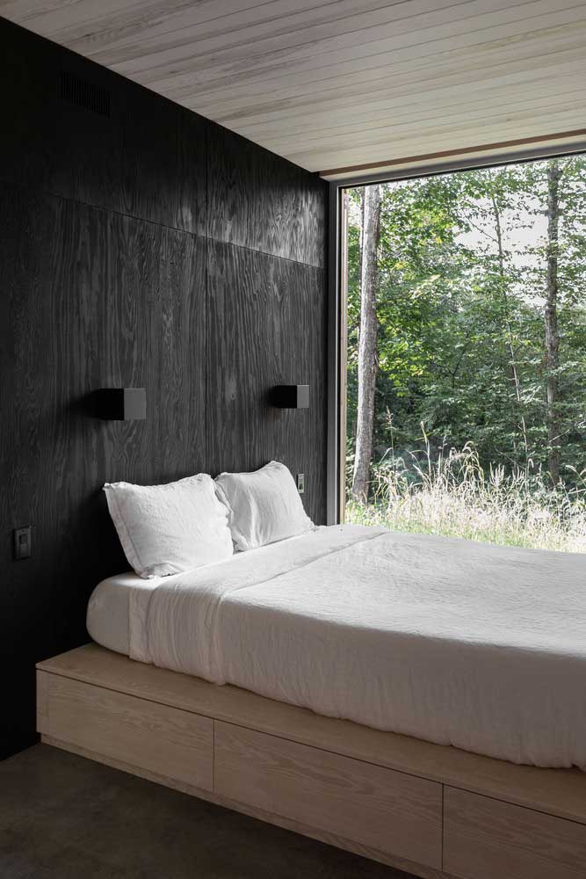

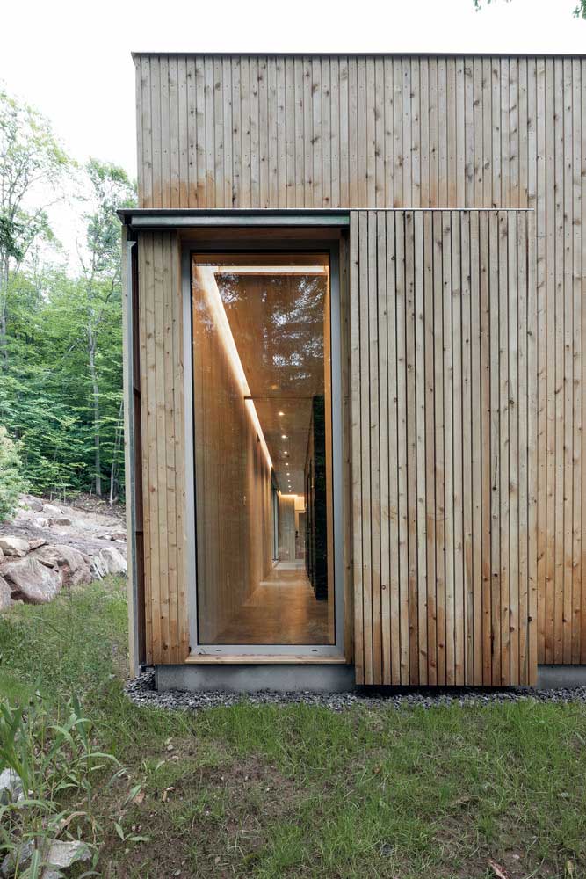
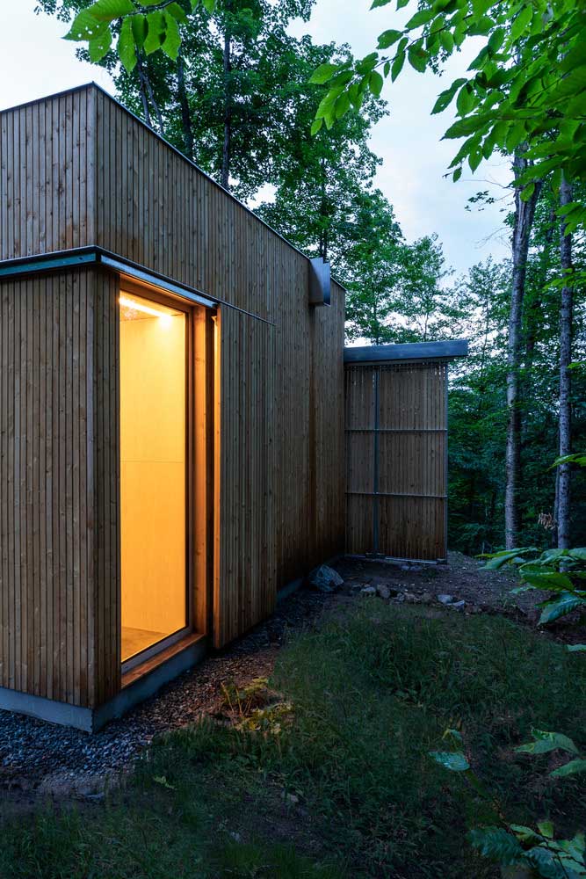
Modern frame construction technology / wooden houses with floor to ceiling windows
One-story wooden house with floor-to-ceiling panoramic windows was built using frame technology. It is lightweight and easy to assemble, so it turned out to be erected far in the forest on a hilltop with stunning panoramic views of the Mont Tremblant valley.

Getting the materials to the site and collecting them there was no problem. They did without a complex massive foundation. The compact one floor of the wood is securely mounted on a simple strip base.


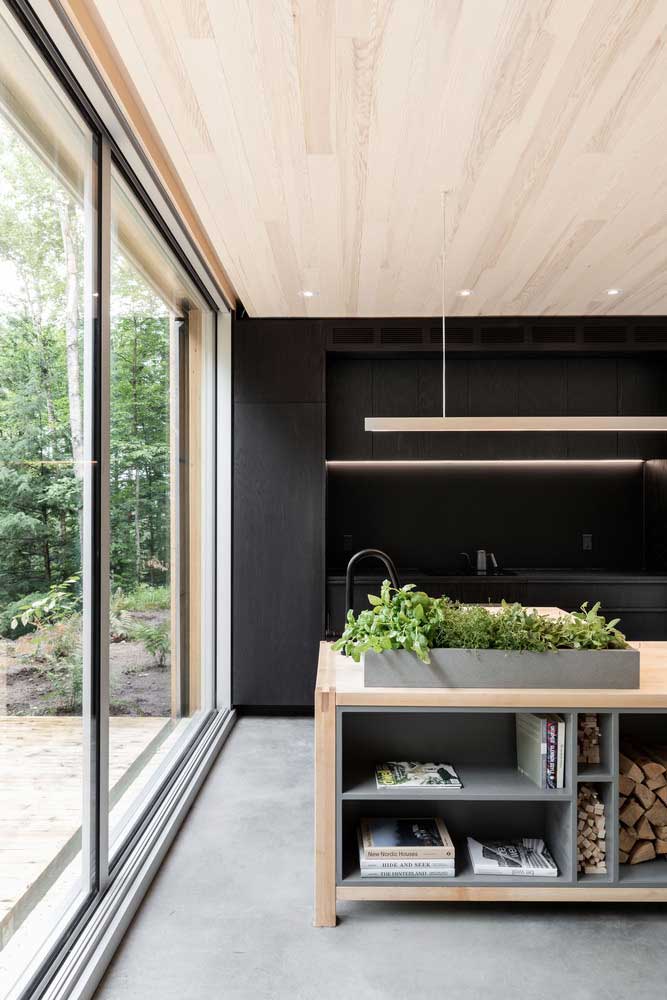




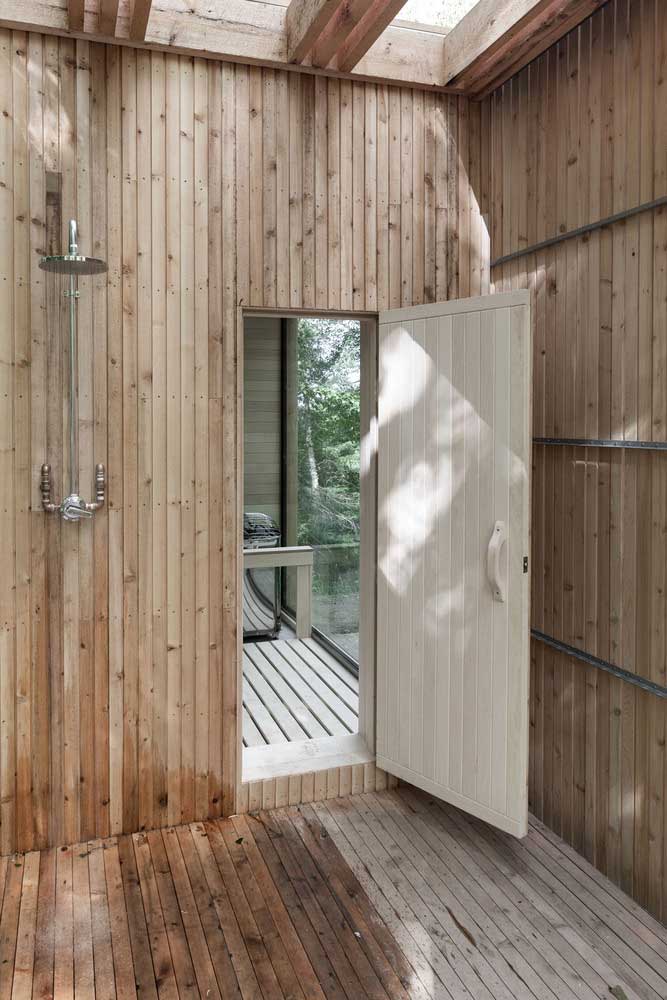


Maximum integration of a wooden house with floor to ceiling windows into nature
The further in the hinterland a house is built, the more attention should be paid to its integration with the natural environment. To achieve environmental integration, the cottage was built almost entirely of wood.

Almost all surfaces inside and outside are finished with wood. Most of the furniture is also made of wood. The central element of the living room is the fireplace, which emphasizes the building’s belonging to primitiveness and simplicity.

In this room, residents can immerse themselves in nature as much as possible, since panoramic glazing is made from both sides. Resting here, you feel like you are in the forest. Sliding shutters allow you to adjust the level of privacy and natural lighting in your home.










Floor to ceiling windows bedroom 👉 Comfort meets simplicity
The cottage has queen-size beds, a designer wooden table, a sink for dishes, and a stylish matte kitchen. At the same time, all structures are made in the simplest possible forms, without frills in the context of design. Made from natural, natural materials.

Down the path from the house, there is a sauna with panoramic windows, an outdoor shower, and hammocks. It is the final link of a country complex for recreation and spa, surrounded by forest.

A cozy wooden house with floor to ceiling windows has become an island for comfortable seclusion among the vastness of the Canadian forest. It will immerse you in the world of wildlife as much as possible.
| Architects | Ménard Dworkind architecture & design |

