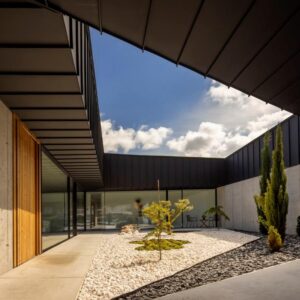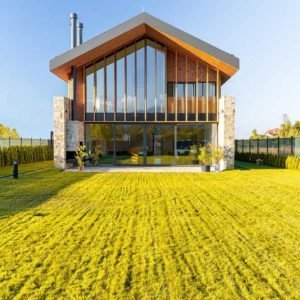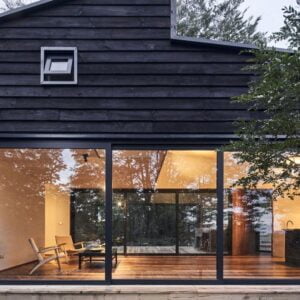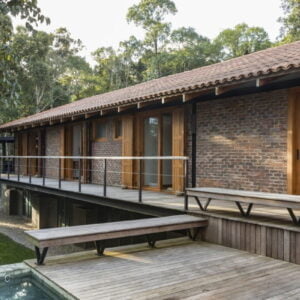The presented family house corresponds to the best traditions of rural housing. A cozy wooden hut, as if in a fairy tale, lurks in the middle of a quiet forest. At the same time, the wooden one-story house exterior design is thought out so that residents have unobstructed views of the surrounding landscapes. For this purpose, a large panoramic window is provided in the social zone, touching the pediment.
A house in a Latvian village is designed for conservative, calm people who appreciate the warmth of a family hearth. In each line and design, the features of traditional folk housing can be traced.
Environmental friendliness and comfort of the wooden one-story house exterior design
During the construction of the facility, only natural, safe materials are used. The spaces are filled with the scent of wood and always get fresh air from outside. Cladding of internal structures, surfaces, and window frames is also made of natural, natural materials.
The L-shaped shape of the house is designed so that the private rooms and bedrooms face the rising sun. Here you can recharge your batteries and energy in the morning. Social rooms with panoramic windows face beautiful views. They are oriented to receive quality sunlight throughout the day.
High pitched ceilings, large windows, and light-colored materials make rooms appear larger, lighter, and more open. In such an environment, comfort, warmth, and coziness are felt. And the snow-covered views from the outside add a special fabulousness and atmosphere to the wooden one-story house exterior design.
The building provides many different spaces, each of which is designed for a specific purpose: recreation, work, eating, and spending time with family. Here you can clearly see the orderliness and traditional layout.
Classics in the wooden one-story house exterior design
One of the main tasks of the architects was to use the classical rural style in architecture. The building is covered with a high gable roof, which seems to hug it, protecting it from wind, snow, and other external factors.
Wide cornices create coziness and comfort, close the windows to excessively bright sun, and limit the effect of precipitation on wooden walls. The space under the eaves can be used for recreation, and outdoor work.
As befits rural housing, there are a workshop, utility, and storage facilities. The house is practical and adapted for a fully autonomous life. Once here, a person will be able to provide himself with everything necessary for living on the spot, without visiting the city.
The beautiful wooden one-story house exterior design is a reflection of classic European rustic architecture. Secluded housing is practical, convenient, and safe. The eco-friendly design fits into the natural landscape, complementing it. The atmosphere of peace, comfort and family warmth prevails here.
| Architects | Studio VIKSNE |
| Images | Madara Gritāne Christopher Pendrich |













