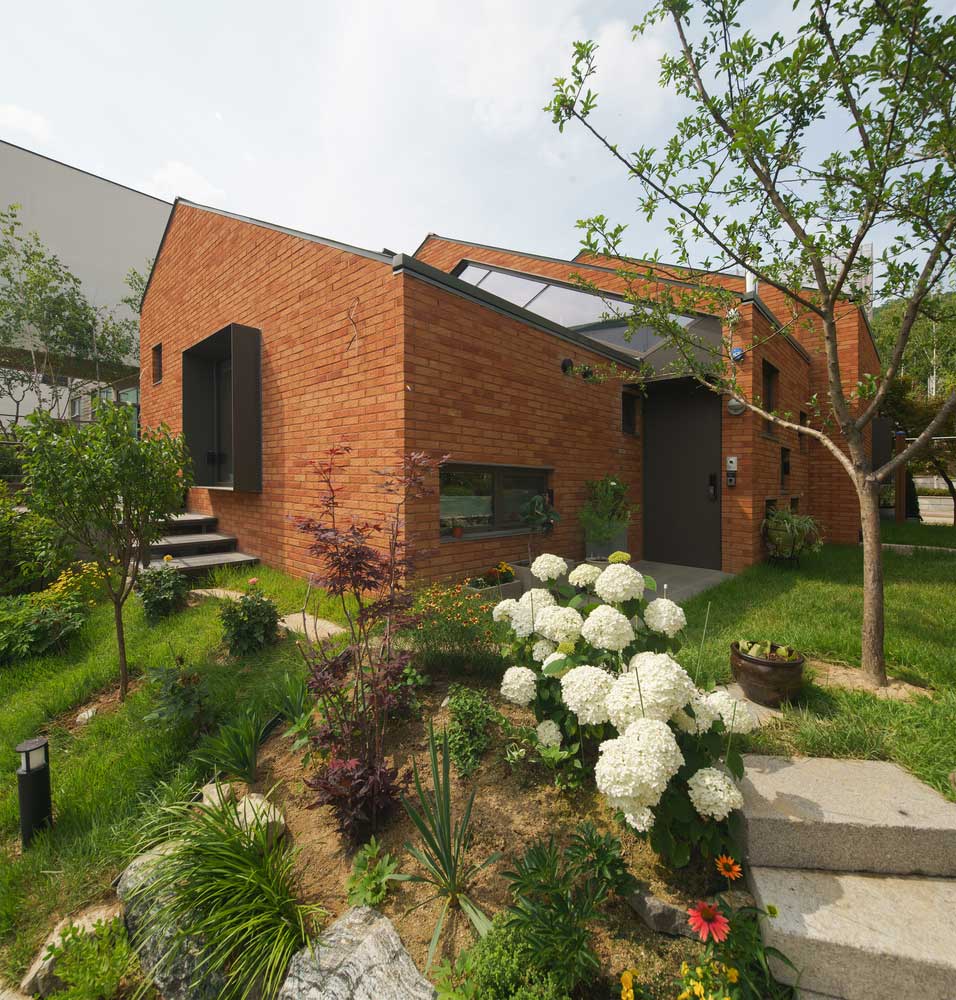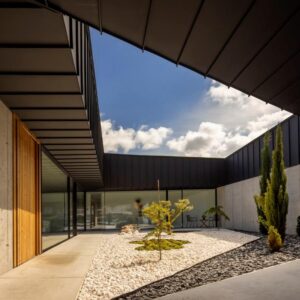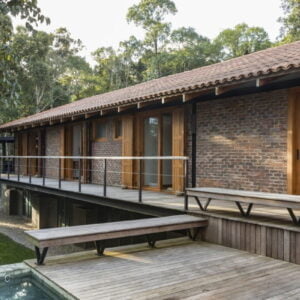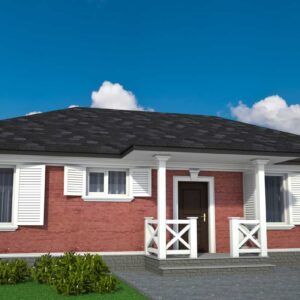Brick is considered one of the traditionally traditional building materials. Housing from it is distinguished by a conservative design, rigor, and restraint. This is because the material itself is a symbol of housing construction in the classical sense. But OfAA architectural bureau showed how to make the design of a one-story brick house no less original and stylish than modern monolithic cottages.

Consider the features of an ultramodern brick residential building built in Songnam in South Korea.





laconic asymmetric forms
Designers and architects departed from the symmetry characteristic of classical stone houses. The building is divided into 3 sections with a gable asymmetric roof and asymmetric facades. The sections are different in size and are located asymmetrically relative to each other – forming a cascade. The house looks original and modern.

The design of a one-story brick house with an attic is made in minimalism – it is laconic and has virtually no decor. The object is made in straightforward forms with an emphasis on rationality – a trend of modern trends in private residential architecture.

openness and integration with the environment
One of the main elements of combining housing with the environment was a small patio. It is separated from the living space by panoramic glazing – the effect of a smooth transition from the living space to the house territory is created.

The design of a one-story brick house provides a large area of glazing – this provides species characteristics and good insolation due to natural light throughout the day. At the same time, the architects took care of the privacy of the space and made panoramic glazing so that it was not visible from the side of the street.

In addition to traditional windows in the walls, glazing is also provided in the ceiling. Such a technique especially effectively visually expands the space, making it light and light.

modern space configuration
Each section is characterized by a level of privacy. Large and medium-sized houses form a common social space with a living room, kitchen, and dining room. Here you can gather as a family, and receive guests. A small part of the house is a private space with bedrooms. Unlike social rooms with panoramic glazing and garden access, this section of the building is maximally localized from the surroundings. The interior of the premises is designed to match the exterior – in minimalism with an emphasis on environmental friendliness.

The design of a one-story brick house in the form of three sections implies the implementation of modern trend ideas using the most conventional, traditional construction technologies. The architects managed to show the brick in a new light – we can see from the example of the project that it can be the basis of an object not only in classical, conservative architecture but also in an ultramodern direction.









| Architects | OfAA |
| Photo | Wonseok Lee |













