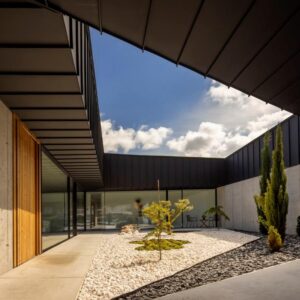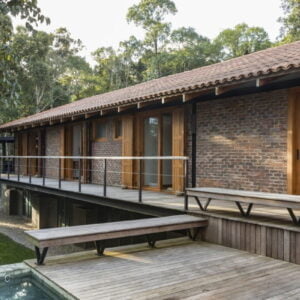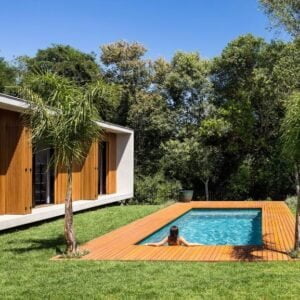Modern one-story houses are simply amazing with their shapes, roofs and materials. Just take a look at these 33+ photos embodying the latest trends in contemporary design and style. Projects of modern one-story houses and cottages delight with their roofs, terraces and materials used in construction and decoration.
MODERN ONE STOREY HOUSE FOR A LARGE FAMILY / JAIPAN HOUSE
The Onhill Design & Construction architectural bureau was tasked with building a modern one-story house for a family of 6 people. At the same time, it was necessary to ensure confidentiality for residents, but not to the detriment of the connection between the internal space and the environment.

This was achieved due to a well-thought-out layout, configuration and designs that ensure privacy.

the line between privacy and openness of a one-story house in a modern style
The external facade of the cottage is made completely closed. Therefore, housing is not visible from the street. The entrance to the house was designed deep into the building, thereby partially hiding it from external views.

As planned by architects, the private space of the cottage is located on the side of the backyard. Panoramic windows from the bedrooms overlook the house area. Due to the sliding structures, the boundary between the terrace and the room can be removed. But at the request of tenants can also hide the room from the views from the yard with the help of structures made of planks.

This feature of the design of a modern one-story house with large windows for the family makes it dynamic and functional. It is always possible to retire or create the most open environment for living.
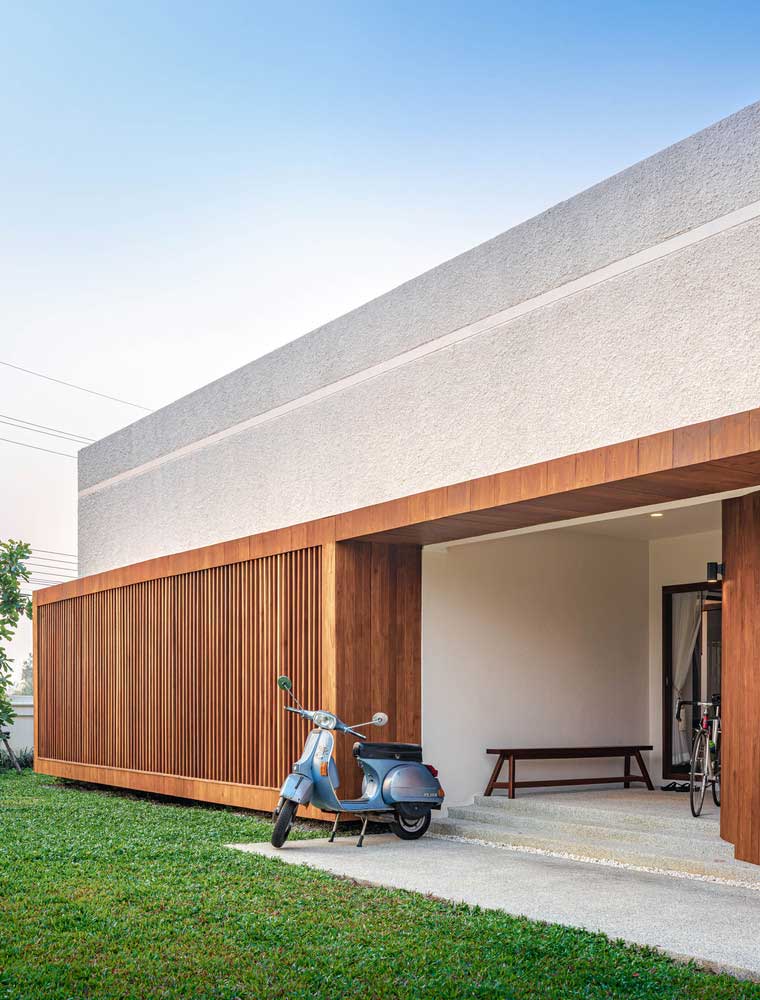
one storey modern house design
The living space is designed to provide privacy for family members. The bedrooms are separated by an internal garden – it gives the impression of being in different sections of the house, independently of each other.

At the same time, parts of the building are combined into a single housing at the expense of common social spaces. An open, common environment is arranged here, zoned so that all family members can go about their business without interfering with each other or spending time together.

Racks, partitions, steps and podiums separate different parts of the living space, but at the same time it remains free, not cluttered and open. The interior looks easy and spacious due to the light palette.
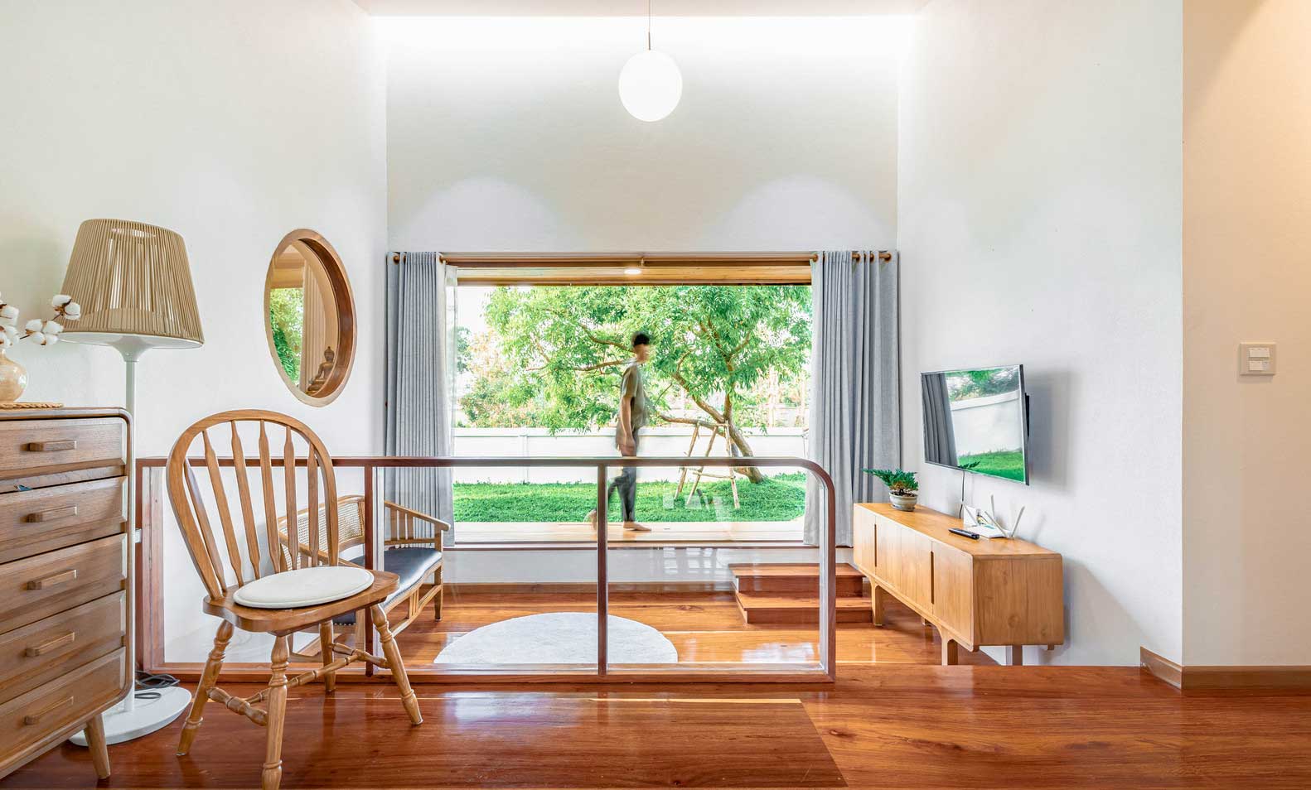
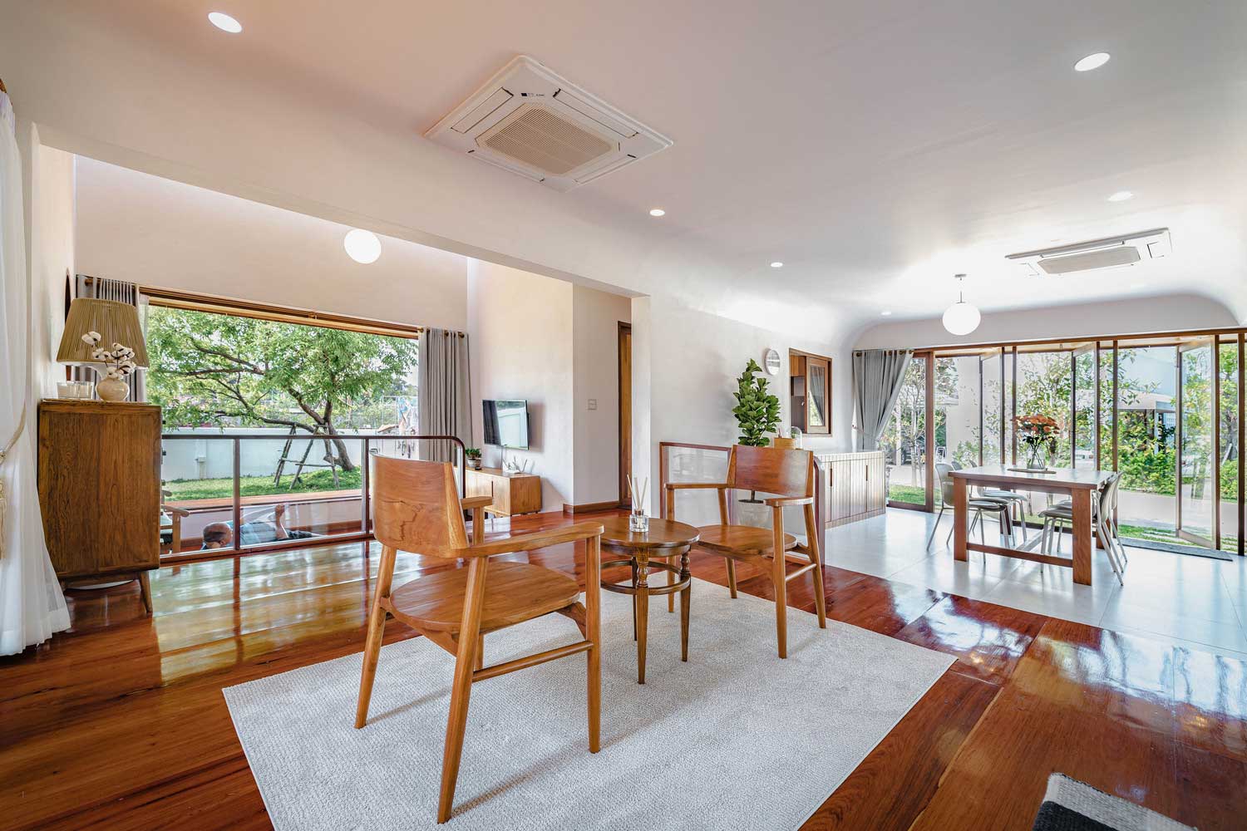
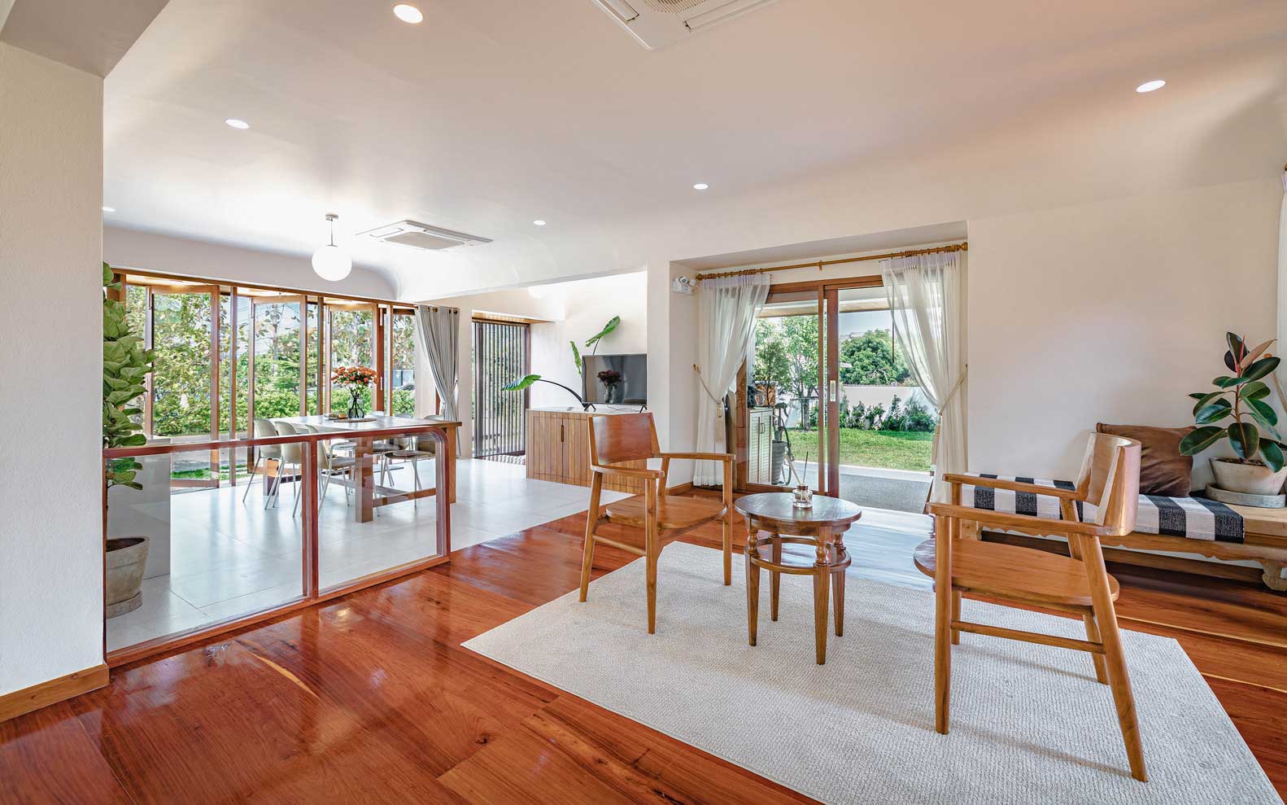
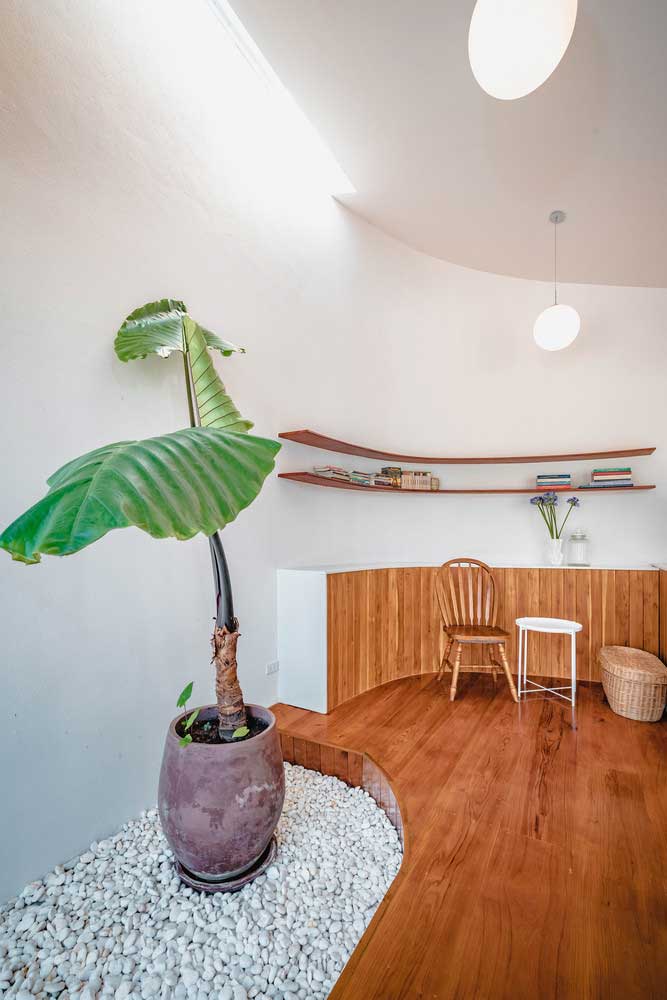

modern single story homes – modern comfort
It was possible to achieve a comfortable home atmosphere in this modern one-story house thanks to the use of a large amount of light wood in decoration, furniture, and structures.

Although housing seems to be closed from the side of the street, it has a large glazing area. This affects the high-quality insolation, creating a bright, light environment. The windows overlook the garden. This view provides a calm, homely, peaceful atmosphere.
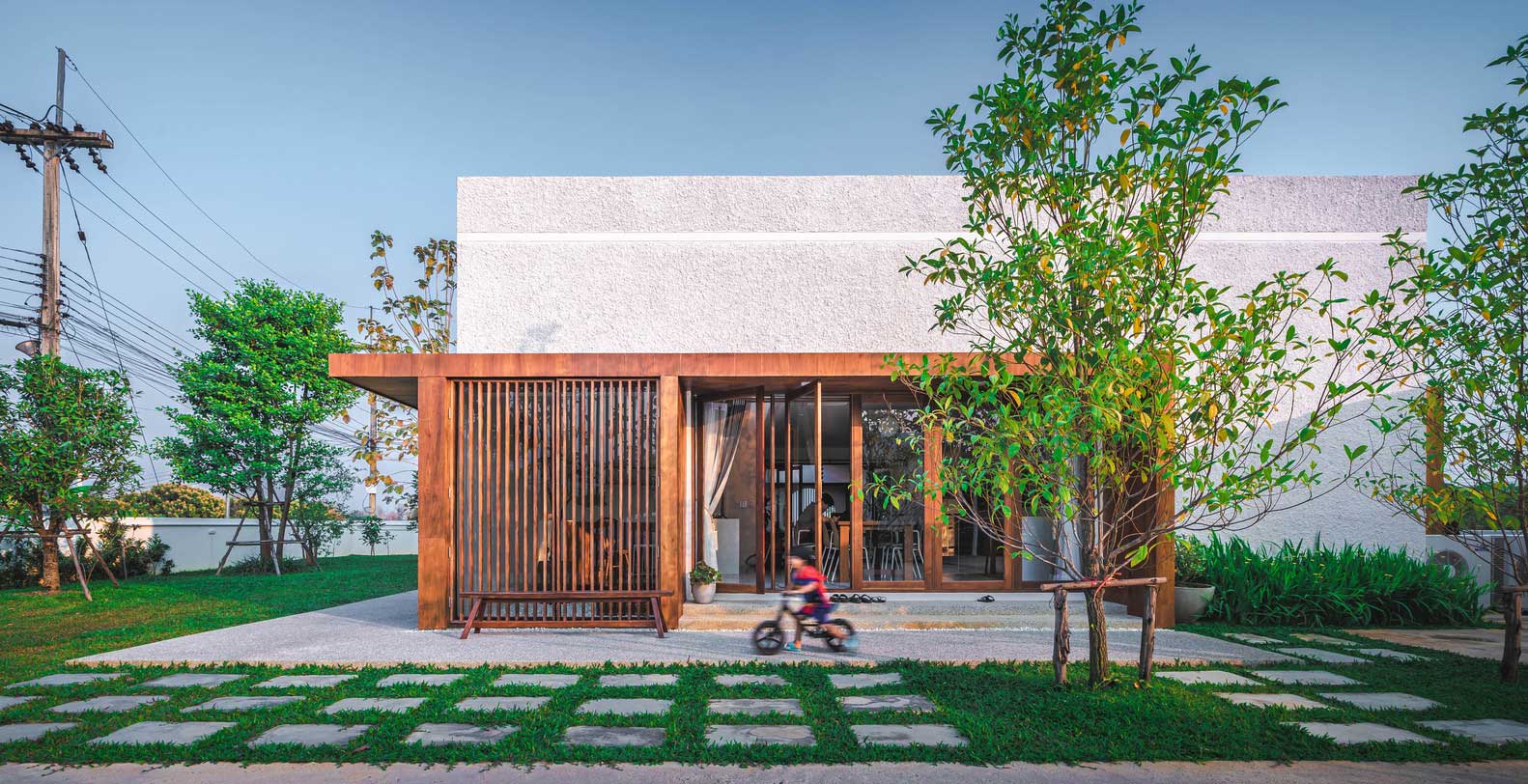
The premises are located on one floor – this gives all family members the opportunity to have equally high-quality access to the local area. Horizontal zoning without vertical delineation of functional zones and rooms provides convenience and comfort for residents of any age.

Spacious modern one-story house from Onhill Design & Construction Bureau combines traditional home comfort and current architectural trends.
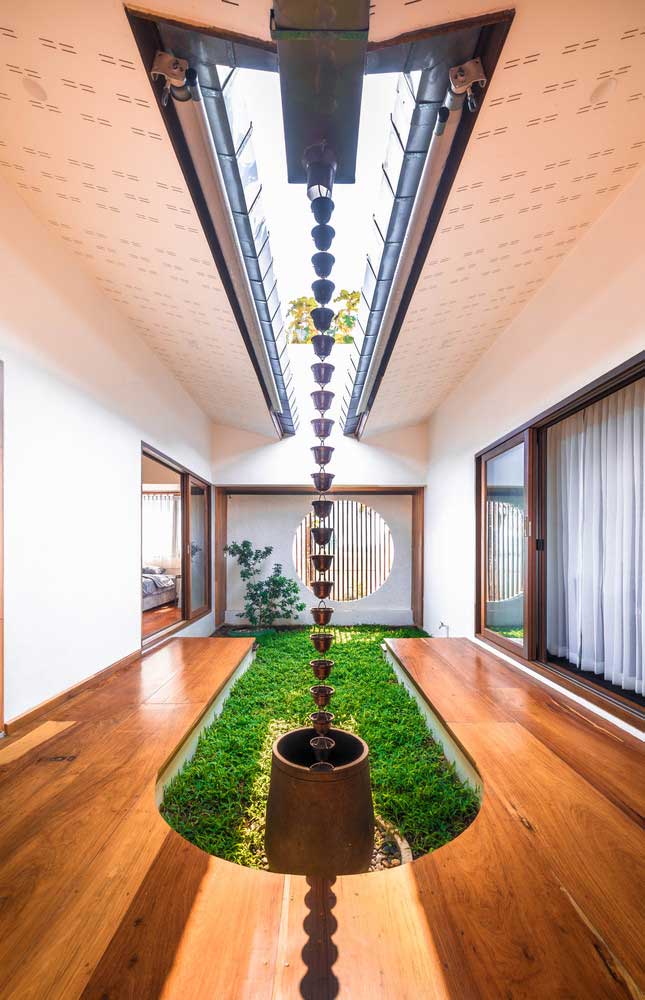
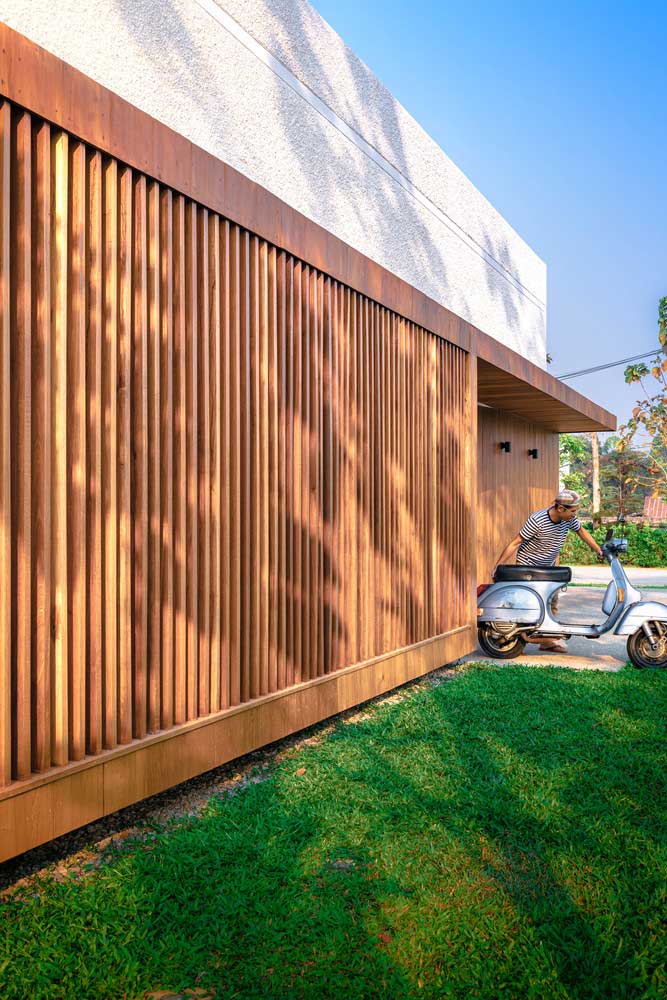

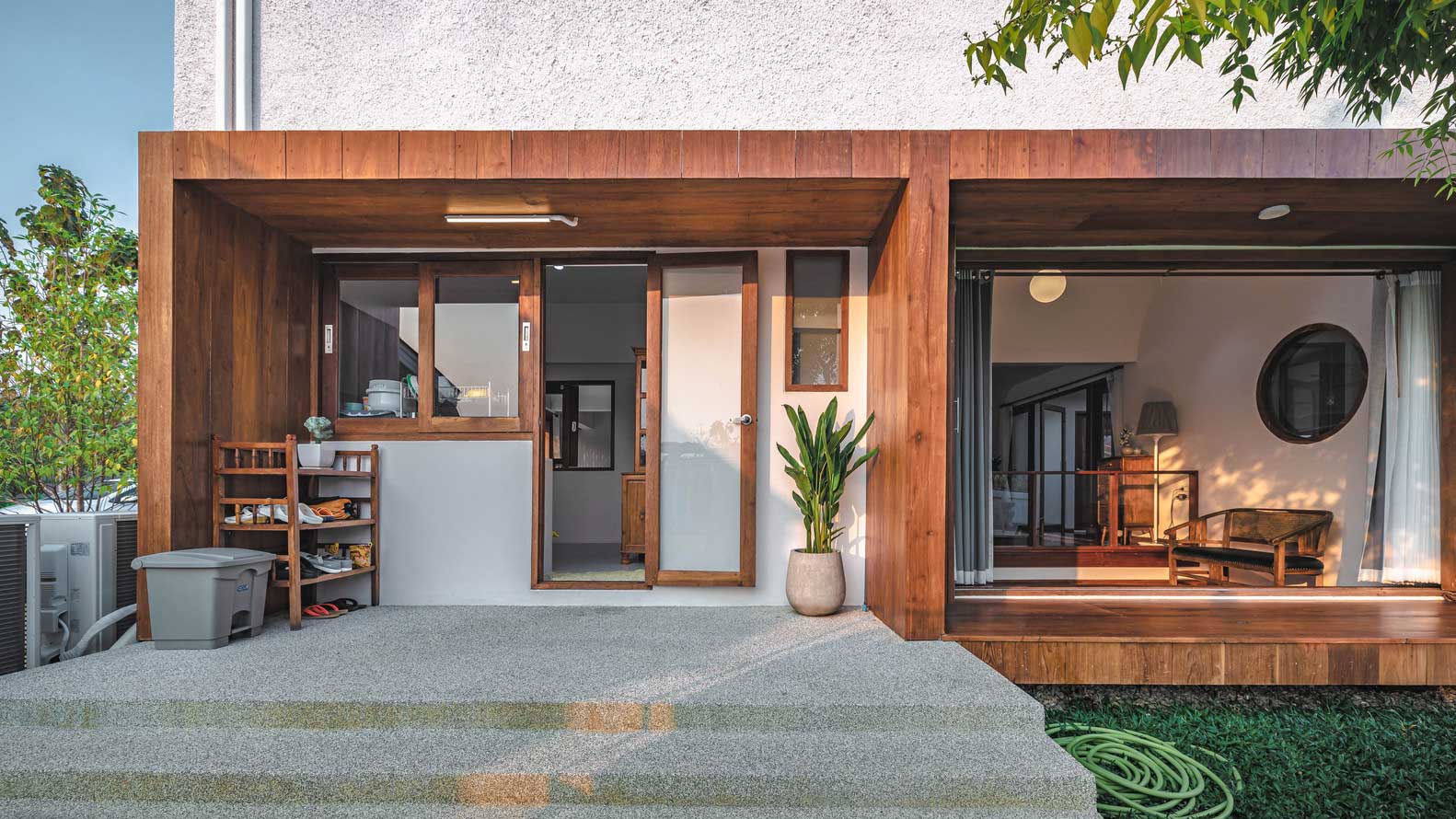
SINGLE STORY FLAT ROOF MODERN HOUSE
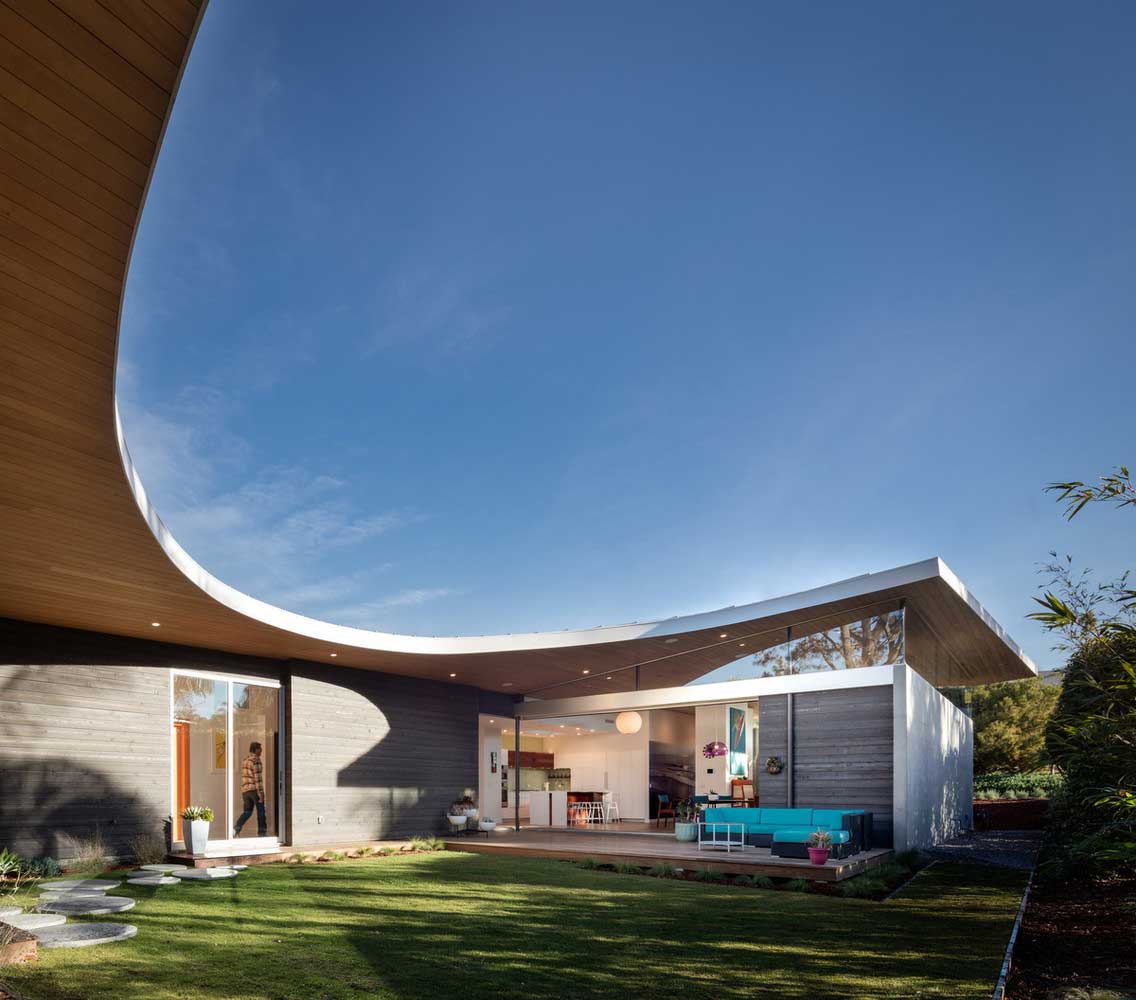


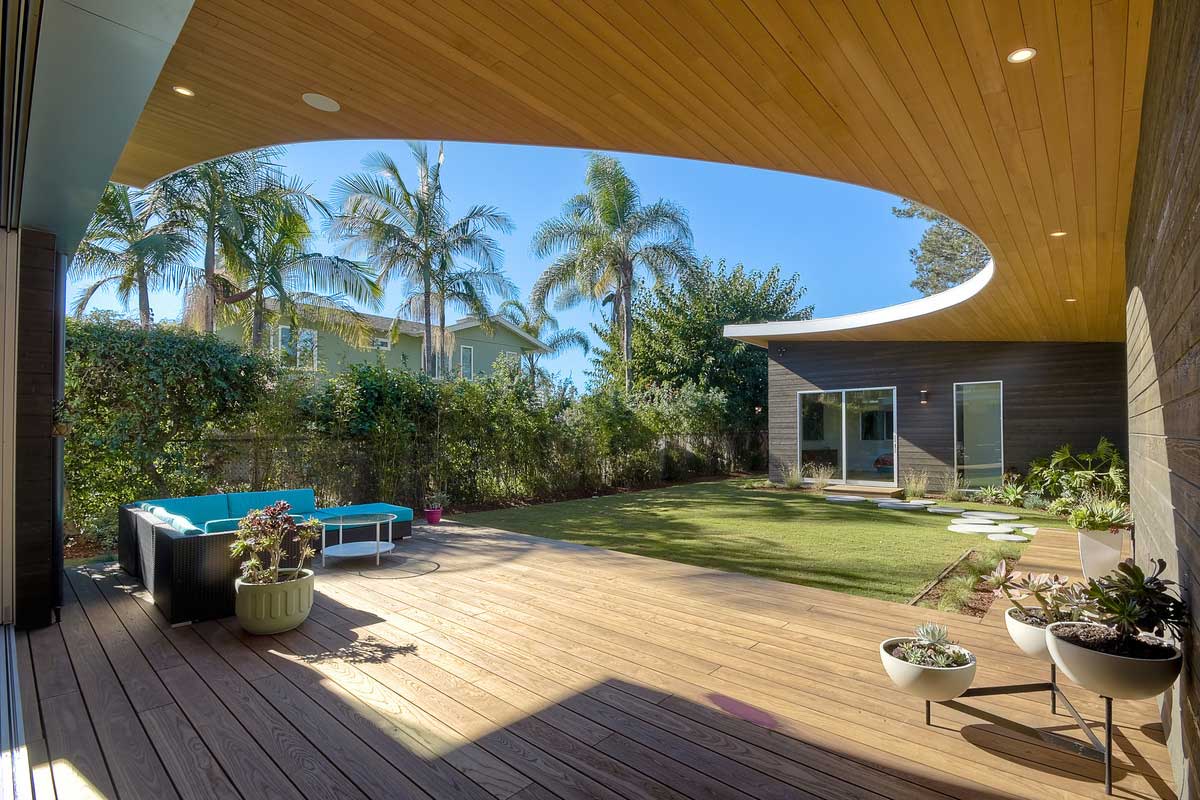

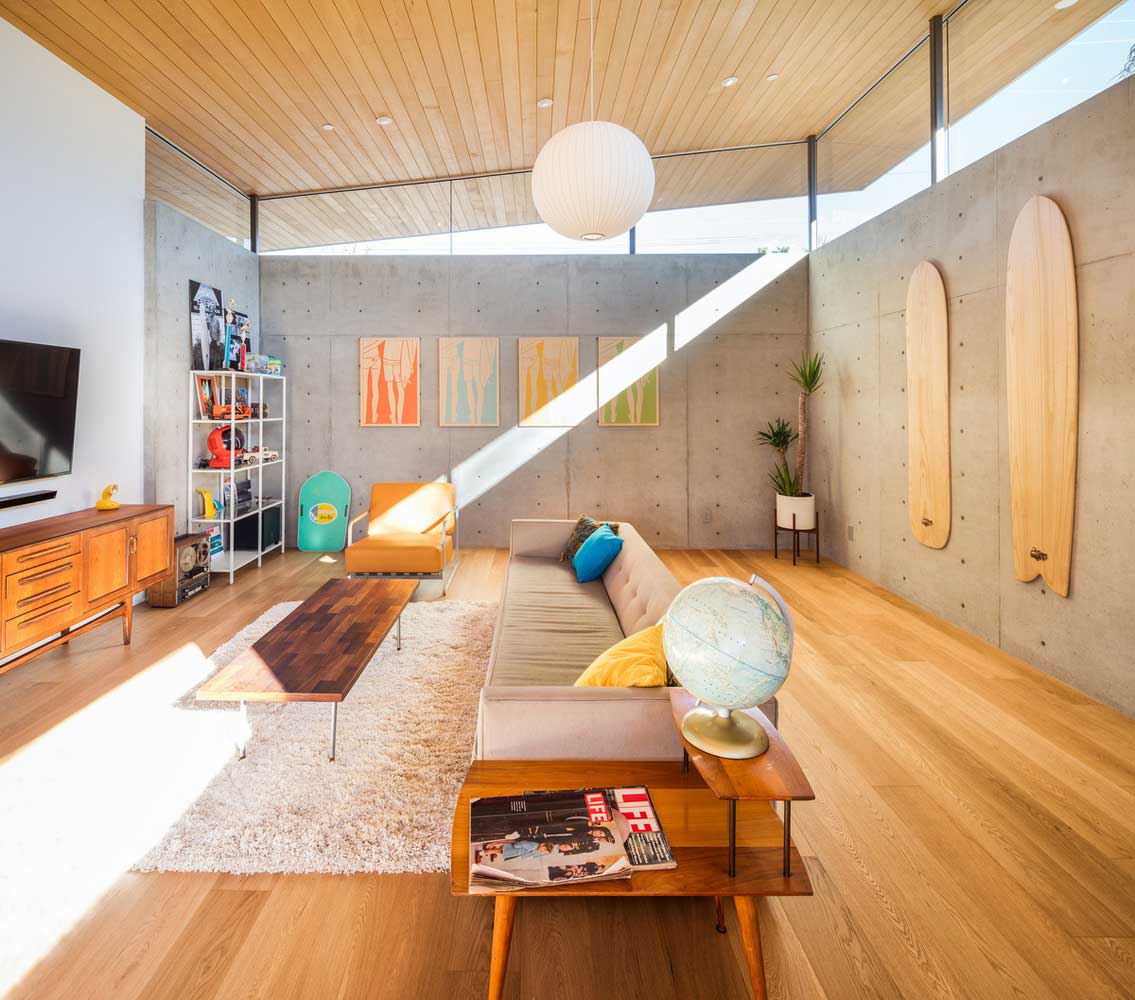
MAGNIFICENT 1 STOREY MODERN HOUSE WITH PANORAMIC GLAZING
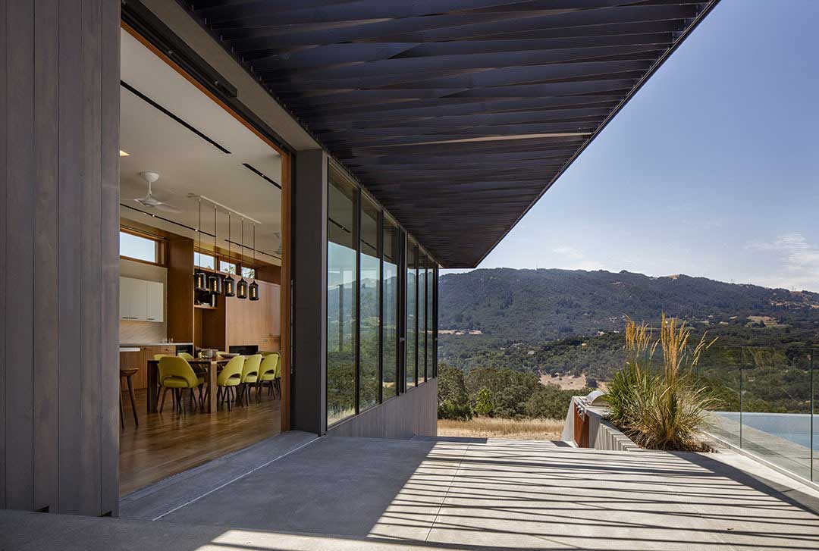
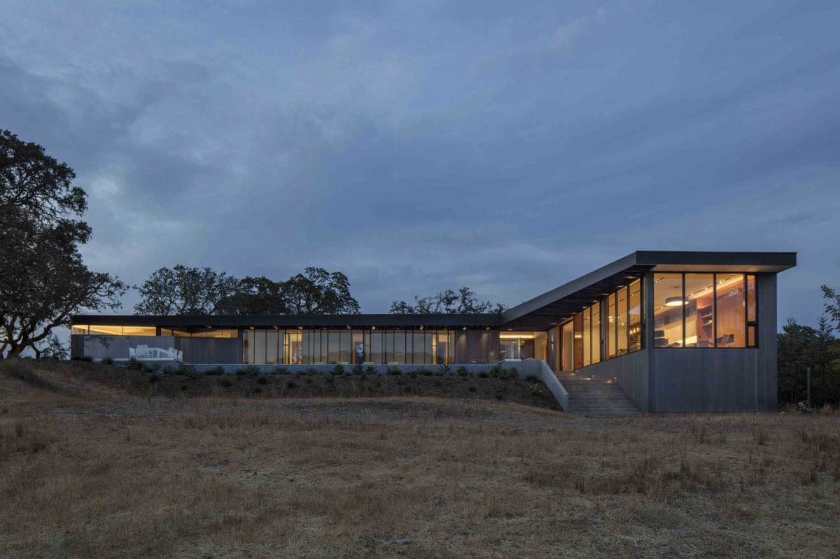
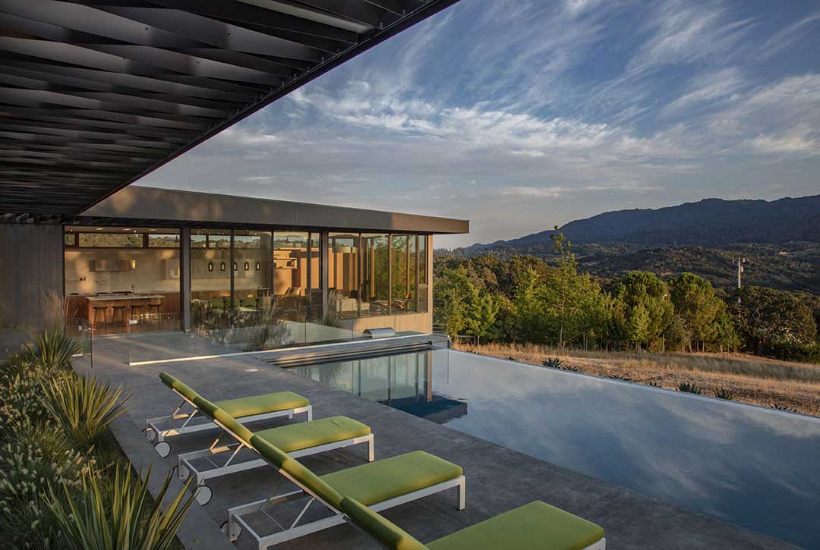
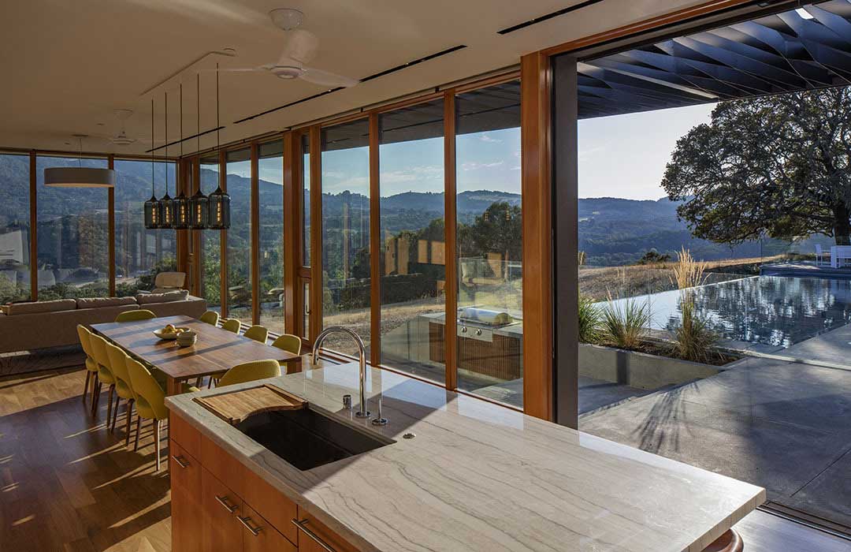

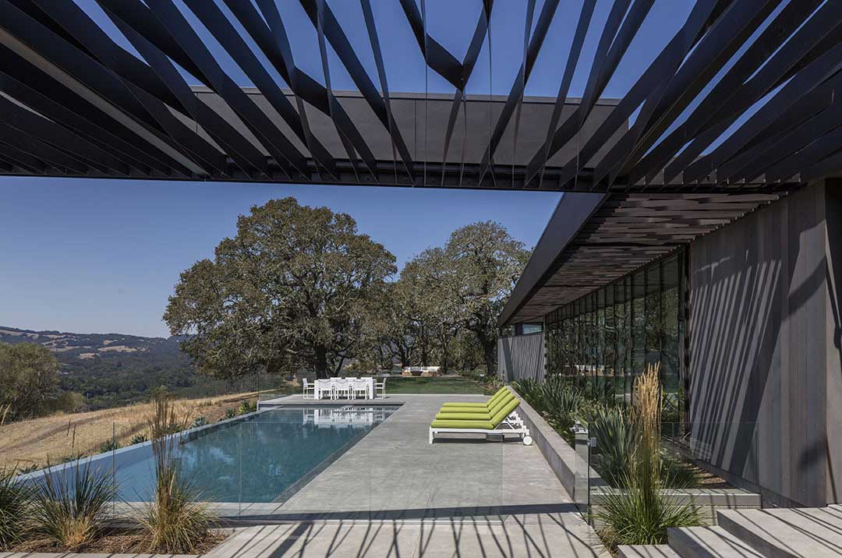
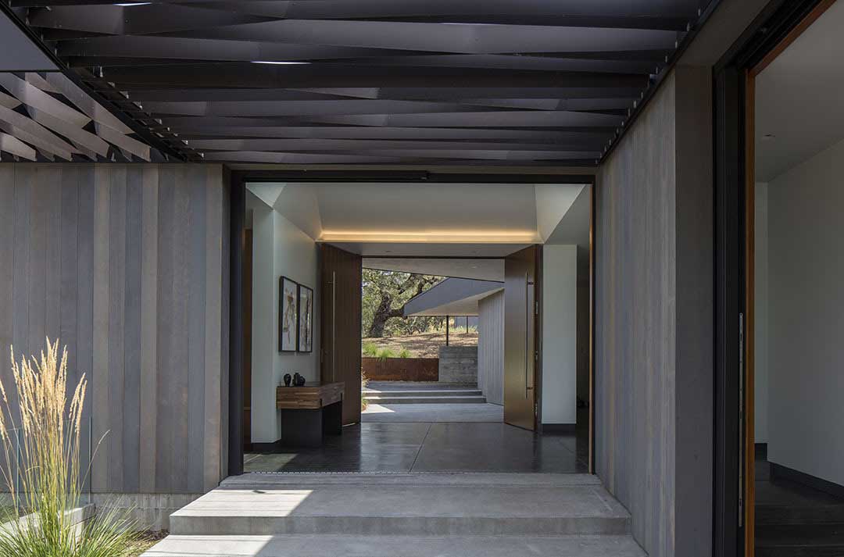
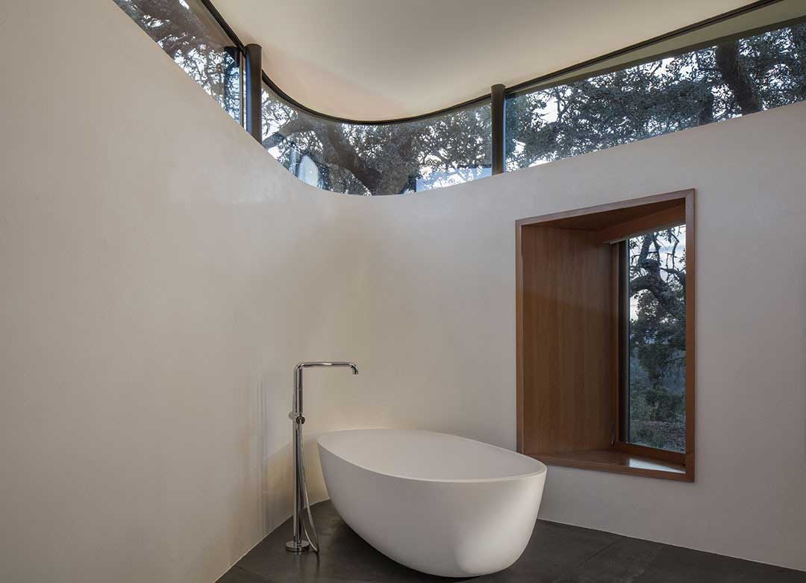
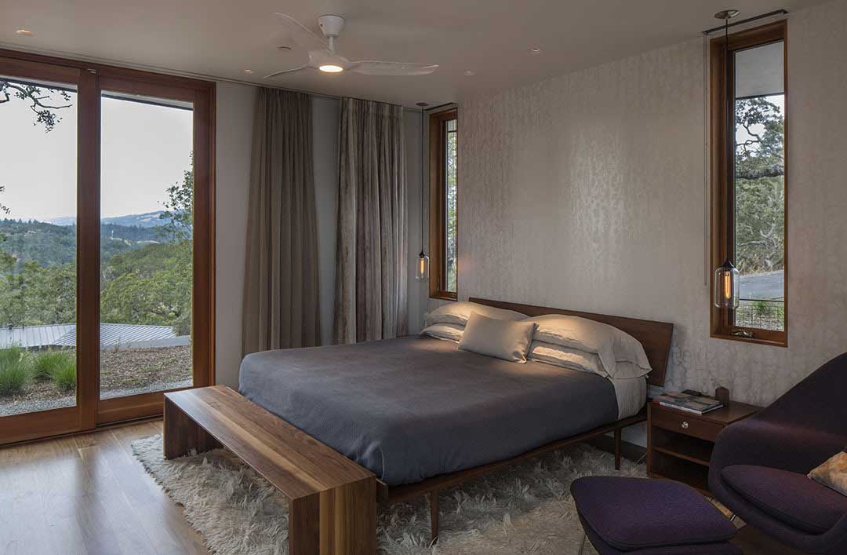
SINGLE STORY CONTEMPORARY BARN HOUSE
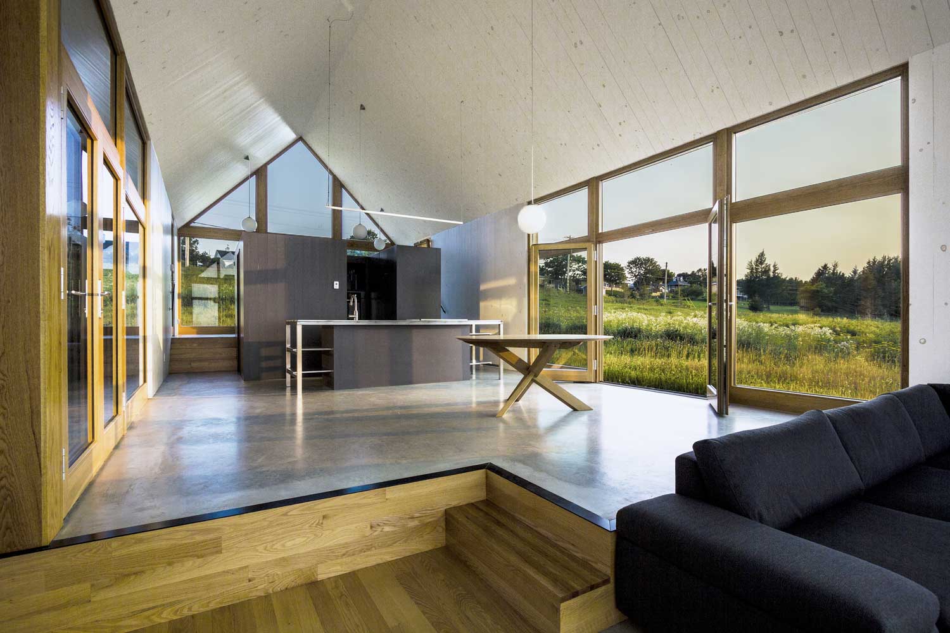
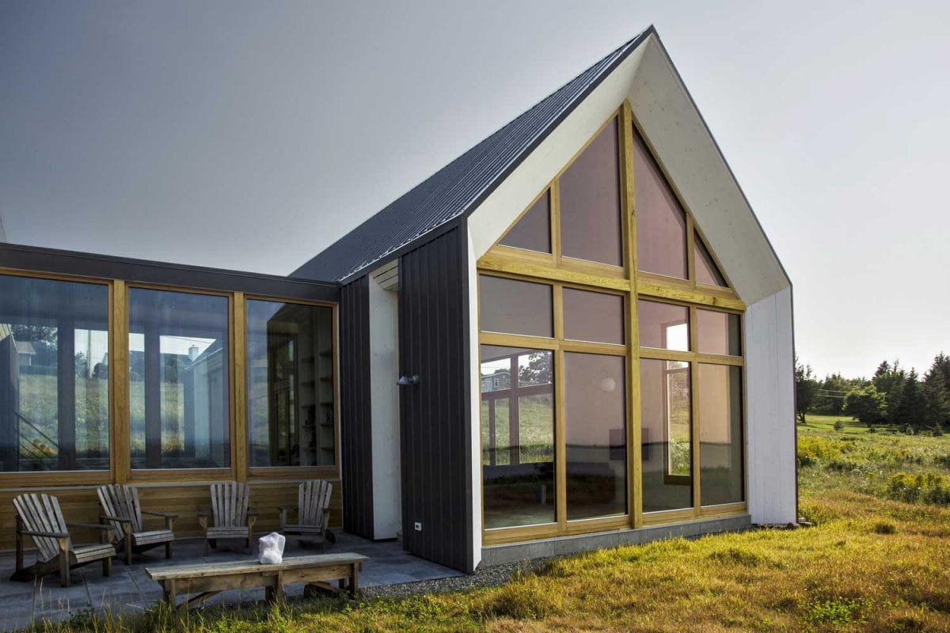
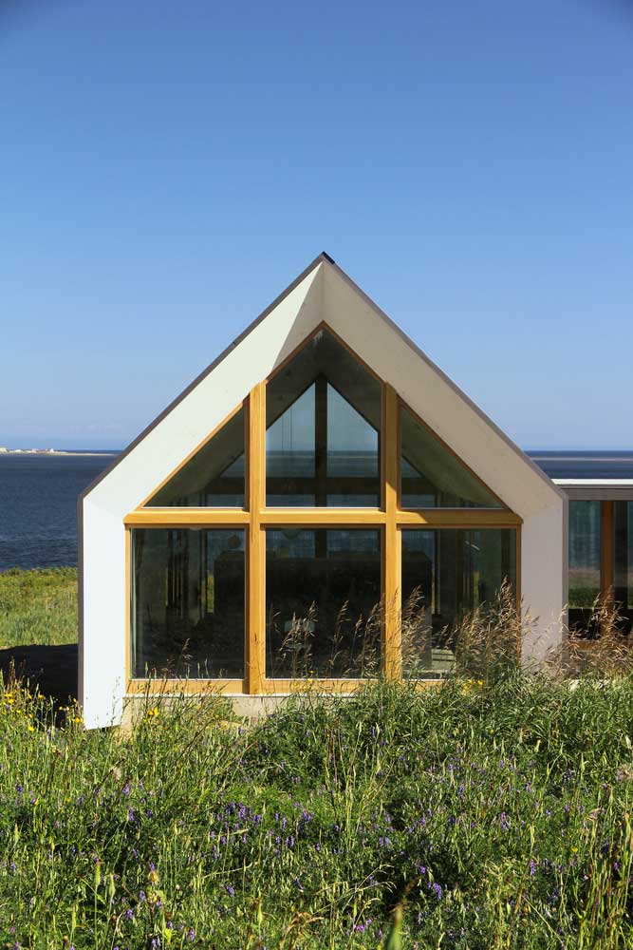
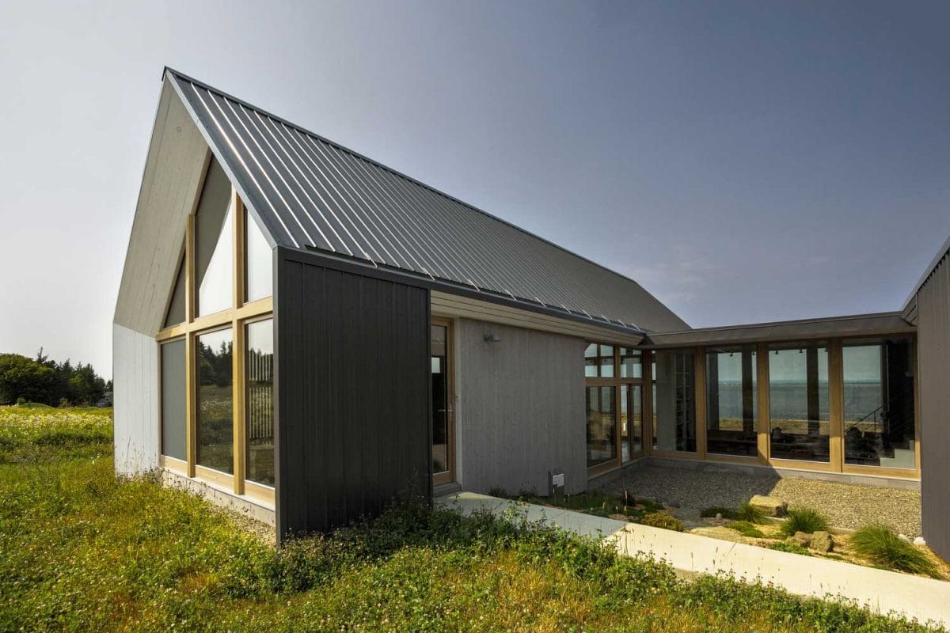
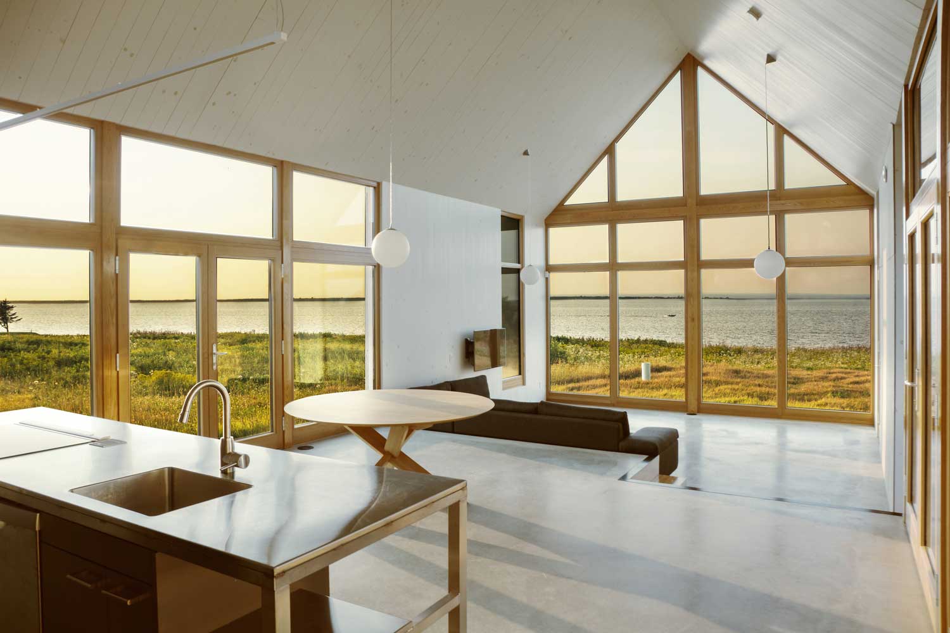
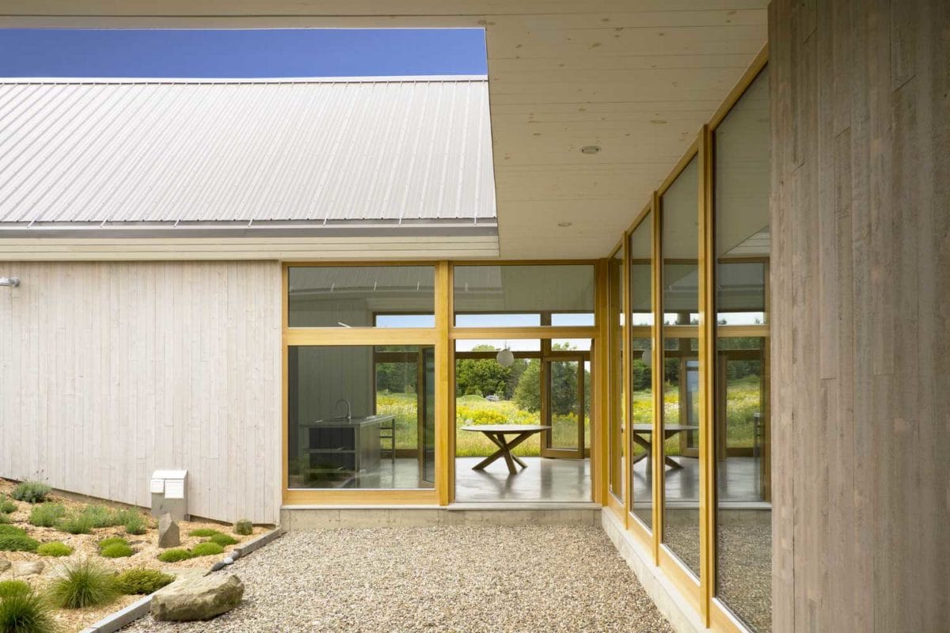
1 STOREY MODERN HOUSE DESIGN IN STONE
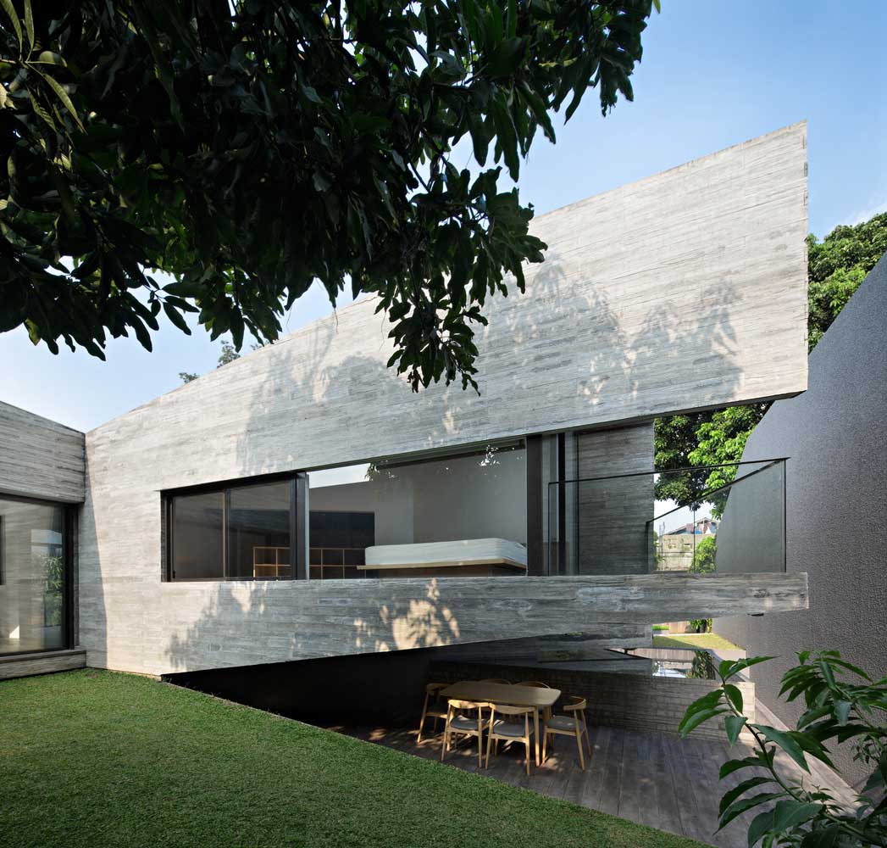
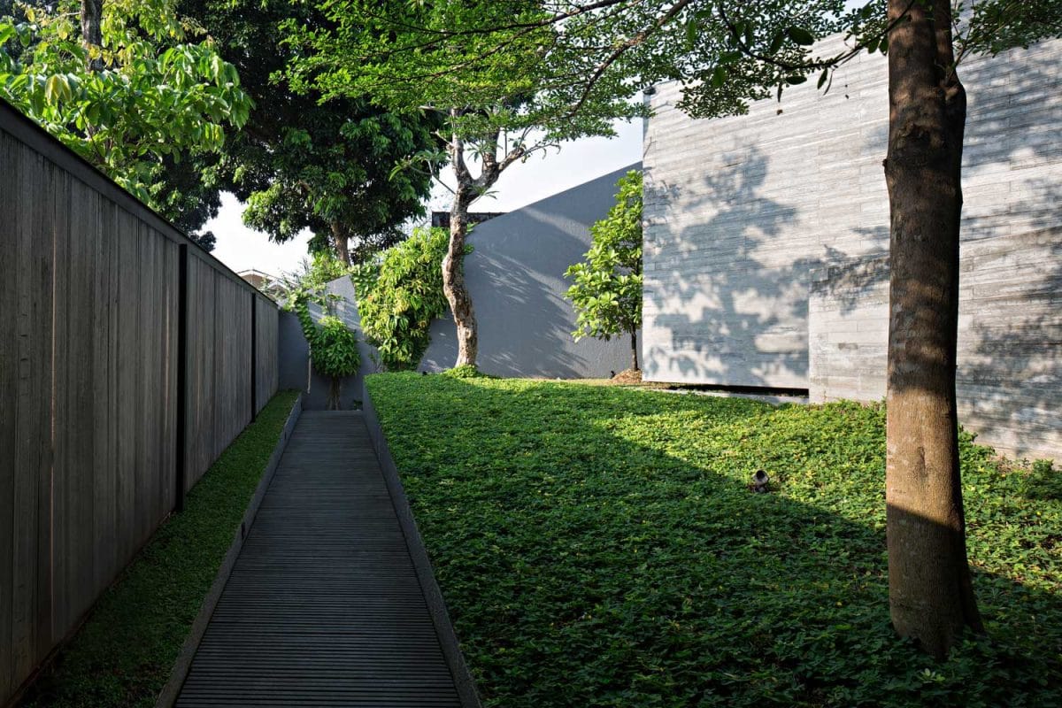
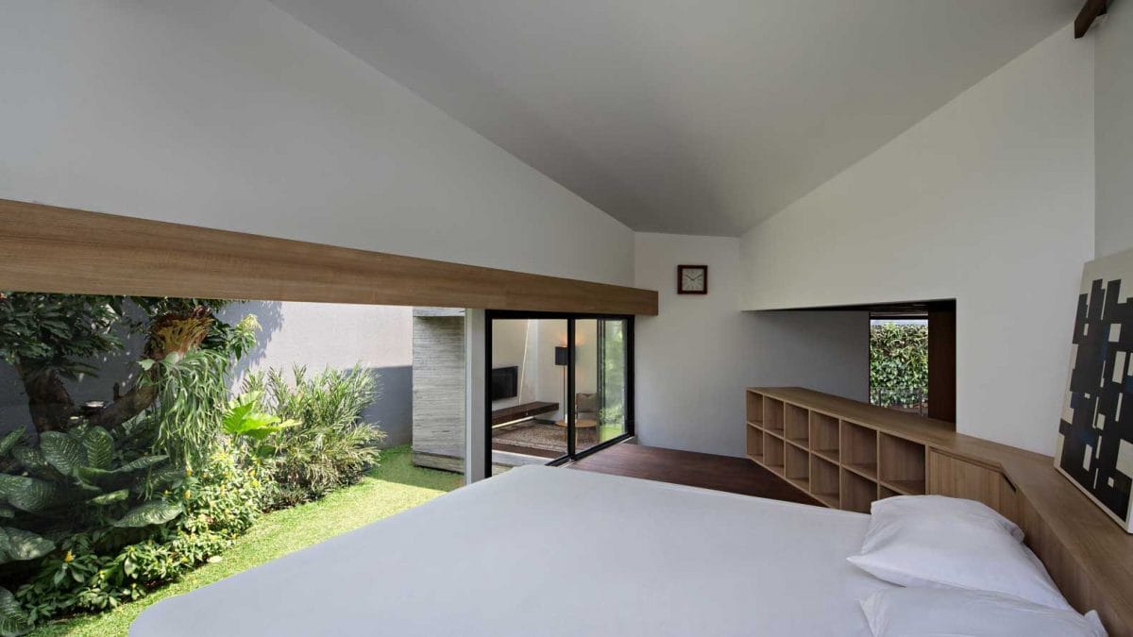
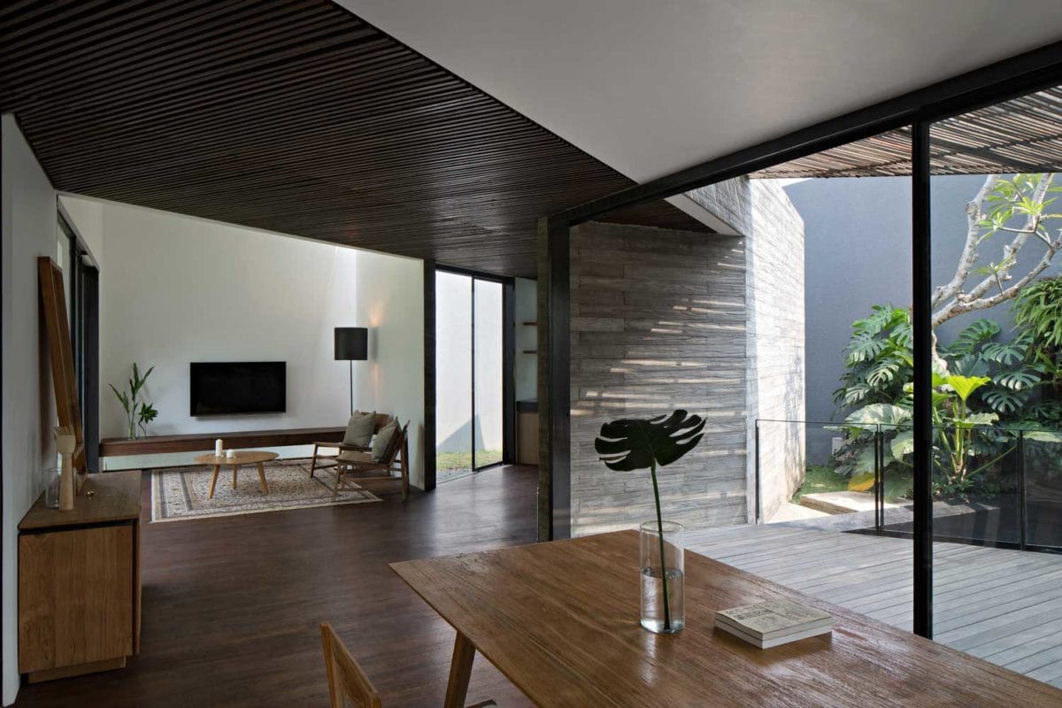
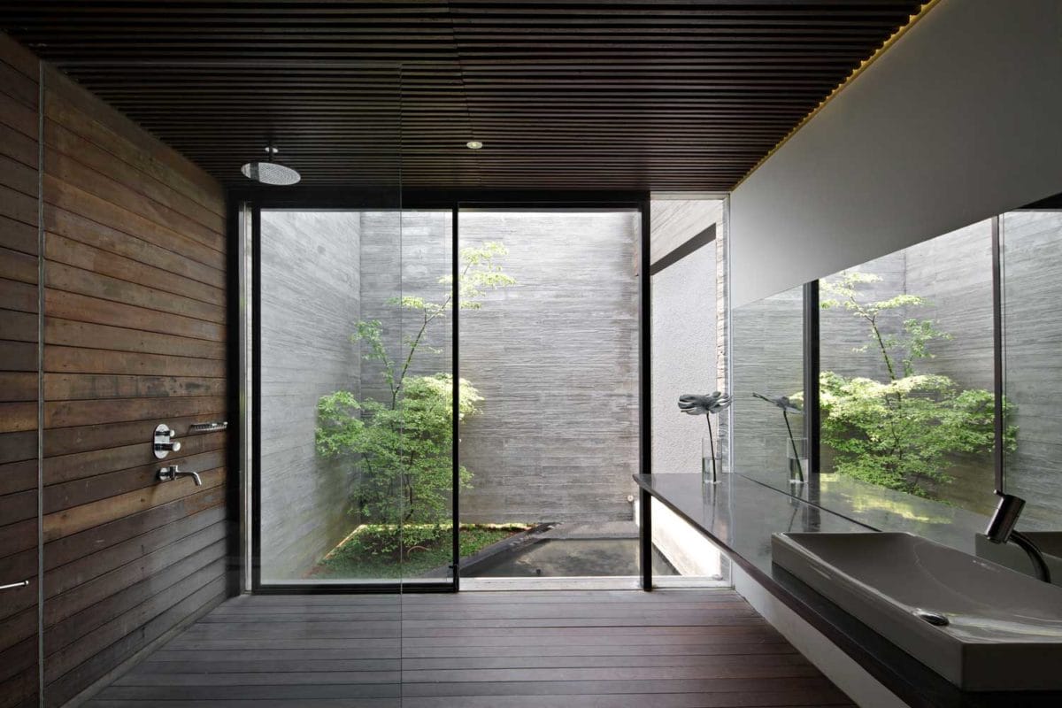
SINGLE STORY MODERN HOUSE DESIGNS WITH GREAT EXTERIOR
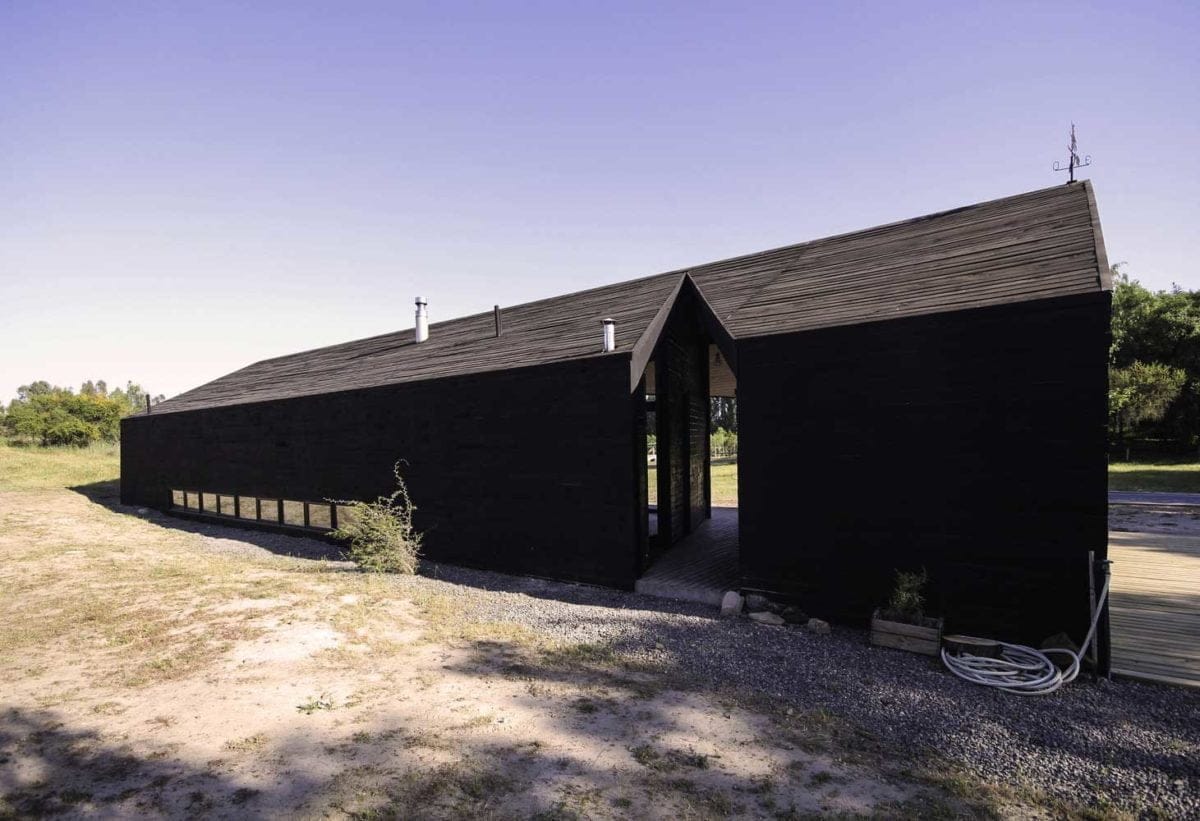
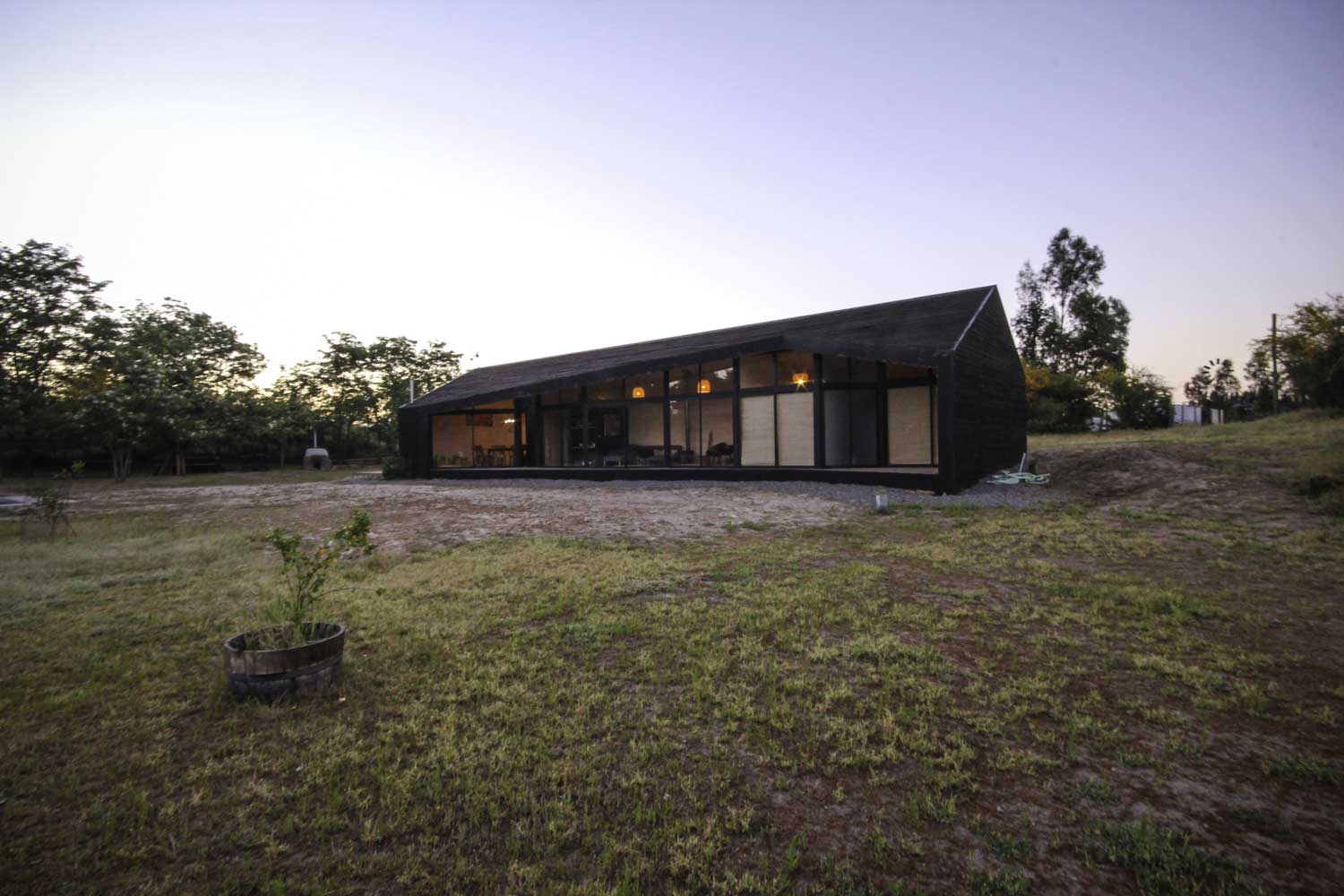

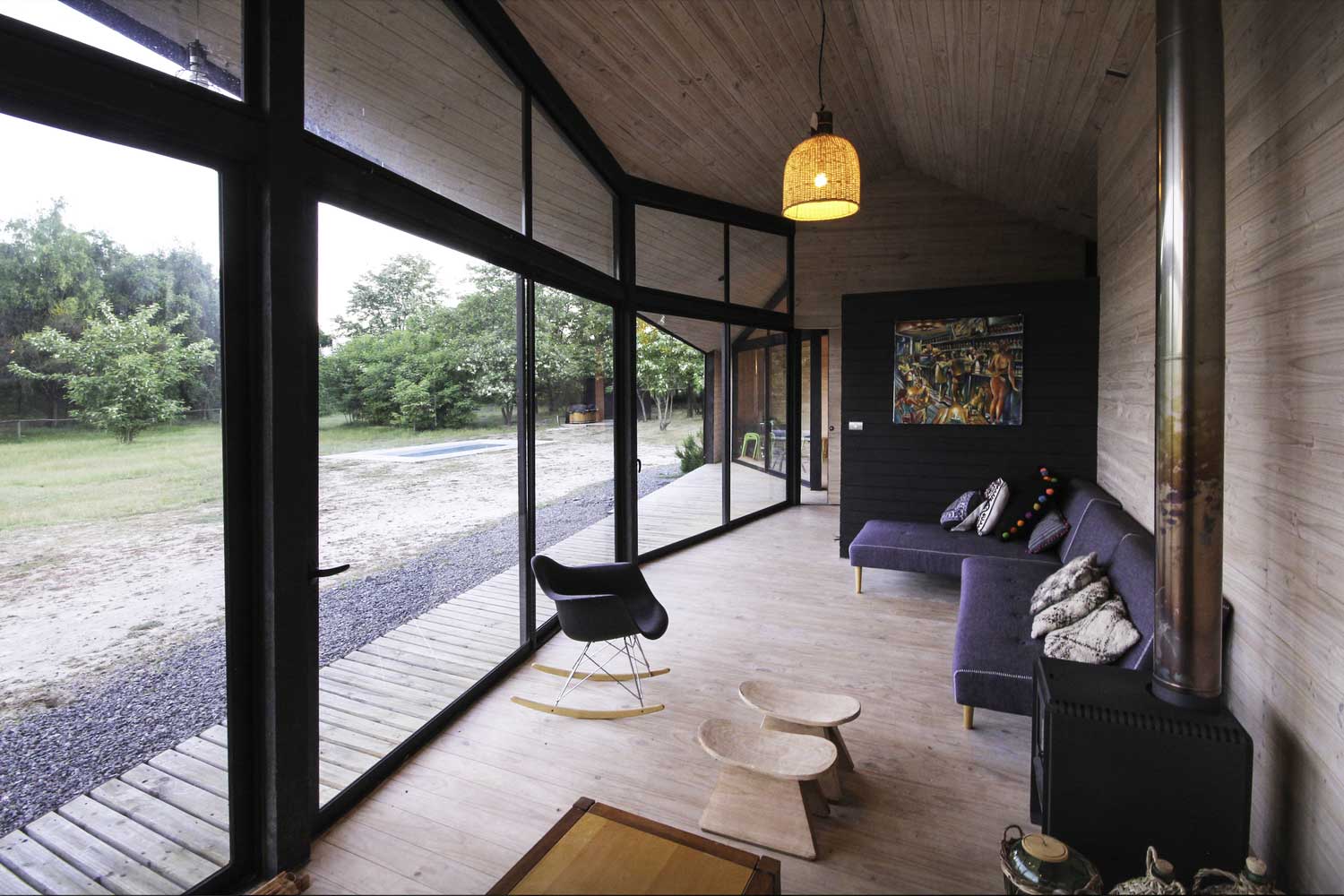

ONE STORY MODERN HOUSE DESIGN WITH WOOD
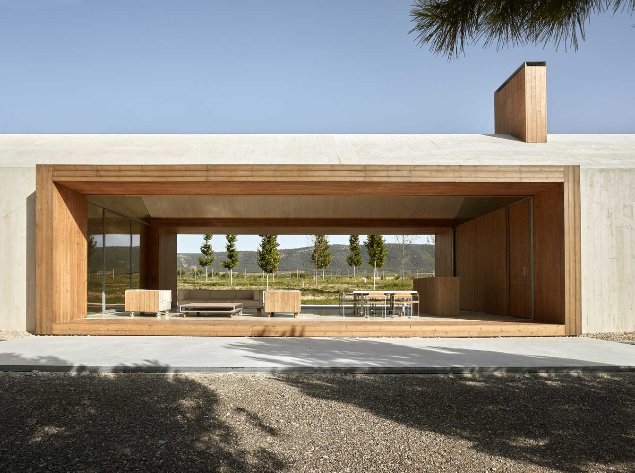
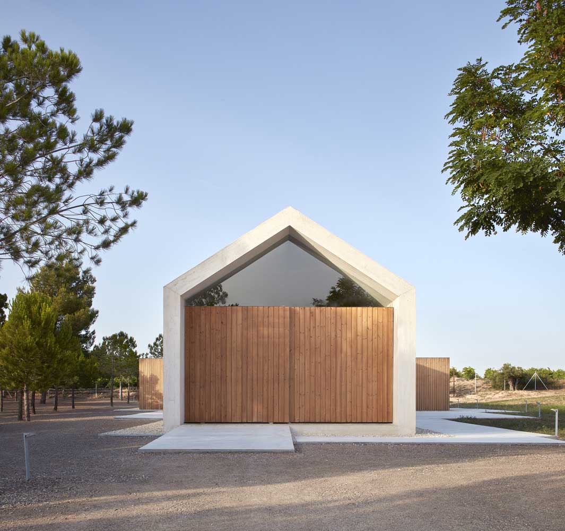
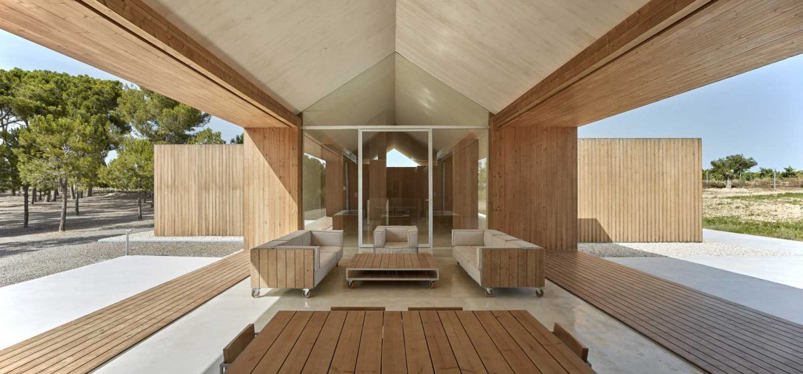
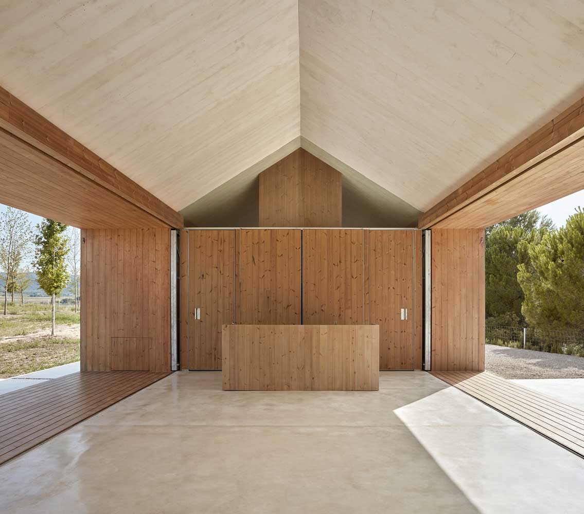

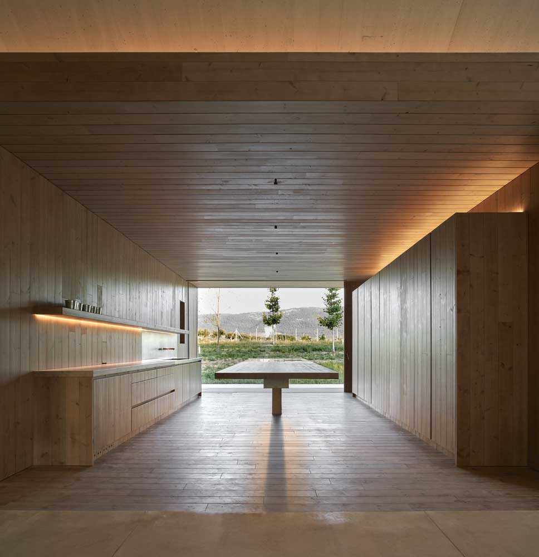
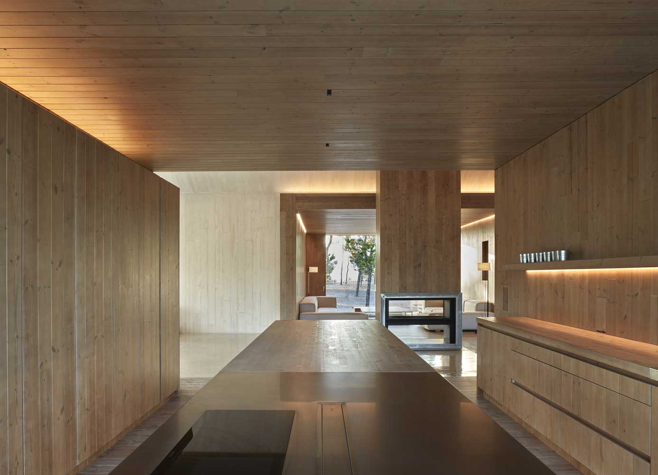
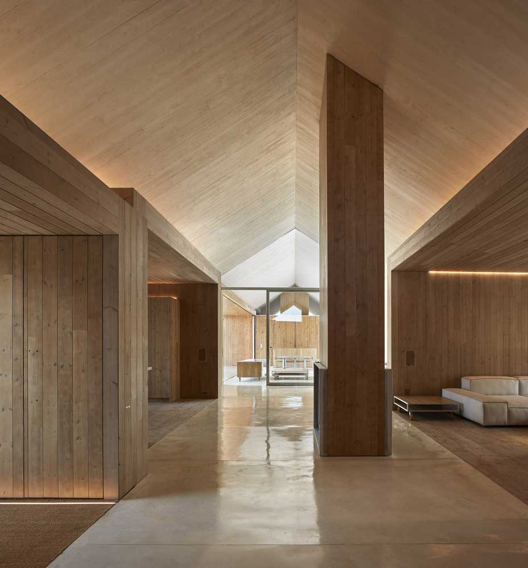
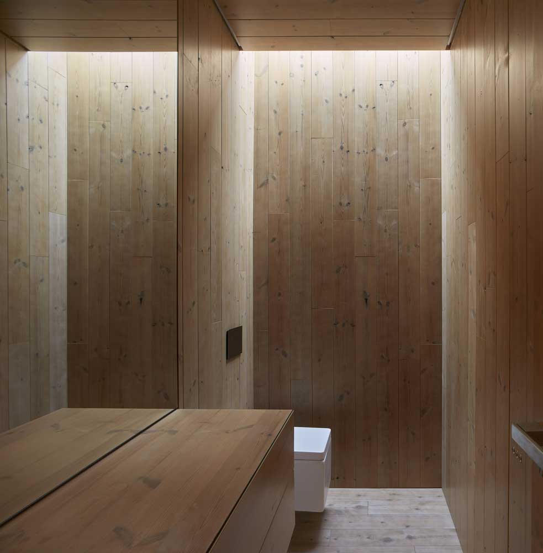
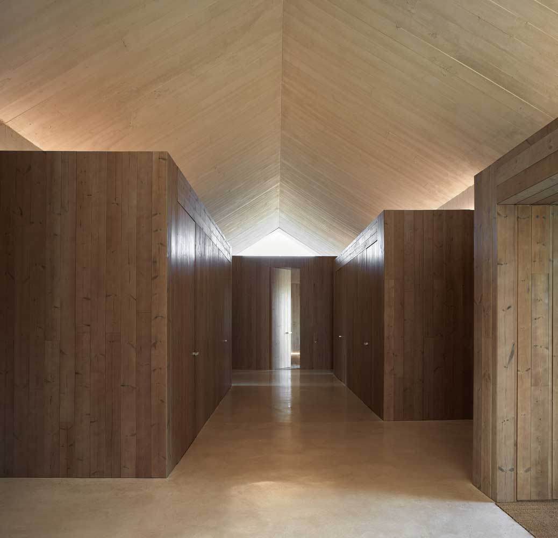
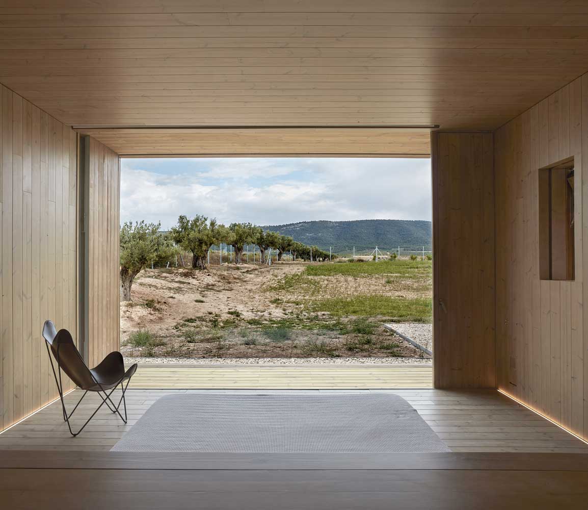
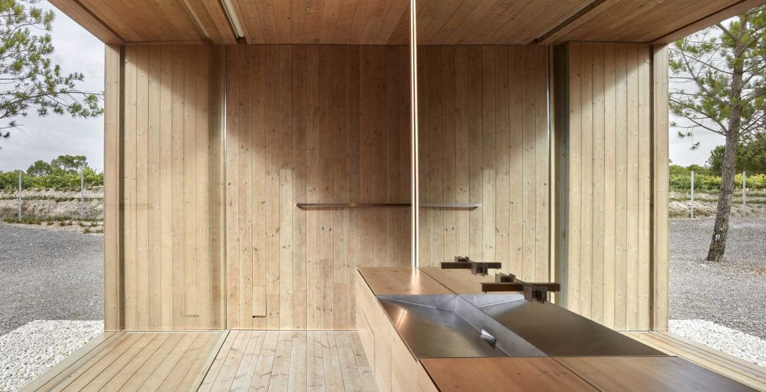
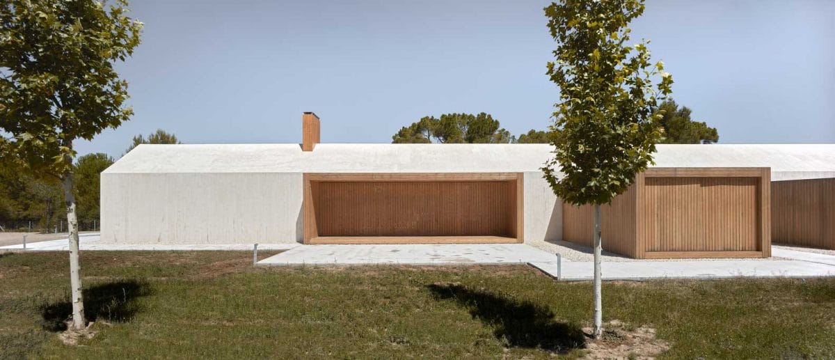
We hope we helped you answer the question of how to build a modern one-story house for a large family using examples of the best projects with photos and descriptions. Create your one-story house in a modern style inspired by our ideas!

