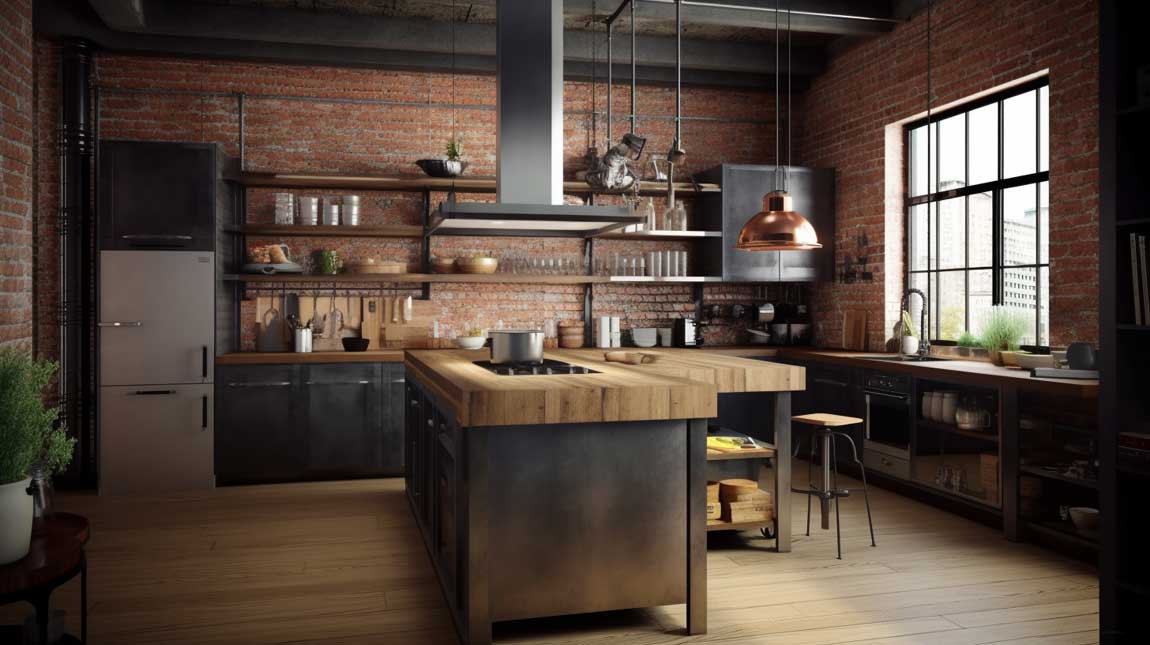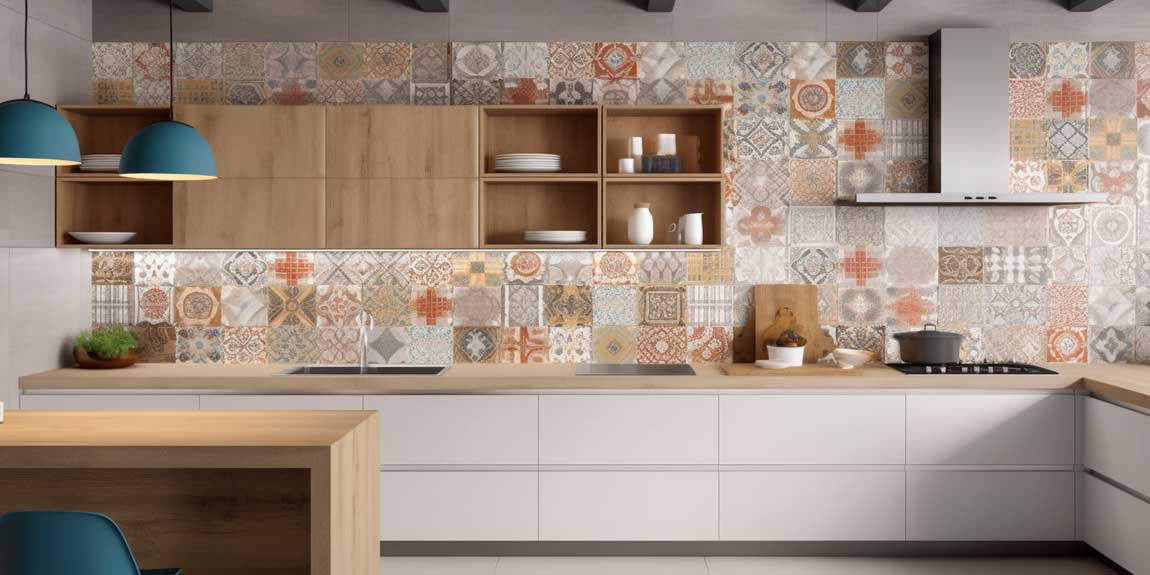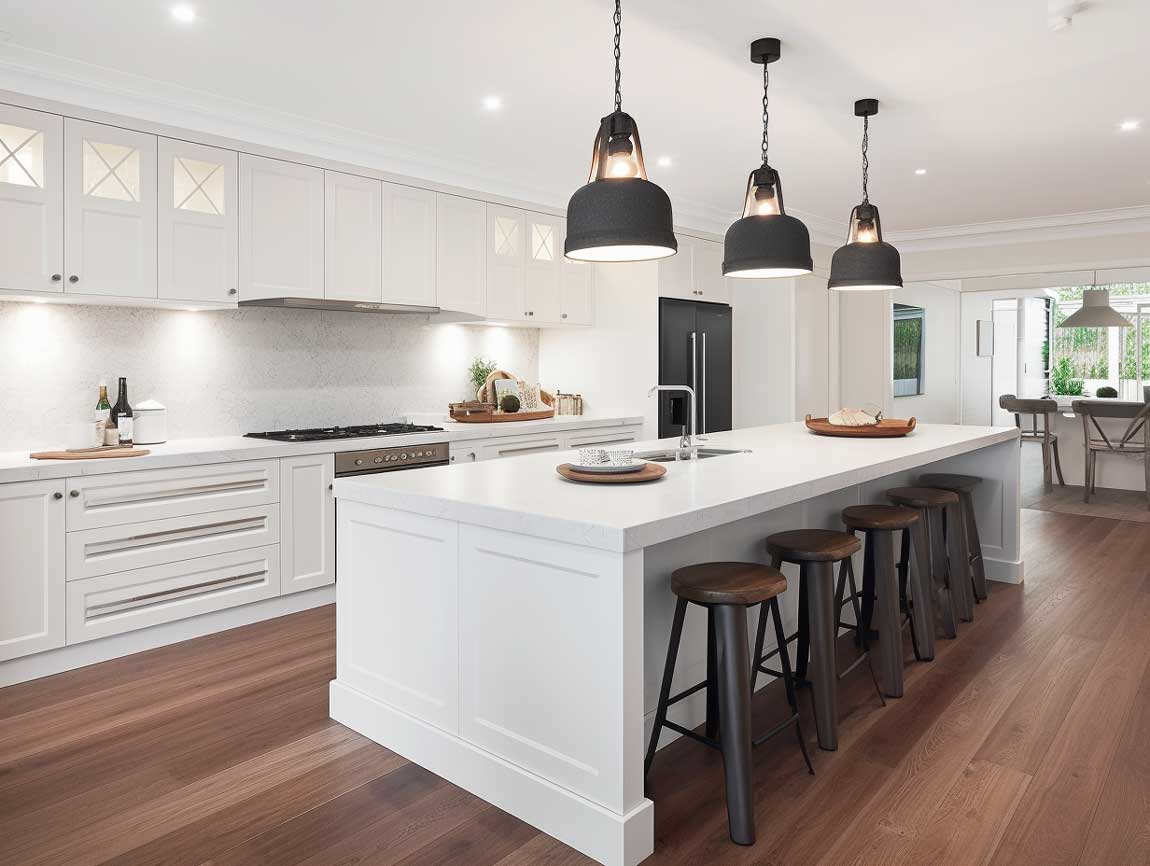Ah, the joys of small-space living! If you’re anything like me, you’ve mastered the art of making a tiny apartment or house feel like a cozy, inviting haven. But there comes a time when even the most seasoned small space dweller dreams of something more – a little extra room to breathe, perhaps? Enter the modern small open plan kitchen living room, the ultimate solution for transforming a cramped space into a stylish and functional abode. So, grab your measuring tape, your interior design hat, and perhaps a cheeky beverage (for creative inspiration, of course), and let’s dive into the top design tips for creating an effortlessly flowing small open-plan kitchen and living space!
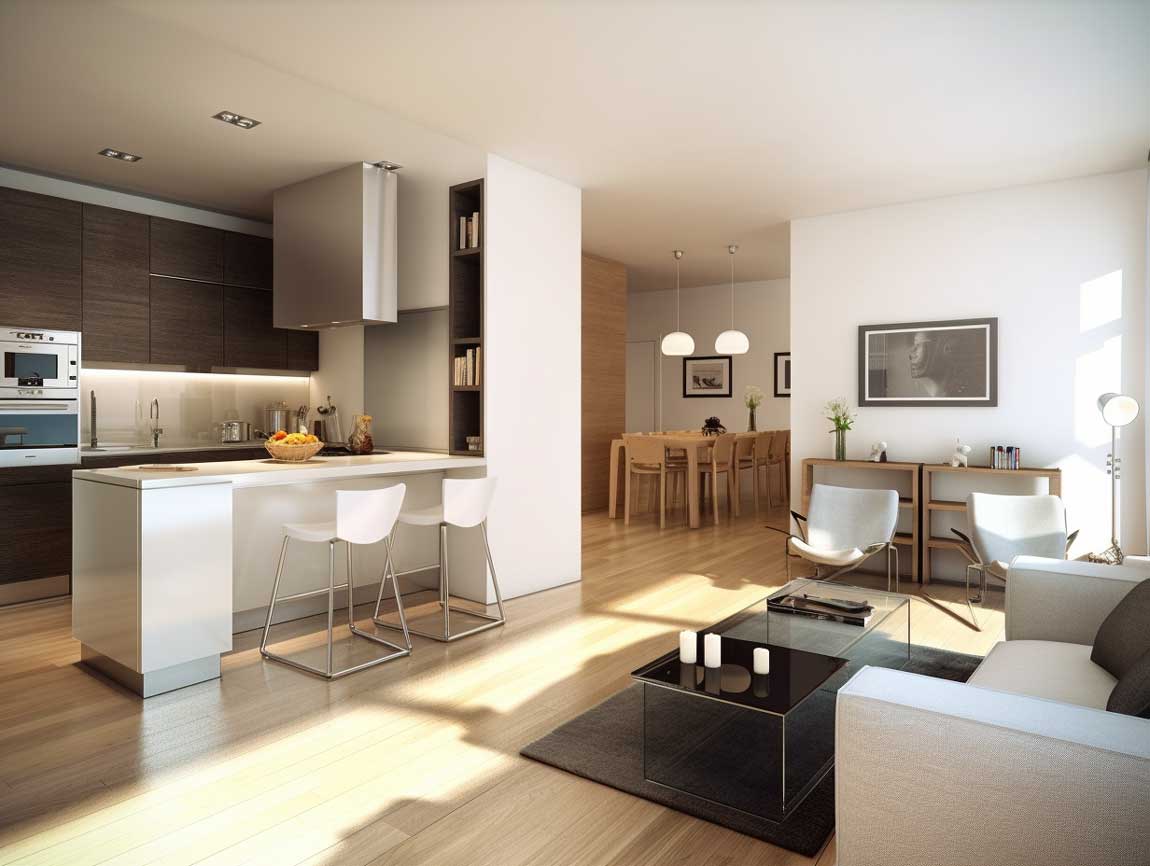
Color Coordination: A Harmonious Palette for a Unified Space
One of the secrets to creating a seamless open-plan kitchen living room is a well-coordinated color palette. By using complementary colors and tones throughout the space, you can create a sense of cohesion and unity that tricks the eye into thinking the room is larger than it is. Choose a base color that works well in both the kitchen and living areas, and then add accents and pops of color to create visual interest. Just remember, the goal is harmony, not a kaleidoscope – a little color coordination goes a long way.
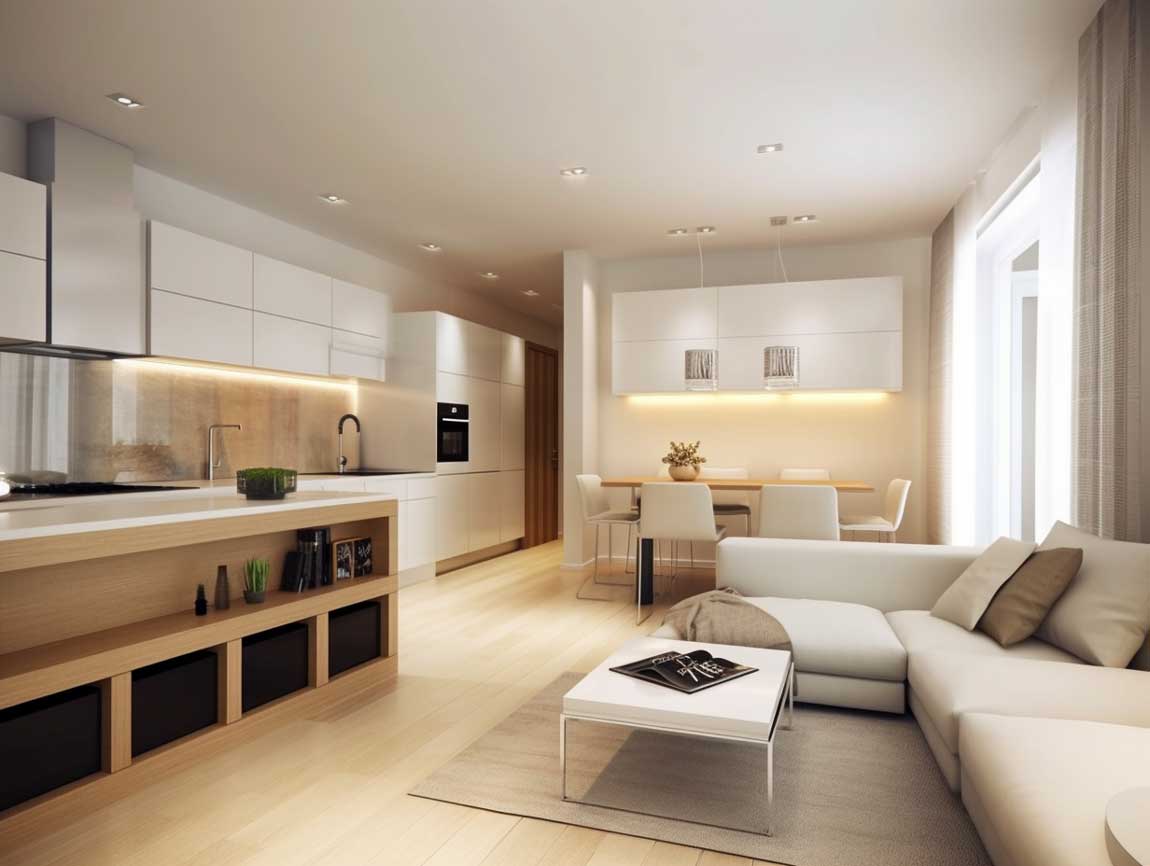
Let There Be (Strategically-Placed) Light: Illuminating Your Open Plan Space
The right lighting can make or break an open plan space, so it’s crucial to choose your fixtures and placements wisely. Opt for a mix of ambient, task, and accent lighting that complements the overall design and creates a warm, inviting atmosphere. By strategically placing your lights in key areas – such as over the kitchen island, above the dining table, and next to the living room seating – you can create a sense of separation and distinction between the different zones. And, as a bonus, well-placed lighting can make your space feel larger and more spacious. It’s a win-win!
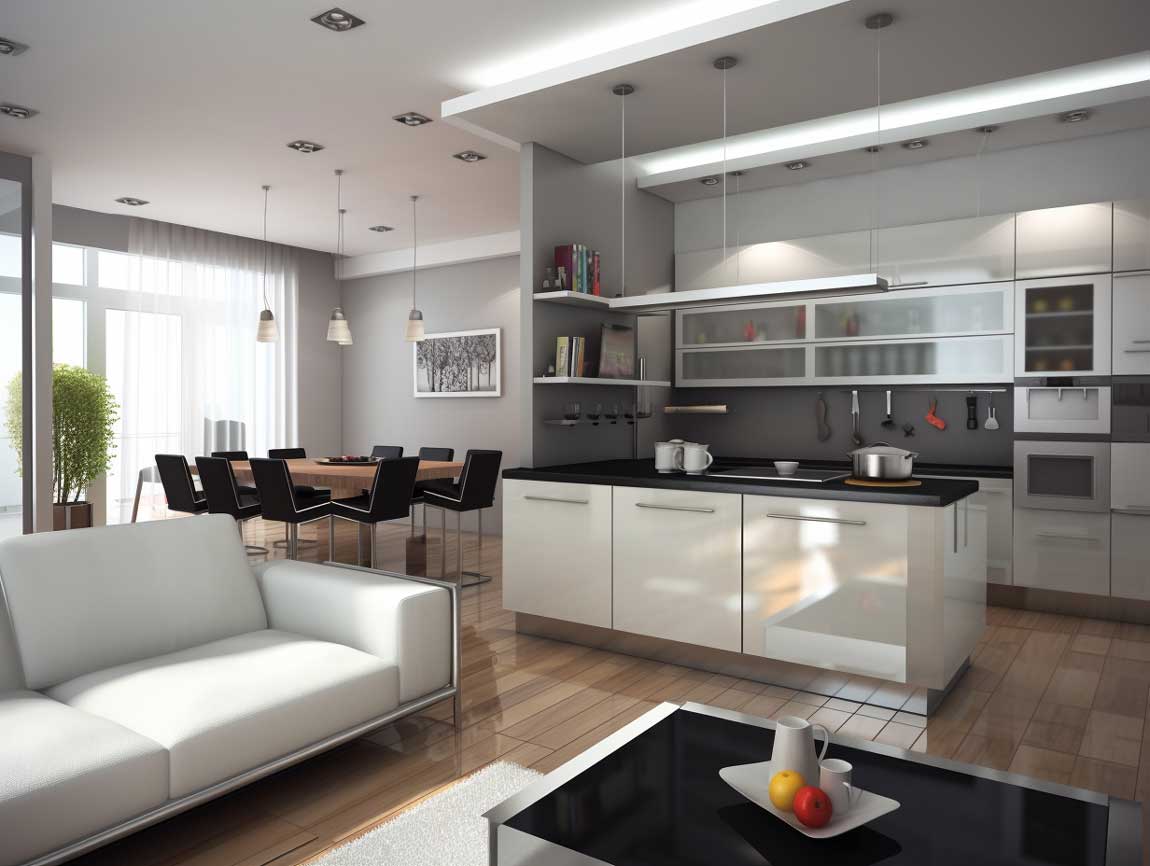
Divide and Conquer: Creative Ways to Define Your Zones
While an open-plan space can feel wonderfully spacious, it’s essential to create a sense of separation between the kitchen and living areas. Fear not, for there are countless clever ways to define your zones without resorting to bulky walls or dividers. Consider using area rugs, furniture arrangements, or even different flooring materials to create subtle boundaries between the two spaces. You can also use freestanding shelves, a kitchen island, or a statement piece of furniture as a room divider. With a little ingenuity and a keen eye for design, you can create distinct zones that flow effortlessly into one another.

Double Duty: Multipurpose Furniture for the Win
When space is at a premium, every square inch counts. That’s why it’s essential to choose furniture that can serve multiple purposes in your open-plan kitchen living room. Think of versatile pieces like a kitchen island that doubles as a dining table, a sofa bed that offers extra sleeping space for guests, or a coffee table with hidden storage. By investing in multipurpose furniture, you can maximize your space and create a more functional, flexible living environment. Plus, you’ll have plenty of conversation-starting pieces to impress your guests!

Mirror, Mirror on the Wall: Reflecting Space and Light
One of the oldest tricks in the interior design playbook is using mirrors to create the illusion of more space. By strategically placing mirrors in your open-plan kitchen living room, you can reflect both light and space, making the area feel larger and brighter. Consider hanging a large mirror on a wall opposite a window to maximize natural light, or using mirrored furniture and décor to add a touch of glamour and spaciousness to your space. Just remember, with great reflecting power comes great responsibility – use mirrors wisely and avoid creating a funhouse effect.

Keep It Clutter-Free: Embracing Minimalism and Organization
Nothing makes a small space feel more cramped than clutter. Embrace the minimalist lifestyle and prioritize organization in your open-plan kitchen living room. Invest in clever storage solutions, such as built-in cabinets, floating shelves, or multipurpose furniture with hidden compartments. Keep your countertops and surfaces clear, and ensure that everything has a designated place. By maintaining a clean, organized space, you can create a sense of openness and serenity that will make your open-plan living area feel even more spacious.
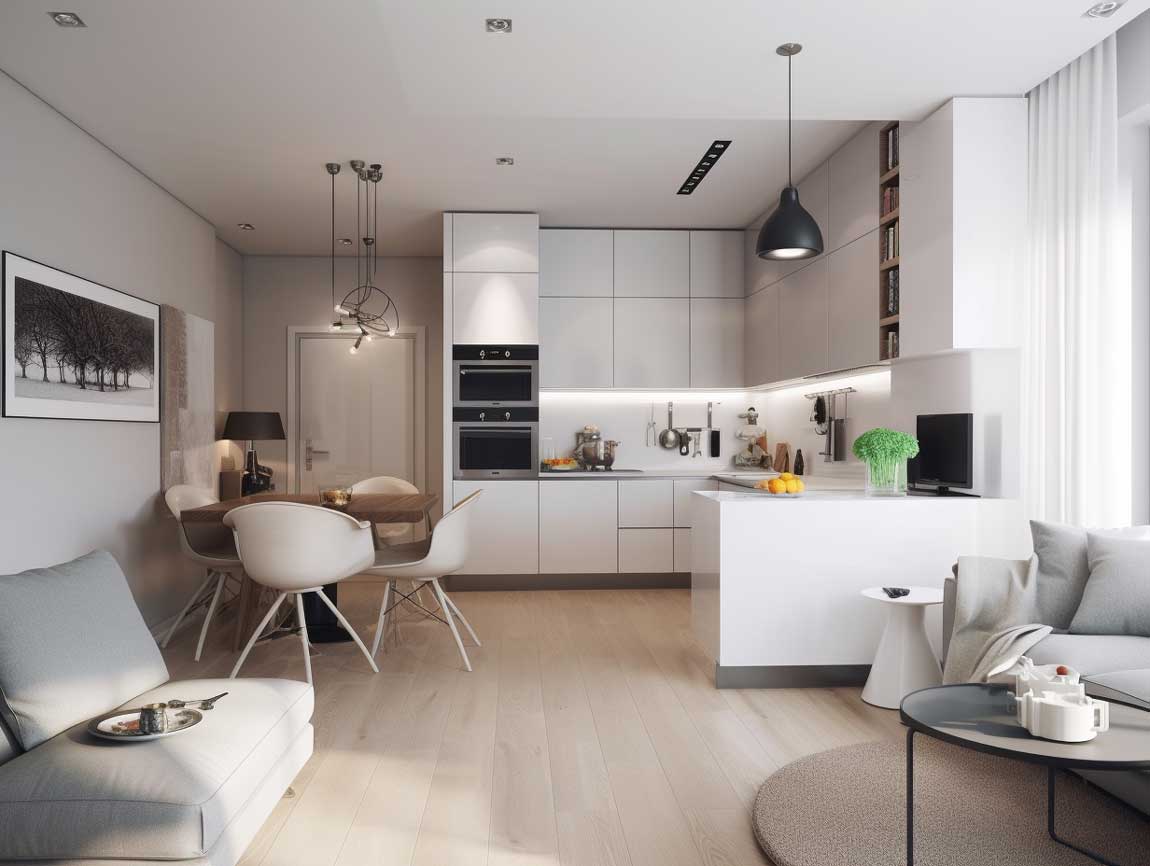
Let Your Art Do the Talking: Creative Ways to Personalize Your Space
While it’s essential to keep clutter to a minimum, that doesn’t mean your open-plan kitchen living room should be devoid of personality. Art and décor can play a vital role in defining your space and reflecting your unique tastes and style. Choose pieces that complement your overall design scheme and create visual interest without overwhelming the space. Consider using a statement piece of art, a striking rug, or a bold color on an accent wall to infuse your space with character and charm. Just remember, when it comes to art and décor, sometimes less is more – a few carefully chosen pieces will make a far greater impact than a cluttered collection.

Open Shelving: A Stylish and Practical Storage Solution
When it comes to storage in a small open-plan kitchen living room, open shelving can be a game-changer. Not only does it offer additional storage space for your kitchen essentials and decorative items, but it also helps to create a sense of openness and continuity between the two areas. Choose sleek, modern shelves that complement your overall design, and style them with a mix of practical and decorative items. Just remember to keep your shelves neat and organized – a cluttered shelf can quickly make your space feel chaotic and cramped.

Go Vertical: Making the Most of Your Wall Space
In a small open-plan kitchen living room, every inch of space is precious – and that includes your walls! By utilizing vertical space, you can create additional storage and display opportunities without encroaching on your precious floor space. Consider installing wall-mounted cabinets, floating shelves, or a wall-mounted desk to make the most of your available space. And don’t forget about your ceiling – hanging pots and pans, pendant lights, or even a lofted bed can free up valuable real estate on the floor below.
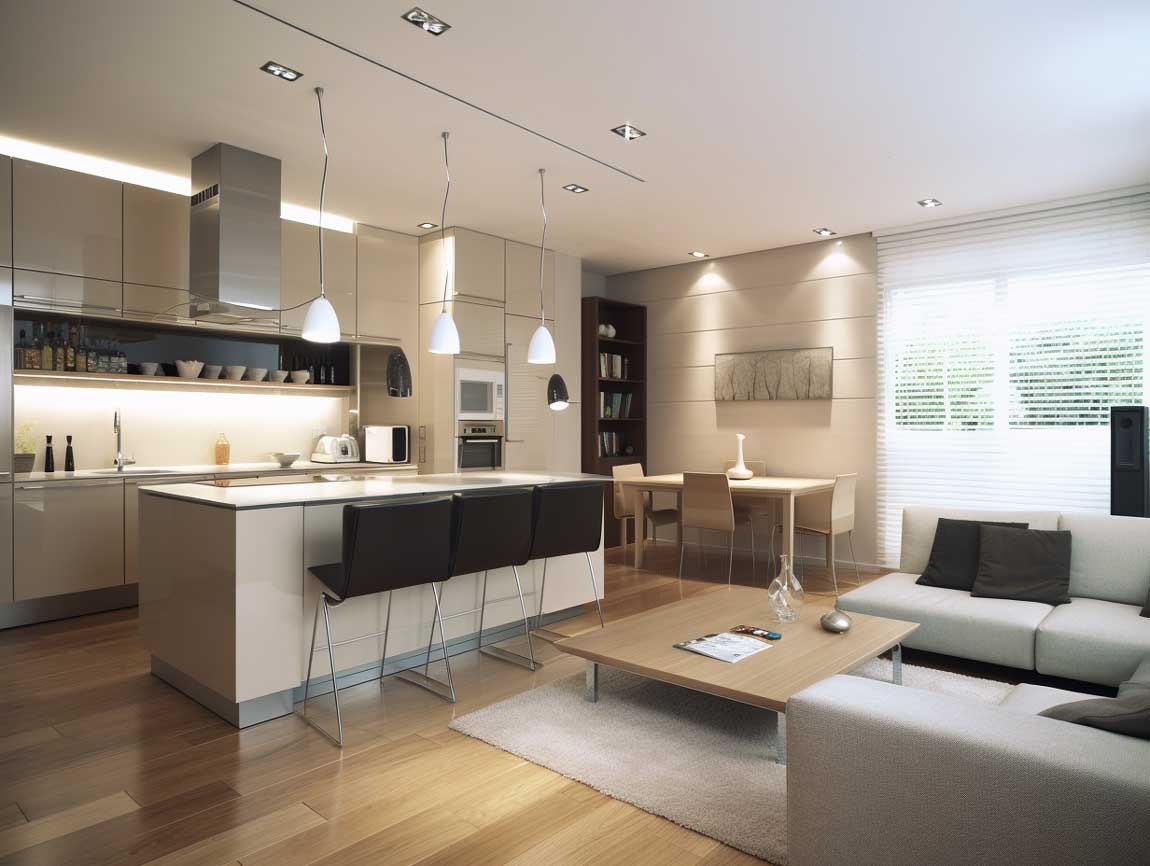
Create Flow with Flooring: Unifying Your Open Plan Space
One often-overlooked aspect of designing a small open-plan kitchen living room is the flooring. By choosing a consistent flooring material throughout the space, you can create a sense of unity and flow that makes the area feel larger and more cohesive. Opt for a durable, easy-to-clean material like hardwood, laminate, or tile, and consider using area rugs to add warmth and comfort to the living area. With the right flooring, your open-plan space will be both stylish and functional.

Embrace the Power of Negative Space: Less is More
In the world of interior design, sometimes what you don’t have is just as important as what you do have. Negative space – the empty areas in a room – can be a powerful tool for creating a sense of balance and harmony in your open-plan kitchen living room. By intentionally leaving some areas of your space unoccupied, you can make the room feel more spacious and visually appealing. So, resist the urge to fill every corner and wall with furniture and décor, and instead, allow your space to breathe. After all, sometimes less truly is more.

Cohesive Style: Unifying Your Space with a Consistent Design Theme
To create a seamless and harmonious open-plan kitchen living room, it’s essential to choose a consistent design theme. Whether you prefer a minimalist, Scandinavian aesthetic, a cozy, farmhouse-inspired look, or a sleek, mid-century modern vibe, selecting a unified design style will help tie the space together. Incorporate similar materials, textures, and finishes throughout the room to create visual continuity, and be sure to choose furniture and décor that complements your chosen theme. With a cohesive style in place, your small open-plan kitchen living room will feel like a thoughtfully curated masterpiece.
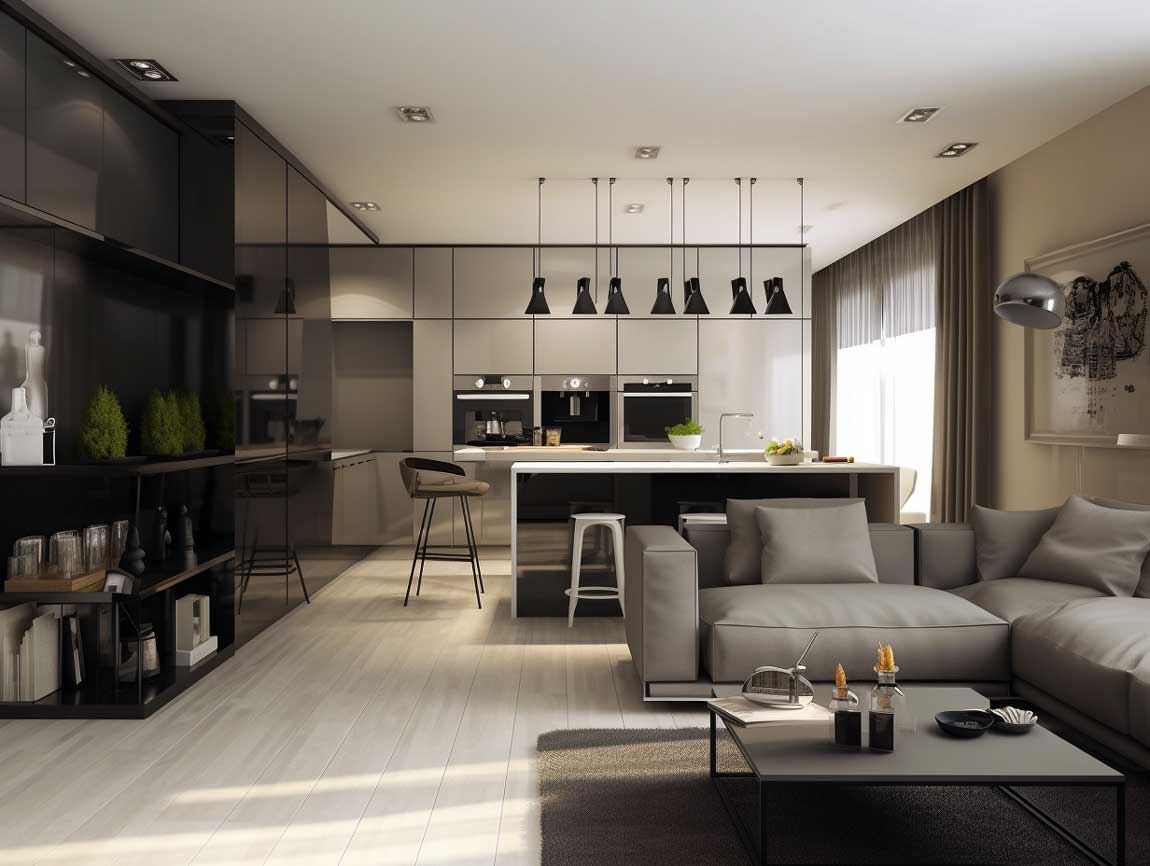
The Illusion of Space: Clever Tricks to Make Your Room Feel Bigger
When working with a small open-plan kitchen living room, every little bit of extra space counts. Fortunately, there are several clever design tricks you can employ to make your room feel larger than it is. In addition to using mirrors and strategic lighting, consider choosing furniture with a smaller footprint or transparent materials, like glass or acrylic. Opt for wall-mounted or floating furniture to free up valuable floor space, and choose low-profile pieces that don’t block sightlines. With these space-expanding tricks up your sleeve, you’ll be well on your way to creating a room that feels much larger than its square footage would suggest.
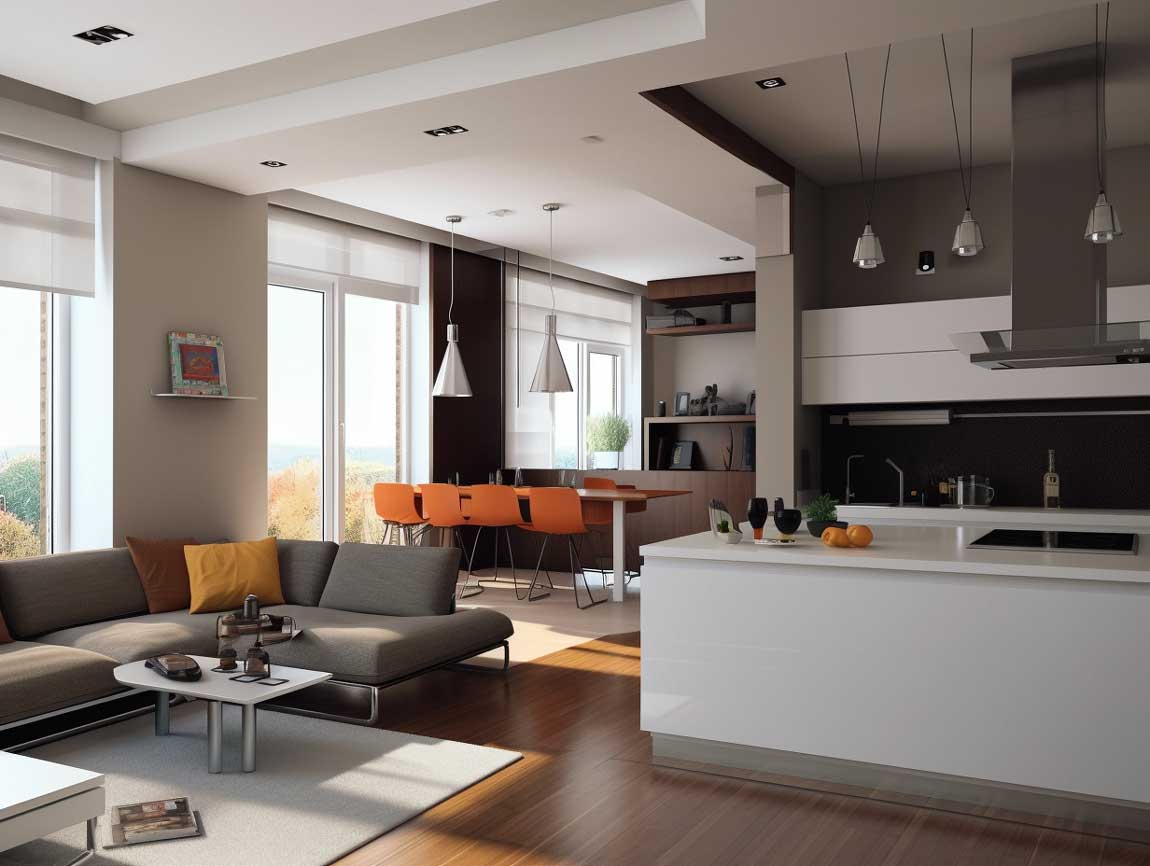
Bring the Outdoors In Biophilic Design for a Healthier, Happier Space
There’s something undeniably soothing and revitalizing about being surrounded by nature, and incorporating biophilic design elements into your small open-plan kitchen living room can help create a healthier, happier space. Add a touch of greenery with indoor plants, which not only look beautiful but also help to purify the air. Choose natural materials like wood, stone, or jute for your furniture and décor, and incorporate plenty of natural light with large windows, skylights, or even a sliding glass door that leads to an outdoor space. By bringing the outdoors in, you can create a more calming and nurturing environment in your open-plan living area.
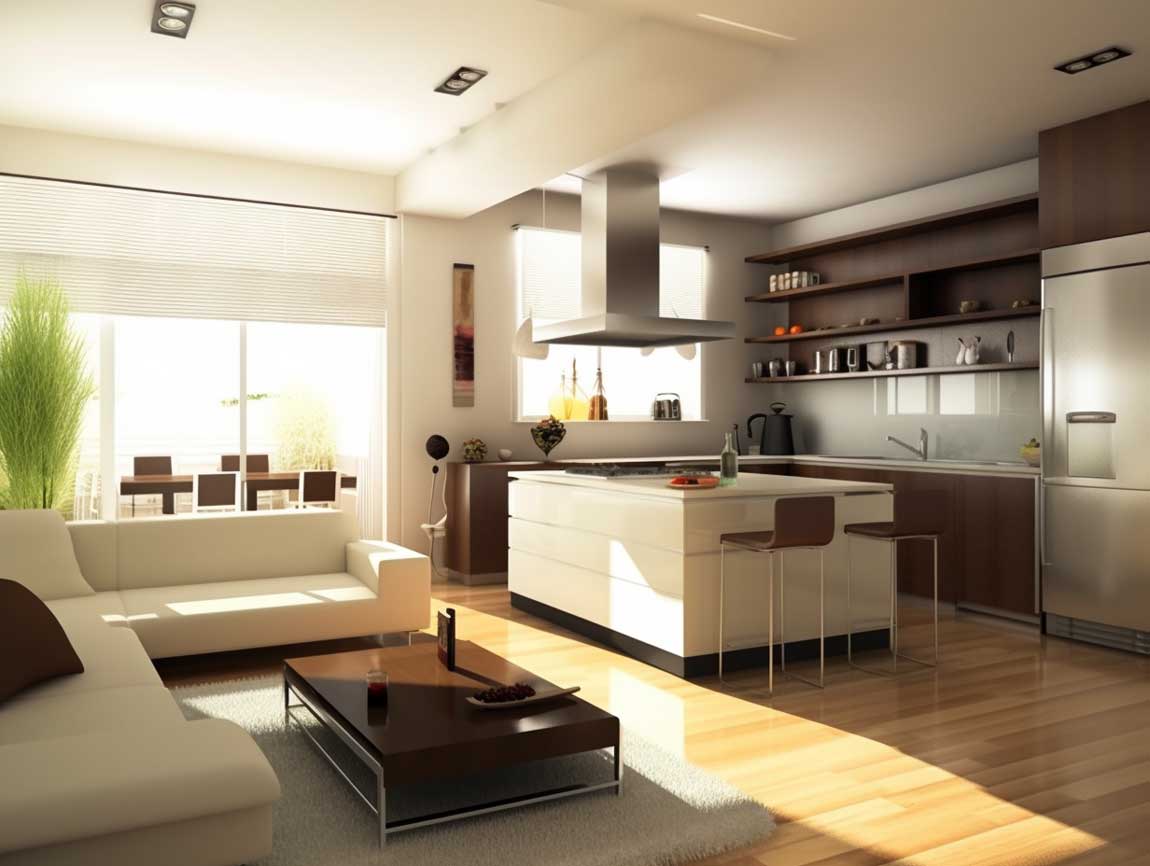
The Power of Personalization: Making Your Space Uniquely Yours
At the end of the day, your small open-plan kitchen living room should be a reflection of your unique personality and style. Don’t be afraid to incorporate personal touches and mementos that make your space feel truly special and one-of-a-kind. Display cherished family photos, showcase your favorite artwork, or create a gallery wall of your most treasured travel souvenirs. By infusing your space with meaningful elements that tell your story, you’ll create a home that’s not only beautiful but also deeply personal and inspiring. So, go forth and make your mark, dear reader – your dream open-plan living space awaits!

With these top design tips in hand, you’re well on your way to creating a modern small open plan kitchen living room that’s as stylish as it is functional. By embracing color coordination, strategic lighting, clever zoning techniques, and minimalist organization, you can transform your cramped space into a chic, flowing oasis. So, roll up your sleeves, put on your interior design hat, and get ready to create the open-plan living space of your dreams. Happy designing, dear reader, and may your newly-transformed space bring you endless joy and inspiration!

