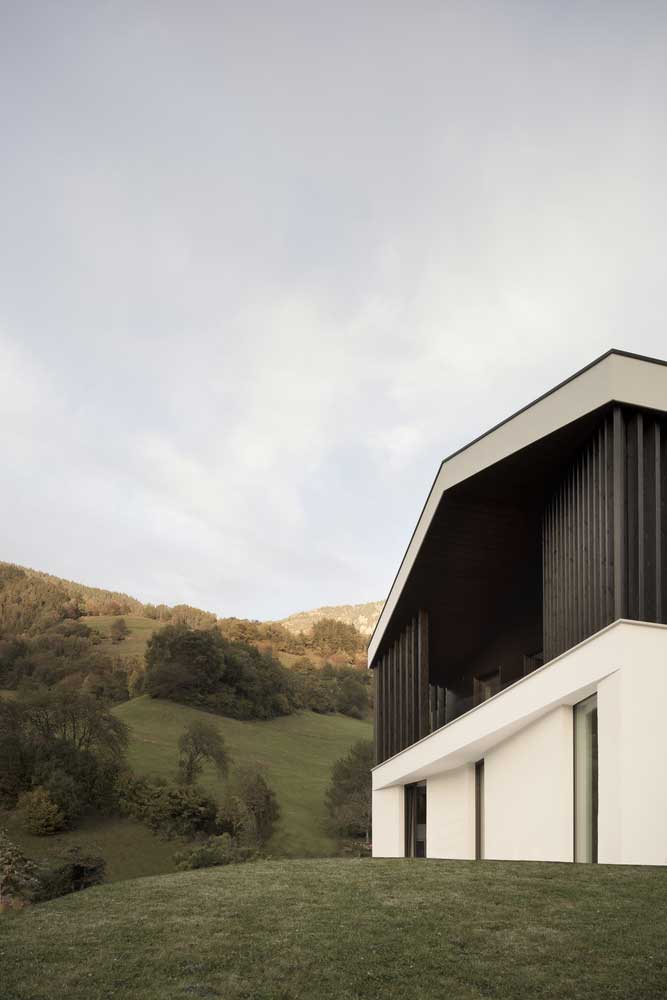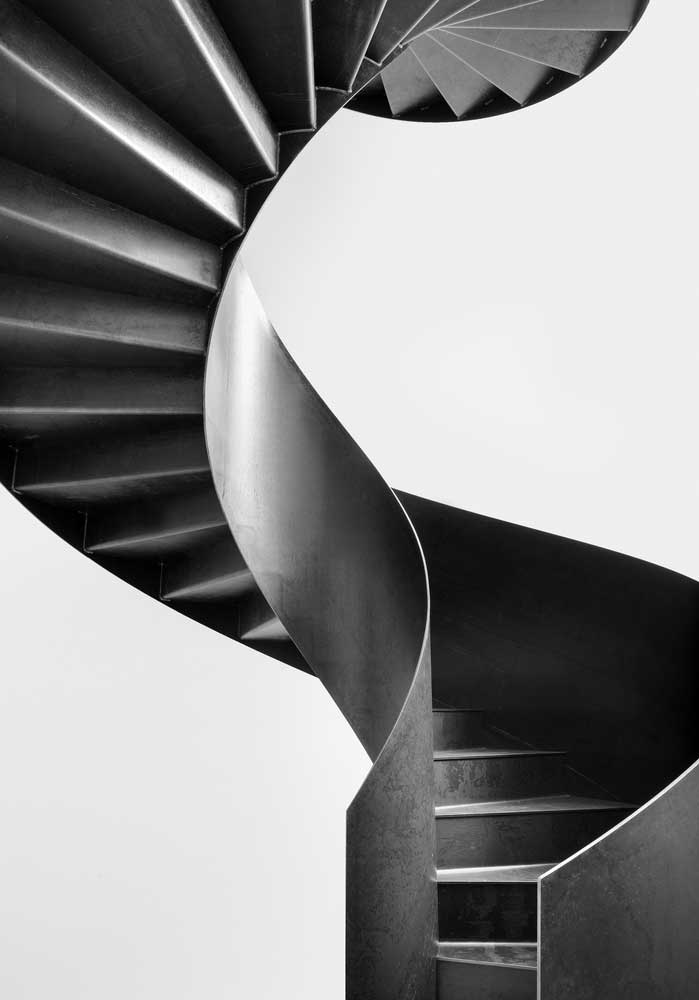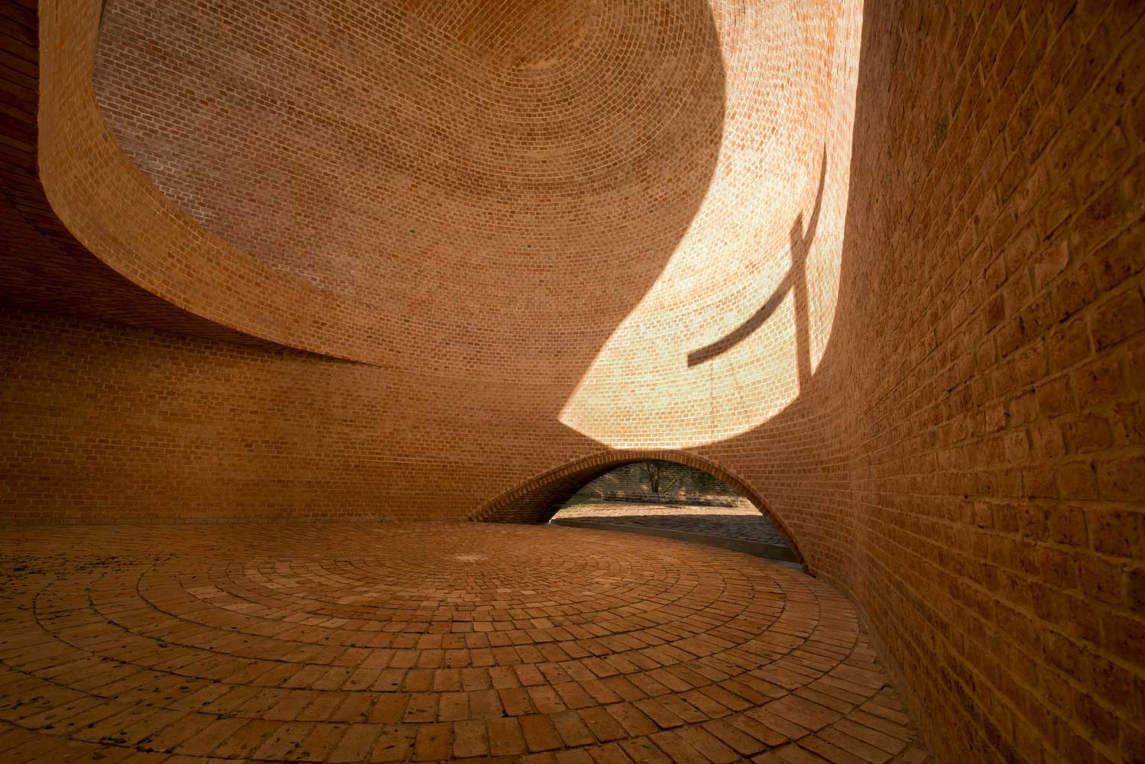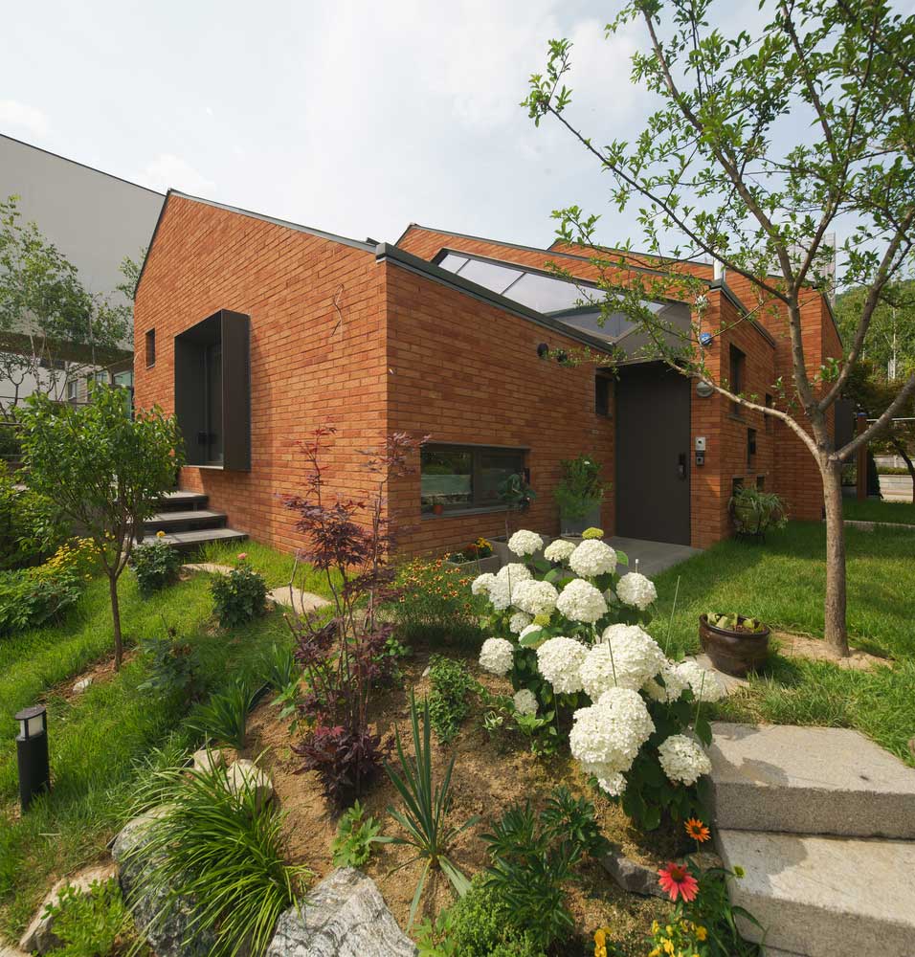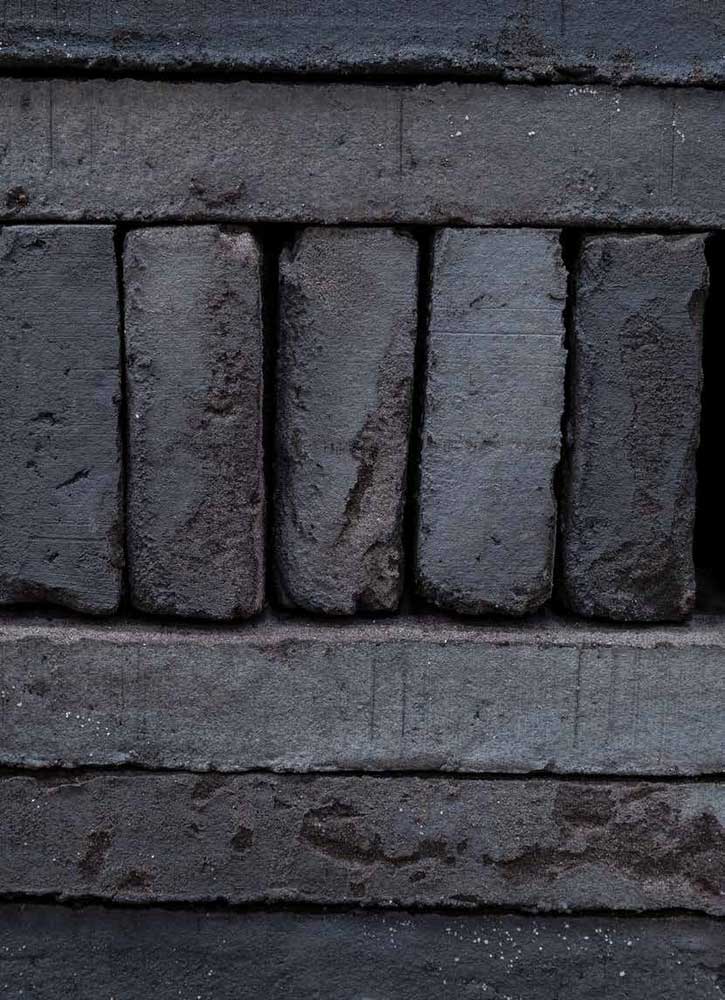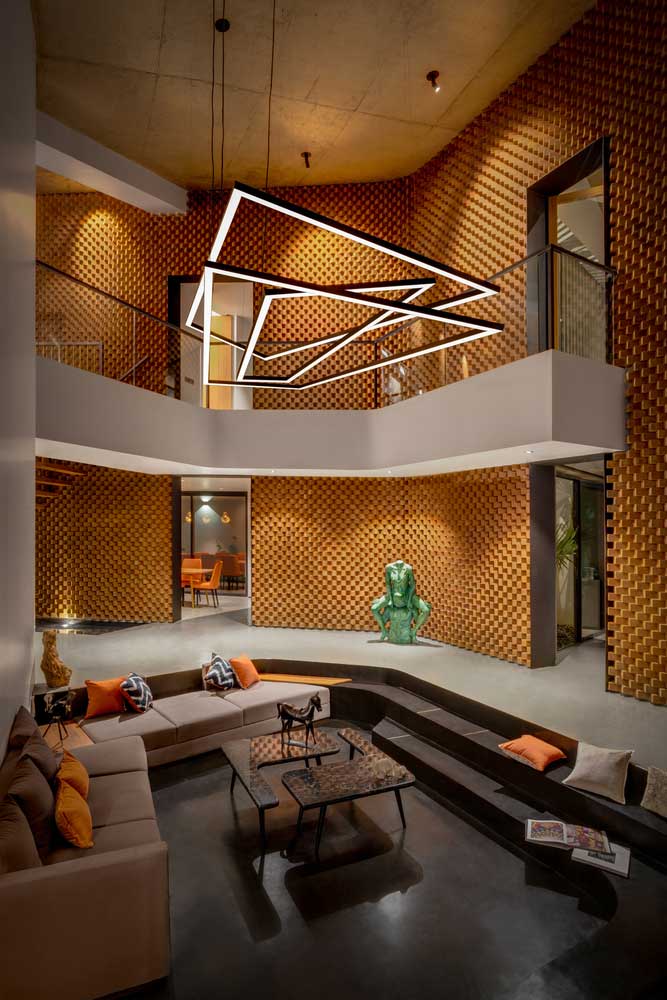The project of a two-storey monolithic brick house from Chinthaka Wickramage associates is a reflection of the main advantages of the construction techniques used in it. The frame of the building is made of the monolith – reinforced concrete, and the building envelopes and partitions – of brick.

Using the example of an object, we analyze the advantages of monolithic-brick construction, and what unique features this two-storey house differs in.

ORIGINAL ARCHITECTURE
The main advantage of the monolith in housing construction is the implementation of any form. At the same time, the building will be durable and will last up to 150 years. This beautiful two-storey monolithic brick house has large angular panoramic windows.
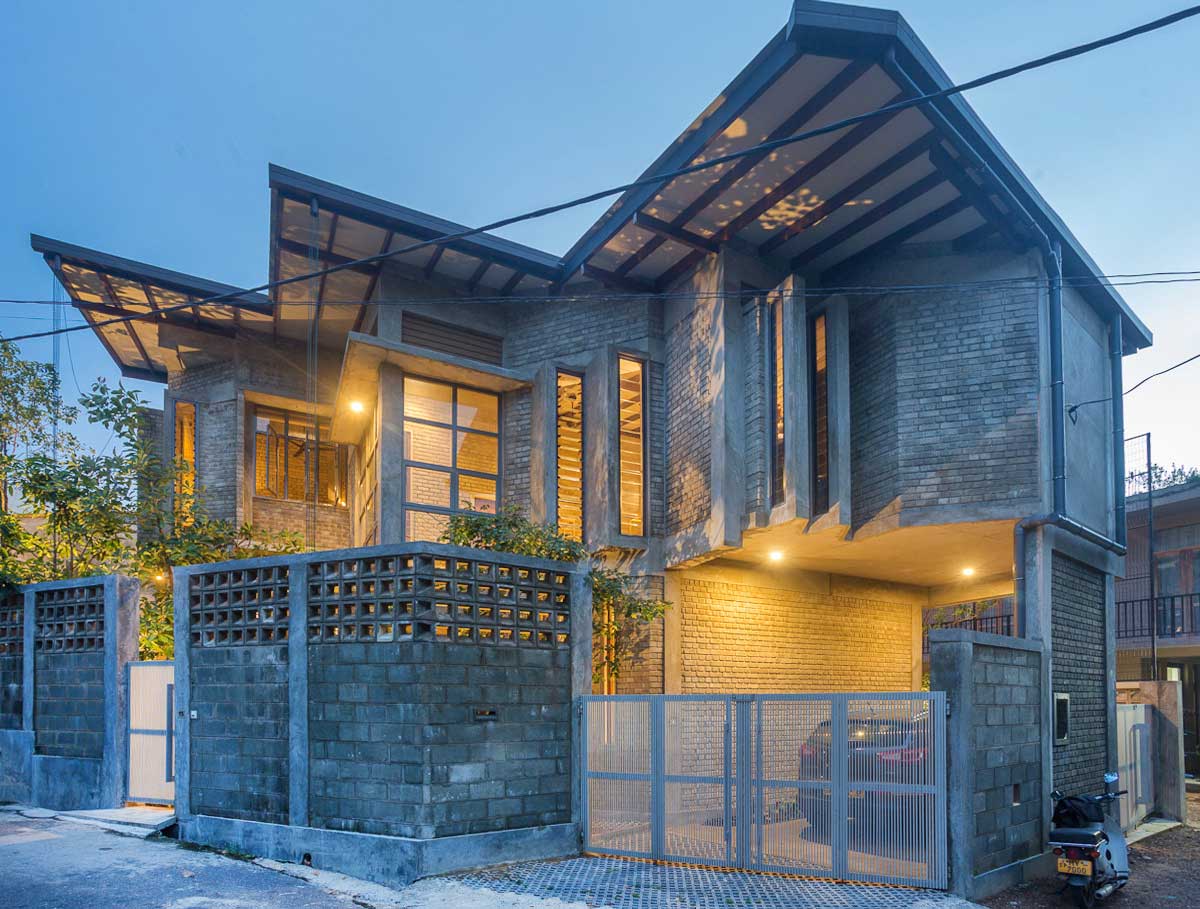
The rooms and halls in the house have not only a non-standard shape around the perimeter but are also unique in construction ceilings, based on inclined beams made of reinforced concrete. The idea is realized thanks to the monolithic frame – it can be of any shape. Thanks to the monolithic reinforced concrete structure, wide window openings, spacious rooms, and rooms are equipped in the house – this is the choice of those who chase after space.

Large bearing capacity material opens up limitless possibilities in the construction of the high ceilings, the second light. At the same time, the space remains open, since several supports along the perimeter are enough to support the weight of the structure.

The area of the brick-monolithic house is 223 sq.m. It identifies separate zones and rooms for residents, as well as places for hanging out with the family, receiving guests, etc. This space is maximally spacious and open.

MODERN APPEARANCE
Brick and reinforced concrete structures look stylish and urbanized – here the loft, and high-tech are interwoven and there are elements of the classics. All this is complemented and emphasized by bare walls, glass, and metal. Furniture, decor, and auxiliary elements made of natural wood allow you to add coziness to the atmosphere.

Having withstood the fine line between home comfort and urbanism, architects and designers managed to make this monolithic brick house spectacular, stylish, and comfortable. The building looks like a fortress, here you can always relax, rest or work.

OPTIMUM MICROCLIMATE
A monolith of steel and concrete in itself is a cold, non-breathing material with high sound conductivity. Therefore, using it as the basis for a residential building, you need to take care of high-quality insulation, sound insulation, and ventilation. But in combination with brick, a building with a reinforced concrete frame acquires other qualities. This is also characterized by the presented two-storey monolithic brick house.

Here, only the frame is made of concrete, and the rest of the structure is made of brick. Due to this, the walls are quite warm, breathe and absorb sound well, so the housing is comfortable in any weather.

The only thing to take care of is to get rid of the cold bridges through which heat is leaked. Having protected these sections of the building envelope from the influence of external factors, it is possible to maximize the heat efficiency of the building.

Thus, a two-storey monolithic brick house is a practically unlimited possibility in the context of planning decisions. It implements unique architectural elements and large open spaces. It is distinguished by reliability and a pleasant microclimate. This was achieved through a combination of brick and reinforced concrete.

| Architects | Chinthaka Wickramage associates |
| Photo | Kesara Ratnavibhushana Photography |

