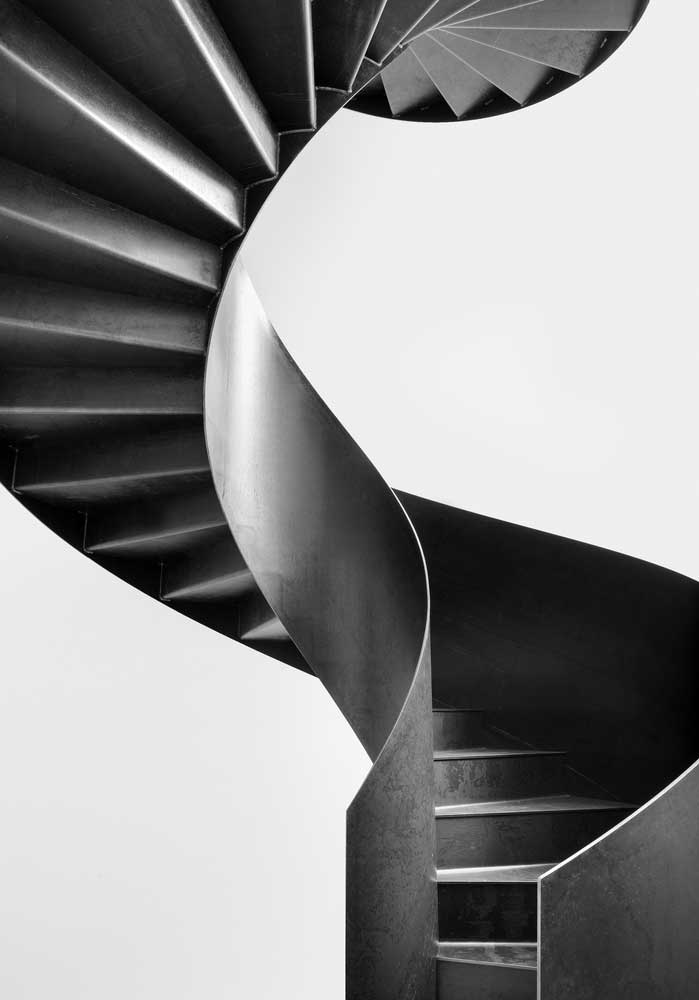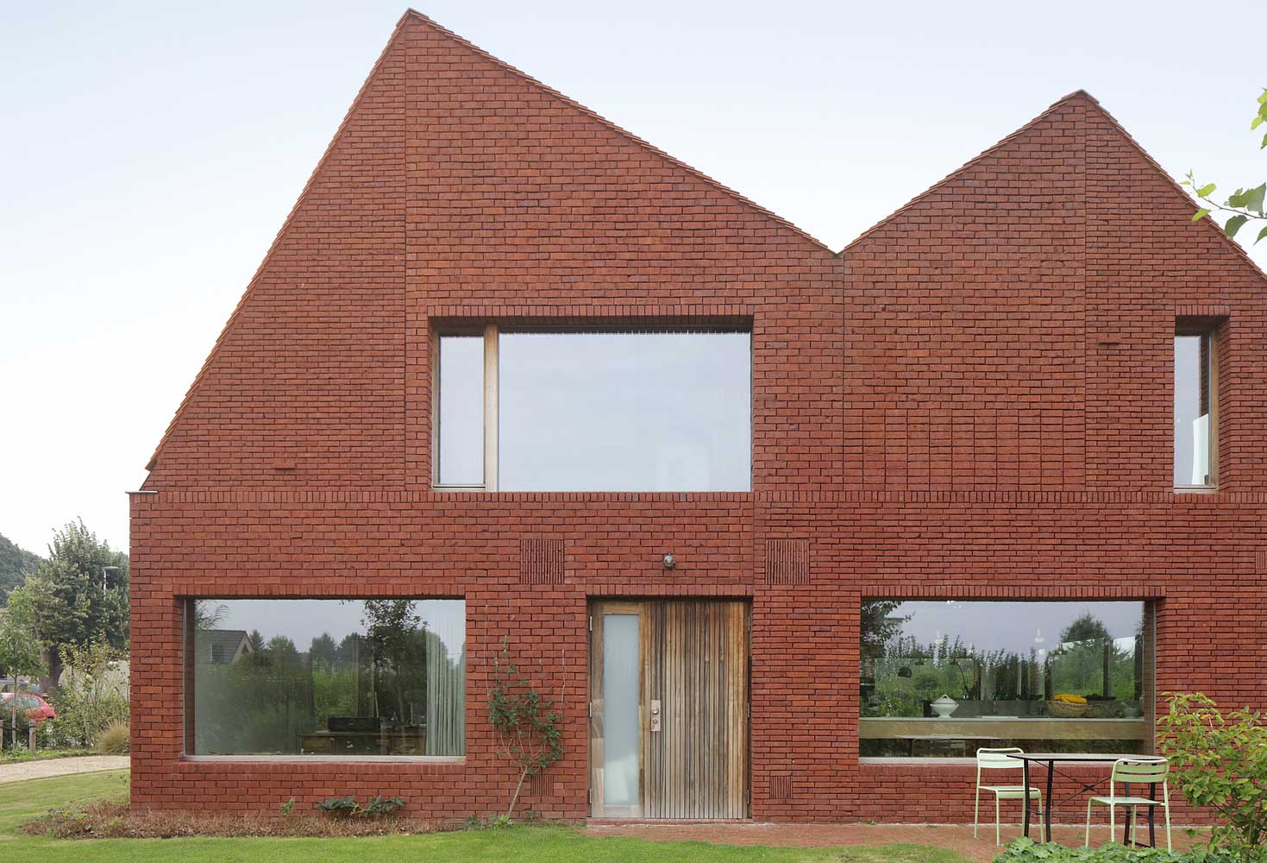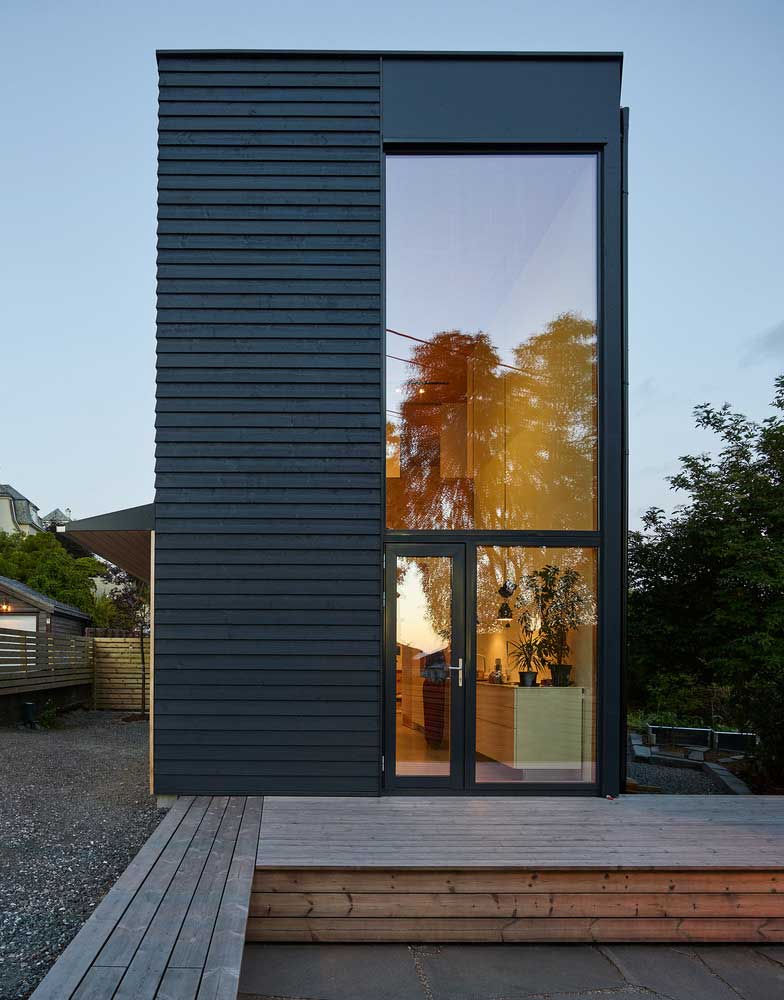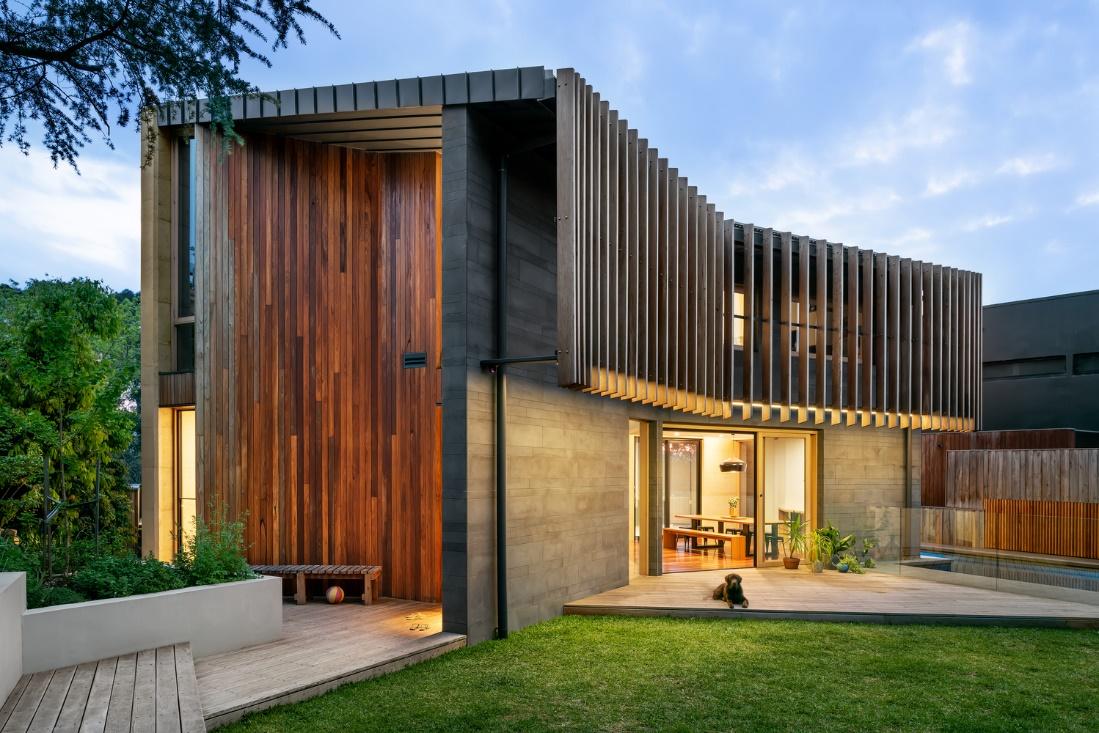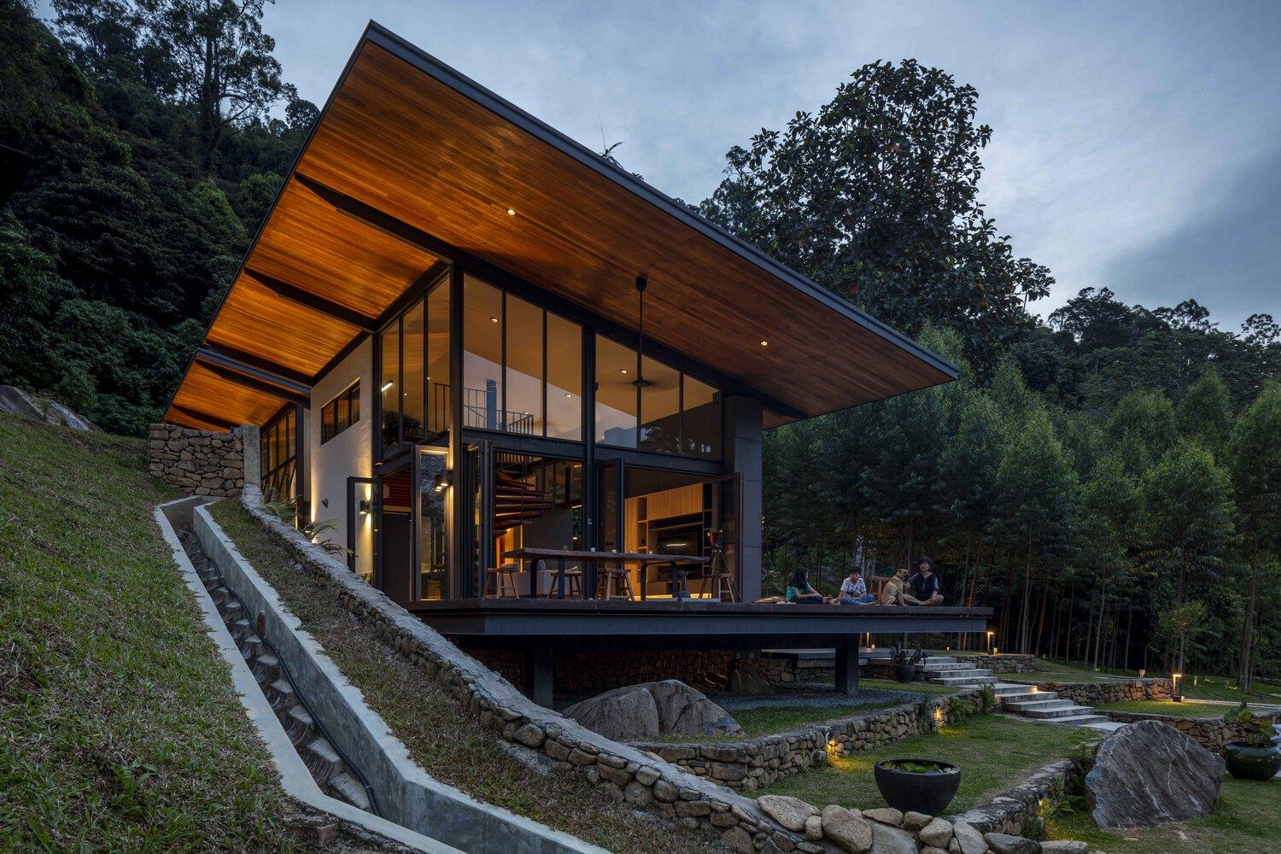As a wave-shaped house, it was possible to harmoniously fit into the Swiss natural landscape, using the features of the area with maximum benefit.

Two-story wave-shaped house from the SAOTA architectural bureau is surrounded by a Swiss landscape. The cottage is made in an ultra-modern hi-tech style and is fully consistent with the trends of suburban housing construction.
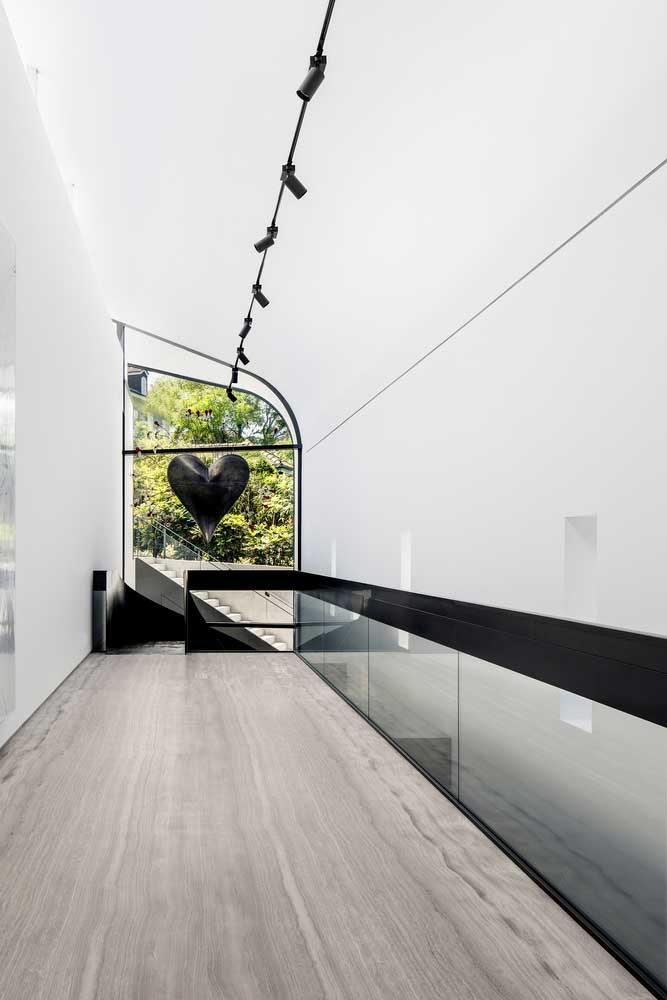

original form
The house, which has the shape of a curved structure, is designed to provide maximum integration of the living space with the adjacent territory and the pool. Housing and recreation areas near the cottage form a single object and complement each other. Both floors have panoramic windows that overlook the pool and terraces. Because part of the house from the backyard is completely closed from the outside, it remains as private as possible. From the side of the street, the house is practically not visible.

Special pomp and luxury give the house a spacious second light. It looks even more spectacular because it repeats the curved shape of the building, and the glazing is made from the floor to the ceiling of the second floor. Due to the spaciousness and openness of this room, the modern fusion style with an emphasis on minimalism and hi-tech is especially attractive here.

The advantage of the house was the abundance of sunlight due to the location of the windows on the south side. A feature of the object is its pool, through which, due to glass sides, light passes into the underground level – the basement. The basement is provided as a play area.







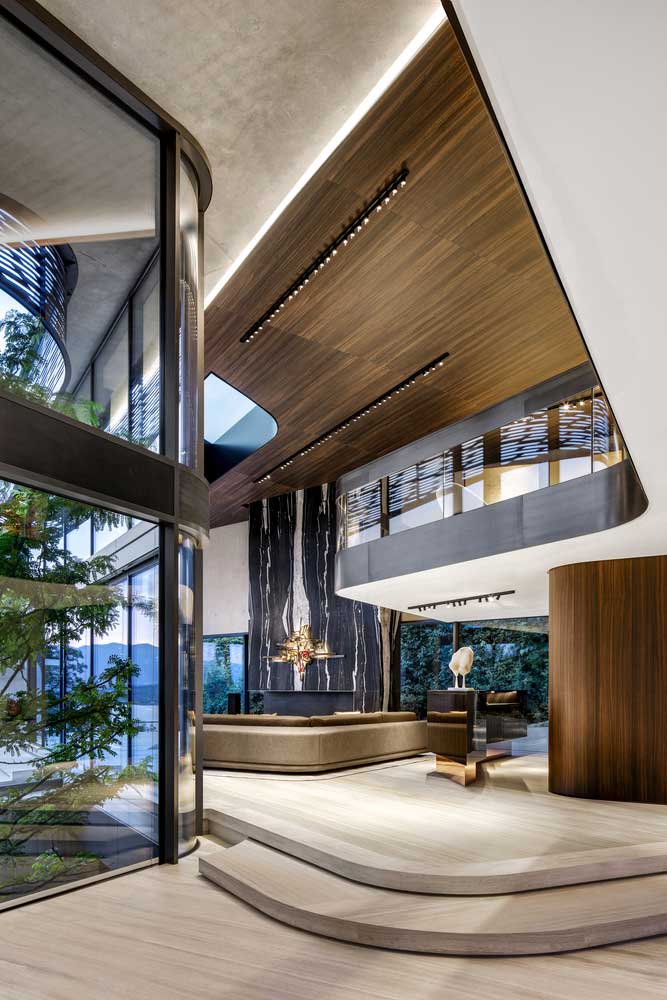
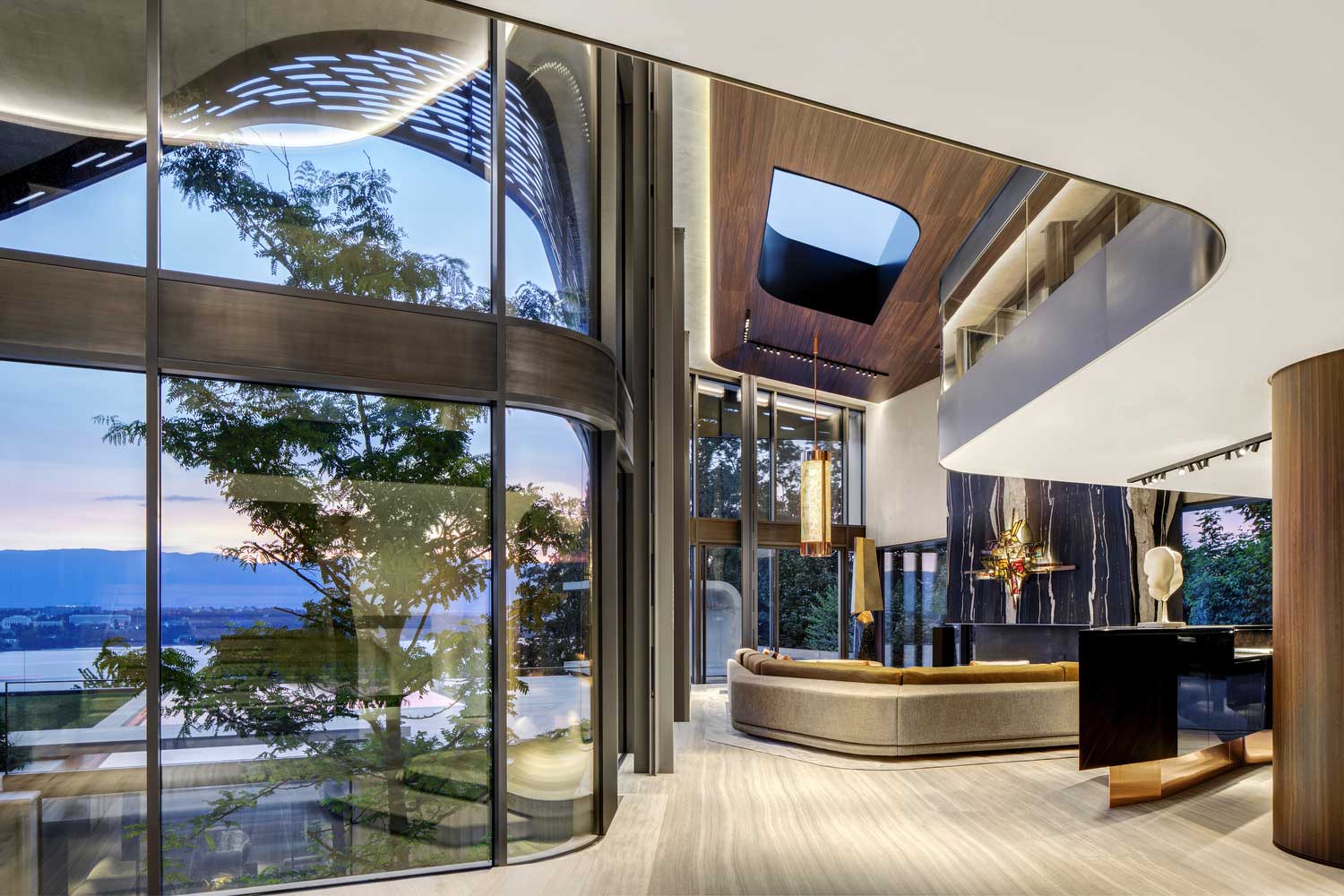

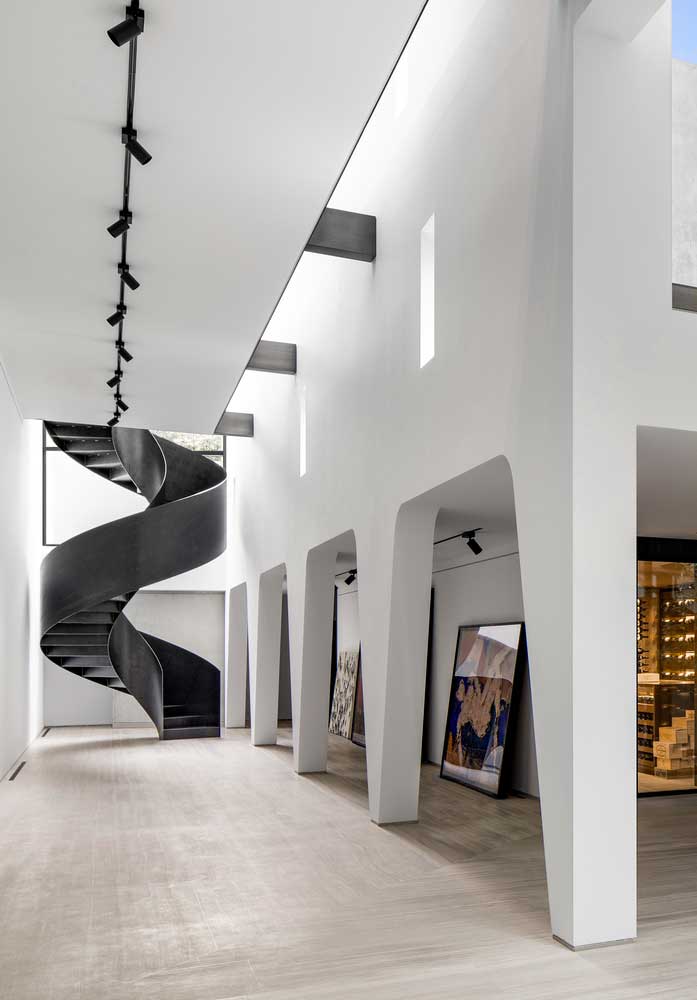

proximity to nature
The main advantage of the area is its picturesque nature and comfortable climate. Architects managed to practically combine the house with nature. The interior is implemented on the principle of arranging the space using clean, natural materials.

Landscaping penetrated just into the house. One of the special elements was the glass structure in the social zone. Live trees are planted in it, and their tops go out through the hole in the roof to the street. An exit to the sunny patio with a living lawn was made from the house.

Both wings feature views of the natural landscapes and the lake. Between them in a small depth also planted a tree. All this made it possible not just to fit the futuristic house into the natural landscape, but to make it a part of this area.

advantageous location
The cottage is located on a hill, and from the side of the view windows, a panorama of the natural landscape with a lake opens. This was reflected in the comfort, insolation, and species characteristics of the building. The house, shaped like a curve, is successfully integrated into a hilly environment. It is surrounded by coniferous trees, gently descending to the pond. In such an environment, the object looks attractive and contrasting – especially from the side of the lake.

Although the residence is located near the city, the situation here is a little reminiscent of the suburbs – it is rather untouched by Swiss nature. The house, shaped like a curved structure, is sheltered from the cold north wind. Due to this, windy weather is practically excluded on the terraces, near the pool.

| Architects | SAOTA |
| Photo | Adam Letch |

