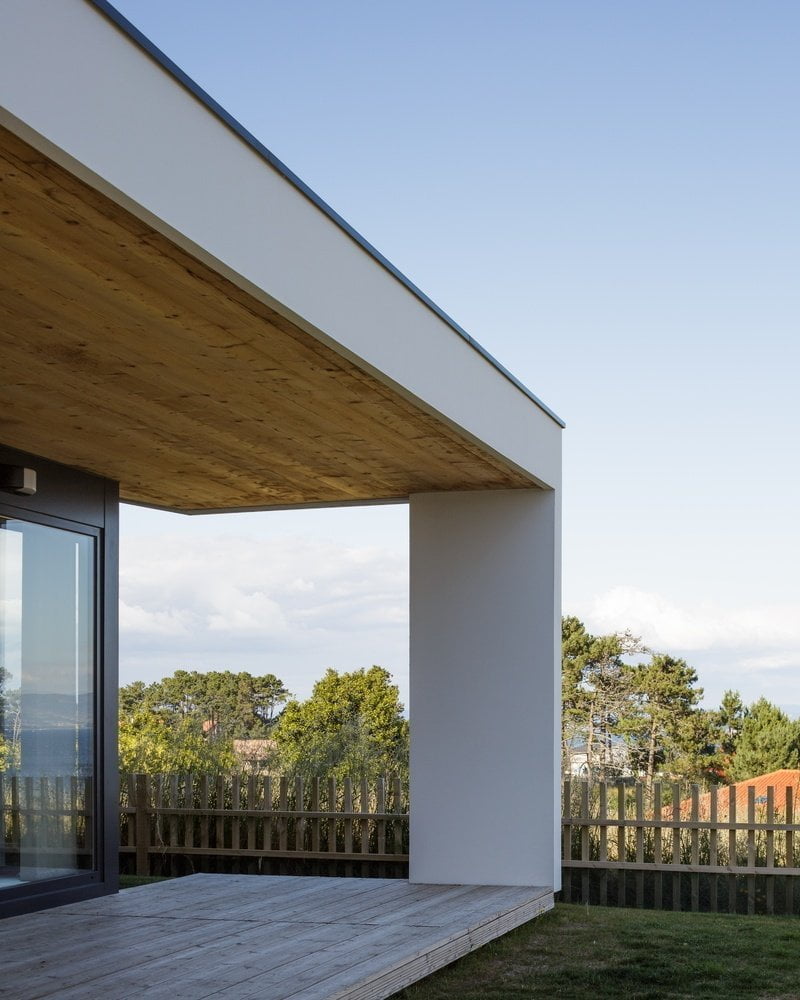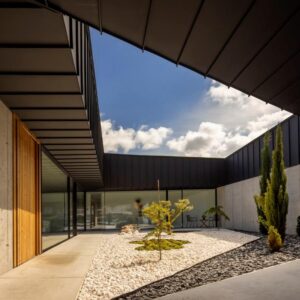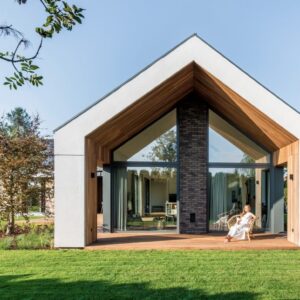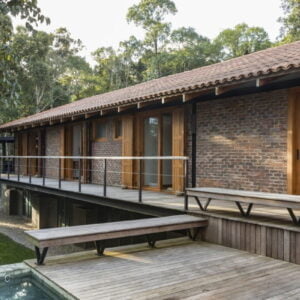Using the ARKKE company’s one-story house as an example, we’ll look at how to implement the Scandinavian style in small housing. This area of interior design requires open space and horizontal zoning with low furniture.

Therefore, with a shortage of housing, you should adhere to several rules, including:
1 PANORAMIC GLAZING
In the project of a one-story house in the Scandinavian style, the windows are made from the side of a private courtyard, beautiful natural landscapes. This not only provides good species characteristics, but also practically does not affect the confidentiality of real estate.
scandinavian house exterior
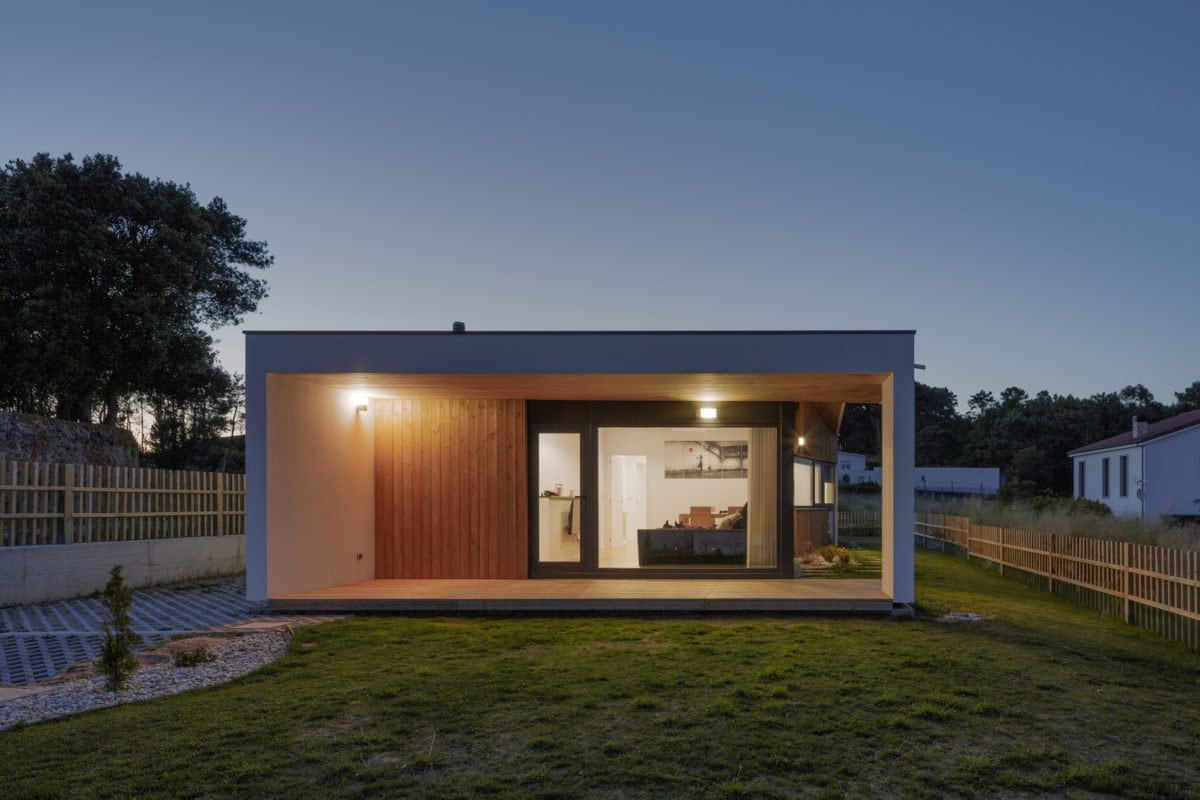
Having made panoramic windows from the side of the street or the neighboring section, you will have to take care of additional privacy measures – install blinds, hang blackout curtains. Therefore, if you want to leave housing as open as possible throughout the day, plan it so that the windows can not be closed, and this does not affect your privacy.
scandinavian home exterior
Due to the glazing in the floor, it is possible to get rid of the effect of the “box”. Visible borders disappear in the house and the space will not seem cramped. The rooms with a panoramic panoramic window, glazing on two or three sides are particularly spacious and light.
2 FIT AN OPEN TERRACE ADJACENT TO THE PANORAMIC WINDOW
Take out the outdoor relaxation area from the side of the panoramic wall. Visually, it will be a continuation of the interior space of the house. And if you make a wide entrance door or an opening panoramic design, in summer the border between the terrace and the living room can be completely removed. The photo of a one-story Scandinavian-style house shows that the terrace is almost a continuation of the recreation area in the living room.
scandinavian style at home

3 BUILD A HILL HOUSE
Another way to make a compact single-storey house in the Scandinavian style light, spectacular and attractive, to build it on a hill. This solution is implemented on the submitted project. Such an arrangement will also affect high-quality insolation and species characteristics.
modern scandinavian farmhouse

4 ZONE SPACE
Separate the space not with partitions, but at the expense of furniture, decoration, light, etc. Partitions here are relevant only for the separation of private areas, including bathrooms and bedrooms.
scandinavian house interior

A game of textures, different ceiling heights in the living room and dining area, different materials for the kitchen and recreation areas will help to distinguish living space without prejudice to the usable space and visual expansion of the room.
5 USE THE MAXIMUM OF LIGHT TONES
The interior of the house in the Scandinavian style should be made exclusively in light color. Dark elements here are used only as accents. A large amount of light save space from dark corners. The traditional Scandinavian style does not tolerate a shaded, constrained space. Therefore, in addition to the main chandeliers and lamps, use additional lighting.
modern scandinavian home

Thus, in order to vividly and expressively realize the traditional Scandinavian style in a small one-story house, you need to take care of this even at the stage of designing and choosing a place for building. An integrated approach, starting from the architecture of the building, and ending with the decor and lighting of the interior, will make it possible to translate the plan into reality with the highest quality.
scandinavian house design exterior
scandinavian exterior home design

| Architects | ARKKE |
| Area | 85 m2 |


