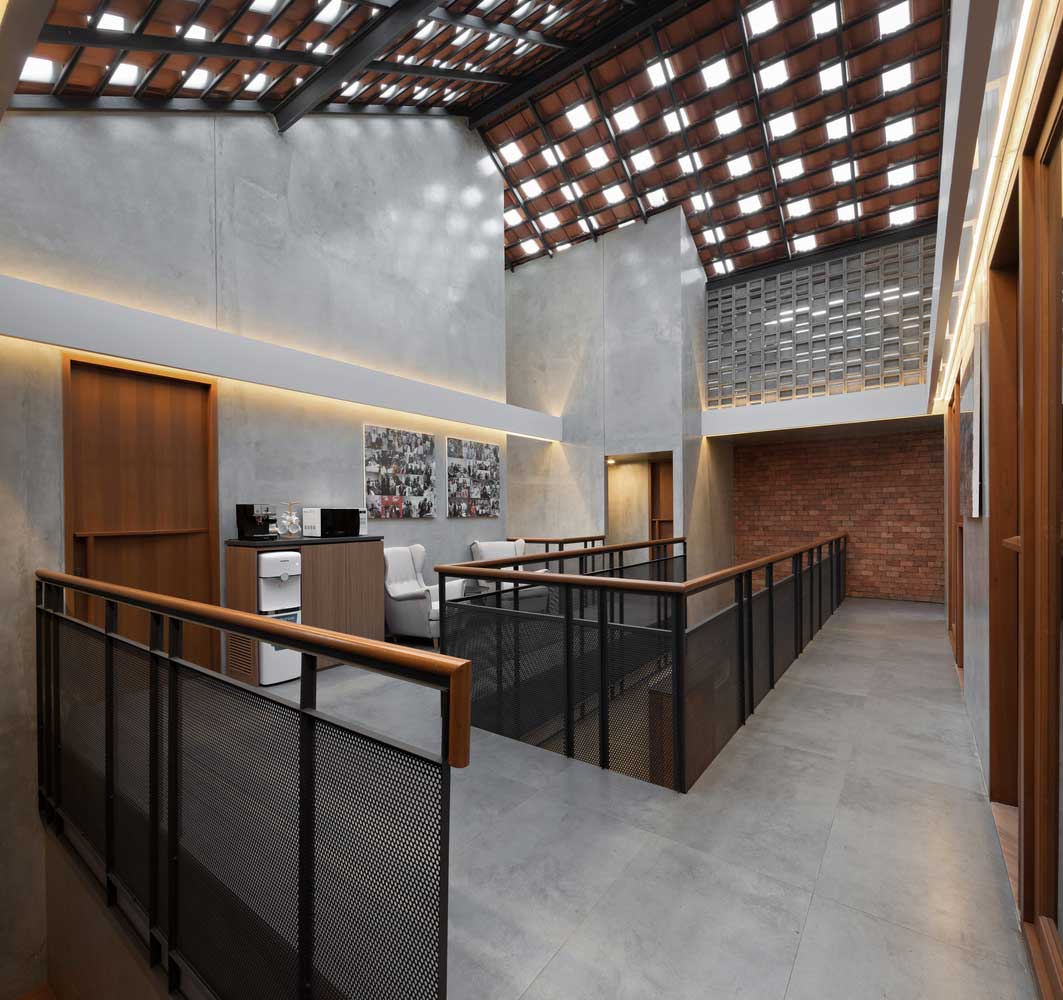
The architectural bureau PARISAULI ARSITEK STUDIO presented a project of an ultramodern private house that meets current housing trends in the city. The building is adapted for a quiet comfortable life surrounded by a bustling and not very prosperous big city. To achieve the desired result, the design of a private house in a modern style was carried out with an emphasis on security, privacy, environmental friendliness and ergonomics.
Consider the example of a project of this housing, how a private house can become an oasis of peace among the hustle and bustle – 5 features:
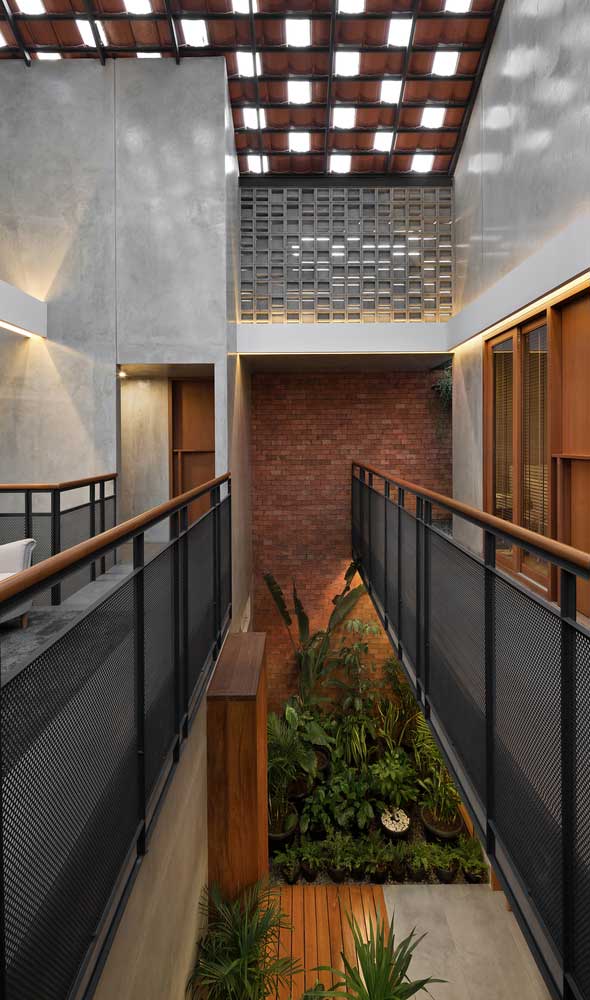
1. PRIVACY AND SECURITY
In an urbanized world, people are increasingly chasing solitude, comfort and silence, trying to protect themselves and protect themselves from the metropolis. The presented cottage is located in Jakarta (Indonesia). This is a bustling, noisy and not entirely safe region. The main task of the architects was to localize the house from the urban environment.
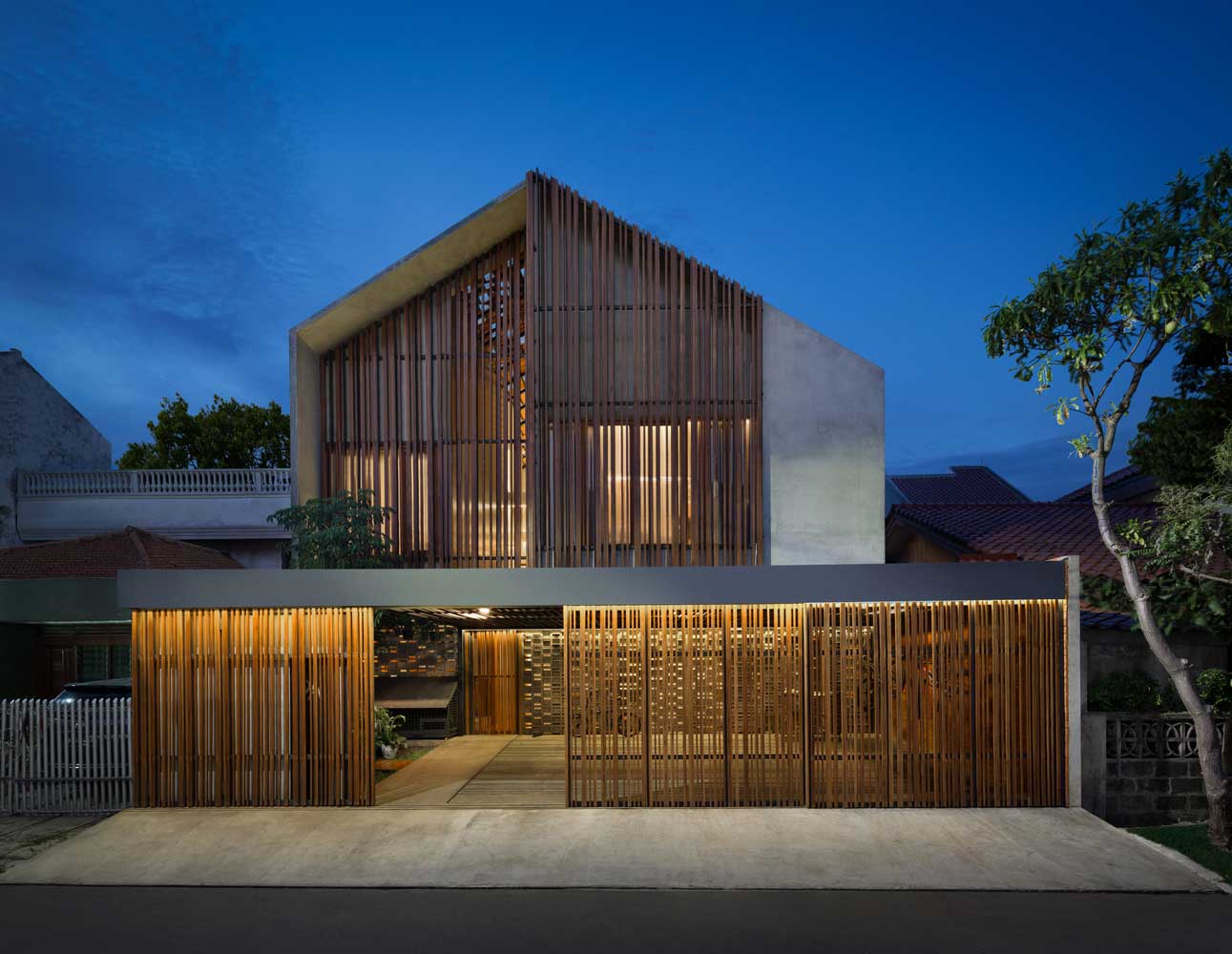
Closed facade design has become the main technique for ensuring privacy and security of housing. The enclosing structure is a wooden grate. Due to this technique, the architects managed to hide the house from the view from the outside, but at the same time leave it open to daylight. If desired, the design can be opened. Behind it is panoramic glazing and a spacious terrace. These elements have already become traditional in the design of private houses.
2. PURITY AND ENVIRONMENTALITY
In an urban setting, proximity to nature is of particular value. In this regard, one of the priorities when creating a private home project was to make it as environmentally friendly as possible. In the decoration of the facade and interior used a variety of natural materials – wood, stone, metal.

Feature of the presented house was the presence of winter gardens. The urban environment of Jakarta consists of concrete, brick, asphalt, and there is almost no beautiful wildlife in residential areas. Architects solved this problem by landscaping not only the local area, but also directly housing inside. Green areas are located next to the common areas – living room, kitchen-dining room.

Gardens with living plants are covered with panoramic windows. This makes it possible to create an optimal microclimate there, regardless of the air temperature in residential premises. Panoramic glazing also closes plants from pets and children – they are safe.

3. ERGONOMICITY AND OPENNESS OF SPACE
Layout of a modern country house implies the spaciousness and convenience of the arrangement of rooms. The living space is planned in such a way as to increase the security and privacy of housing. The main rooms and the panoramic glazing of the facade do not overlook the street, to the back yard. Due to this, from the windows of the living room, bedrooms, recreation areas, the view is not over to the bustling metropolis, but to a private, quiet courtyard with the author’s landscape design.

Inside the building is divided into several sections to ensure the comfort and safety of residents. The main master bedroom has no common walls with other rooms. It has its own bathroom and a place for a wardrobe. The house is designed for a large family, so the main social space is a spacious living room, combined with a dining area and kitchen. From here, access to the terrace is made.
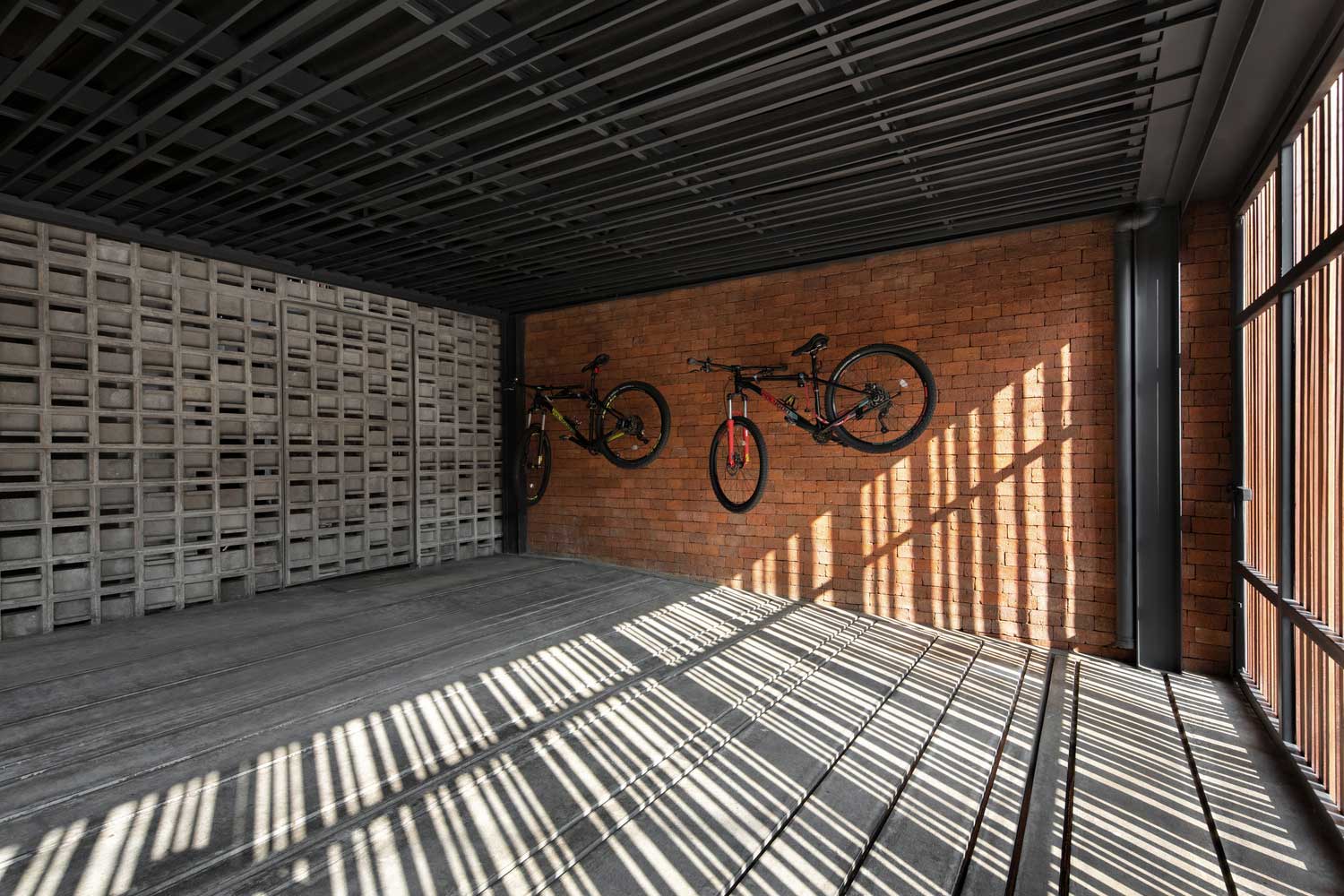
4. PLEASANT MICROCLIMATE
With a high level of privacy, the house receives a fairly large amount of daylight. Its configuration provides high-quality circulation of fresh air. The combination of traditional and transparent roof tiles made it possible to achieve an optimal microclimate.

Due to this, the house receives an additional source of natural lighting, but does not warm up much under the hot daylight. Maintaining an optimal microclimate also partially depends on a large number of living plants.

5. COMFORT AND EFFICIENCY
Interior in a private house is made in a modern style. Minimalism was taken as the basis, but at the same time, there are also traced elements of high-tech, eco-directions and loft. Modern furniture, a minimum of decor, straightforwardness and high-quality zoned lighting. All these are inalienable features of the house in a modern style.
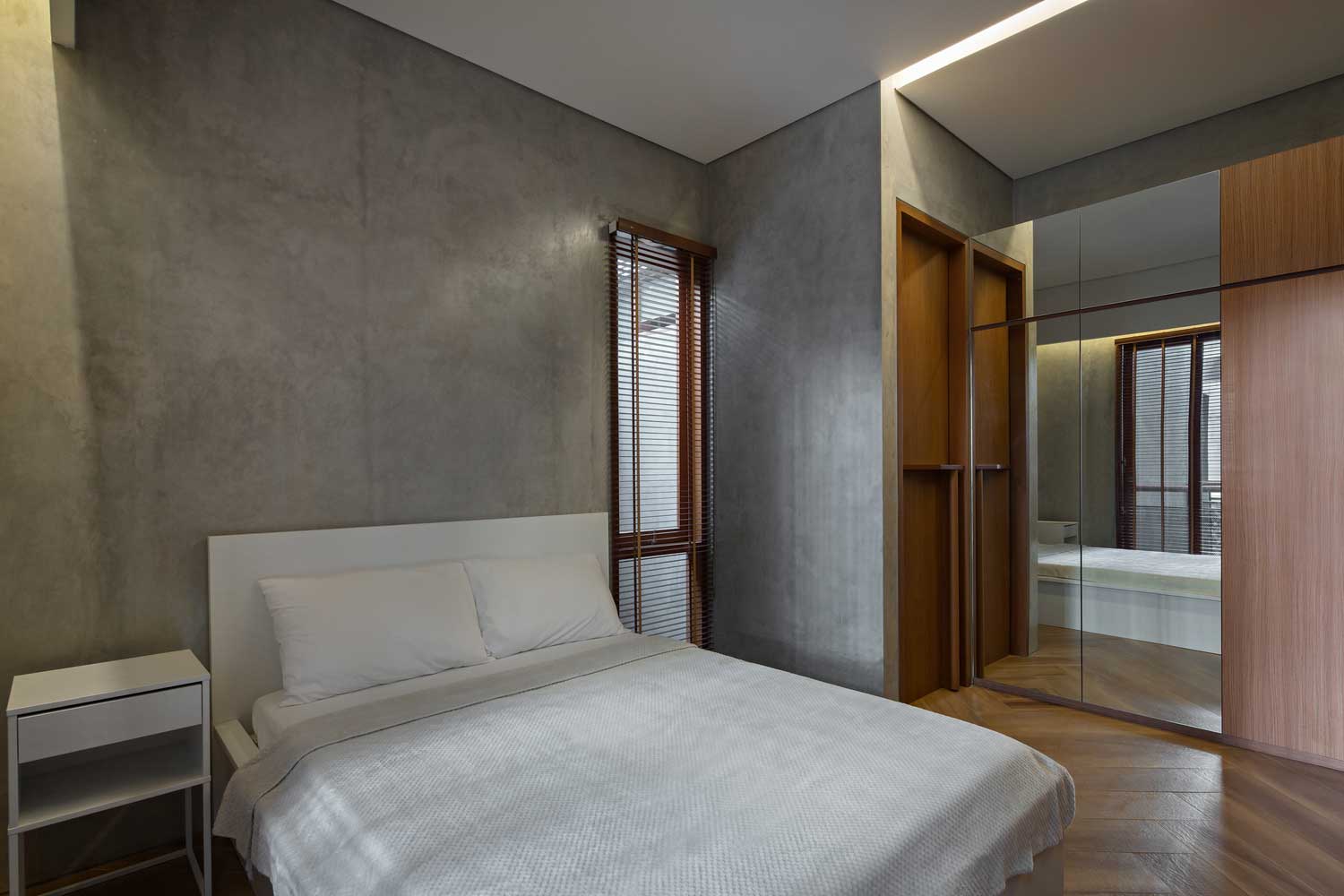
In accordance with fashion trends, a monotonous color palette with accents in certain areas is provided here. The main color is gray. It is diluted with black, brown. Pastel colors and contrasting green color of living plants help to add home comfort, softness and warmth.
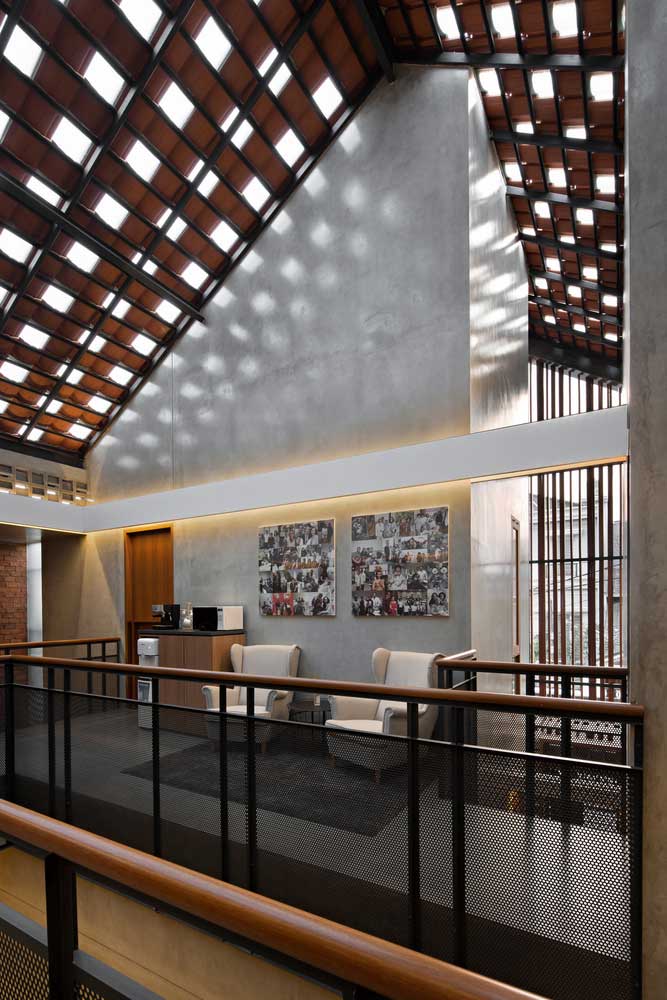
Presented cottage in the midst of a metropolis is a safe, comfortable building. It should be localized from the outside fussy environment – this is the main feature that distinguishes it from a country house surrounded by nature. In the latter case, housing is made as open as possible – species characteristics come to the fore.

At a time when most country houses are built so that panoramic views of the environment open from the windows, everything was done exactly the opposite. This made it possible to close housing from dirty streets and gaze outside.
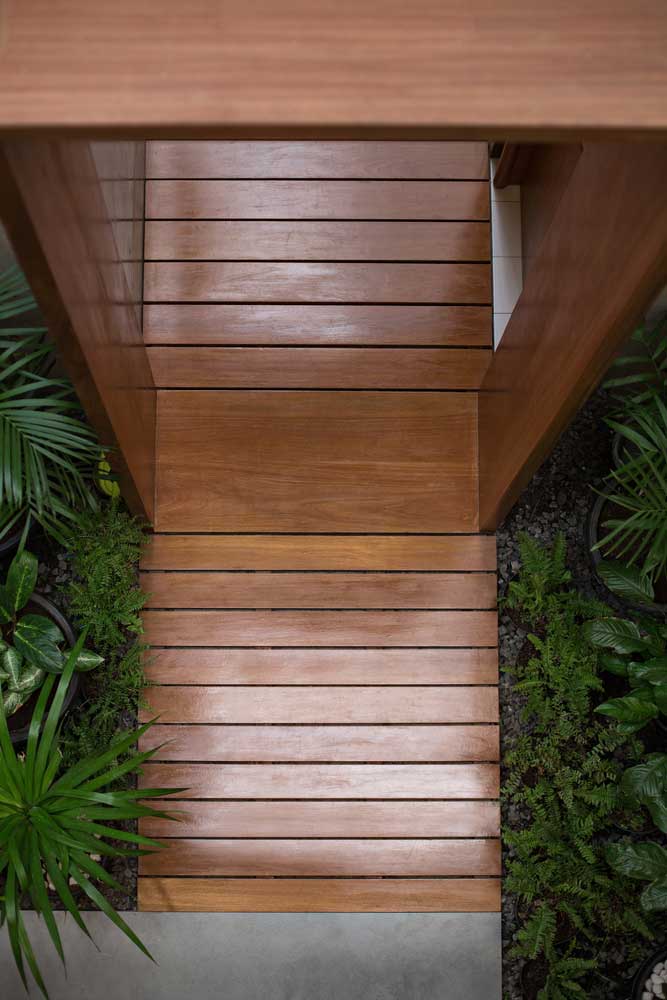
| Architects | PARISAULI ARSITEK STUDIO |
| Photo | Mario Wibowo |

