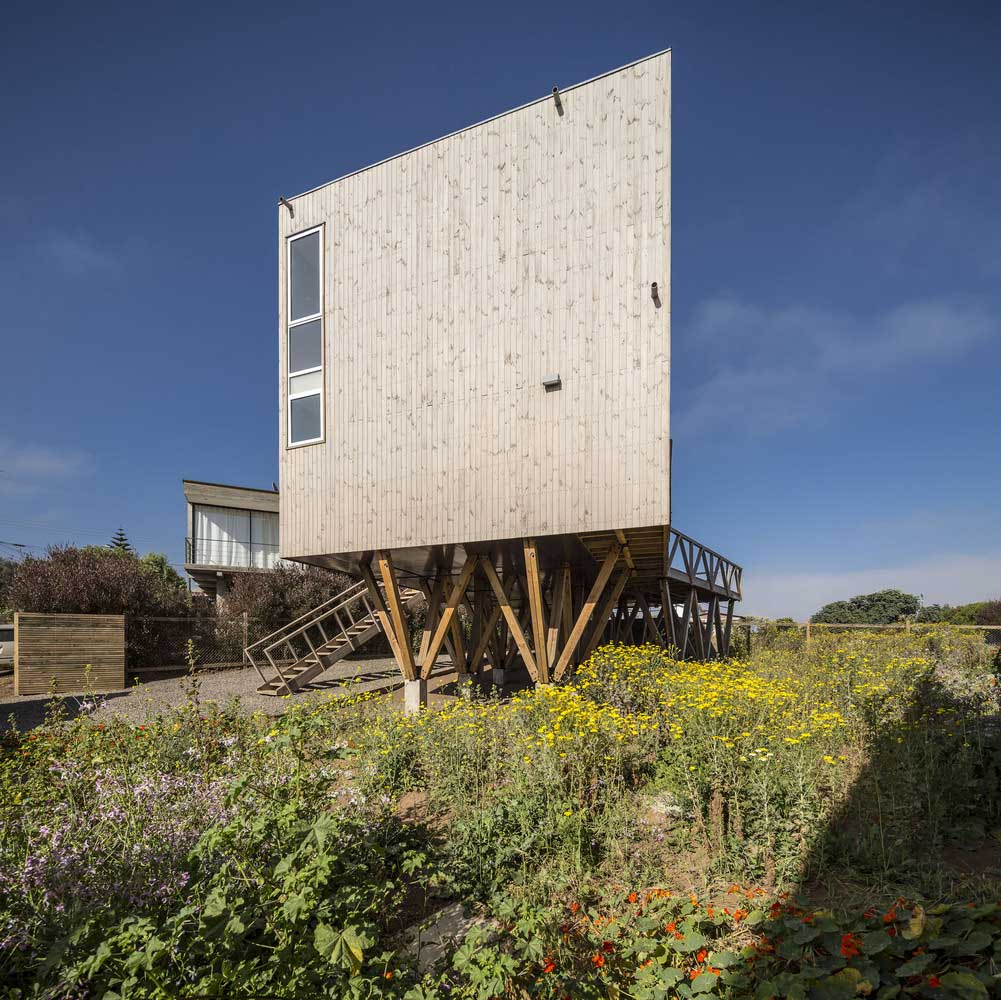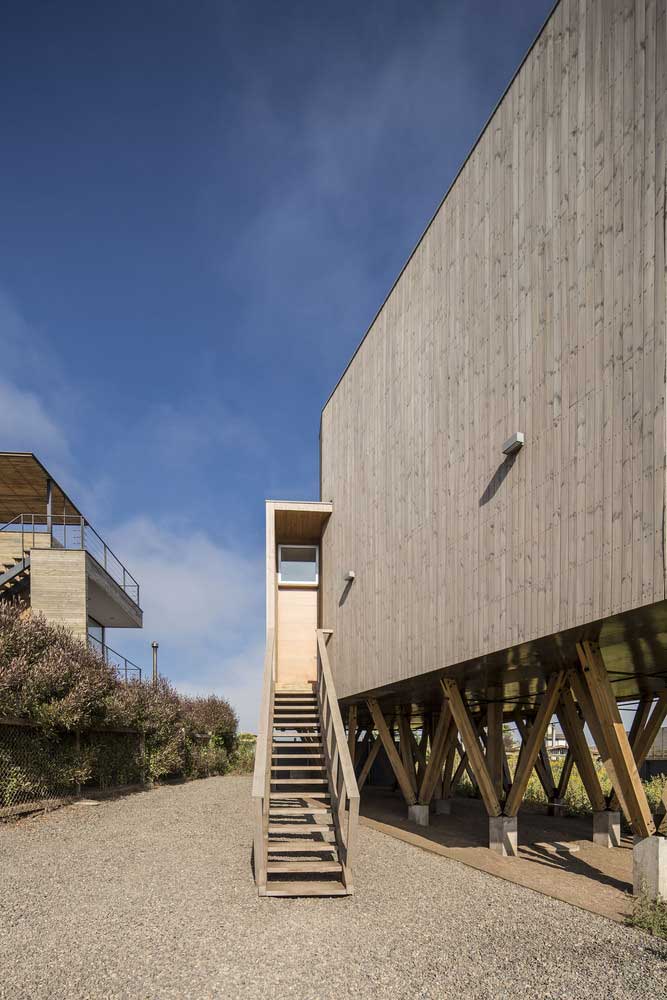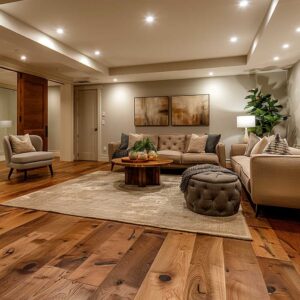Housing construction necessarily involves the construction of a foundation. The base is responsible for the stability, and reliability of the supports. But, a house without a basement is as practical and durable as the traditional version of buildings. In addition, the lack of a concrete bookmark allows you to expand ideas for the formation of a support system.


Houses with no basement 👉 Innovative approaches to houses without a basement
In architectural practice, houses without a cap have long been popularized. You can describe the features and advantages of such a building using the illustrative example of Women’s House, located in Valparaiso. The peculiar decision to build a small house on wooden poles is caused by a specific area. Thus, residents are provided with the opportunity to see the landscape from the slope.


The suspended structure on concrete support pillars not only increased the height of the building but also created pomp for its appearance. Architects, through a modular system, improved the lighting, ventilation, and exposure of the project.

Houses without a basement presented such advantages as:
- Reduction of construction costs, where the costs of laying a reinforced concrete foundation are not required;
- Effective protection of the frame house from the negative effects of soil, and floods, creating a vulnerable effect on materials;
- The diversity of the organization of space.
Homes without basements 👉 How practical is it?

Frame technology has long won the championship in the United States and European countries. And for most of these buildings, design without foundation is used. The design features of the residential building in the photo are manifested in the distribution of the two types of zones. One part of the house is diagonally interwoven with the second, revealing an unlimited view from the terrace.

The absence of a basement became the merit of the project because, from the point of view of architectural craftsmanship, vertical wooden supports give the house an elevation above the relief. For the construction, the frame technology was chosen, therefore, exclusively natural materials were used in the work. And this is the weight distribution of the load on the supports that do not cause an imbalance in the system.

An interesting combination of wooden finishes was the use of volumetric forms of the house, in which the north side is completely closed from the external environment, and the rest are in harmony with panoramic glazing. The pleasant texture of the tree is not only the external part of the exterior but also the interior design. The whole space is saturated with bright contrasts, a snow-white finish, and wooden elements.

Having decided to build a house without a basement, first of all, you should think about balance. A reliable and durable foundation of the building should be not only technical in the construction aspect, but also aesthetic in the external manifestation.




| Architects | Ignacio Correa |
| Photo | Aryeh Kornfeld Cristobal Valdes |













