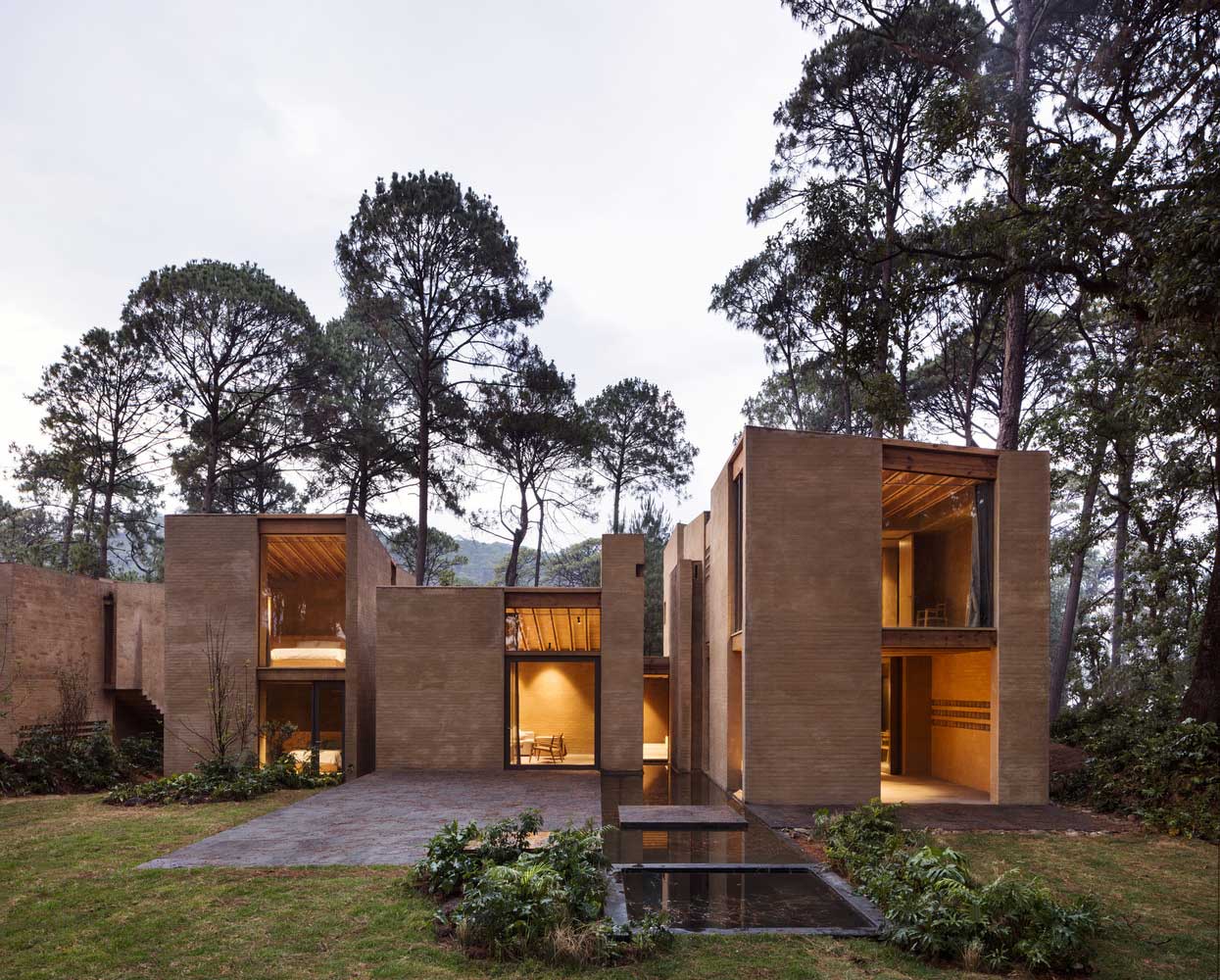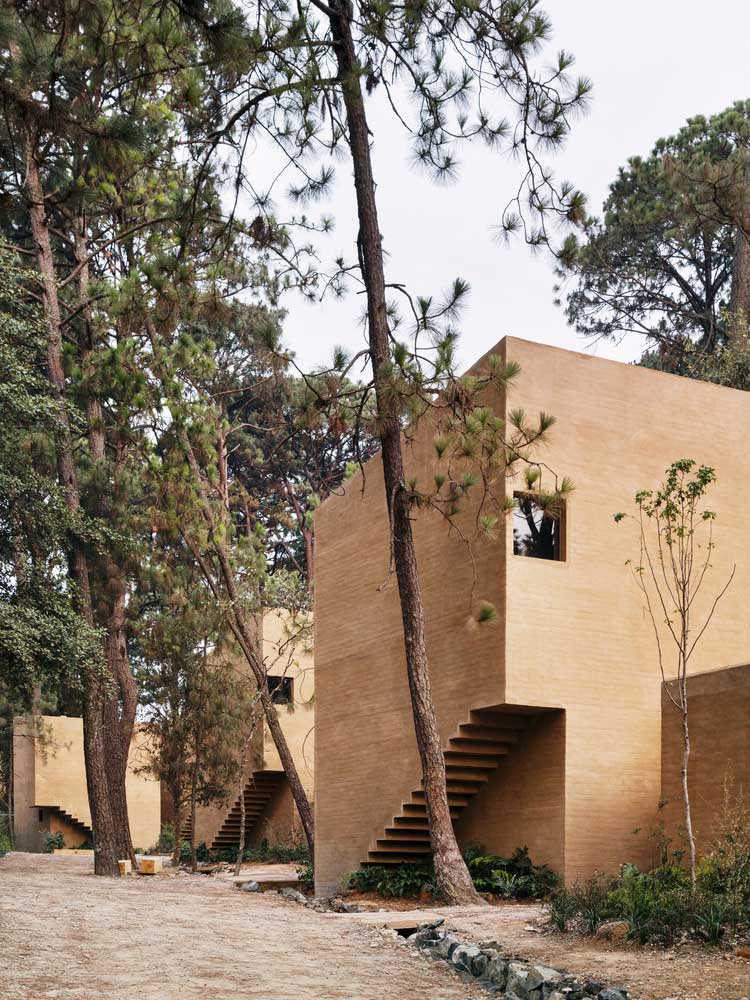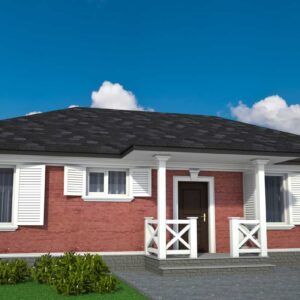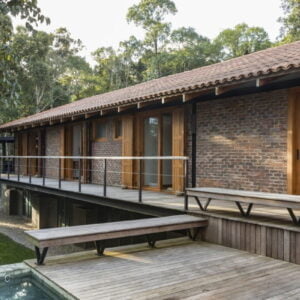Contemporary brick house – how architects managed to harmoniously blend traditional building material into a pine forest.
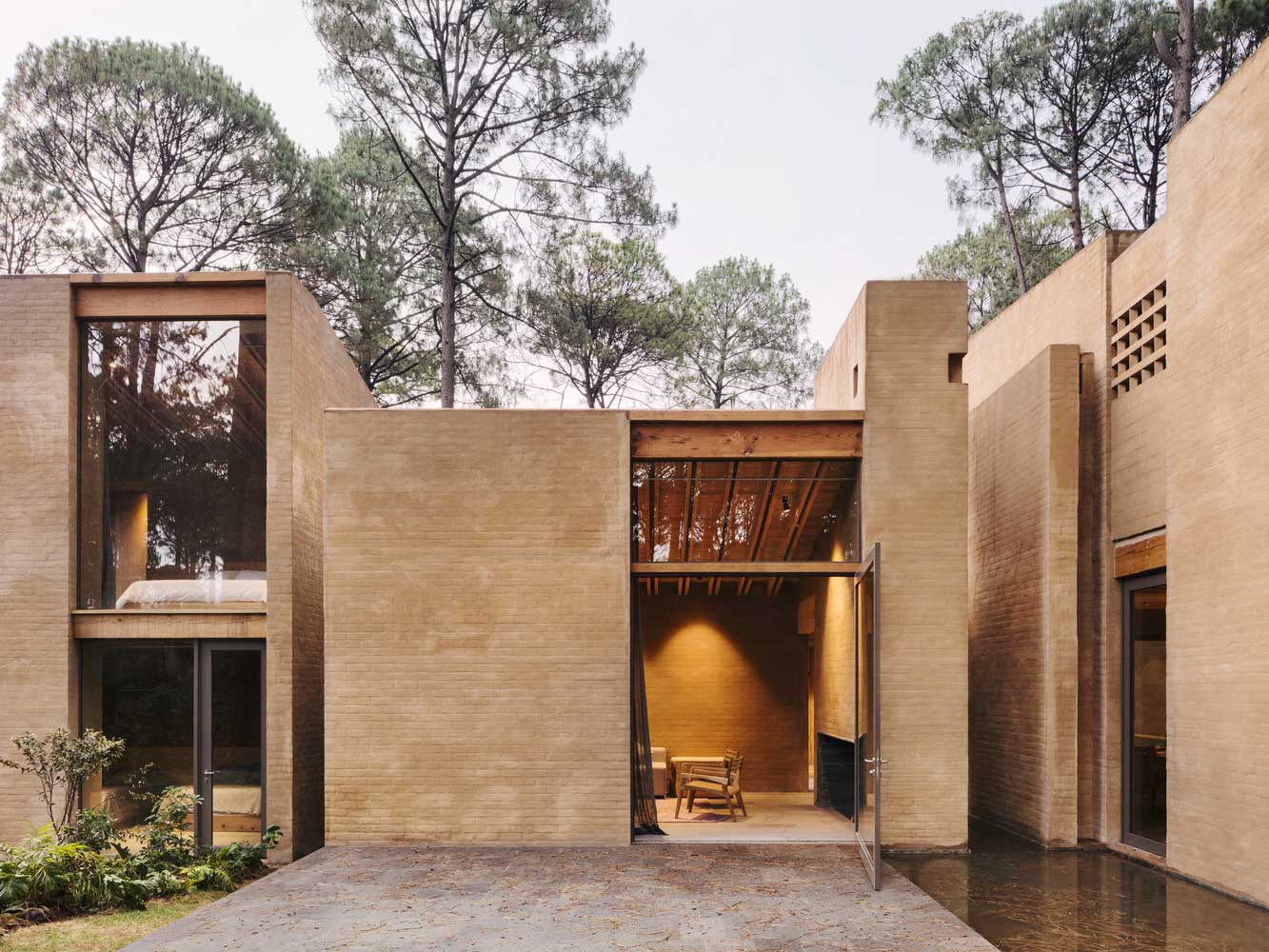
Brick is a traditional building material, common in the construction of houses with a familiar, classic design. Brick itself is hard enough to beat so that the building takes on an ultramodern look, and still does not get out of the overall picture surrounded by wildlife. This was done by the architectural bureau Taller Hector Barroso. Brick country house in Valle de Bravo (Mexico) is fully consistent with the trends of modern suburban construction – laconic design, straightforwardness, functionality and practicality of space. At the same time, it is in harmony with the surrounding pine forest.
The cottage consists of six separate buildings connected by walkways. Each building is designed for a specific residential area – this arrangement ensures maximum privacy of spaces and independence from each other. The buildings are designed so that between them was formed a small private courtyard – patio.

Brick country house corresponds to the styles of constructivism and minimalism – straightforward forms, rationality, lack of decor and rectangular designs. Architects managed to adapt the house to the surrounding pine forest – the object is in harmony with nature. The color of the brick is chosen so that the buildings repeat the color palette of this area – it is as if they were created by nature itself. It is also emphasized by the corresponding colors of finishes, lighting, etc.

Trends in modern homebuilding are safety not only for humans, but also for the environment, as well as integration with nature. In traditional brick country houses, these trends are usually not a priority. But in the presented project, these building qualities have become fundamental.

The house is located in a natural environment with views of the forest. In the bedrooms, social areas made panoramic glazing. Thanks to the localization of the object in the forest, even with the openness of space, an atmosphere of solitude, silence and harmony with nature is created here.
The effect is emphasized by the patio, which also has panoramic glazing. Due to the fact that the structures open, the line between the living space and the courtyard can be removed.

Inside the brick country house, a lot of wood was used in decoration, roofing, furniture – the effect of wildlife penetration into the building is created. And the panorama eliminates the visual border between the living space and the forest. From the neighboring plots, the house is closed.

The brick country house from the architectural bureau Taller Hector Barroso is a traditional housing, beaten in modern trends. It embodies time-tested reliability, comfort and safety along with the modern openness of the space, the rationality and functionality of the living space.
| Architects | Taller Héctor Barroso |
| Photo | Rory Gardiner |

