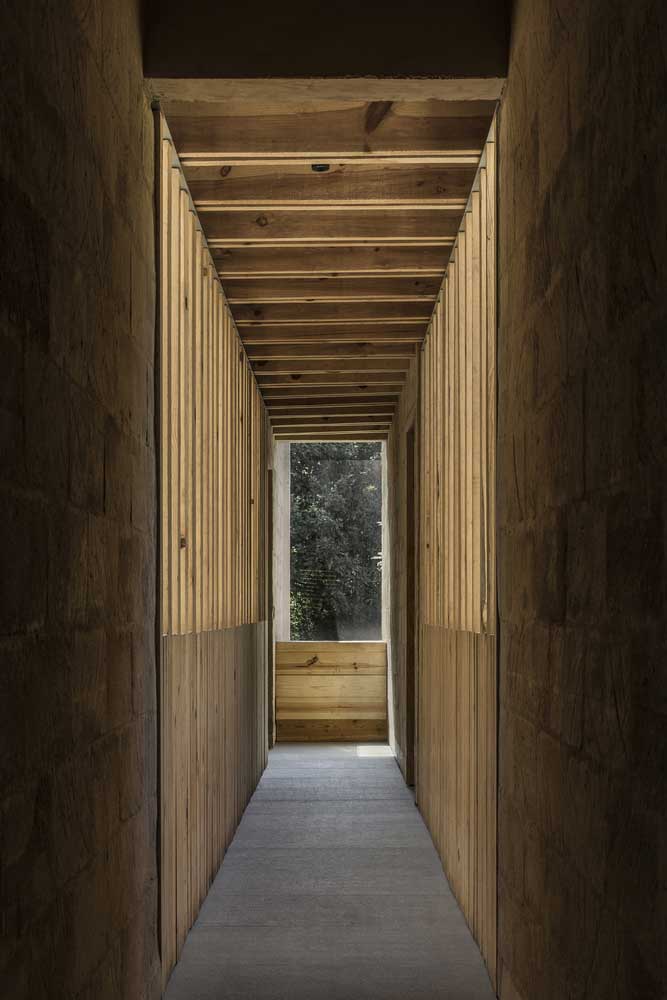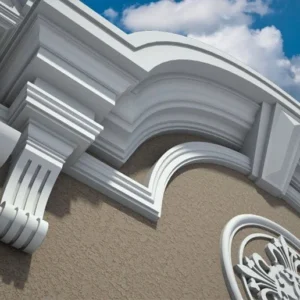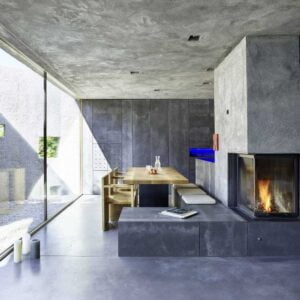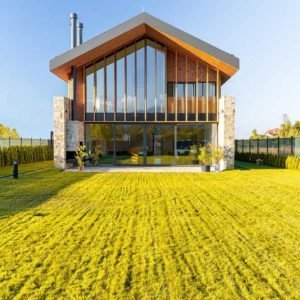Each architect tries to create a design of a country house in a modern style that can surprise its future owner. The Avándaro House project, located in the middle of the Valle de Bravo forest in Mexico City, represents the ideal solution for stylish, comfortable, thought-out housing. It combines natural materials, spaciousness, unique finishes, and a mundane interior.



How do determine the design of a country house in a modern style?
For any project of a certain style, there are distinctive characteristics. Evaluating the project from the masters of Taller Héctor Barroso, we see the local culture and traditional features of the design of a private building. The “weekend” residence uses the main local materials:
- Brick.
- Tree.
- Clay.

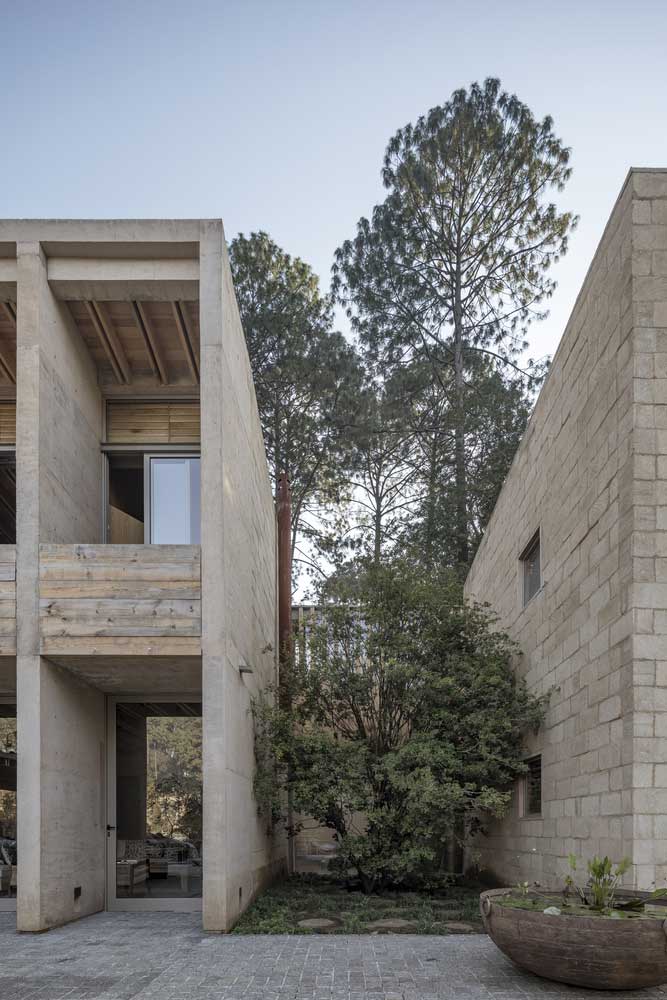
The whole texture is made in a gently red color, which harmoniously looks against the background of a green forest. The idea of colors has become a key point in modern design. The brick cluster is an example of a unique, fashionable style, which uses local crafts and the work of professional builders. Thanks to the experiments of the transition from a more saturated shade to almost pastel, an unsurpassed appearance of the exterior was created.

Even though four separate blocks form a separate living space, they are at the same height, standing out among the green trees. To preserve the privacy of residents, the house is located to the north, while minimizing heat loss.
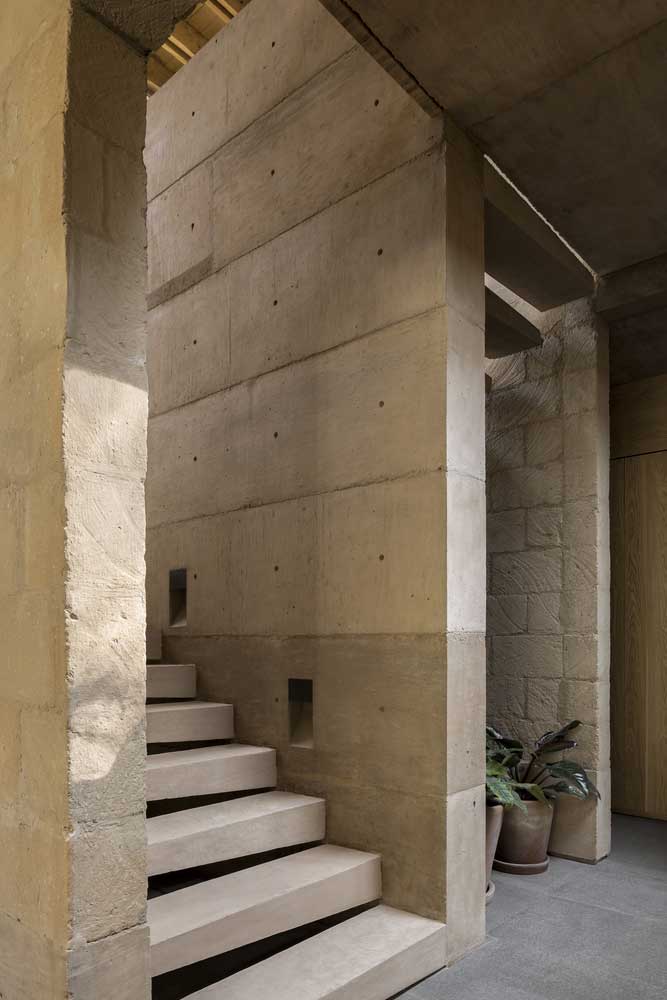
The layout includes a patio, in a quiet quiet courtyard, you can have a great time with family, and friends, enjoying the fresh air and the tenderness of the forest. In the inner part of the residence, there is a dining room, bedrooms, a living room, and a bathroom. The rooms offer a magnificent view through the panoramic windows to the central landscape of the courtyard.
interior and exterior design of a modern-style country house
If we figured out the external design, then it is worth considering the specifics of interior design. The premises are finished with the same materials as the exterior. Sequential columns and partitions allow you to move freely in space. And wooden lattices complement the rooms with coziness, and privacy, despite the large area of the rooms.


For each separate room on the second floor, there is an exit to the terrace, and an exit from the first level allows access to the open veranda. The furniture and decor of the whole house are fully consistent with the design of the residence: wooden tables, coasters for sunbeds, wicker chairs, and national dishes become an integral addition to the style.
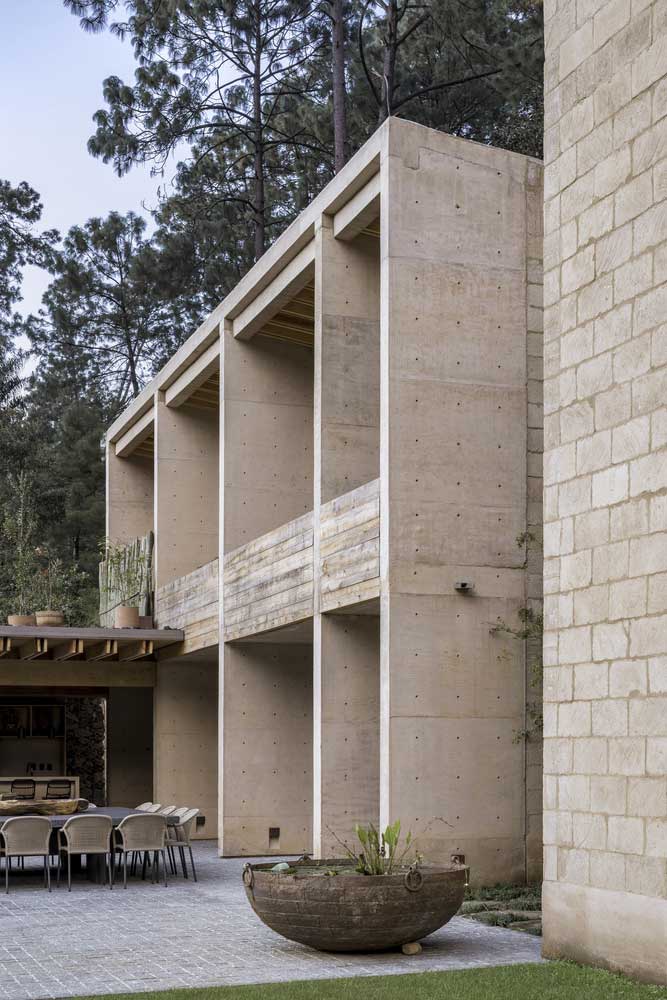
No matter how the design of a country house looks in a modern style, it shows the local culture, traditions, and trendy trends of architecture. To create such a project is possible only through experiments, and eccentric ideas. In the photo of the Avándaro House residence, we saw a combination of each of these elements. Despite the lack of new products in the global construction market, the studio’s architects were able to maintain local contrast with the functionality of the housing.
| Architects | Taller Héctor Barroso |
| Photo | César Béjar |
Modern Country House Design In Escobar Project, Argentina
The combination of several architectural styles, the use of new building materials, and a wide field for the revelation of the indefatigable imagination of the architect allow you to create a unique design of a modern country house. At home, which will become not only a comfortable and cozy place for outdoor recreation but also a tourist attraction for the whole area.






industrialism, creativity, and spaciousness in the construction of a modern country cottage
For a young couple of developers, a residential building outside the city, along with functionality and comfort, should also have an original and unusual look. The exterior facade has an industrial color thanks to the concrete walls. This does not affect its presentable appearance, but significantly reduces the cost of construction, which is not unimportant for a young couple with a limited family budget.
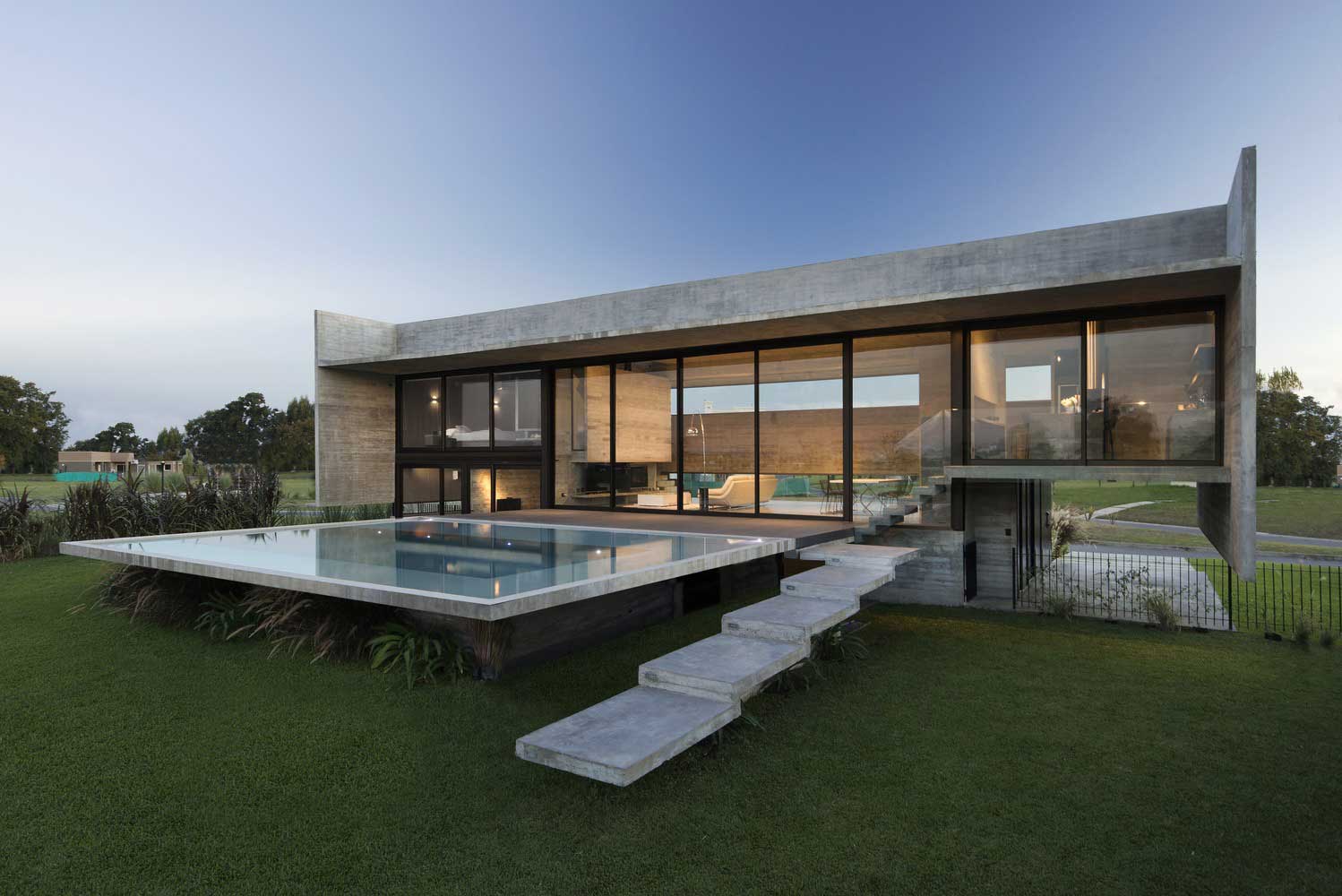
Concrete also prevails in the arrangement of the backyard of the house: in the equipment of passages and steps, in the frame for an outdoor pool. A spacious green clearing somewhat softens the concrete abundance and gives a feeling of unity with the surrounding natural landscape.

The design of a modern architectural country house uses a combination of several industry trends. Concrete structures, panoramic glazing with a metal frame, inherent in the techno-style, combined with clear and strict lines of high-tech style and some elements of minimalism. Against the background of the blue surface of the water, such a construction solution has a complete and natural look.

An extensive open gallery, occupying almost the entire length of the house, harmonizes the surrounding space with the building ensemble. Sliding glass doors provide convenient access to the pool and allow you to fully enjoy the beautiful scenery.
restraint, comfort, and convenience – the main requirements for a modern interior

The interior of the country mansion continues the general architectural idea. The prevalence of soft tones in the decoration makes the interior space restrained, aristocratic, discreet, and at the same time homely.

The presence of large panoramic windows softly illuminates the austere interior, filling the space with natural light and warmth. Wooden wall decoration and white patches of furniture serve as a balancing element between natural and techno-notes in home improvement.

The kitchen and dining area, made in the same style, fully meet the requirements of a young couple. The predominance of gray concrete and pastel wooden surfaces created a multifunctional room with a phantasmagoric accent, just in the spirit of modernity.



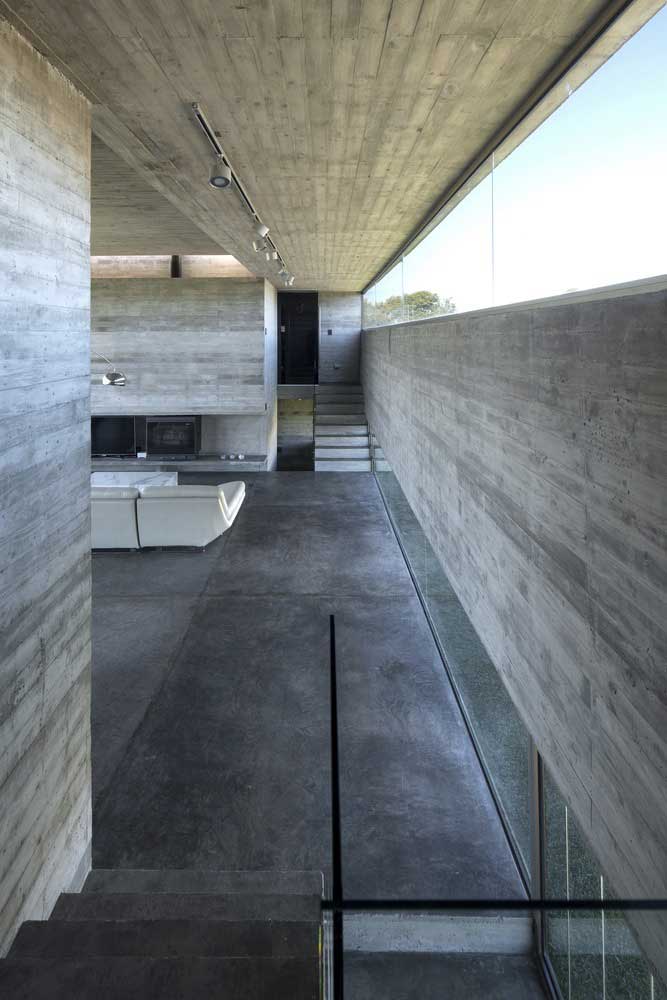


So that the abundance of concrete and gray shades do not turn your long-awaited cottage into a kind of industrial workshop, use concrete in a metered and careful manner. The use of concrete partitions for zoning the living room and their combination with open spaces and panoramic windows will create a unique and creative design of a modern country house.
| Architects | Luciano Kruk |
| Photo | Daniela Mac Adden |
Modern Country House Design In An Unusual Solution
The architects of Pracownia Architektury Glowacki decided once again to surprise their customers by creating a modern country house design in an unusual solution. A compact private residence, in comparison with neighboring buildings, is distinguished by its rationality, restraint, and form of deep meaning.



For designers and architects, there are no boundaries in the development of individual projects of suburban housing. The fashion for external and internal design changes not only with a decade but every year. If you want to live in a small but maximally comfortable housing, then to your attention the main approaches of modern design, using the Polish project as an example.


combination of materials
For the exterior, more and more often choose several materials for cladding. In this case, classic brickwork and glazing were used. One side of the house reflects the second, which mutually merge in different planes.

maximum simplicity
Modern design does not focus on the use of bright colors, or complex shapes. The design of the house is very simple, understandable, and convenient for residents. Minimalism is the main idea for such projects. The white facade with traditional local architecture allowed to give the building lightness, and airiness, which is further emphasized by the green garden.
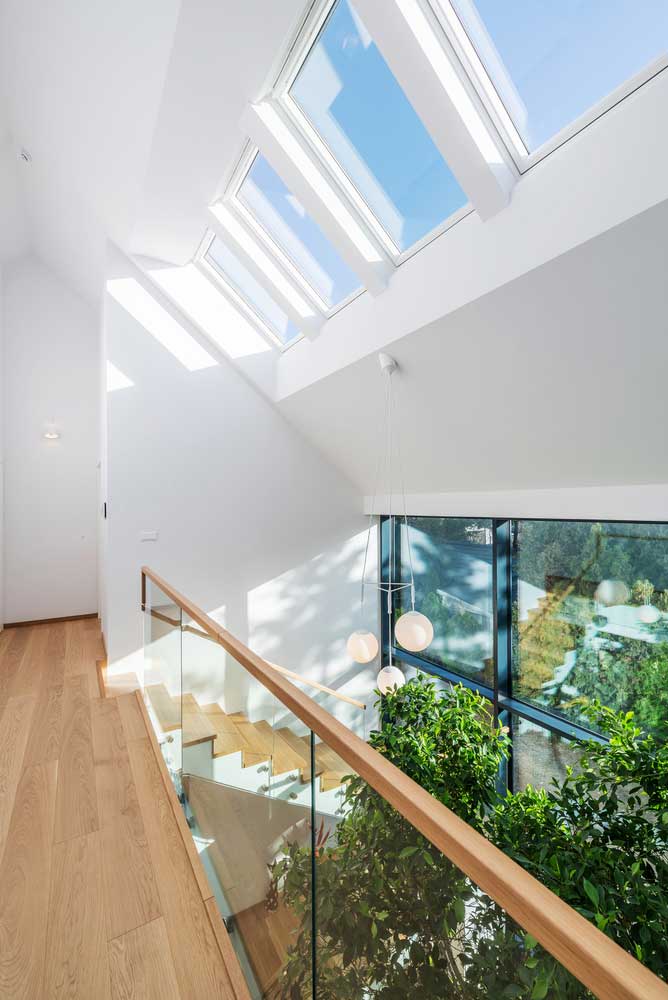
isolation and openness in one space
The unique layout of the house makes it possible to enjoy a beautiful view from panoramic windows, and glazed doors, while the recreation area is completely detached from the eyes of strangers and neighbors. Despite the limited land area, the house had enough space to organize all the necessary premises.


lack of decor
Designers are gradually moving away from the use of excess items in the interior. The owners of this house also decided to abandon the decor, having designed all the walls and ceiling in snow-white stucco. Looking at the photo of a country residence, it is impossible to believe what was seen – a living tree in the middle of the room. Yes, that’s exactly it. The owners preserved the natural landscape, and the architects adjusted the project to this feature.

The height of the ceilings, the absence of hinged structures, and the displacement of the second floor in one direction of the building made it possible to arrange a tree in the middle of the corridor. Such a decision is an opportunity to saturate the house with fresh air, the breath of nature, to create something unusual in your home.


full coverage
The location of the building and its embedded glazed part provide all rooms with natural light. The sun’s rays penetrate through panoramic glazing, and window openings on the roof, filling the house with light, and heat.

The modern design of a country house is not just a definition, but the ability to live in completely different conditions. To create such a style, you do not need to spend sky-high budgets, buy expensive furniture, or designer interior items. It is enough to paint the walls white, emphasize zoning, and use natural materials. The Cutting-Edge House project looks exactly that way – trendy and simple at the same time.
| Architects | PAG Pracownia Architektury Glowacki |
| Photo | Maciej Lulko |

