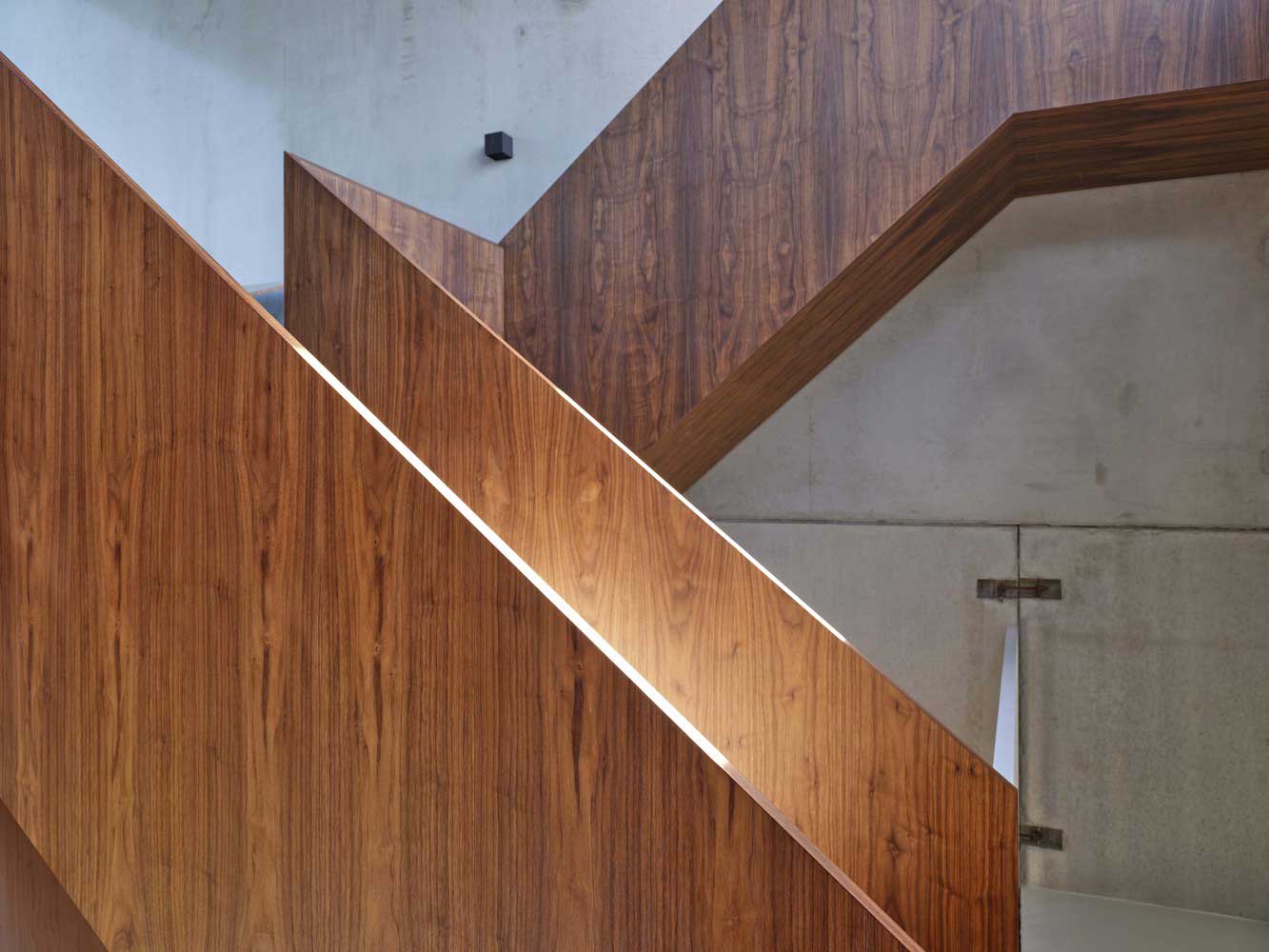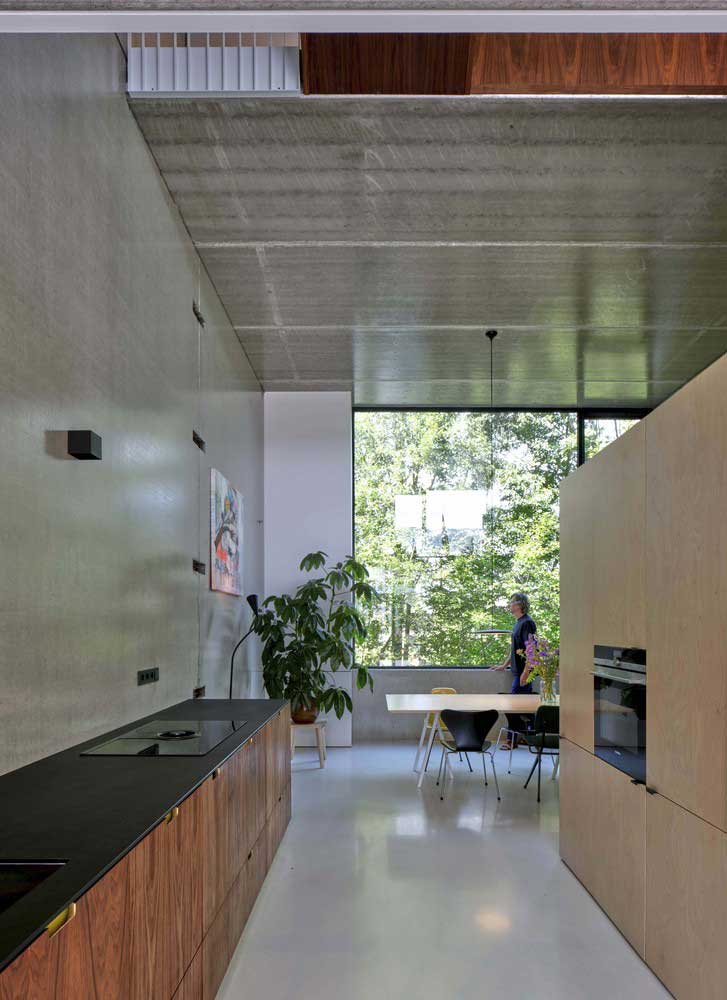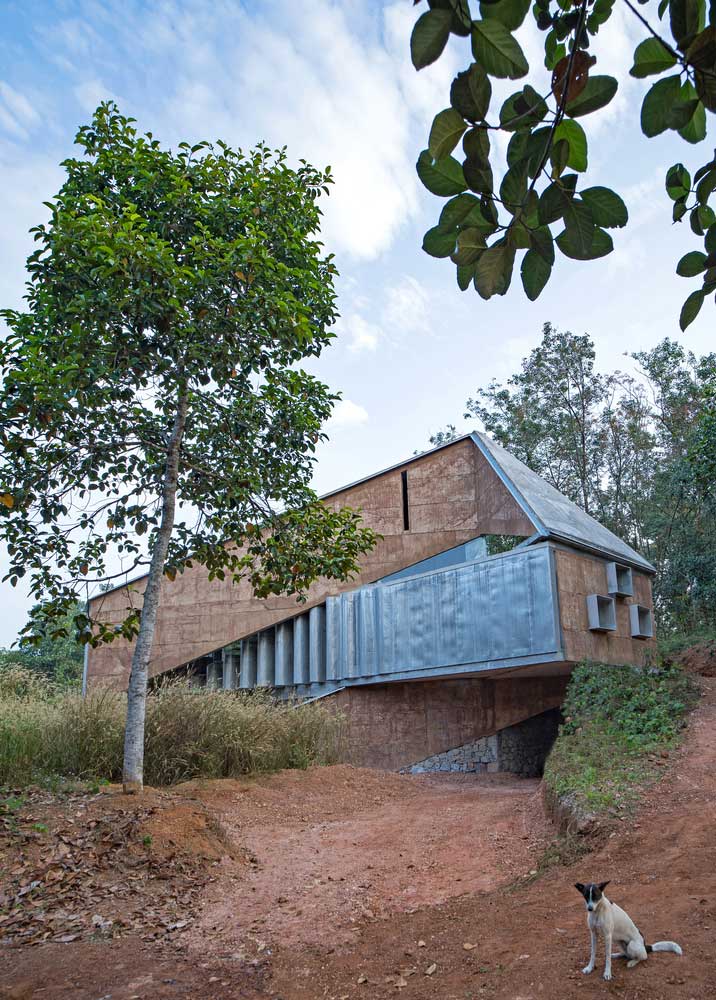Architectural bureau WARchitect presented a chic monolithic cottage with an area of 450 square meters with an original open plan and the location of residential areas. Even though the house seems to consist of two buildings, all of its spaces are closely connected due to a special open plan.
Chic Monolithic Cottage With Open Layout Hi-Tech Style

At the same time, one can trace the integration of housing with the natural environment, a harmonious combination of wildlife and a modern comfortable high-tech house.












Openness and integration into nature
The facades, from the side of the pool, the courtyard, and each other, are continuous sliding panoramic structures. They are completely open to nature and each other. This idea, when the ceiling of the second floor hangs over the living space, was realized only thanks to the monolithic construction technology.

It seems that the garden, the patio, and the trees in it penetrate the interior, complementing and enlivening it. A well-groomed adjoining territory with a swimming pool is directly related to housing and is connected with it.

At the same time, the house is removed from roads, public pedestrian areas, and sidewalks, and the external walls are designed to provide maximum privacy from the views from outside the cottage. It maintains a quiet, calm, and confidential atmosphere, besides, from the side of private lands, an emphasis is placed on openness and freedom, and panoramic glazing is used.













Visual communication of all areas of the house
A chic monolithic cottage with a swimming pool is designed for family people who want to spend as much time together as possible, even if they are doing different things. To achieve this, the architects took care of the visual interconnection of all areas of the house.

Despite the fact that they are distant from each other, and it seems that they are in different buildings, residents will always be able to see one. This allows them to spend time together, even if the first of them is relaxing in the living room or reading a book in the bedroom, and the second is lounging by the pool. If desired, glass panoramic windows can be closed by localizing any of the premises.

Thus, a chic monolithic cottage is a dynamic, free and open living space characterized by an unusual configuration and arrangement of zones. Here there is an opportunity to provide privacy or complete openness of spaces at any time, integrating them with the nature of the adjoining garden.












| Architects | architect |
| Photo | Rungkit Charoenwat |
Project photo gallery











































Why Do You Need a Vertical House Layout?
With the small size of the plot allocated for construction, it will be possible to build spacious, self-sufficient housing only by rationally planning the space. One of the tools for accomplishing this task is the vertical layout of the house.

To prove this, consider the project of the architectural bureau Jasper Smits Architecture.




Rationality of Vertical House Layout
The company presented a spacious mansion with an area of 236 sq.m. At the same time, a plot of 8.4 meters long and 5.4 meters wide was used for the house itself. With a shortage of building space, it turned out to build a full-fledged residential building in an area hardly suitable for placing a small summer cottage.

At the same time, the house has both social and private spaces. They are spacious, well separated from each other. Instead of cramped rooms, here on each floor, there is provided not just a functional area, but a full-fledged comfortable room with panoramic glazing.



Locality of Residential Zones in Vertical Layout of the House
Due to vertical zoning and delimitation of living rooms not by walls, but by ceilings (since they are located on different floors), a high level of privacy was achieved. As you move up and down the house, spaces become more private.

Bedrooms and study are on separate levels in the kitchen, dining room, and living room. This is a particularly convenient solution for people who value personal space, peace, and comfort in a private environment.



The dynamism of space in the vertical layout of the house
Rooms and functional areas on different floors are independent of each other. Each of them can be decorated in its style, combining a common concept. Dynamics are also traced due to the changeability of the view from the windows – the higher, the wider the panorama opens before you.

Thus, the vertical layout of the house is a practical and rational solution for building a spacious family home on a small plot of land. At the same time, it will have advantages that are not typical for a classic house.
| Architects | Jasper Smits Architecture |
| Photo | Jeroen Musch |
Diagonal Layout of the House & Diagonal Floor Plan

Unusual innovative concepts in architecture were embodied in the diagonal layout of the house, located on the top of Trivandrum Hill in India. This building is an ideal refuge for solitude lovers in a modern and unusual home.

Standing on top of a hill in a hot climate, you will need to raise your hand, protecting your eyes with your palm from the bright western sun. The prototype of such a “hand” was the oblique shape of the building structure. The architectural plan was to create a comfortable and cozy home for a young family.

Not only the geometric contours of the house but also local natural materials are called upon to protect the residents of the house from extreme heat and direct sunlight. This reduces the cost of construction and at the same time organically fits the house into the natural landscape.

Clear lines of the diagonal layout of the facade create a feeling of a fantastic setting, and the combination of wood and aluminum sheets when decorating the external walls gives the appearance of the house a finished look.

The location of the house among the lush greenery of the forest allows all family members to relax in a sheltered and secluded environment.

The rhythm and clarity of the facade lines are repeated in interior solutions. The unity of the texture of the finishing materials of the external walls and interior create a harmonious and comfortable living space, striking in its dynamism and spatial purity.

The sloping roof is repeated in the lines of the ceiling and walls and gives all the interior rooms a unique charm and a relaxed atmosphere. Simple furniture made from local wood gives the interior a touch of local flavor.

A decorative mosaic panel made of multi-colored porcelain fragments also serves these purposes. The color variety of the decoration strip refreshes the gray concrete walls and creates a mood of serenity and tranquility.

Unusual diagonal layout of residential premises requires careful professional calculations. Due to the non-standard design, a large number of open terraces and balconies for the safety and security of residents, it is better to entrust the design of the house to a trusted architectural firm.











