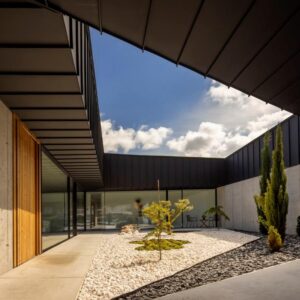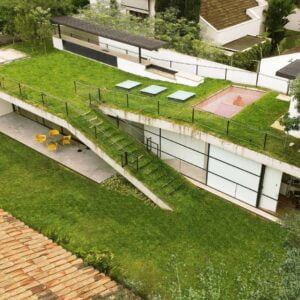The most pronounced feature of this cottage was a steep shed roof, continuing in the form of a canopy over the terrace. This is a modern interpretation of housing in the Mediterranean direction. Light colors, conciseness, and simple architecture have become the dominant features of the object. In the spectacular shed roof house design, lightness, home comfort, and a pleasant, friendly atmosphere can be traced.
The environment is dominated by the most common, environmentally friendly materials such as wood, and stone. Due to the large windows, the spaces in light colors receive a sufficient amount of natural light. This further facilitates the interior, makes it comfortable for perception, and at the same time, the rooms seem larger. The last aspect is especially important since the spaces are small in area. The total area of the cottage was 180 square meters. m, but it was enough for a family of five.
Rational and thoughtful shed roof house design
Given the small area of the cottage, it was important to design the spaces in such a way as to get the most out of every meter. A house with a plot is pierced by a straight axis. It runs from the entrance to the courtyard, continues through the front door of the building, and exits to the back of the local area.
Social spaces with a small patio under a canopy are located on one side of this axis. Opposite the living room with kitchen and patio, there are private rooms, including bedrooms, and a children’s room. The top floor is reserved exclusively for the master bedroom of the owners. It’s more like an add-on. This determines the special shape of the roof with a large slope. Above the rest of the building, we see a traditional gable roof.
Due to the special shed roof house design, the kitchen and master bedroom have a sloping ceiling. The height difference in the owners’ room is from 3 to 4.5 meters. The slope allowed us to play with the interior, and create a special atmosphere with dynamics and interesting solutions. For example, under the highest point of the ceiling in the kitchen, there is a dining area. And above the table hangs a lamp fixed to the base at a height of six meters. Looks spectacular and unusual.
Mediterranean style in the shed roof house design
The cottage to the smallest detail corresponds to the Mediterranean style, not only in appearance but also in the context of functionality. Even with a small area, a patio was arranged here. This courtyard is needed not just as a recreation area, it provides high-quality circulation of fresh air in living spaces. In winter, it turns into a sheltered outdoor space.
A roof with a large cornice above the terrace and patio provides quality protection from the sun. The scorching rays do not pass directly into the windows. Natural insolation remains comfortable, dosed.
Another feature of the shed roof house design was the skylights in the ceiling. First of all, these openings are needed not to illuminate the internal space, but to remove heated air to the outside. Therefore, the rooms are comfortable, fresh, and pleasant even without air conditioning. They pass directly through the windows. Natural insolation remains comfortable, dosed.
| Architects | Jonathan Canetti Architecture & Design |
| Images | Ido Adan |













