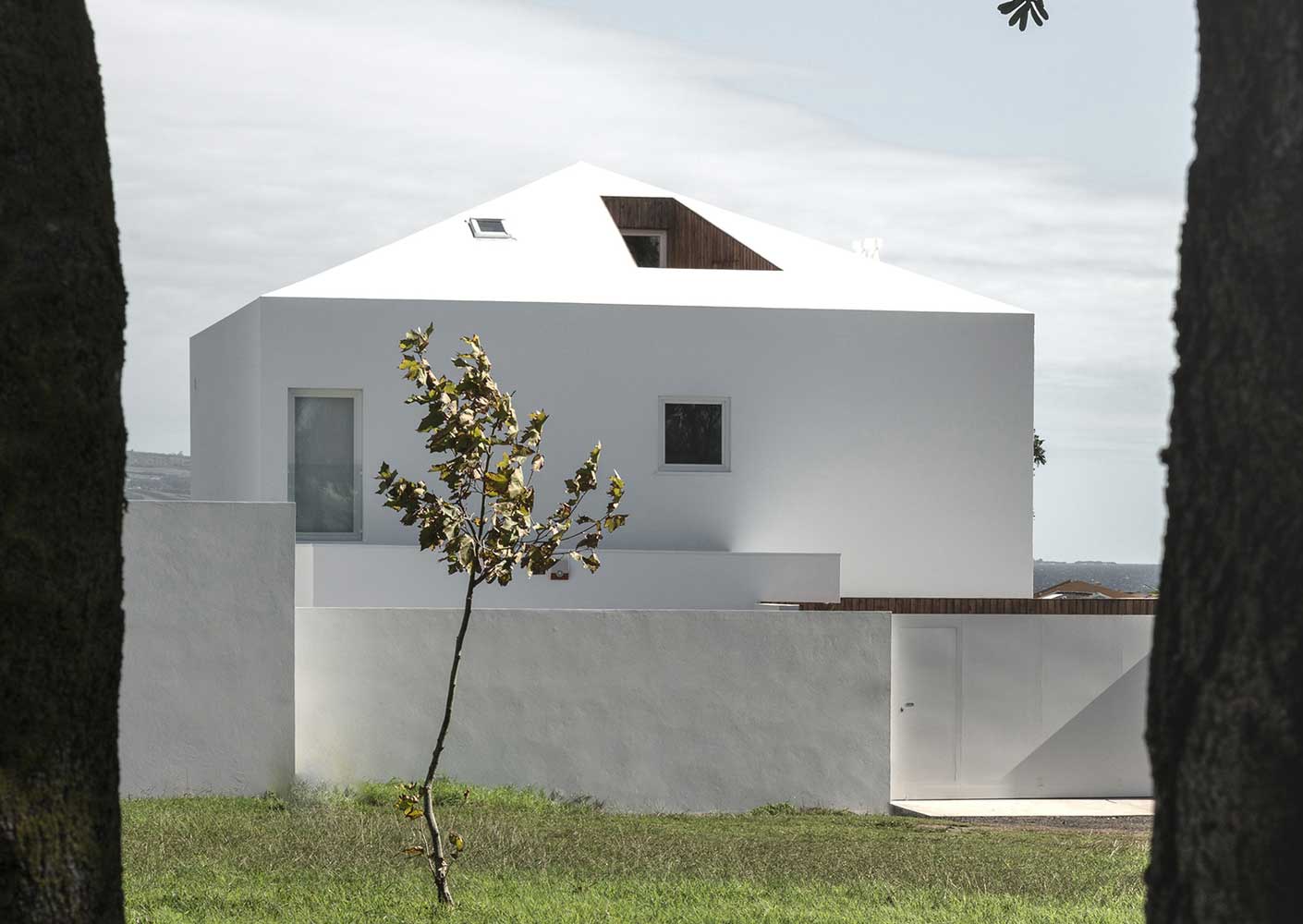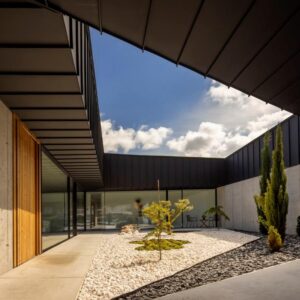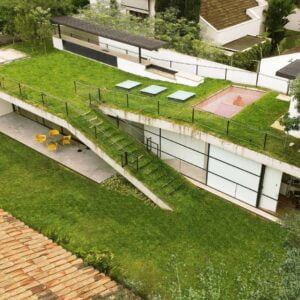The roof is one of the most important protective elements of the building structure. There are a lot of varieties of this coating, each of which has a multifunctional, aesthetic, constructive purpose. The Pyramid Hip Roof of the house has long been the most primitive way to protect housing from bad weather, wind, and create a comfortable environment.

A traditional Pyramid Hip Roof was used to reconstruct a burnt building in Portugal. Architects developed a unique project of NVC House on 265 sq.m., which created a modern, comfortable and unusual solution for covering the entire building.


The surface of the roof is presented in four triangular slopes of a symmetrical shape. The isosceles are connected in the center, resembling the Egyptian pyramids in their line. The identity of each side is the main requirement in the design of this type of roof.

The coating design is used most often for square-shaped buildings. Despite the limited space of ramps, the Portuguese cottage retained maximum freedom in the premises. Architects took care of the high ceilings, the absence of a large number of partitions, complex constructions. Geometrically, a house with a tented roof has the outline of a tent, which already in its appearance creates a primitive calm, comfort and homely warmth.

The main advantages of a Pyramid Hip Roof:
- The absence of gables, which reduces the amount of consumables and the time for their construction, filing;
- High aerodynamic performance, protection of the house from precipitation, strong winds;
- The surface is perfectly warmed up by sunlight, which allows you to create a warm space along an insulated coating;
- The removal of snow, water due to the specific angle of the roof.


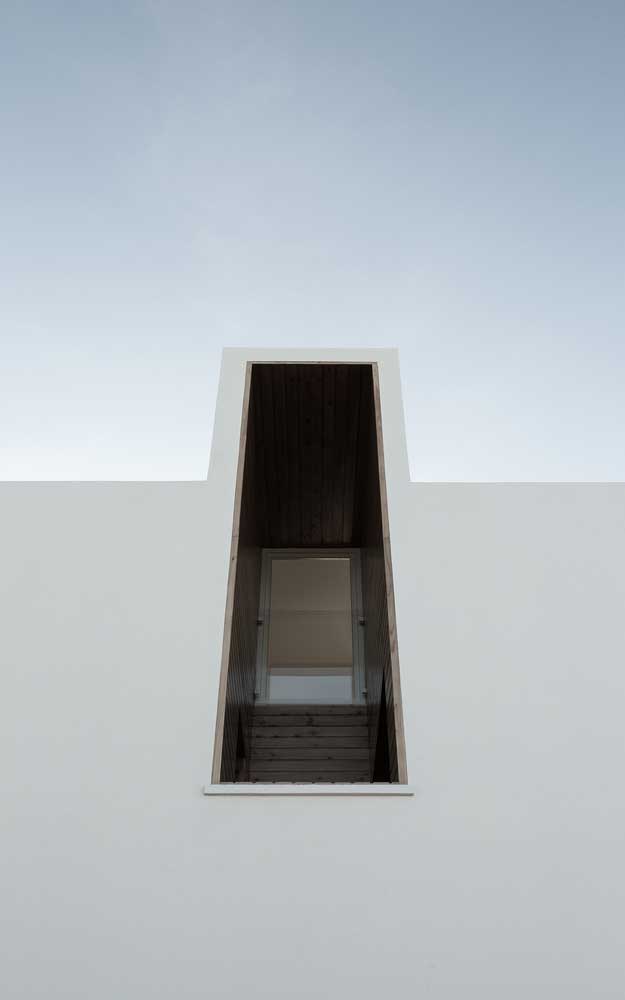
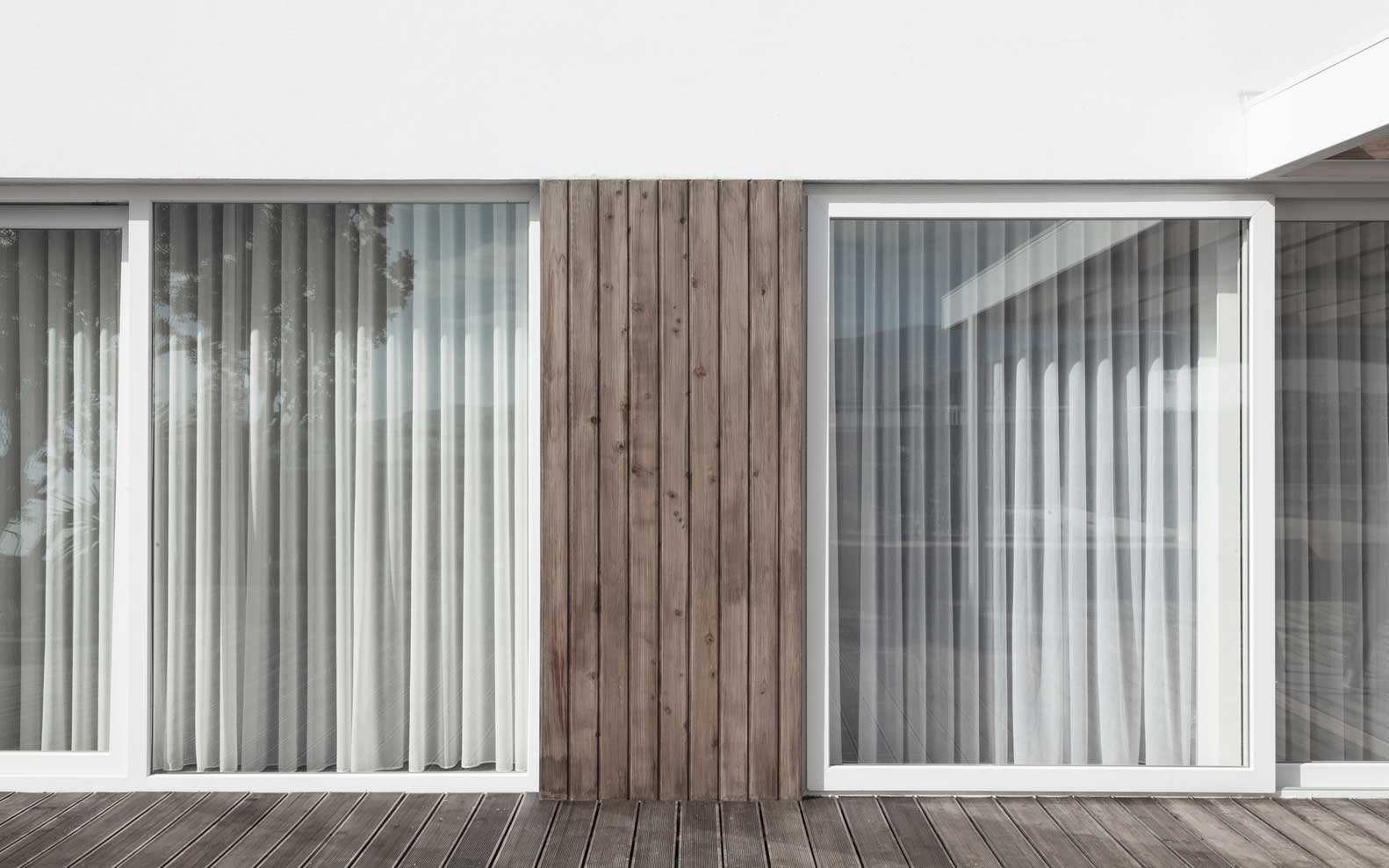
For a comfortable arrangement of the place of residence of a large family, a two-story house with a Pyramid Hip Roof was chosen. The rafter system provides for the location of the rafters on the Mauerlat. Such an organic structure allows the facade to merge with the roof, creating continuity of lines.

The exterior and interior design is made in the same style – sophisticated minimalism with elements of eco-style. Walls, roofed in white walls, roofing, internal premises are in perfect harmony with the extraordinary location of the house. They seem to be reflections of the waves of the sea, the view of which opens from small windows on the top of the mountain.

Another highlight for residents is the terrace, access to which is located on the roof. A clear contrast stands out by the decoration of stairs, window openings, and natural cedar flooring. A pleasant shade of wood emphasizes the luxury of whiteness, while not allowing the design to get lost in monochrome.

Advice! The construction of supporting structures reduces the functionality and area of the internal space. To correctly distribute the zones, it is better to use a roof with two or four slopes.

In external perception, houses with Pyramid Hip Roof look exotic. Thanks to various types of finishes, the complex structure turns into a simple and inconspicuous surface. The main thing is to maintain individuality, as in this project. Only after feeling the mood of the clients, the architects were able to restore the perfect family nest, in which there is a spirit of antiquity and freedom.

| Architects | Salworks |
| Area | 295.0 m2 |

