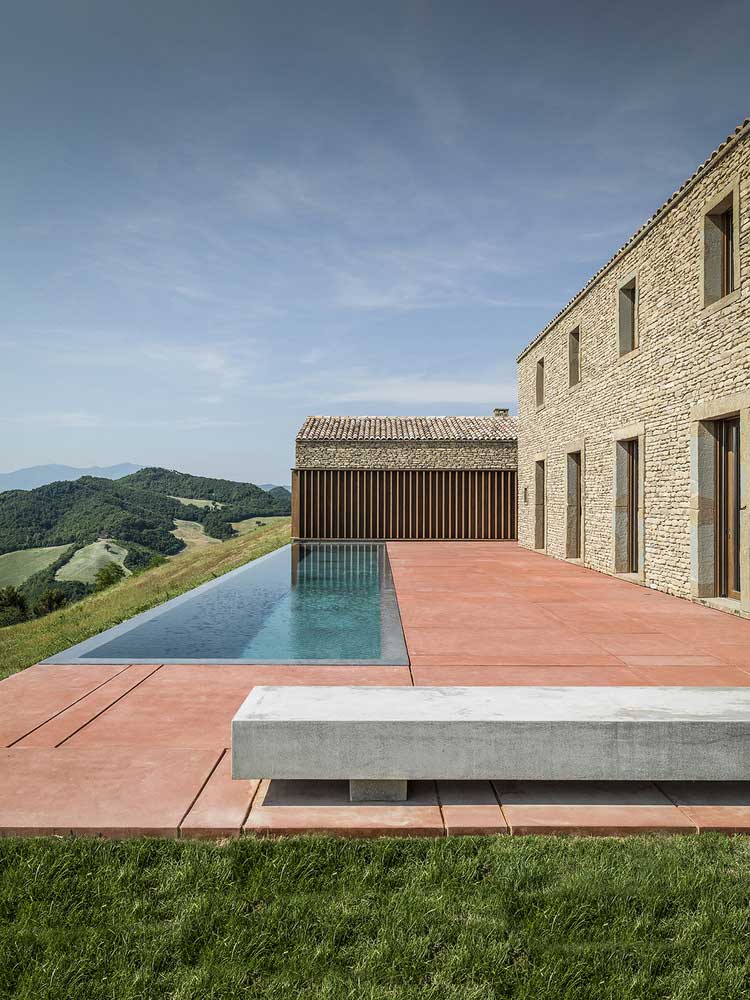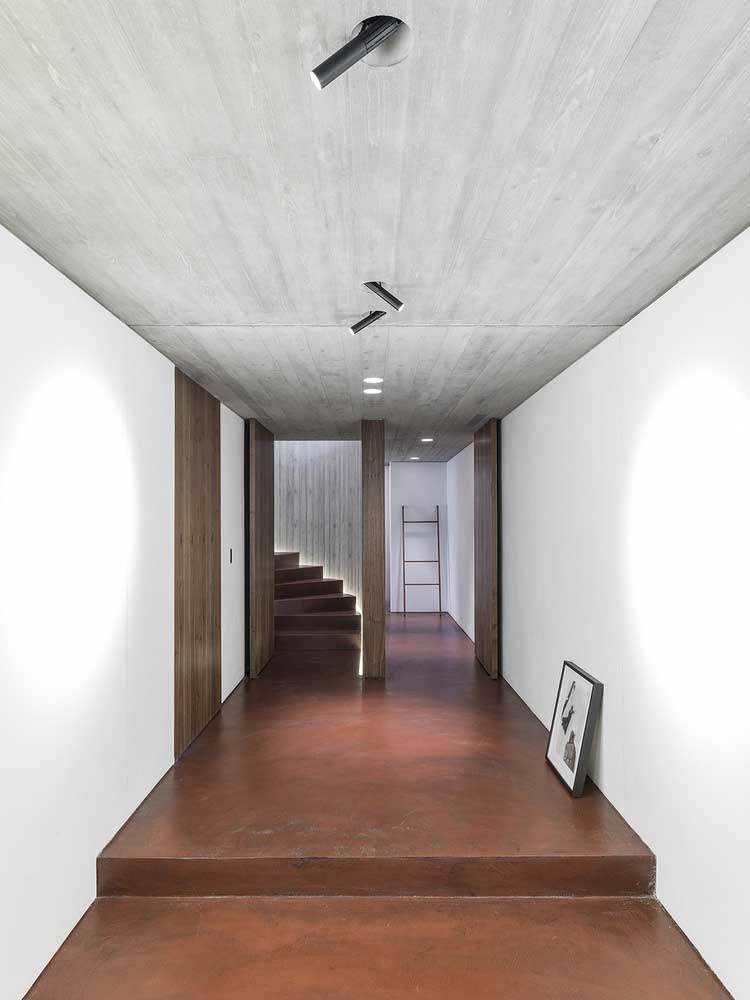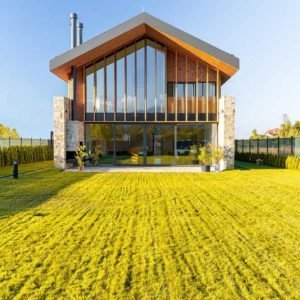By creating contemporary living in an old fashioned way, architects and designers authentically recreate the ambience of the time that the home belongs to, while integrating it with innovative solutions. This allows you to adapt the color and romance of the old buildings to the needs of a modern family. The cladding of the house with natural stone made it possible to emphasize the belonging of a small cottage to the dwelling of the past centuries. A modern interior with rural motives and laconic forms make it comfortable for living today.

Ancient architecture with modern rural interiors + natural stone facade
The natural stone cladding in the house provides a distinct interpretation of the classic rural architecture of Europe. But this is only a shell, but a functional part of the housing, the interior is made in a modern style. Although it can be traced to a response to rural motives.

The furnishings, partially stylized as a rural interior, provided a connection between the outside and the inside. Thus, housing at all levels harmoniously blends into the traditional surroundings of a European village.






Rustic home interior with modern layout + natural stone exterior
The appearance of the living space corresponds to the motives of a rural house – elementary wooden furniture, environmental friendliness, walls with the simplest natural finish. This technique allowed to create the necessary romantic atmosphere here.

But in the context of configuration and functionality, the cottage is designed in accordance with new trends in architecture. The house was built of reinforced concrete using monolithic technology. Due to this, it was possible to make large open spaces in it, to create an open plan for arranging a spacious modern interior.

At the same time, the configuration of the house corresponds to new trends. With the openness of social spaces closely connected with the local area, the pool, the bedrooms remain as confidential and secluded as possible.
















Division of the cottage into buildings + natural stone exterior wall cladding
The size of the site made it possible to realize several buildings here at once. The architects did not build one large house, but divided it into three buildings. Due to this, they emphasized the European rural flavor – instead of a large cottage, there are three cozy compact stone houses. The main one is designed for family living, and the rest are auxiliary, outbuildings.

Externally, the house, finished with natural stone, corresponds to the classic rural architecture of Italy, but on the inside, the modern interior and configuration bring its comfort and functionality to a new level.




| Architects | GGA gardini gibertini architects |
| Photo | Ezio Manciucca |












