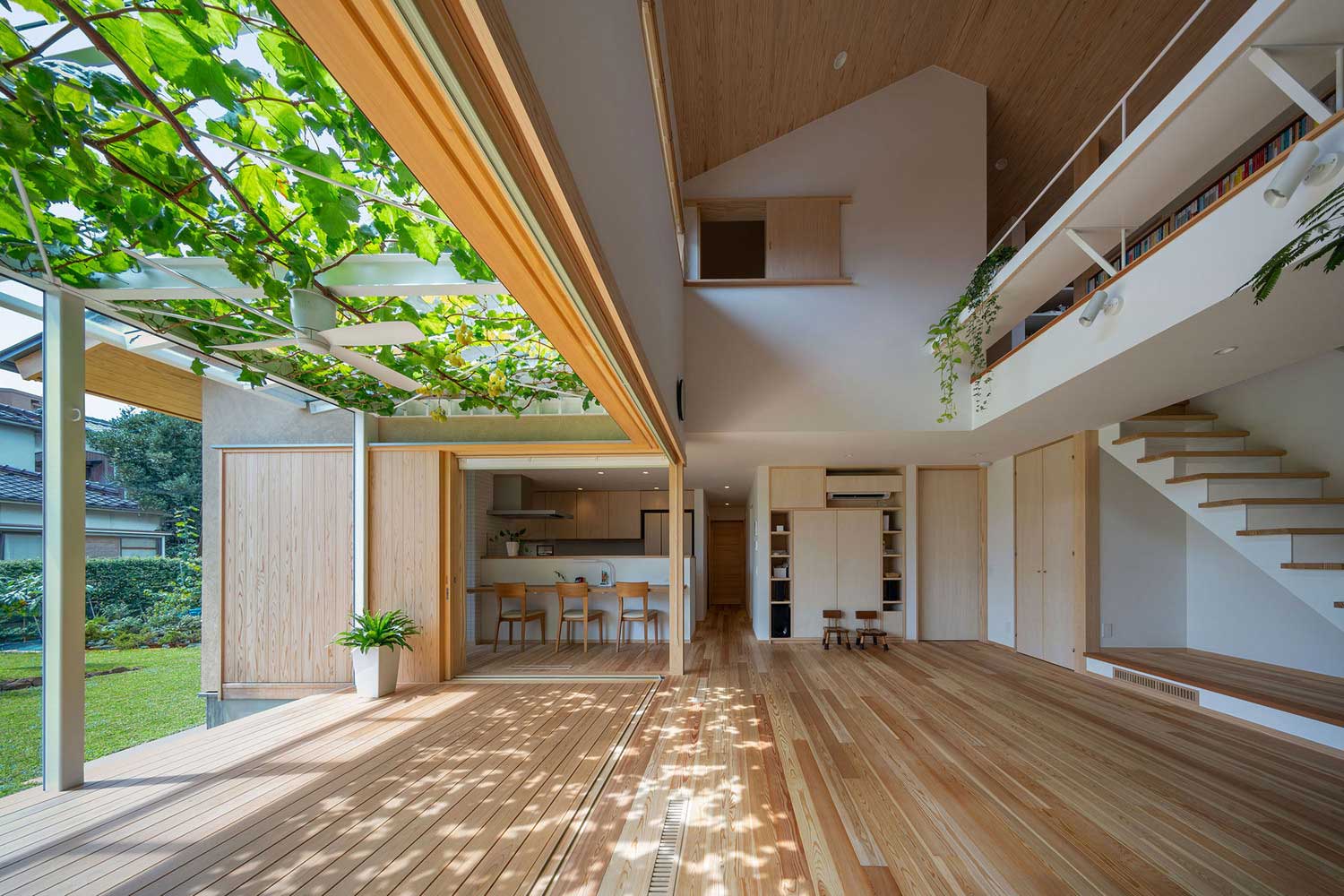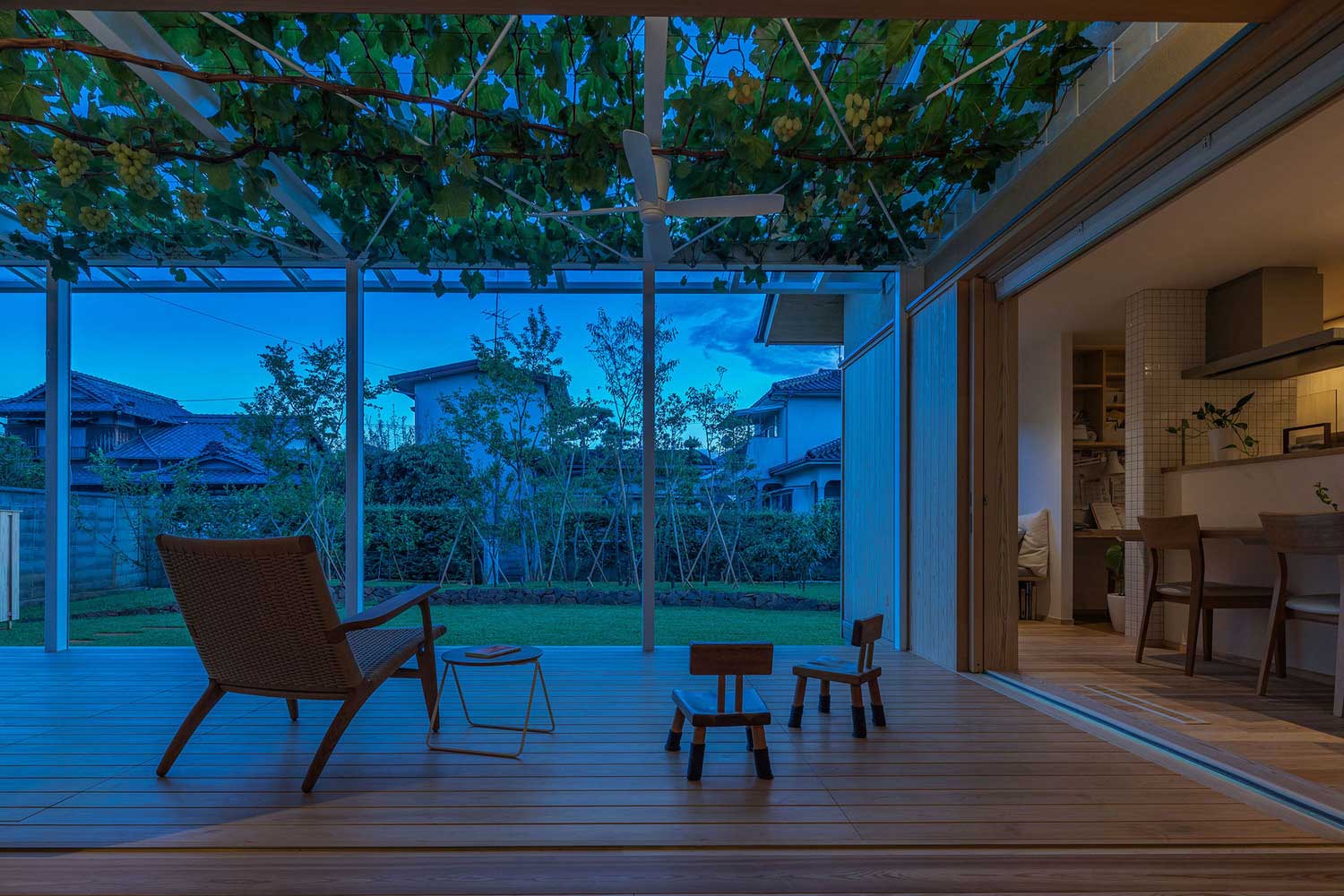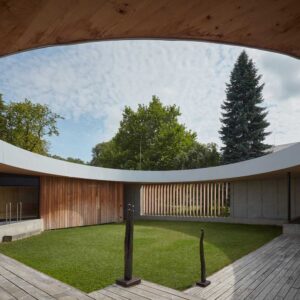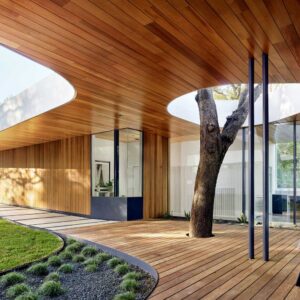
It is difficult to imagine modern houses and cottages without the original design of access to the terrace. Outdoor terraces of various designs and sizes are becoming a popular part of private homes, a place where you can relax from the bustle of the city in a family circle or with a friendly company. A fenced or not fenced extension to the house, made as a recreational area, will give even the smallest and most unpretentious structure charm and comfort.
EXIT ON THE TERRACE AS THE MAIN ARCHITECTURAL DETAIL OF THE SPACE

The project of this house provides an open unfenced terrace. The architectural concept ensures a smooth flow of the terrace into the inner corridor due to panoramic glazing. With open folding screens, the terrace area visually increases, as the interior turns into a covered terrace.

Designers used a pergola entwined with grapes as a roof on the open terrace. This will allow you to sit in the pleasant shade on hot days, observing all stages of the transformation of the vine from flowering to juicy clusters. Strong metal supports are designed to withstand both the vine and the ripened grape harvest.

Under the glare of sunlight is the main space where all family members can gather. The flooring from a solid board on the terrace is the same as in the house, which enhances the unity of the relaxation area and all the interior rooms. Wooden elements of furniture of the same color harmoniously fit into the design plan.
OPEN TERRACE – ELEMENT COMBINING DOORS

The exit to the terrace is framed by wooden openings. A multi-level floor and wooden steps visually divide the space, and the light color of the walls gives the interior rooms the same breadth and spaciousness that is felt from daylight in an open area. Terrace – a unique structure that visually increases the area of the whole house

Original spotlights on the ceiling of the dining area look like the glare of daylight, breaking through the green foliage on the terrace. Exit to the terrace is equipped with several rooms of the house, so the whole house is filled with sunlight and clean air. Any inhabitant of the house can freely exit to the terrace and enjoy the beautiful views of the surrounding nature.

Even from the second floor of the building, thanks to the successful sliding design of the partitions, a terrace with a climbing vine is visible. Here, too, the aroma of grape-enriched air and the warmth of a summer day comes. A railing made of metal and a wide light-colored board repeat the design of the terrace and combine the interior and exterior.

Important! If you want to equip your house with a terrace to make it more attractive and comfortable, be sure to consider the following points:
1. Plan to build a terrace from the front or front sides of the building: this is how it looks better.
2. Equip one or more exits to the terrace for greater convenience.
3. The style of the roof of the terrace has something in common with the architectural design of the roof of the building.
4. The design of the exit to the terrace and its design should not go against the external appearance of the entire building ensemble.





| Architects | TAKASHI OKUNO & ASSOCIATES |
| Photo | Hirokazu Fujimura |












